404 princeton way neAtlanta, GA 30307
404 princeton way neAtlanta, GA 30307
Description
Situated in the desirable Emory Grove neighborhood and top-rated Fernbank school district, this fully renovated residence offers exceptional style and flexibility. The main level features two spacious bedrooms, two spa-inspired bathrooms, and a chef's kitchen with stone countertops, an oversized island, custom white cabinetry, and premium stainless steel appliances. Hardwood floors run throughout, adding warmth and sophistication. The upper level-accessible through a private entrance-is a turnkey secondary unit with its own renovated kitchen, sleek bathroom, laundry, and hardwood flooring, making it ideal for rental income, guests, or extended family. An expansive deck opens to a flat, private backyard-perfect for entertaining or future outdoor enhancements. A rare find in one of Atlanta's most charming historic neighborhoods.
Property Details for 404 Princeton Way NE
- Subdivision ComplexEmory Grove/Druid Hills
- Architectural StyleTraditional
- Num Of Parking Spaces1
- Parking FeaturesGarage
- Property AttachedYes
LISTING UPDATED:
- StatusHold
- MLS #10498518
- Days on Site0
- Taxes$5,991 / year
- MLS TypeResidential
- Year Built1940
- Lot Size0.20 Acres
- CountryDeKalb
LISTING UPDATED:
- StatusHold
- MLS #10498518
- Days on Site0
- Taxes$5,991 / year
- MLS TypeResidential
- Year Built1940
- Lot Size0.20 Acres
- CountryDeKalb
Building Information for 404 Princeton Way NE
- StoriesTwo
- Year Built1940
- Lot Size0.2000 Acres
Payment Calculator
Term
Interest
Home Price
Down Payment
The Payment Calculator is for illustrative purposes only. Read More
Property Information for 404 Princeton Way NE
Summary
Location and General Information
- Community Features: Street Lights, Walk To Schools
- Directions: Please use GPS.
- Coordinates: 33.790113,-84.310109
School Information
- Elementary School: Fernbank
- Middle School: Druid Hills
- High School: Druid Hills
Taxes and HOA Information
- Parcel Number: 18 052 08 007
- Tax Year: 2022
- Association Fee Includes: None
- Tax Lot: 52
Virtual Tour
Parking
- Open Parking: No
Interior and Exterior Features
Interior Features
- Cooling: Central Air
- Heating: Central
- Appliances: Dishwasher, Disposal, Microwave, Refrigerator
- Basement: Crawl Space, Daylight, Exterior Entry, Interior Entry
- Fireplace Features: Living Room
- Flooring: Hardwood
- Interior Features: High Ceilings, Master On Main Level, Rear Stairs
- Levels/Stories: Two
- Kitchen Features: Breakfast Area, Breakfast Bar, Second Kitchen
- Foundation: Block
- Main Bedrooms: 2
- Bathrooms Total Integer: 3
- Main Full Baths: 2
- Bathrooms Total Decimal: 3
Exterior Features
- Construction Materials: Block, Concrete
- Fencing: Back Yard
- Patio And Porch Features: Deck
- Roof Type: Other
- Laundry Features: In Hall, Upper Level
- Pool Private: No
- Other Structures: Garage(s)
Property
Utilities
- Sewer: Public Sewer
- Utilities: Cable Available, Sewer Available, Water Available
- Water Source: Public
Property and Assessments
- Home Warranty: Yes
- Property Condition: Resale
Green Features
Lot Information
- Above Grade Finished Area: 2000
- Common Walls: No Common Walls
- Lot Features: Level
Multi Family
- Number of Units To Be Built: Square Feet
Rental
Rent Information
- Land Lease: Yes
Public Records for 404 Princeton Way NE
Tax Record
- 2022$5,991.00 ($499.25 / month)
Home Facts
- Beds3
- Baths3
- Total Finished SqFt2,000 SqFt
- Above Grade Finished2,000 SqFt
- StoriesTwo
- Lot Size0.2000 Acres
- StyleSingle Family Residence
- Year Built1940
- APN18 052 08 007
- CountyDeKalb
- Fireplaces1
Similar Homes
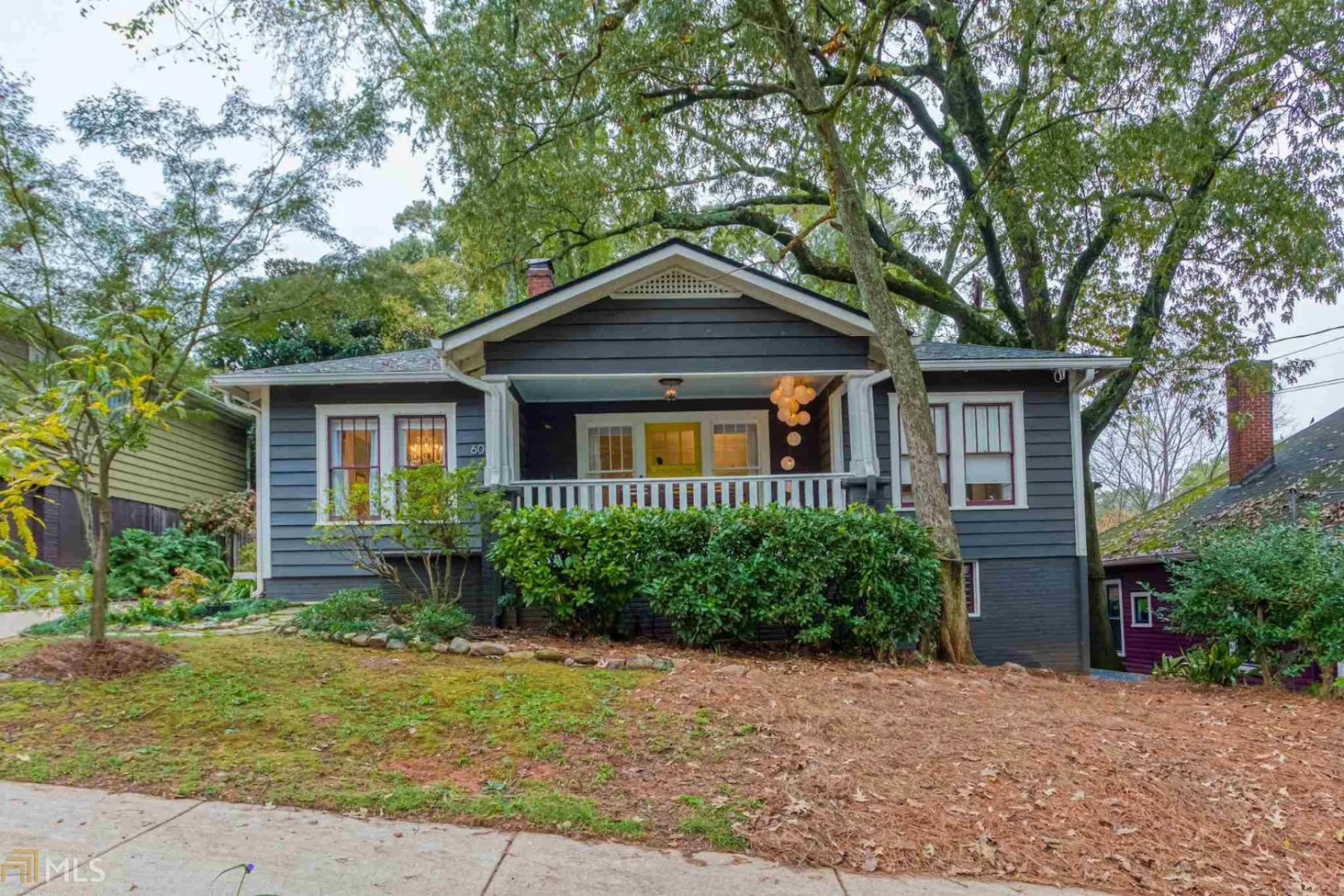
606 Atlanta Avenue
Atlanta, GA 30312
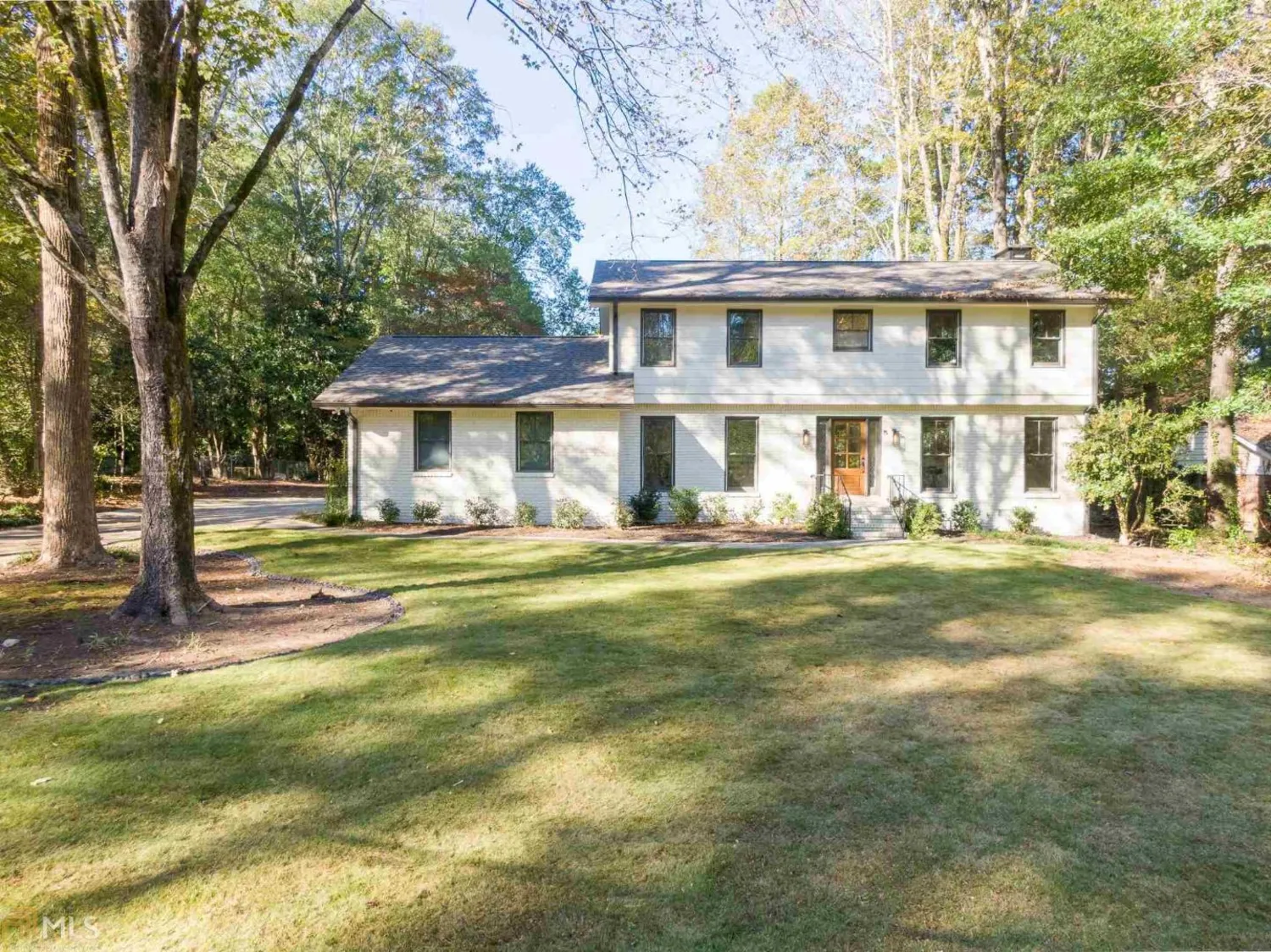
1187 Verdon Drive
Atlanta, GA 30338
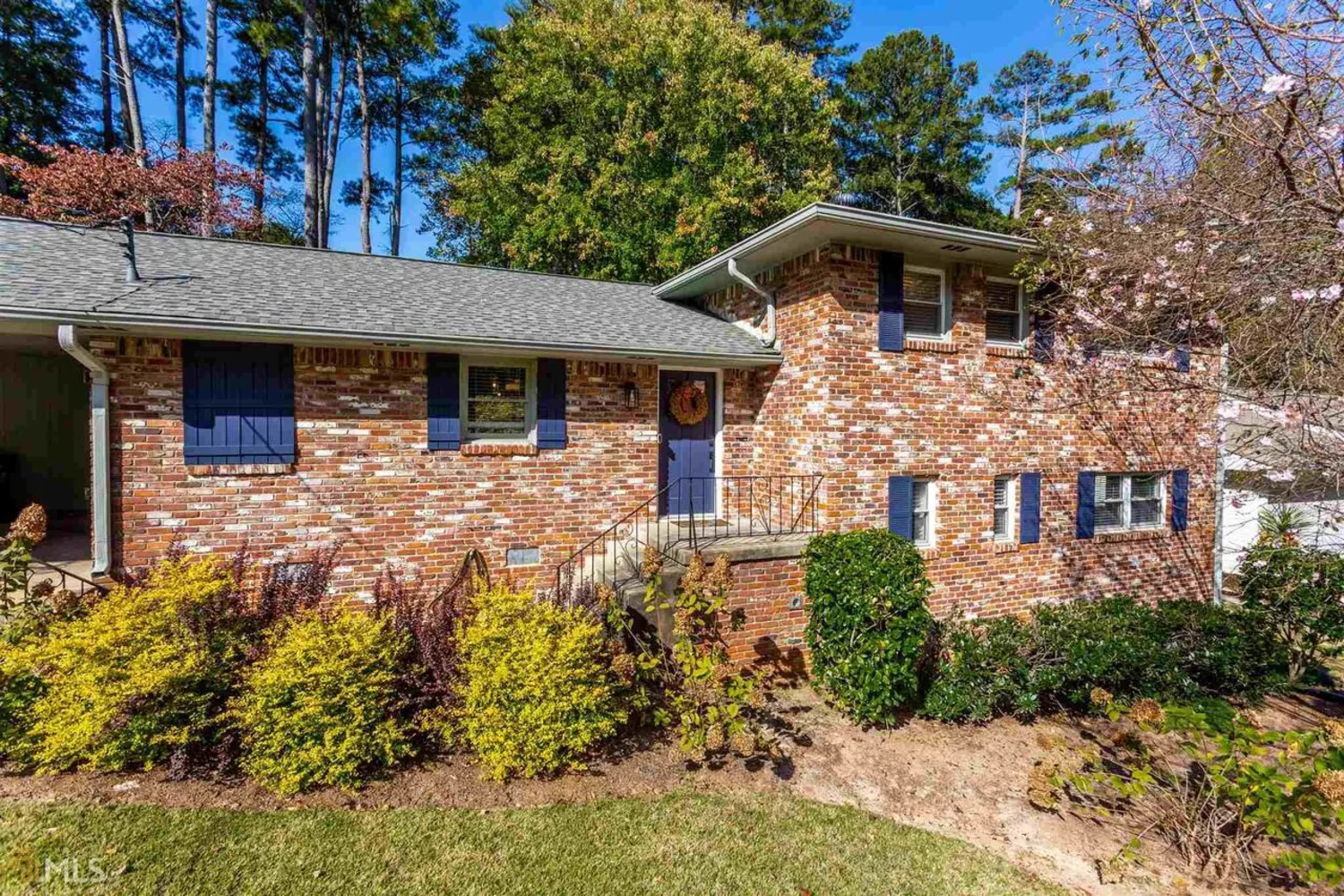
1876 Audubon Drive
Atlanta, GA 30329
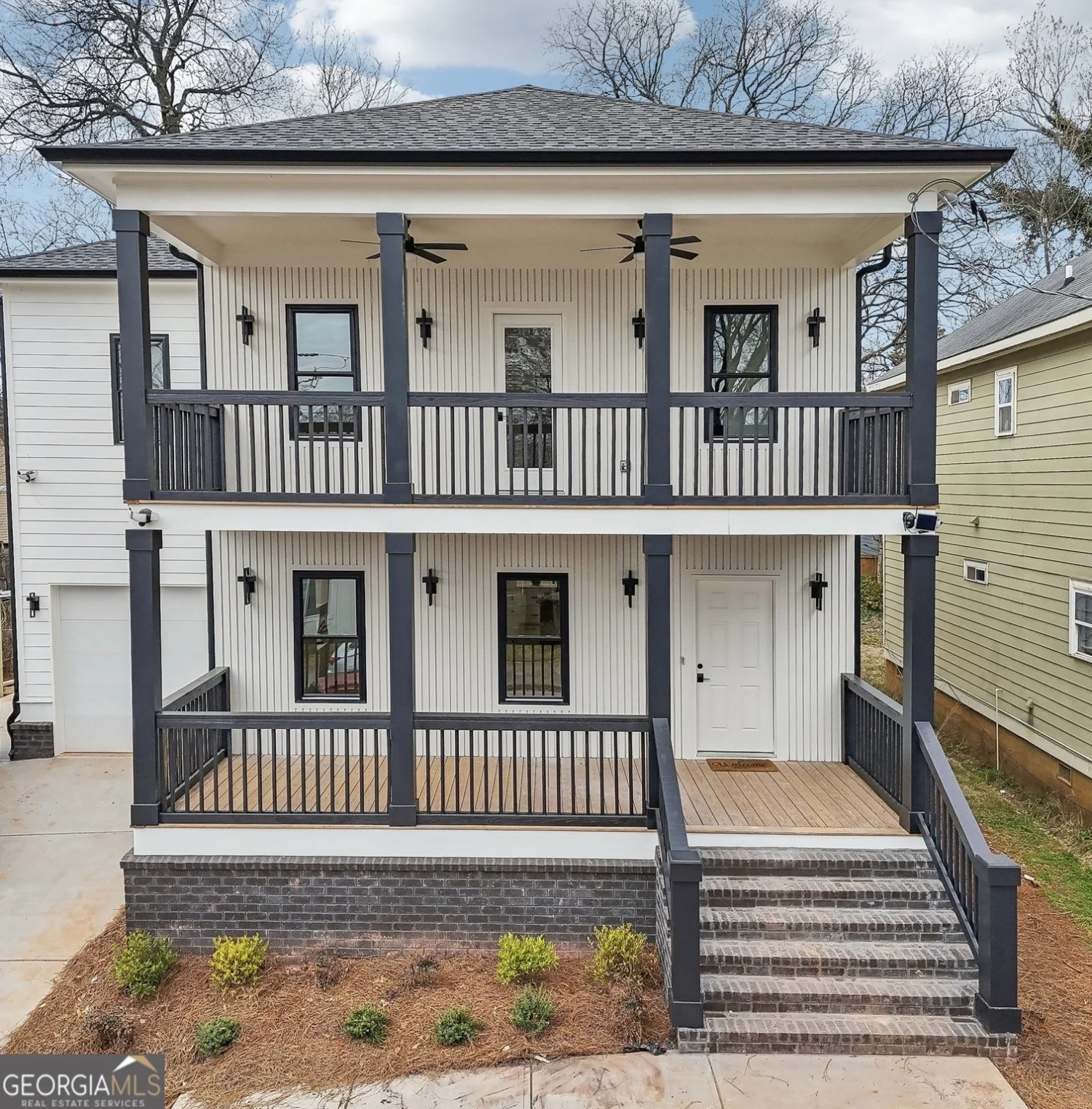
727 Garibaldi Street SW
Atlanta, GA 30310
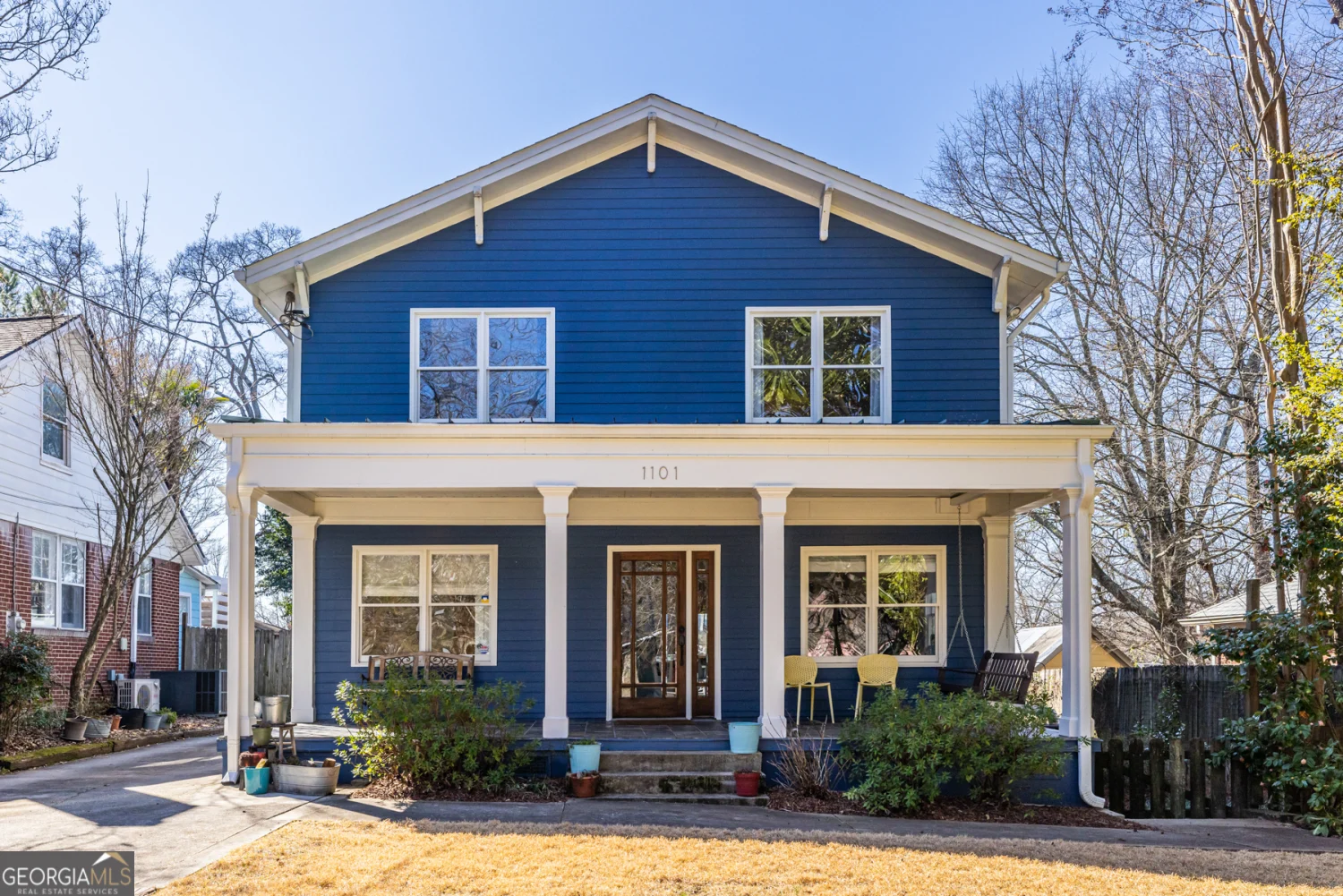
1101 United Avenue SE
Atlanta, GA 30316
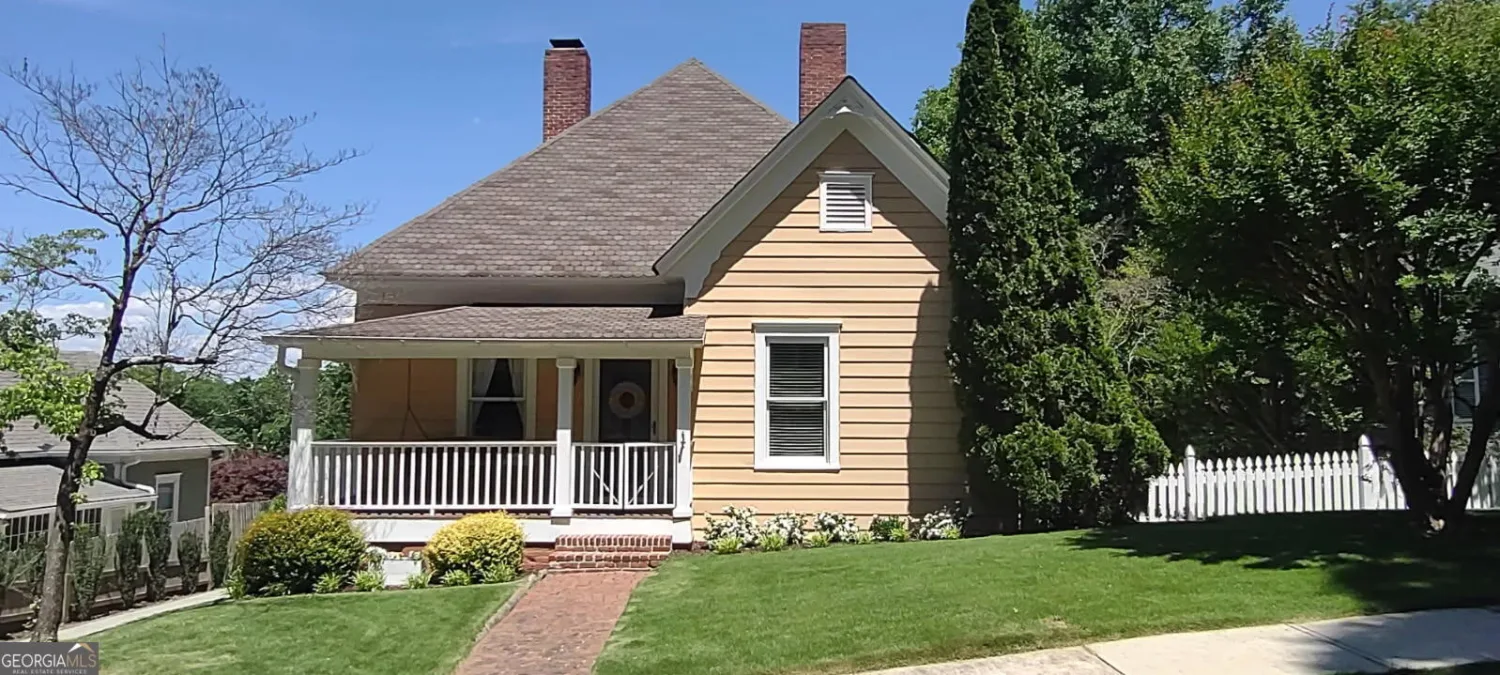
2897 Macaw Street NW
Atlanta, GA 30318
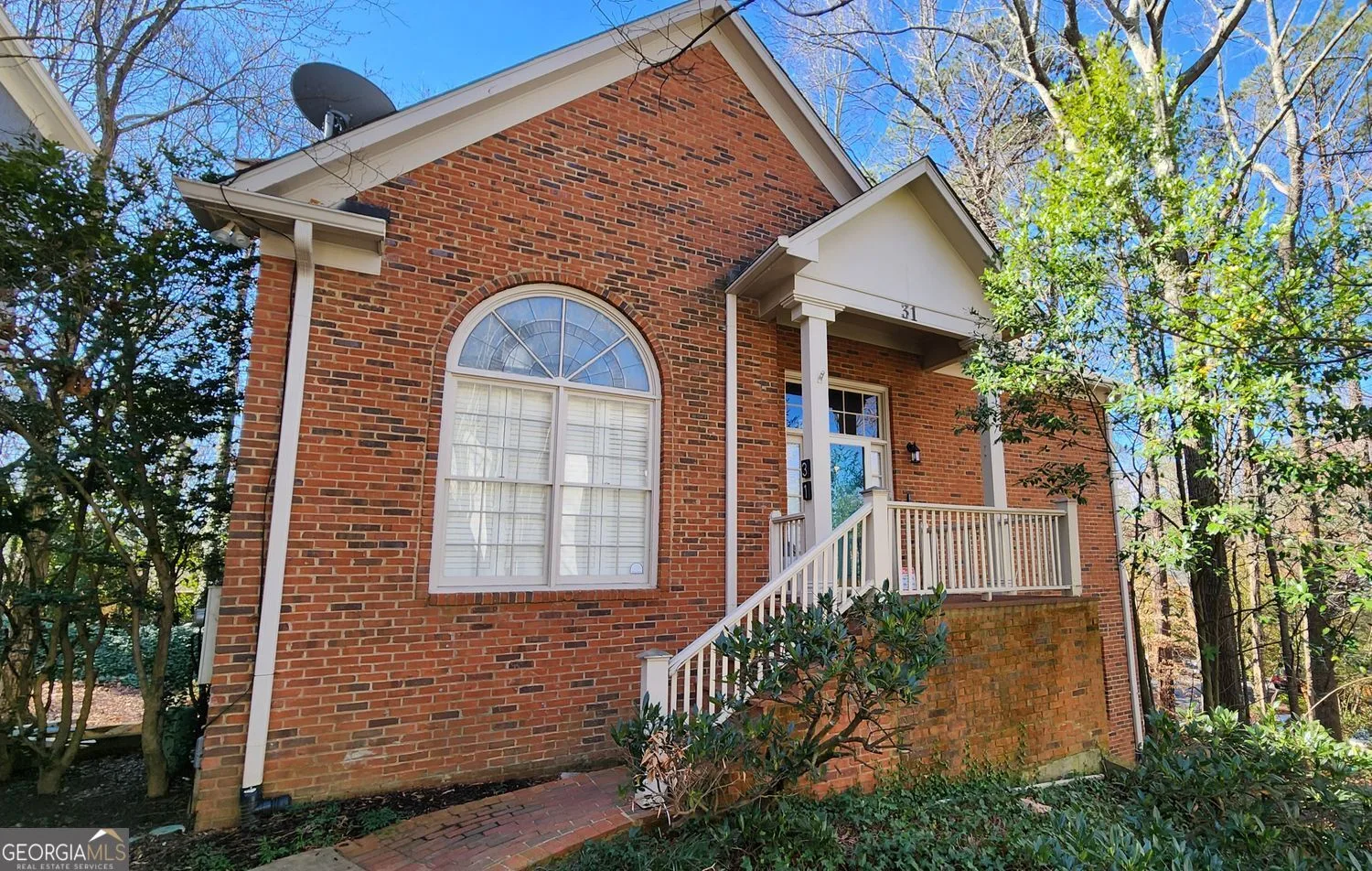
31 Greenland Trace
Atlanta, GA 30342
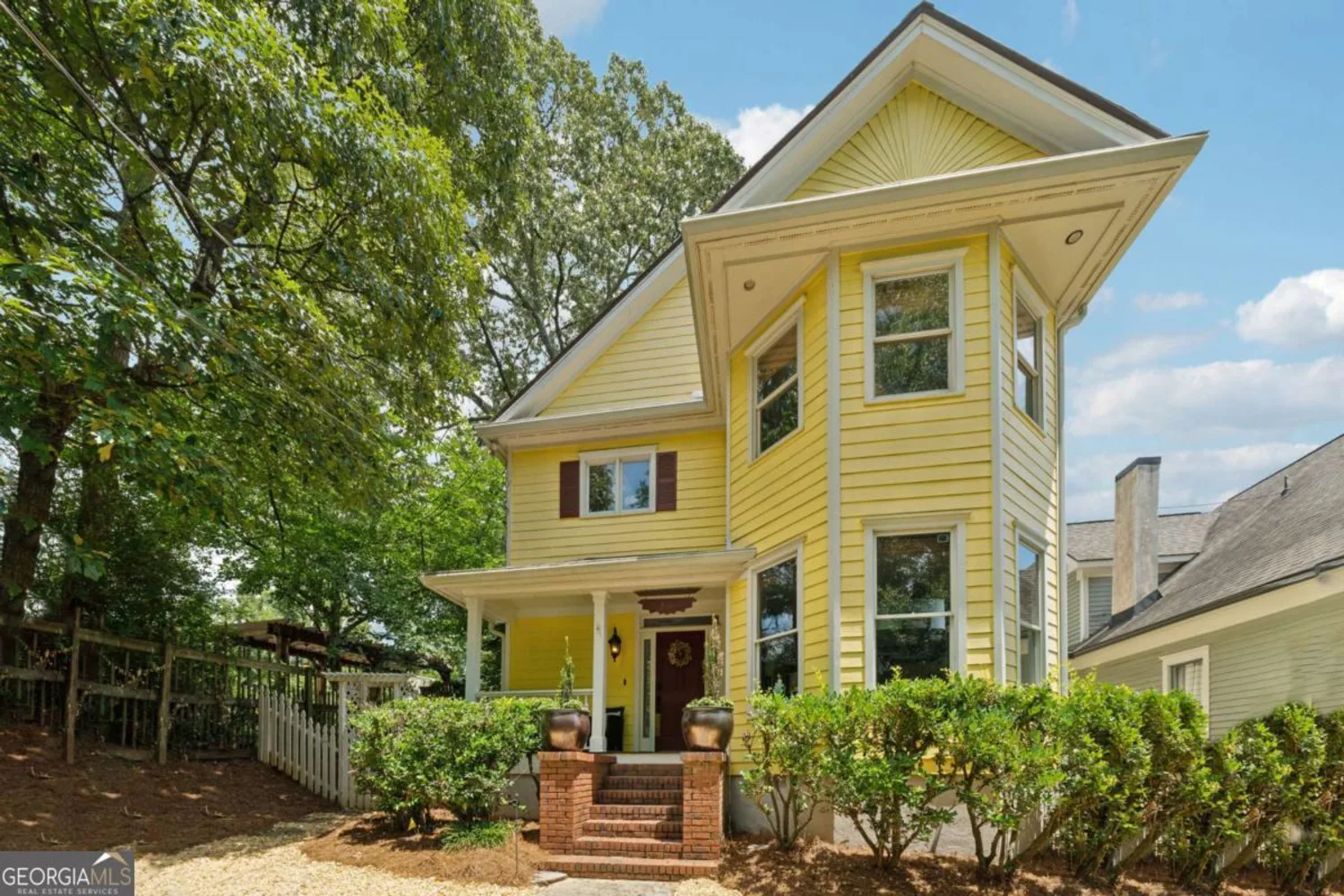
518 Hill Street SE
Atlanta, GA 30312
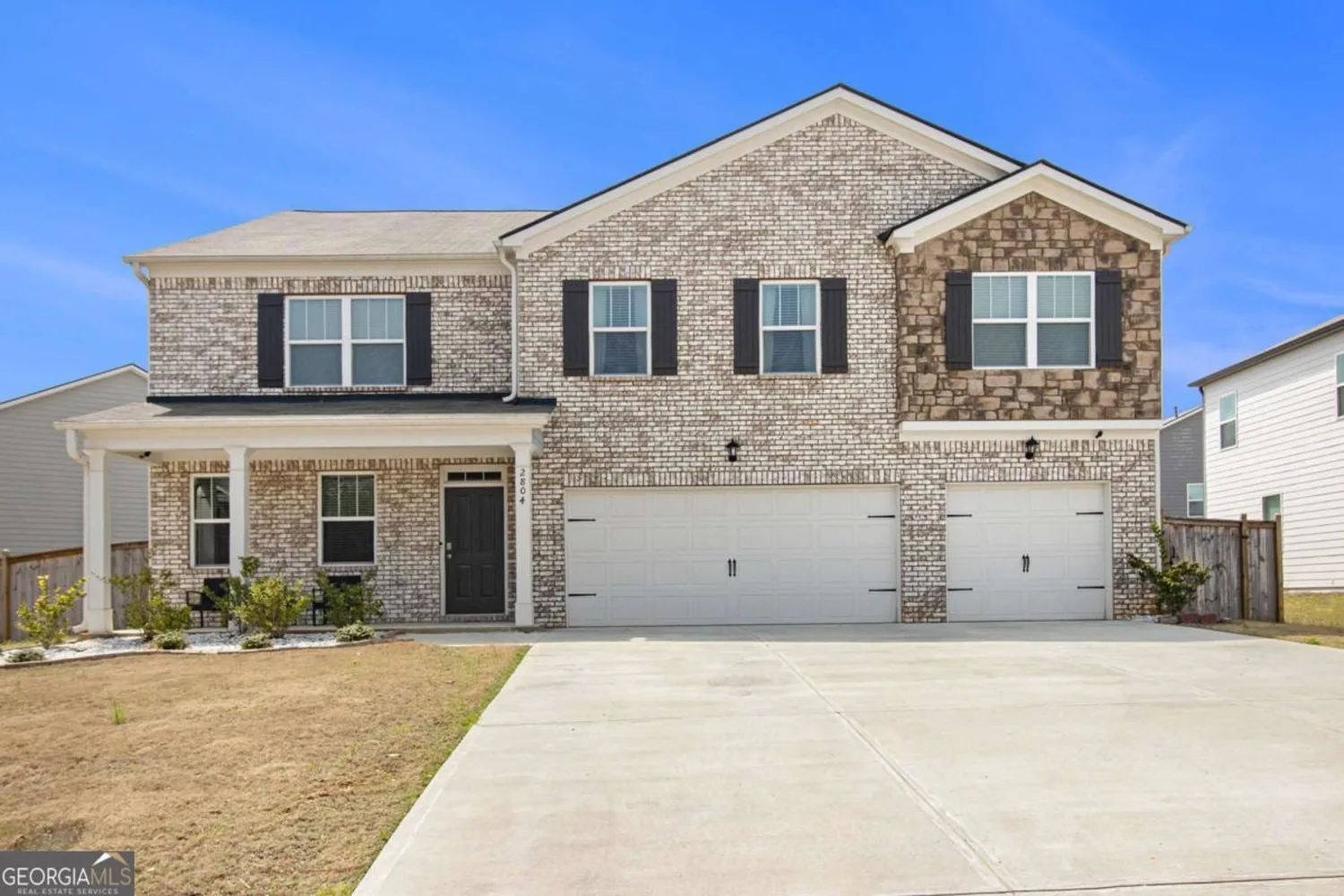
2804 Torunn Court
Atlanta, GA 30331

