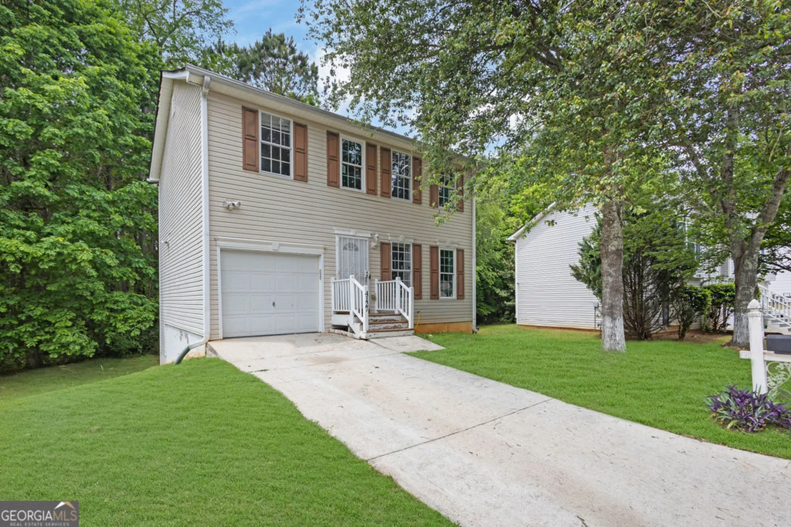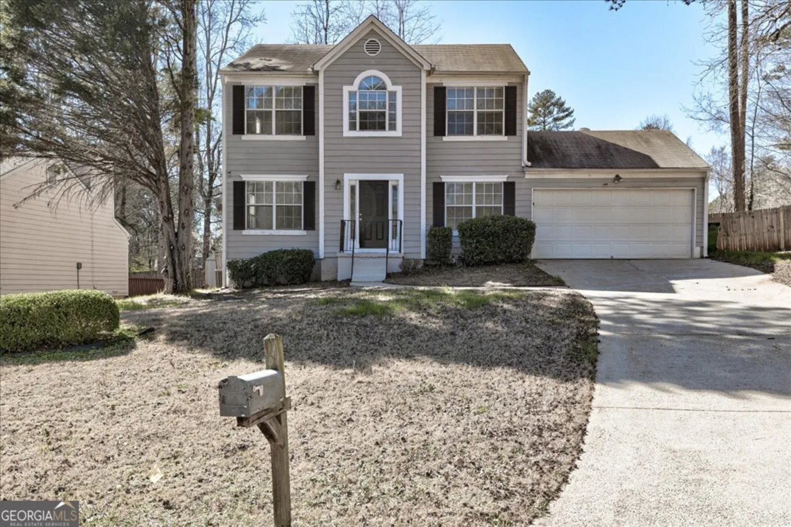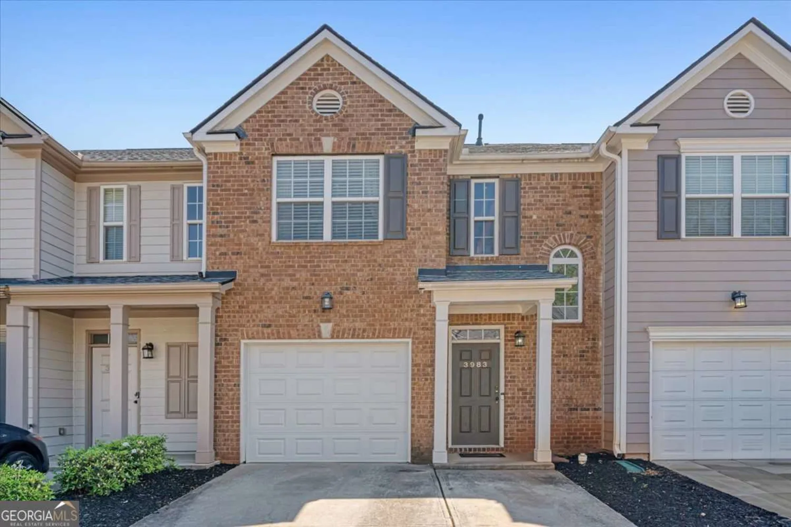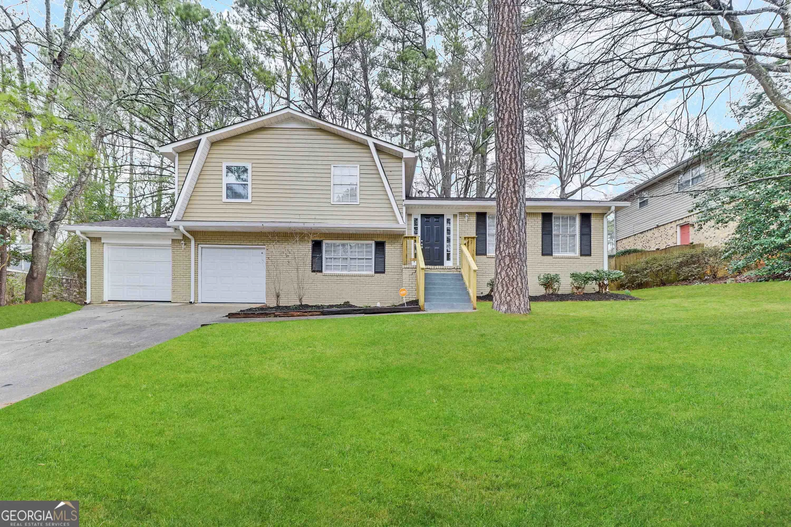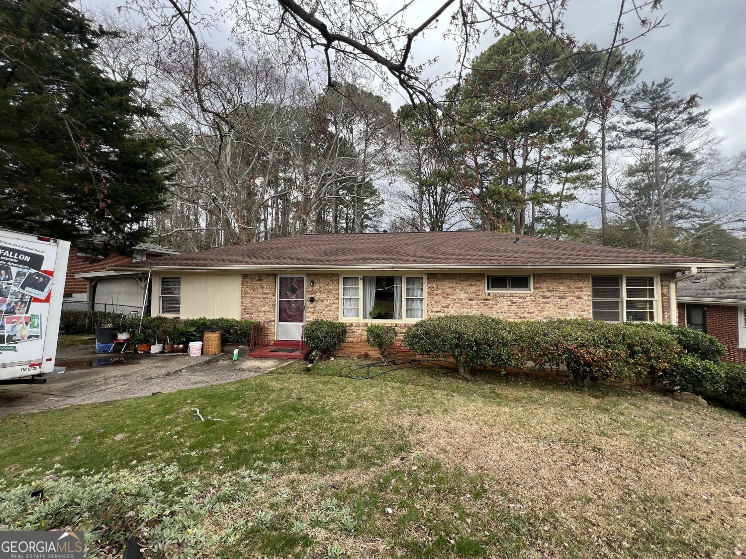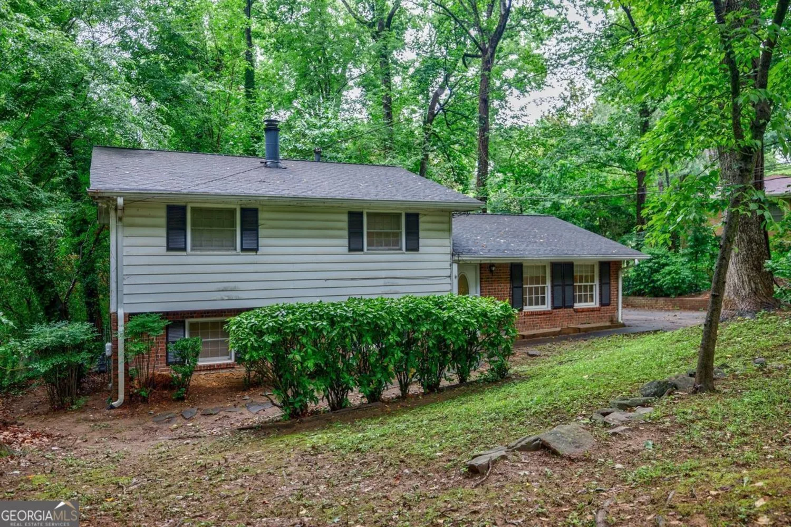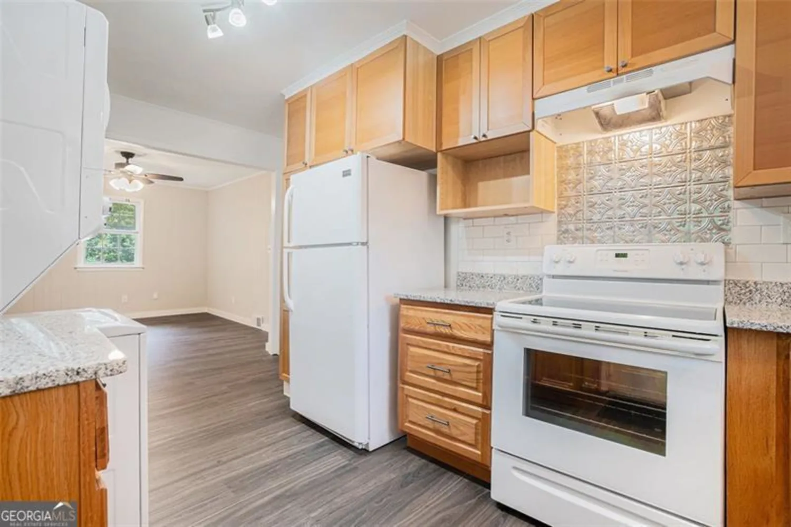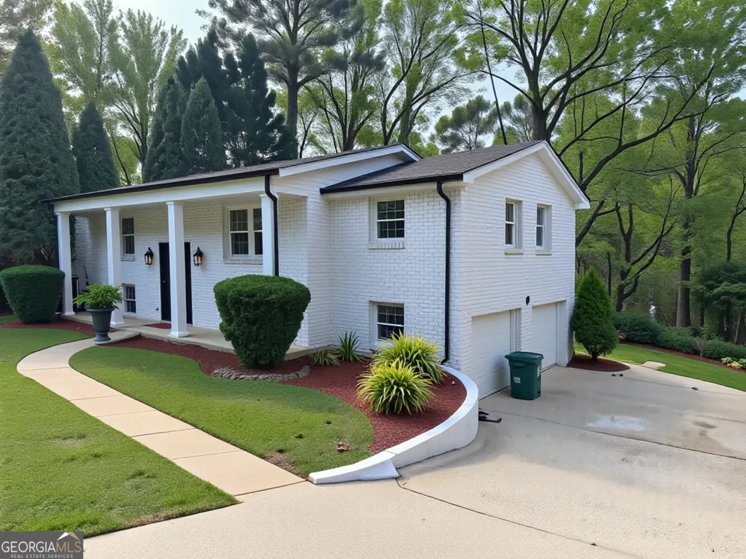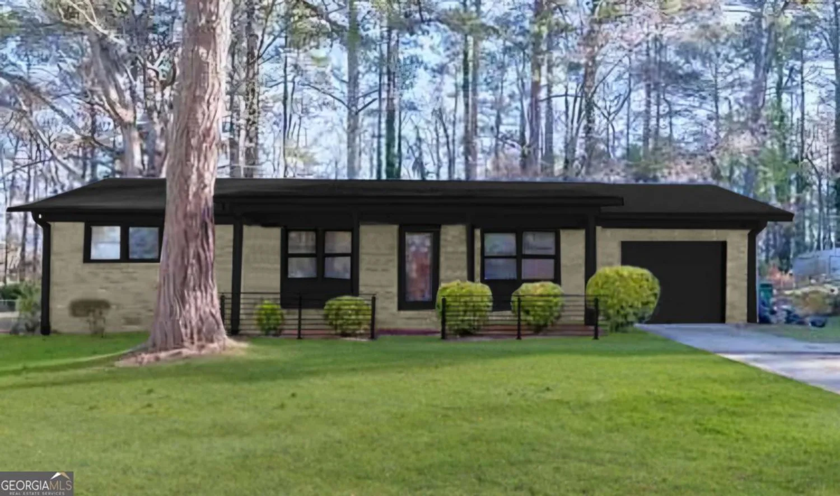4590 galleon crossingDecatur, GA 30035
4590 galleon crossingDecatur, GA 30035
Description
Welcome home! You will find 4 bedrooms, 2.5 bath home, ready for its new owner. The main floor has a family room has fireplace, separate living room, dining room, a half bath, breakfast room. Upstairs are 4 spacious bedrooms and 2 full baths. The master bedroom has tray ceiling and ceiling fan. The master bath has vaulted ceiling, a dual sink vanity, garden tub, separate shower, and a walk-in closet. Enormous secondary bedroom, 3 closets. The private backyard will be great for entertaining family and friends.
Property Details for 4590 Galleon Crossing
- Subdivision ComplexHarrison Forrest
- Architectural StyleBrick Front
- Parking FeaturesGarage
- Property AttachedNo
LISTING UPDATED:
- StatusPending
- MLS #10499419
- Days on Site27
- Taxes$5,354.64 / year
- MLS TypeResidential
- Year Built2002
- Lot Size0.40 Acres
- CountryDeKalb
LISTING UPDATED:
- StatusPending
- MLS #10499419
- Days on Site27
- Taxes$5,354.64 / year
- MLS TypeResidential
- Year Built2002
- Lot Size0.40 Acres
- CountryDeKalb
Building Information for 4590 Galleon Crossing
- StoriesTwo
- Year Built2002
- Lot Size0.4000 Acres
Payment Calculator
Term
Interest
Home Price
Down Payment
The Payment Calculator is for illustrative purposes only. Read More
Property Information for 4590 Galleon Crossing
Summary
Location and General Information
- Community Features: None
- Directions: USE GPS
- Coordinates: 33.723482,-84.20064
School Information
- Elementary School: Canby Lane
- Middle School: Mary Mcleod Bethune
- High School: Towers
Taxes and HOA Information
- Parcel Number: 15 160 02 111
- Tax Year: 23
- Association Fee Includes: None
Virtual Tour
Parking
- Open Parking: No
Interior and Exterior Features
Interior Features
- Cooling: Ceiling Fan(s), Central Air
- Heating: Heat Pump, Natural Gas
- Appliances: Dishwasher, Gas Water Heater, Microwave
- Basement: None
- Fireplace Features: Gas Log, Gas Starter
- Flooring: Carpet
- Interior Features: Double Vanity, Separate Shower, Soaking Tub, Tray Ceiling(s), Vaulted Ceiling(s)
- Levels/Stories: Two
- Total Half Baths: 1
- Bathrooms Total Integer: 3
- Bathrooms Total Decimal: 2
Exterior Features
- Construction Materials: Concrete, Other
- Patio And Porch Features: Deck, Patio
- Roof Type: Composition
- Laundry Features: In Kitchen, Laundry Closet
- Pool Private: No
Property
Utilities
- Sewer: Public Sewer
- Utilities: Cable Available, Electricity Available, High Speed Internet, Sewer Available
- Water Source: Public
Property and Assessments
- Home Warranty: Yes
- Property Condition: Resale
Green Features
Lot Information
- Above Grade Finished Area: 2588
- Lot Features: Other
Multi Family
- Number of Units To Be Built: Square Feet
Rental
Rent Information
- Land Lease: Yes
Public Records for 4590 Galleon Crossing
Tax Record
- 23$5,354.64 ($446.22 / month)
Home Facts
- Beds4
- Baths2
- Total Finished SqFt2,588 SqFt
- Above Grade Finished2,588 SqFt
- StoriesTwo
- Lot Size0.4000 Acres
- StyleSingle Family Residence
- Year Built2002
- APN15 160 02 111
- CountyDeKalb
- Fireplaces1


