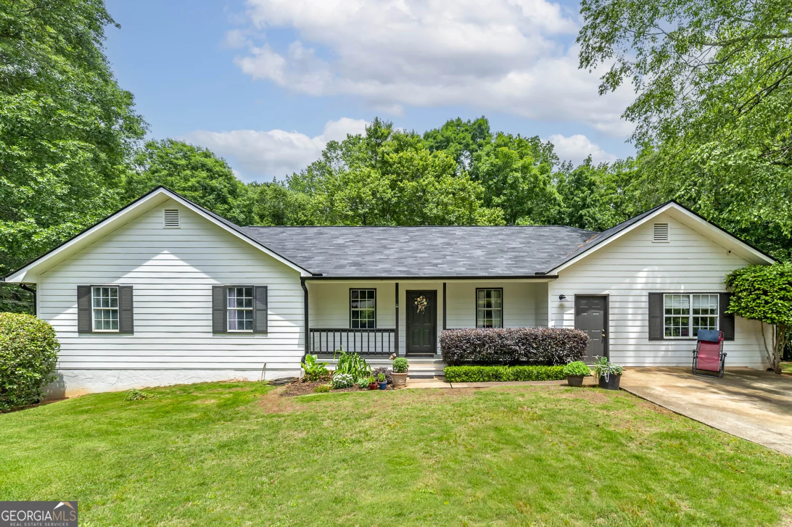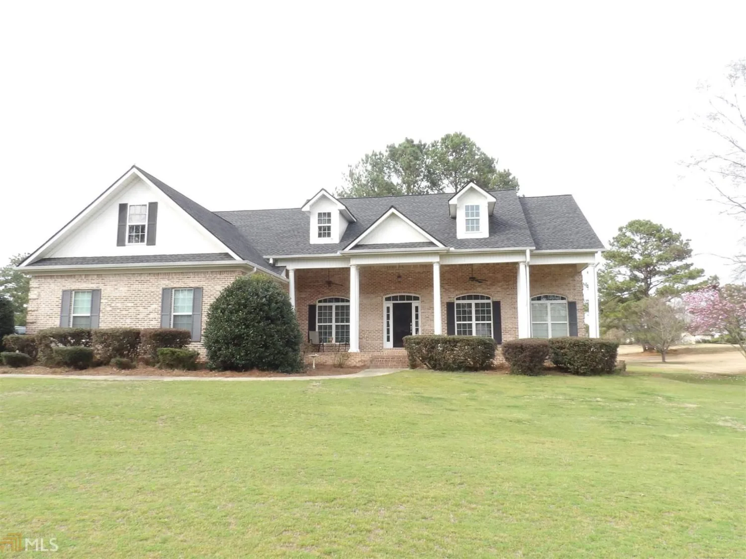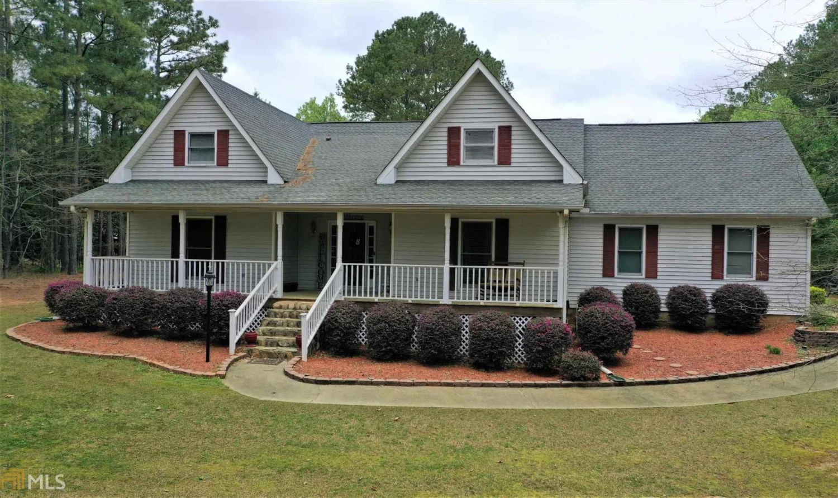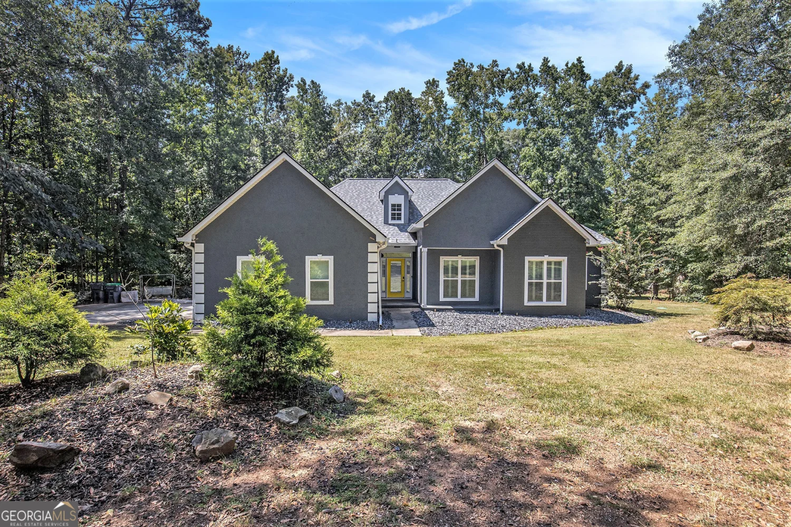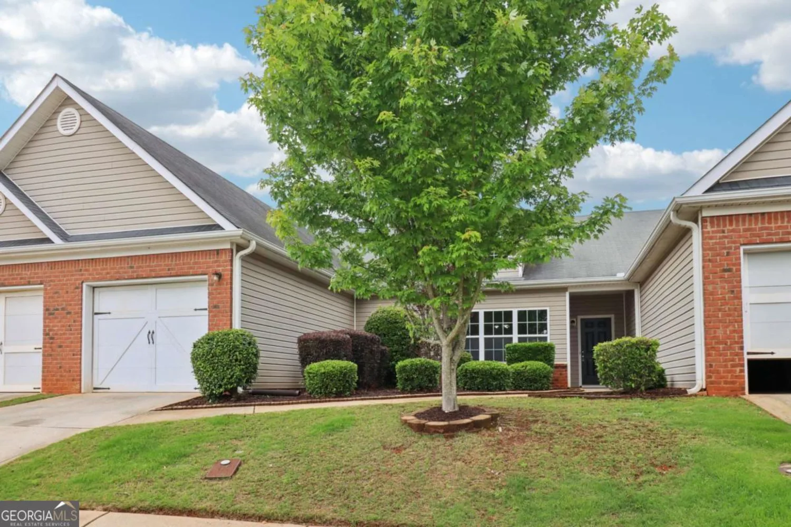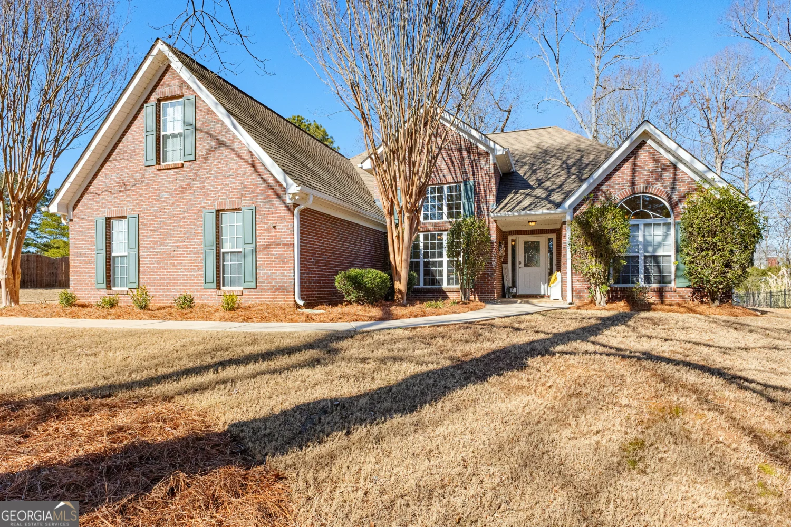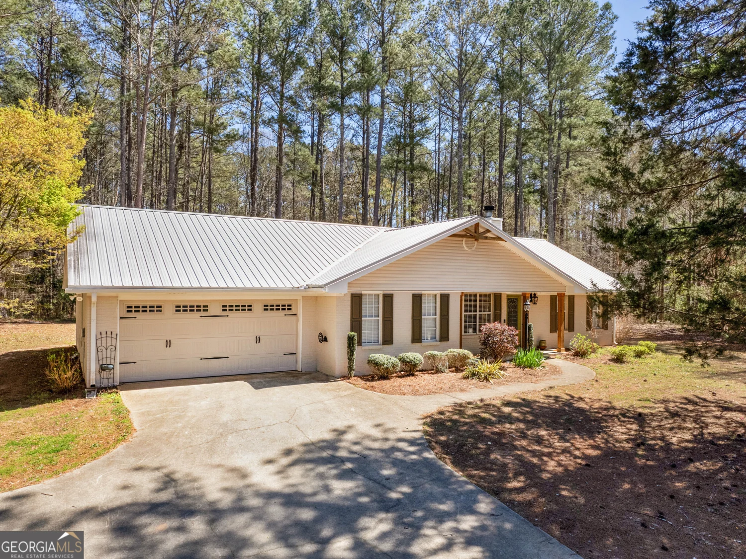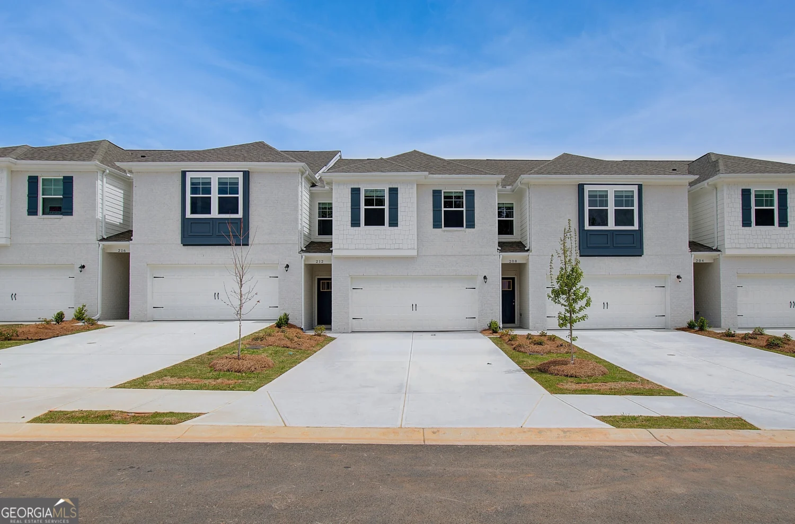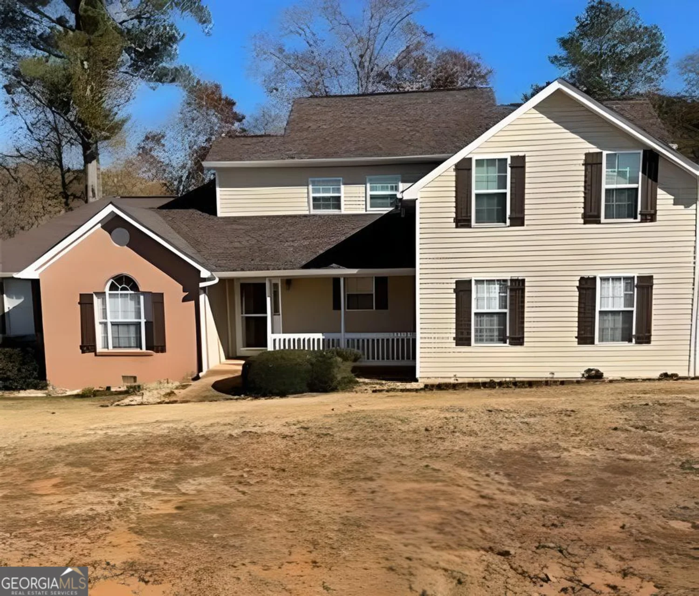1055 field view driveMcdonough, GA 30253
1055 field view driveMcdonough, GA 30253
Description
Nestled in a peaceful and serene neighborhood, this beautifully two-level home offers the perfect blend of comfort and convenience. Boasting 4 spacious bedrooms and 2.5 baths, this home is ideal for families or those who enjoy extra space. The well-appointed kitchen offers plenty of counter space and storage, making meal prep a breeze. Upstairs, the generously sized bedrooms provide a tranquil retreat, with the master suite offering a private ensuite bath for added privacy. Step outside into the expansive backyard-perfect for outdoor activities, gardening, or simply enjoying the fresh air. Whether you're hosting a BBQ, letting the kids play, or unwinding after a long day, this large yard offers endless possibilities.
Property Details for 1055 Field View Drive
- Subdivision ComplexParkridge @ Simpson
- Architectural StyleTraditional
- Parking FeaturesGarage, Garage Door Opener, Kitchen Level
- Property AttachedNo
LISTING UPDATED:
- StatusPending
- MLS #10499481
- Days on Site18
- Taxes$4,612.53 / year
- HOA Fees$325 / month
- MLS TypeResidential
- Year Built2002
- Lot Size0.64 Acres
- CountryHenry
LISTING UPDATED:
- StatusPending
- MLS #10499481
- Days on Site18
- Taxes$4,612.53 / year
- HOA Fees$325 / month
- MLS TypeResidential
- Year Built2002
- Lot Size0.64 Acres
- CountryHenry
Building Information for 1055 Field View Drive
- StoriesTwo
- Year Built2002
- Lot Size0.6400 Acres
Payment Calculator
Term
Interest
Home Price
Down Payment
The Payment Calculator is for illustrative purposes only. Read More
Property Information for 1055 Field View Drive
Summary
Location and General Information
- Community Features: Playground, Sidewalks, Street Lights, Walk To Schools, Near Shopping
- Directions: Used GPS
- Coordinates: 33.399001,-84.2055
School Information
- Elementary School: Luella
- Middle School: Luella
- High School: Luella
Taxes and HOA Information
- Parcel Number: 057E01076000
- Tax Year: 23
- Association Fee Includes: None
- Tax Lot: 139
Virtual Tour
Parking
- Open Parking: No
Interior and Exterior Features
Interior Features
- Cooling: Attic Fan, Ceiling Fan(s), Central Air, Electric, Gas
- Heating: Hot Water, Natural Gas
- Appliances: Convection Oven, Dishwasher, Gas Water Heater, Ice Maker, Microwave, Refrigerator
- Basement: None
- Fireplace Features: Factory Built
- Flooring: Carpet, Hardwood, Tile
- Interior Features: High Ceilings
- Levels/Stories: Two
- Kitchen Features: Breakfast Area, Pantry
- Total Half Baths: 1
- Bathrooms Total Integer: 3
- Bathrooms Total Decimal: 2
Exterior Features
- Construction Materials: Stone, Vinyl Siding
- Roof Type: Composition
- Laundry Features: Upper Level
- Pool Private: No
Property
Utilities
- Sewer: Public Sewer
- Utilities: Cable Available, Electricity Available, High Speed Internet, Phone Available, Sewer Available, Sewer Connected, Water Available
- Water Source: Public
- Electric: 220 Volts, 440 Volts
Property and Assessments
- Home Warranty: Yes
- Property Condition: Resale
Green Features
Lot Information
- Above Grade Finished Area: 2796
- Lot Features: Level
Multi Family
- Number of Units To Be Built: Square Feet
Rental
Rent Information
- Land Lease: Yes
Public Records for 1055 Field View Drive
Tax Record
- 23$4,612.53 ($384.38 / month)
Home Facts
- Beds4
- Baths2
- Total Finished SqFt2,796 SqFt
- Above Grade Finished2,796 SqFt
- StoriesTwo
- Lot Size0.6400 Acres
- StyleSingle Family Residence
- Year Built2002
- APN057E01076000
- CountyHenry
- Fireplaces1


