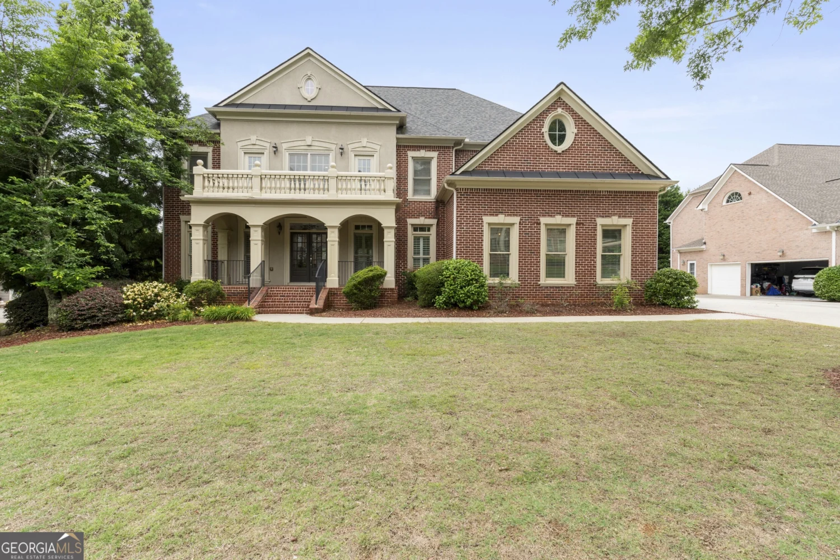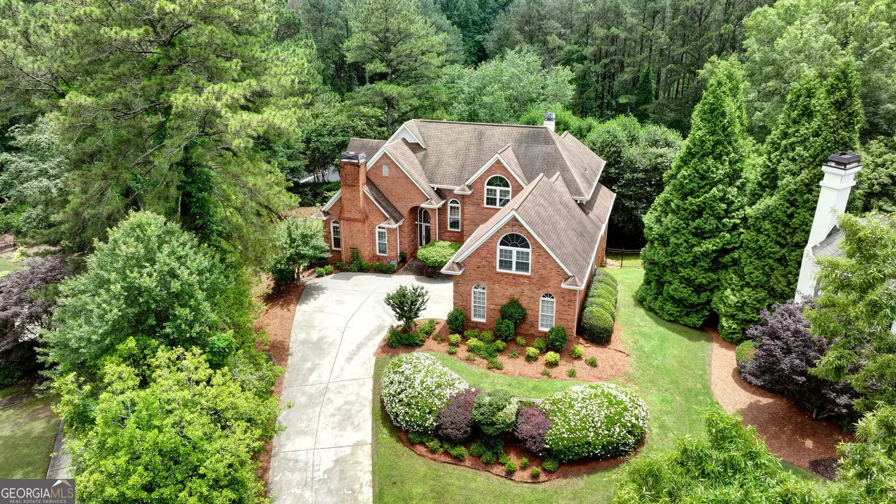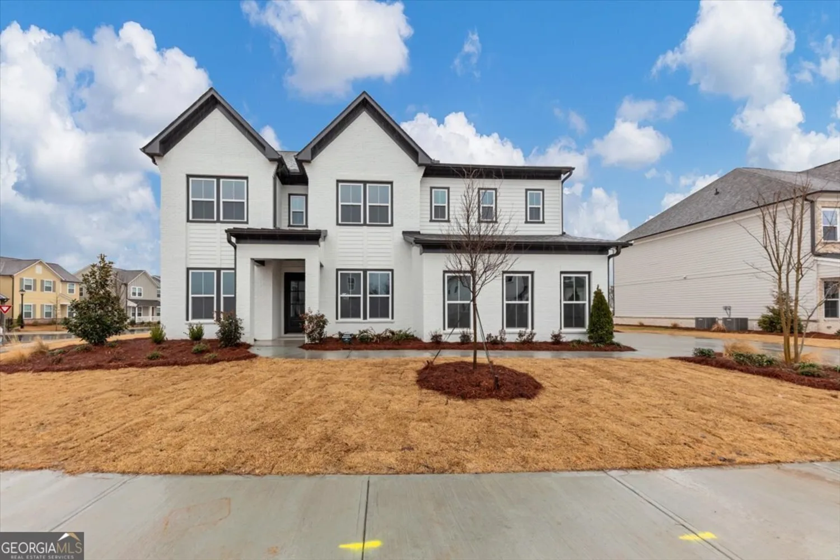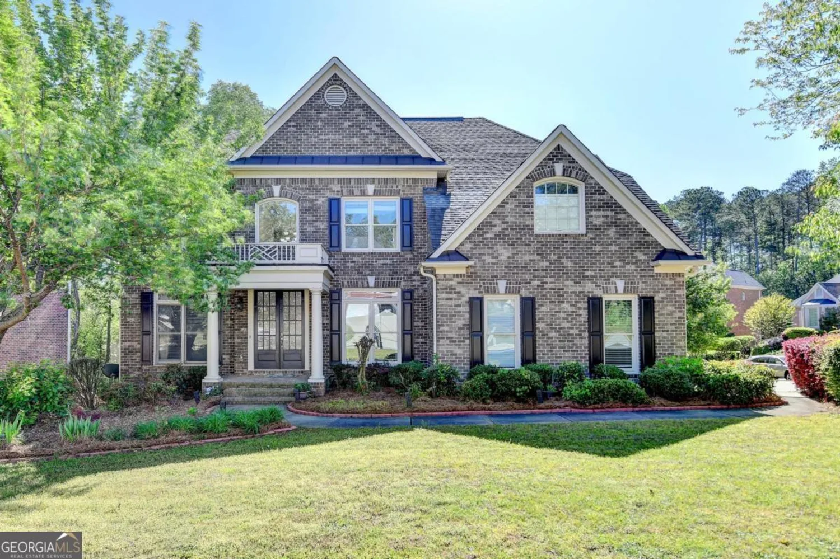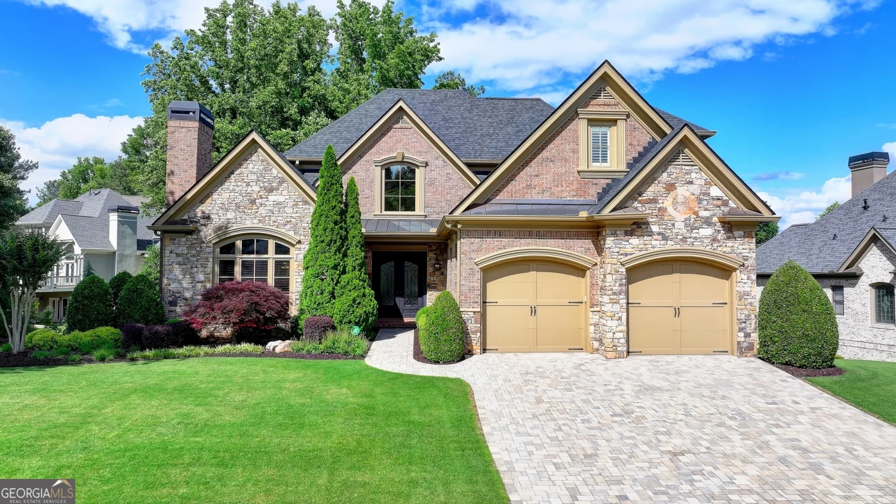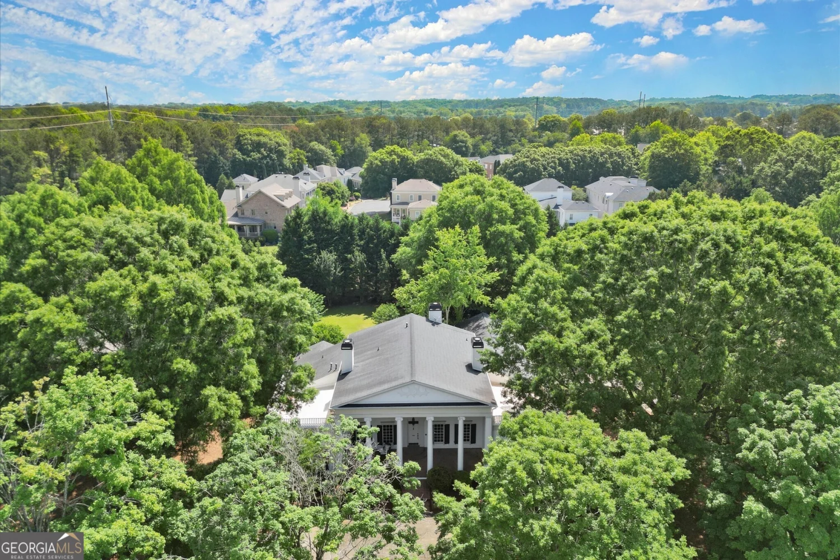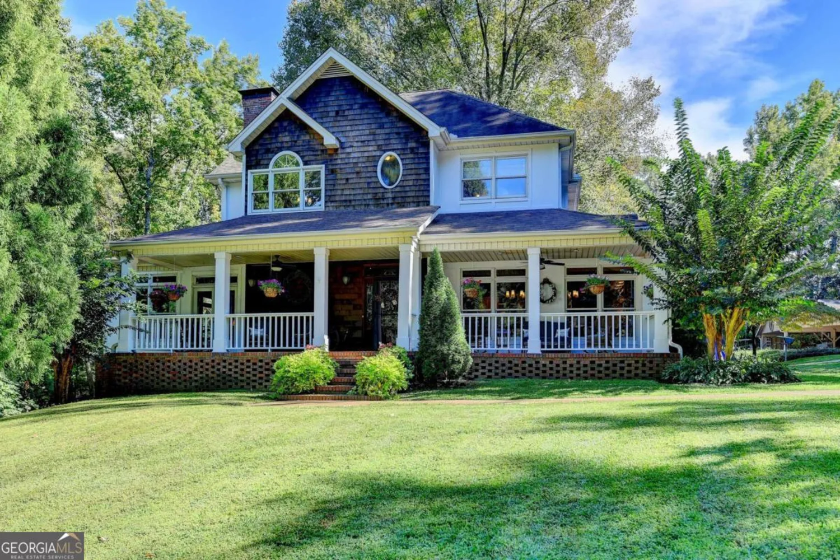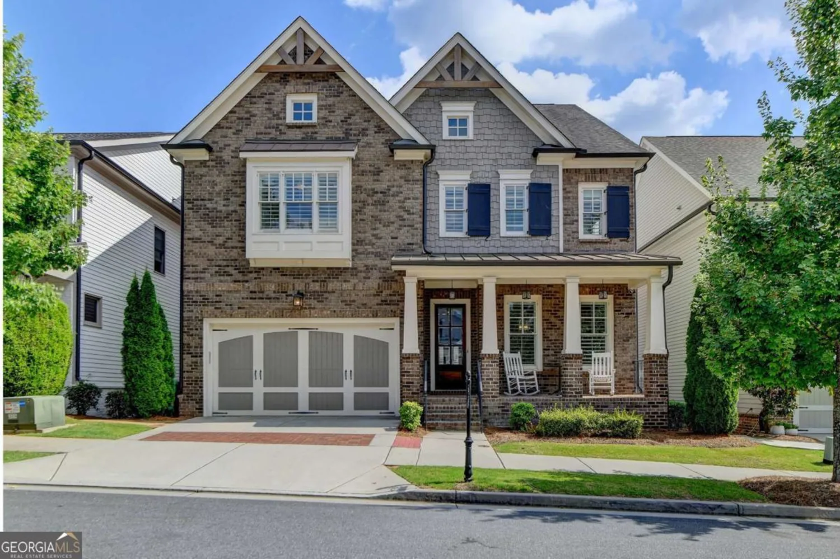7940 royal melbourne wayDuluth, GA 30097
7940 royal melbourne wayDuluth, GA 30097
Description
This IMMACULATE, METICULOUSLY MAINTAINED 2011 all-brick beauty is nestled on a QUIET CUL-DE-SAC st. in the prestigious ST MARLO COUNTRY CLUB with LOW TAXES and BEST SCHOOLS! 2 YEAR ROOF, 3 HVAC units, THEATER, 5 YEAR OLD REMODEL, NEWLY refinished hardwoods, new BATHS, 4 INCH plantation shutters, FENCED BACKYARD, OUTDOOR GRILL, PAVER driveway and sidewalk, FLAGSTONE PATIO, EXPOSED BEAMS on 3 levels and more! The OPEN FLOOR PLAN begins with 2-STORY FOYER open to a library with built-ins, a banquet-sized dining room, and a grand room with 14-foot COFFERED ceiling and NEW fireplace with GORGEOUS accent wall. The chef's kitchen with STAINLESS wolf and GE appliances, granite tops, island and bright breakfast area OPEN to SUNLIT keeping room with 2 walls of windows and flow seamlessly to the flagstone patio with GRILL in the small PRIVATE, LEVEL, FENCED backyard. The VAULTED OWNER'S SUITE ON THE MAIN LEVEL offers a spacious closet with his-and-her sides and a luxurious bath with a frameless shower and Jacuzzi. Also on the main level are a powder room and a dreamy LAUNDRY/MUD ROOM with an exterior door. THE SECOND STORY features 4 bedrooms, a large OPEN LOFT with EXPOSED BEAMS, and 3 STUNNING BATHS. The terrace level mirrors the main floor's layout, featuring a rec room with a WET BAR, BILLIARD ROOM, POKER TABLE room, and a theater with surround sound and a 120 INCH SCREEN. This level also includes a sixth bedroom with a walk-in closet and adjoining LAVISH bath, plus an unfinished area for storage or future expansion. TEXT AGENT for APPT Saturday (4/19) from 11-2 AND/OR Sunday (4/20) from 5-6pm. OFFERS DUE MONDAY (4/21) at 6pm.
Property Details for 7940 Royal Melbourne Way
- Subdivision ComplexST MARLO COUNTRY CLUB
- Architectural StyleBrick 4 Side, Traditional
- ExteriorSprinkler System
- Num Of Parking Spaces2
- Parking FeaturesAttached, Garage, Garage Door Opener, Kitchen Level, Side/Rear Entrance
- Property AttachedNo
LISTING UPDATED:
- StatusClosed
- MLS #10499619
- Days on Site19
- Taxes$10,701.97 / year
- HOA Fees$3,200 / month
- MLS TypeResidential
- Year Built2011
- Lot Size0.39 Acres
- CountryForsyth
LISTING UPDATED:
- StatusClosed
- MLS #10499619
- Days on Site19
- Taxes$10,701.97 / year
- HOA Fees$3,200 / month
- MLS TypeResidential
- Year Built2011
- Lot Size0.39 Acres
- CountryForsyth
Building Information for 7940 Royal Melbourne Way
- StoriesTwo
- Year Built2011
- Lot Size0.3900 Acres
Payment Calculator
Term
Interest
Home Price
Down Payment
The Payment Calculator is for illustrative purposes only. Read More
Property Information for 7940 Royal Melbourne Way
Summary
Location and General Information
- Community Features: Clubhouse, Gated, Golf, Pool, Sidewalks, Swim Team, Tennis Court(s)
- Directions: 141N to RT on McGinnis Ferry; Left into St Marlo; thru gate take 3rd RT on Turnberry, 1st LEFT on Royal Troon, 1st RT on Royal Birkdale; LEFT on Royal Melbourne Way, home on LEFT; SAFETY is important in St Marlo, CAMERAS IN USE...25MPH and please stop COMPLETELY at STOP SIGNS. Thank you!!!
- Coordinates: 34.061626,-84.140044
School Information
- Elementary School: Johns Creek
- Middle School: Riverwatch
- High School: Lambert
Taxes and HOA Information
- Parcel Number: 162 546
- Tax Year: 23
- Association Fee Includes: Management Fee, Private Roads, Reserve Fund, Security, Swimming, Tennis, Trash
Virtual Tour
Parking
- Open Parking: No
Interior and Exterior Features
Interior Features
- Cooling: Ceiling Fan(s), Central Air, Zoned
- Heating: Central, Natural Gas, Zoned
- Appliances: Cooktop, Dishwasher, Disposal, Gas Water Heater, Ice Maker, Microwave, Refrigerator, Stainless Steel Appliance(s)
- Basement: Bath Finished, Exterior Entry, Finished, Full, Interior Entry
- Fireplace Features: Family Room, Gas Log, Gas Starter
- Flooring: Carpet, Hardwood, Tile
- Interior Features: Beamed Ceilings, Bookcases, Double Vanity, High Ceilings, Master On Main Level, Separate Shower, Tile Bath, Tray Ceiling(s), Vaulted Ceiling(s), Walk-In Closet(s), Wet Bar
- Levels/Stories: Two
- Other Equipment: Home Theater
- Window Features: Double Pane Windows
- Kitchen Features: Breakfast Area, Breakfast Bar, Breakfast Room, Kitchen Island, Walk-in Pantry
- Foundation: Pillar/Post/Pier
- Main Bedrooms: 1
- Total Half Baths: 1
- Bathrooms Total Integer: 6
- Main Full Baths: 1
- Bathrooms Total Decimal: 5
Exterior Features
- Construction Materials: Brick, Stone
- Fencing: Back Yard, Fenced
- Patio And Porch Features: Patio, Porch
- Roof Type: Composition
- Security Features: Gated Community, Smoke Detector(s)
- Spa Features: Bath
- Laundry Features: Mud Room
- Pool Private: No
- Other Structures: Outdoor Kitchen
Property
Utilities
- Sewer: Public Sewer
- Utilities: Cable Available, Electricity Available, High Speed Internet, Natural Gas Available, Phone Available, Sewer Connected, Underground Utilities, Water Available
- Water Source: Public
Property and Assessments
- Home Warranty: Yes
- Property Condition: Resale
Green Features
- Green Energy Efficient: Insulation, Roof, Thermostat, Windows
Lot Information
- Above Grade Finished Area: 4282
- Lot Features: Other
Multi Family
- Number of Units To Be Built: Square Feet
Rental
Rent Information
- Land Lease: Yes
Public Records for 7940 Royal Melbourne Way
Tax Record
- 23$10,701.97 ($891.83 / month)
Home Facts
- Beds6
- Baths5
- Total Finished SqFt6,851 SqFt
- Above Grade Finished4,282 SqFt
- Below Grade Finished2,569 SqFt
- StoriesTwo
- Lot Size0.3900 Acres
- StyleSingle Family Residence
- Year Built2011
- APN162 546
- CountyForsyth
- Fireplaces3


