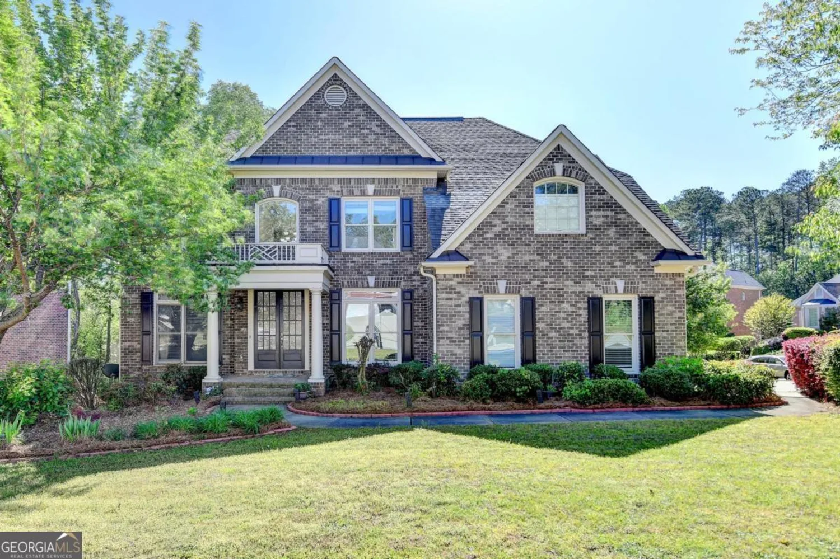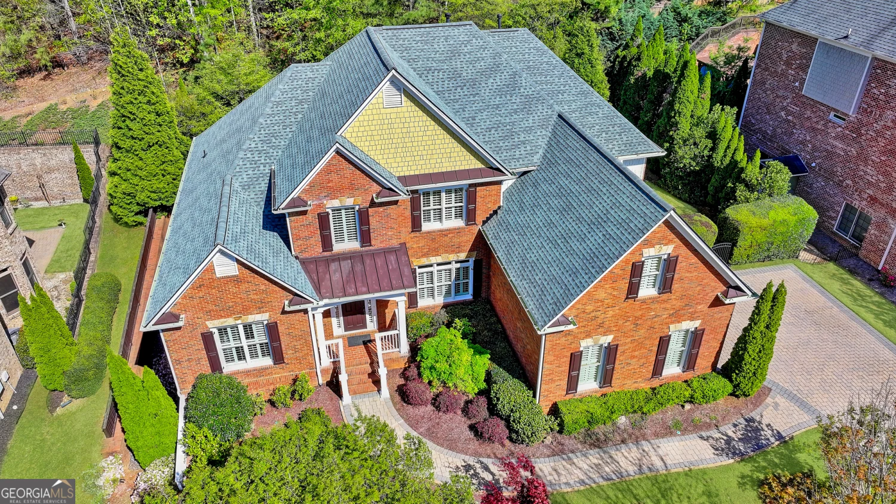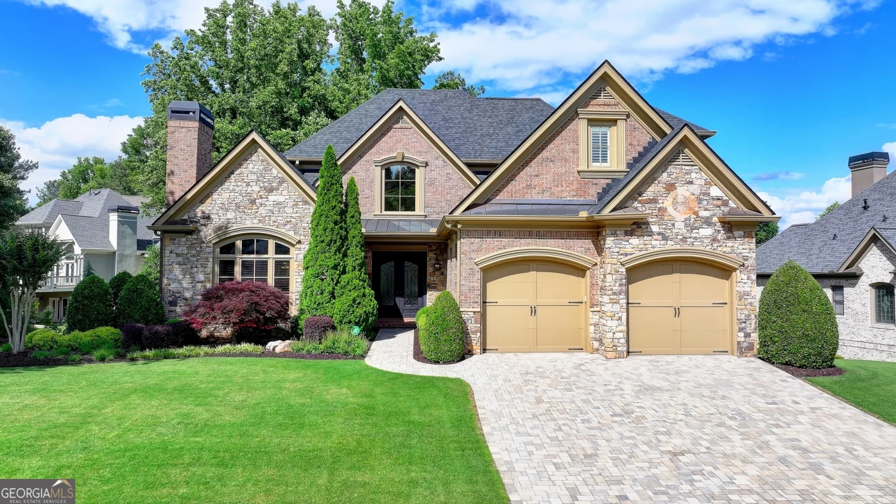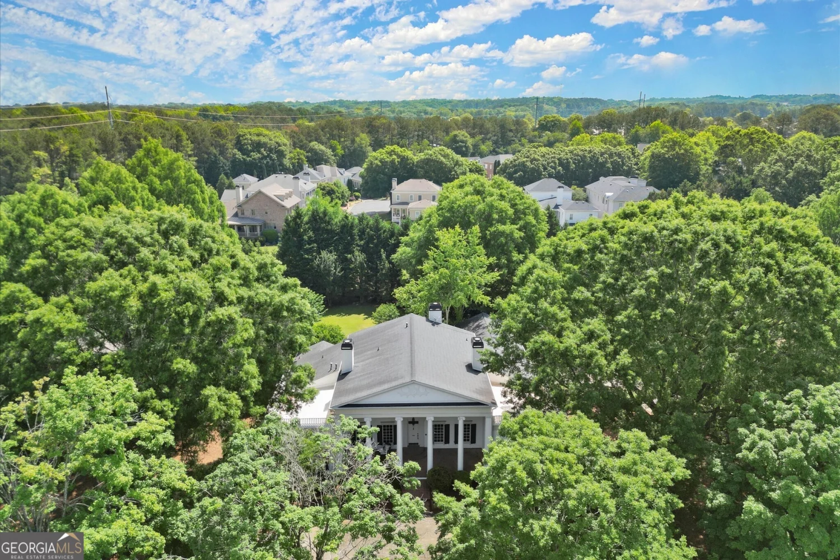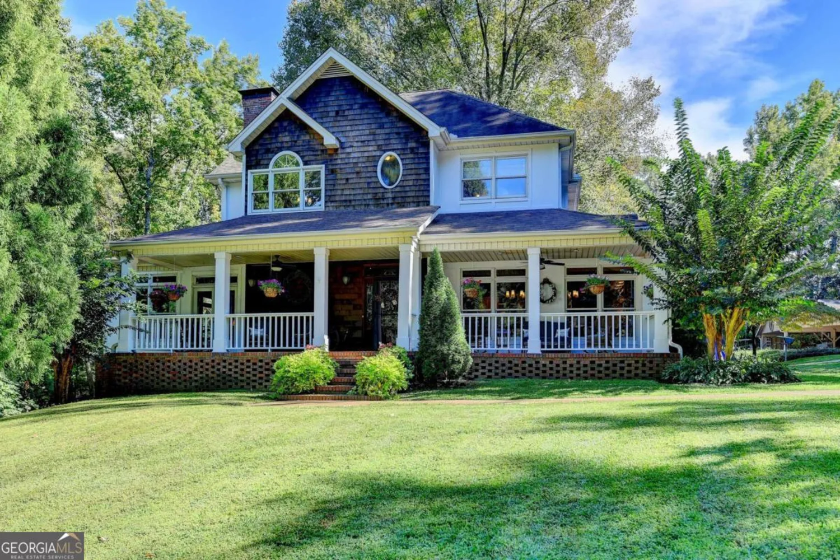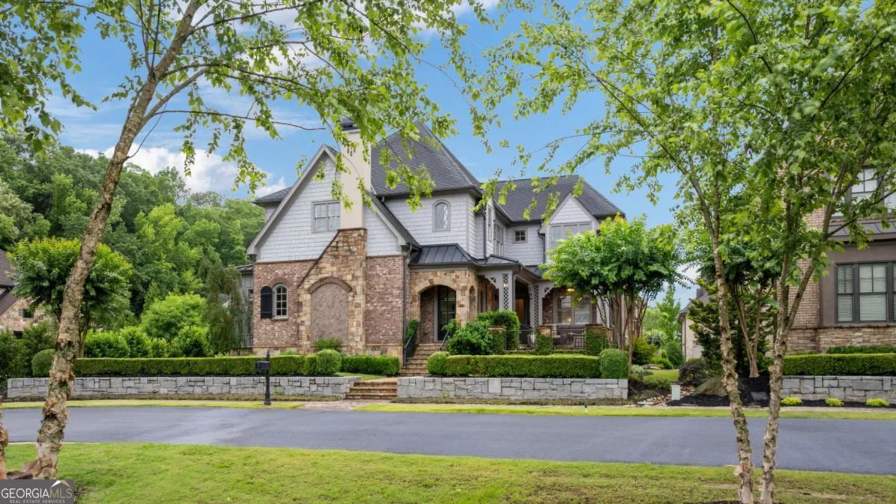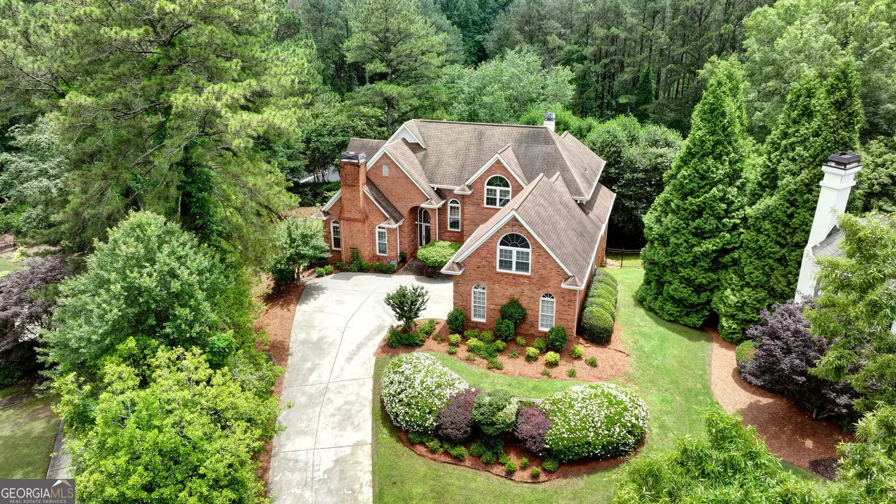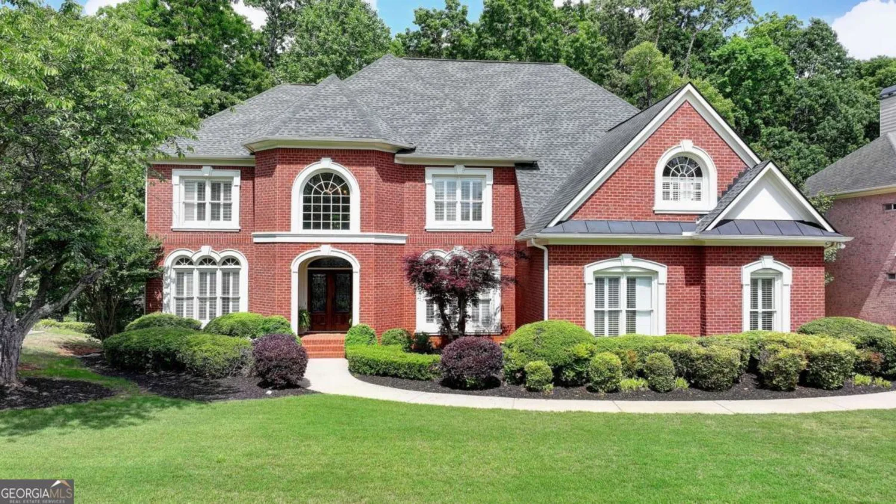828 olmsted laneDuluth, GA 30097
828 olmsted laneDuluth, GA 30097
Description
Welcome to this Beautiful home located in the prestigious, award-winning gated community of Bellmoore Park, nestled in the heart of Johns Creek and zoned for the highly acclaimed Northview High School. This home features the coveted CMontgomeryC floor plan, boasting seven spacious bedrooms and six full bathrooms, including a fully finished basementCoall meticulously maintained and in excellent condition. A brick-and-stone front porch ,Is a quiet place for you to sit and sip your morning coffee to begin your day. As you step into the entrance foyer, you're immediately welcomed by open-concept layout and modern design ,and soaring 10-foot ceiling on the main level that enhance the sense of space and elegance. Formal dining room- perfect for hosting family meals or special occasions. Spacious gourmet kitchen equipped with a gas cooktop, double oven, granite countertops, white cabinetry, and an oversized center island, perfect for both everyday living and entertaining. Elegant hardwood flooring runs throughout the main level, enhancing the overall warmth and sophistication of the space. Huge family room with cozy fireplace and plenty of daylight. The main level includes a guest bedroom or flexible space with a full bathroom. Upstairs, youCOll find four bedrooms and three full bathrooms include luxurious ownerCOs suite complete with a soaking tub, frameless glass shower, double vanities, and his-and-her walk-in closets. Two additional bedrooms share a full bath with a double vanity, and another private bedroom suite includes its own full bathroom. A spacious laundry room with a utility sink and walk-in storage closet adds to the homeCOs convenience. The beautifully finished basement feels like an extension of the main living space, featuring a large living area with a gas fireplace and custom built-ins, a bar with granite countertops and tile backsplash, a private guest bedroom with full bath, and a full-size exercise room with direct access to the extended patio and fenced backyard. Community amenities include two resort-style swimming pools, a clubhouse, state-of-the-art fitness center, tennis courts, basketball court, playground, and a scenic grand lawn. With HOA-maintained lawn care, top-rated schools, luxury amenities, and superior craftsmanship, this is truly the dream home that offers everything you could want and more. DonCOt miss out on this incredible opportunity to own a move-in ready home in one of Johns CreekCOs most sought-after communities.
Property Details for 828 Olmsted Lane
- Subdivision ComplexBellmoore Park
- Architectural StyleBrick Front, Traditional
- Num Of Parking Spaces2
- Parking FeaturesAttached, Garage, Garage Door Opener
- Property AttachedYes
- Waterfront FeaturesNo Dock Or Boathouse
LISTING UPDATED:
- StatusActive
- MLS #10524534
- Days on Site15
- Taxes$13,261 / year
- HOA Fees$3,300 / month
- MLS TypeResidential
- Year Built2016
- Lot Size0.14 Acres
- CountryFulton
LISTING UPDATED:
- StatusActive
- MLS #10524534
- Days on Site15
- Taxes$13,261 / year
- HOA Fees$3,300 / month
- MLS TypeResidential
- Year Built2016
- Lot Size0.14 Acres
- CountryFulton
Building Information for 828 Olmsted Lane
- StoriesThree Or More
- Year Built2016
- Lot Size0.1380 Acres
Payment Calculator
Term
Interest
Home Price
Down Payment
The Payment Calculator is for illustrative purposes only. Read More
Property Information for 828 Olmsted Lane
Summary
Location and General Information
- Community Features: Clubhouse, Fitness Center, Gated, Park, Playground, Pool, Sidewalks, Street Lights, Tennis Court(s), Walk To Schools, Near Shopping
- Directions: See GPS
- Coordinates: 34.050569,-84.158745
School Information
- Elementary School: Wilson Creek
- Middle School: River Trail
- High School: Northview
Taxes and HOA Information
- Parcel Number: 11 114004080897
- Tax Year: 2024
- Association Fee Includes: Maintenance Grounds, Swimming, Tennis
- Tax Lot: 152
Virtual Tour
Parking
- Open Parking: No
Interior and Exterior Features
Interior Features
- Cooling: Ceiling Fan(s), Central Air, Zoned
- Heating: Central, Forced Air, Zoned
- Appliances: Dishwasher, Disposal, Double Oven, Microwave, Refrigerator
- Basement: Bath Finished, Daylight, Exterior Entry, Finished, Full, Interior Entry
- Fireplace Features: Basement, Factory Built, Family Room
- Flooring: Hardwood
- Interior Features: Double Vanity, High Ceilings, In-Law Floorplan, Split Bedroom Plan, Tray Ceiling(s), Walk-In Closet(s)
- Levels/Stories: Three Or More
- Window Features: Double Pane Windows
- Kitchen Features: Breakfast Area, Breakfast Bar, Breakfast Room, Kitchen Island, Pantry, Walk-in Pantry
- Main Bedrooms: 1
- Total Half Baths: 1
- Bathrooms Total Integer: 7
- Main Full Baths: 1
- Bathrooms Total Decimal: 6
Exterior Features
- Construction Materials: Concrete
- Fencing: Back Yard, Fenced
- Patio And Porch Features: Deck
- Roof Type: Composition
- Security Features: Carbon Monoxide Detector(s), Gated Community, Smoke Detector(s)
- Laundry Features: Upper Level
- Pool Private: No
Property
Utilities
- Sewer: Public Sewer
- Utilities: Electricity Available, Natural Gas Available, Sewer Available, Underground Utilities, Water Available
- Water Source: Public
Property and Assessments
- Home Warranty: Yes
- Property Condition: Resale
Green Features
Lot Information
- Above Grade Finished Area: 3594
- Common Walls: No Common Walls
- Lot Features: Private
- Waterfront Footage: No Dock Or Boathouse
Multi Family
- Number of Units To Be Built: Square Feet
Rental
Rent Information
- Land Lease: Yes
Public Records for 828 Olmsted Lane
Tax Record
- 2024$13,261.00 ($1,105.08 / month)
Home Facts
- Beds7
- Baths6
- Total Finished SqFt5,192 SqFt
- Above Grade Finished3,594 SqFt
- Below Grade Finished1,598 SqFt
- StoriesThree Or More
- Lot Size0.1380 Acres
- StyleSingle Family Residence
- Year Built2016
- APN11 114004080897
- CountyFulton
- Fireplaces2


