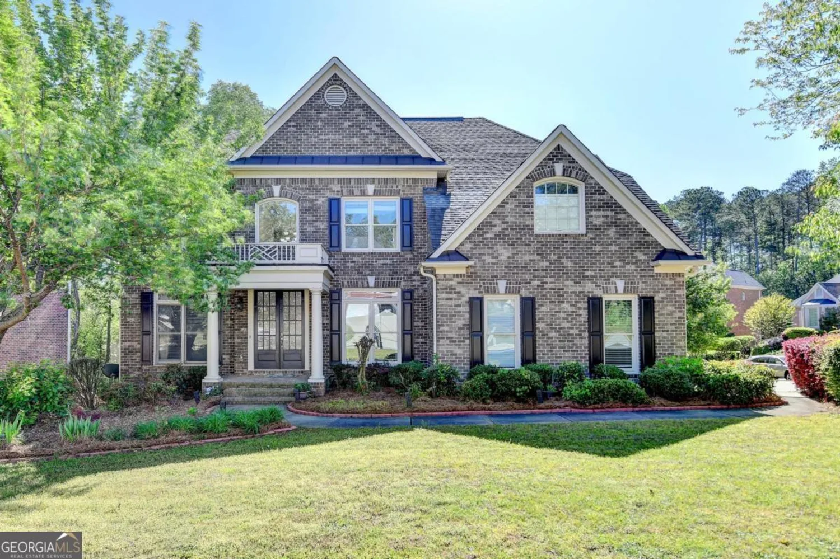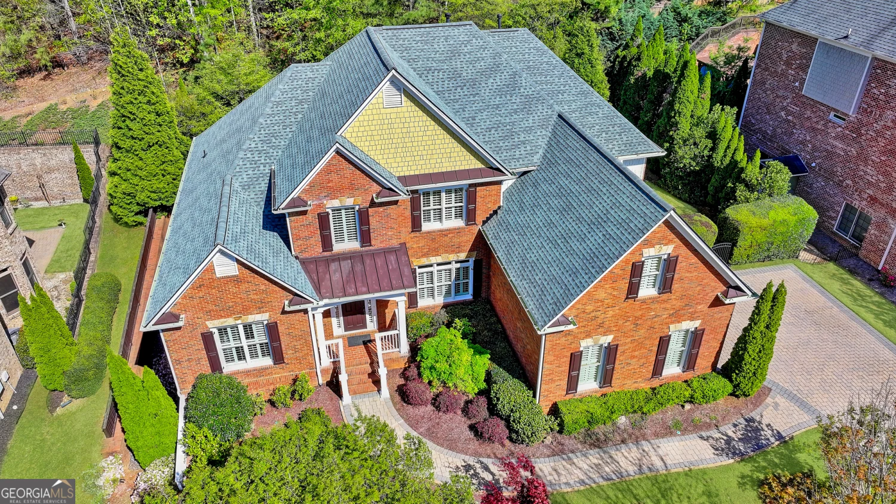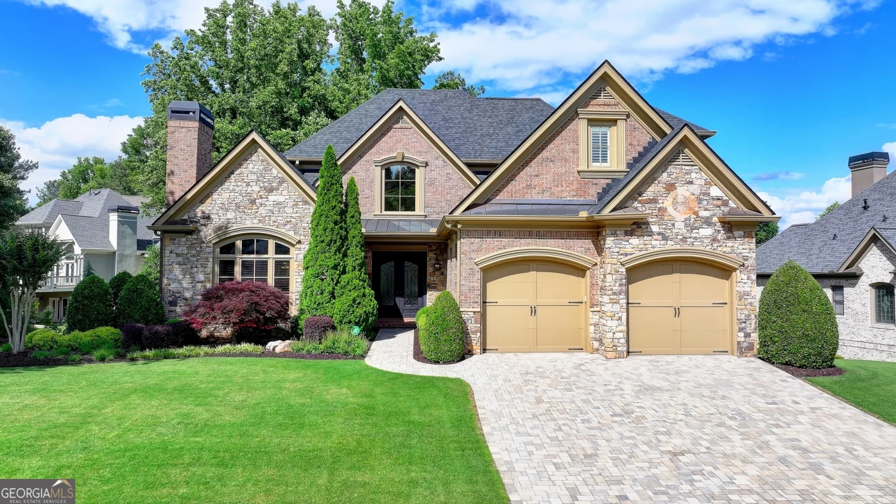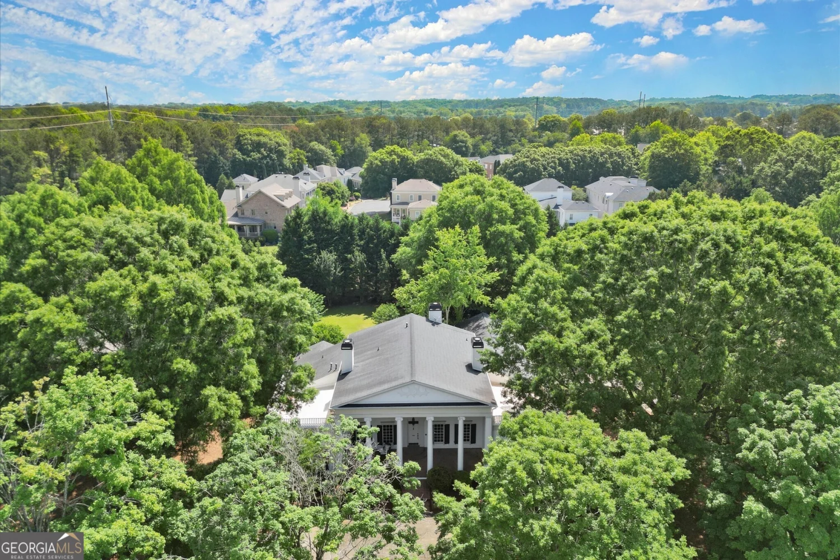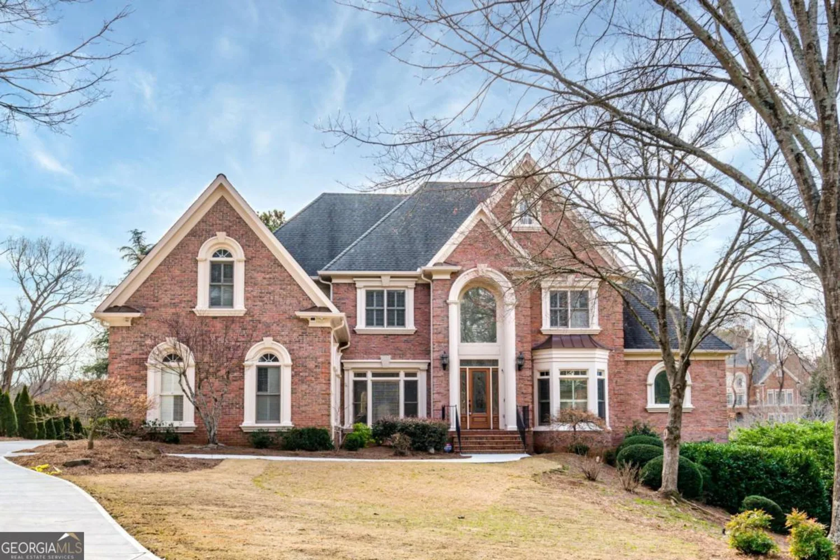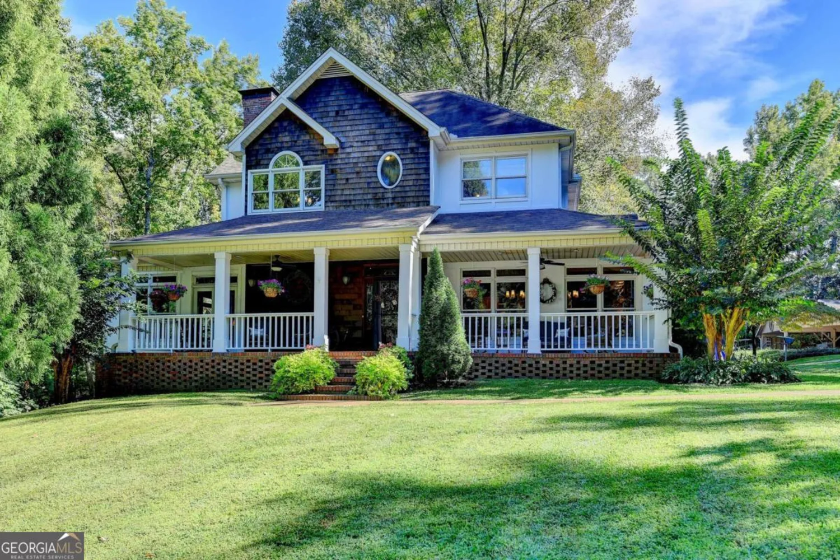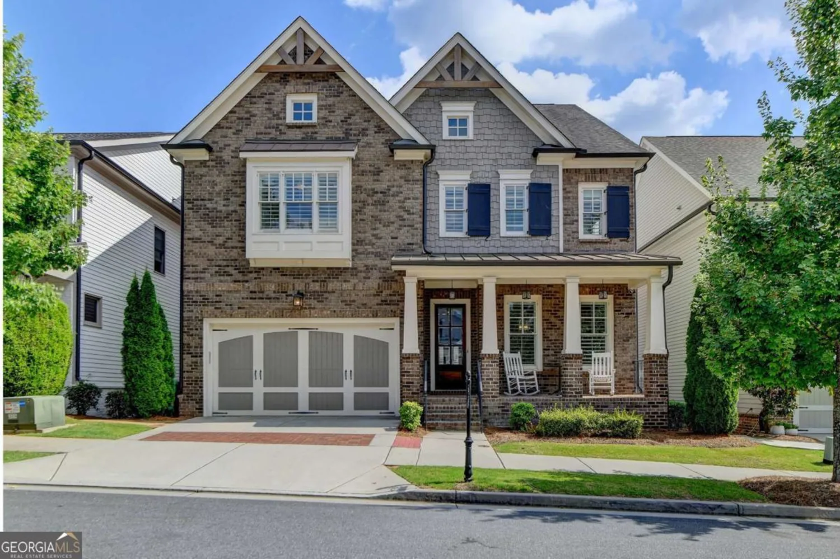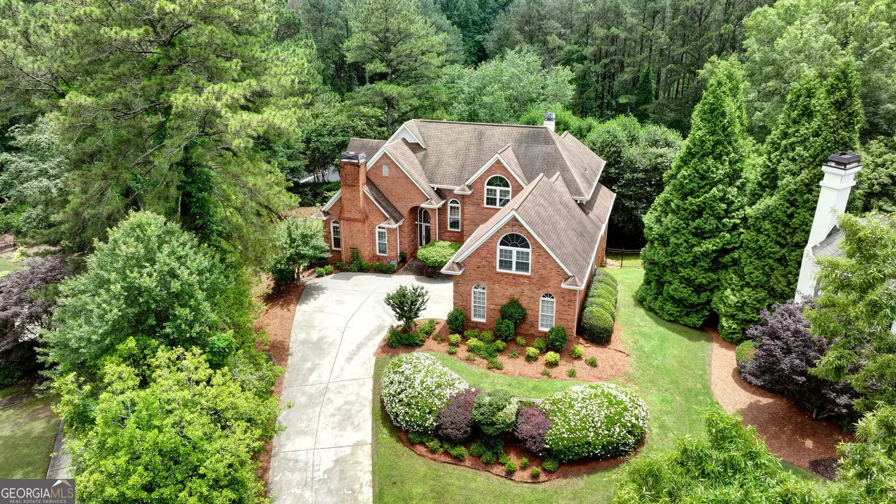4224 dogwood bend parkDuluth, GA 30096
4224 dogwood bend parkDuluth, GA 30096
Description
Tucked inside the gates of the prestigious River District in the City of Berkeley Lake, this home is surrounded by manicured streets, storybook architecture, and neighbors who still wave hello. It feels like a movie set-elegant, peaceful, and picture-perfect. This home pampers you from the moment you arrive. Step inside to discover an open, airy floor plan with 10-foot ceilings, rich hardwood floors, and designer upgrades throughout. The main level features a luxurious primary suite, while upstairs offers three additional bedrooms, a bonus room, and flex space-ideal for work, play, or hosting guests. With four full baths and a powder room, every detail has been thoughtfully curated for comfort and style. Outdoor living shines here, with inviting spaces in both the front and back, plus a 3-car garage and convenient rear-access driveway. But what truly sets this community apart is the lifestyle-residents gather at the stunning pool perched right on the Chattahoochee River, sharing stories, having fun, and enjoying a true sense of connection. You'll even have the ability to join the Berkeley Lake HOA and can spend time fishing, swimming, boating on the spring fed 88 lake. Lounge on the beach, play beach volleyball, enjoy a cook out, or join in on one of the many neighborhood events throughout the year. In this one-of-a-kind neighborhood and city, you don't just live-you feel at home. Pampered. Peaceful. Part of something special.
Property Details for 4224 Dogwood Bend Park
- Subdivision ComplexThe River District
- Architectural StyleBrick 4 Side, European, Traditional, Tudor
- Num Of Parking Spaces3
- Parking FeaturesGarage, Garage Door Opener, Kitchen Level, Side/Rear Entrance
- Property AttachedYes
LISTING UPDATED:
- StatusActive
- MLS #10533532
- Days on Site2
- Taxes$14,938 / year
- HOA Fees$4,412 / month
- MLS TypeResidential
- Year Built2016
- Lot Size0.24 Acres
- CountryGwinnett
LISTING UPDATED:
- StatusActive
- MLS #10533532
- Days on Site2
- Taxes$14,938 / year
- HOA Fees$4,412 / month
- MLS TypeResidential
- Year Built2016
- Lot Size0.24 Acres
- CountryGwinnett
Building Information for 4224 Dogwood Bend Park
- StoriesTwo
- Year Built2016
- Lot Size0.2400 Acres
Payment Calculator
Term
Interest
Home Price
Down Payment
The Payment Calculator is for illustrative purposes only. Read More
Property Information for 4224 Dogwood Bend Park
Summary
Location and General Information
- Community Features: Gated, Lake, Park, Pool, Walk To Schools, Near Shopping
- Directions: gps please
- Coordinates: 33.992173,-84.185384
School Information
- Elementary School: Berkeley Lake
- Middle School: Duluth
- High School: Duluth
Taxes and HOA Information
- Parcel Number: R6298148
- Tax Year: 2024
- Association Fee Includes: Maintenance Grounds, Reserve Fund, Swimming
Virtual Tour
Parking
- Open Parking: No
Interior and Exterior Features
Interior Features
- Cooling: Ceiling Fan(s), Central Air
- Heating: Natural Gas
- Appliances: Dishwasher, Disposal, Double Oven, Gas Water Heater, Microwave, Refrigerator
- Basement: Crawl Space
- Fireplace Features: Family Room, Gas Log, Gas Starter
- Flooring: Carpet, Hardwood, Tile
- Interior Features: Bookcases, Double Vanity, Master On Main Level, Walk-In Closet(s)
- Levels/Stories: Two
- Window Features: Double Pane Windows
- Kitchen Features: Breakfast Bar, Breakfast Room, Kitchen Island, Pantry
- Main Bedrooms: 1
- Total Half Baths: 1
- Bathrooms Total Integer: 5
- Main Full Baths: 1
- Bathrooms Total Decimal: 4
Exterior Features
- Construction Materials: Brick, Stone
- Patio And Porch Features: Patio
- Roof Type: Composition
- Security Features: Carbon Monoxide Detector(s), Smoke Detector(s)
- Laundry Features: Mud Room
- Pool Private: No
Property
Utilities
- Sewer: Public Sewer
- Utilities: Cable Available, Electricity Available, High Speed Internet, Natural Gas Available, Sewer Available, Water Available
- Water Source: Public
Property and Assessments
- Home Warranty: Yes
- Property Condition: Resale
Green Features
Lot Information
- Above Grade Finished Area: 4276
- Common Walls: No Common Walls
- Lot Features: Cul-De-Sac, Level, Private
Multi Family
- Number of Units To Be Built: Square Feet
Rental
Rent Information
- Land Lease: Yes
Public Records for 4224 Dogwood Bend Park
Tax Record
- 2024$14,938.00 ($1,244.83 / month)
Home Facts
- Beds4
- Baths4
- Total Finished SqFt4,276 SqFt
- Above Grade Finished4,276 SqFt
- StoriesTwo
- Lot Size0.2400 Acres
- StyleSingle Family Residence
- Year Built2016
- APNR6298148
- CountyGwinnett
- Fireplaces1


