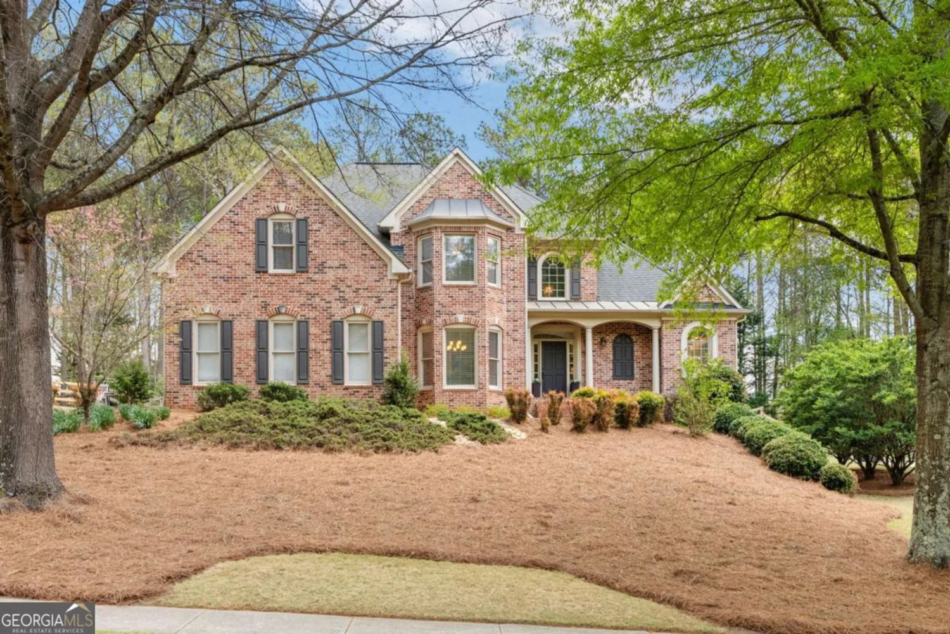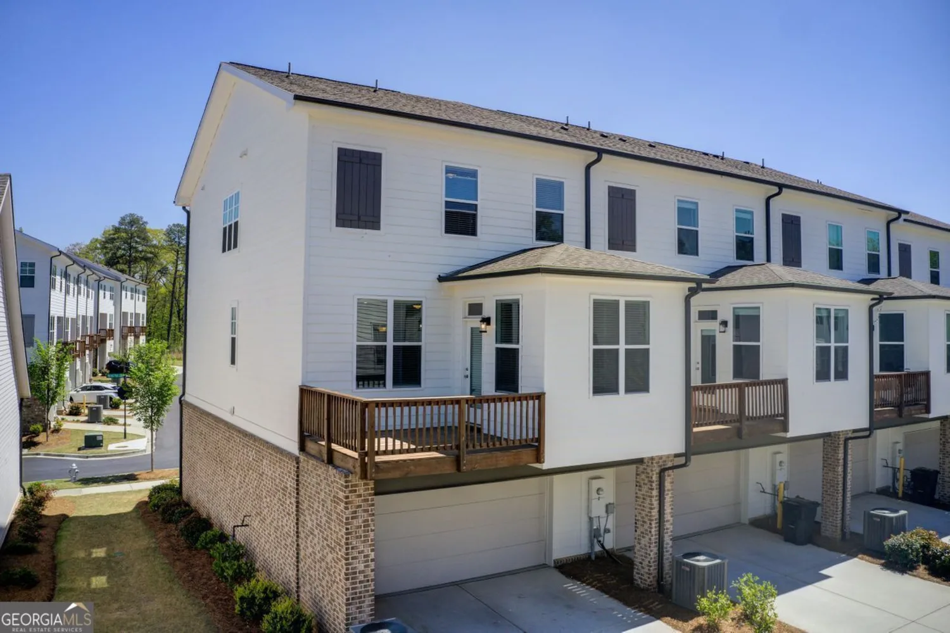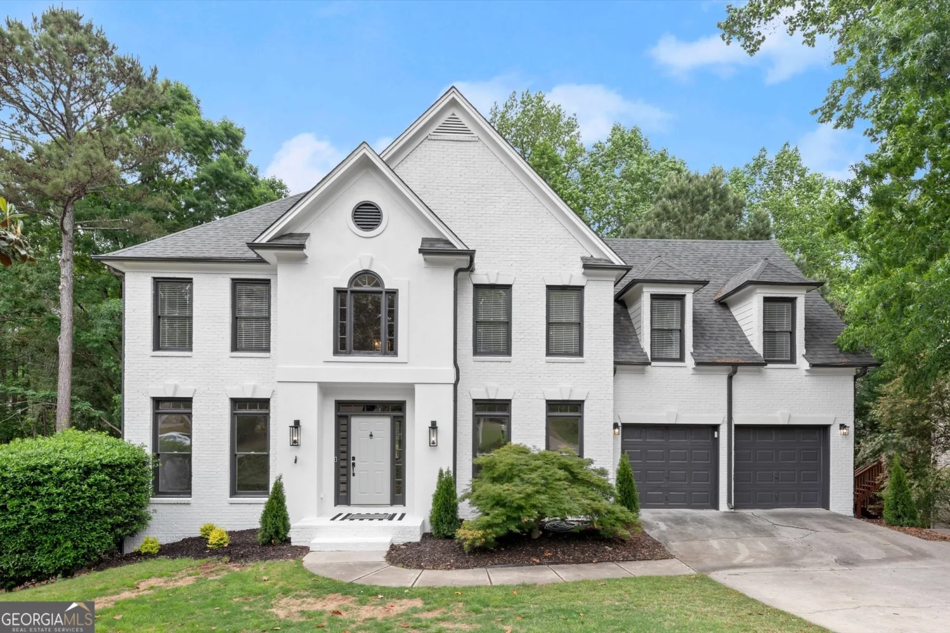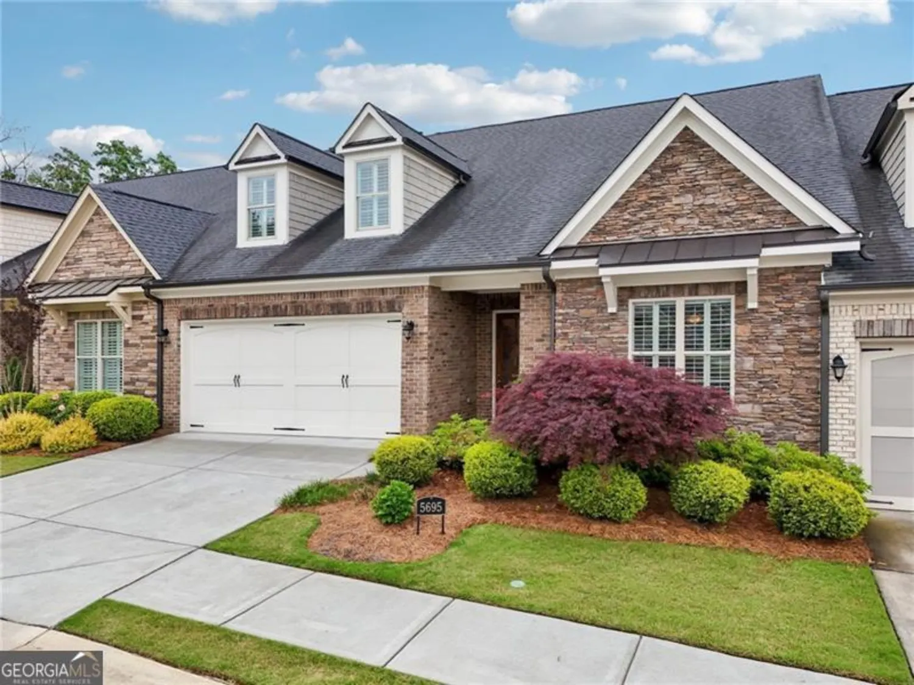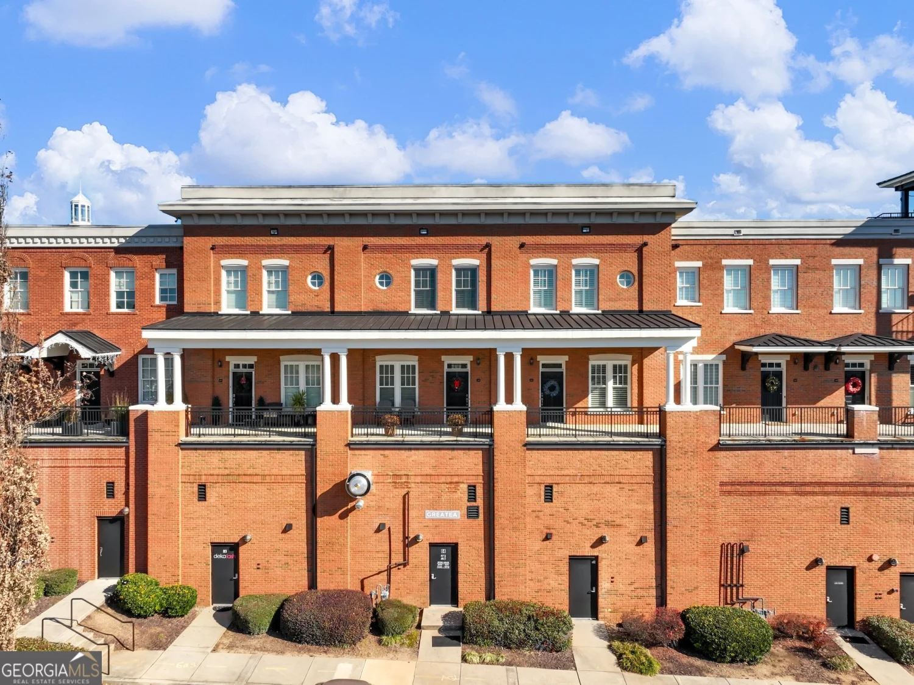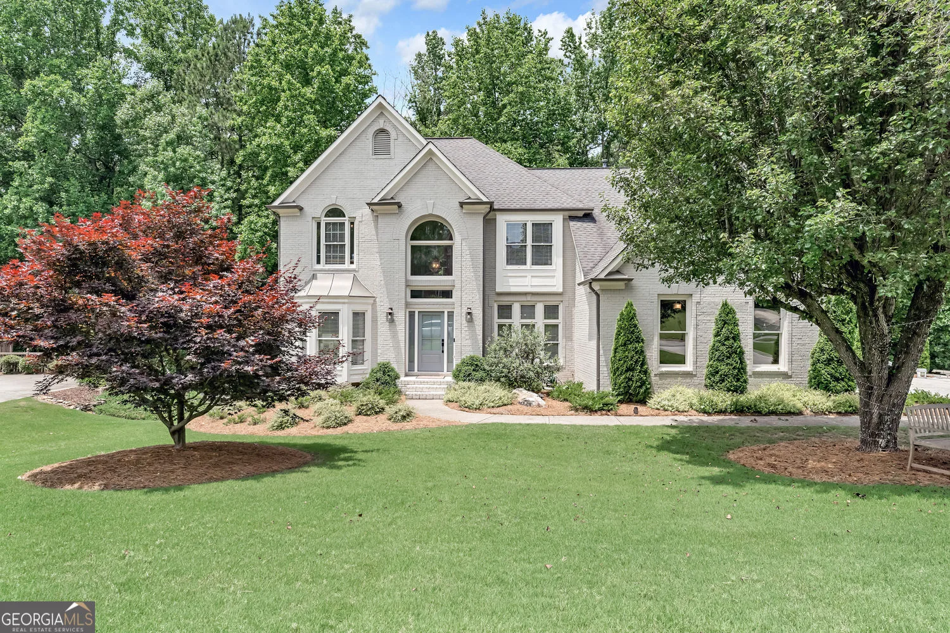550 eldridge driveSuwanee, GA 30024
550 eldridge driveSuwanee, GA 30024
Description
This beautifully maintained 7-bedroom, 4-bathroom home features a brand-new roof (Feb 2024), newer water heater and HVAC systems (2019), and updated garage doors (June 2023). Inside, enjoy hardwood flooring throughout, a spacious kitchen with white cabinets, kitchen island, gas range, and double ovens. The master bath includes a double vanity and separate tub/shower. High ceilings and a cozy gas log fireplace add to the charm, while the fenced backyard with a gazebo offers the perfect outdoor retreat. Located in a vibrant community with a pool, playground, and close proximity to schools and shopping. Additional features include a 2-car attached garage, insulated windows, central air, and storm shutters.
Property Details for 550 Eldridge Drive
- Subdivision ComplexNichols View
- Architectural StyleBrick 3 Side, Traditional
- Num Of Parking Spaces2
- Parking FeaturesAttached, Garage, Garage Door Opener
- Property AttachedYes
LISTING UPDATED:
- StatusActive
- MLS #10500044
- Days on Site32
- Taxes$5,787 / year
- HOA Fees$950 / month
- MLS TypeResidential
- Year Built2013
- Lot Size0.22 Acres
- CountryForsyth
LISTING UPDATED:
- StatusActive
- MLS #10500044
- Days on Site32
- Taxes$5,787 / year
- HOA Fees$950 / month
- MLS TypeResidential
- Year Built2013
- Lot Size0.22 Acres
- CountryForsyth
Building Information for 550 Eldridge Drive
- StoriesThree Or More
- Year Built2013
- Lot Size0.2200 Acres
Payment Calculator
Term
Interest
Home Price
Down Payment
The Payment Calculator is for illustrative purposes only. Read More
Property Information for 550 Eldridge Drive
Summary
Location and General Information
- Community Features: Playground, Pool, Street Lights, Walk To Schools, Near Shopping
- Directions: Use GPS
- Coordinates: 34.118866,-84.137249
School Information
- Elementary School: Settles Bridge
- Middle School: Riverwatch
- High School: Lambert
Taxes and HOA Information
- Parcel Number: 157 713
- Tax Year: 2024
- Association Fee Includes: Other
- Tax Lot: 46
Virtual Tour
Parking
- Open Parking: No
Interior and Exterior Features
Interior Features
- Cooling: Ceiling Fan(s), Central Air
- Heating: Forced Air
- Appliances: Dishwasher, Disposal, Double Oven, Microwave
- Basement: None
- Fireplace Features: Gas Log, Living Room
- Flooring: Hardwood
- Interior Features: Double Vanity
- Levels/Stories: Three Or More
- Window Features: Double Pane Windows
- Kitchen Features: Kitchen Island
- Main Bedrooms: 1
- Bathrooms Total Integer: 4
- Main Full Baths: 1
- Bathrooms Total Decimal: 4
Exterior Features
- Construction Materials: Other
- Fencing: Back Yard, Fenced, Wood
- Patio And Porch Features: Patio
- Roof Type: Composition
- Security Features: Smoke Detector(s)
- Laundry Features: Other
- Pool Private: No
- Other Structures: Gazebo
Property
Utilities
- Sewer: Public Sewer
- Utilities: Electricity Available, Other, Water Available
- Water Source: Public
- Electric: 220 Volts
Property and Assessments
- Home Warranty: Yes
- Property Condition: Resale
Green Features
- Green Energy Efficient: Thermostat
Lot Information
- Above Grade Finished Area: 4701
- Common Walls: No Common Walls
- Lot Features: Sloped
Multi Family
- Number of Units To Be Built: Square Feet
Rental
Rent Information
- Land Lease: Yes
Public Records for 550 Eldridge Drive
Tax Record
- 2024$5,787.00 ($482.25 / month)
Home Facts
- Beds7
- Baths4
- Total Finished SqFt4,701 SqFt
- Above Grade Finished4,701 SqFt
- StoriesThree Or More
- Lot Size0.2200 Acres
- StyleSingle Family Residence
- Year Built2013
- APN157 713
- CountyForsyth
- Fireplaces1


