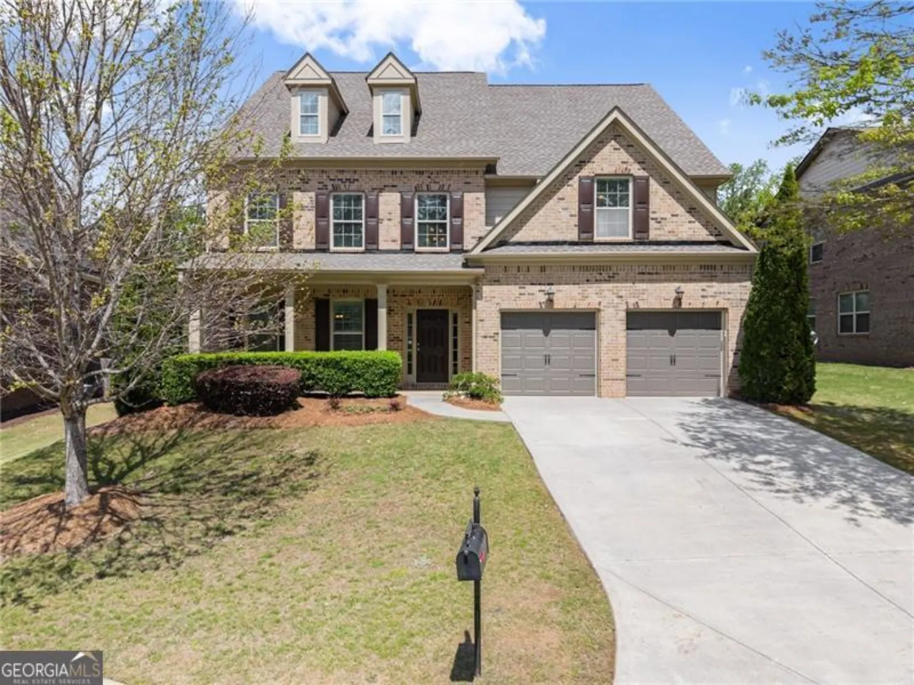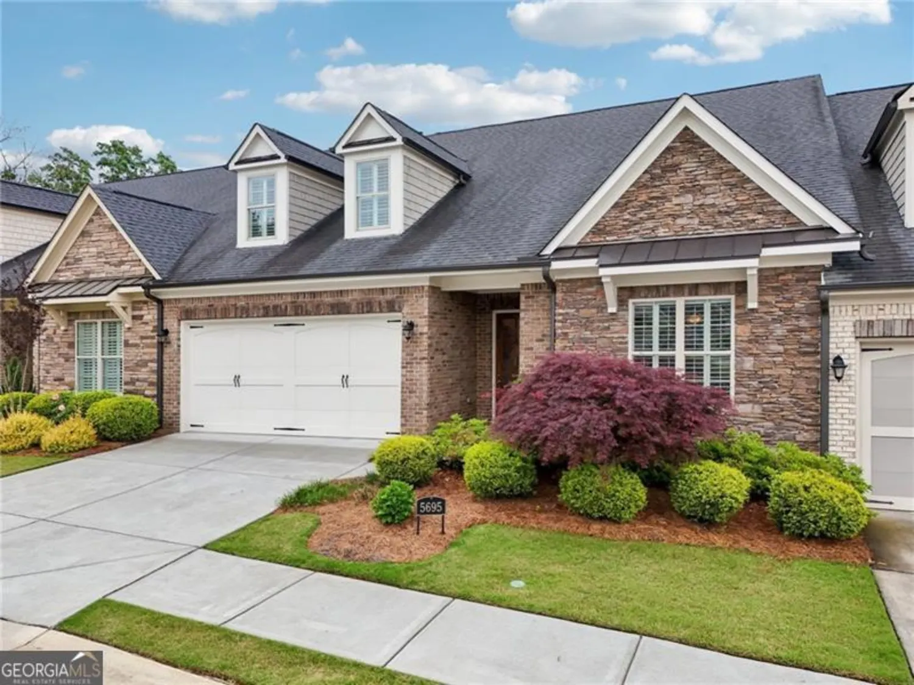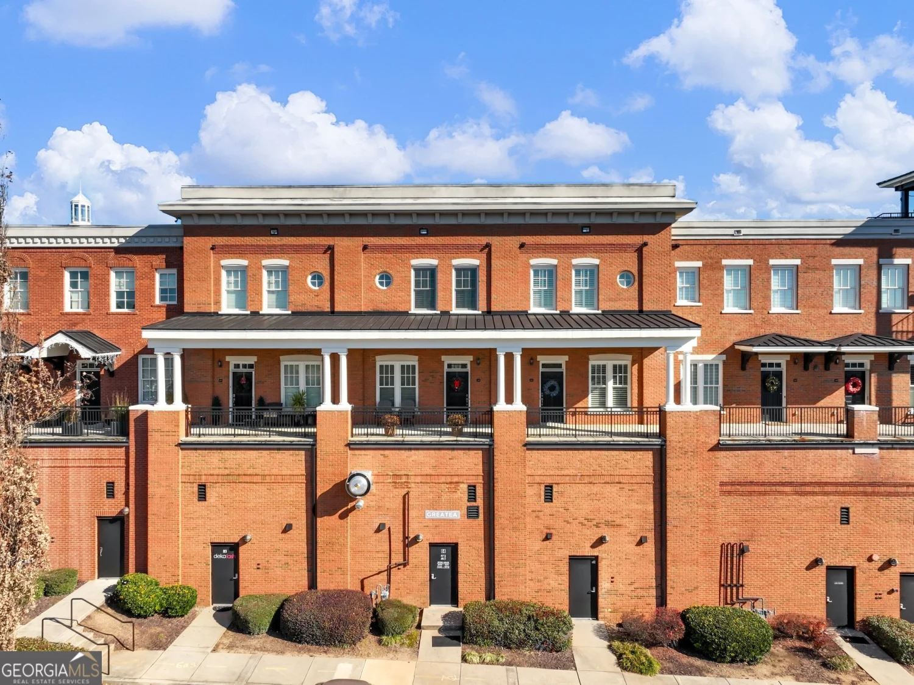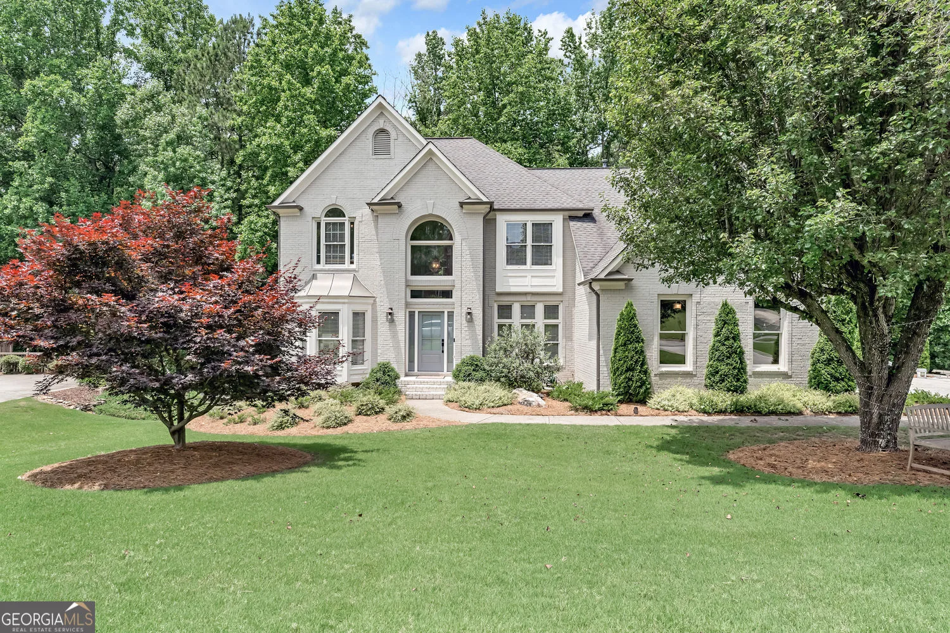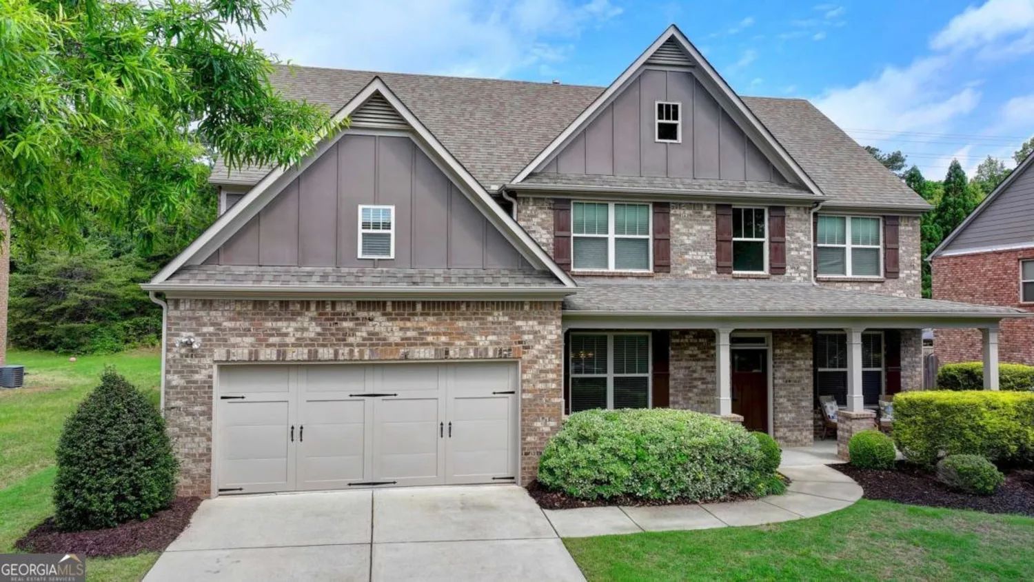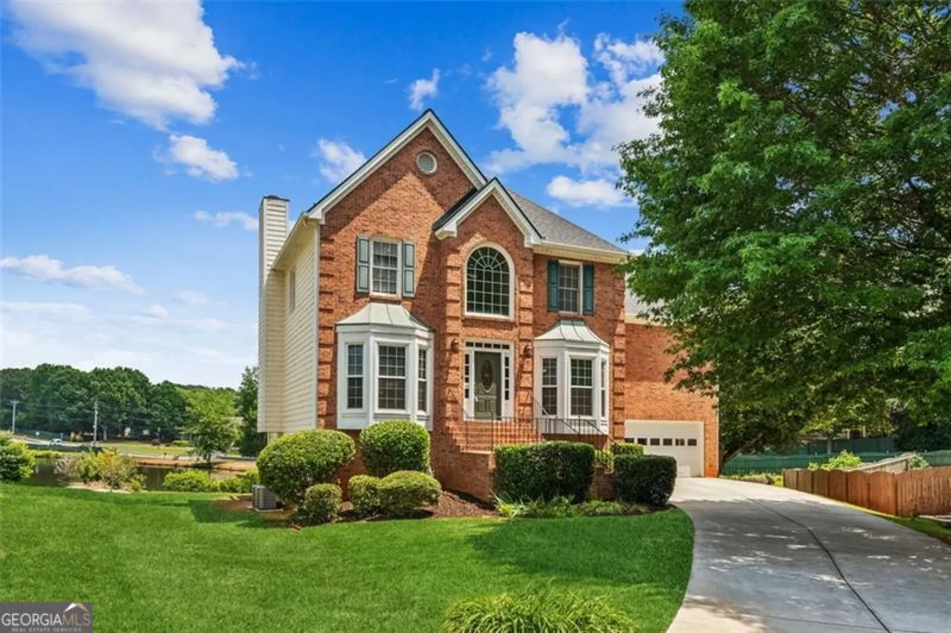4294 silver peak parkwaySuwanee, GA 30024
4294 silver peak parkwaySuwanee, GA 30024
Description
Welcome to 4294 Silver Peak Parkway! Relish in a tastefully renovated home w/ full in-law suite in the top-rated North Gwinnett school district! This fully renovated home includes an updated and freshly painted brick exterior. Upon entering the home, you are greeted with a two-story foyer and newly refinished real hardwood floors and paint throughout the main level. Hardwood risers and wrought-iron spindles showcase the stunning staircase. Separate living and dining rooms are ideal for entertaining or creating a home office. This stylish kitchen beautifully displays new white shaker cabinets, new enlarged island w/double storage, subway tile backsplash, stunning white quartz countertops, new stainless appliances, and recessed lighting--ideally open to the great room and perfect for entertaining! With a brand-new spacious deck overlooking the private wooded backyard, you'll have a perfect spot for grilling or a just relaxing evening on the deck! Mudroom/laundry room includes new stylish tile flooring. Upstairs, the primary suite is complete with brand new hardwood flooring and his/hers closets. Gorgeous primary bathroom includes exquisite marble surround floors and walls, brand new furniture-quality vanities w/ marble countertops and undermount sinks, large free-standing bathtub, tile shower with full-height frameless shower door, and stained ceiling beam--with the finishing touch of the designer lighting! Brand new carpet, lighting, and painting are in all the bedrooms. Updated Jack/Jill bathroom offers private access from secondary bedroom with new tile tub surround, tile inlay and flooring, newly painted cabinets, and quartz countertops. Retreating down to the terrace/basement level, there is an open railing wrought-iron stairwell, elegant new luxury vinyl plank flooring, painting, and recessed lighting are throughout the terrace level. With a FULL kitchen, bedroom, and bathroom, this home offers a complete in-law/teen suite! Basement kitchen includes painted white cabinets, range, and dishwasher. There is also an open room in the basement ideal for anything--game room, man cave, or entertainment room. Community includes pool, tennis, and playground! According to US News and World Report, Suwanee was ranked #10 in the nation for 'Best Places to Live' in 2019! This is a unique opportunity for a fully renovated home in a highly desirable community with top-rated schools--schedule your appointment today!
Property Details for 4294 Silver Peak Parkway
- Subdivision ComplexStoneridge
- Architectural StyleBrick Front, Traditional
- Num Of Parking Spaces2
- Parking FeaturesGarage, Kitchen Level
- Property AttachedYes
LISTING UPDATED:
- StatusActive
- MLS #10512835
- Days on Site14
- Taxes$6,523 / year
- HOA Fees$575 / month
- MLS TypeResidential
- Year Built1998
- Lot Size0.38 Acres
- CountryGwinnett
LISTING UPDATED:
- StatusActive
- MLS #10512835
- Days on Site14
- Taxes$6,523 / year
- HOA Fees$575 / month
- MLS TypeResidential
- Year Built1998
- Lot Size0.38 Acres
- CountryGwinnett
Building Information for 4294 Silver Peak Parkway
- StoriesThree Or More
- Year Built1998
- Lot Size0.3800 Acres
Payment Calculator
Term
Interest
Home Price
Down Payment
The Payment Calculator is for illustrative purposes only. Read More
Property Information for 4294 Silver Peak Parkway
Summary
Location and General Information
- Community Features: Playground, Pool, Sidewalks, Street Lights, Tennis Court(s), Near Shopping
- Directions: Travelling Peachtree Industrial North, cross over McGinnis Ferry Rd. Stoneridge is on your Left. Home on Left.
- Coordinates: 34.058891,-84.083326
School Information
- Elementary School: Level Creek
- Middle School: North Gwinnett
- High School: North Gwinnett
Taxes and HOA Information
- Parcel Number: R7251 176
- Tax Year: 2024
- Association Fee Includes: Swimming, Tennis
- Tax Lot: 95
Virtual Tour
Parking
- Open Parking: No
Interior and Exterior Features
Interior Features
- Cooling: Ceiling Fan(s), Central Air
- Heating: Central, Forced Air, Natural Gas
- Appliances: Dishwasher, Disposal, Gas Water Heater, Microwave, Refrigerator
- Basement: Bath Finished, Daylight, Exterior Entry, Full
- Fireplace Features: Gas Starter
- Flooring: Carpet, Hardwood, Tile
- Interior Features: Double Vanity, High Ceilings, In-Law Floorplan, Split Bedroom Plan, Tray Ceiling(s), Vaulted Ceiling(s), Walk-In Closet(s)
- Levels/Stories: Three Or More
- Window Features: Double Pane Windows
- Kitchen Features: Breakfast Area, Breakfast Bar, Breakfast Room, Kitchen Island, Walk-in Pantry
- Total Half Baths: 1
- Bathrooms Total Integer: 4
- Bathrooms Total Decimal: 3
Exterior Features
- Construction Materials: Brick
- Patio And Porch Features: Deck
- Roof Type: Composition
- Security Features: Smoke Detector(s)
- Laundry Features: Mud Room
- Pool Private: No
Property
Utilities
- Sewer: Public Sewer
- Utilities: Cable Available, Electricity Available, Natural Gas Available, Sewer Available, Underground Utilities, Water Available
- Water Source: Public
Property and Assessments
- Home Warranty: Yes
- Property Condition: Resale
Green Features
Lot Information
- Above Grade Finished Area: 4083
- Common Walls: No Common Walls
- Lot Features: Level, Private
Multi Family
- Number of Units To Be Built: Square Feet
Rental
Rent Information
- Land Lease: Yes
Public Records for 4294 Silver Peak Parkway
Tax Record
- 2024$6,523.00 ($543.58 / month)
Home Facts
- Beds5
- Baths3
- Total Finished SqFt5,346 SqFt
- Above Grade Finished4,083 SqFt
- Below Grade Finished1,263 SqFt
- StoriesThree Or More
- Lot Size0.3800 Acres
- StyleSingle Family Residence
- Year Built1998
- APNR7251 176
- CountyGwinnett
- Fireplaces1



