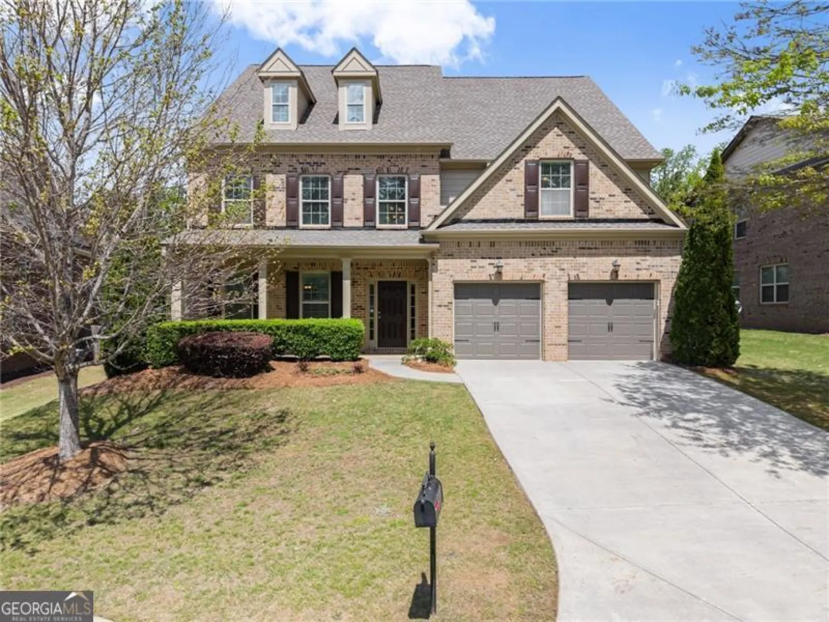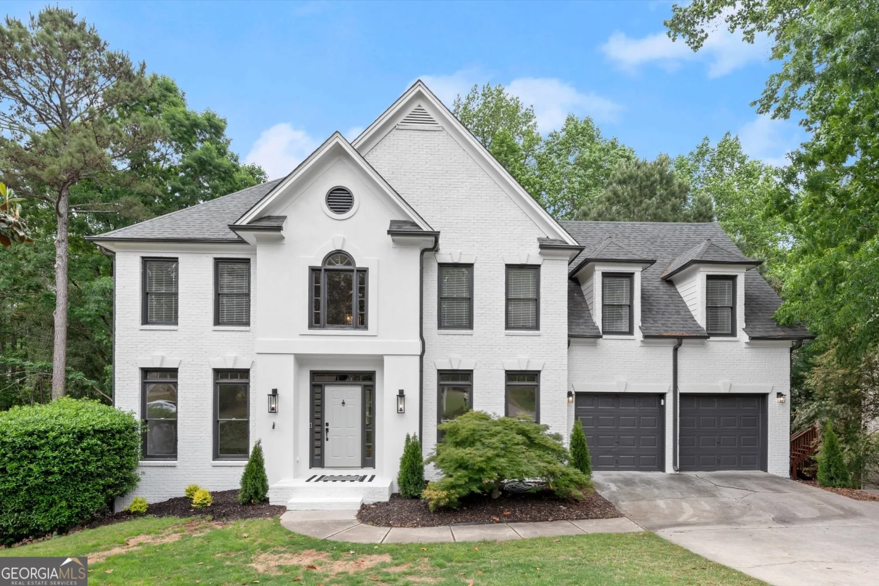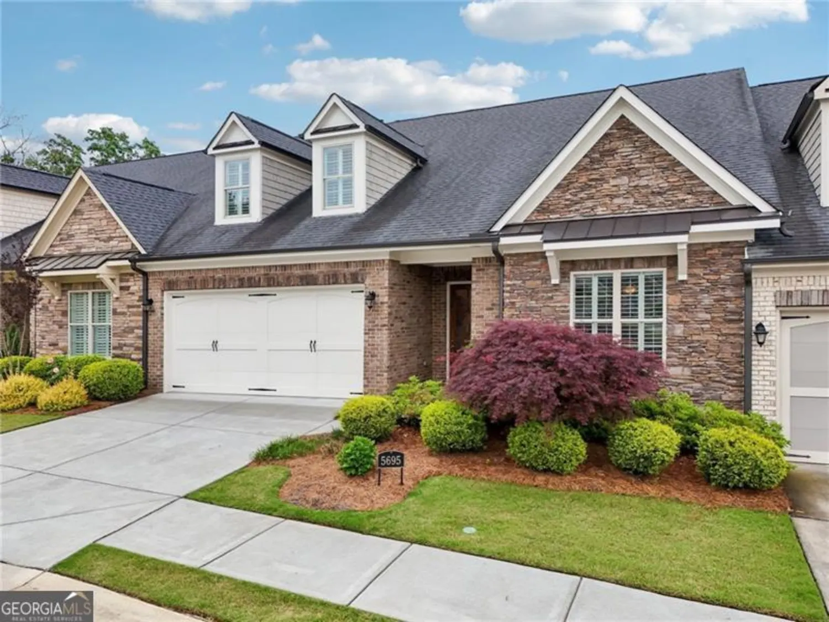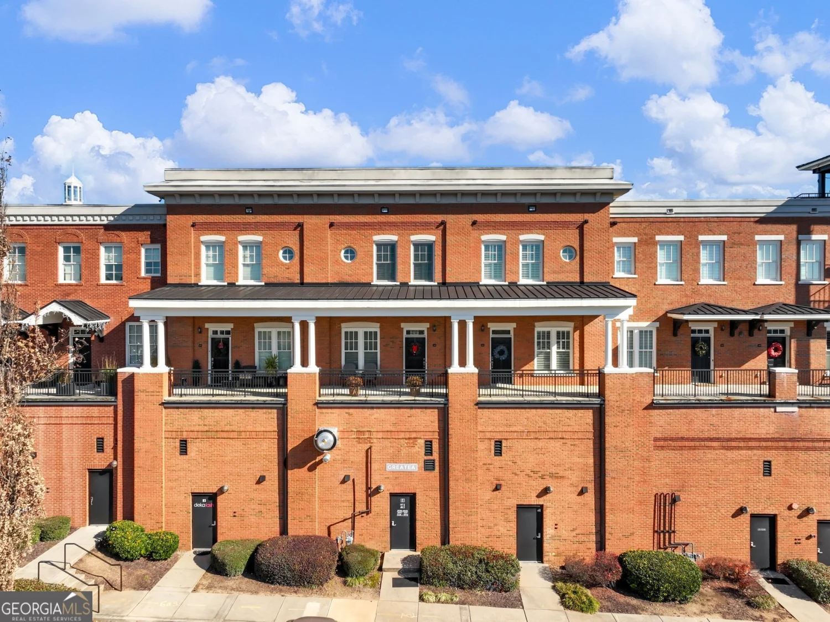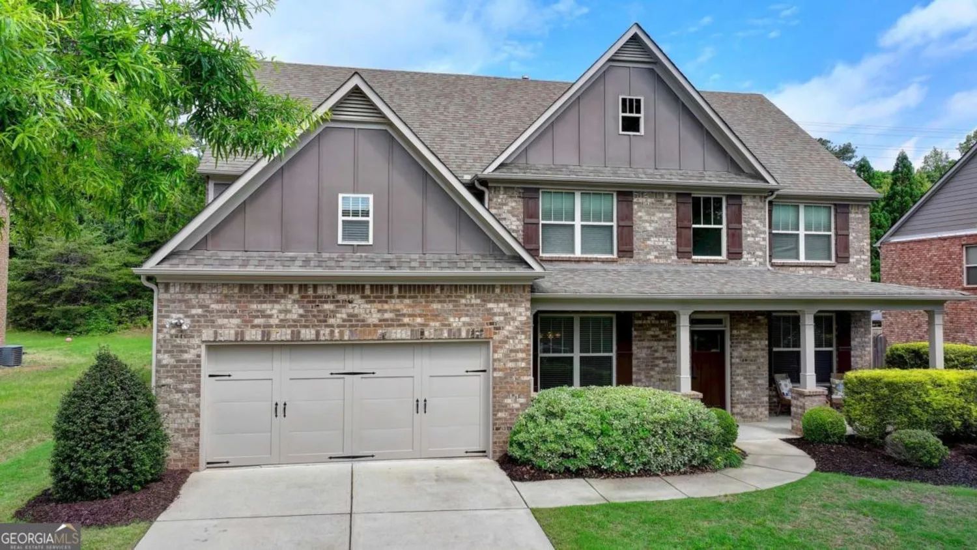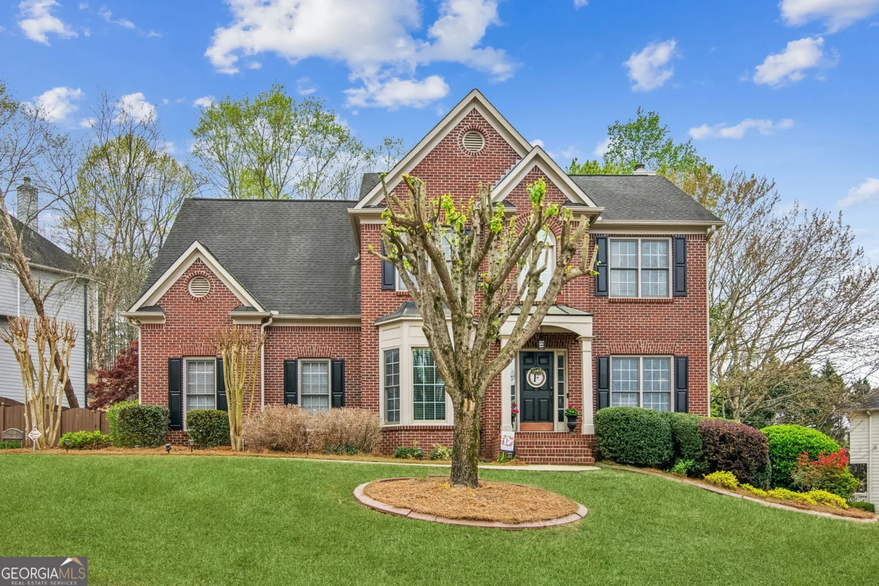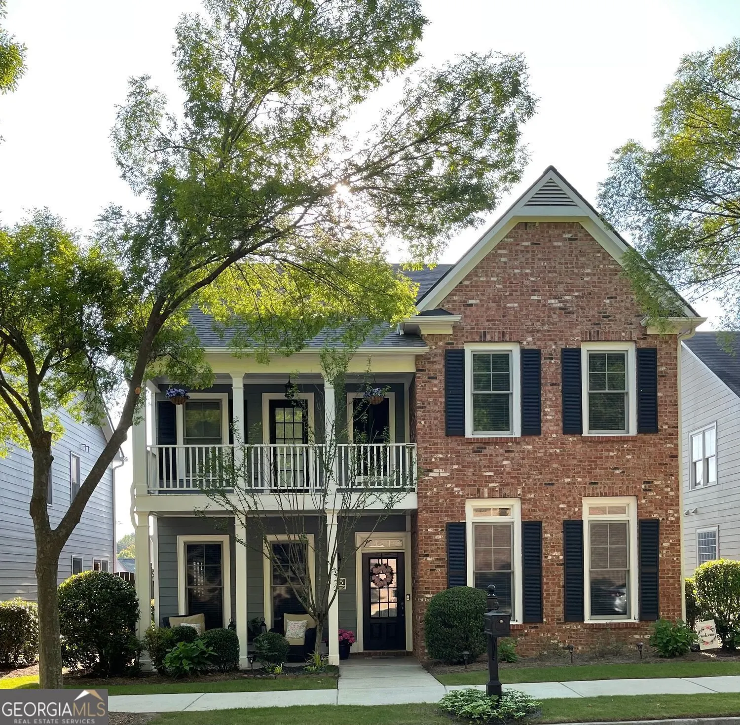4045 bridle ridge driveSuwanee, GA 30024
4045 bridle ridge driveSuwanee, GA 30024
Description
Beautifully updated executive home in active swim/tennis Bridle Ridge community! SOUGHT AFTER BROOKWOOD ELEMENTARY/LAMBERT HS CLUSTER! This stunning home offers 6 bedrooms and 5 full baths, full finished daylight basement with an incredible park-like backyard. As you walk through the front doors you will be greeted to elegant hardwood floors & a bright open floorplan. The 2-story foyer is flanked by a formal living & spacious formal dining room. Foyer opens up to an oversized family room w/ floor to ceiling windows & gas fireplace. Off the family room you will find a guest bedroom that can also be used for a private home office. The family room opens into a bright breakfast area and large open chef's kitchen. The light-filled kitchen offers oversized island, stainless appliances, granite countertops, walk-in pantry and walkout to an oversized deck overlooking a beautifully manicured backyard. Upstairs you will find 4 spacious bedrooms. Oversized Primary suite offers dramatic vaulted ceiling with gas fireplace & beautifully updated primary bath with large walk-in closet. 2 secondary bedrooms share an updated hall bath with one oversized secondary bedroom with its own updated private bathroom. On daylight terrace level you will find a large open living room, an exercise room, a private guest bedroom & full bathroom, and a large rec space with wet bar area. Step out from the terrace level to a waterproof patio area & a luscious, fenced backyard. Don't miss out on the opportunity of making this beautiful property, your home!
Property Details for 4045 Bridle Ridge Drive
- Subdivision ComplexBridle Ridge
- Architectural StyleTraditional
- ExteriorOther
- Parking FeaturesGarage Door Opener, Attached, Garage, Side/Rear Entrance
- Property AttachedYes
LISTING UPDATED:
- StatusActive
- MLS #10521464
- Days on Site0
- Taxes$7,387 / year
- HOA Fees$1,200 / month
- MLS TypeResidential
- Year Built1999
- Lot Size0.39 Acres
- CountryForsyth
LISTING UPDATED:
- StatusActive
- MLS #10521464
- Days on Site0
- Taxes$7,387 / year
- HOA Fees$1,200 / month
- MLS TypeResidential
- Year Built1999
- Lot Size0.39 Acres
- CountryForsyth
Building Information for 4045 Bridle Ridge Drive
- StoriesThree Or More
- Year Built1999
- Lot Size0.3900 Acres
Payment Calculator
Term
Interest
Home Price
Down Payment
The Payment Calculator is for illustrative purposes only. Read More
Property Information for 4045 Bridle Ridge Drive
Summary
Location and General Information
- Community Features: Clubhouse, Park, Playground, Pool, Sidewalks, Street Lights, Swim Team, Tennis Court(s)
- Directions: GPS friendly
- Coordinates: 34.085666,-84.174708
School Information
- Elementary School: Brookwood
- Middle School: South Forsyth
- High School: Lambert
Taxes and HOA Information
- Parcel Number: 113 582
- Tax Year: 2024
- Association Fee Includes: Tennis, Trash
- Tax Lot: 703
Virtual Tour
Parking
- Open Parking: No
Interior and Exterior Features
Interior Features
- Cooling: Central Air, Ceiling Fan(s), Electric, Zoned
- Heating: Central, Forced Air, Natural Gas, Zoned
- Appliances: Double Oven, Dishwasher, Disposal, Refrigerator, Microwave, Stainless Steel Appliance(s), Oven
- Basement: Daylight, Exterior Entry, Finished, Full, Bath Finished, Interior Entry
- Fireplace Features: Family Room, Master Bedroom, Factory Built
- Flooring: Hardwood, Carpet, Tile
- Interior Features: Double Vanity
- Levels/Stories: Three Or More
- Window Features: Double Pane Windows
- Kitchen Features: Breakfast Room, Kitchen Island, Solid Surface Counters, Walk-in Pantry
- Main Bedrooms: 1
- Bathrooms Total Integer: 5
- Main Full Baths: 1
- Bathrooms Total Decimal: 5
Exterior Features
- Construction Materials: Brick, Other
- Fencing: Back Yard, Fenced, Wood
- Patio And Porch Features: Patio, Porch
- Roof Type: Composition
- Laundry Features: In Kitchen
- Pool Private: No
Property
Utilities
- Sewer: Public Sewer
- Utilities: Cable Available, Electricity Available, Natural Gas Available, Underground Utilities, Water Available, Phone Available, High Speed Internet, Sewer Connected
- Water Source: Public
- Electric: 220 Volts
Property and Assessments
- Home Warranty: Yes
- Property Condition: Resale
Green Features
Lot Information
- Above Grade Finished Area: 2930
- Common Walls: No Common Walls
- Lot Features: Private
Multi Family
- Number of Units To Be Built: Square Feet
Rental
Rent Information
- Land Lease: Yes
Public Records for 4045 Bridle Ridge Drive
Tax Record
- 2024$7,387.00 ($615.58 / month)
Home Facts
- Beds6
- Baths5
- Total Finished SqFt4,030 SqFt
- Above Grade Finished2,930 SqFt
- Below Grade Finished1,100 SqFt
- StoriesThree Or More
- Lot Size0.3900 Acres
- StyleSingle Family Residence
- Year Built1999
- APN113 582
- CountyForsyth
- Fireplaces2


