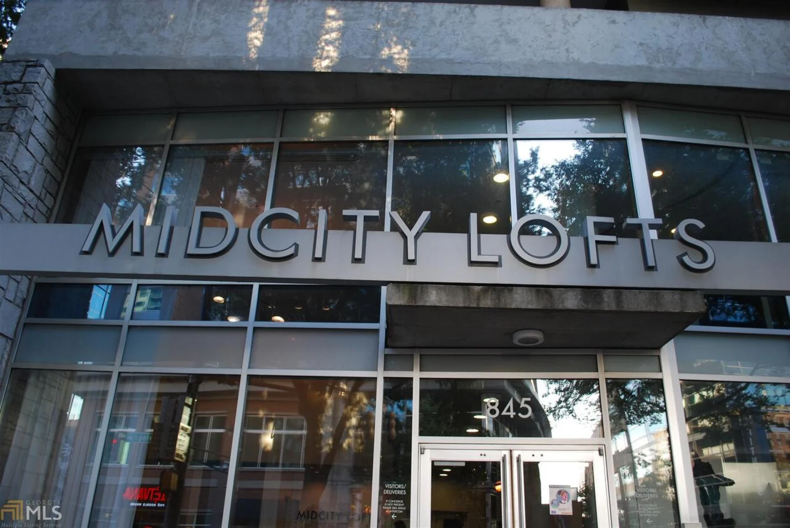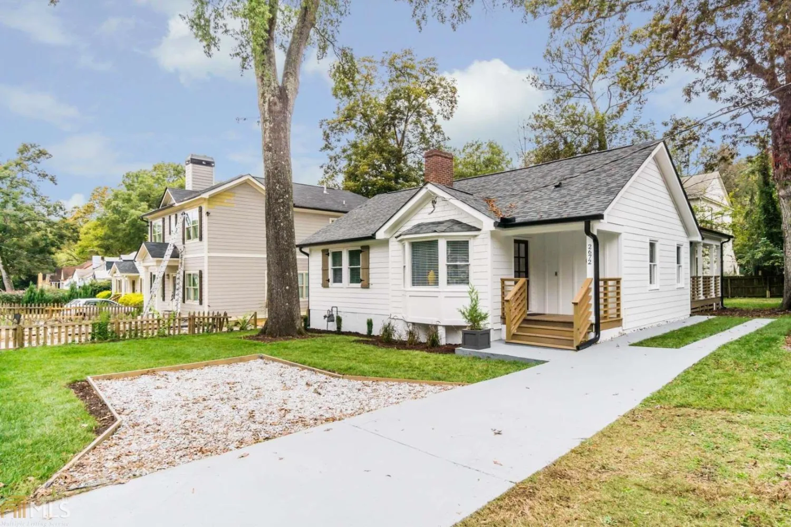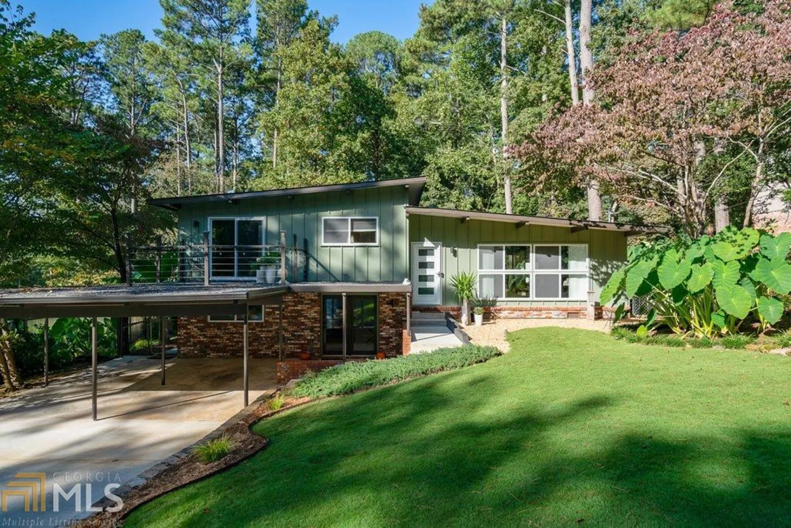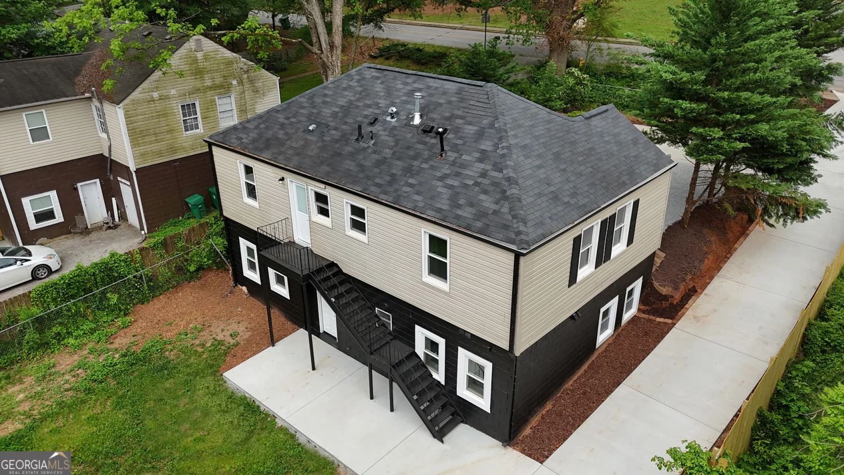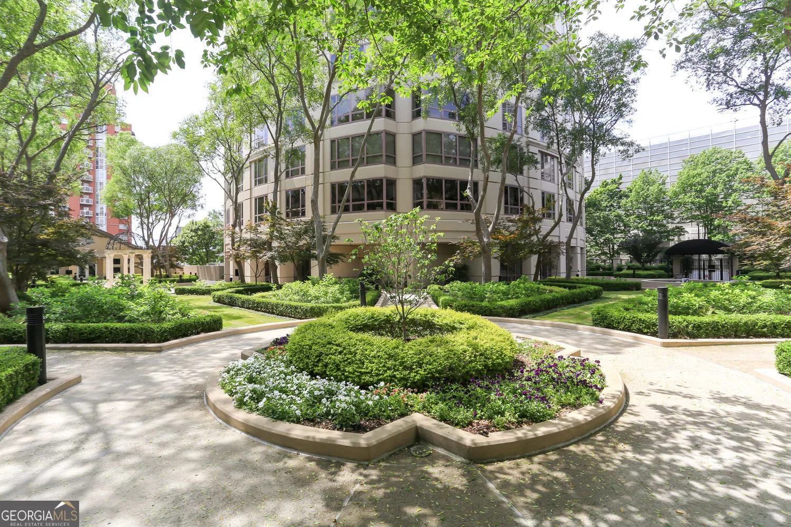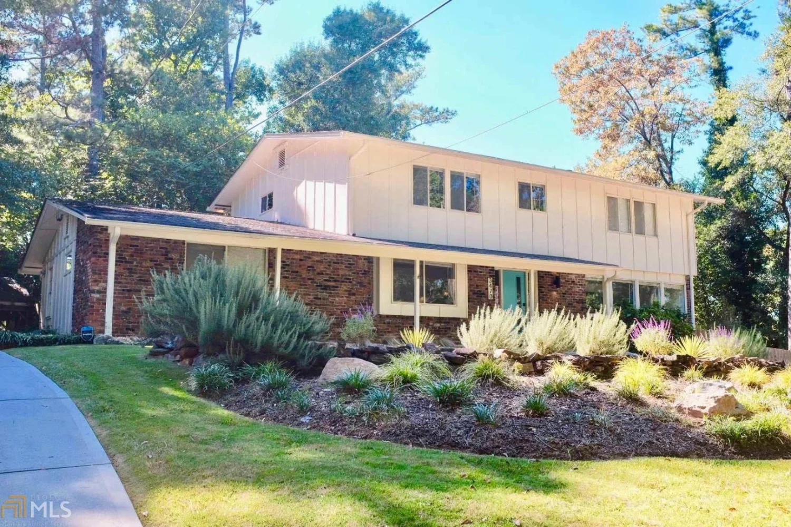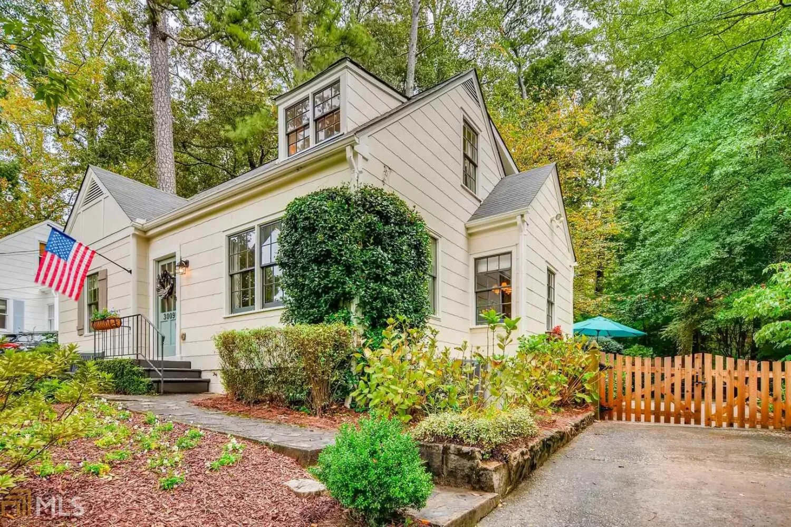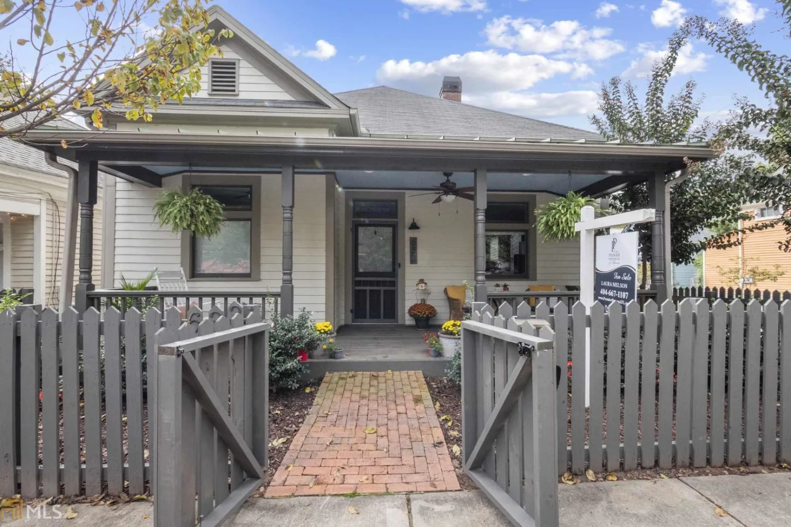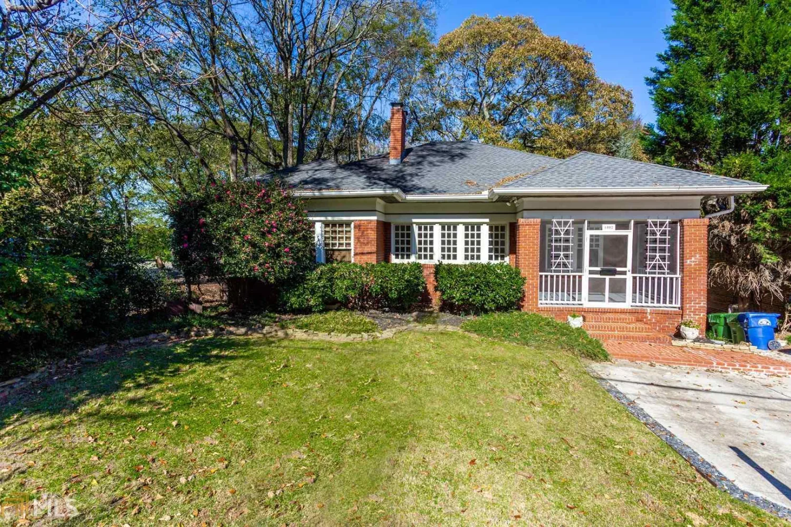763 hamilton circle seAtlanta, GA 30312
763 hamilton circle seAtlanta, GA 30312
Description
Welcome to this beautifully upgraded townhome nestled in the heart of Boulevard Heights. Featuring 3 spacious bedrooms and 3.5 bathrooms, this home blends modern design with thoughtful custom touches. Step inside to find gleaming hardwood floors throughout, adding warmth and sophistication to every room. The open-concept main level flows seamlessly, highlighted by a custom wine bar perfect for entertaining or winding down in style. The kitchen is outfitted with upgraded features, including stainless steel appliances, sleek cabinetry, and premium finishes. Custom window treatments throughout the home enhance both privacy and style. The luxurious primary suite boasts a fully built-out walk-in closet, designed for optimal organization and everyday ease. Each bathroom is elegantly finished, offering both function and comfort. Enjoy all the perks of low-maintenance living in a vibrant, walkable community close to parks, shops, and restaurants. Don't miss your chance to call 763 Hamilton Circle SE home!
Property Details for 763 Hamilton Circle SE
- Subdivision ComplexThe Swift
- Architectural StyleBrick Front, Traditional
- ExteriorBalcony
- Parking FeaturesGarage, Guest, Side/Rear Entrance
- Property AttachedYes
LISTING UPDATED:
- StatusActive
- MLS #10500675
- Days on Site21
- Taxes$6,823 / year
- HOA Fees$2,280 / month
- MLS TypeResidential
- Year Built2018
- Lot Size0.05 Acres
- CountryFulton
LISTING UPDATED:
- StatusActive
- MLS #10500675
- Days on Site21
- Taxes$6,823 / year
- HOA Fees$2,280 / month
- MLS TypeResidential
- Year Built2018
- Lot Size0.05 Acres
- CountryFulton
Building Information for 763 Hamilton Circle SE
- StoriesThree Or More
- Year Built2018
- Lot Size0.0460 Acres
Payment Calculator
Term
Interest
Home Price
Down Payment
The Payment Calculator is for illustrative purposes only. Read More
Property Information for 763 Hamilton Circle SE
Summary
Location and General Information
- Community Features: Clubhouse, Sidewalks, Street Lights, Near Public Transport, Walk To Schools, Near Shopping
- Directions: From I20 at Boulevard: South on Boulevard to LFT on United to RT on Avondale Ave to LFT on Hamilton Cir. There's parking in front of the unit. New development underway on the corner of Avondale and United.
- View: City
- Coordinates: 33.722026,-84.362783
School Information
- Elementary School: Parkside
- Middle School: King
- High School: MH Jackson Jr
Taxes and HOA Information
- Parcel Number: 14 0023 LL1045
- Tax Year: 2024
- Association Fee Includes: Maintenance Structure, Maintenance Grounds, Private Roads, Reserve Fund
Virtual Tour
Parking
- Open Parking: No
Interior and Exterior Features
Interior Features
- Cooling: Ceiling Fan(s), Central Air, Zoned
- Heating: Central, Electric, Hot Water
- Appliances: Dishwasher, Disposal, Dryer, Electric Water Heater, Microwave, Oven/Range (Combo)
- Basement: None
- Flooring: Hardwood
- Interior Features: Double Vanity, High Ceilings, Other, Tile Bath, Walk-In Closet(s), Wine Cellar
- Levels/Stories: Three Or More
- Kitchen Features: Breakfast Area, Kitchen Island, Pantry, Solid Surface Counters
- Foundation: Slab
- Total Half Baths: 1
- Bathrooms Total Integer: 4
- Bathrooms Total Decimal: 3
Exterior Features
- Construction Materials: Other
- Patio And Porch Features: Deck
- Roof Type: Composition
- Laundry Features: Upper Level
- Pool Private: No
- Other Structures: Gazebo, Outdoor Kitchen
Property
Utilities
- Sewer: Public Sewer
- Utilities: Cable Available, Electricity Available, High Speed Internet, Natural Gas Available, Phone Available, Sewer Available, Underground Utilities, Water Available
- Water Source: Public
Property and Assessments
- Home Warranty: Yes
- Property Condition: Resale
Green Features
Lot Information
- Above Grade Finished Area: 2073
- Common Walls: 2+ Common Walls, No One Above, No One Below
- Lot Features: Other
Multi Family
- Number of Units To Be Built: Square Feet
Rental
Rent Information
- Land Lease: Yes
- Occupant Types: Vacant
Public Records for 763 Hamilton Circle SE
Tax Record
- 2024$6,823.00 ($568.58 / month)
Home Facts
- Beds3
- Baths3
- Total Finished SqFt2,073 SqFt
- Above Grade Finished2,073 SqFt
- StoriesThree Or More
- Lot Size0.0460 Acres
- StyleTownhouse
- Year Built2018
- APN14 0023 LL1045
- CountyFulton


