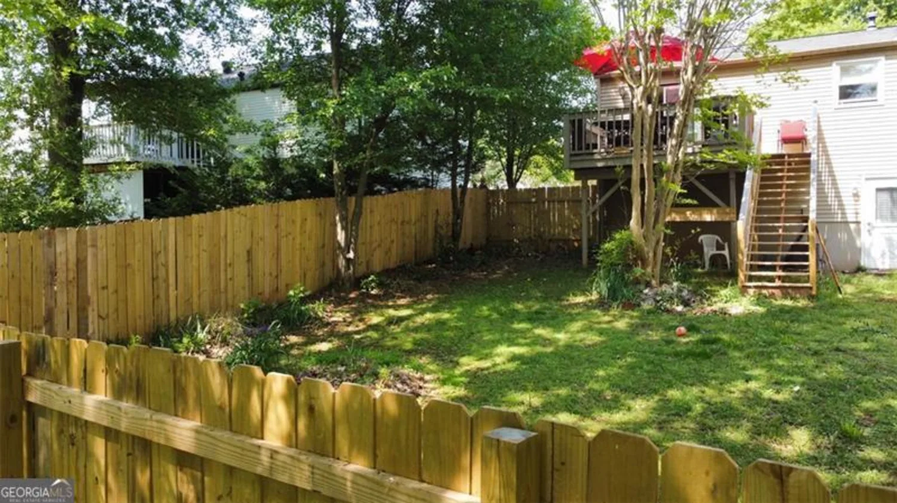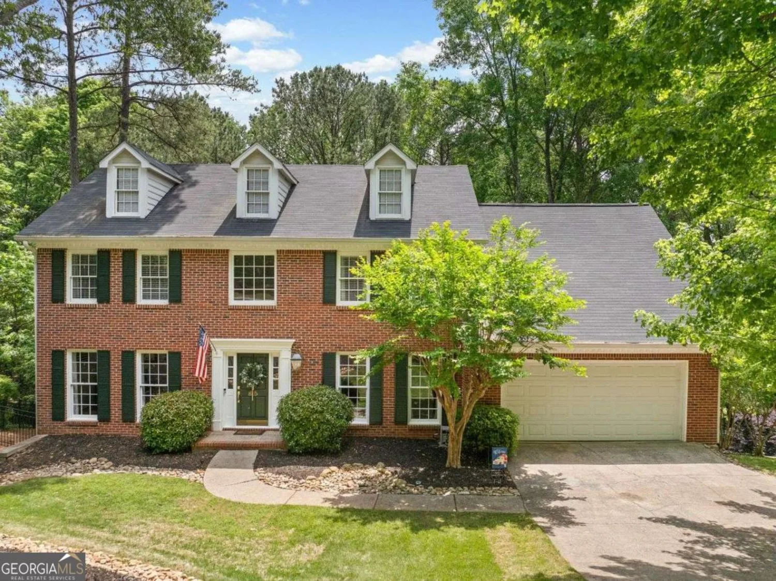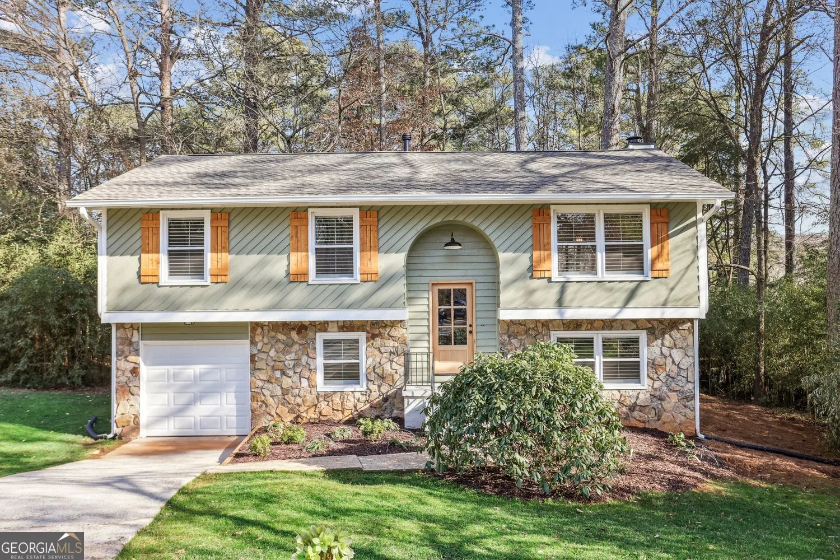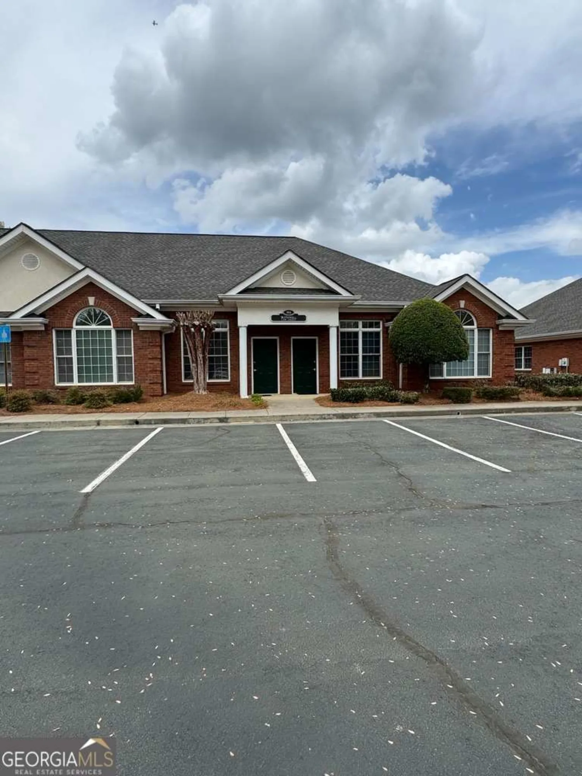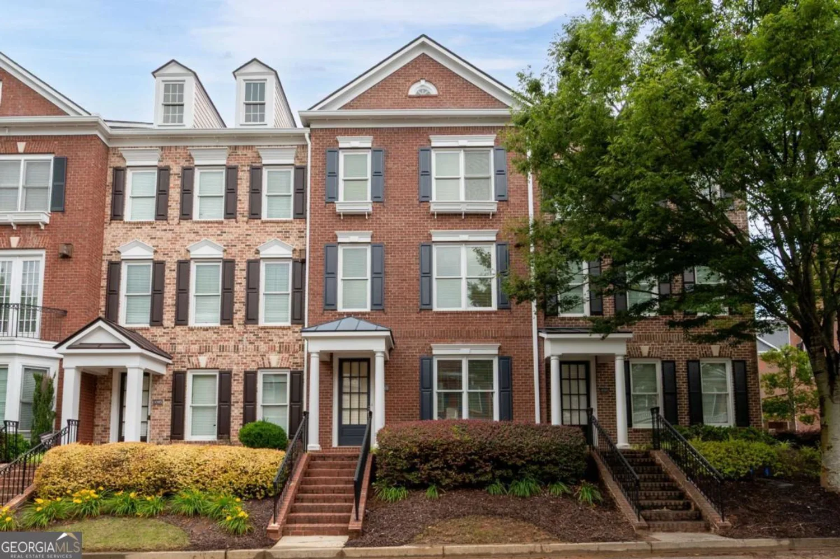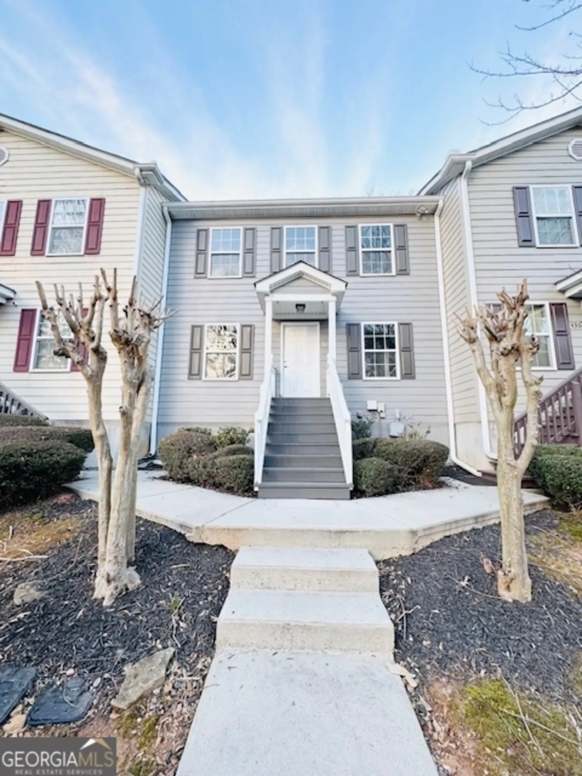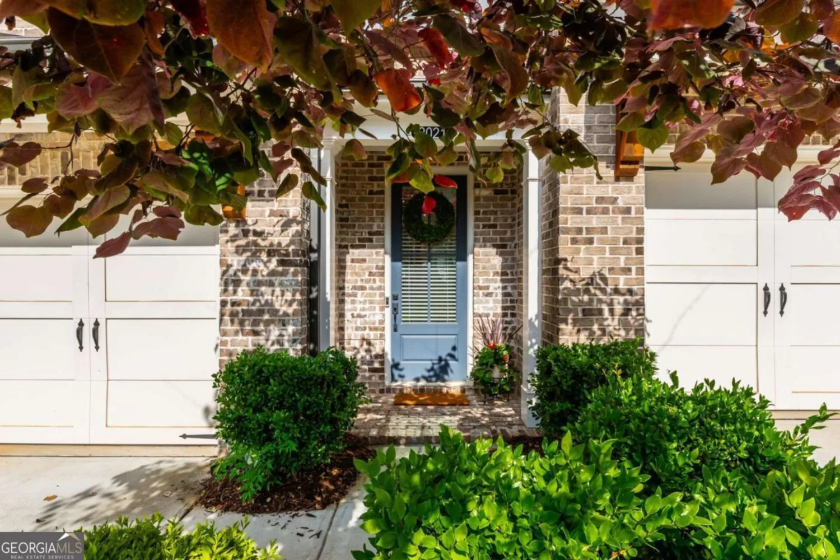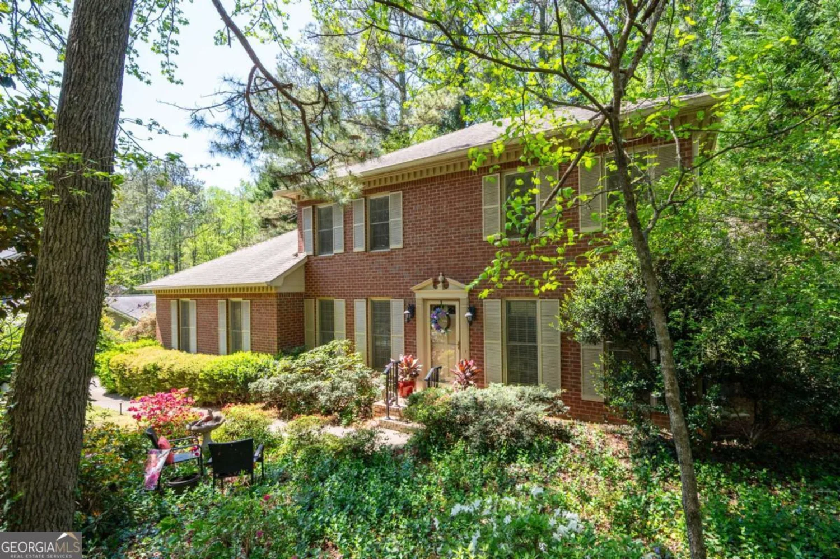1150 orchard wayRoswell, GA 30075
1150 orchard wayRoswell, GA 30075
Description
Wonderful home in great family neighborhood. Close to shopping, and all that downtown Roswell / Canton Street has to offer. Home features include updated kitchen with breakfast area, separate living room and dining room with hardwood floors and large lower level family room with masonry fireplace. Three spacious bedrooms upstairs with hardwood floors. Two baths up. Fourth bedroom and third bath on lower level. Cozy screened porch overlooks private wooded back yard. Chattahoochee Nature Center and parks are nearby.
Property Details for 1150 Orchard Way
- Subdivision ComplexNorth Point
- Architectural StyleTraditional
- ExteriorGarden
- Parking FeaturesGarage, Garage Door Opener, Kitchen Level, Side/Rear Entrance
- Property AttachedYes
LISTING UPDATED:
- StatusClosed
- MLS #10501079
- Days on Site27
- Taxes$2,523 / year
- HOA Fees$575 / month
- MLS TypeResidential
- Year Built1972
- Lot Size0.94 Acres
- CountryFulton
LISTING UPDATED:
- StatusClosed
- MLS #10501079
- Days on Site27
- Taxes$2,523 / year
- HOA Fees$575 / month
- MLS TypeResidential
- Year Built1972
- Lot Size0.94 Acres
- CountryFulton
Building Information for 1150 Orchard Way
- StoriesMulti/Split
- Year Built1972
- Lot Size0.9420 Acres
Payment Calculator
Term
Interest
Home Price
Down Payment
The Payment Calculator is for illustrative purposes only. Read More
Property Information for 1150 Orchard Way
Summary
Location and General Information
- Community Features: Street Lights
- Directions: Hwy 120 West to right on Coleman Road to left into North Point Subdivision to Orchard Way.
- Coordinates: 34.015351,-84.389101
School Information
- Elementary School: Roswell North
- Middle School: Crabapple
- High School: Roswell
Taxes and HOA Information
- Parcel Number: 12 160102360077
- Tax Year: 2024
- Association Fee Includes: Swimming
- Tax Lot: 12
Virtual Tour
Parking
- Open Parking: No
Interior and Exterior Features
Interior Features
- Cooling: Central Air, Electric
- Heating: Central, Forced Air, Natural Gas
- Appliances: Dishwasher, Refrigerator
- Basement: Bath Finished, Crawl Space, Exterior Entry, Finished, Partial
- Fireplace Features: Family Room, Masonry
- Flooring: Hardwood, Vinyl
- Interior Features: Split Bedroom Plan
- Levels/Stories: Multi/Split
- Kitchen Features: Breakfast Room, Pantry
- Bathrooms Total Integer: 3
- Bathrooms Total Decimal: 3
Exterior Features
- Construction Materials: Brick
- Patio And Porch Features: Screened
- Roof Type: Composition
- Security Features: Smoke Detector(s)
- Laundry Features: In Hall
- Pool Private: No
Property
Utilities
- Sewer: Public Sewer
- Utilities: Cable Available, Electricity Available, High Speed Internet, Natural Gas Available, Phone Available, Sewer Available, Water Available
- Water Source: Public
- Electric: 220 Volts
Property and Assessments
- Home Warranty: Yes
- Property Condition: Resale
Green Features
Lot Information
- Common Walls: No Common Walls
- Lot Features: Private
Multi Family
- Number of Units To Be Built: Square Feet
Rental
Rent Information
- Land Lease: Yes
Public Records for 1150 Orchard Way
Tax Record
- 2024$2,523.00 ($210.25 / month)
Home Facts
- Beds4
- Baths3
- StoriesMulti/Split
- Lot Size0.9420 Acres
- StyleSingle Family Residence
- Year Built1972
- APN12 160102360077
- CountyFulton
- Fireplaces1



