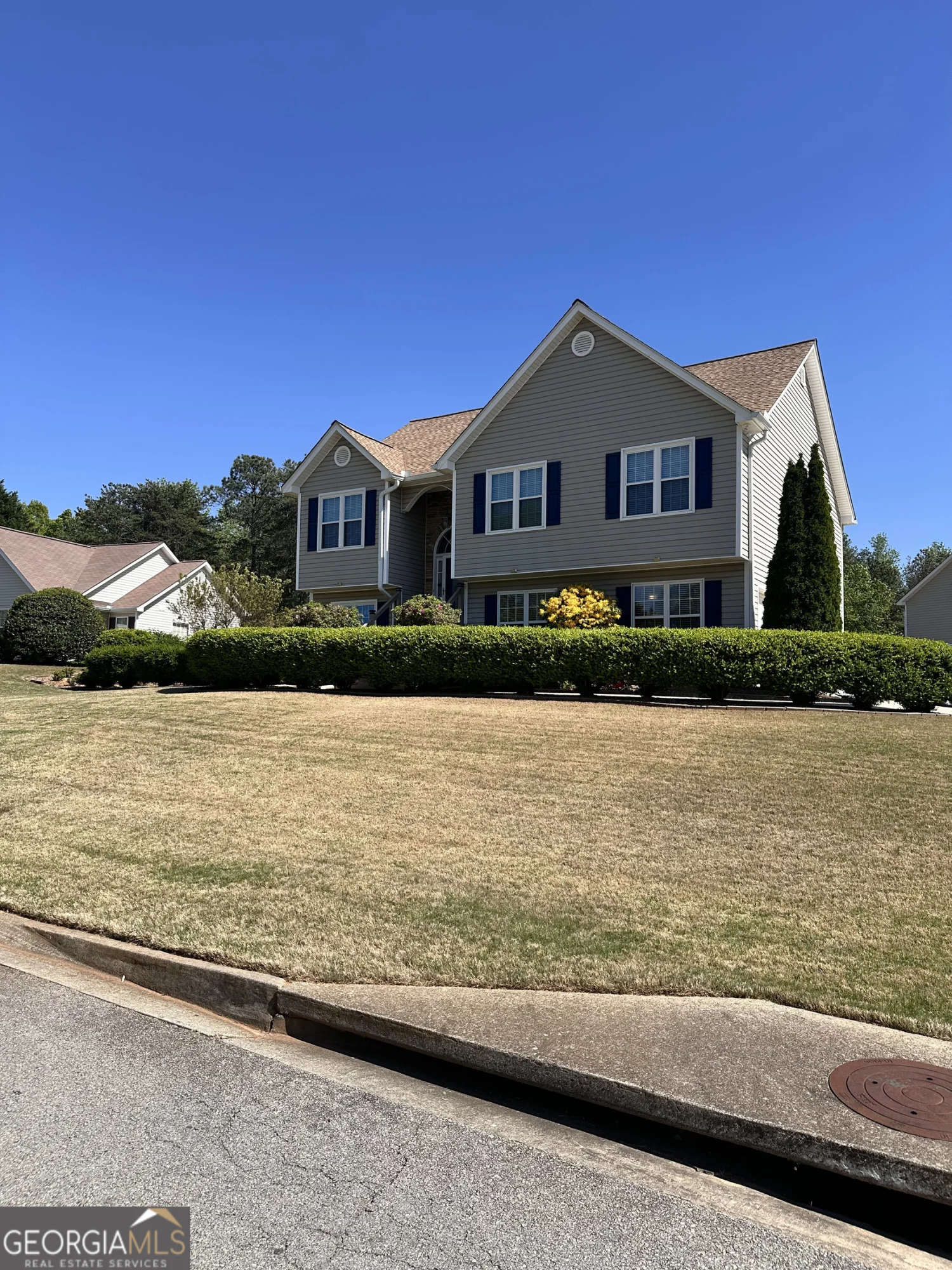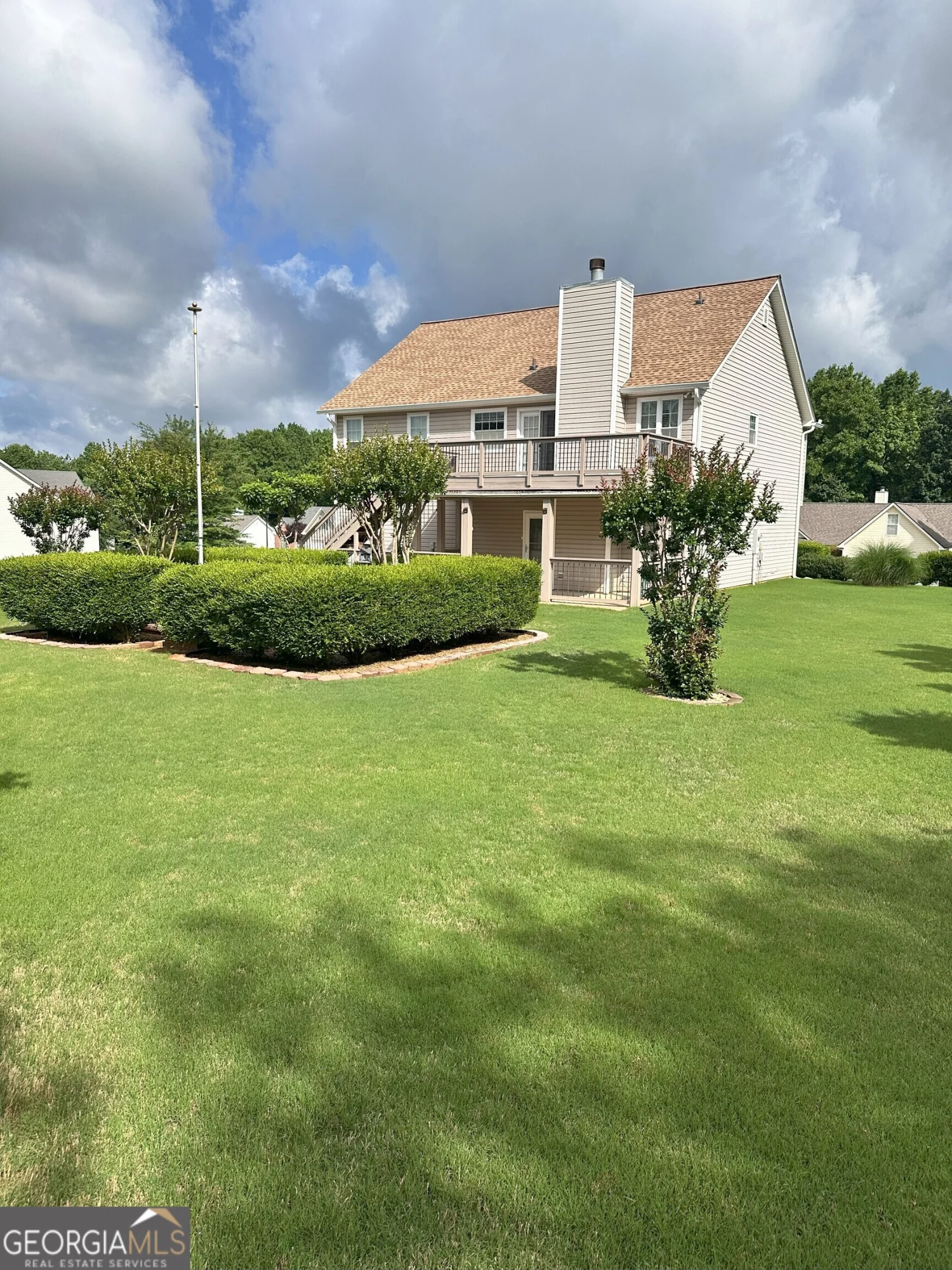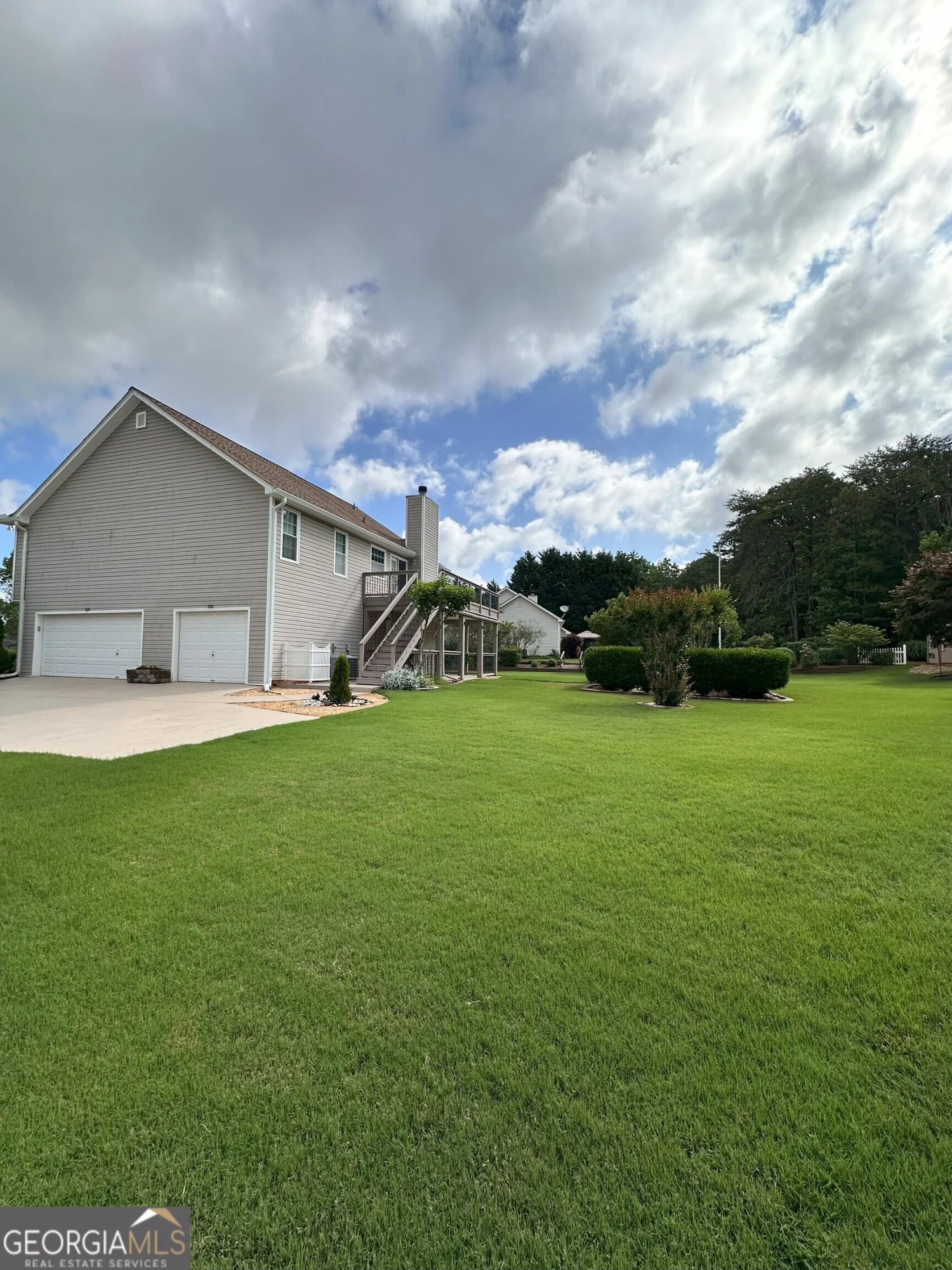6241 saturn driveFlowery Branch, GA 30542
6241 saturn driveFlowery Branch, GA 30542
Description
Charming Traditional Home in Sought-After Compass Pointe Welcome to 6241 Saturn Drive, a beautifully maintained 3-bedroom, 3-bathroom 3-garage home offering comfort, space, and timeless appeal in the highly desirable Compass Pointe community. Set on a generous 0.39-acre lot, this 1,924 sq ft residence features a spacious living room with vaulted ceilings and a cozy fireplace that creates a warm and inviting atmosphere from the moment you walk in. The well-appointed kitchen boasts solid surface countertops, abundant cabinetry, and a bright breakfast area-perfect for casual meals-while the adjacent formal dining room sets the scene for memorable gatherings. The oversized primary suite includes a walk-in closet and a luxurious en-suite bath with dual vanities, a garden tub, and a separate shower. Two additional bedrooms share a full bath, providing flexibility for family, guests, or a home office. Step outside to enjoy a private, level backyard with a patio ideal for entertaining, grilling, or simply relaxing. The home's brick-accented exterior and well-manicured landscaping offer outstanding curb appeal, while the quiet neighborhood provides access to community amenities such as a swimming pool, playground, and picnic area. Located just minutes from Lake Lanier, top-rated schools, shopping, and dining, this home delivers a perfect blend of peaceful suburban living and everyday convenience.
Property Details for 6241 Saturn Drive
- Subdivision ComplexCompass Pointe
- Architectural StyleOther
- Parking FeaturesAttached, Basement, Garage, Garage Door Opener, Side/Rear Entrance
- Property AttachedNo
LISTING UPDATED:
- StatusActive
- MLS #10501108
- Days on Site35
- Taxes$3,322.32 / year
- HOA Fees$300 / month
- MLS TypeResidential
- Year Built2000
- Lot Size0.39 Acres
- CountryHall
LISTING UPDATED:
- StatusActive
- MLS #10501108
- Days on Site35
- Taxes$3,322.32 / year
- HOA Fees$300 / month
- MLS TypeResidential
- Year Built2000
- Lot Size0.39 Acres
- CountryHall
Building Information for 6241 Saturn Drive
- StoriesMulti/Split
- Year Built2000
- Lot Size0.3900 Acres
Payment Calculator
Term
Interest
Home Price
Down Payment
The Payment Calculator is for illustrative purposes only. Read More
Property Information for 6241 Saturn Drive
Summary
Location and General Information
- Community Features: Playground, Pool, Street Lights, Tennis Team
- Directions: Turn left onto Capitola Farm Rd: Continue for about 1 mile, then turn left onto Capitola Farm Rd.? Turn left onto Compass Dr: After 0.5 miles, turn left onto Compass Dr.? Turn right onto Saturn Dr: Finally, take the first right onto Saturn Dr.? The destination, 6241 Saturn Dr, will be on your left.
- Coordinates: 34.16548,-83.930418
School Information
- Elementary School: Flowery Branch
- Middle School: West Hall
- High School: West Hall
Taxes and HOA Information
- Parcel Number: 08134A000111
- Tax Year: 23
- Association Fee Includes: Facilities Fee, Insurance, Maintenance Grounds, Reserve Fund, Swimming, Tennis
Virtual Tour
Parking
- Open Parking: No
Interior and Exterior Features
Interior Features
- Cooling: Central Air
- Heating: Central
- Appliances: Dishwasher, Electric Water Heater, Microwave, Oven/Range (Combo), Refrigerator
- Basement: Exterior Entry, Finished, Full, Interior Entry
- Flooring: Carpet, Vinyl
- Interior Features: High Ceilings, Master On Main Level, Walk-In Closet(s)
- Levels/Stories: Multi/Split
- Main Bedrooms: 3
- Bathrooms Total Integer: 3
- Main Full Baths: 2
- Bathrooms Total Decimal: 3
Exterior Features
- Construction Materials: Brick, Concrete, Vinyl Siding
- Patio And Porch Features: Deck
- Roof Type: Composition
- Laundry Features: In Basement, In Garage
- Pool Private: No
- Other Structures: Shed(s)
Property
Utilities
- Sewer: Septic Tank
- Utilities: Cable Available, Electricity Available, High Speed Internet, Underground Utilities
- Water Source: Public
Property and Assessments
- Home Warranty: Yes
- Property Condition: Resale
Green Features
Lot Information
- Above Grade Finished Area: 1336
- Lot Features: Corner Lot
Multi Family
- Number of Units To Be Built: Square Feet
Rental
Rent Information
- Land Lease: Yes
- Occupant Types: Vacant
Public Records for 6241 Saturn Drive
Tax Record
- 23$3,322.32 ($276.86 / month)
Home Facts
- Beds3
- Baths3
- Total Finished SqFt1,924 SqFt
- Above Grade Finished1,336 SqFt
- Below Grade Finished588 SqFt
- StoriesMulti/Split
- Lot Size0.3900 Acres
- StyleSingle Family Residence
- Year Built2000
- APN08134A000111
- CountyHall
Similar Homes
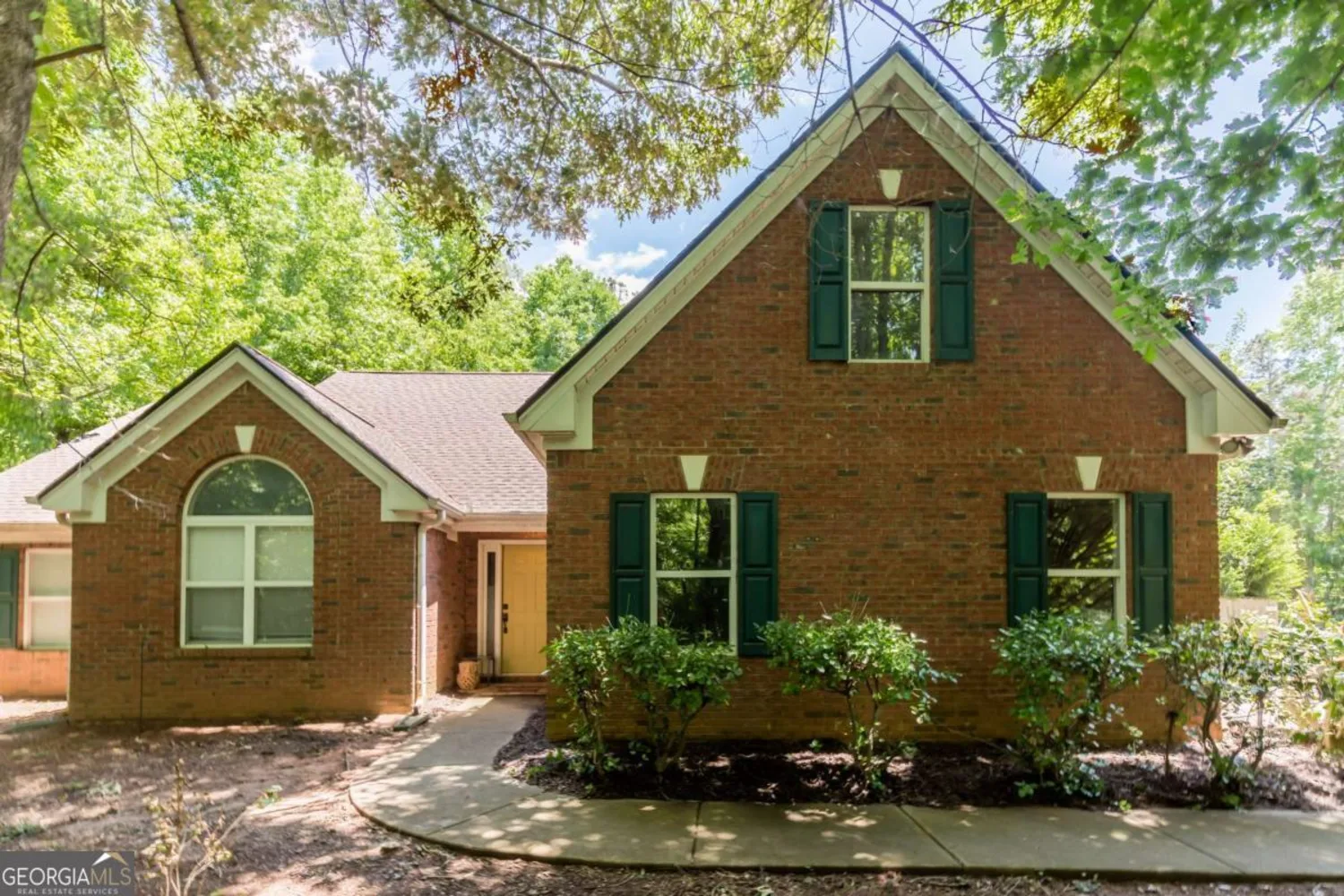
5533 Rose Ridge Court
Flowery Branch, GA 30542
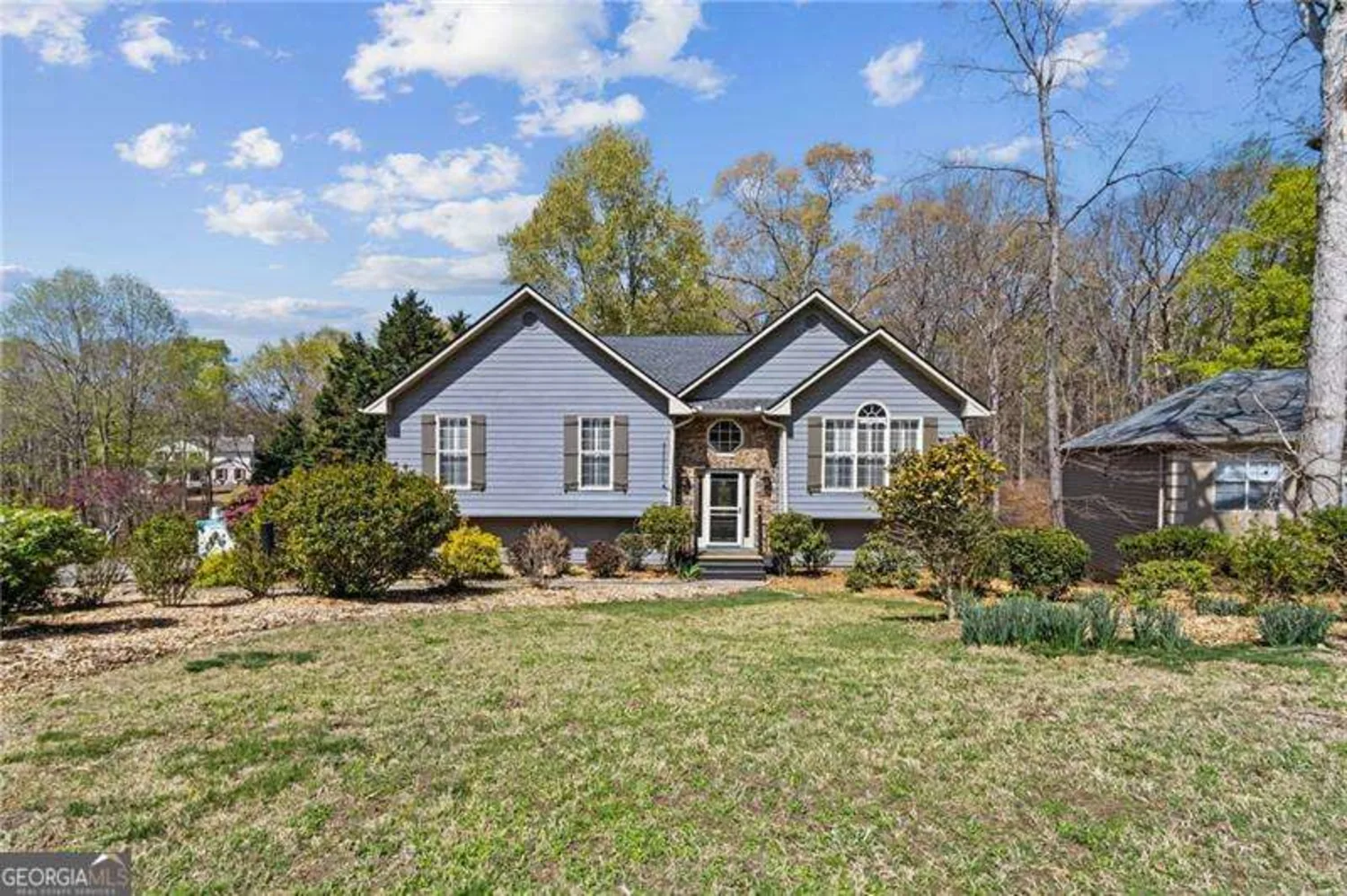
6604 Windbrook Way
Flowery Branch, GA 30542
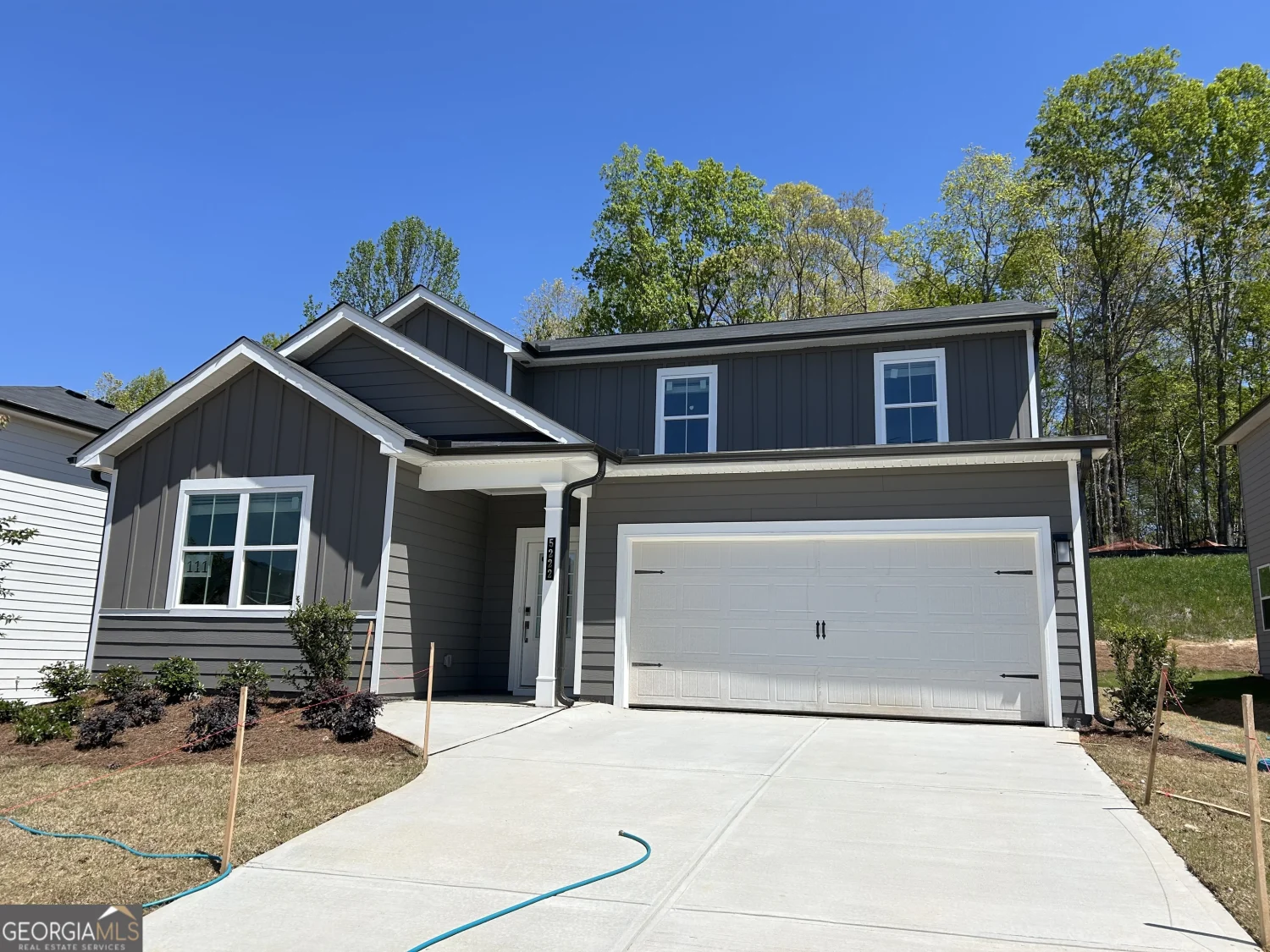
5222 Mulberry Creek LOT 111
Flowery Branch, GA 30542
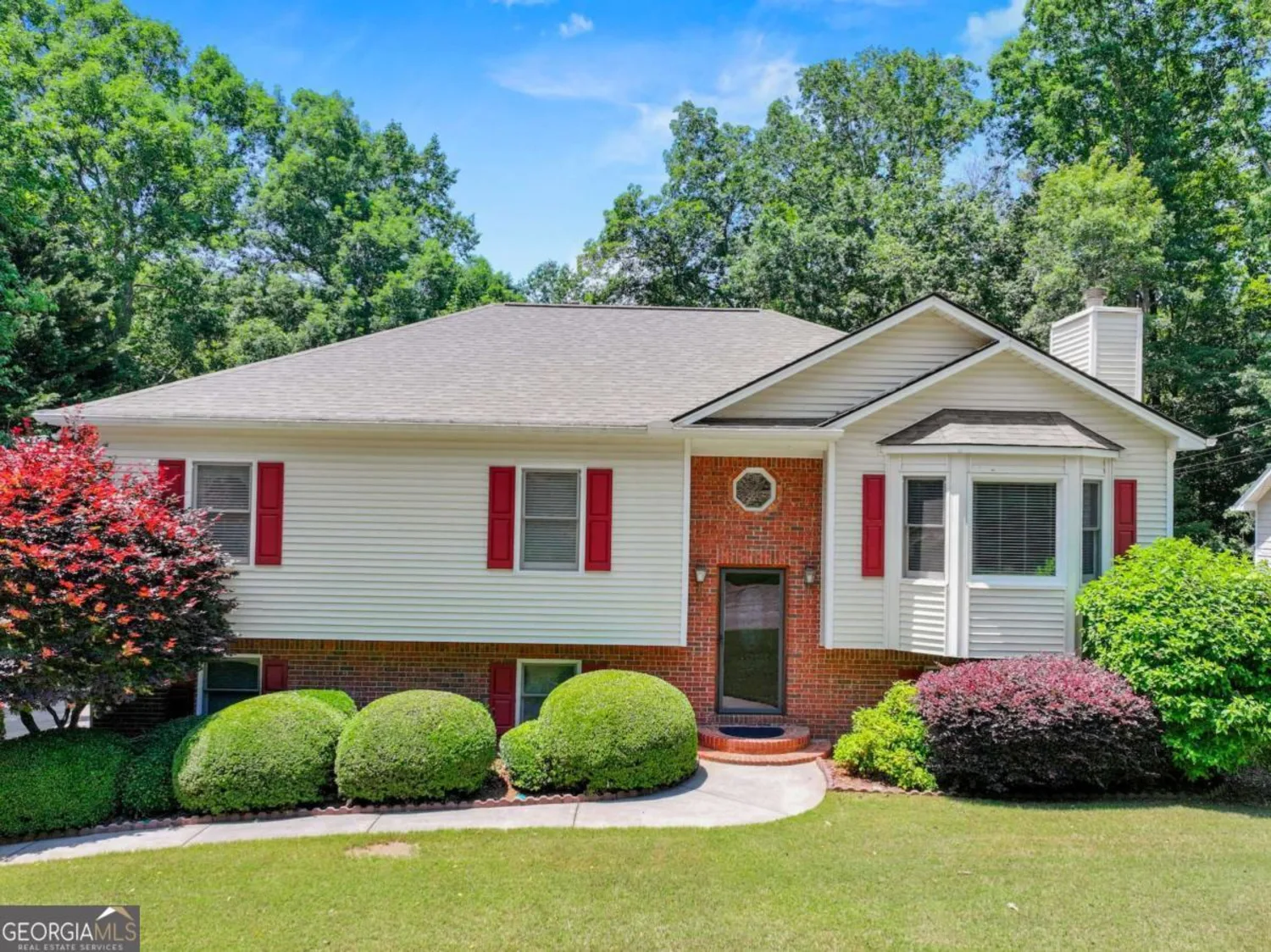
4654 Fox Forrest Drive
Flowery Branch, GA 30542
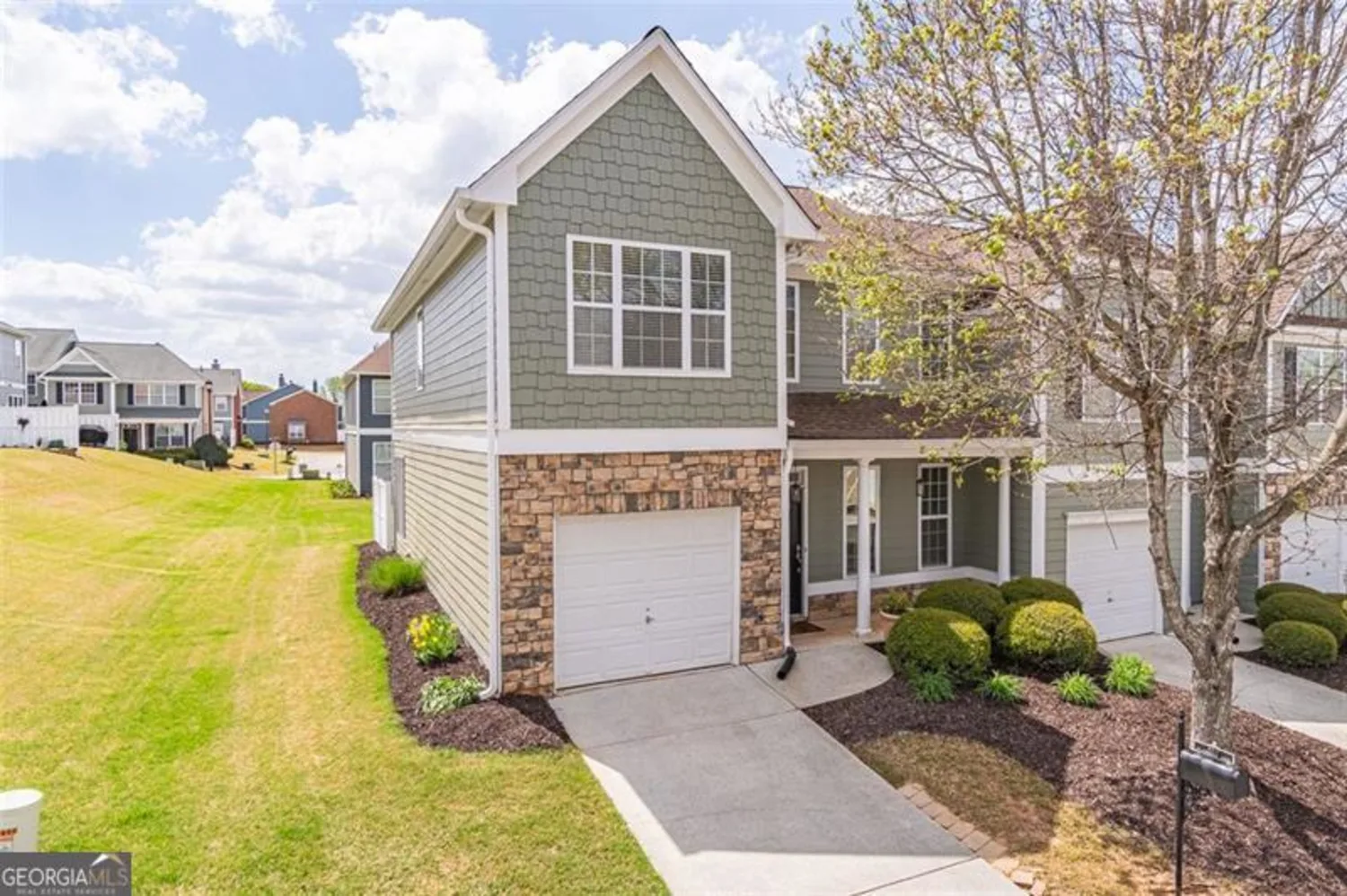
6617 SPLASHWATER Drive
Flowery Branch, GA 30542

6892 BIG SKY Drive
Flowery Branch, GA 30542
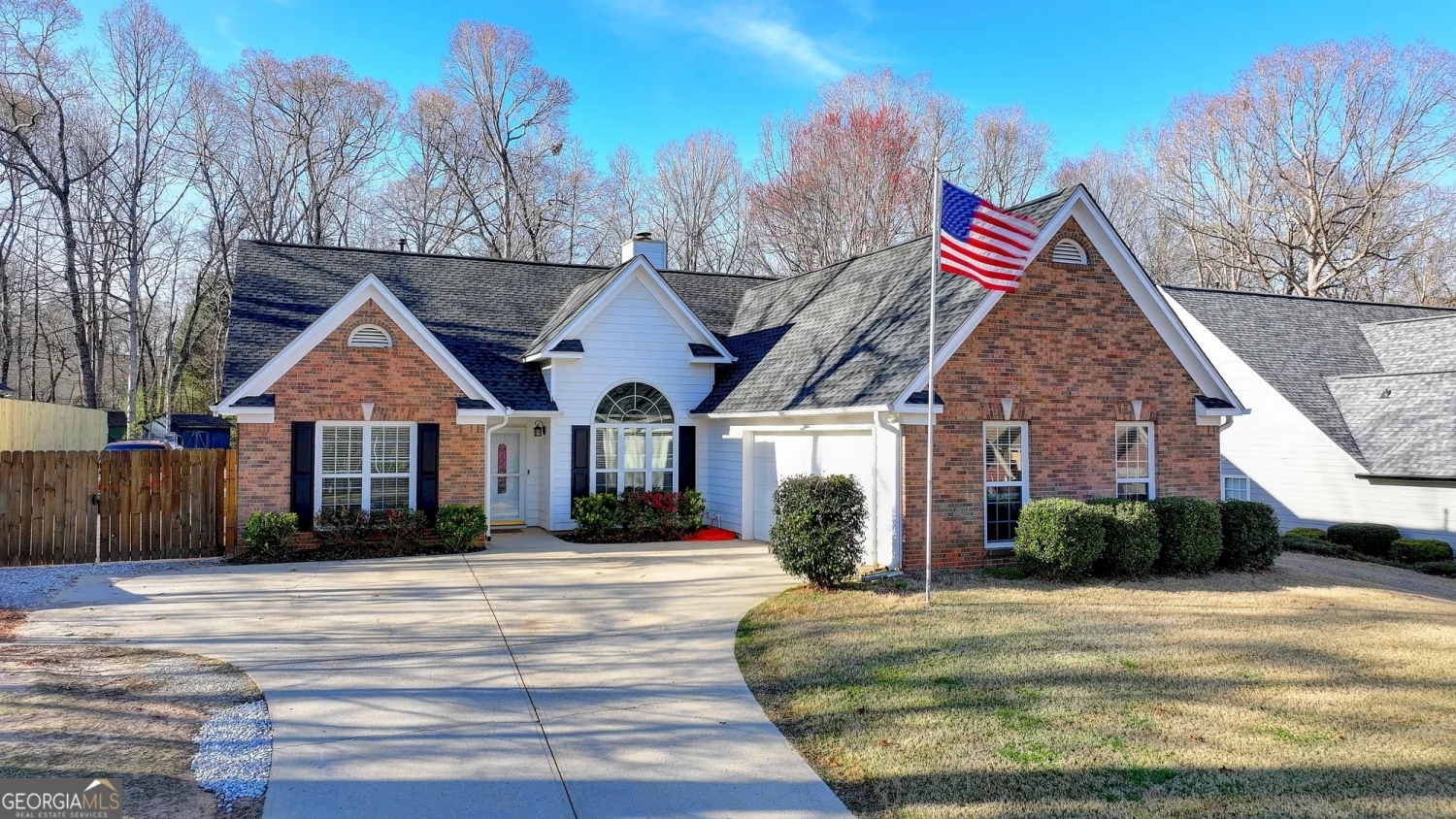
5625 Newberry Point Drive
Flowery Branch, GA 30542
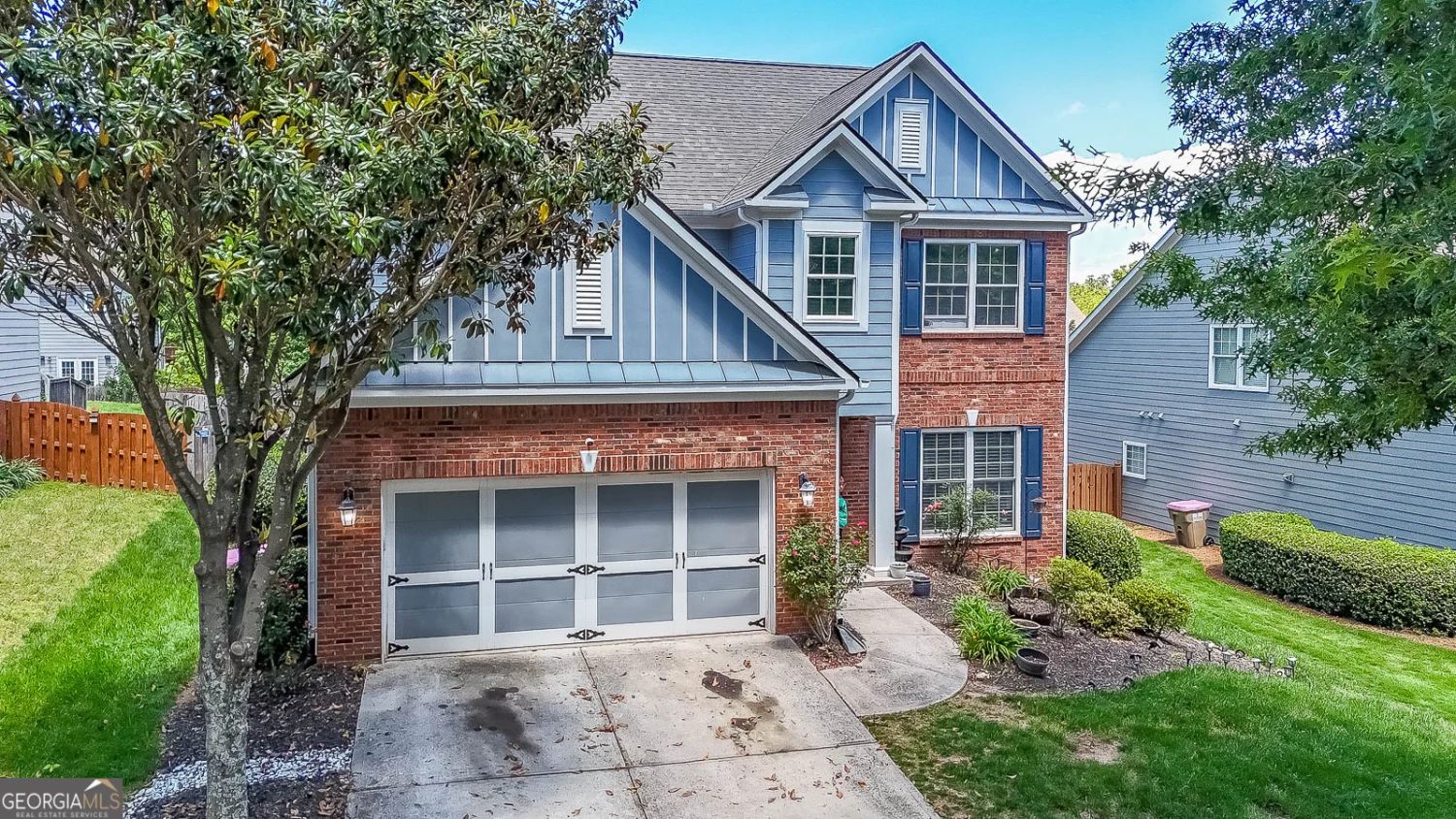
7835 Keepsake Lane
Flowery Branch, GA 30542
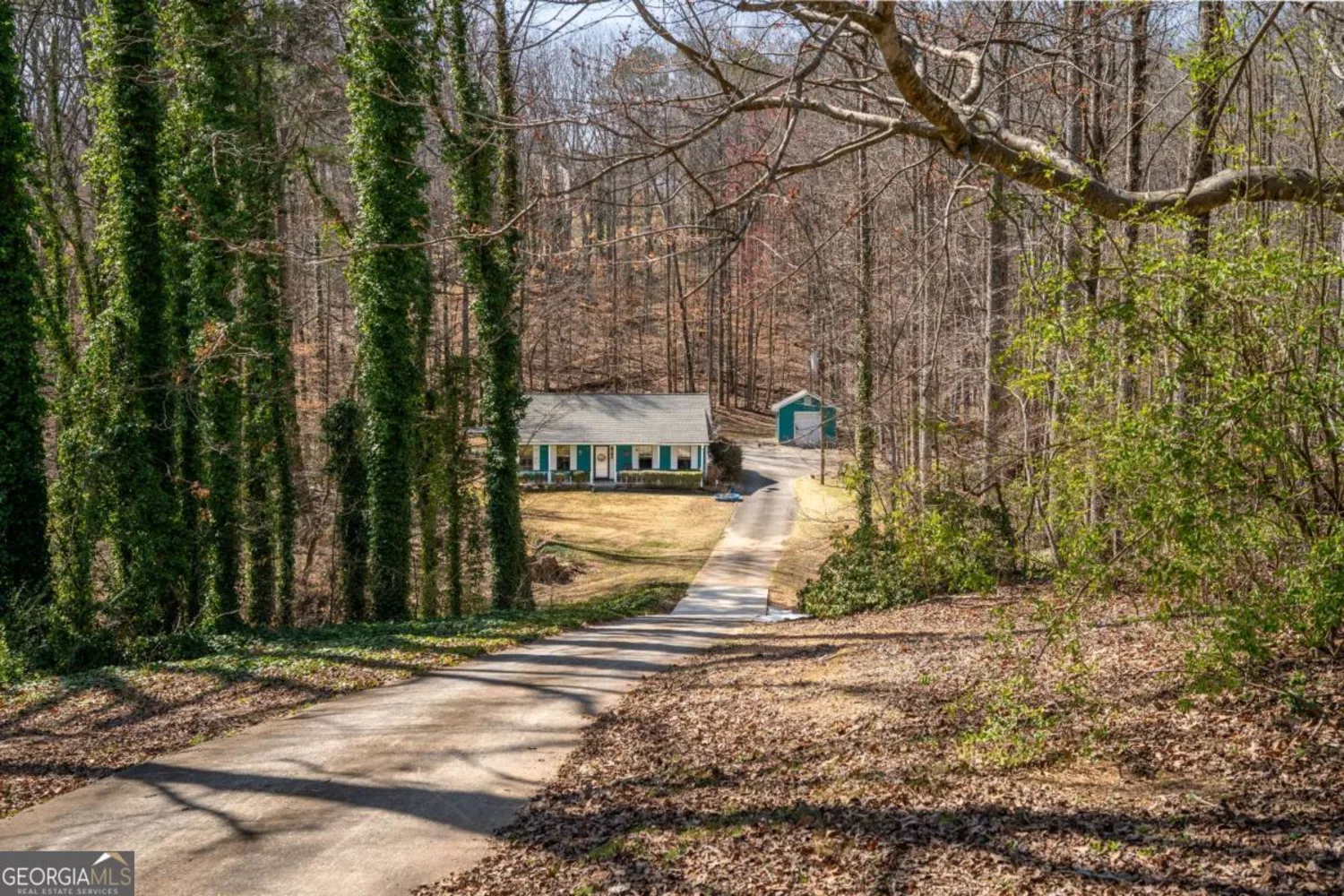
4118 Burgundy Way
Flowery Branch, GA 30542


