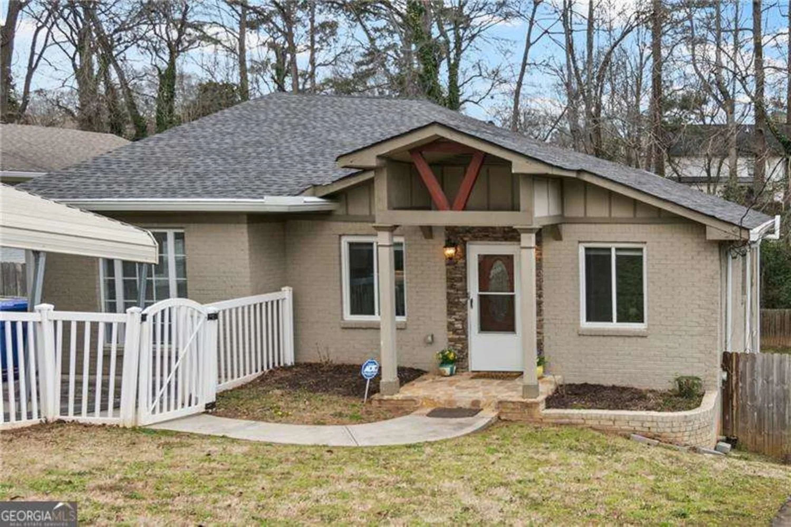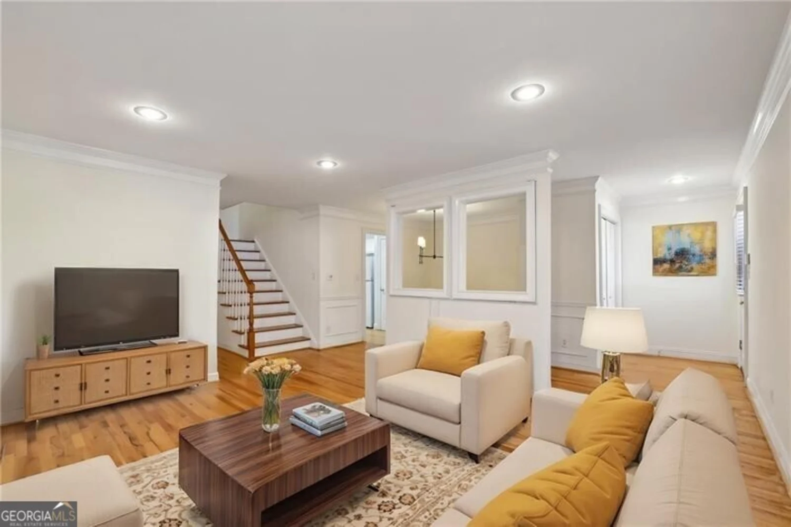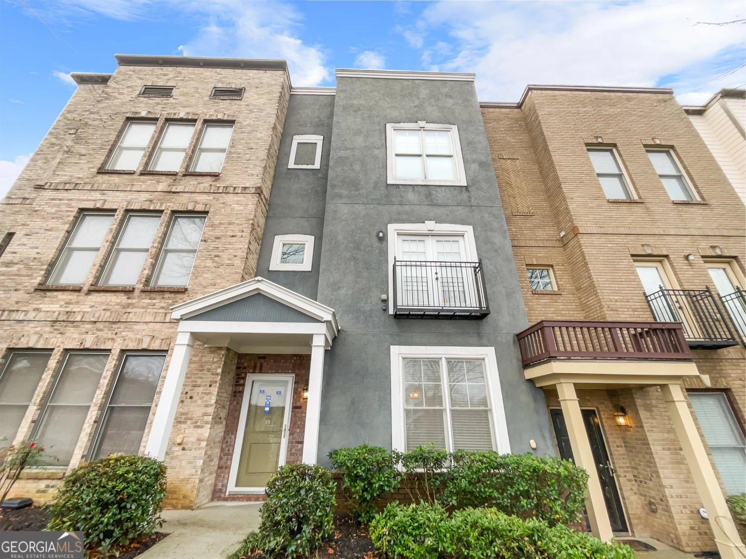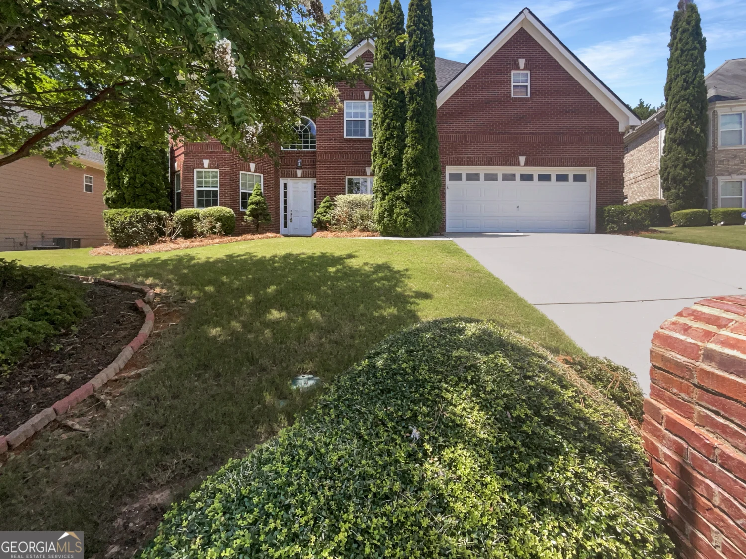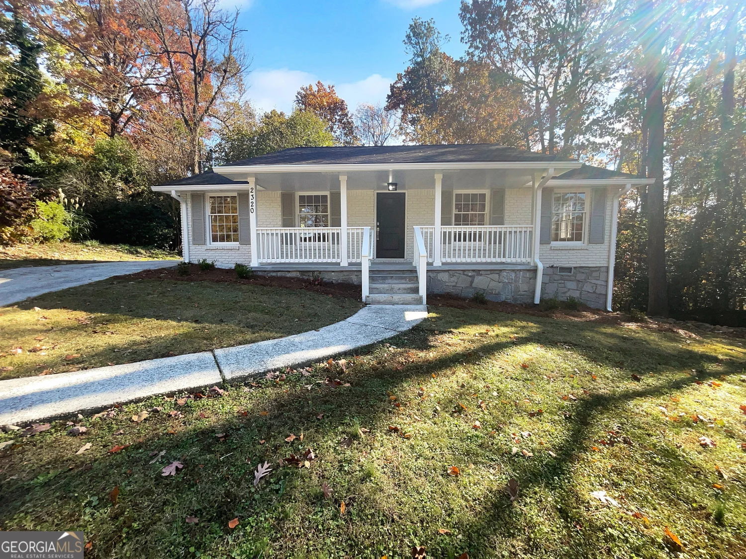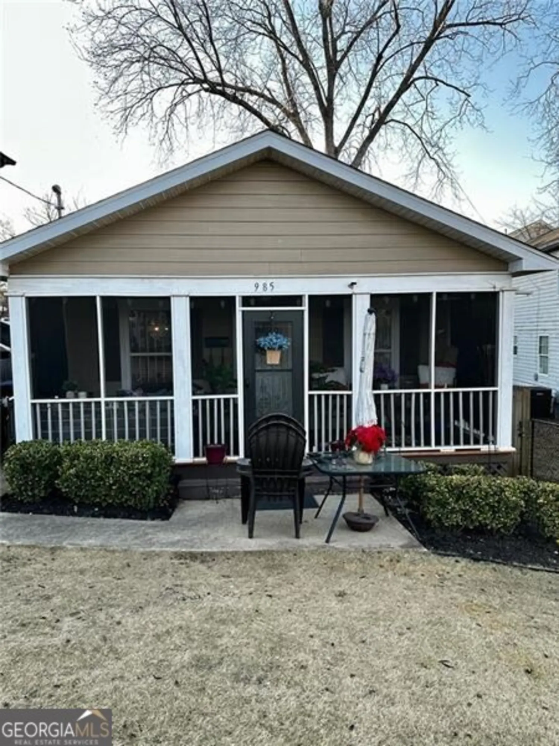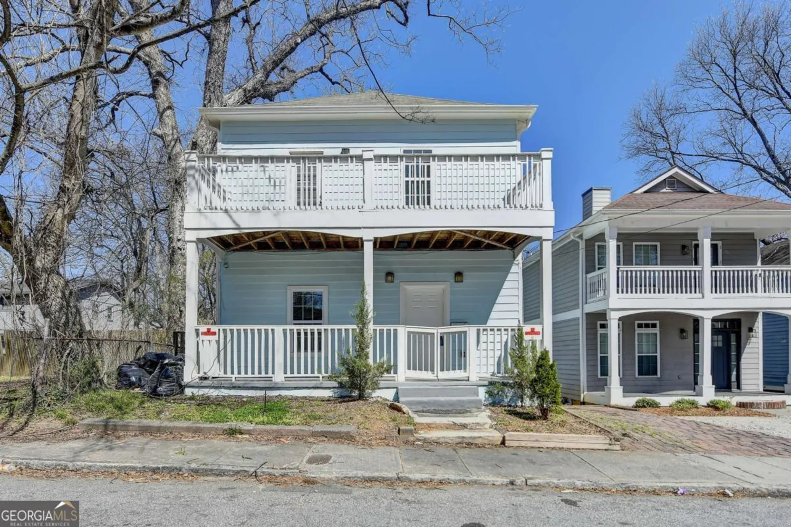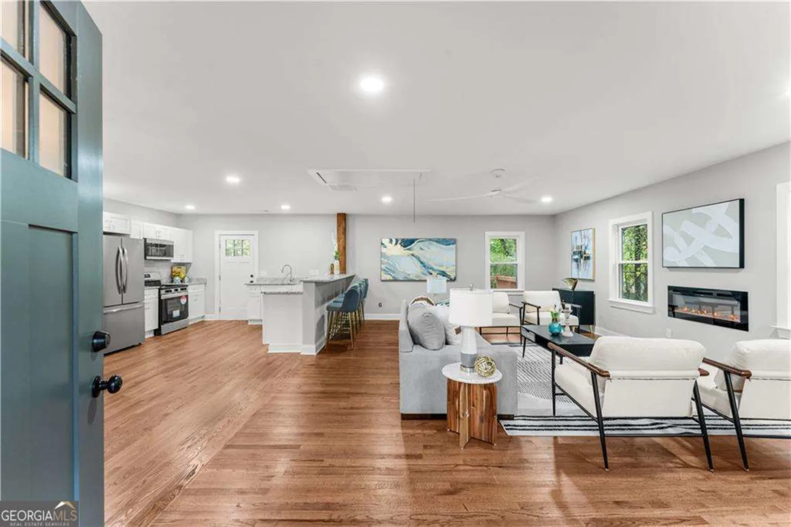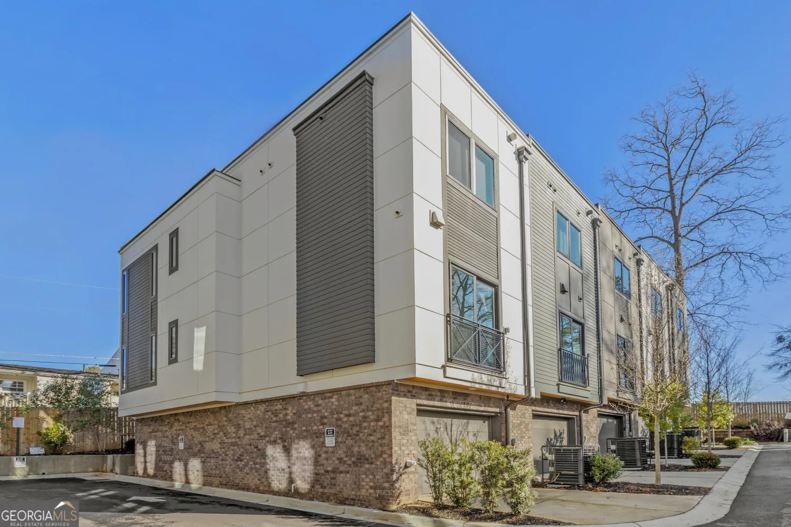860 peachtree street ne 2118Atlanta, GA 30308
860 peachtree street ne 2118Atlanta, GA 30308
Description
Superb unit on the 21st floor with incredible Midtown and Downtown views in sought-after Spire! This open concept two bedroom condo has been recently updated with new flooring, lighting, fresh paint, custom blinds and more! The kitchen has granite counters, a high end refrigerator, stainless steel appliances, refreshed cabinets with new hardware, and floor to ceiling windows with incredible skyline views. The sunsets are truly stunning! The primary bathroom is also recently refreshed with a large custom walk-in closet, you will love it! The 2nd bedroom is a roommate concept set-up with an incredible picture window facing the Bank of America building and the rest of Downtown. The large walk in closet is so functional and the barn door adds to the bedrooms charm! A 2nd full bathroom finishes off this wonderful two bedroom floor plan. Spire's amenities are first class with a weight room, cardio room, beautiful clubhouse, pool, and convenient 24 hour concierge! Quite literally the most walkable location in Midtown with an abundance of restaurants, shops, bars, Piedmont park and everything else Midtown has to offer, this is an intown lovers dream!
Property Details for 860 Peachtree Street NE 2118
- Subdivision ComplexSpire
- Architectural StyleContemporary
- ExteriorBalcony
- Num Of Parking Spaces2
- Parking FeaturesAssigned, Garage
- Property AttachedYes
LISTING UPDATED:
- StatusActive
- MLS #10501220
- Days on Site31
- Taxes$7,549 / year
- HOA Fees$9,384 / month
- MLS TypeResidential
- Year Built2005
- CountryFulton
LISTING UPDATED:
- StatusActive
- MLS #10501220
- Days on Site31
- Taxes$7,549 / year
- HOA Fees$9,384 / month
- MLS TypeResidential
- Year Built2005
- CountryFulton
Building Information for 860 Peachtree Street NE 2118
- StoriesOne
- Year Built2005
- Lot Size0.0270 Acres
Payment Calculator
Term
Interest
Home Price
Down Payment
The Payment Calculator is for illustrative purposes only. Read More
Property Information for 860 Peachtree Street NE 2118
Summary
Location and General Information
- Community Features: Clubhouse, Fitness Center, Gated, Pool, Sidewalks, Street Lights, Near Public Transport, Near Shopping
- Directions: Use GPS
- View: City
- Coordinates: 33.778432,-84.385473
School Information
- Elementary School: Virginia Highland
- Middle School: David T Howard
- High School: Grady
Taxes and HOA Information
- Parcel Number: 14 004900015135
- Tax Year: 2024
- Association Fee Includes: Insurance, Maintenance Structure, Maintenance Grounds, Pest Control, Reserve Fund, Swimming, Trash
Virtual Tour
Parking
- Open Parking: No
Interior and Exterior Features
Interior Features
- Cooling: Central Air
- Heating: Central, Electric
- Appliances: Dishwasher, Microwave, Refrigerator
- Basement: None
- Flooring: Hardwood
- Interior Features: Master On Main Level, Split Bedroom Plan, Walk-In Closet(s)
- Levels/Stories: One
- Window Features: Double Pane Windows, Window Treatments
- Kitchen Features: Breakfast Bar, Kitchen Island, Pantry
- Main Bedrooms: 2
- Bathrooms Total Integer: 2
- Main Full Baths: 2
- Bathrooms Total Decimal: 2
Exterior Features
- Accessibility Features: Accessible Kitchen
- Construction Materials: Concrete
- Pool Features: In Ground
- Roof Type: Other
- Security Features: Fire Sprinkler System, Key Card Entry, Smoke Detector(s)
- Laundry Features: Laundry Closet
- Pool Private: No
Property
Utilities
- Sewer: Public Sewer
- Utilities: Cable Available, Electricity Available, High Speed Internet, Natural Gas Available, Phone Available, Sewer Available, Underground Utilities, Water Available
- Water Source: Public
Property and Assessments
- Home Warranty: Yes
- Property Condition: Resale
Green Features
Lot Information
- Above Grade Finished Area: 1193
- Common Walls: 2+ Common Walls
- Lot Features: Other
Multi Family
- # Of Units In Community: 2118
- Number of Units To Be Built: Square Feet
Rental
Rent Information
- Land Lease: Yes
- Occupant Types: Vacant
Public Records for 860 Peachtree Street NE 2118
Tax Record
- 2024$7,549.00 ($629.08 / month)
Home Facts
- Beds2
- Baths2
- Total Finished SqFt1,193 SqFt
- Above Grade Finished1,193 SqFt
- StoriesOne
- Lot Size0.0270 Acres
- StyleCondominium
- Year Built2005
- APN14 004900015135
- CountyFulton


