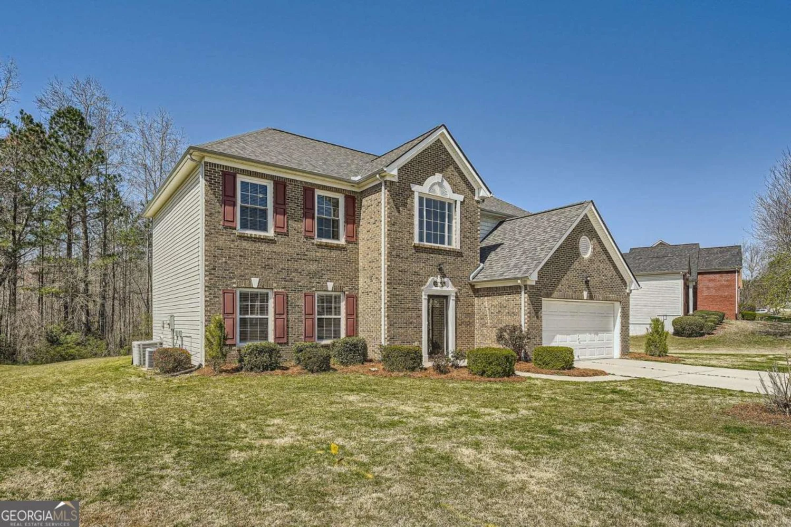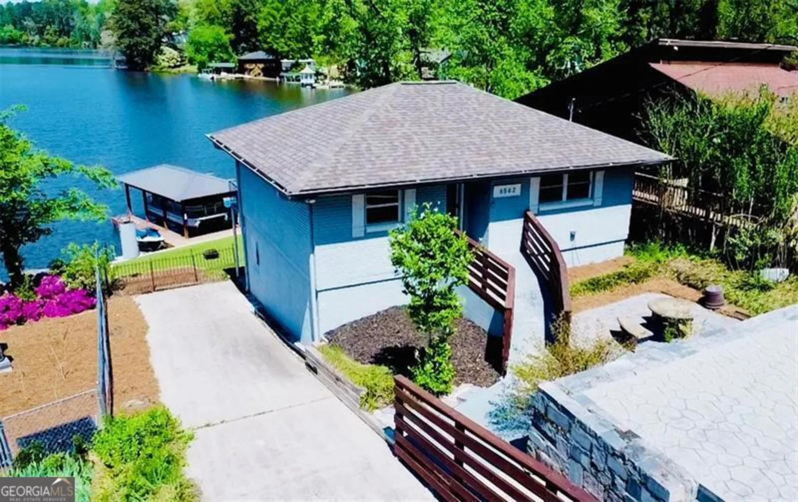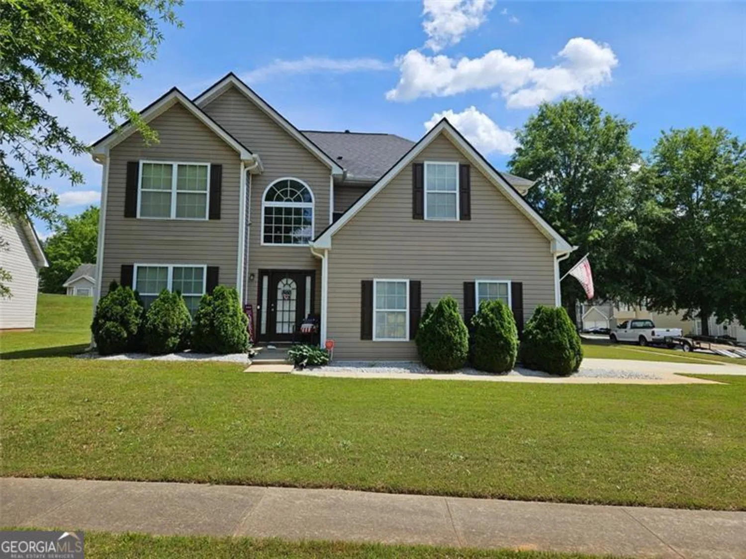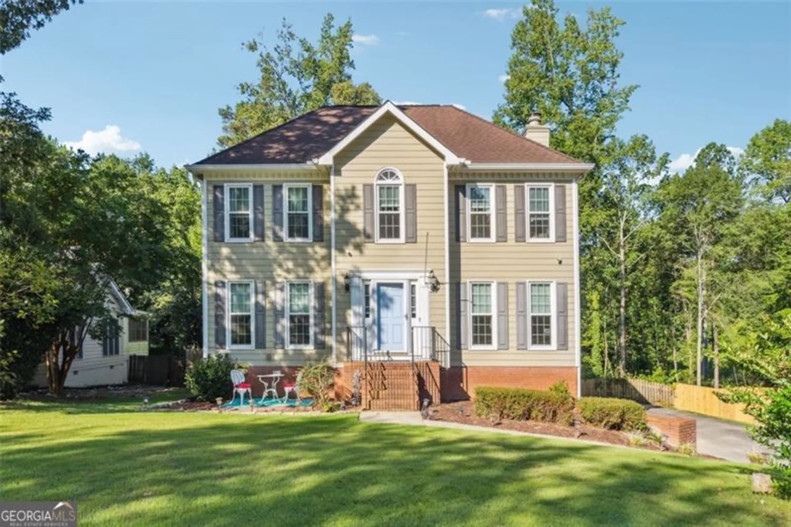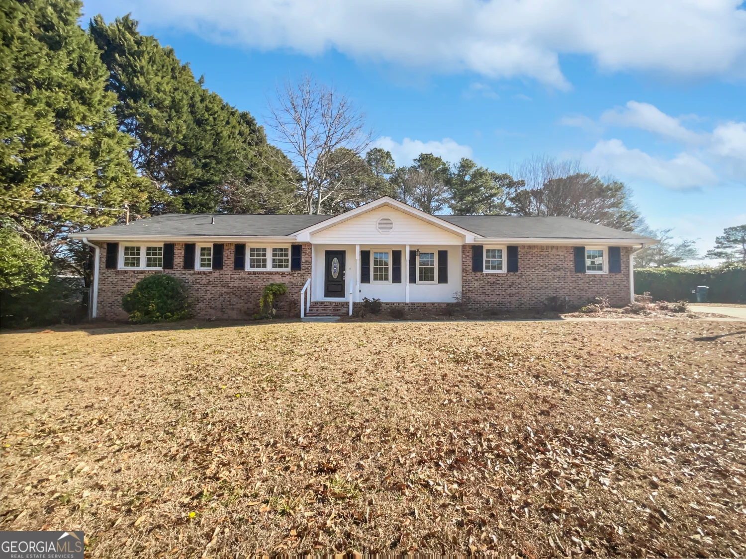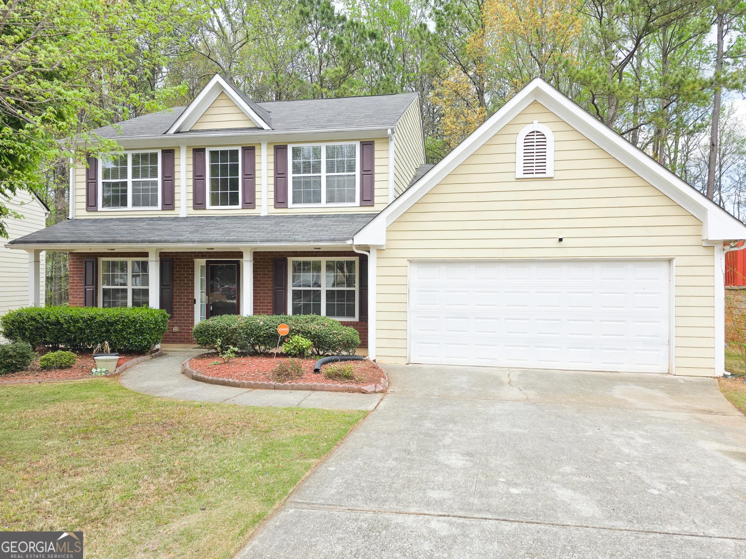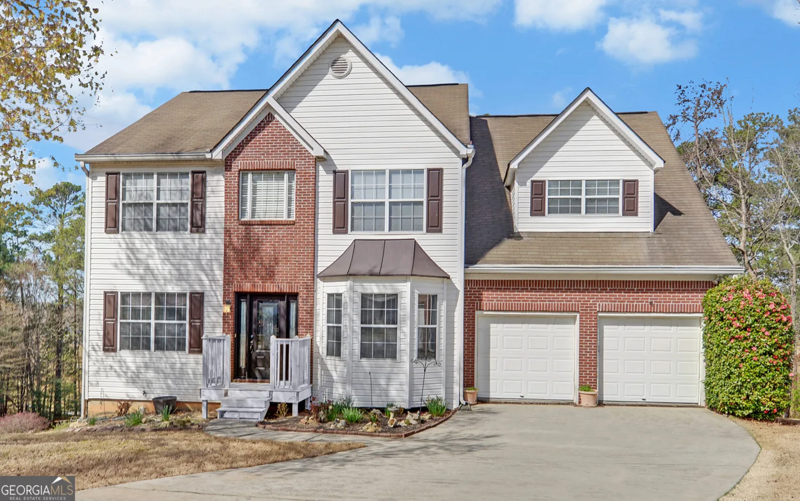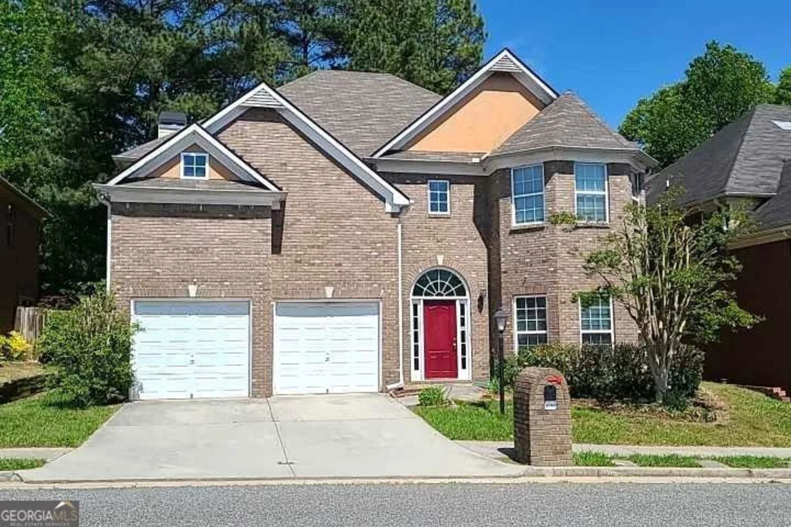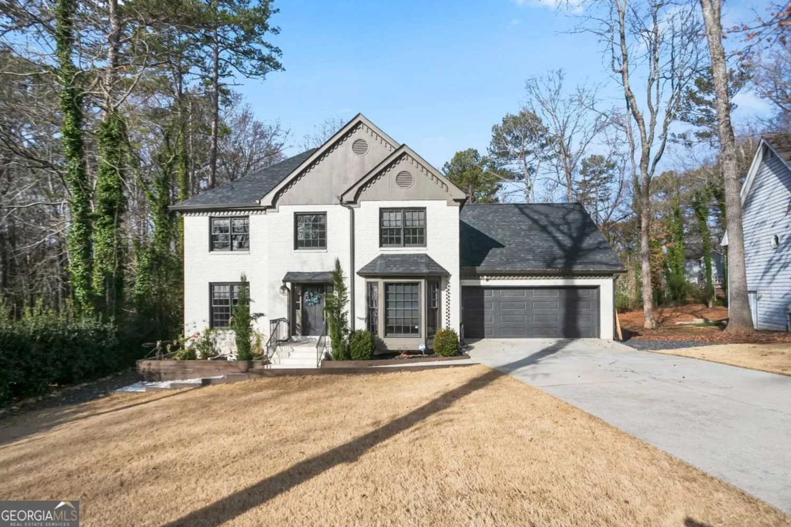4360 hillsborough driveSnellville, GA 30039
4360 hillsborough driveSnellville, GA 30039
Description
Welcome to this beautiful 3-bedroom, 2.5-bath brick front home that offers both comfort and style in every detail. Step inside through your Double Front Doors to a Welcoming Vaulted Ceiling Foyer with Crown Molding & Columns to find LVP flooring throughout the main living areas, creating a seamless and modern look. The spacious kitchen is a chef's dream, featuring a built-in oven and microwave, a separate cooktop on the large island, ample cabinet space, an eat-in kitchen, a walk-in pantry, sink overlooking the family room and upgraded crown molding throughout. Step down into your Gorgeous Family Room with triple tray ceiling with Marble Fireplace with White Mantle. The oversized owner's suite is a true retreat, complete with a cozy gas fireplace, tray ceilings, and an en-suite bathroom that boasts separate vanities, a vaulted ceiling, fresh paint, and a tiled shower. Need a dedicated workspace or a quiet reading nook? You'll love the office/library, complete with custom built-in bookshelves and expansive trim! This room could be used as a formal family room! Exterior Features A Level Beautifully landscaped yard and covered patio great for relaxing after a long days work. This home is located in a swim/tennis community! Minutes to Interstate 20, scenic highway 124 & highway 78. This home combines functional design with elegant upgrades don't miss your chance to make it yours!
Property Details for 4360 Hillsborough Drive
- Subdivision ComplexOaktree
- Architectural StyleBrick Front, Ranch
- Parking FeaturesAttached, Garage, Garage Door Opener, Kitchen Level
- Property AttachedYes
LISTING UPDATED:
- StatusActive
- MLS #10501574
- Days on Site23
- Taxes$4,252 / year
- HOA Fees$340 / month
- MLS TypeResidential
- Year Built1993
- Lot Size0.34 Acres
- CountryGwinnett
LISTING UPDATED:
- StatusActive
- MLS #10501574
- Days on Site23
- Taxes$4,252 / year
- HOA Fees$340 / month
- MLS TypeResidential
- Year Built1993
- Lot Size0.34 Acres
- CountryGwinnett
Building Information for 4360 Hillsborough Drive
- StoriesOne
- Year Built1993
- Lot Size0.3400 Acres
Payment Calculator
Term
Interest
Home Price
Down Payment
The Payment Calculator is for illustrative purposes only. Read More
Property Information for 4360 Hillsborough Drive
Summary
Location and General Information
- Community Features: Clubhouse, Pool, Street Lights, Tennis Court(s)
- Directions: 78E TO RIGHT ON BETHANY CHURCH RD, CROSS OVER 124 LEFT ON CENTERVILLE-ROSEBUD, RIGHT ON MINK LIVSEY TO RIGHT ON LEE TO S/D ON RIGHT
- Coordinates: 33.78298,-84.022359
School Information
- Elementary School: Norton
- Middle School: Snellville
- High School: South Gwinnett
Taxes and HOA Information
- Parcel Number: R4336 184
- Tax Year: 2024
- Association Fee Includes: Maintenance Grounds, Swimming, Tennis
Virtual Tour
Parking
- Open Parking: No
Interior and Exterior Features
Interior Features
- Cooling: Ceiling Fan(s), Central Air
- Heating: Central, Natural Gas
- Appliances: Convection Oven, Cooktop, Dishwasher, Disposal, Microwave, Oven, Stainless Steel Appliance(s)
- Basement: None
- Fireplace Features: Gas Log, Living Room
- Flooring: Carpet, Vinyl
- Interior Features: Bookcases, Double Vanity, High Ceilings, Master On Main Level, Separate Shower, Tile Bath, Tray Ceiling(s), Vaulted Ceiling(s), Walk-In Closet(s)
- Levels/Stories: One
- Window Features: Double Pane Windows, Skylight(s)
- Kitchen Features: Breakfast Area, Breakfast Bar, Kitchen Island, Pantry
- Foundation: Slab
- Main Bedrooms: 3
- Total Half Baths: 1
- Bathrooms Total Integer: 3
- Main Full Baths: 2
- Bathrooms Total Decimal: 2
Exterior Features
- Construction Materials: Other
- Patio And Porch Features: Patio
- Roof Type: Composition
- Laundry Features: Other
- Pool Private: No
Property
Utilities
- Sewer: Public Sewer
- Utilities: Cable Available, Electricity Available, High Speed Internet, Natural Gas Available, Phone Available, Water Available
- Water Source: Public
- Electric: 220 Volts
Property and Assessments
- Home Warranty: Yes
- Property Condition: Resale
Green Features
Lot Information
- Above Grade Finished Area: 2967
- Common Walls: No Common Walls
- Lot Features: Level
Multi Family
- Number of Units To Be Built: Square Feet
Rental
Rent Information
- Land Lease: Yes
Public Records for 4360 Hillsborough Drive
Tax Record
- 2024$4,252.00 ($354.33 / month)
Home Facts
- Beds3
- Baths2
- Total Finished SqFt2,967 SqFt
- Above Grade Finished2,967 SqFt
- StoriesOne
- Lot Size0.3400 Acres
- StyleSingle Family Residence
- Year Built1993
- APNR4336 184
- CountyGwinnett
- Fireplaces2


