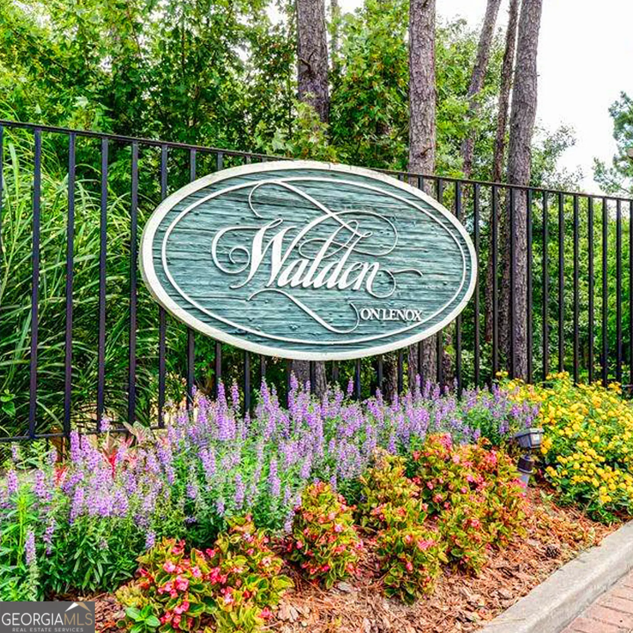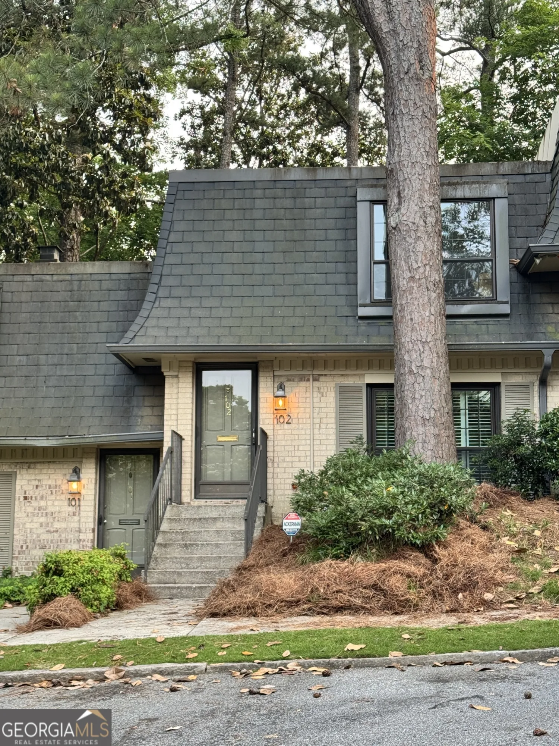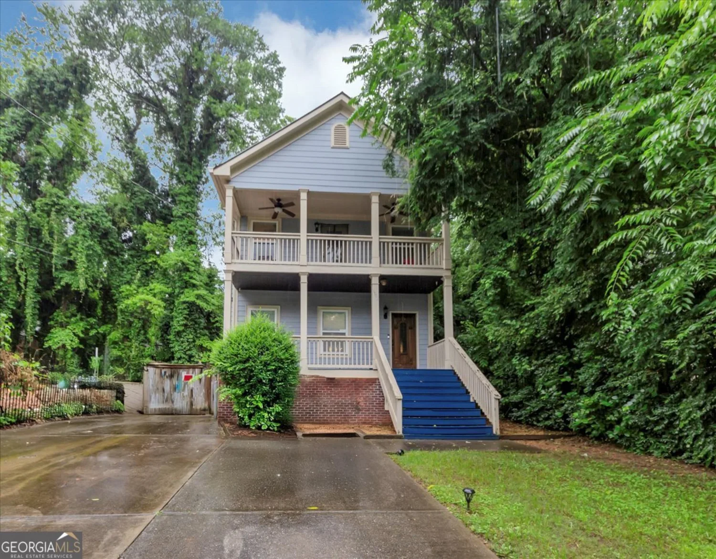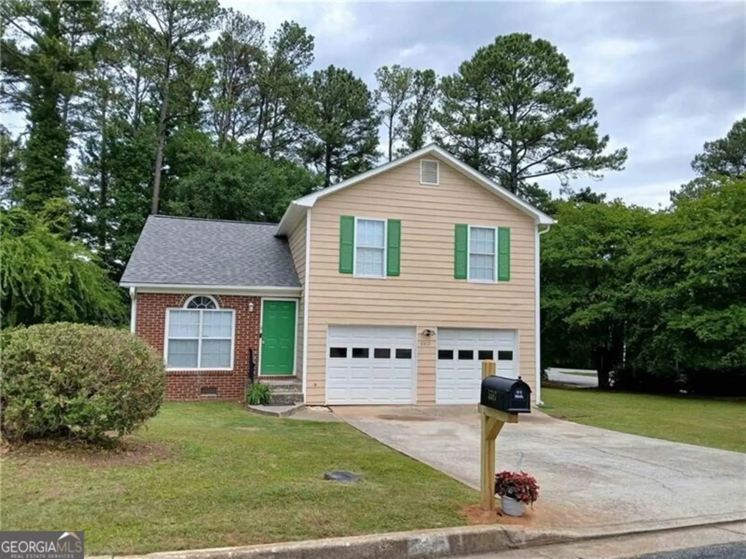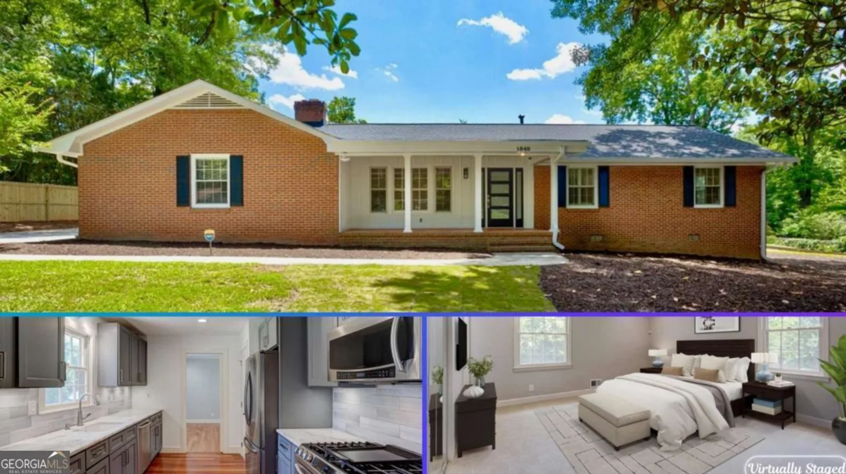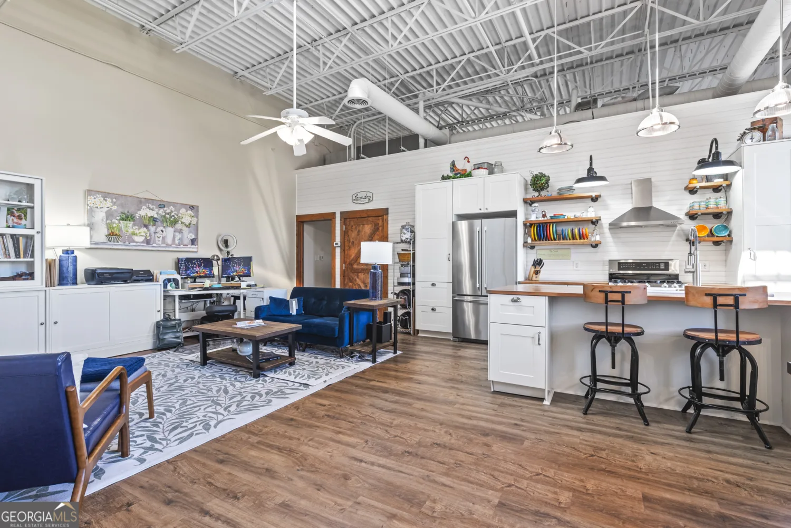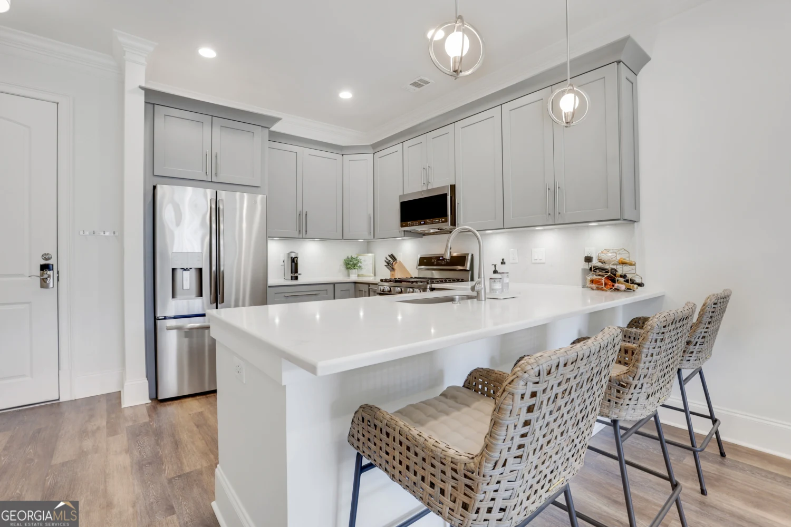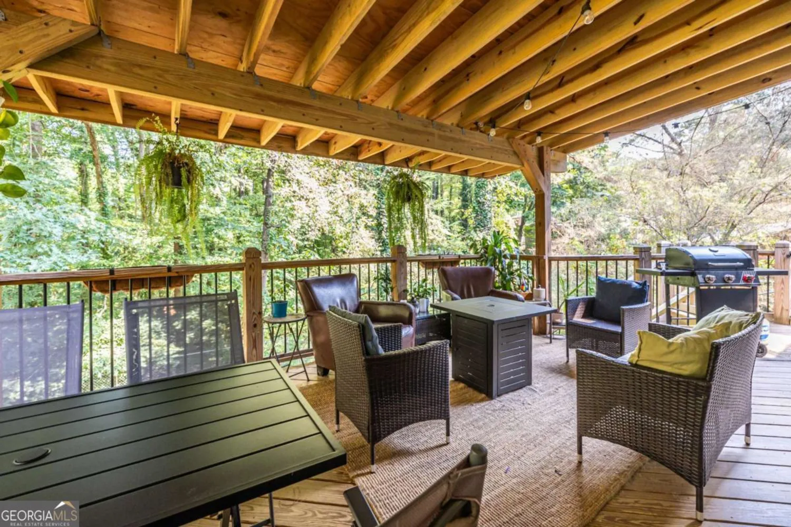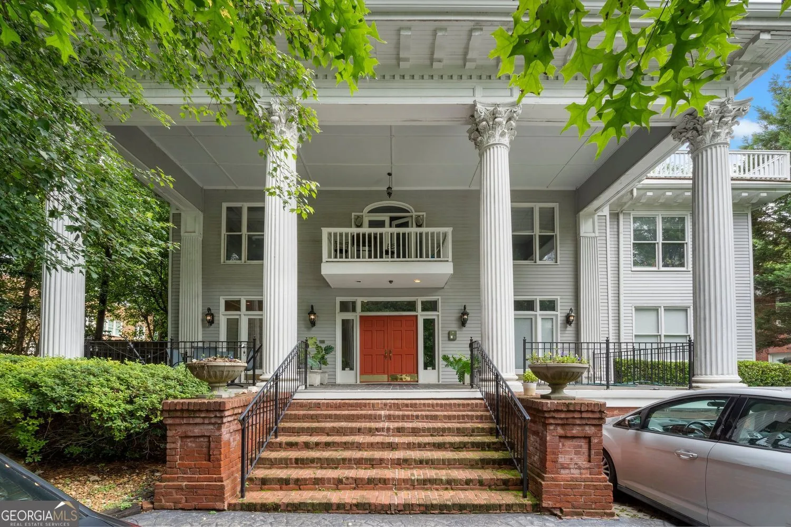6904 esteponaAtlanta, GA 30349
6904 esteponaAtlanta, GA 30349
Description
Spacious 4-bedroom, 2.5-bath home with an open floor plan and a large kitchen with island-great for everyday living and entertaining. The oversized primary suite features a soaking tub, separate shower, and walk-in closet. A flex room and upstairs loft provide extra space for an office, playroom, or lounge area. The fenced backyard includes an extended patio, perfect for relaxing or hosting guests. Conveniently located near the airport, major highways, and just minutes from shopping, dining, and entertainment. Ideal for first-time buyers or anyone looking for space and convenience. Schedule your showing today!
Property Details for 6904 ESTEPONA
- Subdivision ComplexHeritage Park
- Architectural StyleTraditional
- ExteriorGarden
- Num Of Parking Spaces2
- Parking FeaturesGarage
- Property AttachedYes
LISTING UPDATED:
- StatusClosed
- MLS #10501990
- Days on Site22
- Taxes$2,138 / year
- HOA Fees$550 / month
- MLS TypeResidential
- Year Built2019
- Lot Size0.17 Acres
- CountryFulton
LISTING UPDATED:
- StatusClosed
- MLS #10501990
- Days on Site22
- Taxes$2,138 / year
- HOA Fees$550 / month
- MLS TypeResidential
- Year Built2019
- Lot Size0.17 Acres
- CountryFulton
Building Information for 6904 ESTEPONA
- StoriesTwo
- Year Built2019
- Lot Size0.1700 Acres
Payment Calculator
Term
Interest
Home Price
Down Payment
The Payment Calculator is for illustrative purposes only. Read More
Property Information for 6904 ESTEPONA
Summary
Location and General Information
- Community Features: Pool, Clubhouse
- Directions: GPS Friendly.
- Coordinates: 33.572673,-84.461756
School Information
- Elementary School: Nolan
- Middle School: Mcnair
- High School: Banneker
Taxes and HOA Information
- Parcel Number: 13 0156 LL3356
- Tax Year: 2024
- Association Fee Includes: Maintenance Grounds, Pest Control, Swimming, Trash
- Tax Lot: 0.17
Virtual Tour
Parking
- Open Parking: No
Interior and Exterior Features
Interior Features
- Cooling: Ceiling Fan(s), Central Air, Electric
- Heating: Electric, Heat Pump, Central
- Appliances: Dishwasher, Disposal, Dryer, Electric Water Heater, Refrigerator, Ice Maker, Microwave, Oven/Range (Combo), Washer
- Basement: None
- Flooring: Carpet, Vinyl
- Interior Features: Soaking Tub, Double Vanity, Separate Shower, Walk-In Closet(s)
- Levels/Stories: Two
- Window Features: Double Pane Windows
- Kitchen Features: Breakfast Bar, Kitchen Island, Pantry
- Foundation: Slab
- Total Half Baths: 1
- Bathrooms Total Integer: 3
- Bathrooms Total Decimal: 2
Exterior Features
- Construction Materials: Vinyl Siding
- Fencing: Fenced, Back Yard
- Patio And Porch Features: Patio
- Pool Features: In Ground
- Roof Type: Composition
- Security Features: Carbon Monoxide Detector(s), Security System
- Laundry Features: Mud Room
- Pool Private: No
Property
Utilities
- Sewer: Public Sewer
- Utilities: Electricity Available
- Water Source: Public
- Electric: 220 Volts
Property and Assessments
- Home Warranty: Yes
- Property Condition: Resale
Green Features
Lot Information
- Above Grade Finished Area: 2348
- Common Walls: No Common Walls
- Lot Features: Level
Multi Family
- Number of Units To Be Built: Square Feet
Rental
Rent Information
- Land Lease: Yes
Public Records for 6904 ESTEPONA
Tax Record
- 2024$2,138.00 ($178.17 / month)
Home Facts
- Beds4
- Baths2
- Total Finished SqFt2,348 SqFt
- Above Grade Finished2,348 SqFt
- StoriesTwo
- Lot Size0.1700 Acres
- StyleSingle Family Residence
- Year Built2019
- APN13 0156 LL3356
- CountyFulton


