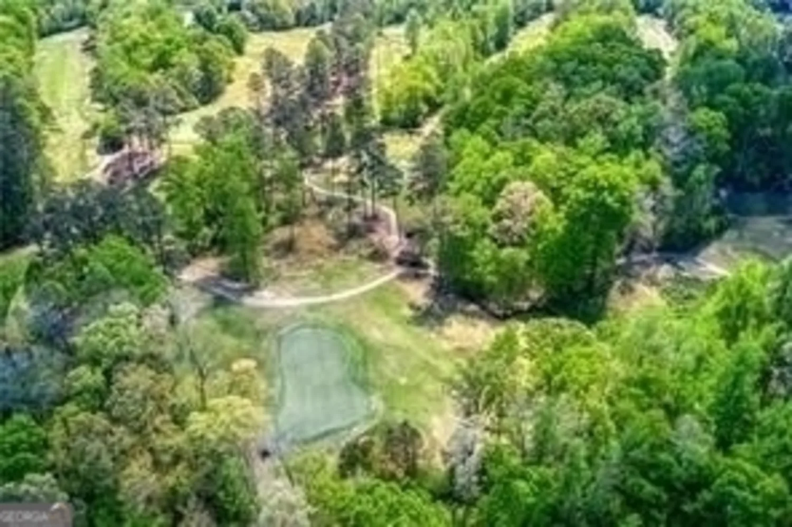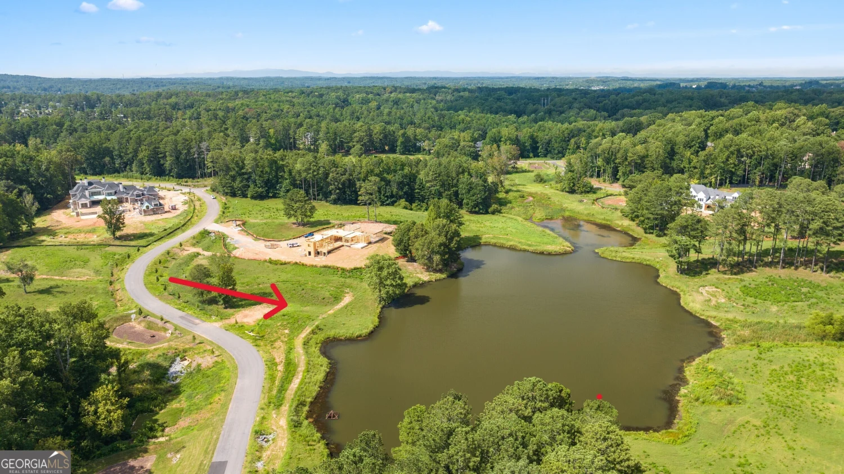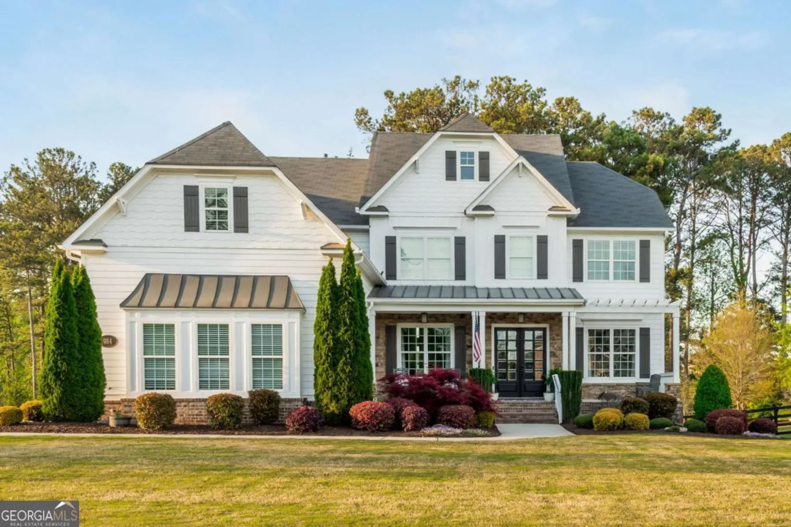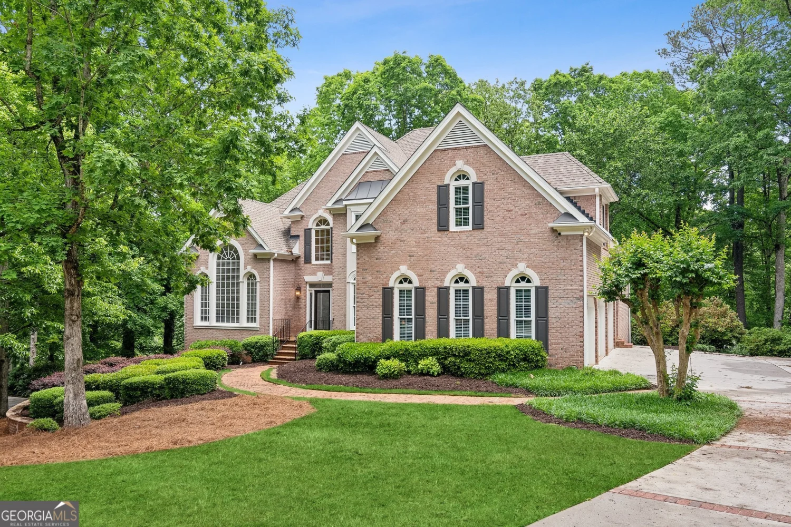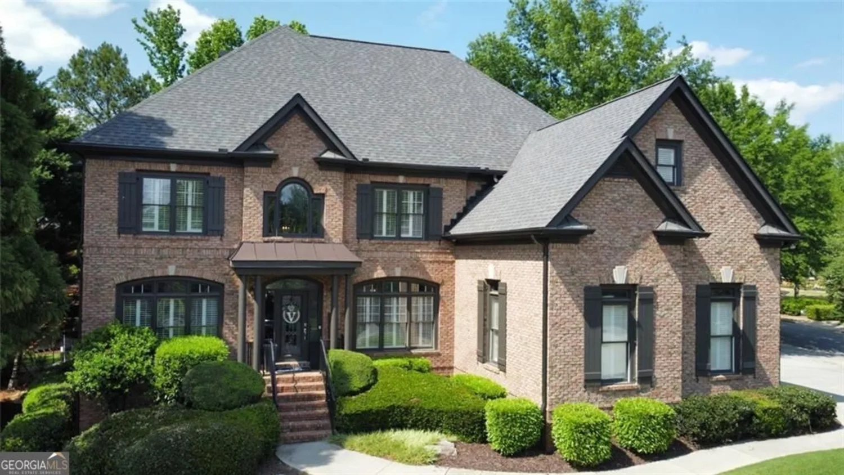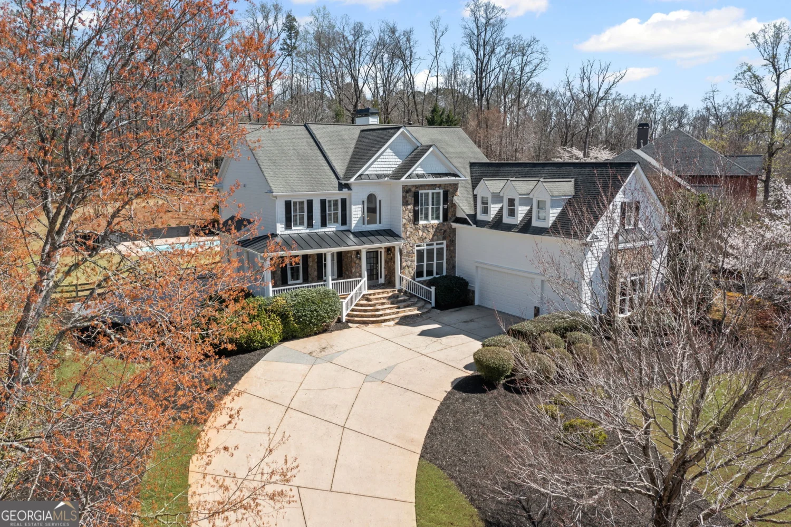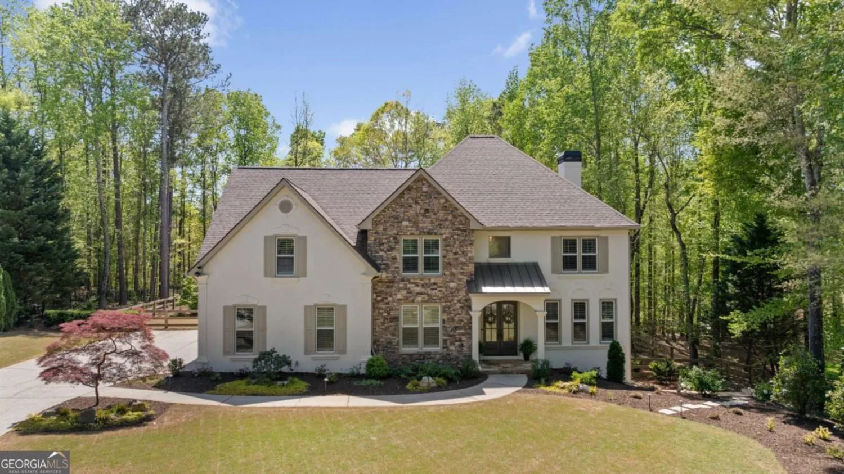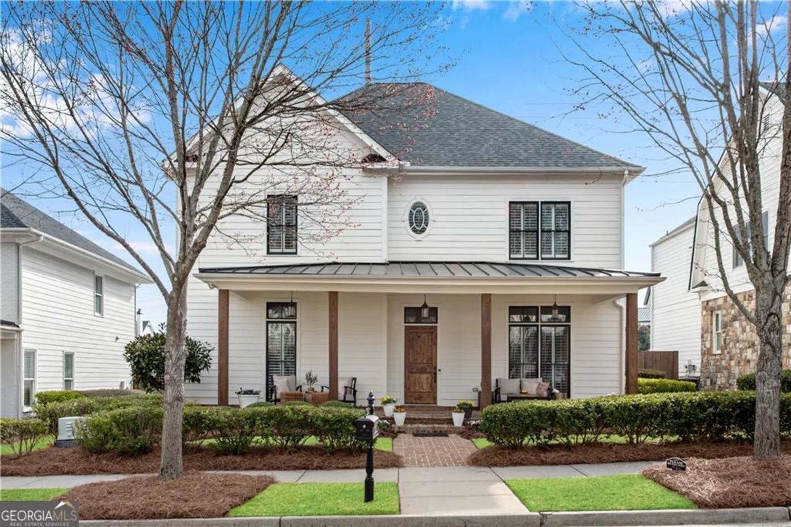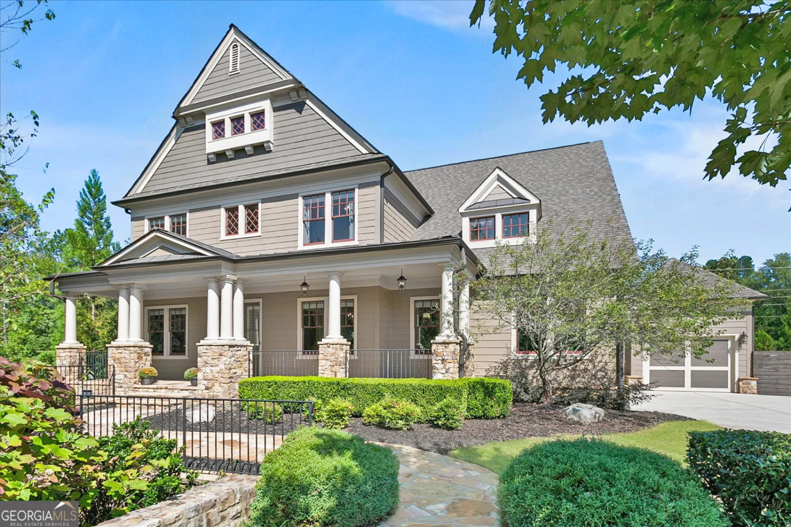1004 baldwin driveMilton, GA 30009
1004 baldwin driveMilton, GA 30009
Description
Life's Too Short for Lawn Care - Elegant Low-Maintenance Living Awaits Step into a stunning, move-in-ready home where weekends are meant for living - not landscaping. Perfect for busy professionals, snowbirds, down-sizers, or anyone who craves an elegant home without the burden of yard work. Located in a prime neighborhood, this single-family home offers the privacy you want with zero lot line convenience. It has beautiful views of the pond and is right down the street from dynamic downtown Milton with restaurants and shops. Light-filled spaces, beautiful finishes, and a thoughtfully designed floorplan make every day easy and effortless. If you're ready for a lifestyle upgrade - less upkeep, more living - schedule your private tour today.
Property Details for 1004 Baldwin Drive
- Subdivision ComplexLakeside At Crabapple
- Architectural StyleBrick 4 Side, Craftsman
- ExteriorBalcony
- Parking FeaturesGarage, Garage Door Opener, Side/Rear Entrance
- Property AttachedYes
LISTING UPDATED:
- StatusActive
- MLS #10502132
- Days on Site14
- Taxes$12,769 / year
- HOA Fees$2,760 / month
- MLS TypeResidential
- Year Built2022
- Lot Size0.09 Acres
- CountryFulton
LISTING UPDATED:
- StatusActive
- MLS #10502132
- Days on Site14
- Taxes$12,769 / year
- HOA Fees$2,760 / month
- MLS TypeResidential
- Year Built2022
- Lot Size0.09 Acres
- CountryFulton
Building Information for 1004 Baldwin Drive
- StoriesThree Or More
- Year Built2022
- Lot Size0.0860 Acres
Payment Calculator
Term
Interest
Home Price
Down Payment
The Payment Calculator is for illustrative purposes only. Read More
Property Information for 1004 Baldwin Drive
Summary
Location and General Information
- Community Features: Sidewalks, Street Lights, Walk To Schools, Near Shopping
- Directions: GPS
- Coordinates: 34.093088,-84.334646
School Information
- Elementary School: Crabapple Crossing
- Middle School: Northwestern
- High School: Milton
Taxes and HOA Information
- Parcel Number: 22 416011002229
- Tax Year: 2024
- Association Fee Includes: Maintenance Grounds, Trash
- Tax Lot: 23
Virtual Tour
Parking
- Open Parking: No
Interior and Exterior Features
Interior Features
- Cooling: Ceiling Fan(s), Central Air, Zoned
- Heating: Central, Common, Forced Air, Zoned
- Appliances: Cooktop, Dishwasher, Disposal, Gas Water Heater, Microwave, Stainless Steel Appliance(s)
- Basement: None
- Fireplace Features: Family Room, Gas Log
- Flooring: Laminate
- Interior Features: Double Vanity, High Ceilings, Separate Shower, Soaking Tub, Tray Ceiling(s), Walk-In Closet(s)
- Levels/Stories: Three Or More
- Kitchen Features: Kitchen Island, Solid Surface Counters, Walk-in Pantry
- Foundation: Slab
- Total Half Baths: 1
- Bathrooms Total Integer: 5
- Bathrooms Total Decimal: 4
Exterior Features
- Construction Materials: Other
- Patio And Porch Features: Deck, Porch
- Roof Type: Metal
- Security Features: Carbon Monoxide Detector(s), Security System
- Laundry Features: Upper Level
- Pool Private: No
Property
Utilities
- Sewer: Public Sewer
- Utilities: Electricity Available, Natural Gas Available, Sewer Connected, Underground Utilities, Water Available
- Water Source: Public
Property and Assessments
- Home Warranty: Yes
- Property Condition: Resale
Green Features
- Green Energy Efficient: Appliances, Insulation, Water Heater
Lot Information
- Above Grade Finished Area: 3237
- Common Walls: No Common Walls
- Lot Features: Zero Lot Line
Multi Family
- Number of Units To Be Built: Square Feet
Rental
Rent Information
- Land Lease: Yes
Public Records for 1004 Baldwin Drive
Tax Record
- 2024$12,769.00 ($1,064.08 / month)
Home Facts
- Beds4
- Baths4
- Total Finished SqFt3,237 SqFt
- Above Grade Finished3,237 SqFt
- StoriesThree Or More
- Lot Size0.0860 Acres
- StyleSingle Family Residence
- Year Built2022
- APN22 416011002229
- CountyFulton




