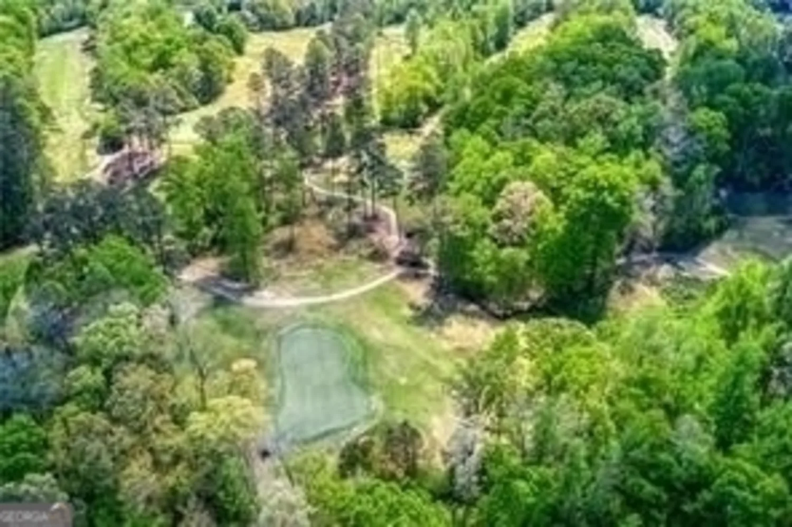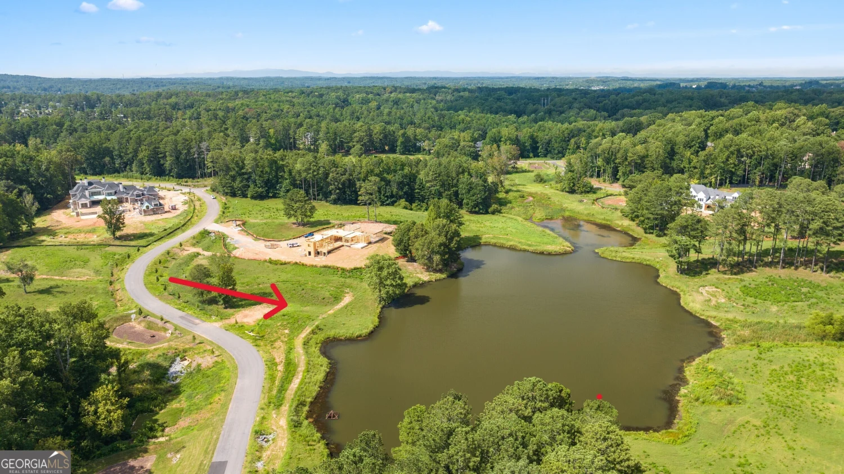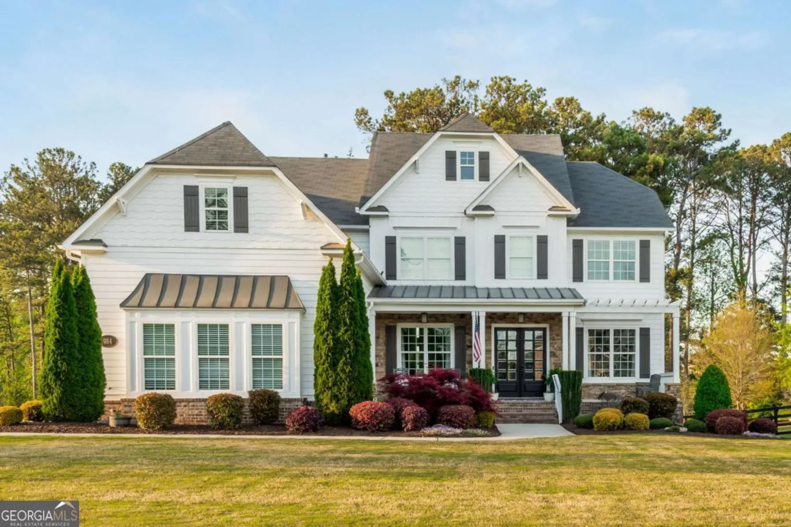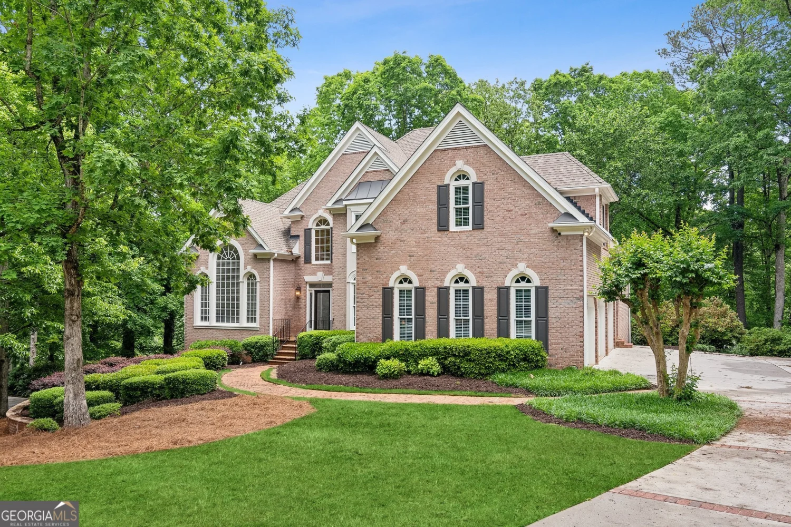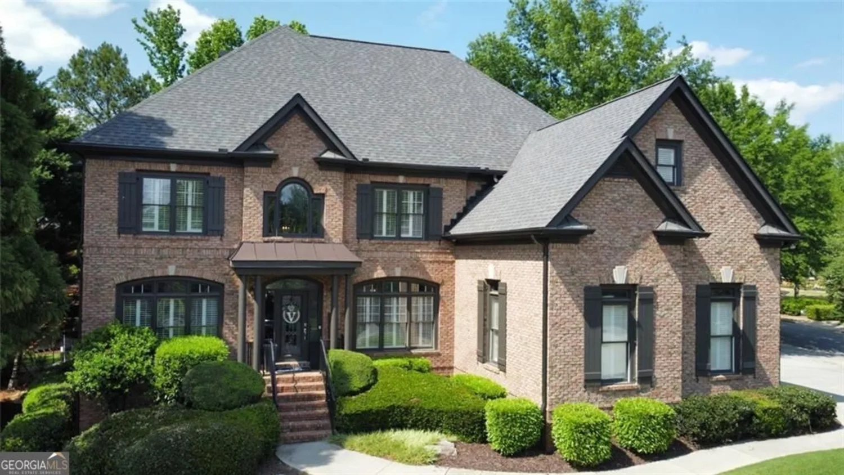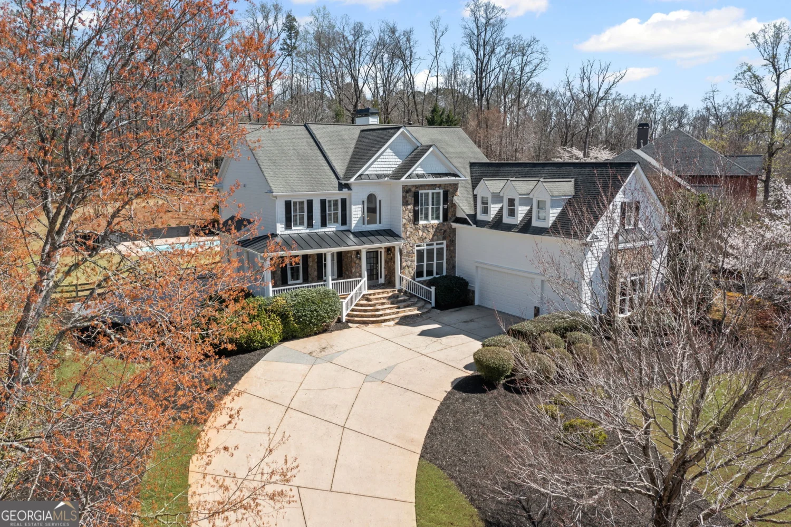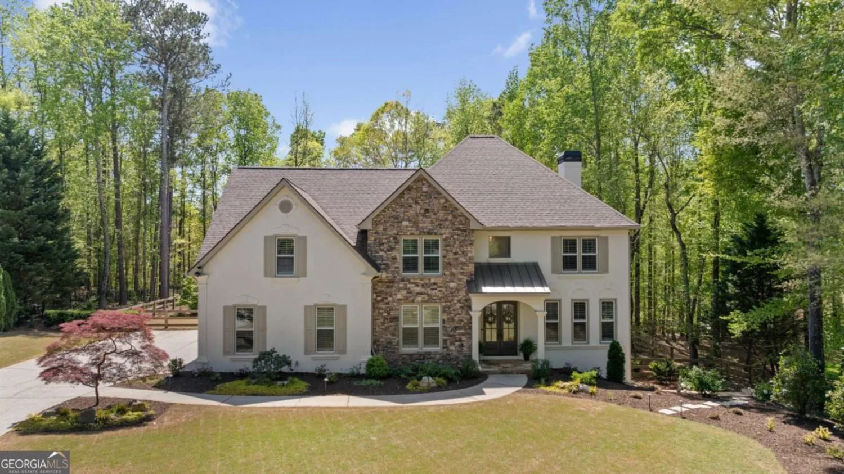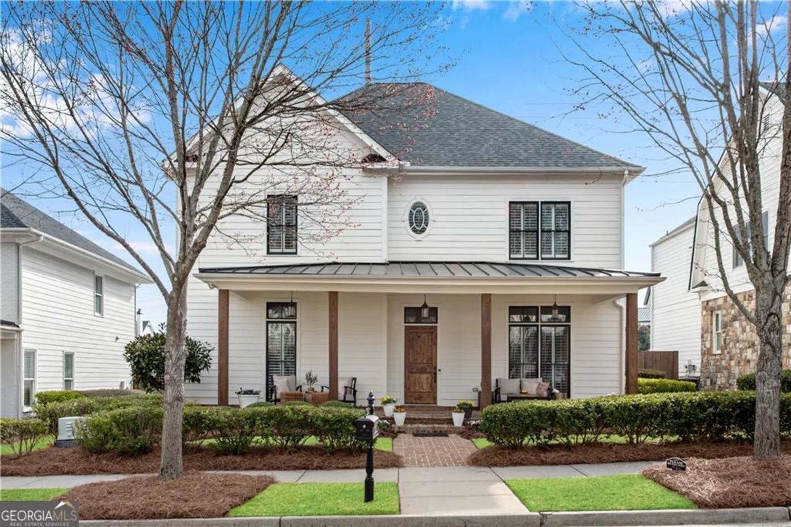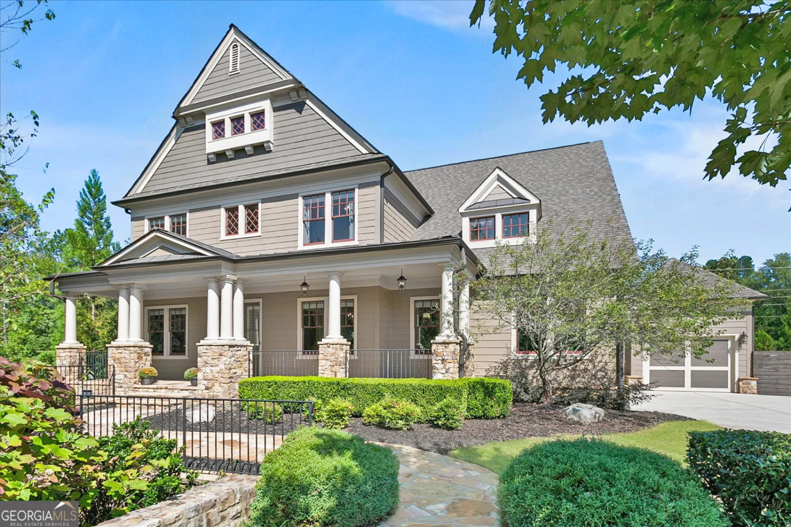451 calton hill courtMilton, GA 30004
451 calton hill courtMilton, GA 30004
Description
Tucked away on a serene cul-de-sac in the prestigious Potterstone neighborhood, this exquisite home offers the perfect blend of privacy, luxury, and comfort on 2.5 beautifully landscaped acres, with a pool, overlooking a tranquil lake. With 5 spacious bedrooms and 5.5 baths, this property is thoughtfully designed for both everyday living and elegant entertaining. The primary suite is located on the main level and features soaring ceilings, large windows with peaceful backyard views, and a newly renovated spa-like bath complete with dual vanities, a soaking tub, large shower, and walk-in closet. The main level also offers an executive office with French doors, a formal dining room, and a bright living room with tall ceilings, a wall of windows, stone fireplace, custom built-ins, and double doors leading to the recently renovated back deck. The updated kitchen boasts a large island, generous storage, and opens to a cozy sitting room with a second fireplace. The laundry room is conveniently located on the main level as well. Upstairs, each of the additional bedrooms features its own private full bathroom, offering space and comfort for family or guests. Recent upgrades include brand new carpet throughout and a new upstairs HVAC system for added efficiency and comfort. The fully finished terrace level includes a home theater, exercise room, sauna, a full bathroom, and a kitchenette with a sink and refrigerator - ideal for entertaining or multi-generational living. Step outside to your own private retreat: a screened porch, covered patio, and a pebblestone pool with lake views set the stage for outdoor living at its best. The 3-car garage features newer garage doors, adding to the home's curb appeal and functionality. This is a rare opportunity to own a beautifully updated, move-in-ready home in one of the area's most desirable neighborhoods.
Property Details for 451 Calton Hill Court
- Subdivision ComplexPotterstone
- Architectural StyleCraftsman, Traditional
- Num Of Parking Spaces3
- Parking FeaturesAttached, Garage, Garage Door Opener, Side/Rear Entrance
- Property AttachedYes
LISTING UPDATED:
- StatusActive Under Contract
- MLS #10502187
- Days on Site13
- Taxes$6,849 / year
- HOA Fees$1,392 / month
- MLS TypeResidential
- Year Built1998
- Lot Size2.59 Acres
- CountryFulton
LISTING UPDATED:
- StatusActive Under Contract
- MLS #10502187
- Days on Site13
- Taxes$6,849 / year
- HOA Fees$1,392 / month
- MLS TypeResidential
- Year Built1998
- Lot Size2.59 Acres
- CountryFulton
Building Information for 451 Calton Hill Court
- StoriesThree Or More
- Year Built1998
- Lot Size2.5880 Acres
Payment Calculator
Term
Interest
Home Price
Down Payment
The Payment Calculator is for illustrative purposes only. Read More
Property Information for 451 Calton Hill Court
Summary
Location and General Information
- Community Features: Clubhouse, Playground, Pool, Sidewalks, Street Lights, Tennis Court(s)
- Directions: From downtown Alpharetta, north on Hopewell Rd. to LT on Redd Rd to RT on Thompson to RT on Scotlandwell to LT on Calton Hill to Cul de Sac.
- View: Lake
- Coordinates: 34.138175,-84.299488
School Information
- Elementary School: Summit Hill
- Middle School: Hopewell
- High School: Cambridge
Taxes and HOA Information
- Parcel Number: 22 474006750195
- Tax Year: 2024
- Association Fee Includes: Other
- Tax Lot: 9
Virtual Tour
Parking
- Open Parking: No
Interior and Exterior Features
Interior Features
- Cooling: Ceiling Fan(s), Central Air
- Heating: Forced Air
- Appliances: Dishwasher, Double Oven, Microwave, Refrigerator
- Basement: Bath Finished, Daylight, Finished, Full, Interior Entry
- Fireplace Features: Living Room
- Flooring: Carpet, Hardwood, Tile
- Interior Features: Bookcases, Double Vanity, High Ceilings, In-Law Floorplan, Master On Main Level, Rear Stairs, Sauna, Tray Ceiling(s), Vaulted Ceiling(s), Walk-In Closet(s)
- Levels/Stories: Three Or More
- Other Equipment: Home Theater, Satellite Dish
- Window Features: Bay Window(s), Double Pane Windows
- Kitchen Features: Breakfast Area, Breakfast Bar, Kitchen Island, Second Kitchen
- Main Bedrooms: 1
- Total Half Baths: 1
- Bathrooms Total Integer: 6
- Main Full Baths: 1
- Bathrooms Total Decimal: 5
Exterior Features
- Construction Materials: Concrete
- Fencing: Back Yard, Fenced
- Patio And Porch Features: Deck
- Pool Features: In Ground
- Roof Type: Composition
- Security Features: Security System, Smoke Detector(s)
- Laundry Features: Common Area
- Pool Private: No
Property
Utilities
- Sewer: Septic Tank
- Utilities: Electricity Available
- Water Source: Public
- Electric: 220 Volts
Property and Assessments
- Home Warranty: Yes
- Property Condition: Resale
Green Features
Lot Information
- Above Grade Finished Area: 4529
- Common Walls: No Common Walls
- Lot Features: Cul-De-Sac, Private
Multi Family
- Number of Units To Be Built: Square Feet
Rental
Rent Information
- Land Lease: Yes
Public Records for 451 Calton Hill Court
Tax Record
- 2024$6,849.00 ($570.75 / month)
Home Facts
- Beds5
- Baths5
- Total Finished SqFt7,476 SqFt
- Above Grade Finished4,529 SqFt
- Below Grade Finished2,947 SqFt
- StoriesThree Or More
- Lot Size2.5880 Acres
- StyleSingle Family Residence
- Year Built1998
- APN22 474006750195
- CountyFulton
- Fireplaces2


