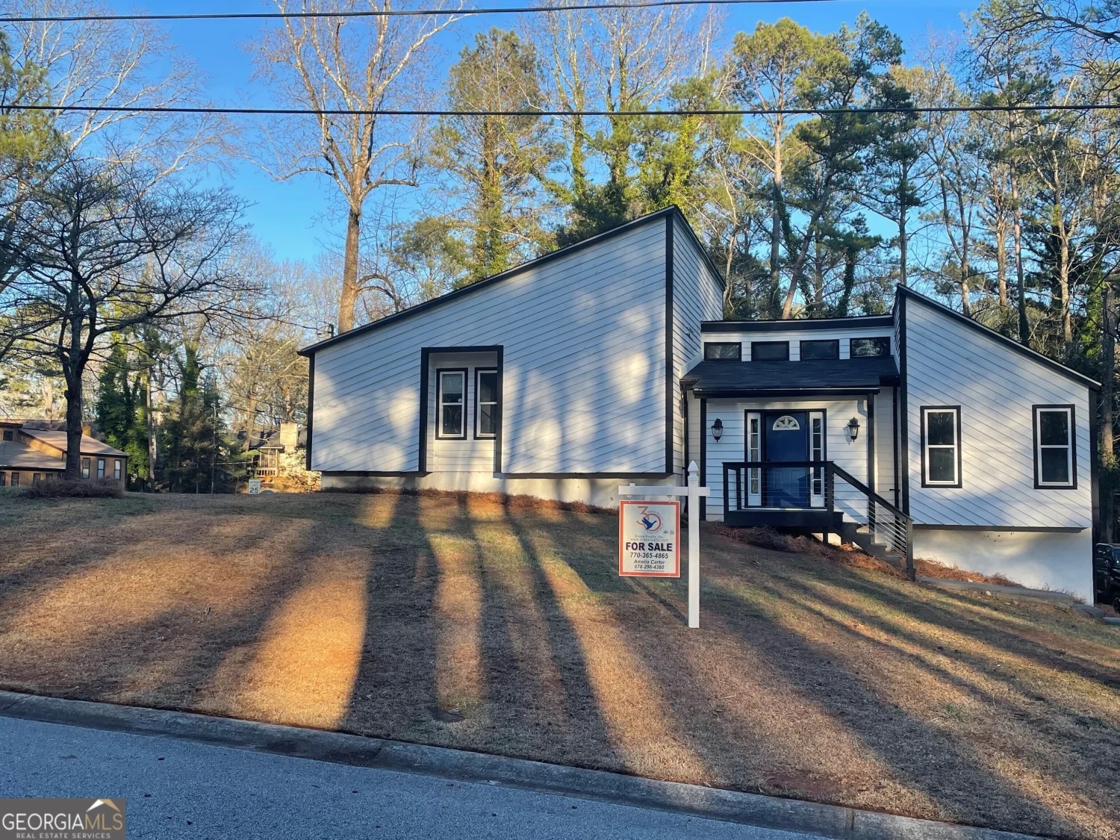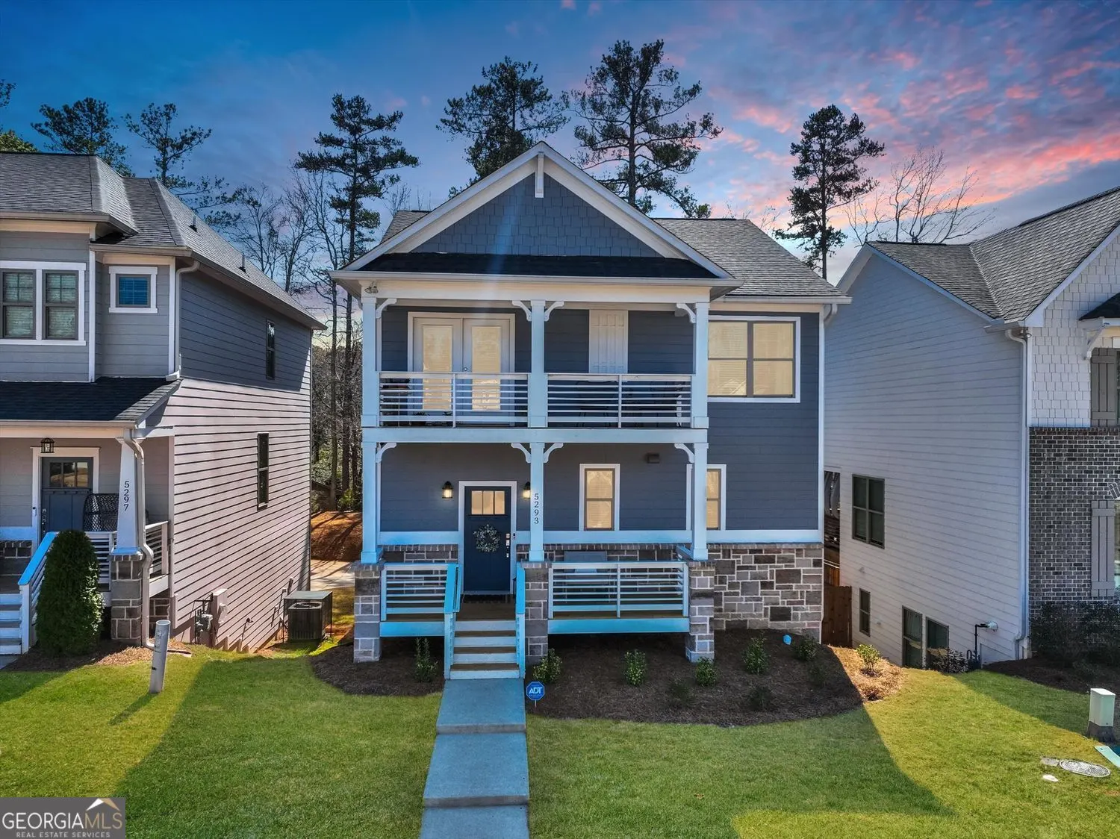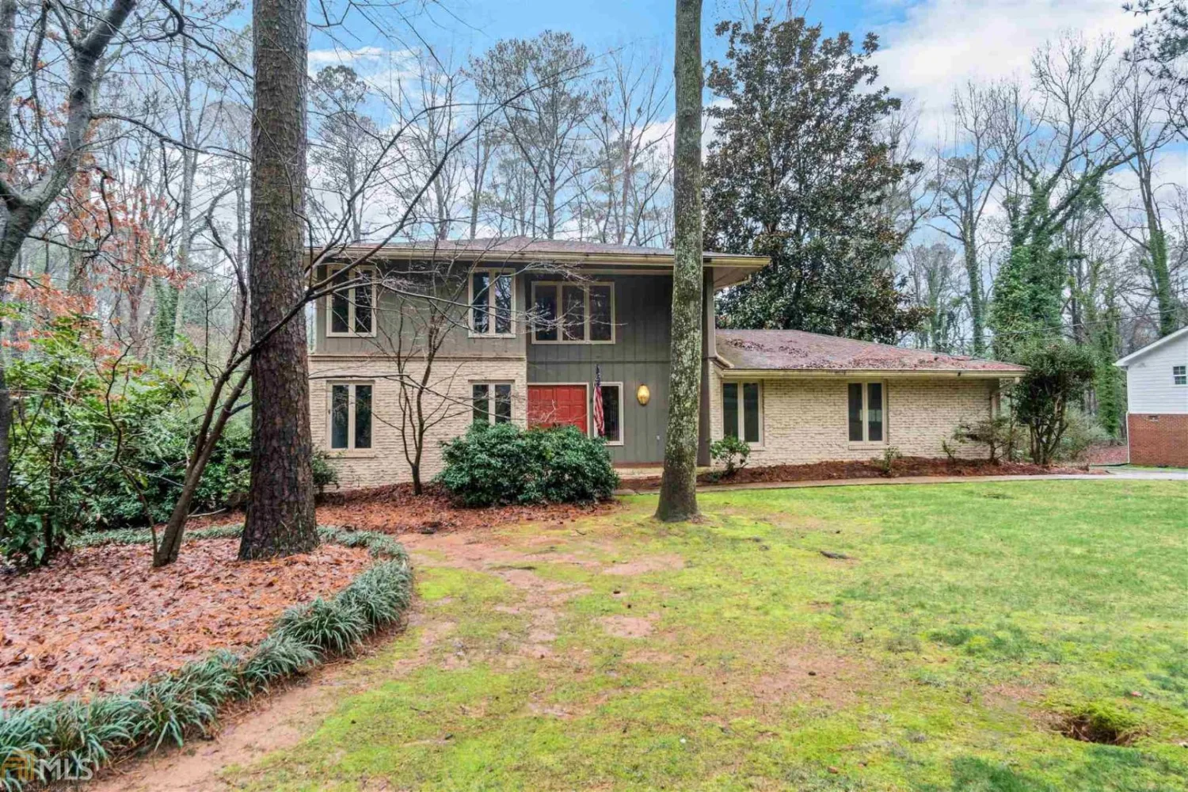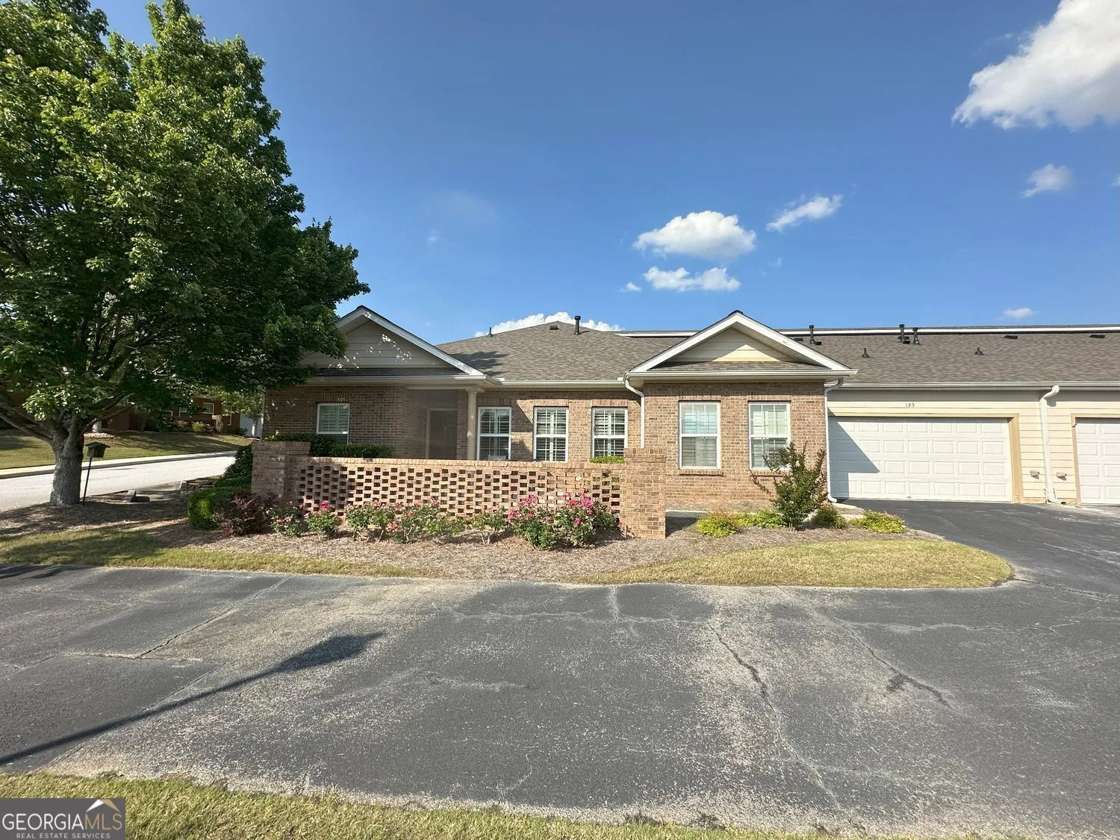4232 rue saint dominiqueStone Mountain, GA 30083
4232 rue saint dominiqueStone Mountain, GA 30083
Description
Highly Motivated Sellers! The First floor features Hardwood flooring throughout, a fully renovated Kitchen with Quartz countertops, Stainless Steel Appliances and an eat-in Breakfast Island. Family room with a fireplace and access to the deck. Dining room or kids play area across from the Family room. Formal Livingroom, half bath and Laundry/Utility room complete the first floor. The Second Floor features Hardwood Flooring, tiled baths and a newly installed closet system. The Basement is Finished with a full bath and 2 additional rooms, that can be used as Den, Office, Exercise or even Bedrooms, included is a wet bar for great entertaining! The Backyard is fenced and very private with a area for gardening! Upgrades since the renovations: Attic Insulation upgraded to code, New sewer line (all pvc) from the house to the street 4/17/2019. Cast iron pipes replaced 4/3/2024. New Water Heater 1/23/2025. French drain installed to waterproof the basement 4/3/2024. Laminate floors replaced with tile in basement 6/1/2024. New garage lift 2023. Several trees removed 2/4/2025. No showings on Mondays.
Property Details for 4232 Rue Saint Dominique
- Subdivision ComplexLa Chateau
- Architectural StyleBrick 4 Side, Craftsman
- Parking FeaturesAttached
- Property AttachedYes
LISTING UPDATED:
- StatusActive
- MLS #10502797
- Days on Site35
- Taxes$4,230 / year
- HOA Fees$50 / month
- MLS TypeResidential
- Year Built1969
- Lot Size0.34 Acres
- CountryDeKalb
LISTING UPDATED:
- StatusActive
- MLS #10502797
- Days on Site35
- Taxes$4,230 / year
- HOA Fees$50 / month
- MLS TypeResidential
- Year Built1969
- Lot Size0.34 Acres
- CountryDeKalb
Building Information for 4232 Rue Saint Dominique
- StoriesThree Or More
- Year Built1969
- Lot Size0.3400 Acres
Payment Calculator
Term
Interest
Home Price
Down Payment
The Payment Calculator is for illustrative purposes only. Read More
Property Information for 4232 Rue Saint Dominique
Summary
Location and General Information
- Community Features: None
- Directions: GPS Friendly
- Coordinates: 33.779901,-84.215933
School Information
- Elementary School: Allgood
- Middle School: Freedom
- High School: Clarkston
Taxes and HOA Information
- Parcel Number: 18 014 06 101
- Tax Year: 2024
- Association Fee Includes: Maintenance Grounds
Virtual Tour
Parking
- Open Parking: No
Interior and Exterior Features
Interior Features
- Cooling: Central Air
- Heating: Central
- Appliances: Dishwasher, Disposal, Gas Water Heater, Microwave, Oven/Range (Combo), Refrigerator, Stainless Steel Appliance(s)
- Basement: Bath Finished, Daylight, Exterior Entry, Finished, Full, Interior Entry
- Fireplace Features: Factory Built, Family Room
- Flooring: Hardwood, Tile
- Interior Features: Bookcases, In-Law Floorplan, Roommate Plan, Split Bedroom Plan, Tile Bath, Entrance Foyer, Walk-In Closet(s), Wet Bar
- Levels/Stories: Three Or More
- Kitchen Features: Breakfast Bar, Kitchen Island, Solid Surface Counters
- Total Half Baths: 1
- Bathrooms Total Integer: 4
- Bathrooms Total Decimal: 3
Exterior Features
- Construction Materials: Brick, Concrete
- Patio And Porch Features: Deck, Patio, Porch
- Roof Type: Slate
- Laundry Features: Other
- Pool Private: No
Property
Utilities
- Sewer: Public Sewer
- Utilities: Cable Available, Electricity Available, High Speed Internet, Natural Gas Available, Phone Available, Sewer Available, Sewer Connected, Water Available
- Water Source: Public
Property and Assessments
- Home Warranty: Yes
- Property Condition: Resale
Green Features
Lot Information
- Above Grade Finished Area: 1800
- Common Walls: No Common Walls
- Lot Features: Level
Multi Family
- Number of Units To Be Built: Square Feet
Rental
Rent Information
- Land Lease: Yes
Public Records for 4232 Rue Saint Dominique
Tax Record
- 2024$4,230.00 ($352.50 / month)
Home Facts
- Beds5
- Baths3
- Total Finished SqFt2,832 SqFt
- Above Grade Finished1,800 SqFt
- Below Grade Finished1,032 SqFt
- StoriesThree Or More
- Lot Size0.3400 Acres
- StyleSingle Family Residence
- Year Built1969
- APN18 014 06 101
- CountyDeKalb
- Fireplaces1








