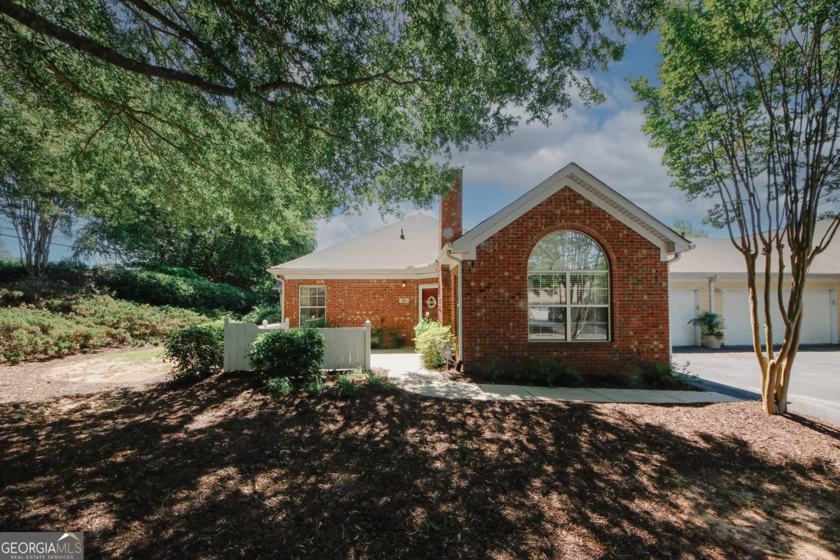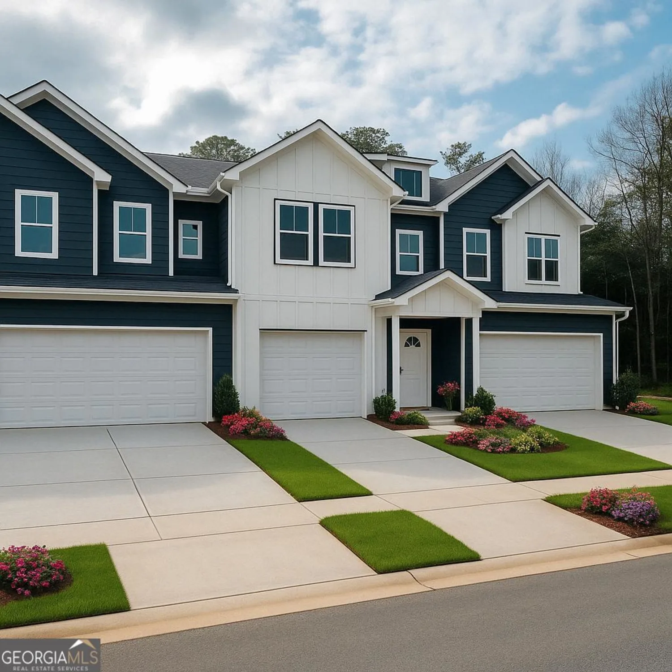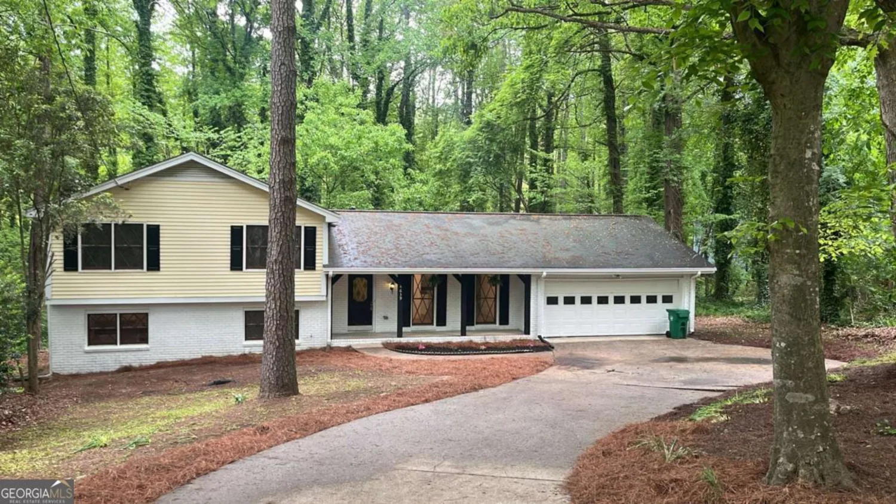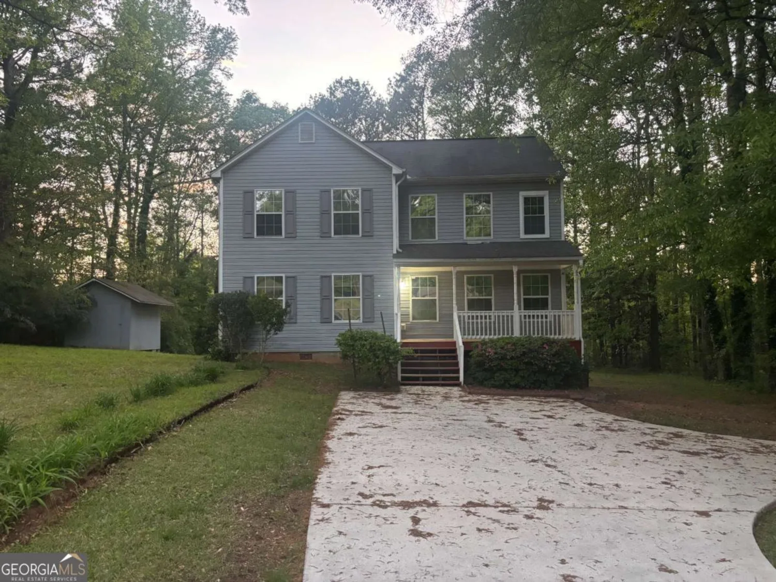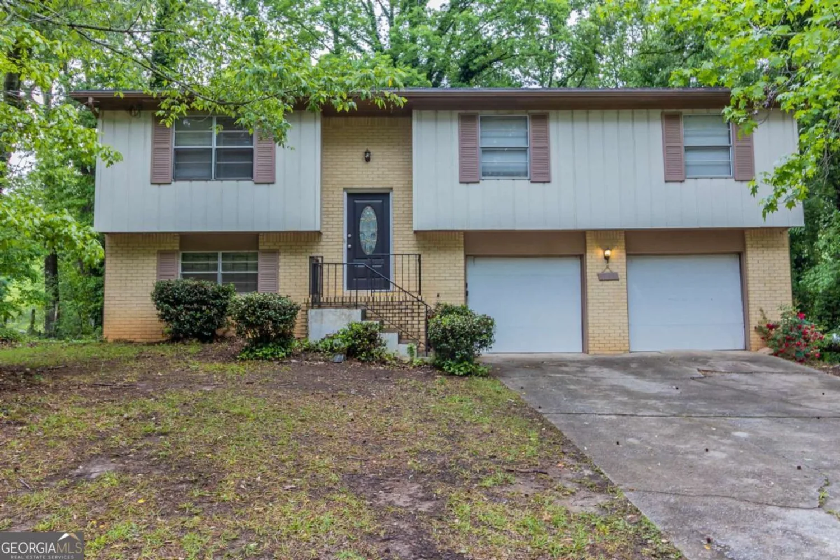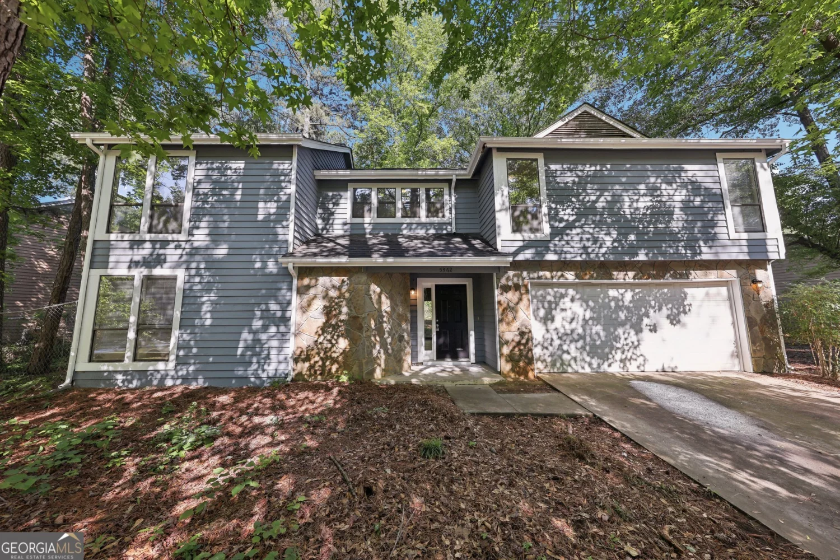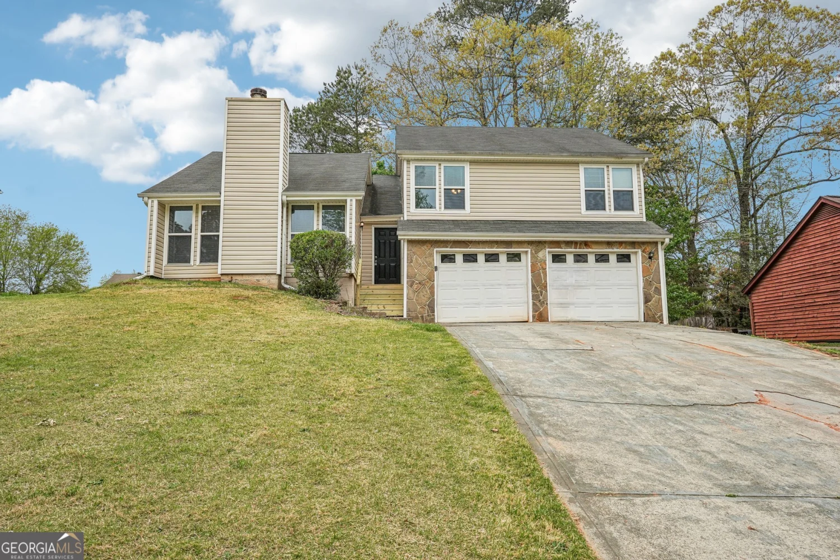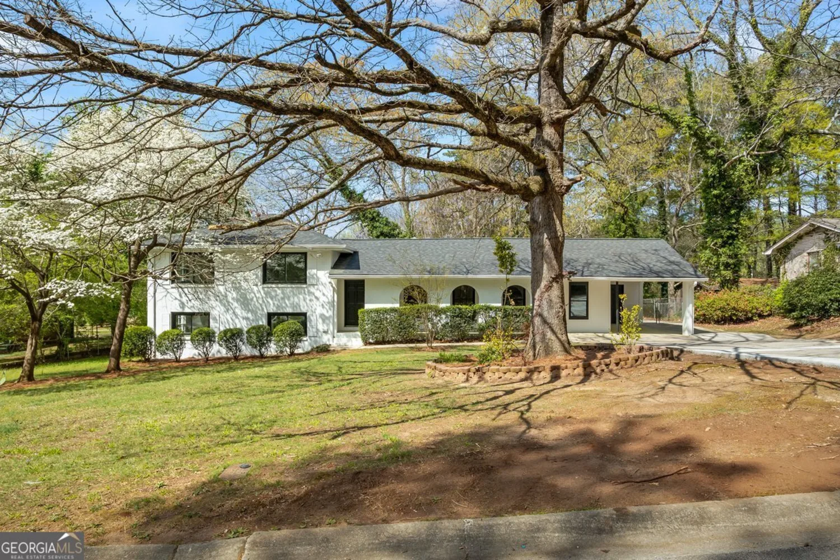1967 gunstock driveStone Mountain, GA 30087
1967 gunstock driveStone Mountain, GA 30087
Description
Mid Century Modern - updated kitchen, new windows & lots of space. Hardwoods under carpet. Handsome 2 story entry with statement staircase. Good flow for entertaining Large rooms. Bedroom and bath on main. Four bedrooms including master up. Lower level can be used in many ways including office, sixth bedroom and more. Large worskhop. If you like to garden, you will enjoy the enclosed porch as a potters shed and place for plants to winter over. Landscaped winding driveway with side entry over-sized garage. Pergola covered patio with double entry.
Property Details for 1967 Gunstock Drive
- Subdivision ComplexSmoke Rise
- Architectural StyleBrick 4 Side, Contemporary
- ExteriorGarden
- Num Of Parking Spaces2
- Parking FeaturesAttached, Garage Door Opener, Garage, Kitchen Level, Side/Rear Entrance
- Property AttachedNo
LISTING UPDATED:
- StatusClosed
- MLS #8503779
- Days on Site69
- Taxes$4,020 / year
- MLS TypeResidential
- Year Built1969
- Lot Size1.00 Acres
- CountryDeKalb
LISTING UPDATED:
- StatusClosed
- MLS #8503779
- Days on Site69
- Taxes$4,020 / year
- MLS TypeResidential
- Year Built1969
- Lot Size1.00 Acres
- CountryDeKalb
Building Information for 1967 Gunstock Drive
- StoriesTwo
- Year Built1969
- Lot Size1.0000 Acres
Payment Calculator
Term
Interest
Home Price
Down Payment
The Payment Calculator is for illustrative purposes only. Read More
Property Information for 1967 Gunstock Drive
Summary
Location and General Information
- Community Features: Golf, Pool, Street Lights, Tennis Court(s), Walk To Schools
- Directions: Use GPS
- Coordinates: 33.840181,-84.158237
School Information
- Elementary School: Smoke Rise
- Middle School: Tucker
- High School: Tucker
Taxes and HOA Information
- Parcel Number: 18 180 01 012
- Tax Year: 2018
- Association Fee Includes: None
- Tax Lot: 12
Virtual Tour
Parking
- Open Parking: No
Interior and Exterior Features
Interior Features
- Cooling: Electric, Ceiling Fan(s), Zoned, Dual
- Heating: Natural Gas, Forced Air, Zoned, Dual
- Appliances: Gas Water Heater, Dryer, Washer, Cooktop, Dishwasher, Double Oven, Ice Maker, Microwave, Oven, Refrigerator
- Basement: Bath Finished, Daylight, Interior Entry, Exterior Entry, Finished, Full
- Fireplace Features: Family Room, Gas Starter
- Flooring: Carpet, Hardwood, Tile
- Interior Features: Bookcases, Double Vanity, Entrance Foyer, Rear Stairs, Tile Bath, Walk-In Closet(s), Split Bedroom Plan
- Levels/Stories: Two
- Window Features: Double Pane Windows
- Kitchen Features: Breakfast Area, Breakfast Bar, Country Kitchen, Solid Surface Counters
- Foundation: Block
- Main Bedrooms: 1
- Total Half Baths: 1
- Bathrooms Total Integer: 5
- Main Full Baths: 1
- Bathrooms Total Decimal: 4
Exterior Features
- Patio And Porch Features: Deck, Patio, Porch
- Roof Type: Composition
- Security Features: Security System
- Laundry Features: In Kitchen, Laundry Closet
- Pool Private: No
Property
Utilities
- Sewer: Septic Tank
- Utilities: Cable Available
- Water Source: Public
- Electric: Generator
Property and Assessments
- Home Warranty: Yes
- Property Condition: Updated/Remodeled, Resale
Green Features
- Green Energy Efficient: Thermostat
Lot Information
- Above Grade Finished Area: 3360
- Lot Features: Sloped
Multi Family
- Number of Units To Be Built: Square Feet
Rental
Rent Information
- Land Lease: Yes
- Occupant Types: Vacant
Public Records for 1967 Gunstock Drive
Tax Record
- 2018$4,020.00 ($335.00 / month)
Home Facts
- Beds5
- Baths4
- Total Finished SqFt4,360 SqFt
- Above Grade Finished3,360 SqFt
- Below Grade Finished1,000 SqFt
- StoriesTwo
- Lot Size1.0000 Acres
- StyleSingle Family Residence
- Year Built1969
- APN18 180 01 012
- CountyDeKalb
- Fireplaces1


