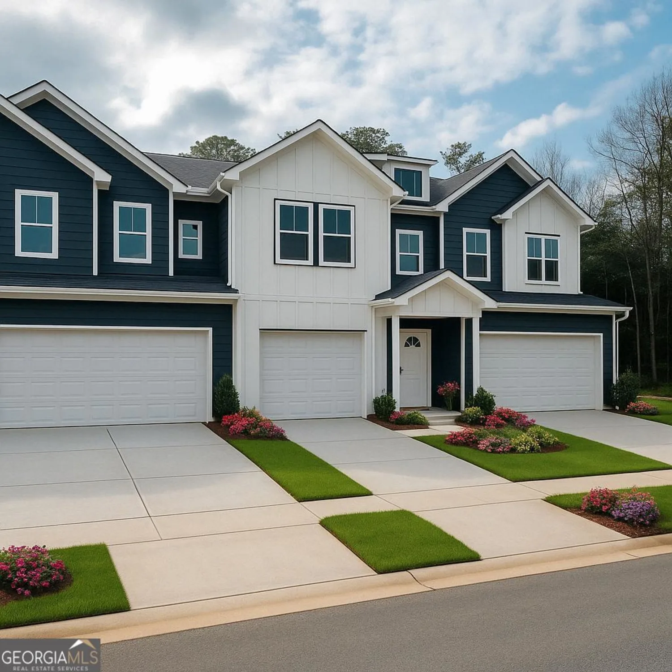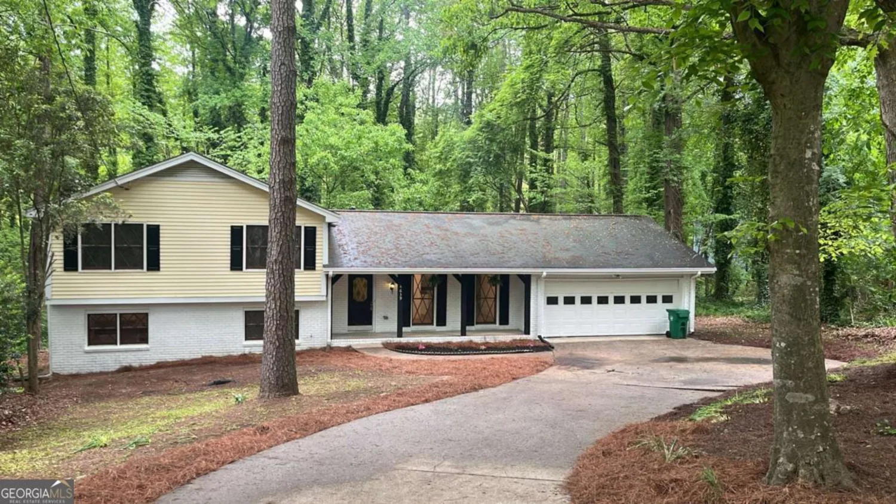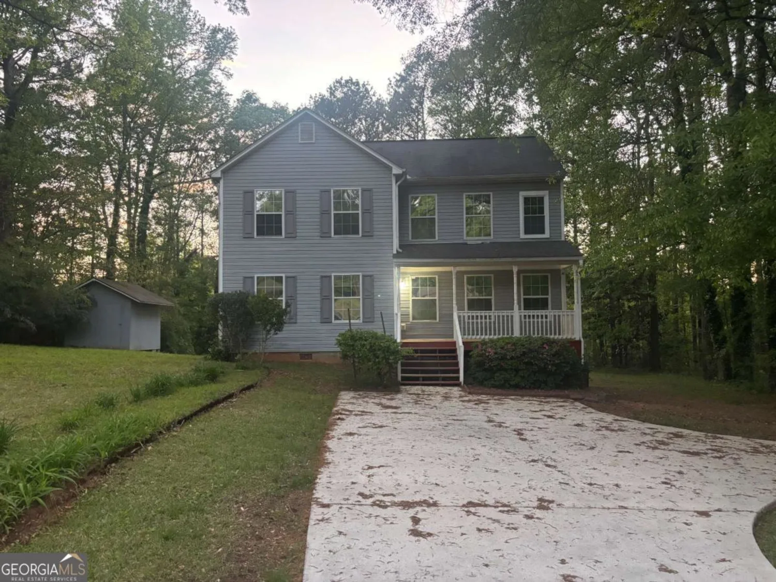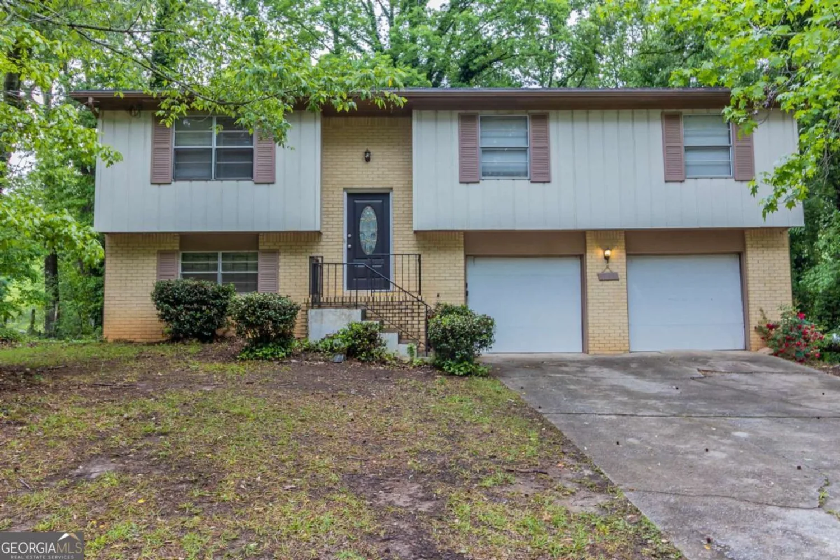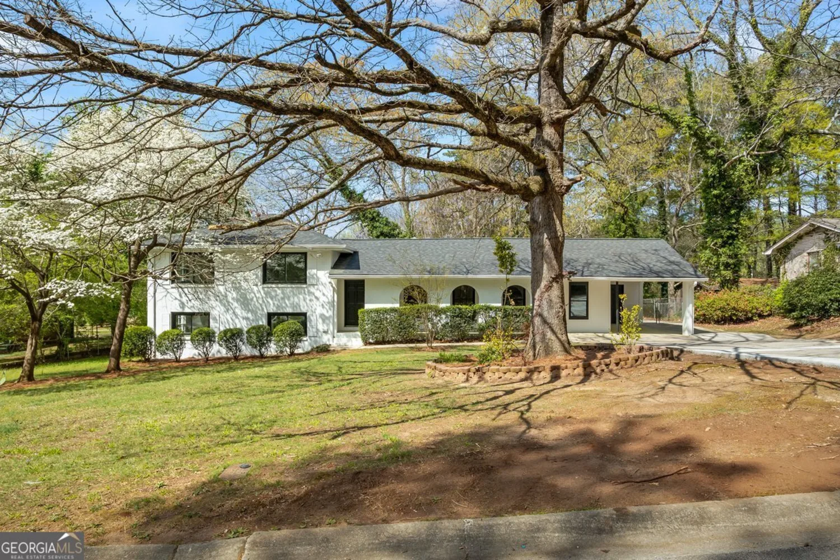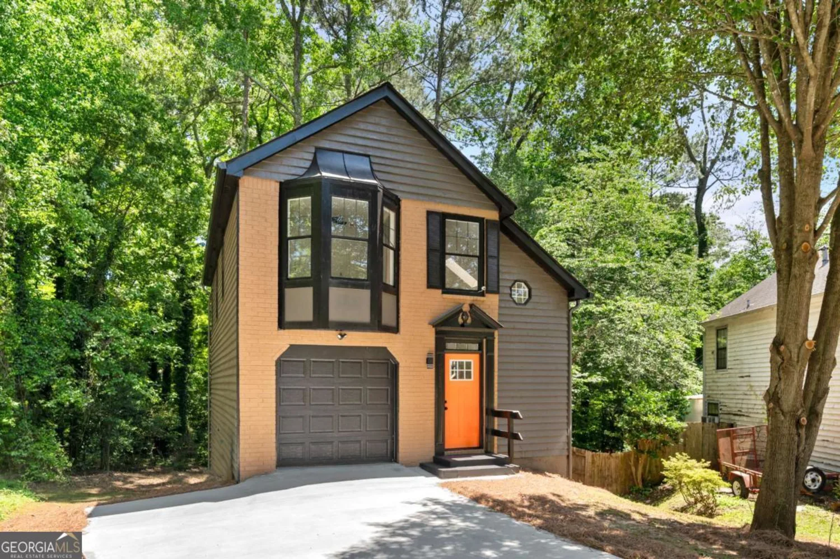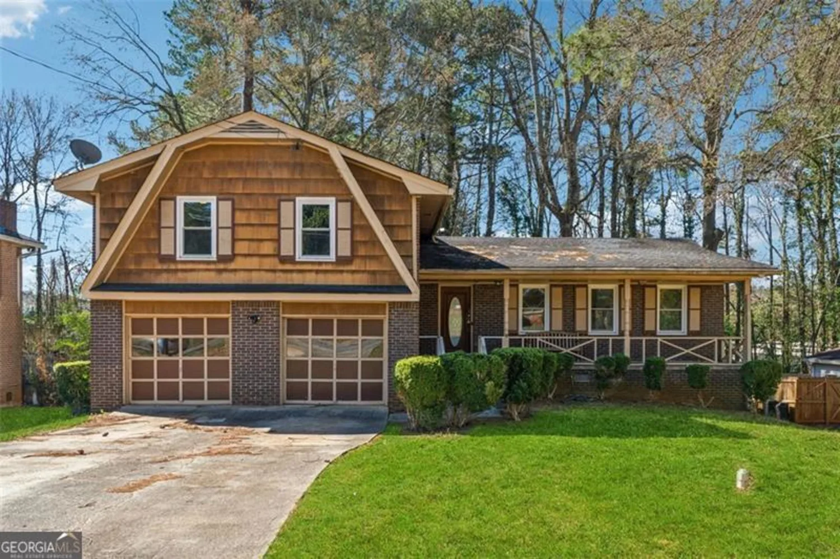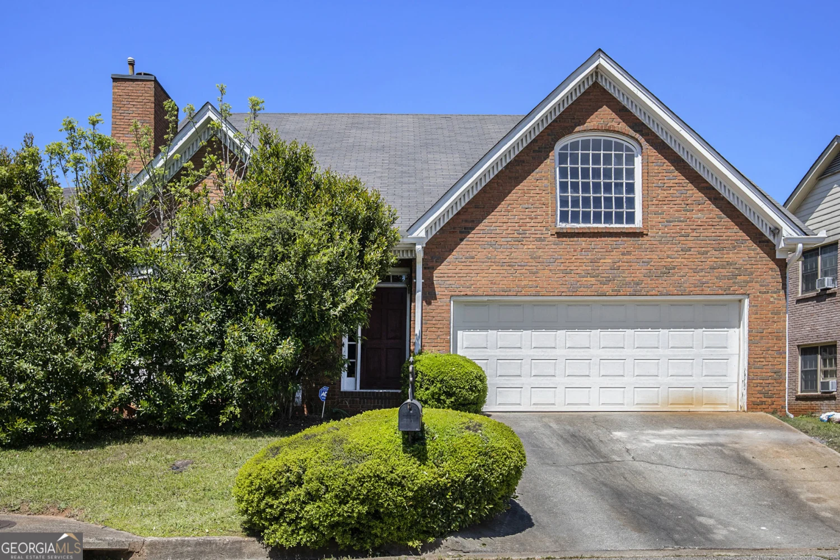5293 hearthstone streetStone Mountain, GA 30083
5293 hearthstone streetStone Mountain, GA 30083
Description
Welcome to 5293 Hearthstone Street - a 4-bedroom, 3.5-bath modern home in the desirable Hearthstone Park subdivision, just steps from Historic Stone Mountain Village! Built in 2021, this move-in-ready property offers 2,420 sq. ft. of thoughtfully designed living space, including a finished basement with a fourth bedroom and a rare second-story balcony, perfect for a private retreat. The open-concept main level features a gourmet kitchen with White Sparkle granite countertops, Georgetown cabinetry, herringbone tile backsplash, and upgraded stainless steel appliances. Enjoy a spacious living area with a dramatic herringbone tile fireplace, custom built-in shelving, and upgraded LVP flooring throughout the main level, basement, and upstairs hall. The luxurious owner's suite includes a spa-inspired bath with a glass/tile shower, Level 2 granite countertops, and a custom wood-framed mirror. While the listing photos reflect the home's potential when fully furnished, the property is now vacant, allowing for immediate move-in and a fresh start. Located just minutes from Stone Mountain Park and surrounded by unique shops, dining, and entertainment, this home offers incredible value for newer construction inside the perimeter. Open House this Saturday, May 24th, from 1 PM to 3 PM - stop by and discover why this property is one of the best deals on the market today. Schedule your private tour and submit your offer before it's gone! All information in this listing is deemed reliable but not guaranteed. Buyers and buyer's agents should verify all details including but not limited to schools, HOA information, and property taxes.
Property Details for 5293 Hearthstone Street
- Subdivision ComplexHEARTHSTONE PARK
- Architectural StyleOther, Craftsman, Traditional
- ExteriorOther, Balcony
- Num Of Parking Spaces2
- Parking FeaturesAttached, Basement, Garage, Garage Door Opener, Side/Rear Entrance
- Property AttachedYes
LISTING UPDATED:
- StatusActive
- MLS #10527964
- Days on Site1
- Taxes$6,700 / year
- HOA Fees$800 / month
- MLS TypeResidential
- Year Built2021
- Lot Size0.10 Acres
- CountryDeKalb
LISTING UPDATED:
- StatusActive
- MLS #10527964
- Days on Site1
- Taxes$6,700 / year
- HOA Fees$800 / month
- MLS TypeResidential
- Year Built2021
- Lot Size0.10 Acres
- CountryDeKalb
Building Information for 5293 Hearthstone Street
- StoriesThree Or More
- Year Built2021
- Lot Size0.1000 Acres
Payment Calculator
Term
Interest
Home Price
Down Payment
The Payment Calculator is for illustrative purposes only. Read More
Property Information for 5293 Hearthstone Street
Summary
Location and General Information
- Community Features: Park, Near Public Transport, Sidewalks, Walk To Schools, Near Shopping
- Directions: For GPS, please use 5293 Hearthstone Street, Stone Mountain, GA 30083.
- View: Mountain(s), Seasonal View
- Coordinates: 33.80273,-84.173387
School Information
- Elementary School: Stone Mountain
- Middle School: Stone Mountain
- High School: Stone Mountain
Taxes and HOA Information
- Parcel Number: 18 073 01 325
- Tax Year: 2024
- Association Fee Includes: Reserve Fund, Maintenance Grounds, Other
- Tax Lot: 29
Virtual Tour
Parking
- Open Parking: No
Interior and Exterior Features
Interior Features
- Cooling: Zoned, Other, Ceiling Fan(s), Central Air
- Heating: Forced Air, Electric, Other
- Appliances: Dishwasher, Other, Disposal, Microwave, Refrigerator, Stainless Steel Appliance(s), Oven/Range (Combo)
- Basement: Full, Exterior Entry, Interior Entry, Bath Finished, Finished
- Fireplace Features: Living Room, Gas Log, Gas Starter, Other
- Flooring: Tile, Hardwood, Carpet, Other
- Interior Features: Other, Bookcases, Double Vanity, High Ceilings, Tile Bath, Tray Ceiling(s), Walk-In Closet(s)
- Levels/Stories: Three Or More
- Window Features: Double Pane Windows
- Foundation: Slab
- Total Half Baths: 1
- Bathrooms Total Integer: 4
- Bathrooms Total Decimal: 3
Exterior Features
- Accessibility Features: Other
- Construction Materials: Other, Concrete
- Fencing: Wood
- Patio And Porch Features: Patio, Deck, Porch
- Roof Type: Other
- Security Features: Smoke Detector(s), Carbon Monoxide Detector(s), Security System
- Laundry Features: Upper Level, In Hall, Other, Common Area
- Pool Private: No
- Other Structures: Other
Property
Utilities
- Sewer: Public Sewer
- Utilities: Cable Available, Electricity Available, Sewer Available, Water Available, Other
- Water Source: Public
Property and Assessments
- Home Warranty: Yes
- Property Condition: New Construction
Green Features
Lot Information
- Above Grade Finished Area: 1976
- Common Walls: No Common Walls
- Lot Features: Level, Sloped, Other, Private
Multi Family
- Number of Units To Be Built: Square Feet
Rental
Rent Information
- Land Lease: Yes
Public Records for 5293 Hearthstone Street
Tax Record
- 2024$6,700.00 ($558.33 / month)
Home Facts
- Beds4
- Baths3
- Total Finished SqFt2,497 SqFt
- Above Grade Finished1,976 SqFt
- Below Grade Finished521 SqFt
- StoriesThree Or More
- Lot Size0.1000 Acres
- StyleSingle Family Residence
- Year Built2021
- APN18 073 01 325
- CountyDeKalb
- Fireplaces1


