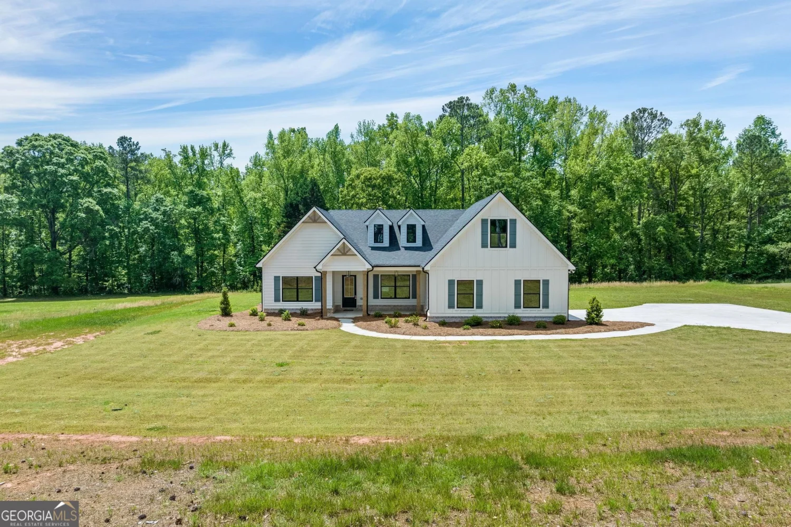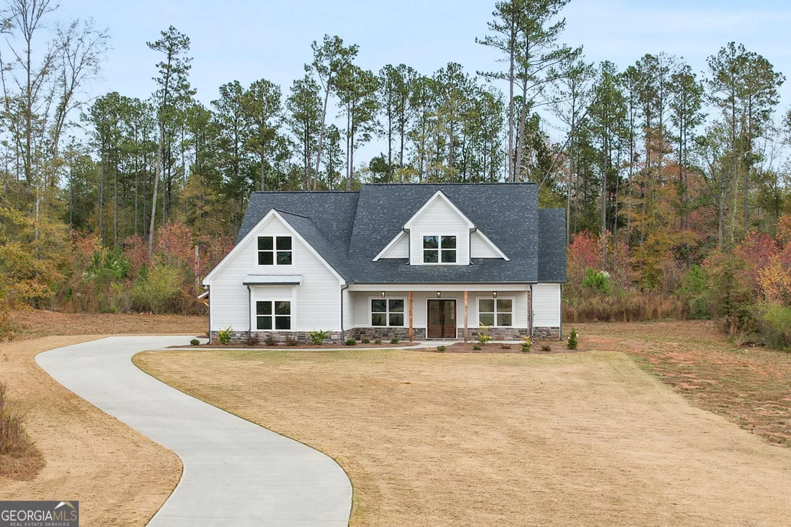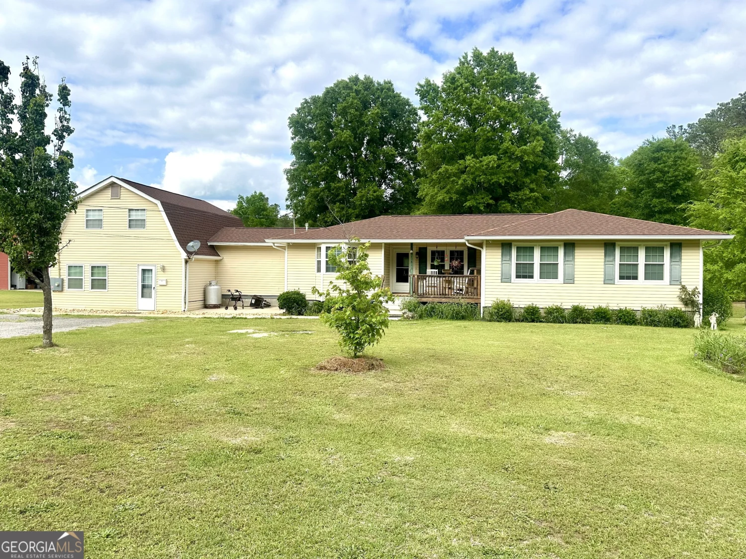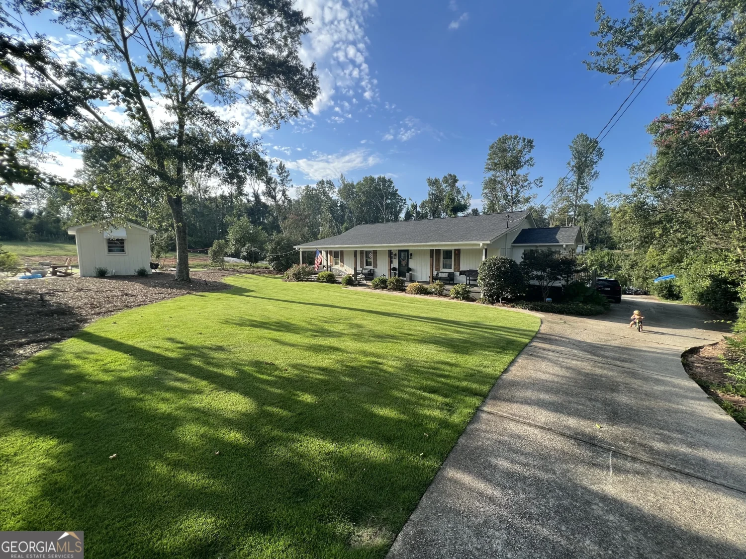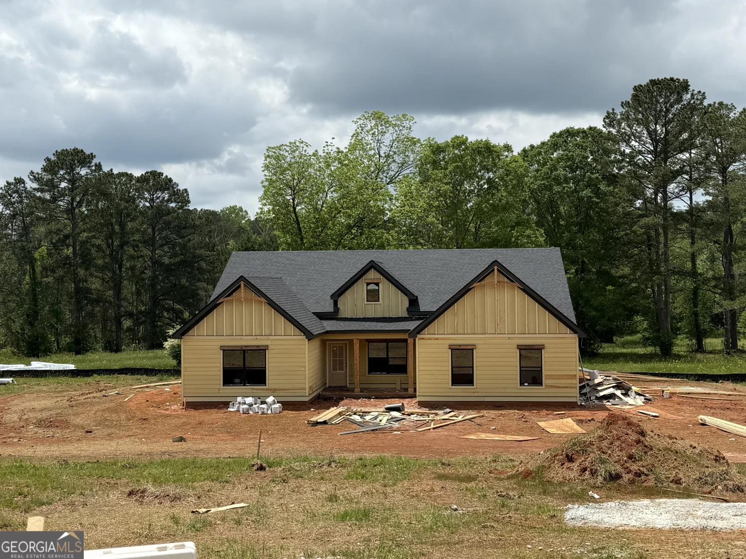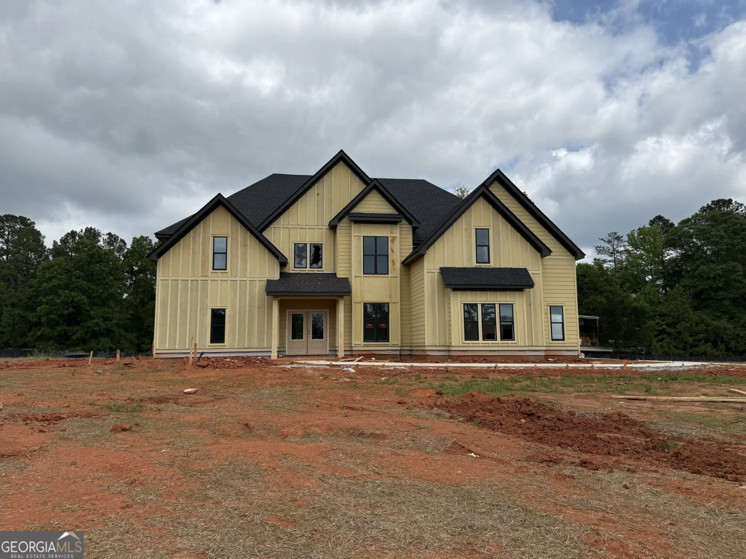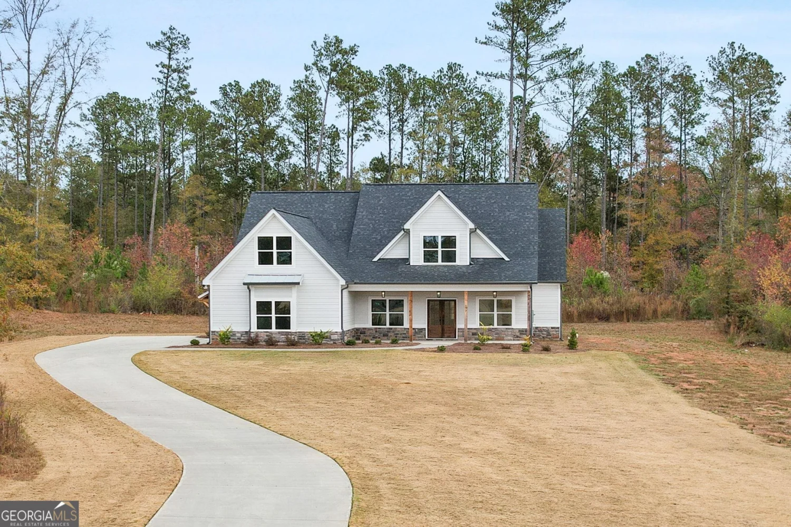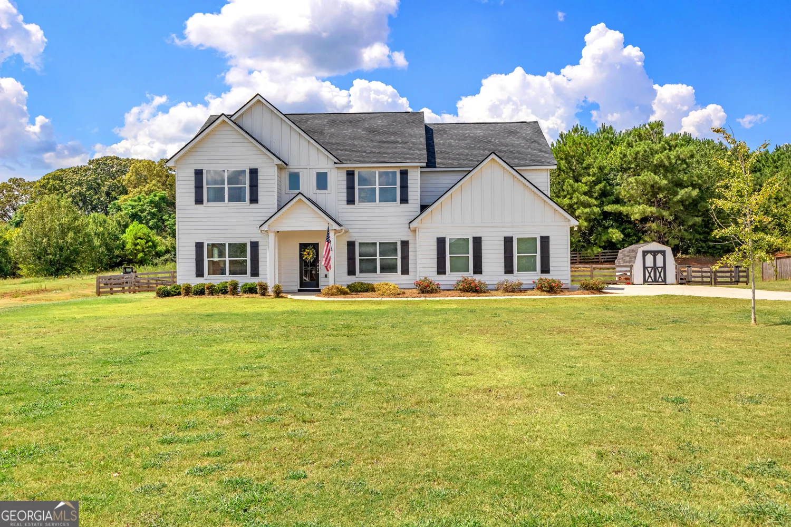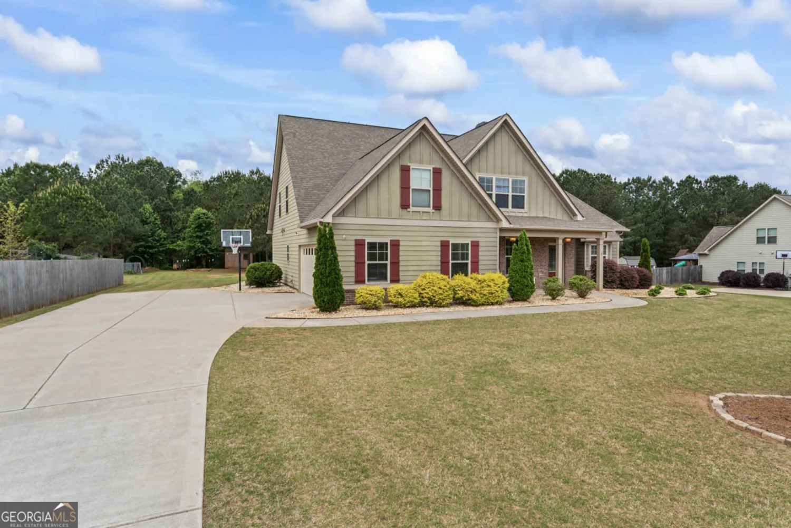351 conner lane lot 7Williamson, GA 30292
351 conner lane lot 7Williamson, GA 30292
Description
PICK YOUR COLORS! The Longleaf plan proudly built by Mallard Residential. Tons of curb appeal as you arrive at this detailed craftsman home. Covered front porch leads into the foyer and formal dining room and vaulted family room with brick fireplace and rough-hewn mantle. Open concept kitchen features a HUGE dining island, tile backsplash, wood hood vent and natural stone countertops. Oversized pantry upgrade on this model! Kitchen features separate cooktop and wall oven. Luxury plank floors tie the kitchen, living, breakfast and dining rooms together for a seamless flow from one space to the next. Step out onto your EXTENDED gameday porch with wood burning fireplace. Primary bed and bath are on the main floor and feature barn door to bath, separate free standing tub and tile shower with glass enclosure. Enter the primary closet where you have private access directly to the laundry room. Go straight from the dryer to hanging in the closet. Secondary bathrooms with tile floors and granite tops. Each home features crown molding, soft close cabinets, solid surface counters throughout, 1 acre lot, exterior fireplace, designer lighting and plumbing packages, and all the love and care of the Mallard Res family. We look forward to meeting you. All new homes come with a Quality Builders Warranty providing coverage for up to 10 years!
Property Details for 351 Conner Lane LOT 7
- Subdivision ComplexFox Tales
- Architectural StyleCraftsman, Traditional
- Parking FeaturesGarage
- Property AttachedNo
LISTING UPDATED:
- StatusActive
- MLS #10502971
- Days on Site14
- Taxes$540 / year
- HOA Fees$350 / month
- MLS TypeResidential
- Year Built2025
- Lot Size1.00 Acres
- CountryPike
LISTING UPDATED:
- StatusActive
- MLS #10502971
- Days on Site14
- Taxes$540 / year
- HOA Fees$350 / month
- MLS TypeResidential
- Year Built2025
- Lot Size1.00 Acres
- CountryPike
Building Information for 351 Conner Lane LOT 7
- StoriesTwo
- Year Built2025
- Lot Size1.0000 Acres
Payment Calculator
Term
Interest
Home Price
Down Payment
The Payment Calculator is for illustrative purposes only. Read More
Property Information for 351 Conner Lane LOT 7
Summary
Location and General Information
- Community Features: Gated, Sidewalks, Street Lights
- Directions: From Griffin, take Hwy 362 toward Williamson. Left onto Chapel Hill. Community is located on the right at the intersection of Chapel Hill and Second District. Left once inside gate. Home is on the left.
- Coordinates: 33.1788,-84.3462
School Information
- Elementary School: Pike County Primary/Elementary
- Middle School: Pike County
- High School: Pike County
Taxes and HOA Information
- Parcel Number: 062 307
- Tax Year: 2024
- Association Fee Includes: Management Fee, Private Roads
Virtual Tour
Parking
- Open Parking: No
Interior and Exterior Features
Interior Features
- Cooling: Central Air, Electric
- Heating: Central, Heat Pump
- Appliances: Dishwasher, Microwave, Oven/Range (Combo)
- Basement: None
- Flooring: Carpet, Sustainable, Tile, Vinyl
- Interior Features: Double Vanity, High Ceilings, Master On Main Level, Rear Stairs, Separate Shower, Soaking Tub, Tile Bath, Tray Ceiling(s), Entrance Foyer, Walk-In Closet(s)
- Levels/Stories: Two
- Main Bedrooms: 2
- Bathrooms Total Integer: 3
- Main Full Baths: 2
- Bathrooms Total Decimal: 3
Exterior Features
- Construction Materials: Concrete
- Roof Type: Composition
- Laundry Features: Mud Room
- Pool Private: No
Property
Utilities
- Sewer: Septic Tank
- Utilities: Cable Available, Electricity Available, High Speed Internet, Underground Utilities, Water Available
- Water Source: Public
Property and Assessments
- Home Warranty: Yes
- Property Condition: New Construction
Green Features
Lot Information
- Above Grade Finished Area: 2500
- Lot Features: Level
Multi Family
- # Of Units In Community: LOT 7
- Number of Units To Be Built: Square Feet
Rental
Rent Information
- Land Lease: Yes
Public Records for 351 Conner Lane LOT 7
Tax Record
- 2024$540.00 ($45.00 / month)
Home Facts
- Beds4
- Baths3
- Total Finished SqFt2,500 SqFt
- Above Grade Finished2,500 SqFt
- StoriesTwo
- Lot Size1.0000 Acres
- StyleSingle Family Residence
- Year Built2025
- APN062 307
- CountyPike
- Fireplaces2


