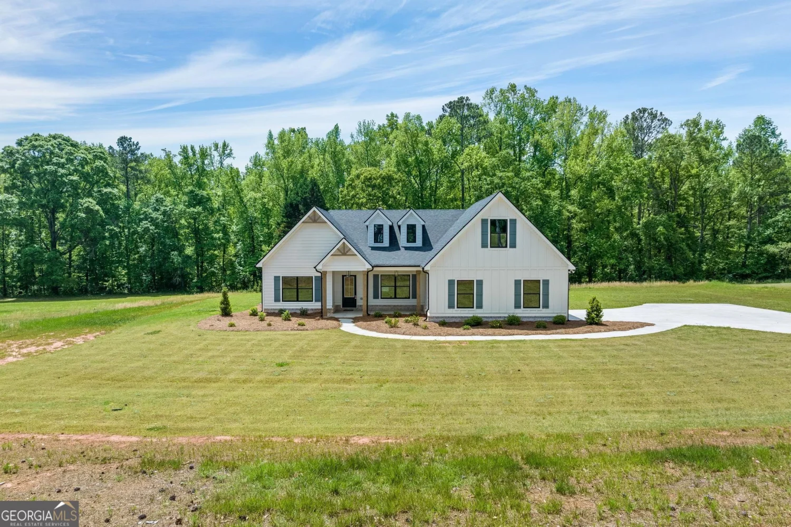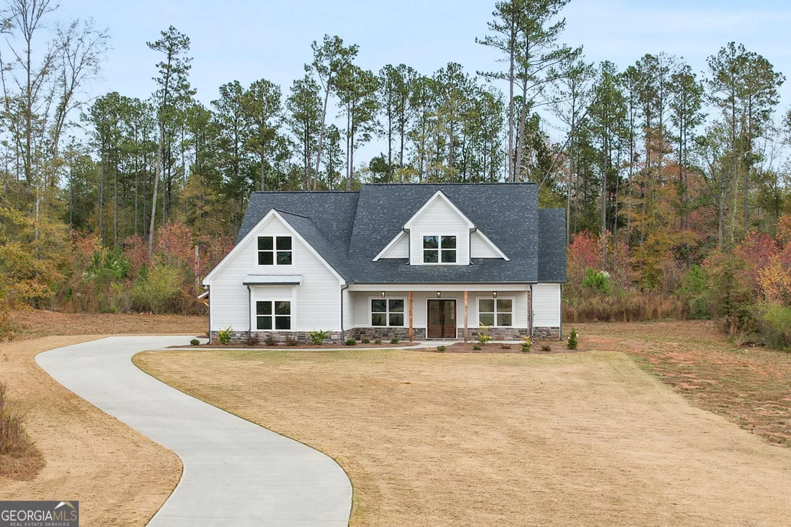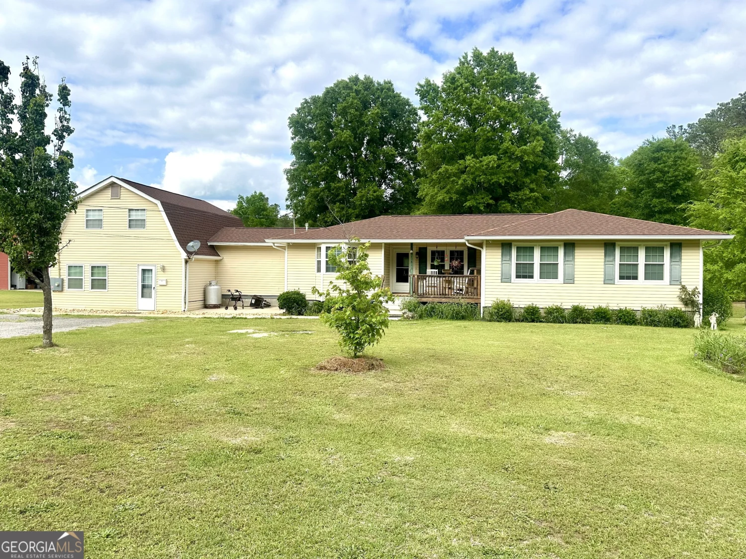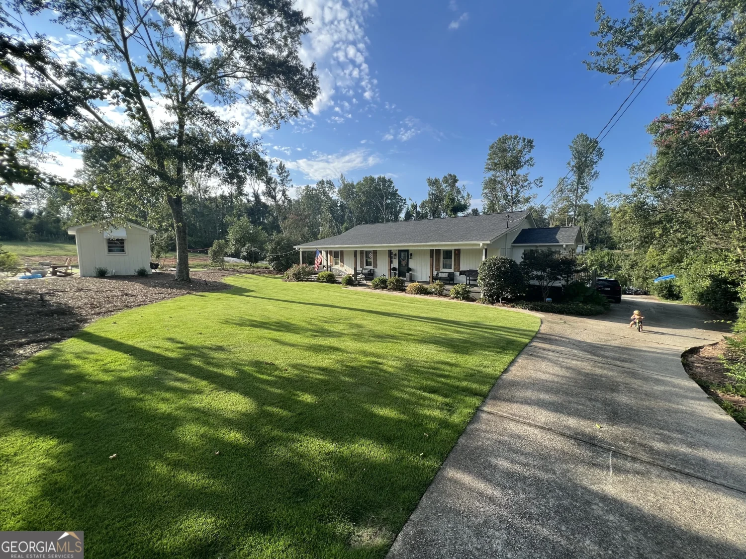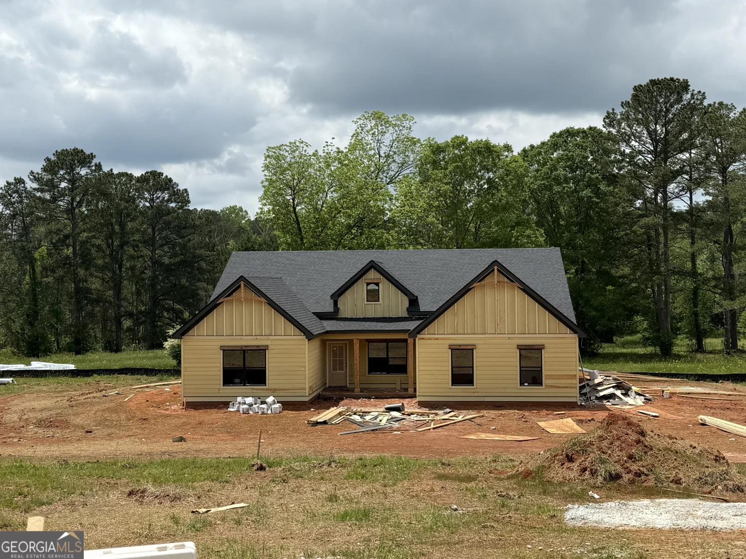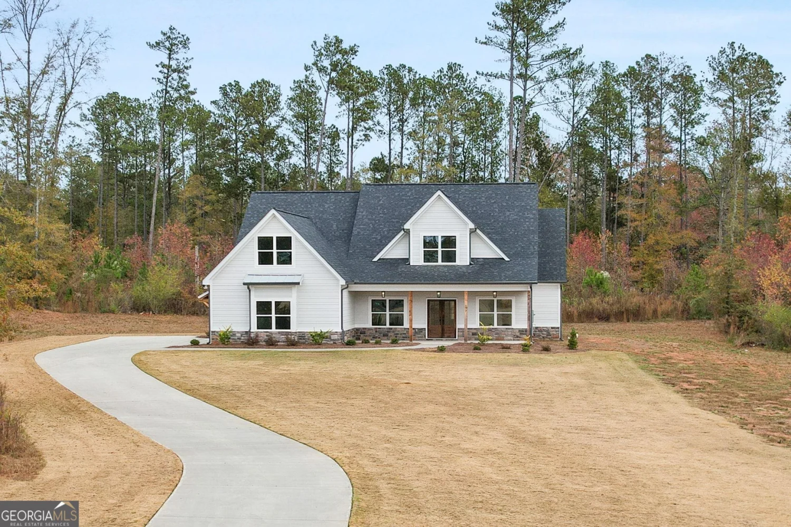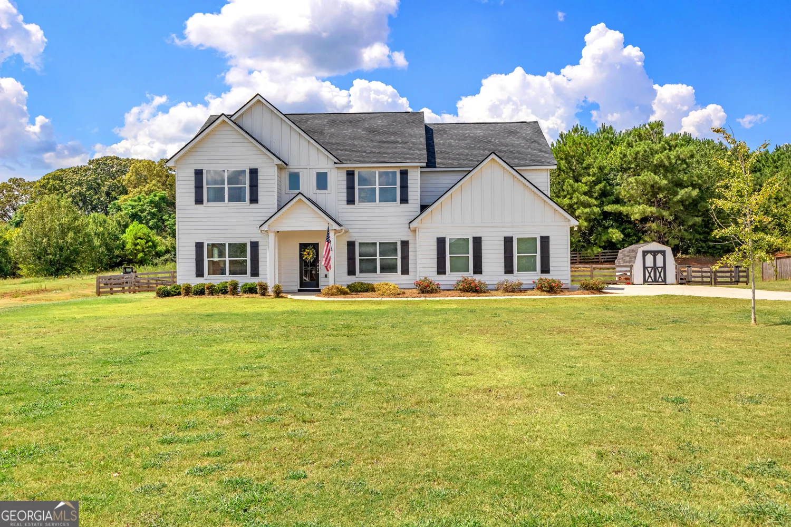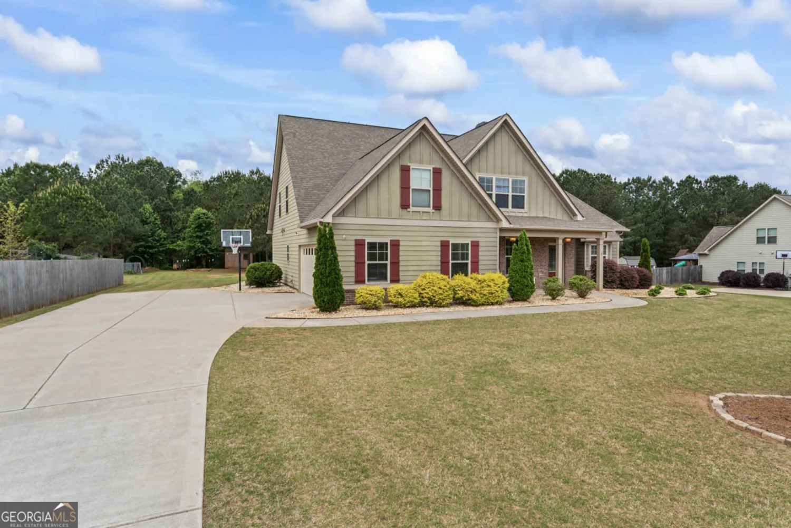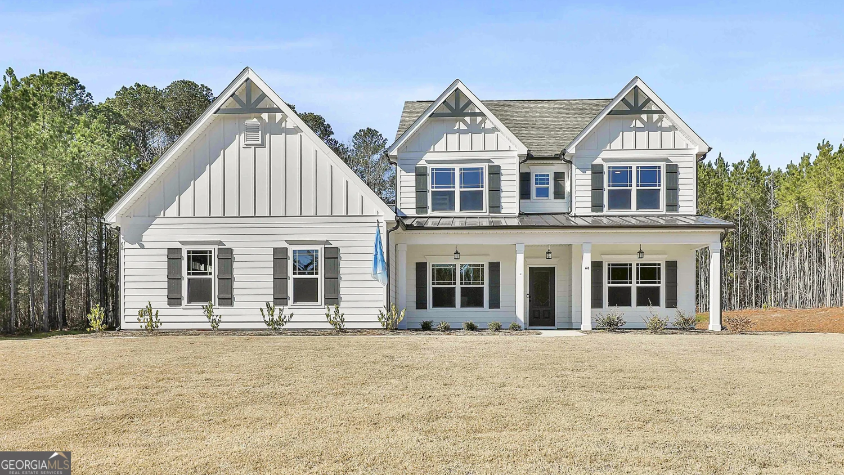373 conner lane lot 8Williamson, GA 30292
373 conner lane lot 8Williamson, GA 30292
Description
Choose your own colors! The Dogwood plan, proudly built by Mallard Residential. This charming Craftsman home features a blend of board-and-batten and traditional siding. Its exterior boasts gable brackets and shutters for added curb appeal, and a large front porch that warmly invites visitors. The single-story layout is designed with an open concept kitchen and living room with fireplace. The luxurious master suite includes a large walk in closet and a lavish bathroom that connect directly to the laundry room. Additionally, the ranch-style house offers 3 bedrooms and 2 full baths on the main floor and an *optional* upper level with a full bathroom, perfect for a guest suite or media room adding another 418sq ft if desired. Each home features crown molding, soft close cabinets, solid surface counters throughout, 1 acre lot, exterior fireplace, designer lighting and plumbing packages, and all the love and care of the Mallard Res family. We look forward to meeting you. All new homes come with a Quality Builders Warranty providing coverage for up to 10 years!
Property Details for 373 Conner Lane LOT 8
- Subdivision ComplexFox Tales
- Architectural StyleCraftsman
- Parking FeaturesGarage
- Property AttachedNo
LISTING UPDATED:
- StatusActive
- MLS #10502993
- Days on Site14
- Taxes$543.74 / year
- HOA Fees$350 / month
- MLS TypeResidential
- Year Built2025
- Lot Size1.00 Acres
- CountryPike
LISTING UPDATED:
- StatusActive
- MLS #10502993
- Days on Site14
- Taxes$543.74 / year
- HOA Fees$350 / month
- MLS TypeResidential
- Year Built2025
- Lot Size1.00 Acres
- CountryPike
Building Information for 373 Conner Lane LOT 8
- StoriesOne and One Half
- Year Built2025
- Lot Size1.0000 Acres
Payment Calculator
Term
Interest
Home Price
Down Payment
The Payment Calculator is for illustrative purposes only. Read More
Property Information for 373 Conner Lane LOT 8
Summary
Location and General Information
- Community Features: Gated, Street Lights
- Directions: Once inside the gate, left. house on left.
- Coordinates: 33.1788,-84.3462
School Information
- Elementary School: Pike County Primary/Elementary
- Middle School: Pike County
- High School: Pike County
Taxes and HOA Information
- Parcel Number: 062 308
- Tax Year: 24
- Association Fee Includes: Management Fee
Virtual Tour
Parking
- Open Parking: No
Interior and Exterior Features
Interior Features
- Cooling: Central Air, Electric
- Heating: Central, Electric, Heat Pump
- Appliances: Cooktop, Dishwasher, Microwave, Oven, Stainless Steel Appliance(s)
- Basement: None
- Flooring: Carpet, Laminate, Sustainable, Tile, Vinyl
- Interior Features: Double Vanity, High Ceilings, Master On Main Level, Rear Stairs, Separate Shower, Soaking Tub, Split Bedroom Plan, Tile Bath, Tray Ceiling(s), Vaulted Ceiling(s), Walk-In Closet(s)
- Levels/Stories: One and One Half
- Main Bedrooms: 3
- Bathrooms Total Integer: 2
- Main Full Baths: 2
- Bathrooms Total Decimal: 2
Exterior Features
- Construction Materials: Concrete
- Roof Type: Composition
- Laundry Features: Mud Room
- Pool Private: No
Property
Utilities
- Sewer: Septic Tank
- Utilities: Cable Available, Electricity Available, High Speed Internet, Underground Utilities, Water Available
- Water Source: Public
Property and Assessments
- Home Warranty: Yes
- Property Condition: New Construction
Green Features
Lot Information
- Above Grade Finished Area: 2212
- Lot Features: Level
Multi Family
- # Of Units In Community: LOT 8
- Number of Units To Be Built: Square Feet
Rental
Rent Information
- Land Lease: Yes
Public Records for 373 Conner Lane LOT 8
Tax Record
- 24$543.74 ($45.31 / month)
Home Facts
- Beds3
- Baths2
- Total Finished SqFt2,212 SqFt
- Above Grade Finished2,212 SqFt
- StoriesOne and One Half
- Lot Size1.0000 Acres
- StyleSingle Family Residence
- Year Built2025
- APN062 308
- CountyPike
- Fireplaces2


