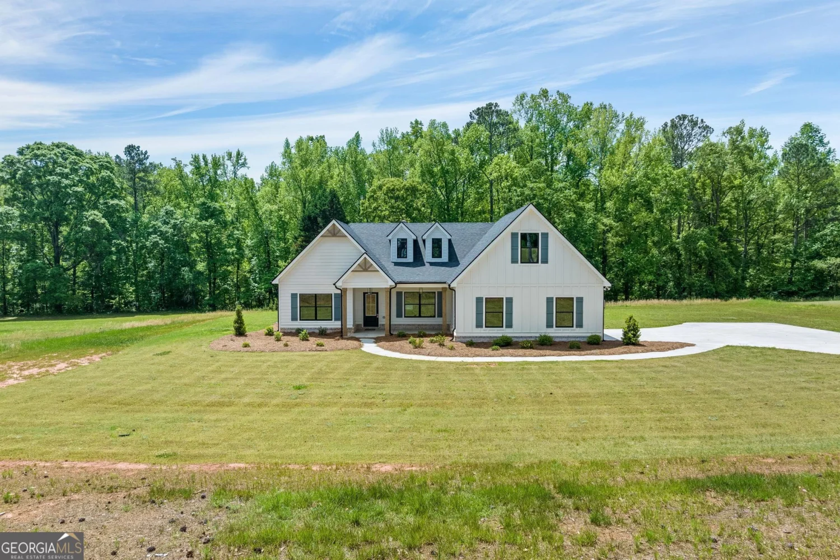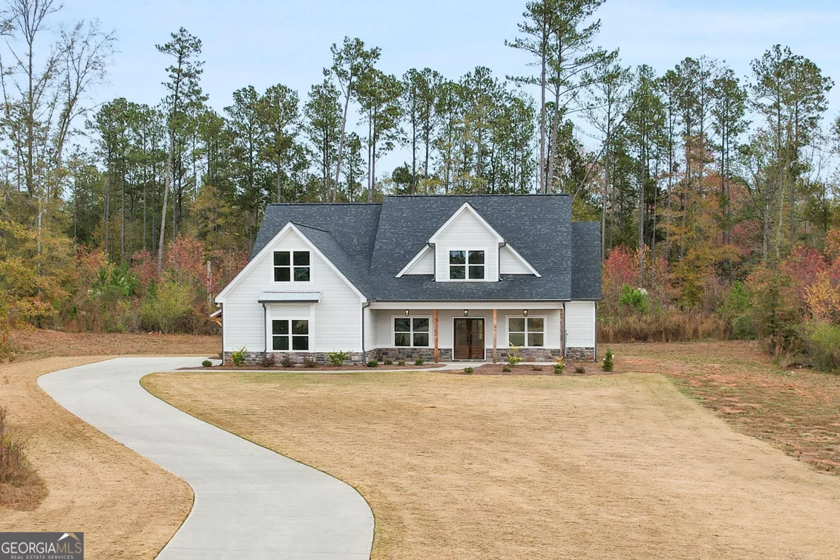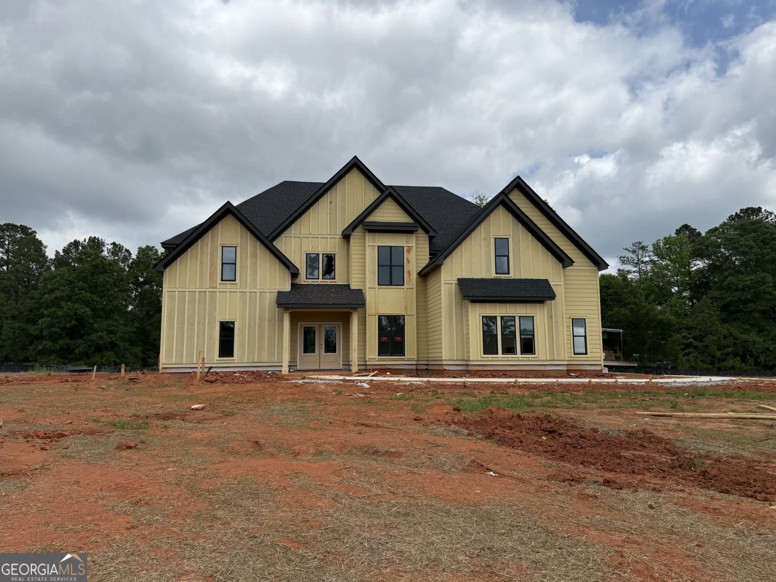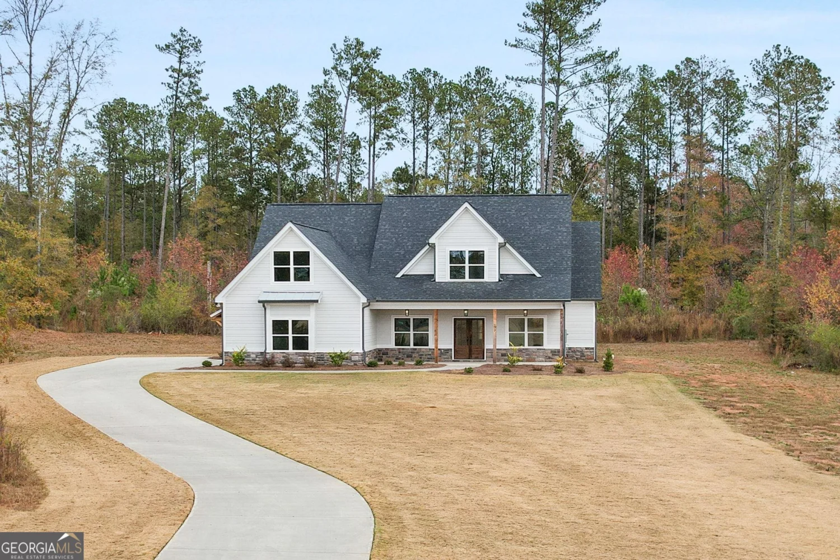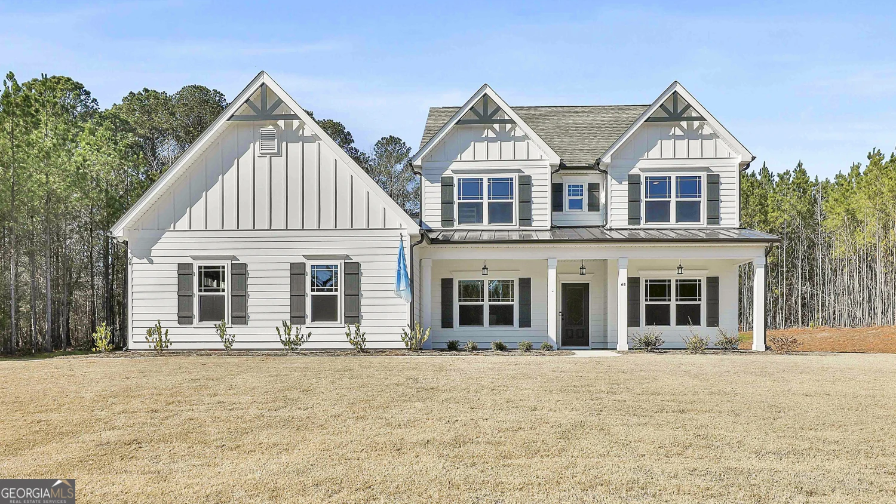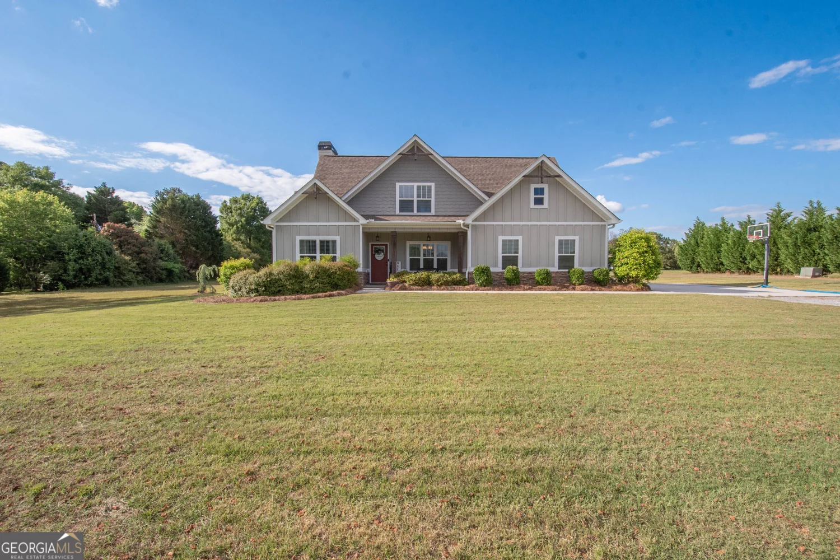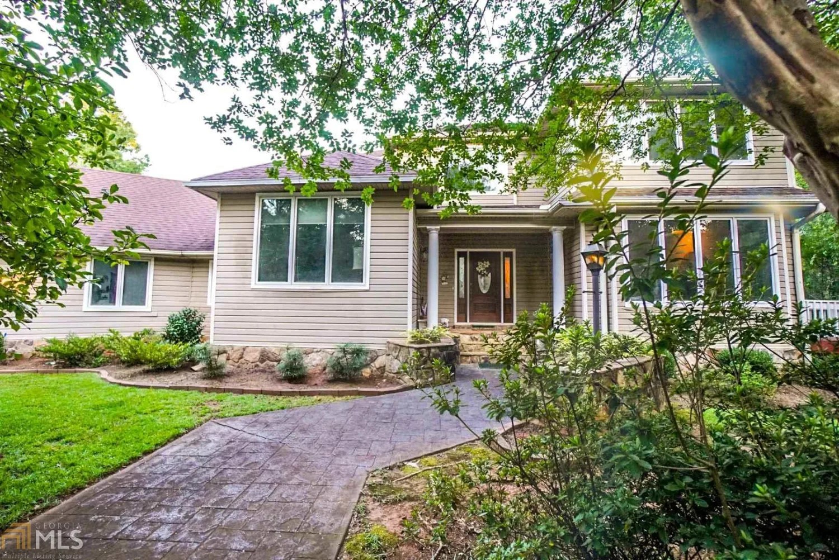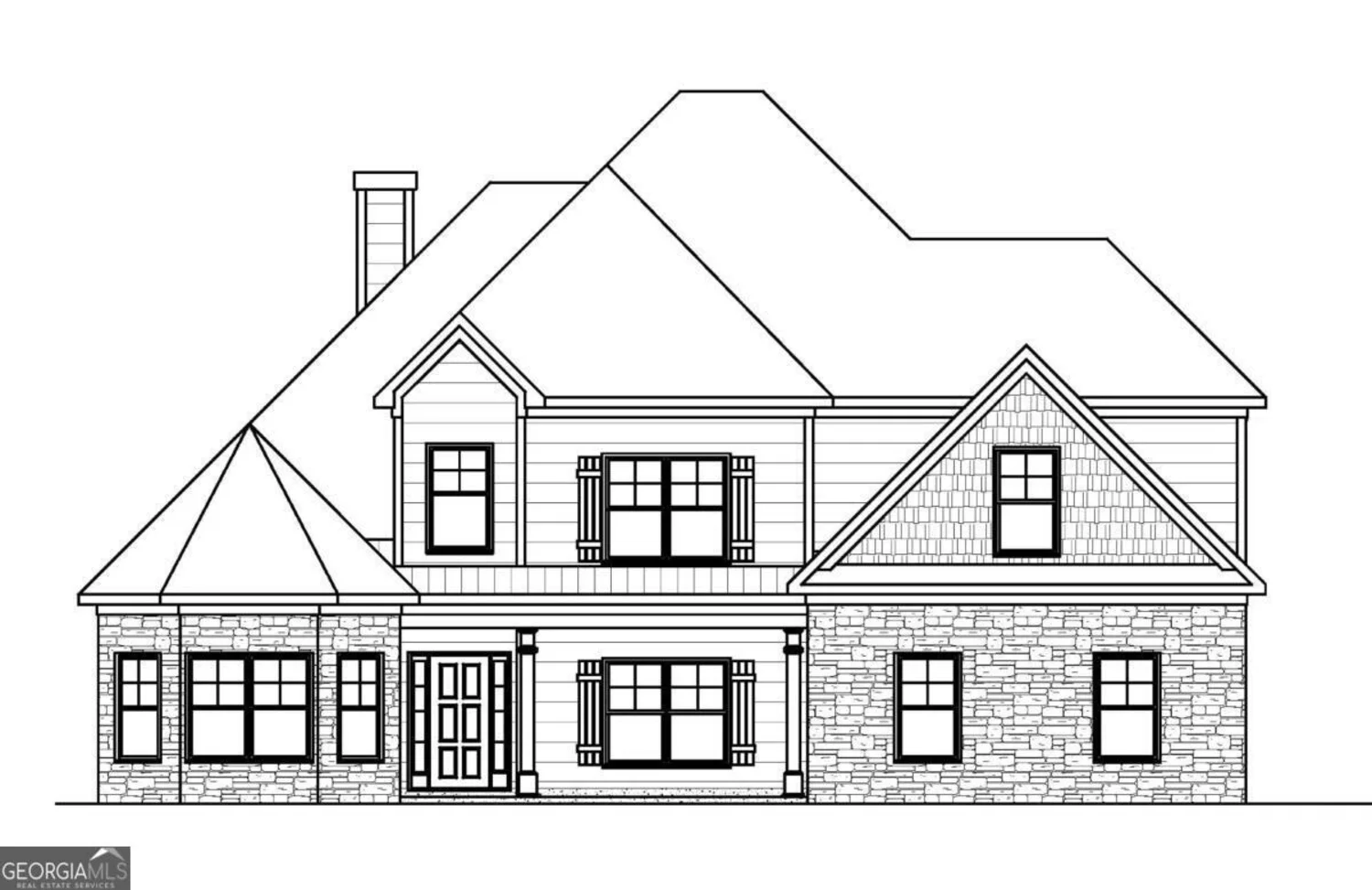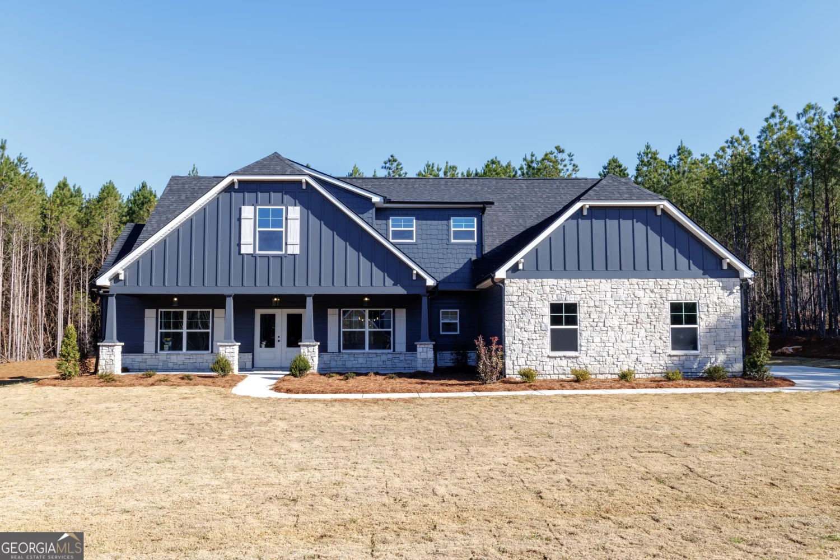117 lake pointWilliamson, GA 30292
117 lake pointWilliamson, GA 30292
Description
Welcome home to this beautiful, and better than new, Craftsman style home located down a tree lined driveway in peaceful Pike County. This incredible, 3 acre property has over $160K in added upgrades, including a matching 32x32 three car garage/workshop with its own half bathroom and custom sink area that doubles as a great dog washing station. The walk up attic offers tons of extra storage. Public water and high speed internet are an added bonus to this fantastic rural estate property. Upon entering through the home's double front doors, you will find yourself in a grand two story foyer flooded with natural light. Just to your right is the office/den with its unique pocket doors and feature wall. This room could also easily be converted into a formal dining room, if needed. The expansive family room boasts 18+ foot ceilings and an incredible brick fireplace. You will love the open concept family gathering space with its ample dining area and chef's kitchen featuring an upgraded KitchenAid appliance package, custom vent hood, large island, and walk-in pantry. Also located on the main floor is the spacious primary suite with huge walk-in closet adjoining the first floor laundry room. The spa-like primary bath with its double vanity, large tiled shower, free-standing bathtub and separate water closet with its custom wallpaper and shelving make this the perfect space to begin and end each day. On the second floor, you will find an additional, and absolutely enormous living area, plus a second laundry room. There is also a full bathroom and three generously sized bedrooms, one of which has its own en suite bathroom, perfect for teens or guests. This property's outdoor living space features close to 40 trees with irrigation and a sprawling backyard enclosed by black vinyl 4 rail fencing. An expanded covered patio, and sidewalks lined with custom, raised, and irrigated planter boxes will guide you to the fire pit where gathering with friends and family will become a favorite activity. This is truly the perfect retreat from the hustle of daily life.
Property Details for 117 Lake Point
- Subdivision ComplexThe Reserve at Reidsboro
- Architectural StyleCraftsman
- Num Of Parking Spaces5
- Parking FeaturesAttached, Garage, Garage Door Opener, Detached
- Property AttachedNo
LISTING UPDATED:
- StatusActive
- MLS #10503231
- Days on Site14
- Taxes$5,162 / year
- HOA Fees$100 / month
- MLS TypeResidential
- Year Built2022
- Lot Size3.03 Acres
- CountryPike
LISTING UPDATED:
- StatusActive
- MLS #10503231
- Days on Site14
- Taxes$5,162 / year
- HOA Fees$100 / month
- MLS TypeResidential
- Year Built2022
- Lot Size3.03 Acres
- CountryPike
Building Information for 117 Lake Point
- StoriesOne and One Half
- Year Built2022
- Lot Size3.0300 Acres
Payment Calculator
Term
Interest
Home Price
Down Payment
The Payment Calculator is for illustrative purposes only. Read More
Property Information for 117 Lake Point
Summary
Location and General Information
- Community Features: None
- Directions: From Williamson take the Williamson Zebulon Road and turn right on Reidsboro Road go approximately 1 mile and turn left on Lakepoint Drive. If using GPS, Google works best
- Coordinates: 33.149299,-84.378429
School Information
- Elementary School: Pike County Primary/Elementary
- Middle School: Pike County
- High School: Pike County
Taxes and HOA Information
- Parcel Number: 052 041 E
- Tax Year: 2024
- Association Fee Includes: Insurance
- Tax Lot: 5
Virtual Tour
Parking
- Open Parking: No
Interior and Exterior Features
Interior Features
- Cooling: Central Air
- Heating: Central
- Appliances: Cooktop, Dishwasher, Refrigerator, Oven, Electric Water Heater
- Basement: None
- Flooring: Carpet, Hardwood, Laminate, Tile
- Interior Features: Double Vanity, High Ceilings, Master On Main Level, Vaulted Ceiling(s)
- Levels/Stories: One and One Half
- Main Bedrooms: 1
- Total Half Baths: 1
- Bathrooms Total Integer: 4
- Main Full Baths: 1
- Bathrooms Total Decimal: 3
Exterior Features
- Construction Materials: Concrete
- Roof Type: Composition
- Laundry Features: Mud Room, Upper Level
- Pool Private: No
Property
Utilities
- Sewer: Septic Tank
- Utilities: Electricity Available, Underground Utilities, Water Available, High Speed Internet
- Water Source: Public
Property and Assessments
- Home Warranty: Yes
- Property Condition: Resale
Green Features
Lot Information
- Above Grade Finished Area: 3626
- Lot Features: Level
Multi Family
- Number of Units To Be Built: Square Feet
Rental
Rent Information
- Land Lease: Yes
Public Records for 117 Lake Point
Tax Record
- 2024$5,162.00 ($430.17 / month)
Home Facts
- Beds4
- Baths3
- Total Finished SqFt3,626 SqFt
- Above Grade Finished3,626 SqFt
- StoriesOne and One Half
- Lot Size3.0300 Acres
- StyleSingle Family Residence
- Year Built2022
- APN052 041 E
- CountyPike
- Fireplaces1


