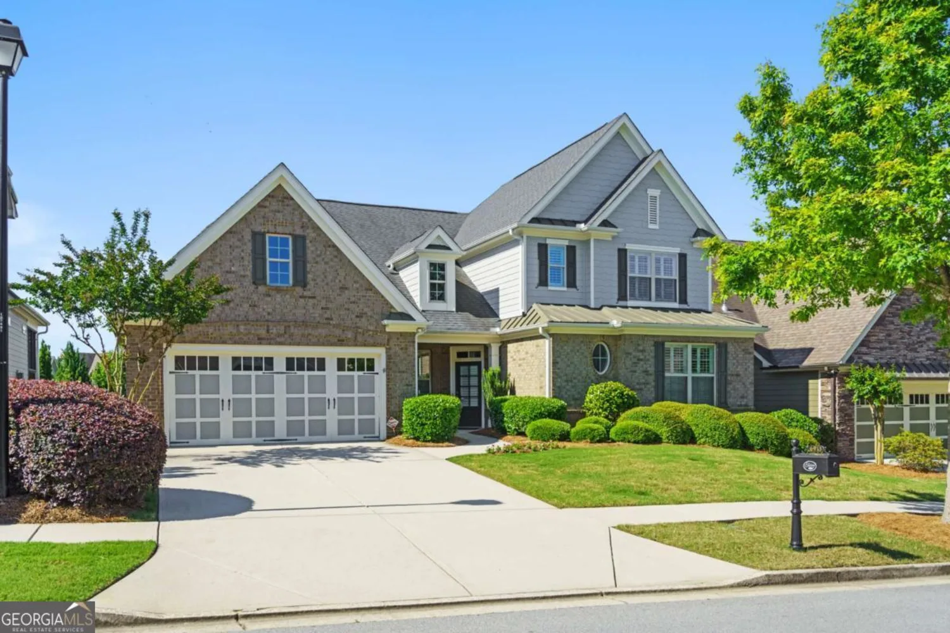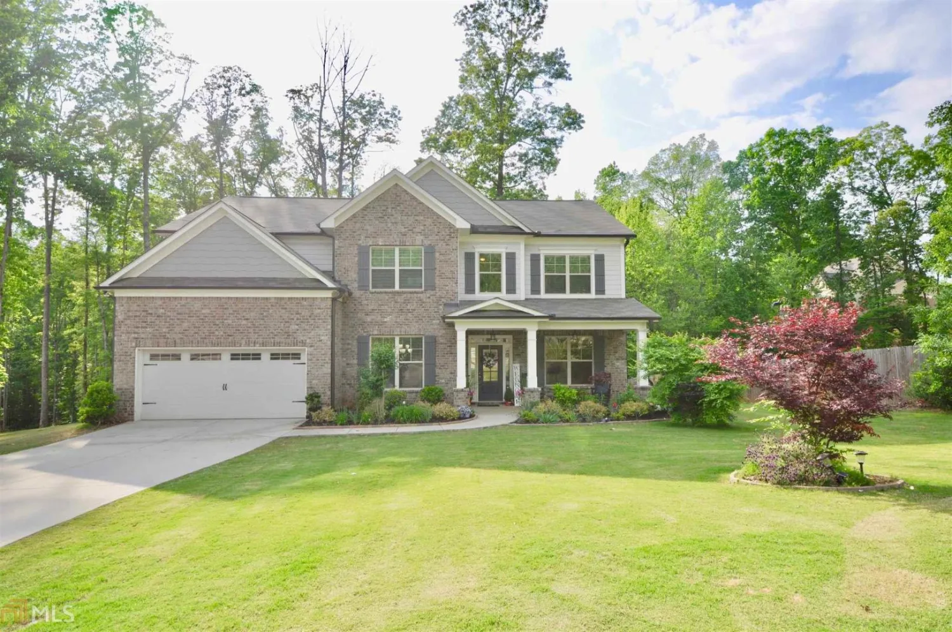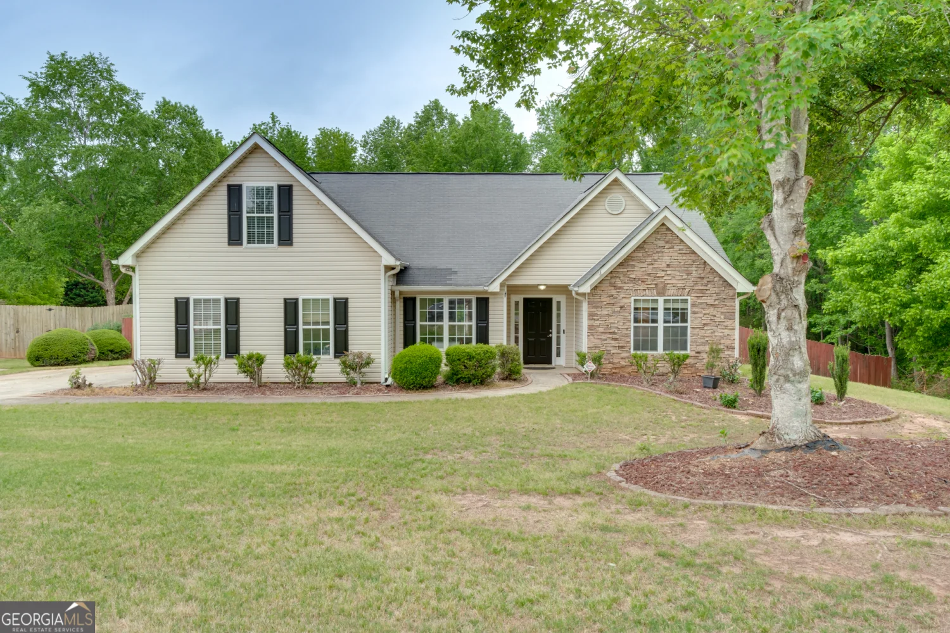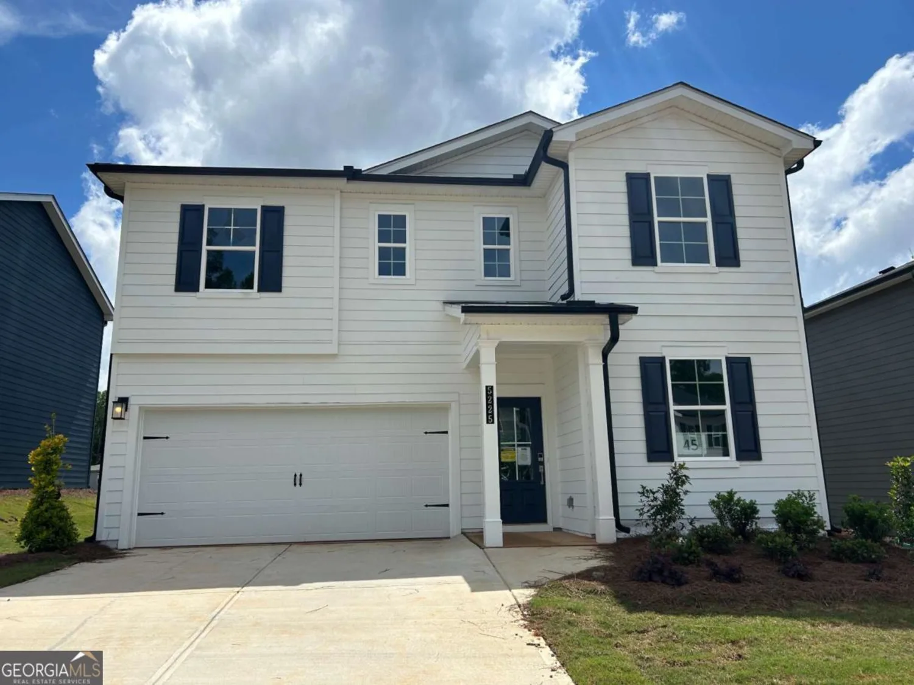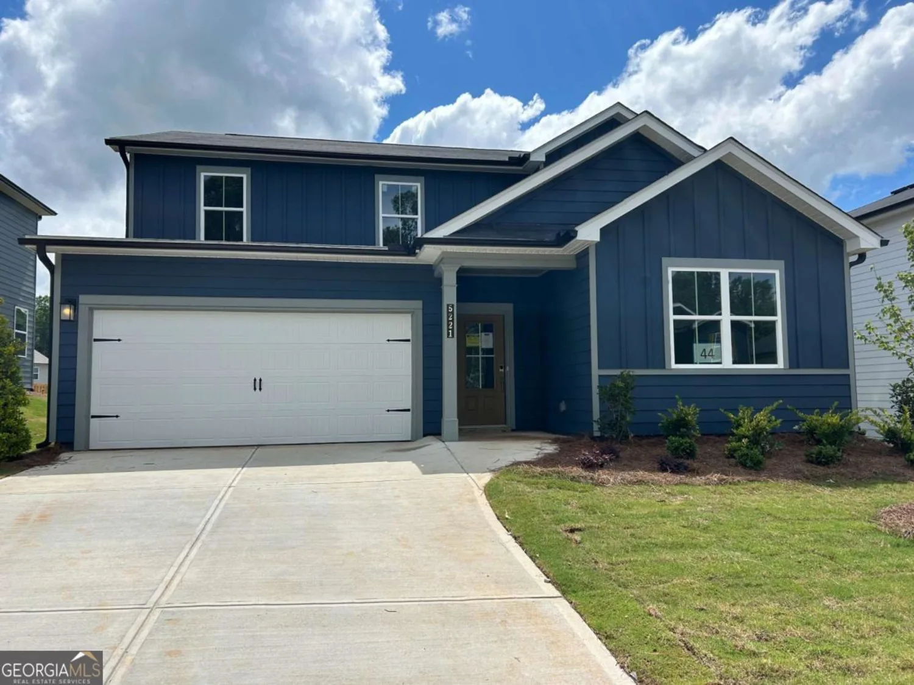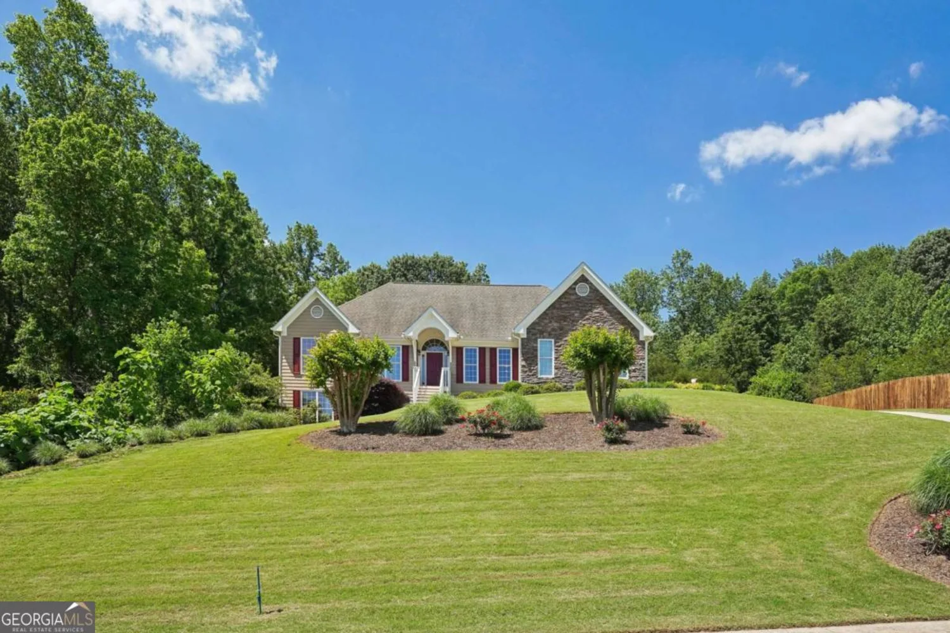6829 benjamin driveFlowery Branch, GA 30542
6829 benjamin driveFlowery Branch, GA 30542
Description
Welcome to your next home in Cambridge neighborhood in Flowery Branch, located in the highly rated Cherokee Bluff School district. This thoughtfully designed 4 bedroom, 2.5 bath home offers a warm and inviting layout perfect for everyday living and entertaining. The kitchen is the heart of the home, featuring white cabinets, stone countertops, stainless steel appliances, a walk-in pantry, and a spacious island that opens up to a naturally lit family room with a fireplace and access to the covered back patio. A butler's pantry connects the kitchen to the dining room, providing both function and charm. As you enter from the garage, a mudroom welcomes you, offering a practical space to keep things organized. Upstairs, you'll find four well-sized bedrooms, including the Master bedroom with an ensuite bath complete with a beautifully tiled shower and double vanity. The fenced-in backyard provides both privacy and space, highlighted by a covered patio and a firepit-perfect for gathering with friends or relaxing at the end of the day. This home combines comfort, space, and convenience in one of Flowery Branch's most desirable communities. **Up to a $6,000 closing cost credit when using the preferred lender.**
Property Details for 6829 Benjamin Drive
- Subdivision ComplexCambridge
- Architectural StyleBrick Front, Craftsman
- ExteriorGarden
- Parking FeaturesGarage
- Property AttachedYes
LISTING UPDATED:
- StatusActive
- MLS #10503270
- Days on Site24
- Taxes$5,434 / year
- HOA Fees$675 / month
- MLS TypeResidential
- Year Built2021
- Lot Size0.18 Acres
- CountryHall
LISTING UPDATED:
- StatusActive
- MLS #10503270
- Days on Site24
- Taxes$5,434 / year
- HOA Fees$675 / month
- MLS TypeResidential
- Year Built2021
- Lot Size0.18 Acres
- CountryHall
Building Information for 6829 Benjamin Drive
- StoriesTwo
- Year Built2021
- Lot Size0.1800 Acres
Payment Calculator
Term
Interest
Home Price
Down Payment
The Payment Calculator is for illustrative purposes only. Read More
Property Information for 6829 Benjamin Drive
Summary
Location and General Information
- Community Features: Playground, Pool
- Directions: GPS Friendly
- Coordinates: 34.142165,-83.88861
School Information
- Elementary School: Spout Springs
- Middle School: Cherokee Bluff
- High School: Cherokee Bluff
Taxes and HOA Information
- Parcel Number: 15042 000695
- Tax Year: 2024
- Association Fee Includes: Swimming
Virtual Tour
Parking
- Open Parking: No
Interior and Exterior Features
Interior Features
- Cooling: Central Air, Zoned
- Heating: Natural Gas, Central, Zoned
- Appliances: Gas Water Heater, Dryer, Dishwasher, Disposal, Microwave, Refrigerator
- Basement: None
- Fireplace Features: Family Room
- Flooring: Carpet, Vinyl
- Interior Features: High Ceilings, Walk-In Closet(s)
- Levels/Stories: Two
- Window Features: Double Pane Windows
- Kitchen Features: Kitchen Island, Walk-in Pantry
- Foundation: Slab
- Total Half Baths: 1
- Bathrooms Total Integer: 3
- Bathrooms Total Decimal: 2
Exterior Features
- Construction Materials: Concrete
- Fencing: Back Yard
- Roof Type: Composition
- Security Features: Smoke Detector(s)
- Laundry Features: In Hall, Upper Level
- Pool Private: No
Property
Utilities
- Sewer: Public Sewer
- Utilities: Underground Utilities, Cable Available, Electricity Available, High Speed Internet, Natural Gas Available, Phone Available, Sewer Available, Water Available
- Water Source: Public
- Electric: 220 Volts
Property and Assessments
- Home Warranty: Yes
- Property Condition: Resale
Green Features
Lot Information
- Above Grade Finished Area: 3083
- Common Walls: No Common Walls
- Lot Features: Level
Multi Family
- Number of Units To Be Built: Square Feet
Rental
Rent Information
- Land Lease: Yes
Public Records for 6829 Benjamin Drive
Tax Record
- 2024$5,434.00 ($452.83 / month)
Home Facts
- Beds4
- Baths2
- Total Finished SqFt3,083 SqFt
- Above Grade Finished3,083 SqFt
- StoriesTwo
- Lot Size0.1800 Acres
- StyleSingle Family Residence
- Year Built2021
- APN15042 000695
- CountyHall
- Fireplaces1


