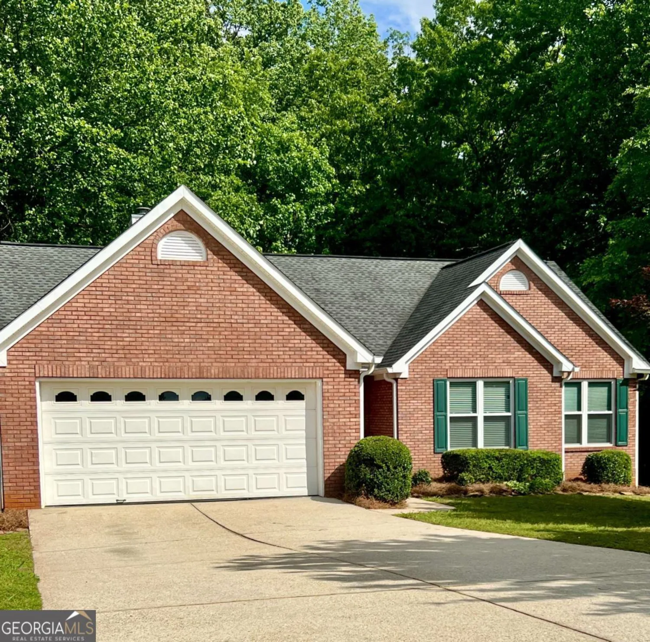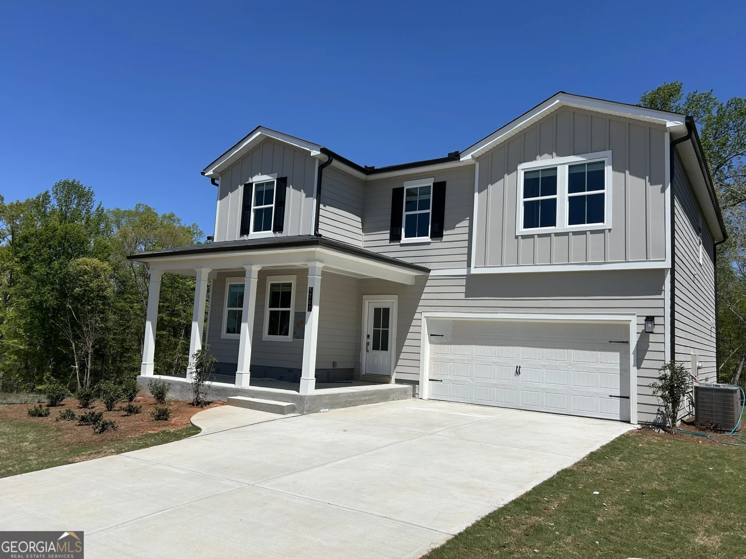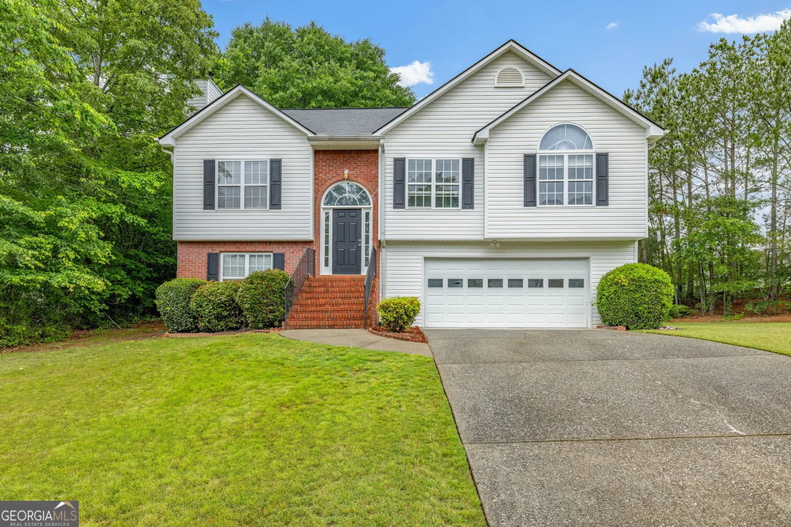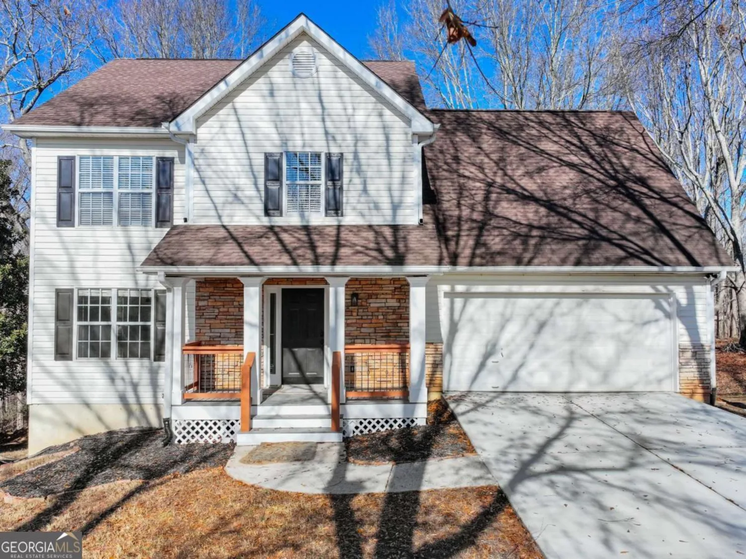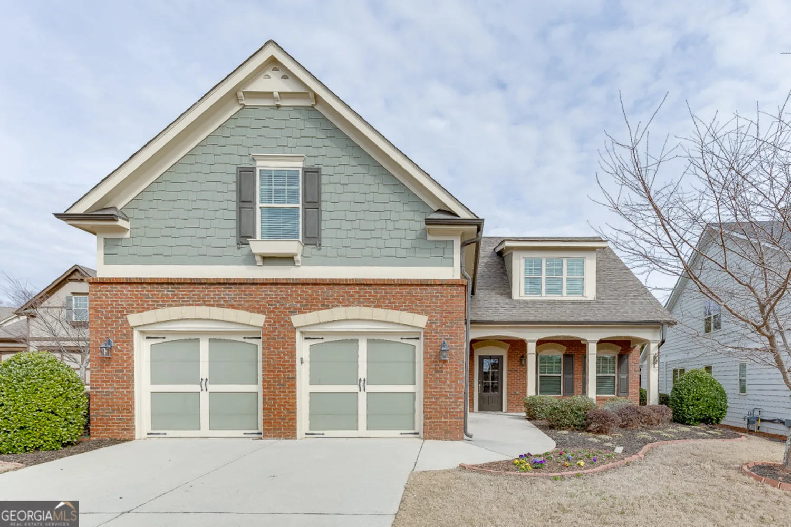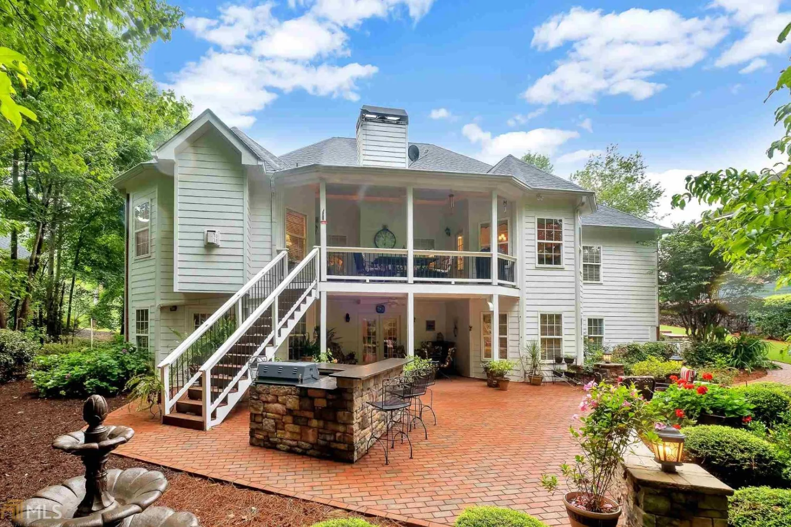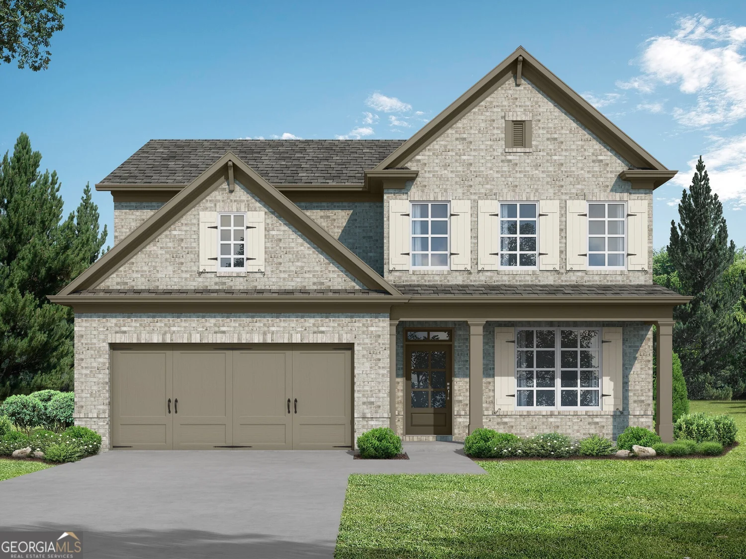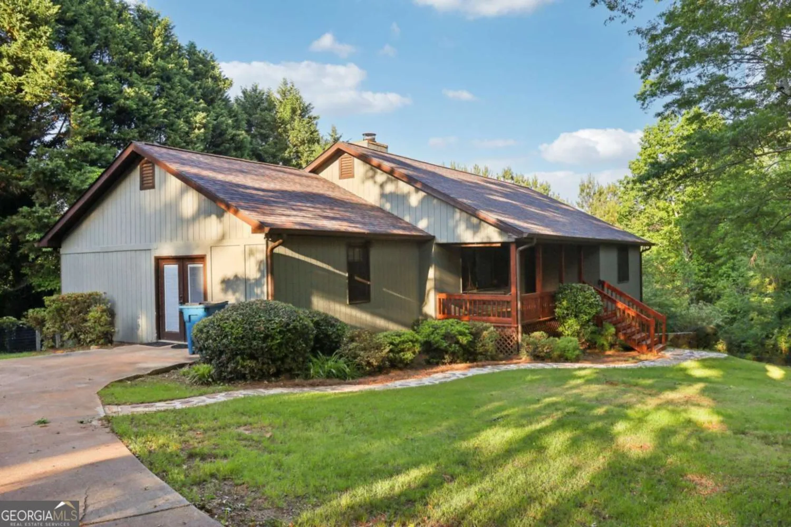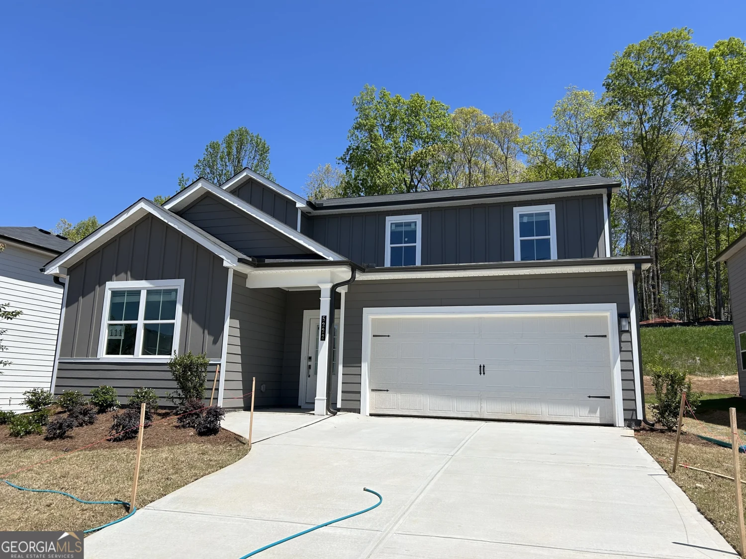5550 river valley wayFlowery Branch, GA 30542
5550 river valley wayFlowery Branch, GA 30542
Description
Incredible home in Flowery Branch that's 3 bed, 2 bath with stunning above ground pool, large driveway with extra garage and unfinished basement. As soon as you make your way into this home you're greeted by a formal foyer with views into the living and dining rooms. Living area could serve as a great office with double glass french doors. Fireside family room has vaulted ceilings, stone gas fireplace at the center and is overlooked by the kitchen. Kitchen has double door walk in pantry, storage galore, breakfast bar and eat in breakfast room. Sunroom at the back can be enjoyed year-round with views over the pool and well landscaped exterior. Primary suite has tall tray ceilings, massive walk in closet and a double vanity bathroom with separate tub/shower. Two more well sized bedrooms make up the rest of this main level living and share a large bathroom with tub/shower combo. Impeccably cared for, maintained and move in ready! Downstairs is full unfinished basement with plumbing, walk out access to the yard, and tons of natural light. Backyard is a haven! Updated decking around the pool, BRAND NEW pool liner, deck with fully fenced in area, huge one car garage for additional storage and elongated driveway for pull around access, RV storage, boat or motorcycle. Sitting on 1.23 acres the backyard is even more expansive in person. NO HOA is an added bonus. This slice of paradise overlooks nothing but trees and an impeccably well landscaped yard. Located a few miles from Lake Lanier, Downtown Flowery Branch, schools, major shopping, roads and restaurants. Don't let this home slip between your fingers.
Property Details for 5550 River Valley Way
- Subdivision ComplexMulberry Ridge
- Architectural StyleTraditional
- Num Of Parking Spaces3
- Parking FeaturesDetached, Garage, Garage Door Opener, Parking Pad, RV/Boat Parking, Side/Rear Entrance
- Property AttachedYes
LISTING UPDATED:
- StatusActive
- MLS #10517396
- Days on Site1
- Taxes$3,915 / year
- MLS TypeResidential
- Year Built2004
- Lot Size1.28 Acres
- CountryHall
LISTING UPDATED:
- StatusActive
- MLS #10517396
- Days on Site1
- Taxes$3,915 / year
- MLS TypeResidential
- Year Built2004
- Lot Size1.28 Acres
- CountryHall
Building Information for 5550 River Valley Way
- StoriesTwo
- Year Built2004
- Lot Size1.2800 Acres
Payment Calculator
Term
Interest
Home Price
Down Payment
The Payment Calculator is for illustrative purposes only. Read More
Property Information for 5550 River Valley Way
Summary
Location and General Information
- Community Features: Sidewalks, Walk To Schools, Near Shopping
- Directions: Driving North on 85 take exit 12. Right onto Spout Springs Road. Left onto Elderberry Lane. Left onto Union Circle. Right onto River Valley Way, home is located on the right.
- Coordinates: 34.143987,-83.878994
School Information
- Elementary School: Spout Springs
- Middle School: Cherokee Bluff
- High School: Cherokee Bluff
Taxes and HOA Information
- Parcel Number: 15042G000089
- Tax Year: 2024
- Association Fee Includes: None
- Tax Lot: 9
Virtual Tour
Parking
- Open Parking: Yes
Interior and Exterior Features
Interior Features
- Cooling: Ceiling Fan(s), Central Air
- Heating: Central, Forced Air
- Appliances: Dishwasher, Microwave, Refrigerator
- Basement: Bath/Stubbed, Daylight, Full, Interior Entry, Unfinished
- Fireplace Features: Family Room, Gas Log
- Flooring: Carpet, Hardwood, Laminate, Tile
- Interior Features: Double Vanity, Master On Main Level, Other, Tray Ceiling(s), Vaulted Ceiling(s), Walk-In Closet(s)
- Levels/Stories: Two
- Window Features: Double Pane Windows
- Kitchen Features: Breakfast Area, Breakfast Bar, Breakfast Room, Pantry, Walk-in Pantry
- Main Bedrooms: 3
- Bathrooms Total Integer: 2
- Main Full Baths: 2
- Bathrooms Total Decimal: 2
Exterior Features
- Construction Materials: Stone, Vinyl Siding
- Fencing: Back Yard, Chain Link, Fenced
- Patio And Porch Features: Deck
- Pool Features: Above Ground
- Roof Type: Composition
- Laundry Features: Other
- Pool Private: No
- Other Structures: Garage(s)
Property
Utilities
- Sewer: Septic Tank
- Utilities: Cable Available, Electricity Available, High Speed Internet, Natural Gas Available, Phone Available, Underground Utilities, Water Available
- Water Source: Public
Property and Assessments
- Home Warranty: Yes
- Property Condition: Resale
Green Features
Lot Information
- Above Grade Finished Area: 1970
- Common Walls: No Common Walls
- Lot Features: Private, Sloped
Multi Family
- Number of Units To Be Built: Square Feet
Rental
Rent Information
- Land Lease: Yes
Public Records for 5550 River Valley Way
Tax Record
- 2024$3,915.00 ($326.25 / month)
Home Facts
- Beds3
- Baths2
- Total Finished SqFt1,970 SqFt
- Above Grade Finished1,970 SqFt
- StoriesTwo
- Lot Size1.2800 Acres
- StyleSingle Family Residence
- Year Built2004
- APN15042G000089
- CountyHall
- Fireplaces1


