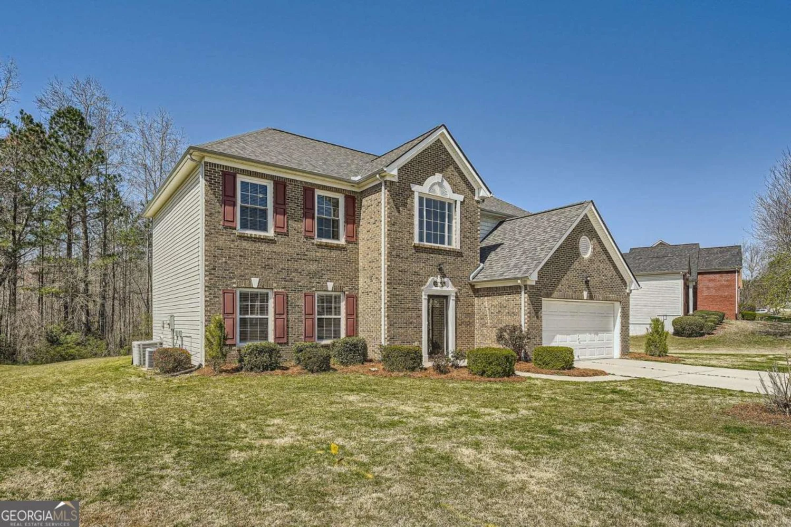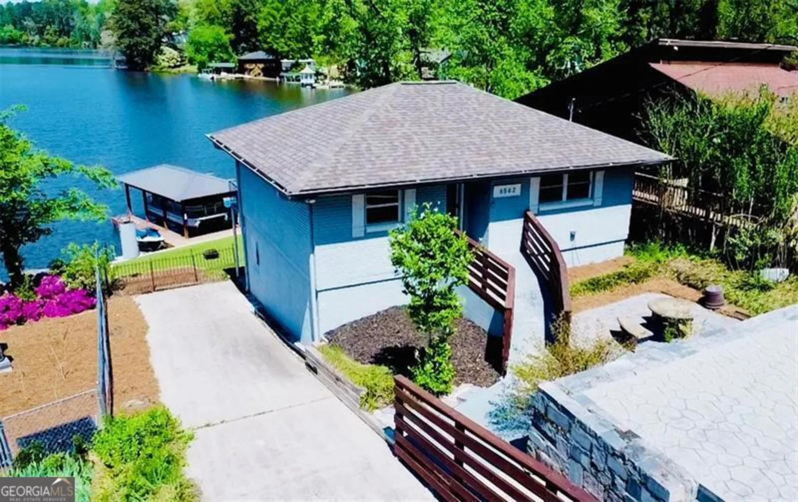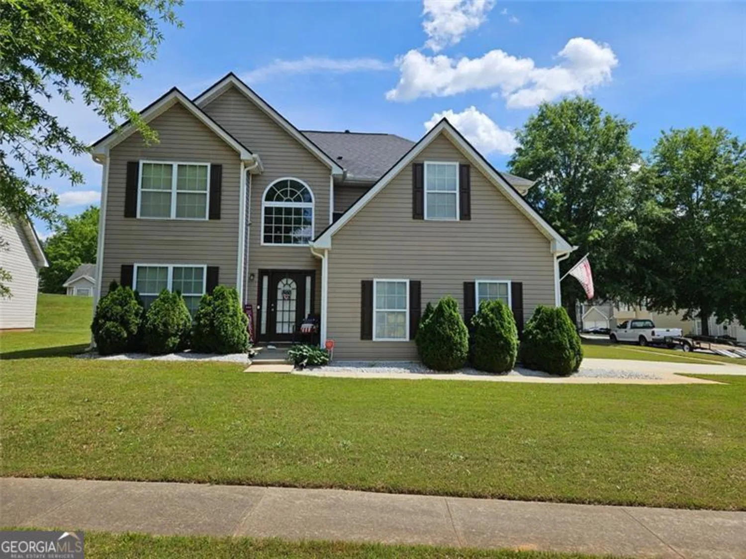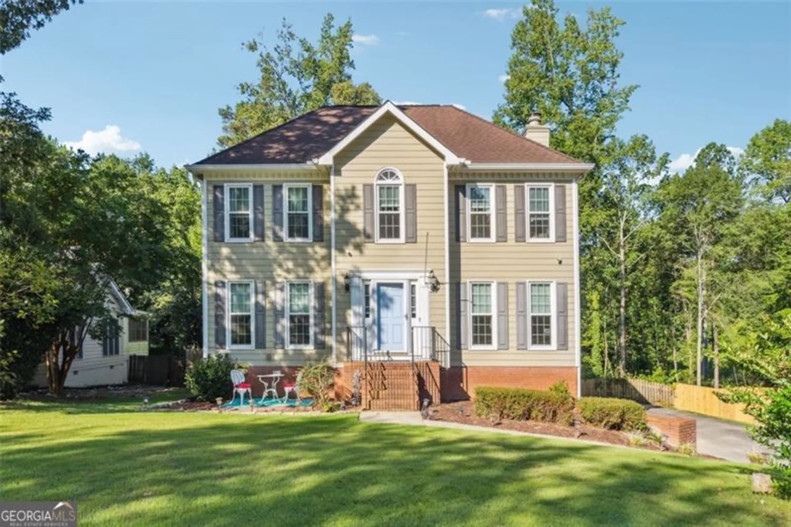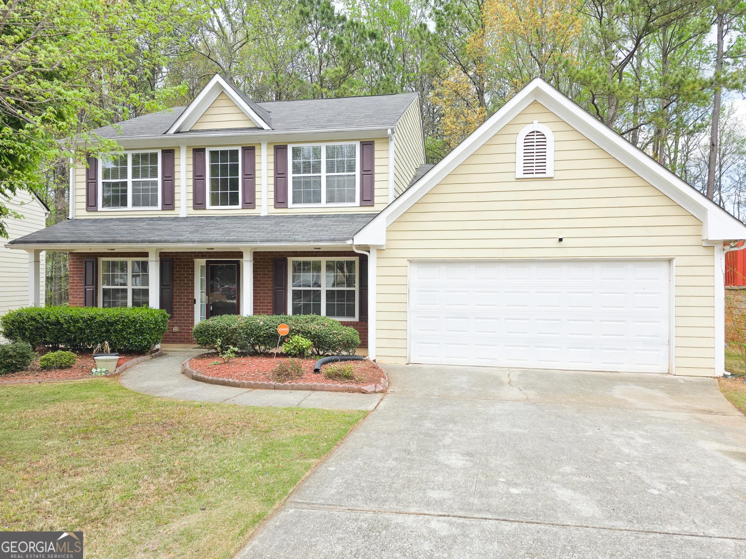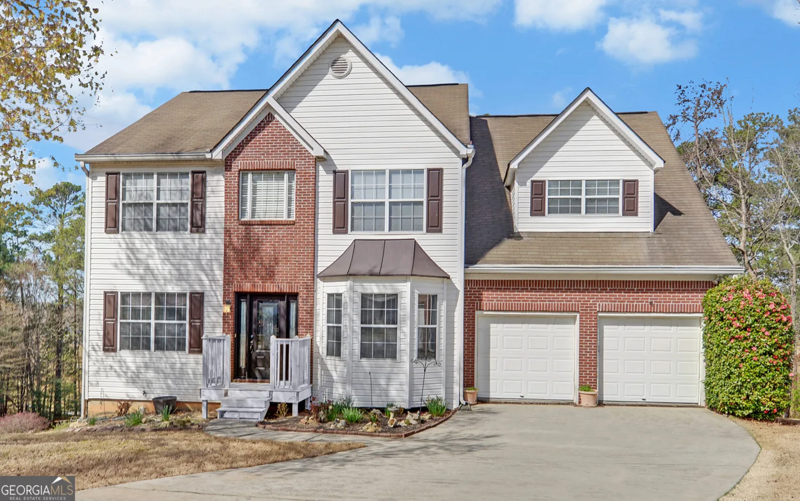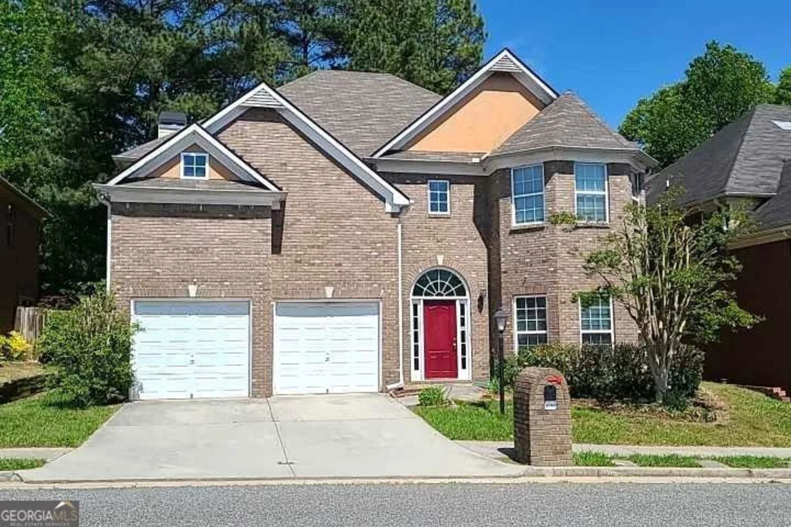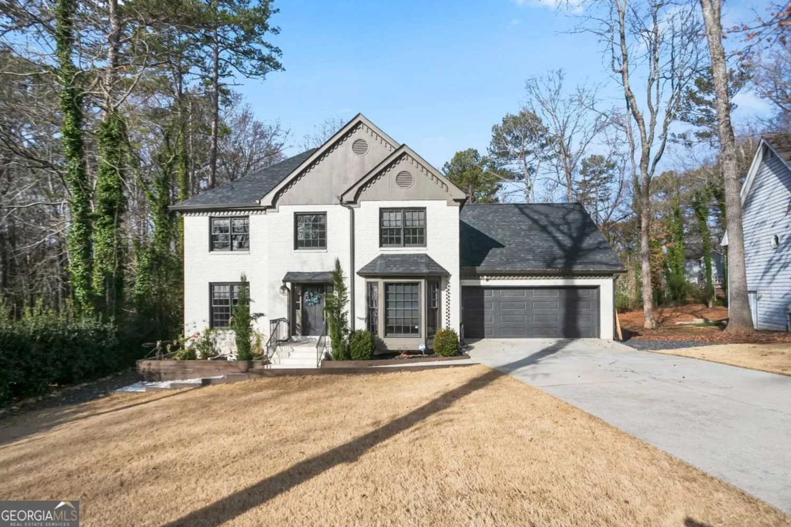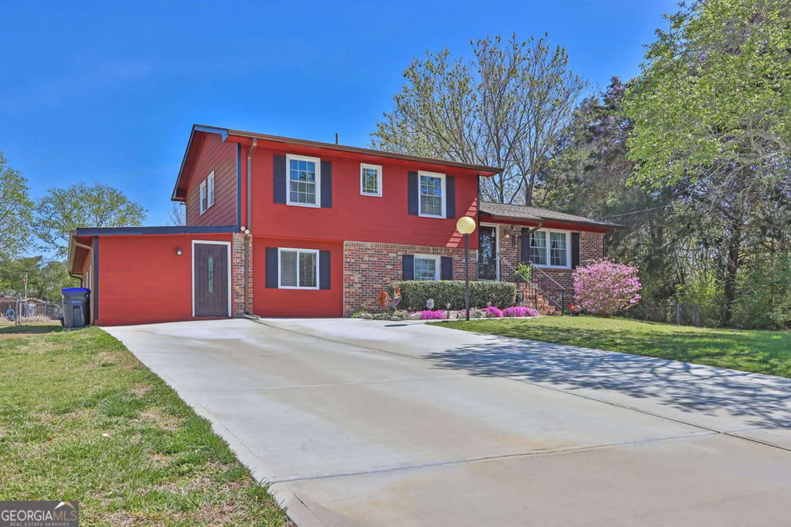3830 kittery pointSnellville, GA 30039
3830 kittery pointSnellville, GA 30039
Description
A must see. A beautiful well maintained home in Snellville. Home features 6 bedrooms and four baths boasting over 3,000 square feet. Bedroom on main can be used as an office or guest bedroom. A huge master with sitting room and large closet. Spacious secondary bedrooms. Ground floor features formal living and family room and kitchen with island, granite countertop and stainless steel appliances. Enjoy private fenced backyard. Close to shopping, schools and parks.
Property Details for 3830 Kittery Point
- Subdivision ComplexVictoria Highlands
- Architectural StyleBrick Front, Traditional
- Parking FeaturesGarage
- Property AttachedYes
LISTING UPDATED:
- StatusActive
- MLS #10503469
- Days on Site14
- Taxes$5,899 / year
- HOA Fees$250 / month
- MLS TypeResidential
- Year Built2012
- Lot Size0.18 Acres
- CountryGwinnett
LISTING UPDATED:
- StatusActive
- MLS #10503469
- Days on Site14
- Taxes$5,899 / year
- HOA Fees$250 / month
- MLS TypeResidential
- Year Built2012
- Lot Size0.18 Acres
- CountryGwinnett
Building Information for 3830 Kittery Point
- StoriesTwo
- Year Built2012
- Lot Size0.1800 Acres
Payment Calculator
Term
Interest
Home Price
Down Payment
The Payment Calculator is for illustrative purposes only. Read More
Property Information for 3830 Kittery Point
Summary
Location and General Information
- Community Features: Sidewalks, Street Lights
- Directions: From 124 make a left on Bethany Church. Subdivision ln the left.
- Coordinates: 33.815512,-84.045631
School Information
- Elementary School: Partee
- Middle School: Shiloh
- High School: Shiloh
Taxes and HOA Information
- Parcel Number: R6030 291
- Tax Year: 2024
- Association Fee Includes: Maintenance Grounds
Virtual Tour
Parking
- Open Parking: No
Interior and Exterior Features
Interior Features
- Cooling: Central Air
- Heating: Natural Gas
- Appliances: Dishwasher, Disposal, Gas Water Heater, Microwave, Refrigerator
- Basement: None
- Fireplace Features: Family Room, Gas Starter
- Flooring: Carpet, Hardwood
- Interior Features: High Ceilings, Tray Ceiling(s), Walk-In Closet(s)
- Levels/Stories: Two
- Kitchen Features: Breakfast Area, Kitchen Island, Walk-in Pantry
- Foundation: Slab
- Main Bedrooms: 1
- Bathrooms Total Integer: 4
- Main Full Baths: 1
- Bathrooms Total Decimal: 4
Exterior Features
- Construction Materials: Concrete
- Fencing: Back Yard, Fenced
- Patio And Porch Features: Patio
- Roof Type: Other
- Security Features: Smoke Detector(s)
- Laundry Features: Upper Level
- Pool Private: No
Property
Utilities
- Sewer: Public Sewer
- Utilities: Cable Available, Electricity Available, Natural Gas Available, Phone Available, Sewer Available, Water Available
- Water Source: Public
Property and Assessments
- Home Warranty: Yes
- Property Condition: Resale
Green Features
Lot Information
- Common Walls: No Common Walls
- Lot Features: Level, Private
Multi Family
- Number of Units To Be Built: Square Feet
Rental
Rent Information
- Land Lease: Yes
Public Records for 3830 Kittery Point
Tax Record
- 2024$5,899.00 ($491.58 / month)
Home Facts
- Beds6
- Baths4
- StoriesTwo
- Lot Size0.1800 Acres
- StyleSingle Family Residence
- Year Built2012
- APNR6030 291
- CountyGwinnett
- Fireplaces1


