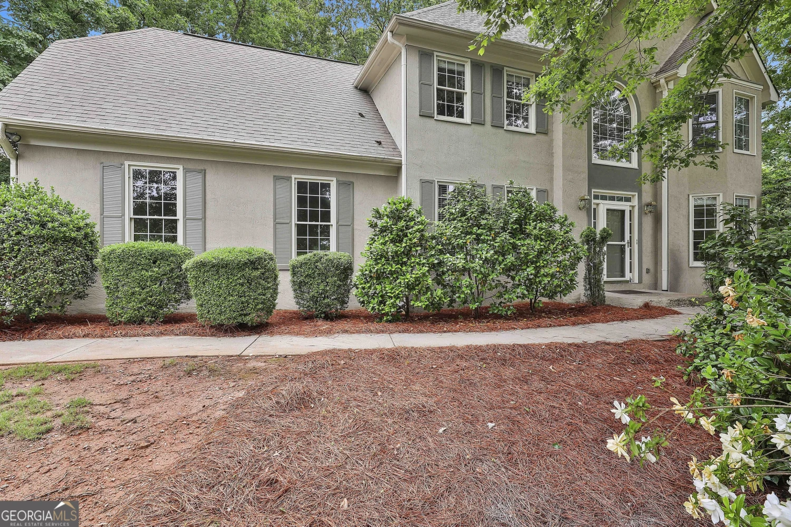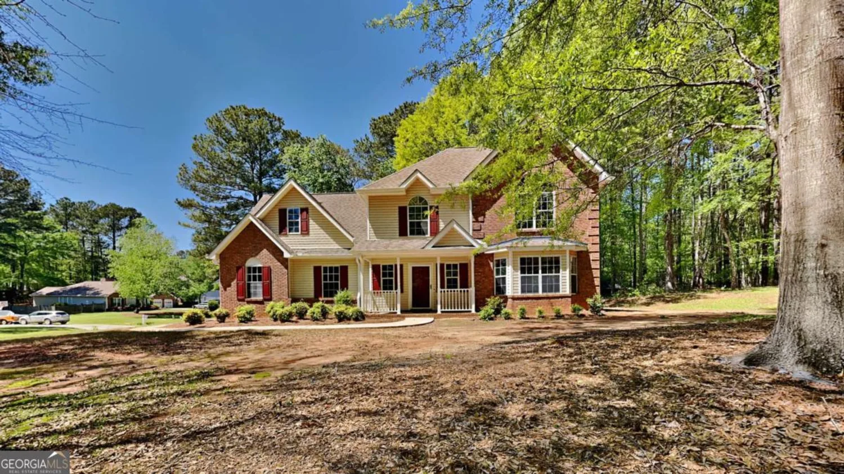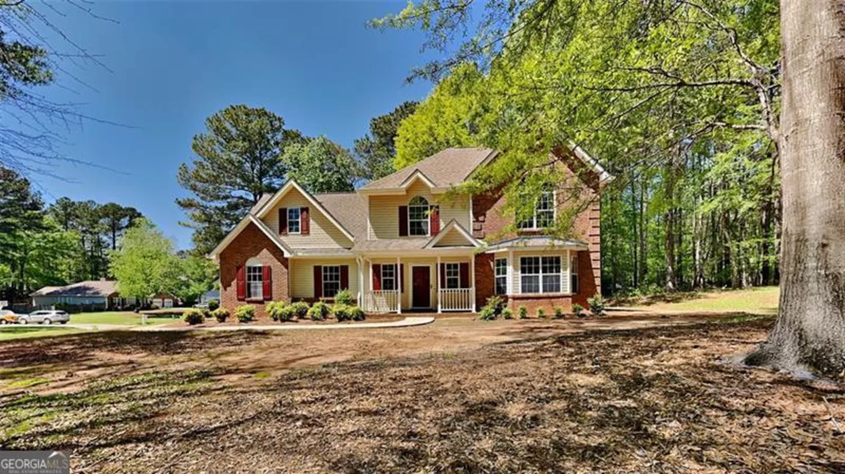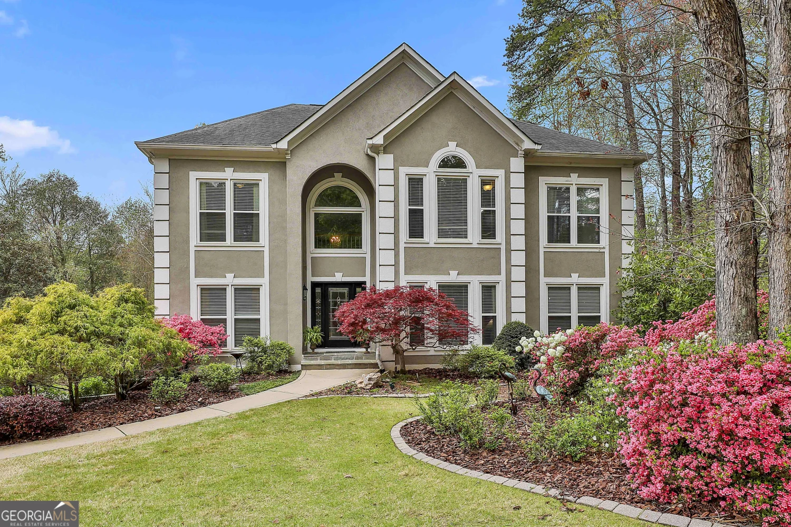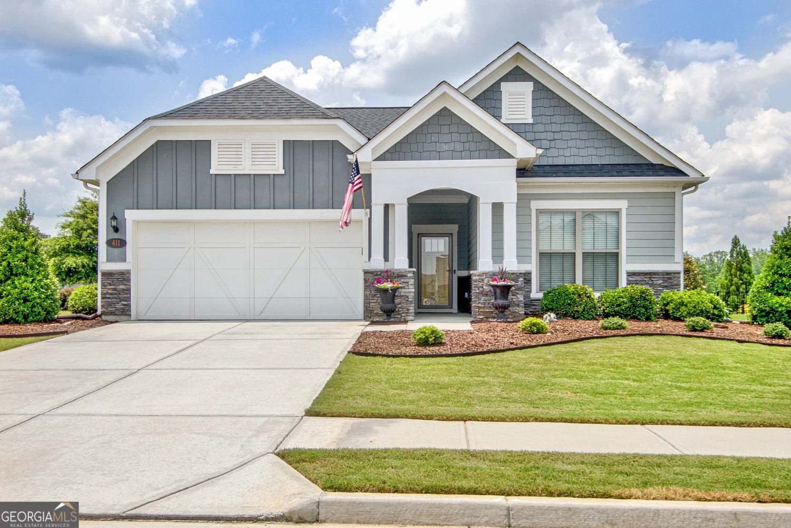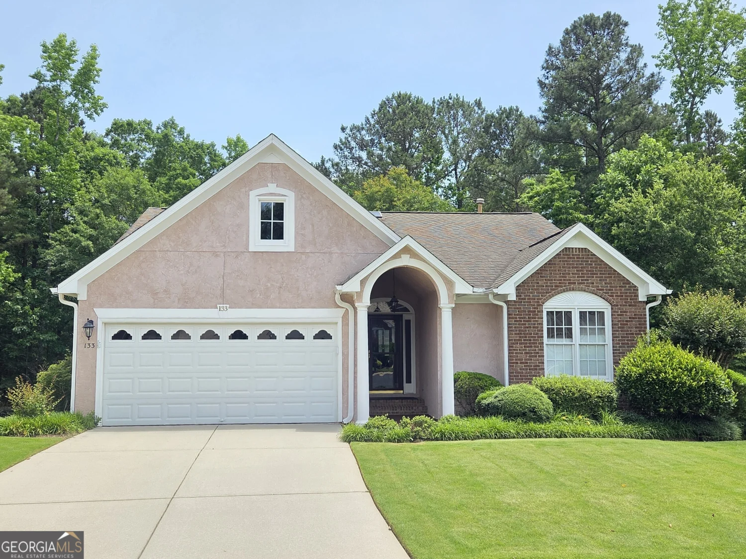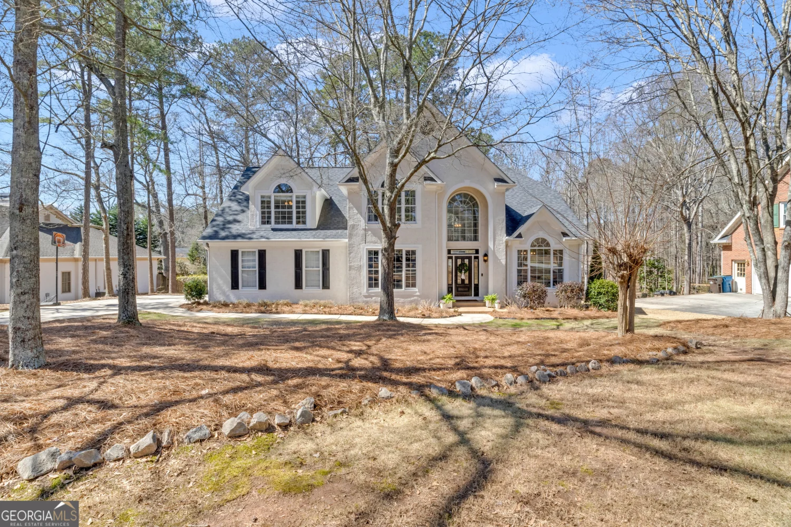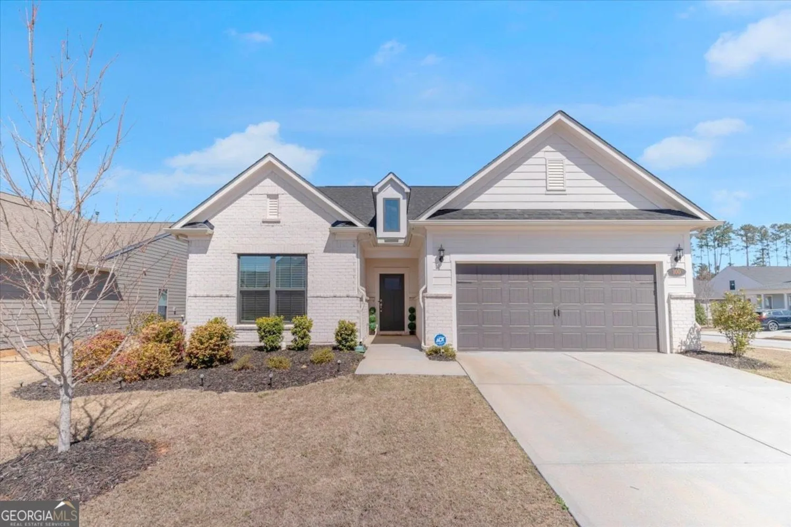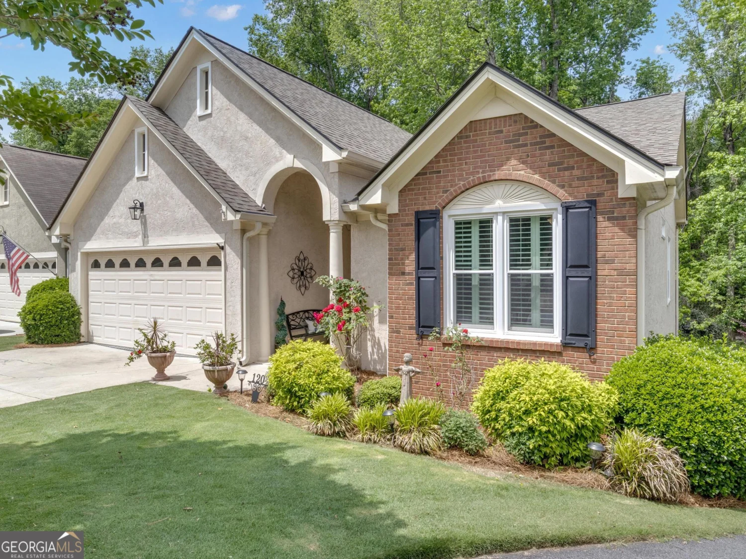15 perthshire drivePeachtree City, GA 30269
15 perthshire drivePeachtree City, GA 30269
Description
Charming Ranch Retreat in Peachtree City's Most Coveted Location Welcome to No. 15 Golfview, where timeless character meets an unbeatable location in the heart of Peachtree City's "Golden Triangle"-a serene enclave surrounded by lush golf courses and accessible via one of the city's most scenic drives. Tucked away on peaceful Perthshire Drive, this home enjoys minimal traffic, making it ideal for families with children. Located in the top-rated Booth/McIntosh school district, you're just minutes from everything Peachtree City has to offer. Sitting on nearly an acre of private, wooded land, this spacious ranch with a partially finished basement offers both comfort and flexibility. The main floor features 3 bedrooms and 2.5 bathrooms, a cozy den or office with a fireplace, a generous living room with a second fireplace, and a formal dining room. The large, updated kitchen features a breakfast nook and opens into a sunroom, currently set up as a home office, that leads directly to a spacious deck with a built-in hot tub (2020). The lower level feels like a private suite, complete with a large bedroom, full bath, and living space-perfect for an in-law suite, adult child, or long-term guests. Additional highlights include: Fenced-in backyard for privacy and pets Oversized golf cart garage/workshop Recent full renovation: new siding, new wrap, updated bathrooms, fresh flooring, and interior/exterior paint This is more than a home-it's a way of life. Come experience the charm, comfort, and convenience of 15 Golfview for yourself.
Property Details for 15 Perthshire Drive
- Subdivision ComplexGolfview
- Architectural StyleRanch
- ExteriorVeranda
- Num Of Parking Spaces3
- Parking FeaturesAttached, Detached, Parking Pad
- Property AttachedYes
LISTING UPDATED:
- StatusActive
- MLS #10503716
- Days on Site46
- Taxes$7,172.88 / year
- MLS TypeResidential
- Year Built1973
- Lot Size0.70 Acres
- CountryFayette
LISTING UPDATED:
- StatusActive
- MLS #10503716
- Days on Site46
- Taxes$7,172.88 / year
- MLS TypeResidential
- Year Built1973
- Lot Size0.70 Acres
- CountryFayette
Building Information for 15 Perthshire Drive
- StoriesOne and One Half
- Year Built1973
- Lot Size0.7000 Acres
Payment Calculator
Term
Interest
Home Price
Down Payment
The Payment Calculator is for illustrative purposes only. Read More
Property Information for 15 Perthshire Drive
Summary
Location and General Information
- Community Features: Golf, Sidewalks, Street Lights, Walk To Schools, Near Shopping
- Directions: From Flat Creek, PTC, turn onto Perthshire Drive. It's No 15.
- View: City
- Coordinates: 33.409049,-84.582136
School Information
- Elementary School: Peachtree City
- Middle School: Booth
- High School: Mcintosh
Taxes and HOA Information
- Parcel Number: 073102029
- Tax Year: 23
- Association Fee Includes: None
- Tax Lot: 126
Virtual Tour
Parking
- Open Parking: Yes
Interior and Exterior Features
Interior Features
- Cooling: Central Air
- Heating: Central
- Appliances: Dishwasher, Disposal, Microwave, Oven/Range (Combo), Stainless Steel Appliance(s)
- Basement: Bath Finished, Concrete, Crawl Space, Exterior Entry, Finished, Interior Entry
- Fireplace Features: Gas Starter
- Flooring: Laminate
- Interior Features: Double Vanity, Master On Main Level, Tile Bath, Vaulted Ceiling(s)
- Levels/Stories: One and One Half
- Window Features: Double Pane Windows, Window Treatments
- Kitchen Features: Breakfast Area, Country Kitchen, Solid Surface Counters
- Foundation: Block
- Main Bedrooms: 3
- Total Half Baths: 1
- Bathrooms Total Integer: 4
- Main Full Baths: 2
- Bathrooms Total Decimal: 3
Exterior Features
- Accessibility Features: Accessible Doors, Other
- Construction Materials: Concrete
- Fencing: Back Yard
- Patio And Porch Features: Deck
- Pool Features: Pool/Spa Combo
- Roof Type: Composition
- Security Features: Carbon Monoxide Detector(s), Smoke Detector(s)
- Laundry Features: Mud Room
- Pool Private: No
- Other Structures: Second Garage
Property
Utilities
- Sewer: Public Sewer
- Utilities: Cable Available, Electricity Available, High Speed Internet, Natural Gas Available, Phone Available, Sewer Connected, Underground Utilities, Water Available
- Water Source: Public
- Electric: 220 Volts, 3 Phase Electricity Available
Property and Assessments
- Home Warranty: Yes
- Property Condition: Updated/Remodeled
Green Features
- Green Energy Efficient: Appliances
Lot Information
- Above Grade Finished Area: 2940
- Common Walls: No Common Walls
- Lot Features: City Lot
Multi Family
- Number of Units To Be Built: Square Feet
Rental
Rent Information
- Land Lease: Yes
Public Records for 15 Perthshire Drive
Tax Record
- 23$7,172.88 ($597.74 / month)
Home Facts
- Beds4
- Baths3
- Total Finished SqFt2,940 SqFt
- Above Grade Finished2,940 SqFt
- StoriesOne and One Half
- Lot Size0.7000 Acres
- StyleSingle Family Residence
- Year Built1973
- APN073102029
- CountyFayette
- Fireplaces2


