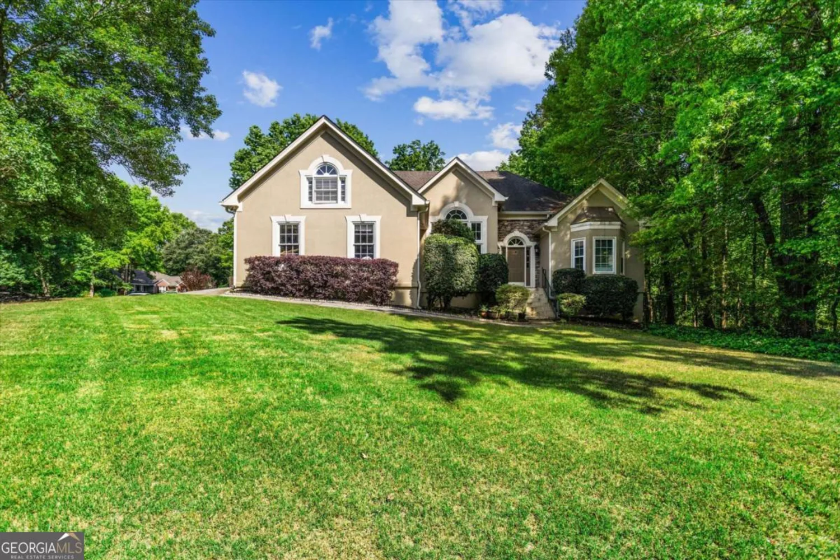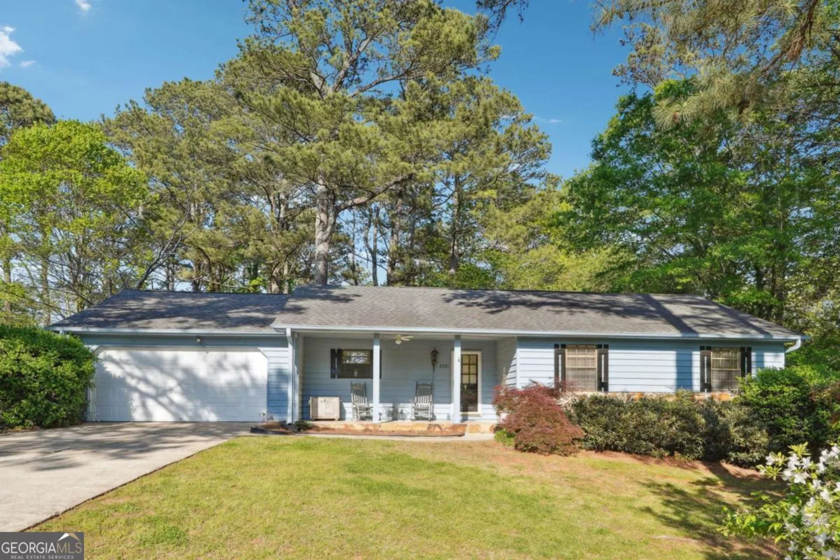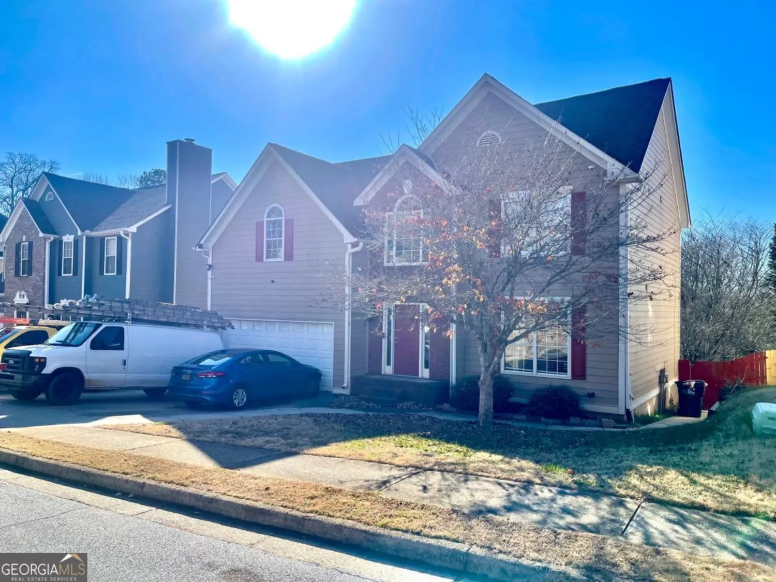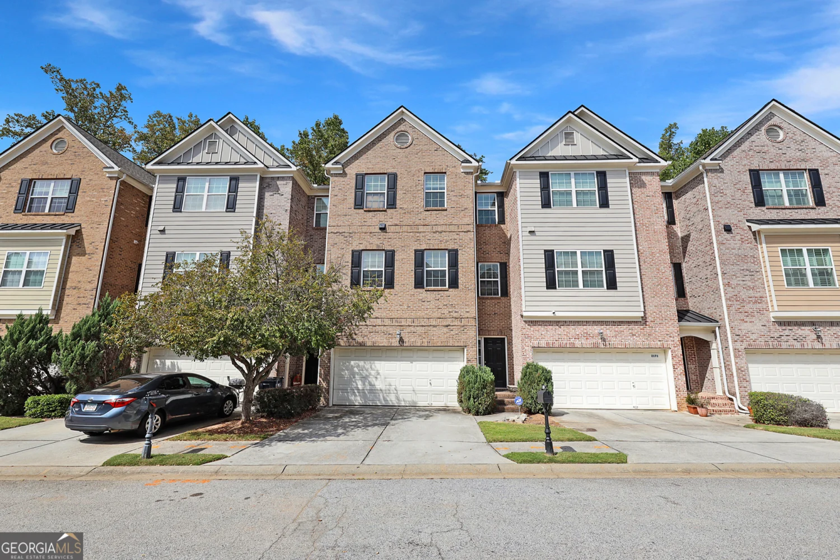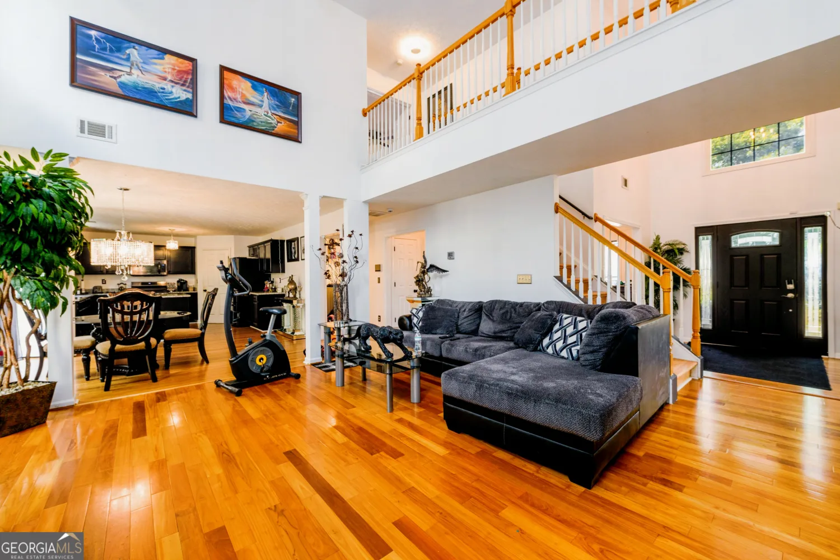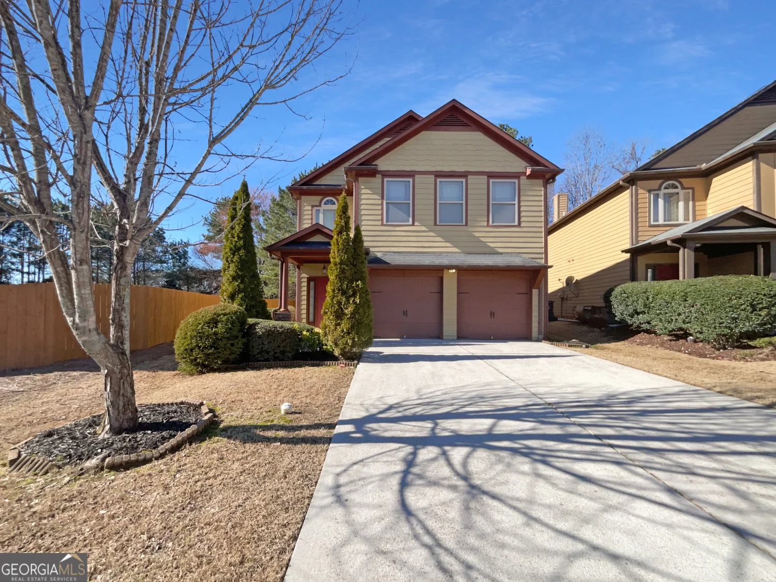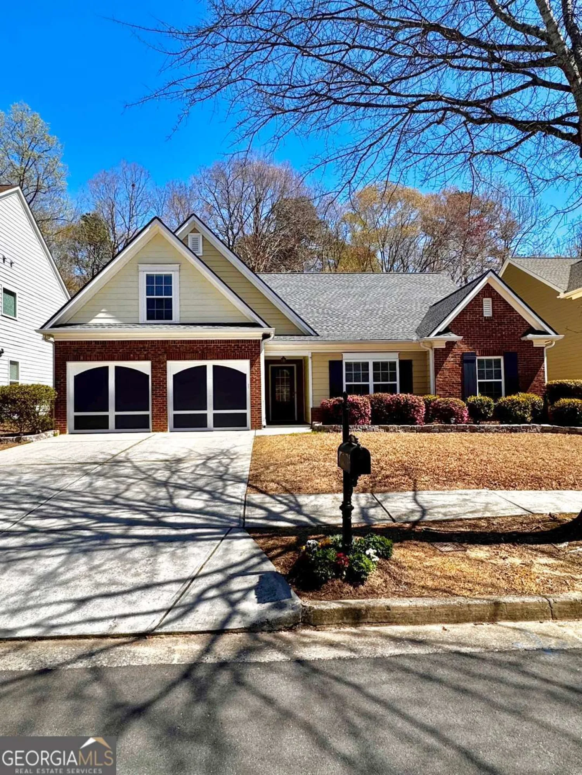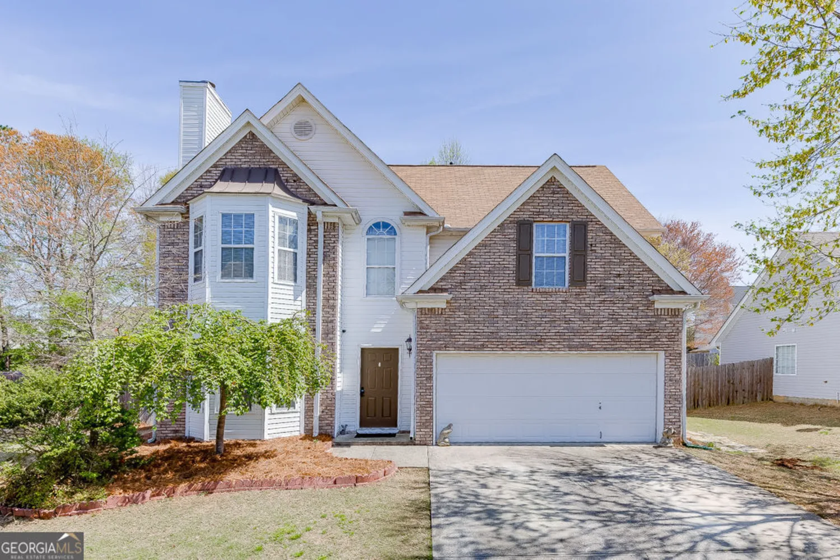1275 mill shyre wayLawrenceville, GA 30043
1275 mill shyre wayLawrenceville, GA 30043
Description
Welcome to your dream home! This beautifully maintained 4 bedroom, 2.5 bath gem is a rare find, offering the perfect blend of comfort, convenience, and potential. Ideally situated just minutes from top-rated dining, shopping, and entertainment, you'll love the lifestyle this location offers. Step inside to find a bright, airy layout featuring nearly all new windows (installed just 3 years ago), flooding the home with natural light. Enjoy summer evenings or weekend barbecues on your brand new deck, added just last year, perfect for entertaining or relaxing outdoors. The roof is only 6 years old, offering peace of mind for years to come, and the unfinished basement provides a blank canvas for you to create the perfect rec room, home gym, or additional living space. Don't miss this opportunity to own a home with great bones, modern updates, and unbeatable location!
Property Details for 1275 Mill Shyre Way
- Subdivision ComplexProspect Mill
- Architectural StyleBrick Front, Traditional
- Num Of Parking Spaces2
- Parking FeaturesAttached, Garage
- Property AttachedNo
LISTING UPDATED:
- StatusActive
- MLS #10503800
- Days on Site20
- Taxes$1,047.56 / year
- HOA Fees$459 / month
- MLS TypeResidential
- Year Built2000
- Lot Size0.40 Acres
- CountryGwinnett
LISTING UPDATED:
- StatusActive
- MLS #10503800
- Days on Site20
- Taxes$1,047.56 / year
- HOA Fees$459 / month
- MLS TypeResidential
- Year Built2000
- Lot Size0.40 Acres
- CountryGwinnett
Building Information for 1275 Mill Shyre Way
- StoriesTwo
- Year Built2000
- Lot Size0.4000 Acres
Payment Calculator
Term
Interest
Home Price
Down Payment
The Payment Calculator is for illustrative purposes only. Read More
Property Information for 1275 Mill Shyre Way
Summary
Location and General Information
- Community Features: Street Lights, Sidewalks
- Directions: Continue to S Clayton St 1 min (0.1 mi) Take GA-124 N to Prospect Mill Dr 14 min (6.9 mi) Continue on Prospect Mill Dr. Drive to Mill Shyre Way 1 min (0.3 mi)
- Coordinates: 34.030627,-83.981625
School Information
- Elementary School: Woodward Mill
- Middle School: Twin Rivers
- High School: Mountain View
Taxes and HOA Information
- Parcel Number: R7104 136
- Tax Year: 23
- Association Fee Includes: Maintenance Grounds
Virtual Tour
Parking
- Open Parking: No
Interior and Exterior Features
Interior Features
- Cooling: Ceiling Fan(s), Electric, Central Air
- Heating: Forced Air
- Appliances: Refrigerator, Oven/Range (Combo)
- Basement: Daylight, Full
- Flooring: Carpet, Tile, Vinyl
- Interior Features: Double Vanity, High Ceilings, Separate Shower, Soaking Tub, Entrance Foyer, Walk-In Closet(s)
- Levels/Stories: Two
- Total Half Baths: 1
- Bathrooms Total Integer: 3
- Bathrooms Total Decimal: 2
Exterior Features
- Construction Materials: Brick, Concrete
- Roof Type: Composition
- Laundry Features: In Hall
- Pool Private: No
Property
Utilities
- Sewer: Public Sewer
- Utilities: Natural Gas Available, Phone Available, Electricity Available, Sewer Connected, Water Available
- Water Source: Public
Property and Assessments
- Home Warranty: Yes
- Property Condition: Resale
Green Features
Lot Information
- Above Grade Finished Area: 2373
- Lot Features: Cul-De-Sac
Multi Family
- Number of Units To Be Built: Square Feet
Rental
Rent Information
- Land Lease: Yes
Public Records for 1275 Mill Shyre Way
Tax Record
- 23$1,047.56 ($87.30 / month)
Home Facts
- Beds4
- Baths2
- Total Finished SqFt2,373 SqFt
- Above Grade Finished2,373 SqFt
- StoriesTwo
- Lot Size0.4000 Acres
- StyleSingle Family Residence
- Year Built2000
- APNR7104 136
- CountyGwinnett
- Fireplaces1



