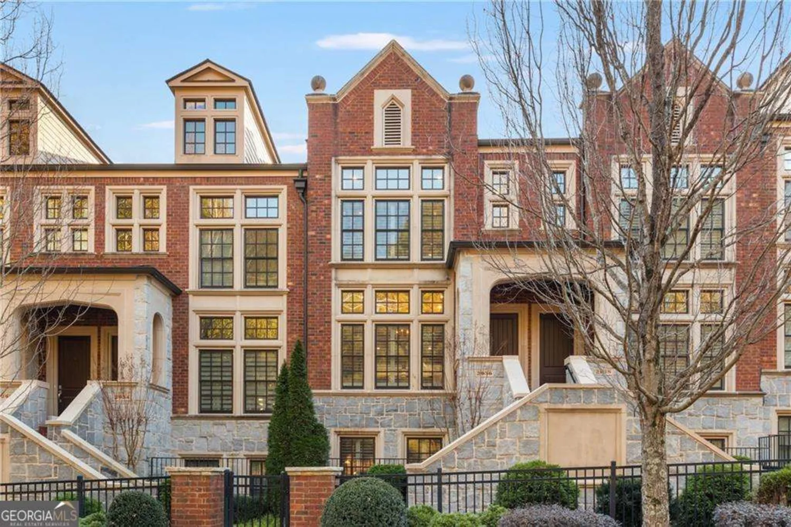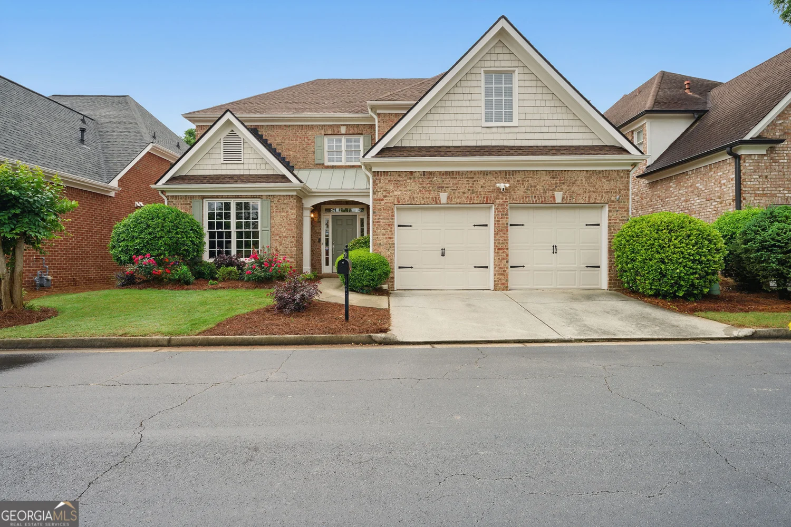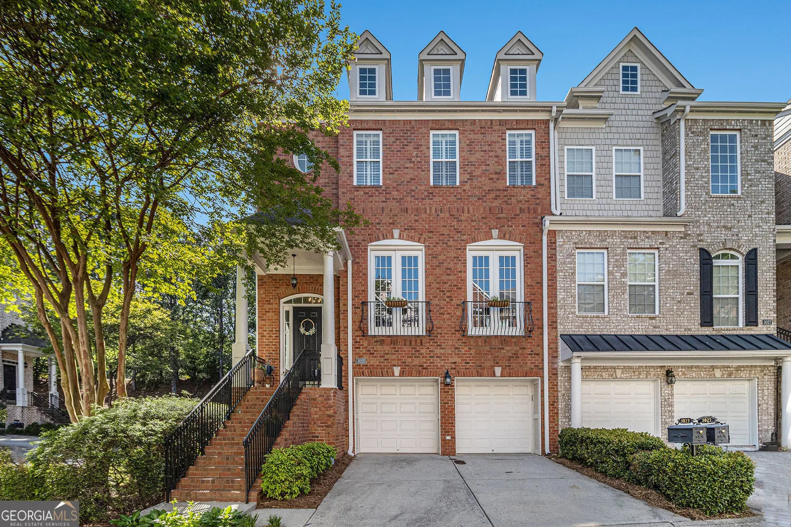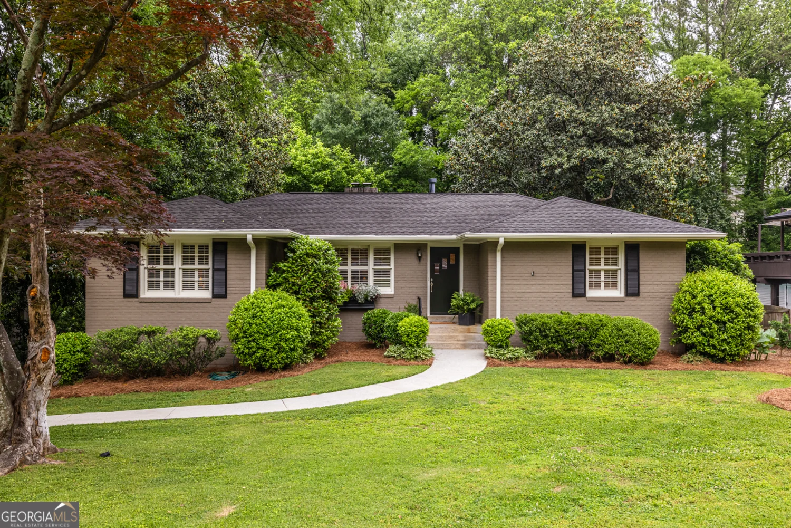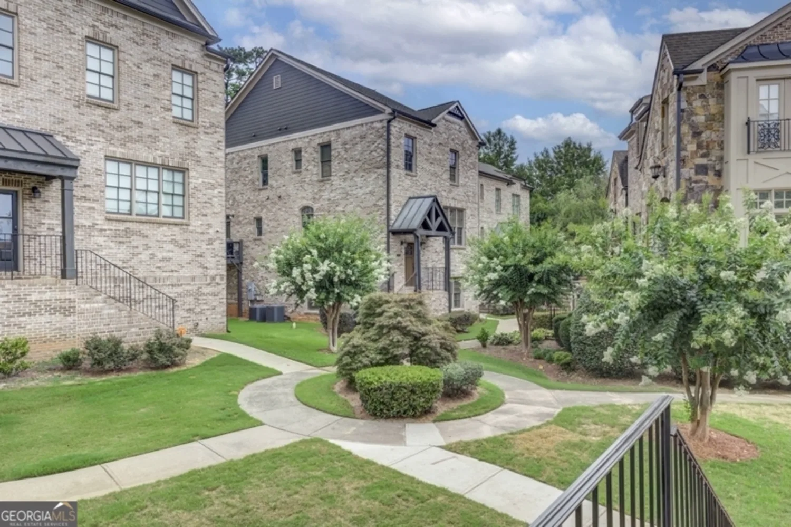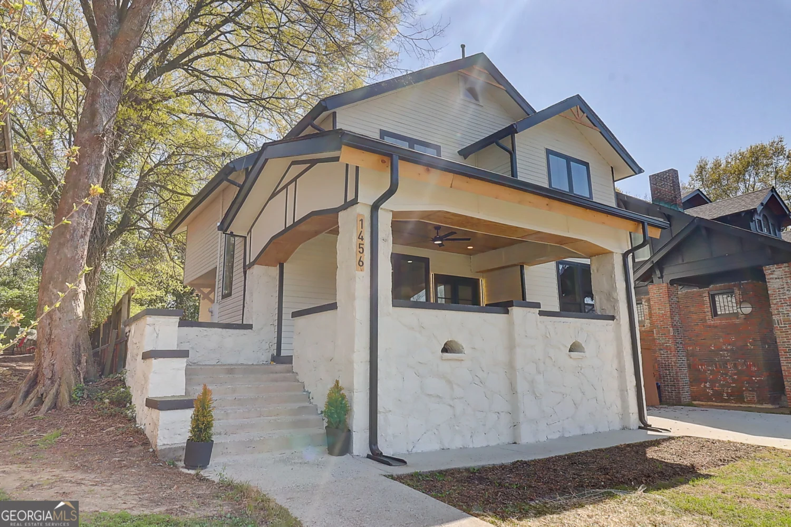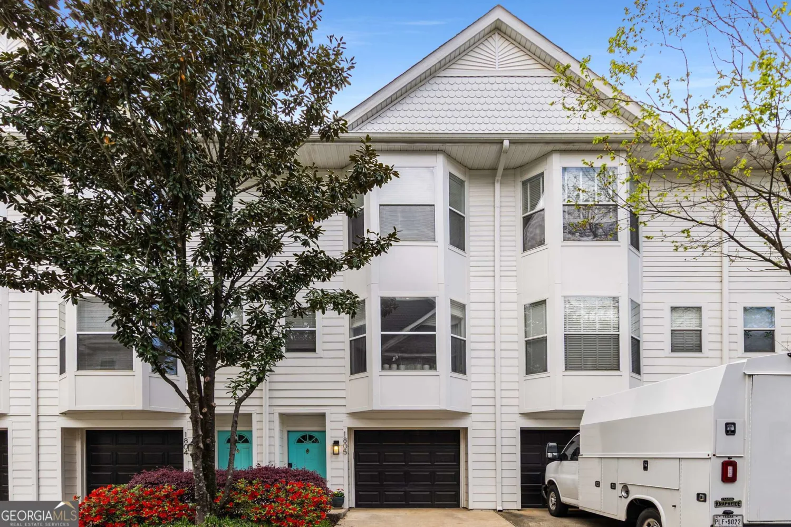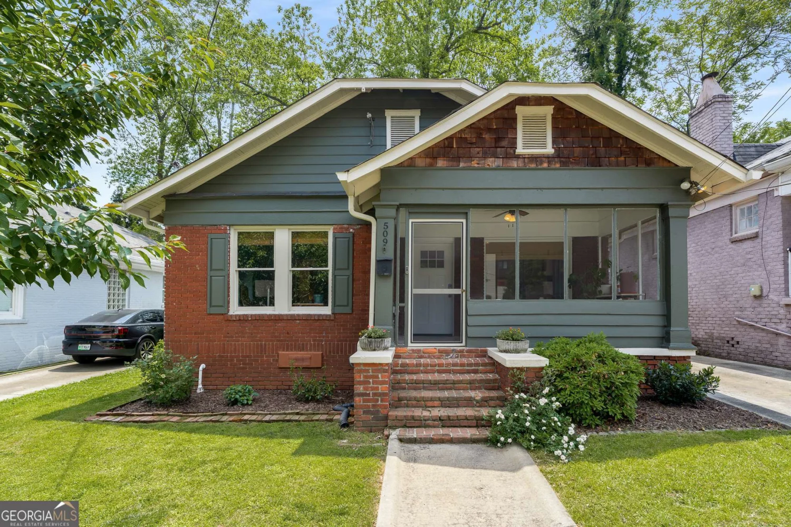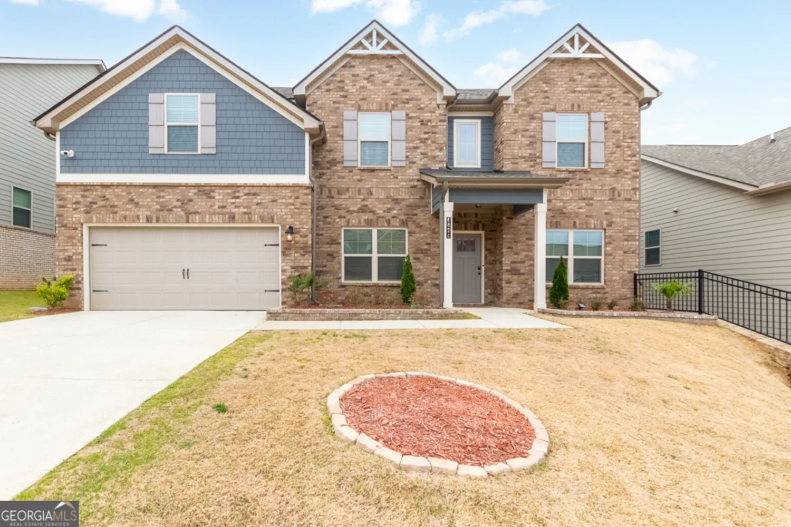1954 timothy drive neAtlanta, GA 30329
1954 timothy drive neAtlanta, GA 30329
Description
Gorgeously renovated 3 BR / 3 BA Split Level Mid-Century Ranch Home in Green Hills, minutes away from the new Arthur M. Blank Hospital Children's Healthcare of Atlanta adjacent to Briarcliff Heights and I-85 and located in the acclaimed Sagamore/Henderson/Lakeside School District. Renovated with a wide-open floor plan and magnificent hardwood floors and much more this is a must see.
Property Details for 1954 Timothy Drive NE
- Subdivision ComplexGreen Hills
- Architectural StyleBrick 4 Side
- Parking FeaturesOff Street
- Property AttachedNo
LISTING UPDATED:
- StatusActive
- MLS #10504168
- Days on Site14
- Taxes$10,539.38 / year
- MLS TypeResidential
- Year Built1959
- Lot Size0.30 Acres
- CountryDeKalb
LISTING UPDATED:
- StatusActive
- MLS #10504168
- Days on Site14
- Taxes$10,539.38 / year
- MLS TypeResidential
- Year Built1959
- Lot Size0.30 Acres
- CountryDeKalb
Building Information for 1954 Timothy Drive NE
- StoriesTwo
- Year Built1959
- Lot Size0.3000 Acres
Payment Calculator
Term
Interest
Home Price
Down Payment
The Payment Calculator is for illustrative purposes only. Read More
Property Information for 1954 Timothy Drive NE
Summary
Location and General Information
- Community Features: None
- Directions: use GPS
- Coordinates: 33.835073,-84.321732
School Information
- Elementary School: Sagamore Hills
- Middle School: Henderson
- High School: Lakeside
Taxes and HOA Information
- Parcel Number: 18 157 03 088
- Tax Year: 23
- Association Fee Includes: None
- Tax Lot: 0
Virtual Tour
Parking
- Open Parking: No
Interior and Exterior Features
Interior Features
- Cooling: Central Air, Electric
- Heating: Forced Air, Natural Gas
- Appliances: Convection Oven, Cooktop, Dishwasher, Dryer, Microwave, Oven/Range (Combo), Refrigerator, Stainless Steel Appliance(s), Washer
- Basement: Concrete, Crawl Space
- Flooring: Hardwood, Other
- Interior Features: Roommate Plan, Split Bedroom Plan
- Levels/Stories: Two
- Kitchen Features: Breakfast Area, Solid Surface Counters
- Bathrooms Total Integer: 3
- Bathrooms Total Decimal: 3
Exterior Features
- Construction Materials: Brick
- Roof Type: Composition
- Laundry Features: In Basement, Laundry Closet
- Pool Private: No
Property
Utilities
- Sewer: Public Sewer
- Utilities: Cable Available, Sewer Connected
- Water Source: Public
Property and Assessments
- Home Warranty: Yes
- Property Condition: Resale
Green Features
Lot Information
- Above Grade Finished Area: 2347
- Lot Features: Other
Multi Family
- Number of Units To Be Built: Square Feet
Rental
Rent Information
- Land Lease: Yes
Public Records for 1954 Timothy Drive NE
Tax Record
- 23$10,539.38 ($878.28 / month)
Home Facts
- Beds3
- Baths3
- Total Finished SqFt2,347 SqFt
- Above Grade Finished2,347 SqFt
- StoriesTwo
- Lot Size0.3000 Acres
- StyleSingle Family Residence
- Year Built1959
- APN18 157 03 088
- CountyDeKalb
- Fireplaces1






