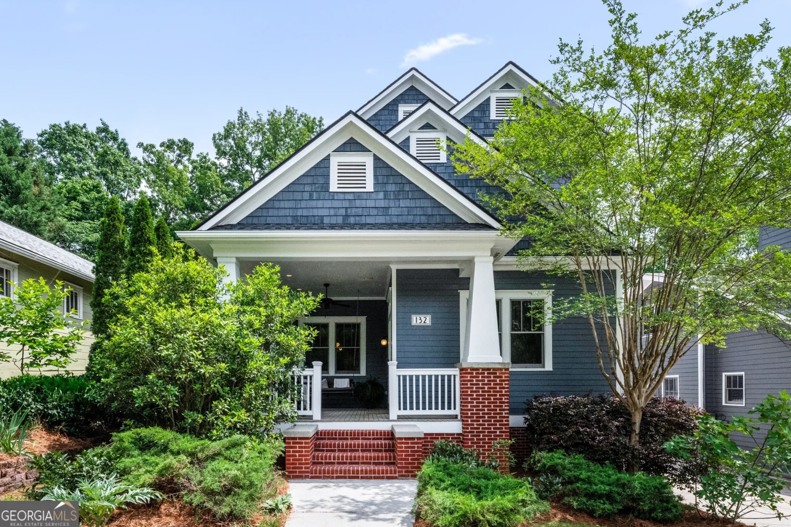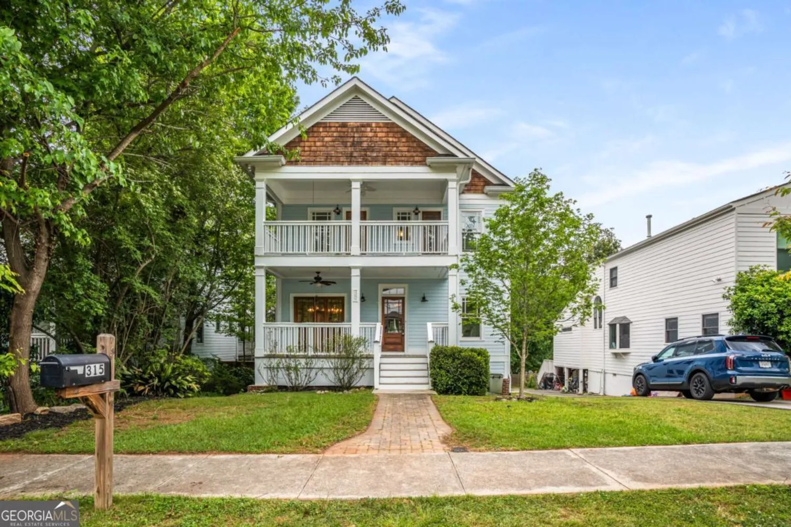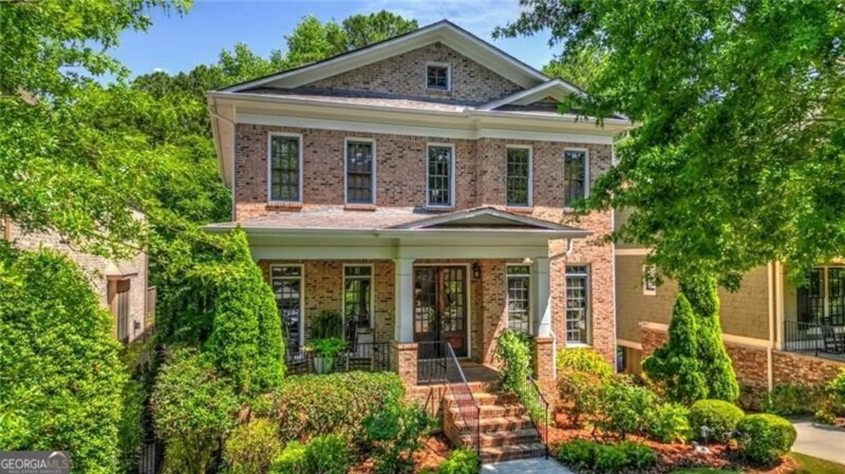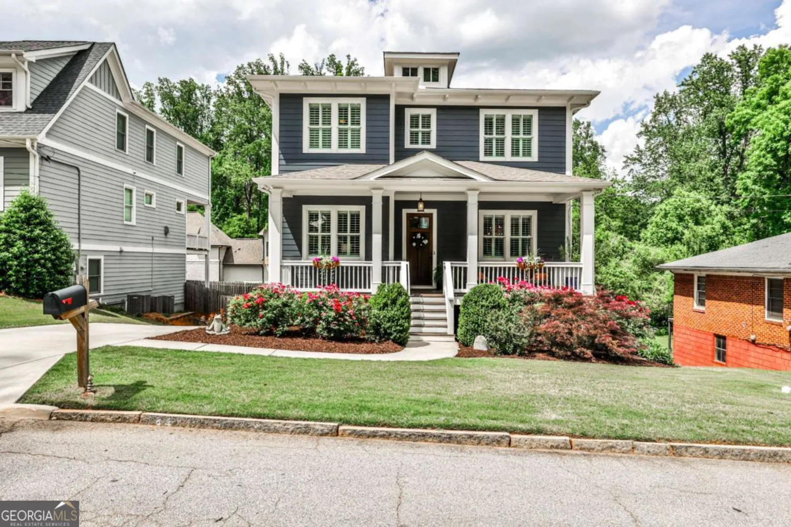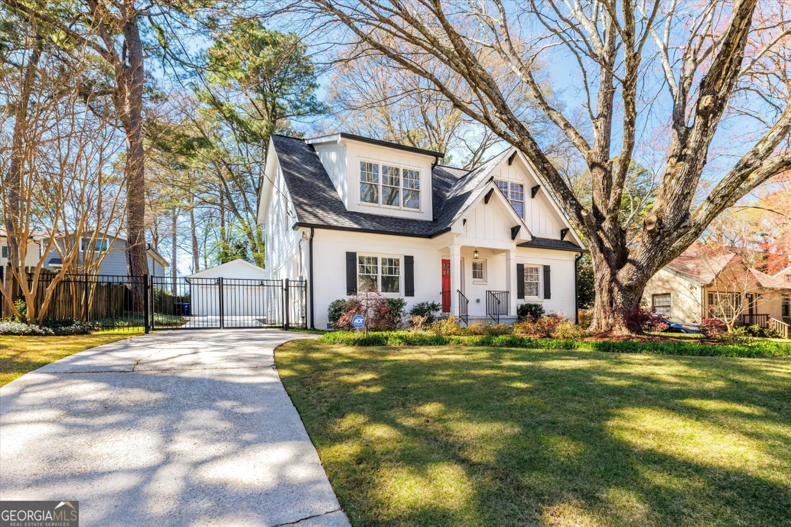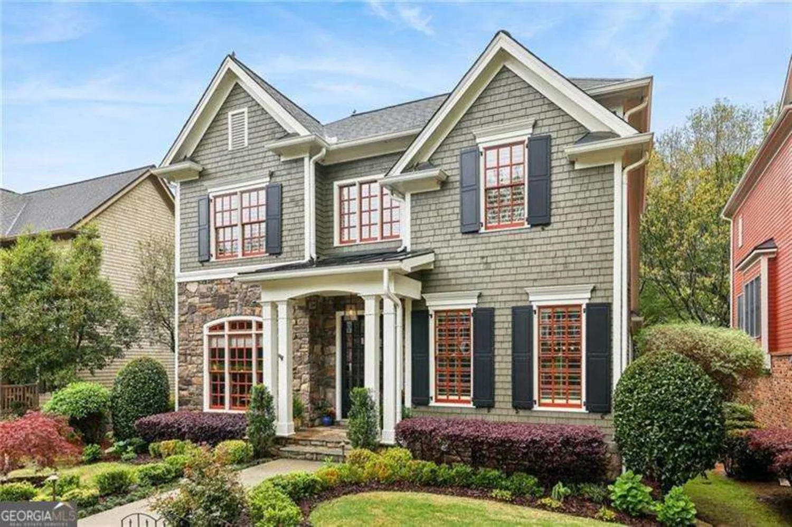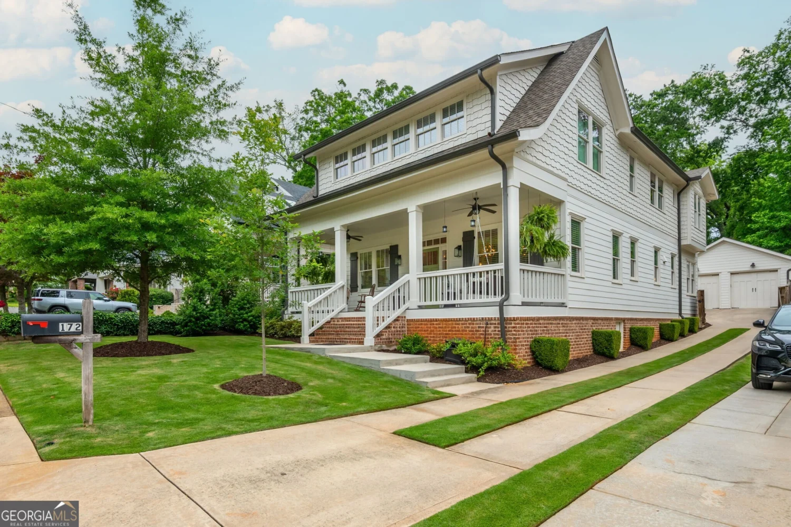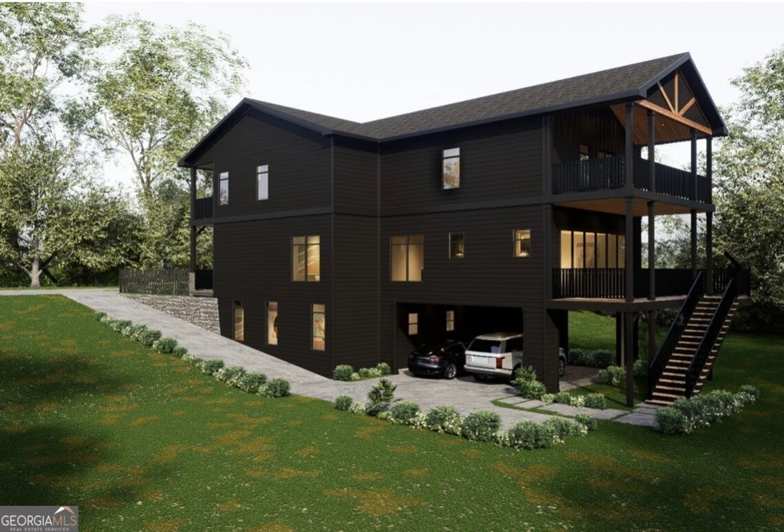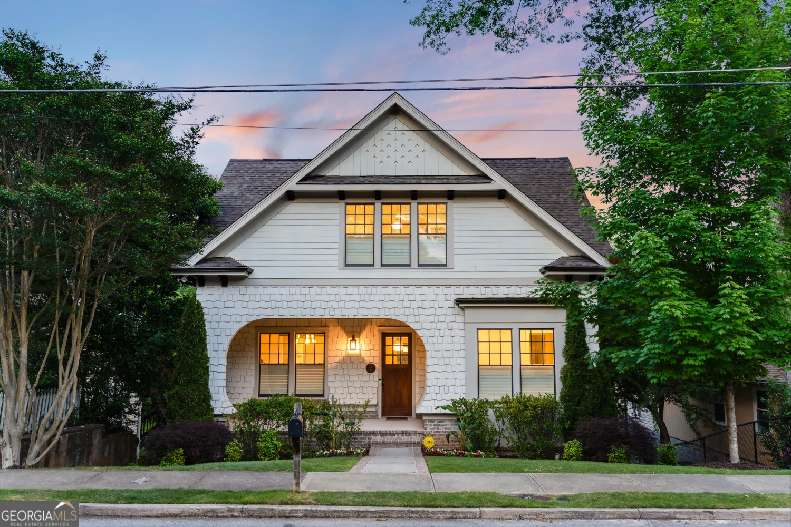1401 rupert roadDecatur, GA 30030
1401 rupert roadDecatur, GA 30030
Description
Welcome to this immaculate and stunning, NEWLY CONSTRUCTED HOME! CURRENTLY being built, ripe for customizations. Within walking distance to Legacy Park, Dearborn Park, Marta, and a quick 1.5-mile drive to downtown Decatur. This home offers an OPEN CONCEPT with lots of leisure space for family and entertainment. A total of 5 LARGE bedrooms, all with walk-in closets, 4.5 bathrooms, 10 ft ceilings, and hardwood floors. The finished basement offers a media/game room. The home is adorned with intricate moldings and vaulted ceilings, with so many details that we just canCOt list them all. No detail has been overlooked, come build your dream home today!
Property Details for 1401 Rupert Road
- Subdivision ComplexNone
- Architectural StyleContemporary
- Parking FeaturesAttached, Garage, Garage Door Opener
- Property AttachedYes
LISTING UPDATED:
- StatusActive
- MLS #10505127
- Days on Site14
- Taxes$2,949 / year
- MLS TypeResidential
- Year Built2025
- Lot Size0.60 Acres
- CountryDeKalb
LISTING UPDATED:
- StatusActive
- MLS #10505127
- Days on Site14
- Taxes$2,949 / year
- MLS TypeResidential
- Year Built2025
- Lot Size0.60 Acres
- CountryDeKalb
Building Information for 1401 Rupert Road
- StoriesThree Or More
- Year Built2025
- Lot Size0.6000 Acres
Payment Calculator
Term
Interest
Home Price
Down Payment
The Payment Calculator is for illustrative purposes only. Read More
Property Information for 1401 Rupert Road
Summary
Location and General Information
- Community Features: Park
- Directions: Please contact agent for more details.
- Coordinates: 33.752814,-84.274946
School Information
- Elementary School: Avondale
- Middle School: Druid Hills
- High School: Druid Hills
Taxes and HOA Information
- Parcel Number: 15 201 04 028
- Tax Year: 2024
- Association Fee Includes: None
Virtual Tour
Parking
- Open Parking: No
Interior and Exterior Features
Interior Features
- Cooling: Central Air
- Heating: Central
- Appliances: Dishwasher, Disposal, Double Oven, Electric Water Heater
- Basement: Daylight
- Fireplace Features: Gas Starter, Living Room
- Flooring: Hardwood
- Interior Features: Double Vanity, Vaulted Ceiling(s), Walk-In Closet(s)
- Levels/Stories: Three Or More
- Window Features: Bay Window(s), Double Pane Windows
- Kitchen Features: Walk-in Pantry
- Total Half Baths: 1
- Bathrooms Total Integer: 7
- Bathrooms Total Decimal: 6
Exterior Features
- Construction Materials: Other
- Patio And Porch Features: Deck, Patio
- Roof Type: Other
- Laundry Features: Laundry Closet
- Pool Private: No
Property
Utilities
- Sewer: Public Sewer
- Utilities: Cable Available, Electricity Available
- Water Source: Public
Property and Assessments
- Home Warranty: Yes
- Property Condition: Under Construction
Green Features
- Green Energy Efficient: Appliances, Thermostat, Water Heater
Lot Information
- Common Walls: No Common Walls
- Lot Features: None
Multi Family
- Number of Units To Be Built: Square Feet
Rental
Rent Information
- Land Lease: Yes
Public Records for 1401 Rupert Road
Tax Record
- 2024$2,949.00 ($245.75 / month)
Home Facts
- Beds5
- Baths6
- StoriesThree Or More
- Lot Size0.6000 Acres
- StyleSingle Family Residence
- Year Built2025
- APN15 201 04 028
- CountyDeKalb
- Fireplaces2


