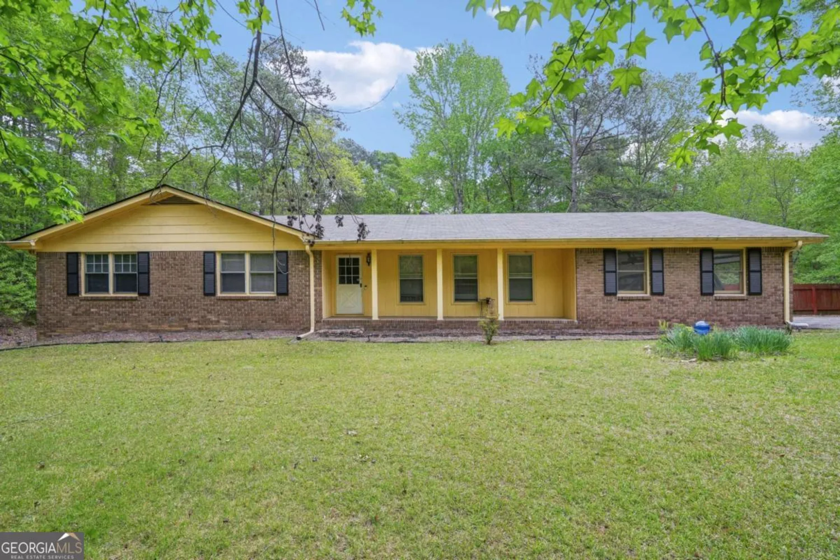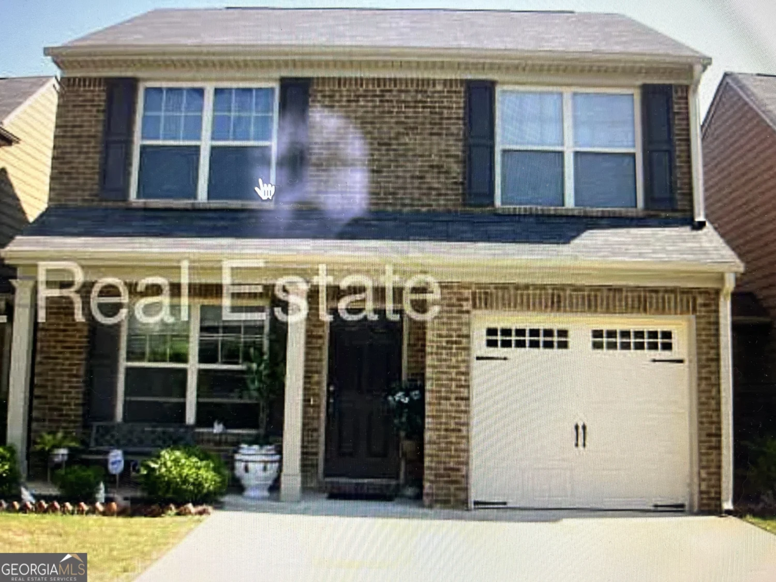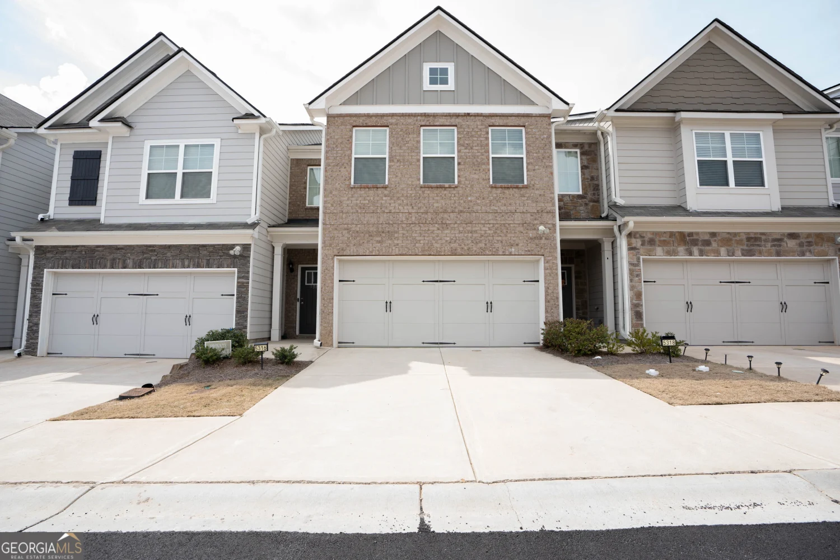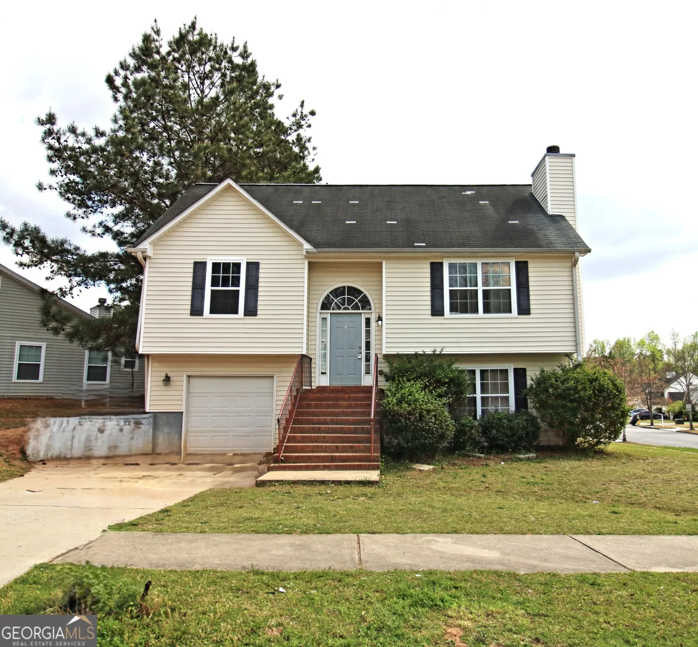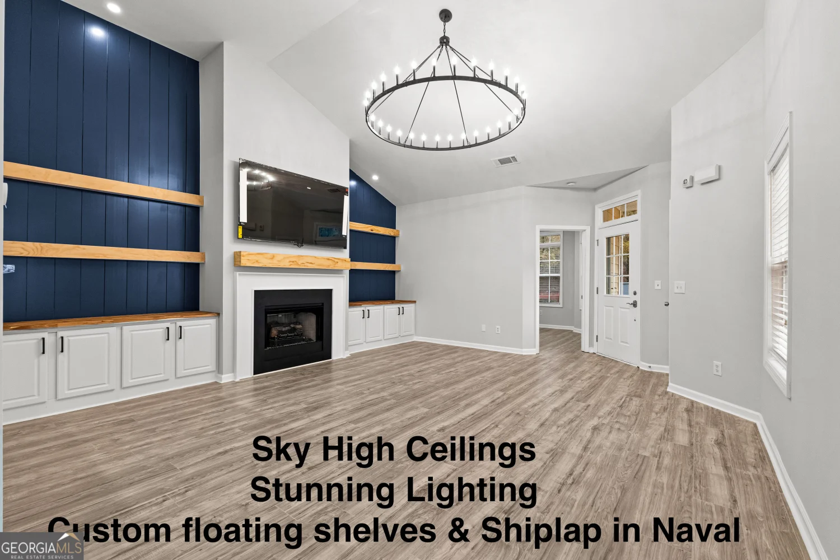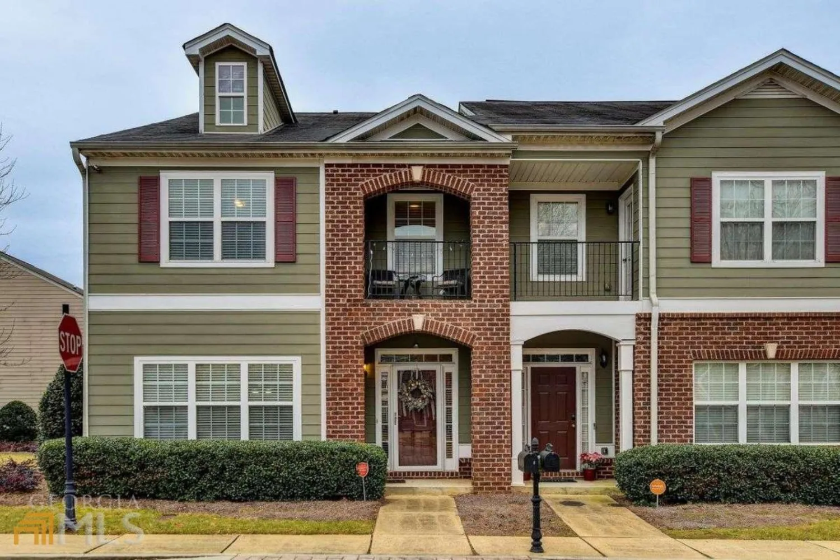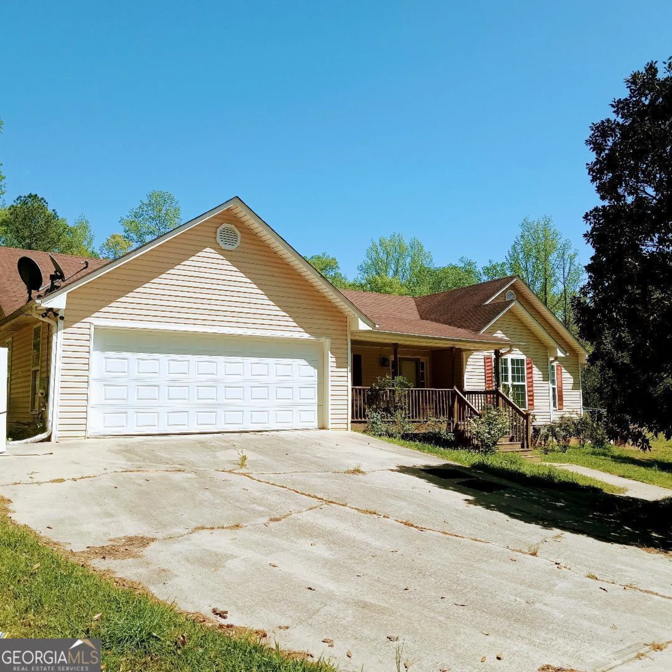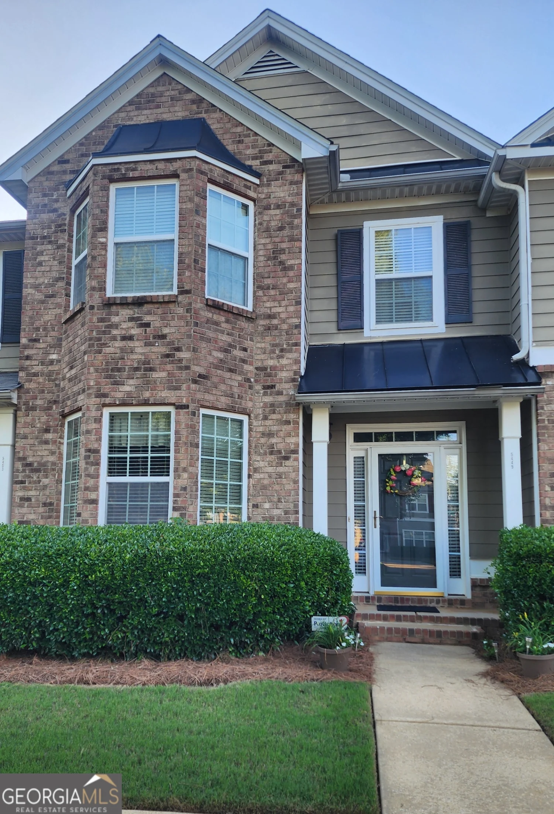7884 rock rose laneFairburn, GA 30213
7884 rock rose laneFairburn, GA 30213
Description
Stylish & Spacious 4 Bed/2.5 Bath end unit townhome on a cul-de-sac in Fairburn! Beautifully upgraded 4-bedroom, 2.5-bath townhome offering the perfect blend of modern style and comfort. The open-concept floor plan features a bright and airy main level with luxury vinyl plank flooring, recessed lighting, and elegant wainscoting in the foyer. Enjoy beautiful kitchen complete with granite countertops, stainless steel appliances, and a large island that flows seamlessly into the spacious family room. Natural light fills the living spaces, creating a warm and inviting atmosphere. Upstairs, the expansive ownerCOs suite features dual walk-in closets and a private bath with soaking tub and separate shower. Secondary bedrooms are generously sized with ample closet space. Step outside to a covered patio with a ceiling fan, ideal for relaxing or entertaining outdoors. Whether youCOre a homeowner or investor, this property is a great opportunityCorentals are allowed!
Property Details for 7884 ROCK ROSE Lane
- Subdivision ComplexRose Crest
- Architectural StyleTraditional
- ExteriorOther
- Parking FeaturesAttached, Garage, Garage Door Opener
- Property AttachedYes
- Waterfront FeaturesNo Dock Or Boathouse
LISTING UPDATED:
- StatusActive
- MLS #10505729
- Days on Site45
- Taxes$4,000 / year
- HOA Fees$650 / month
- MLS TypeResidential
- Year Built2022
- Lot Size0.06 Acres
- CountryFulton
LISTING UPDATED:
- StatusActive
- MLS #10505729
- Days on Site45
- Taxes$4,000 / year
- HOA Fees$650 / month
- MLS TypeResidential
- Year Built2022
- Lot Size0.06 Acres
- CountryFulton
Building Information for 7884 ROCK ROSE Lane
- StoriesTwo
- Year Built2022
- Lot Size0.0600 Acres
Payment Calculator
Term
Interest
Home Price
Down Payment
The Payment Calculator is for illustrative purposes only. Read More
Property Information for 7884 ROCK ROSE Lane
Summary
Location and General Information
- Community Features: None
- Directions: From I-85 S, take Exit 61. Turn left onto GA-74 S, then left on Milam Rd. Turn right onto Rock Rose Ln. Home is on the left.
- Coordinates: 33.544879,-84.508838
School Information
- Elementary School: Oakley
- Middle School: Bear Creek
- High School: Creekside
Taxes and HOA Information
- Parcel Number: 09F040000393646
- Tax Year: 2024
- Association Fee Includes: Maintenance Grounds
Virtual Tour
Parking
- Open Parking: No
Interior and Exterior Features
Interior Features
- Cooling: Ceiling Fan(s), Central Air, Electric, Zoned
- Heating: Central
- Appliances: Microwave, Refrigerator
- Basement: None
- Flooring: Carpet
- Interior Features: Walk-In Closet(s)
- Levels/Stories: Two
- Kitchen Features: Kitchen Island, Solid Surface Counters, Walk-in Pantry
- Foundation: Slab
- Total Half Baths: 1
- Bathrooms Total Integer: 3
- Bathrooms Total Decimal: 2
Exterior Features
- Construction Materials: Brick
- Roof Type: Composition
- Security Features: Carbon Monoxide Detector(s), Smoke Detector(s)
- Laundry Features: Laundry Closet
- Pool Private: No
Property
Utilities
- Sewer: Public Sewer
- Utilities: Cable Available, Electricity Available, Phone Available, Sewer Available, Water Available
- Water Source: Public
Property and Assessments
- Home Warranty: Yes
- Property Condition: Resale
Green Features
Lot Information
- Common Walls: 1 Common Wall, End Unit
- Lot Features: Cul-De-Sac
- Waterfront Footage: No Dock Or Boathouse
Multi Family
- Number of Units To Be Built: Square Feet
Rental
Rent Information
- Land Lease: Yes
Public Records for 7884 ROCK ROSE Lane
Tax Record
- 2024$4,000.00 ($333.33 / month)
Home Facts
- Beds4
- Baths2
- StoriesTwo
- Lot Size0.0600 Acres
- StyleSingle Family Residence
- Year Built2022
- APN09F040000393646
- CountyFulton


