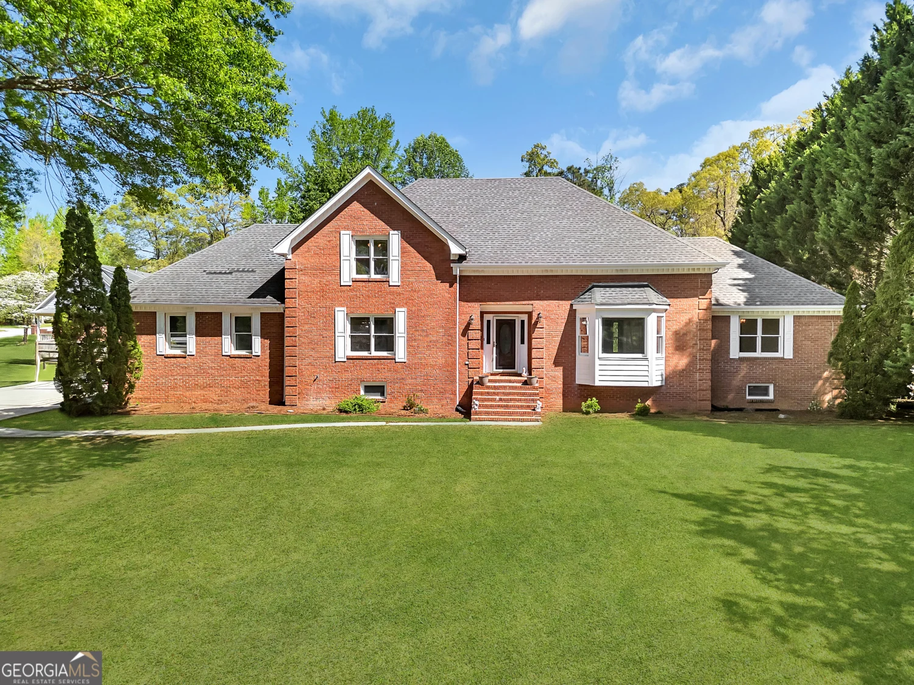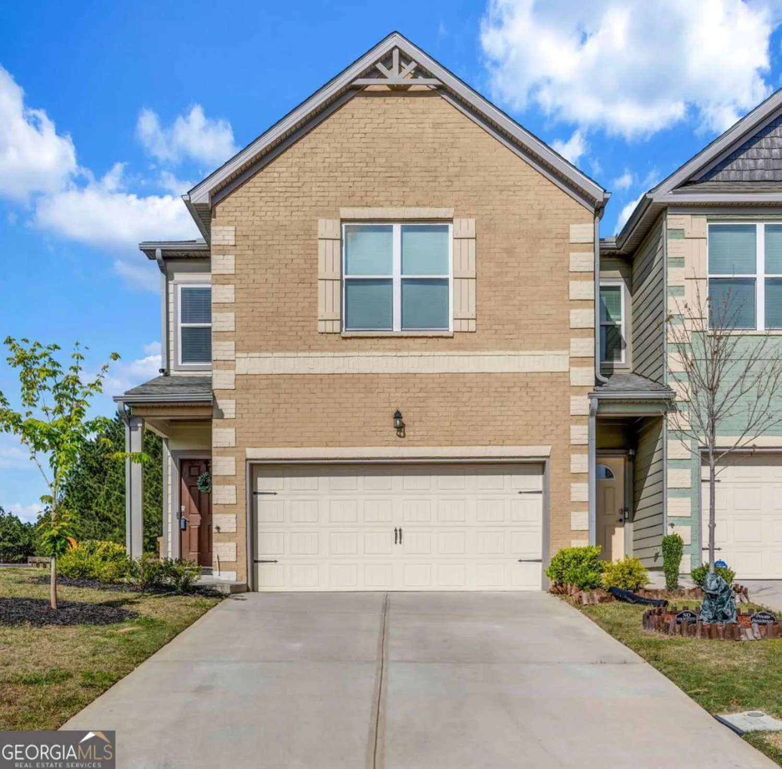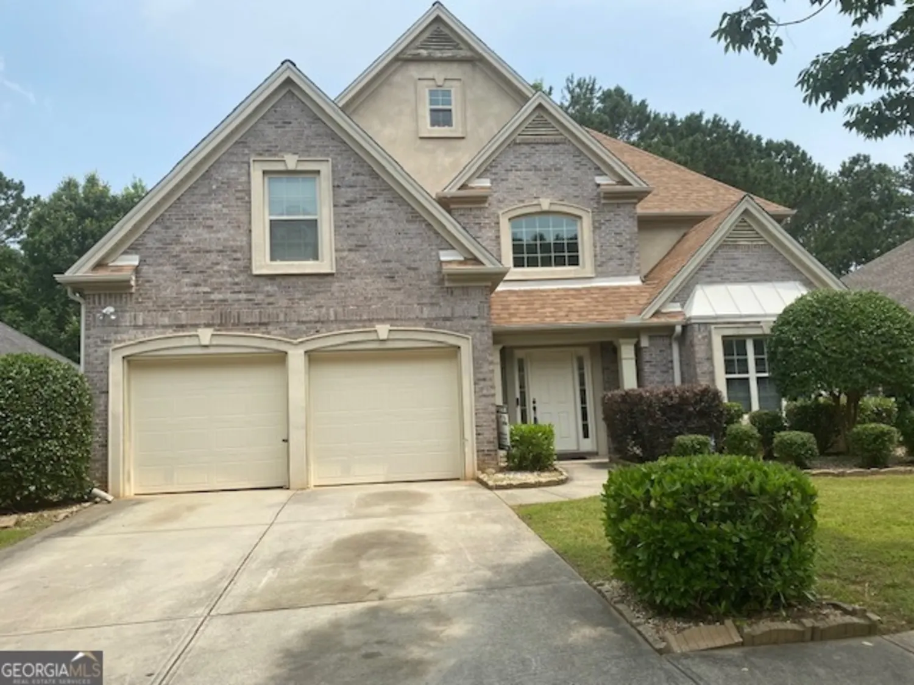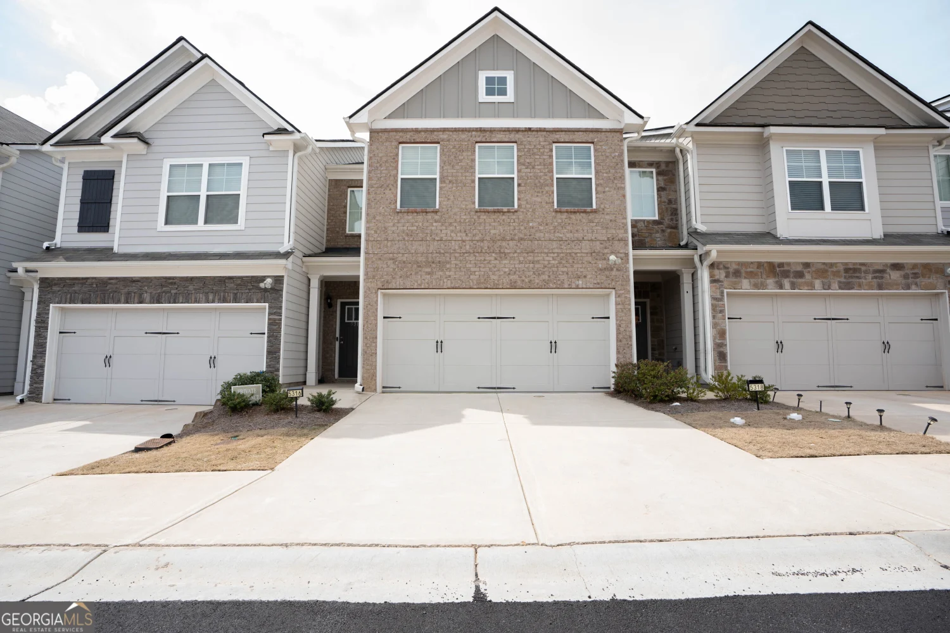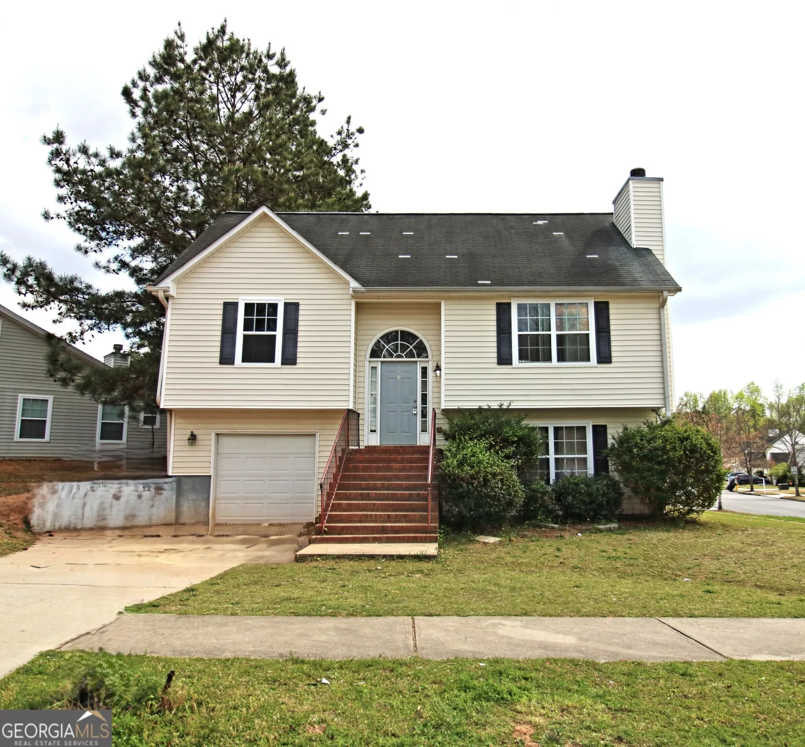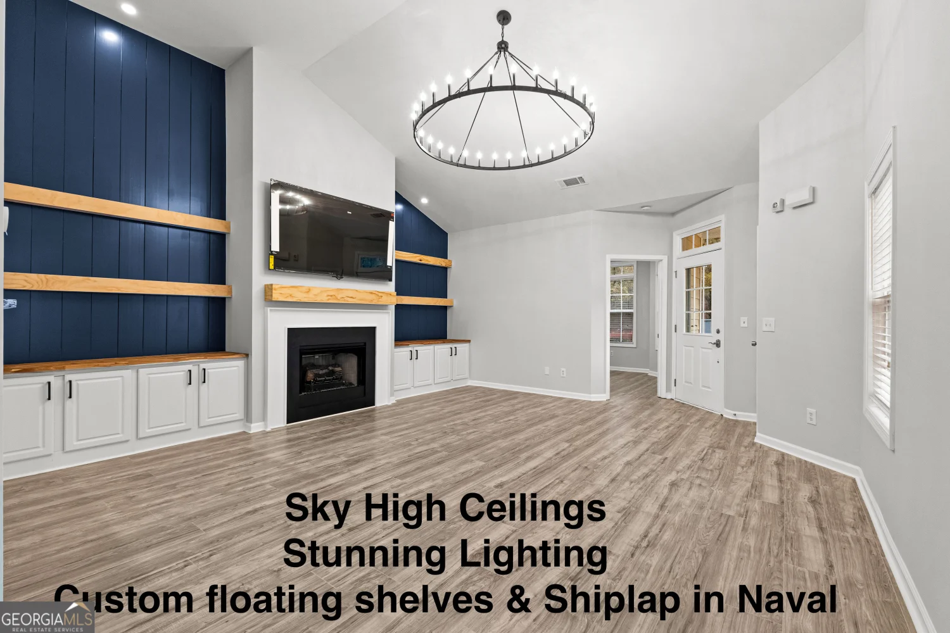8540 ridge roadFairburn, GA 30213
8540 ridge roadFairburn, GA 30213
Description
Move right in to this charming and well-cared-for home that offers space, comfort, and great outdoor living on a beautiful 1.1-acre lot. Features include, an updated eat- in kitchen, a full basementCopartially finished and ready for your personal touchCoplus an additional garage space perfect for extra storage, hobbies, or a workshop. Step out onto the large rear deck, ideal for entertaining or relaxing, with scenic views of your private swimming pool. Don't miss the opportunity to be in convenient proximity to I-85, but still enjoy peaceful living, inside and out.
Property Details for 8540 Ridge Road
- Subdivision ComplexNone
- Architectural StyleRanch
- Parking FeaturesAttached, Garage, Garage Door Opener, Side/Rear Entrance
- Property AttachedYes
- Waterfront FeaturesNo Dock Or Boathouse
LISTING UPDATED:
- StatusActive
- MLS #10502393
- Days on Site53
- Taxes$687 / year
- MLS TypeResidential
- Year Built1973
- Lot Size1.10 Acres
- CountryFulton
LISTING UPDATED:
- StatusActive
- MLS #10502393
- Days on Site53
- Taxes$687 / year
- MLS TypeResidential
- Year Built1973
- Lot Size1.10 Acres
- CountryFulton
Building Information for 8540 Ridge Road
- StoriesOne
- Year Built1973
- Lot Size1.1000 Acres
Payment Calculator
Term
Interest
Home Price
Down Payment
The Payment Calculator is for illustrative purposes only. Read More
Property Information for 8540 Ridge Road
Summary
Location and General Information
- Community Features: None
- Directions: From I-85 Southbound: Take exit 69 for GA-14 Spur toward South Fulton Pkwy. Continue onto GA-14 Spur West (Also known as South Fulton Pkwy). Drive for approximately 4 miles, then turn right onto Ridge Rd. Continue on Ridge Rd for about 1 mile; 8540 Ridge Rd will be on your left.
- Coordinates: 33.622294,-84.666719
School Information
- Elementary School: Renaissance
- Middle School: Renaissance
- High School: Langston Hughes
Taxes and HOA Information
- Parcel Number: 07 030100800616
- Tax Year: 2024
- Association Fee Includes: None
Virtual Tour
Parking
- Open Parking: No
Interior and Exterior Features
Interior Features
- Cooling: Attic Fan, Central Air, Electric
- Heating: Central, Electric, Heat Pump
- Appliances: Dishwasher, Double Oven, Electric Water Heater, Refrigerator
- Basement: Daylight, Exterior Entry, Finished, Interior Entry, Unfinished
- Fireplace Features: Basement, Living Room
- Flooring: Carpet, Hardwood, Tile
- Interior Features: Master On Main Level, Rear Stairs, Vaulted Ceiling(s), Walk-In Closet(s)
- Levels/Stories: One
- Window Features: Storm Window(s)
- Kitchen Features: Breakfast Area, Pantry
- Foundation: Block
- Main Bedrooms: 3
- Bathrooms Total Integer: 2
- Main Full Baths: 2
- Bathrooms Total Decimal: 2
Exterior Features
- Construction Materials: Brick, Wood Siding
- Fencing: Back Yard
- Pool Features: In Ground
- Roof Type: Composition
- Security Features: Smoke Detector(s)
- Laundry Features: In Kitchen
- Pool Private: No
Property
Utilities
- Sewer: Septic Tank
- Utilities: Cable Available, Electricity Available, Phone Available, Water Available
- Water Source: Public
Property and Assessments
- Home Warranty: Yes
- Property Condition: Resale
Green Features
Lot Information
- Common Walls: No Common Walls
- Lot Features: Private
- Waterfront Footage: No Dock Or Boathouse
Multi Family
- Number of Units To Be Built: Square Feet
Rental
Rent Information
- Land Lease: Yes
Public Records for 8540 Ridge Road
Tax Record
- 2024$687.00 ($57.25 / month)
Home Facts
- Beds3
- Baths2
- StoriesOne
- Lot Size1.1000 Acres
- StyleSingle Family Residence
- Year Built1973
- APN07 030100800616
- CountyFulton
- Fireplaces2


