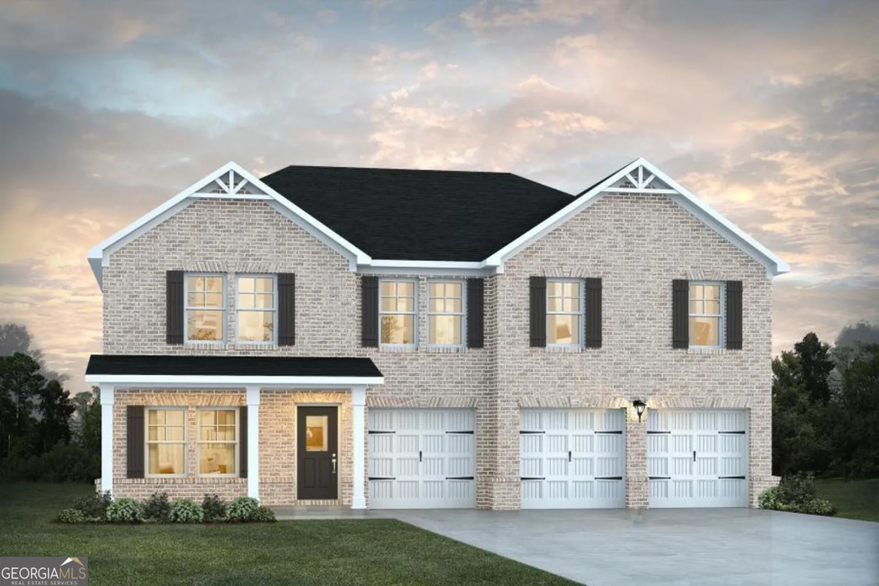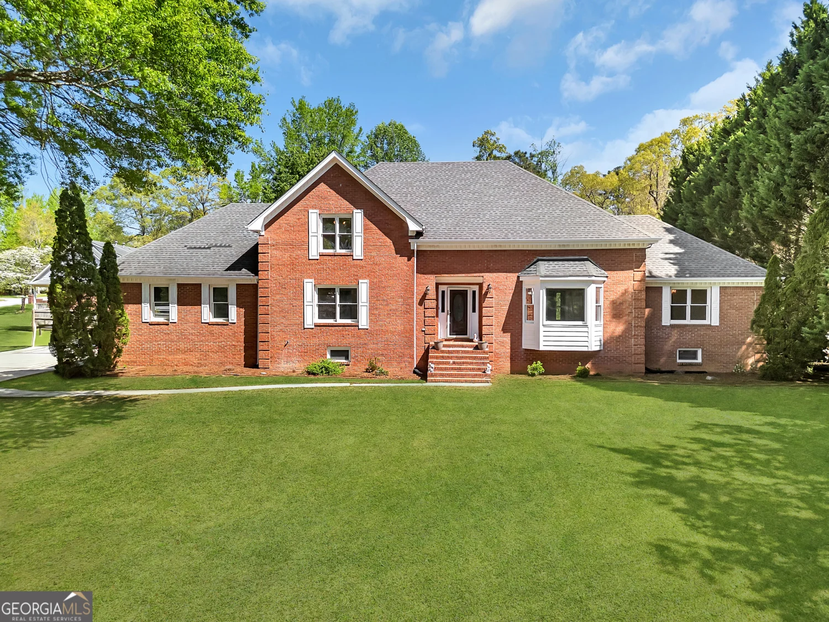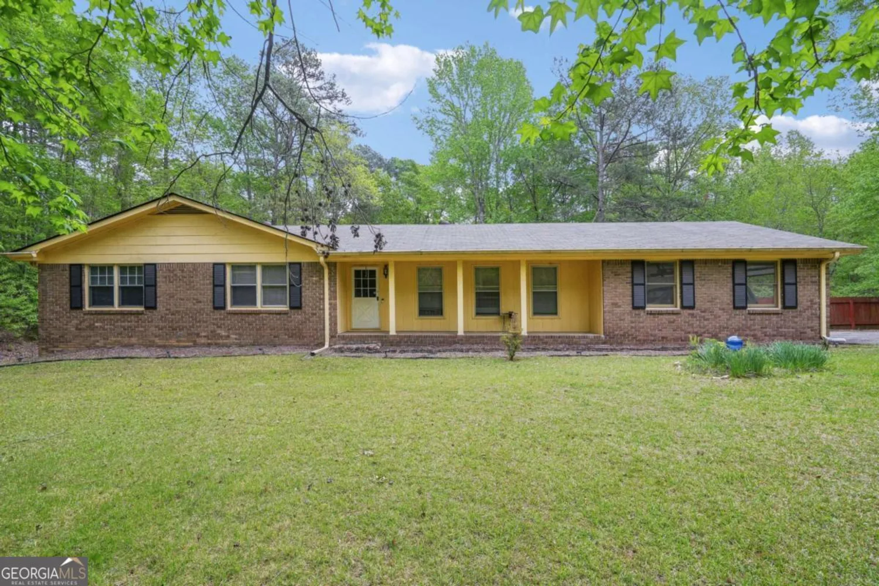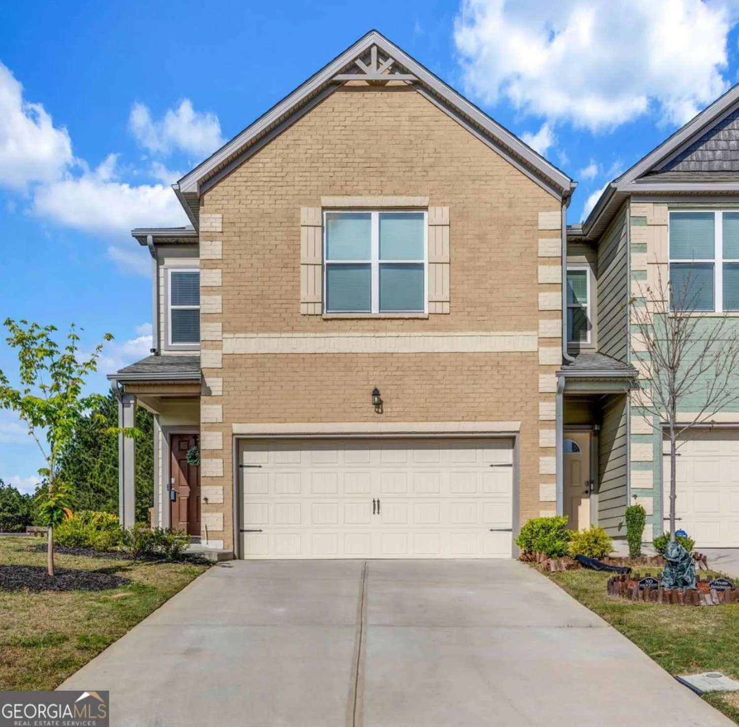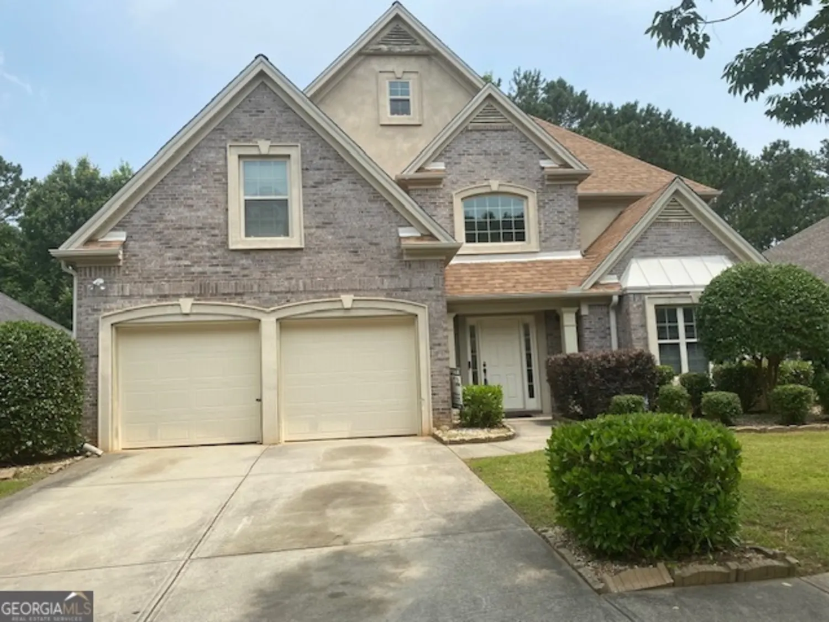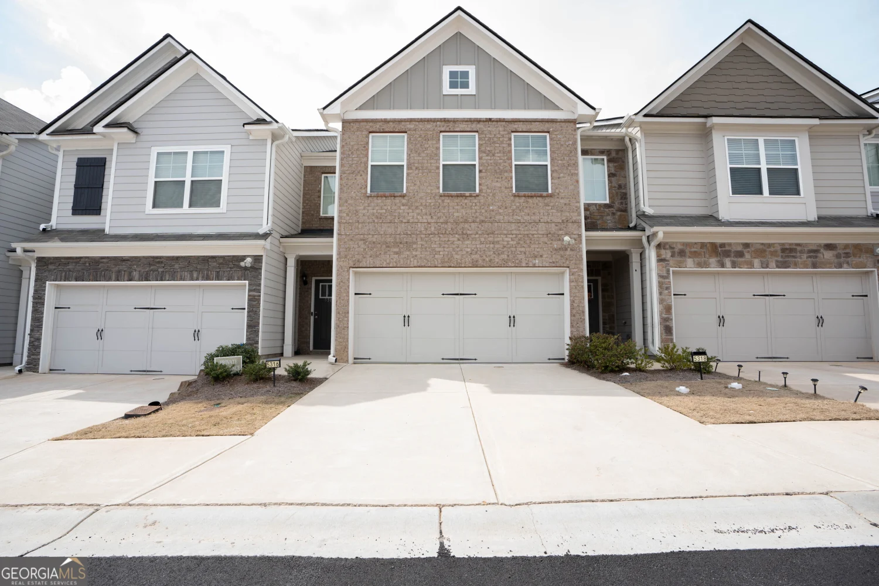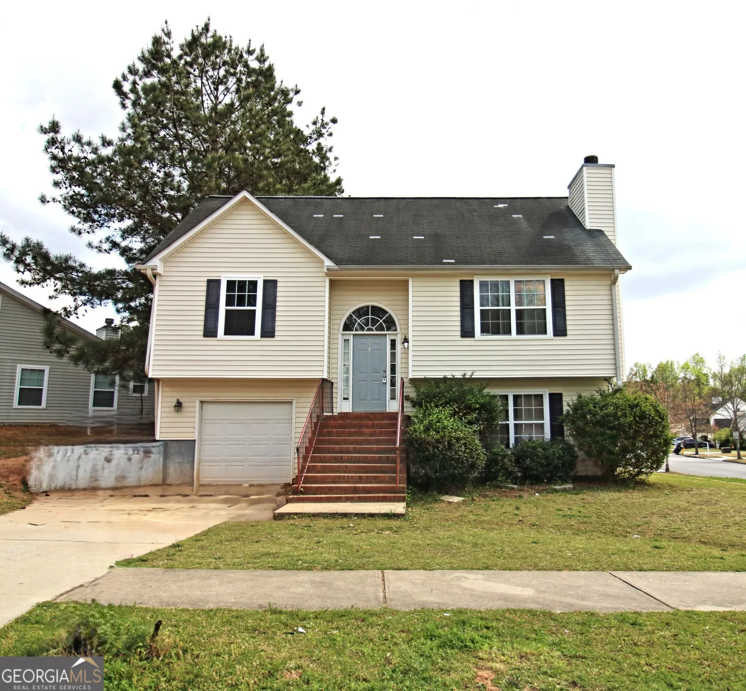7981 gossamer driveFairburn, GA 30213
7981 gossamer driveFairburn, GA 30213
Description
This lovely, renovated home features 6-bedroom, 3-bathroom. home is located in The Lakes of Cedar Grove Subdivision. Community host lots of amenities, you will enjoy a fabulous club house, pool, tennis, basketball, volleyball, playgrounds and various nature trails also has lakes for fishing. Guest bedroom and bathroom located on main floor and the other 5 bedrooms are upstairs, including a large master suite and bathroom. This home has newly laminated Harwood floors downstairs to boast the living area with fireplace and crown molding, home is freshly painted and has new carpet upstairs. with exit to back patio and yard. Kitchen has plenty of cabinets, granite counters, island and an eat in area as well. Home has a new roof
Property Details for 7981 Gossamer Drive
- Subdivision ComplexThe lakes of Cedar Grove
- Architectural StyleBrick 3 Side, Traditional
- Parking FeaturesAttached, Garage, Garage Door Opener
- Property AttachedNo
LISTING UPDATED:
- StatusActive
- MLS #10538637
- Days on Site0
- Taxes$5,743.81 / year
- MLS TypeResidential
- Year Built2006
- Lot Size0.19 Acres
- CountryFulton
LISTING UPDATED:
- StatusActive
- MLS #10538637
- Days on Site0
- Taxes$5,743.81 / year
- MLS TypeResidential
- Year Built2006
- Lot Size0.19 Acres
- CountryFulton
Building Information for 7981 Gossamer Drive
- StoriesTwo
- Year Built2006
- Lot Size0.1850 Acres
Payment Calculator
Term
Interest
Home Price
Down Payment
The Payment Calculator is for illustrative purposes only. Read More
Property Information for 7981 Gossamer Drive
Summary
Location and General Information
- Community Features: Clubhouse, Lake, Tennis Court(s)
- Directions: USE GPS
- Coordinates: 33.581559,-84.645562
School Information
- Elementary School: Renaissance
- Middle School: Renaissance
- High School: Langston Hughes
Taxes and HOA Information
- Parcel Number: 07 140001077030
- Tax Year: 22
- Association Fee Includes: Swimming, Tennis
Virtual Tour
Parking
- Open Parking: No
Interior and Exterior Features
Interior Features
- Cooling: Central Air, Gas
- Heating: Central, Forced Air, Natural Gas
- Appliances: Dishwasher, Disposal, Gas Water Heater, Ice Maker, Microwave, Oven/Range (Combo)
- Basement: None
- Flooring: Carpet, Hardwood
- Interior Features: Separate Shower, Walk-In Closet(s)
- Levels/Stories: Two
- Main Bedrooms: 1
- Bathrooms Total Integer: 3
- Main Full Baths: 1
- Bathrooms Total Decimal: 3
Exterior Features
- Construction Materials: Brick, Other
- Roof Type: Wood
- Laundry Features: In Kitchen, Laundry Closet
- Pool Private: No
Property
Utilities
- Sewer: Public Sewer
- Utilities: Cable Available, Electricity Available, High Speed Internet, Natural Gas Available, Sewer Available, Sewer Connected
- Water Source: Public
Property and Assessments
- Home Warranty: Yes
- Property Condition: Updated/Remodeled
Green Features
Lot Information
- Above Grade Finished Area: 2816
- Lot Features: City Lot, Open Lot
Multi Family
- Number of Units To Be Built: Square Feet
Rental
Rent Information
- Land Lease: Yes
- Occupant Types: Vacant
Public Records for 7981 Gossamer Drive
Tax Record
- 22$5,743.81 ($478.65 / month)
Home Facts
- Beds6
- Baths3
- Total Finished SqFt2,816 SqFt
- Above Grade Finished2,816 SqFt
- StoriesTwo
- Lot Size0.1850 Acres
- StyleSingle Family Residence
- Year Built2006
- APN07 140001077030
- CountyFulton
- Fireplaces1


