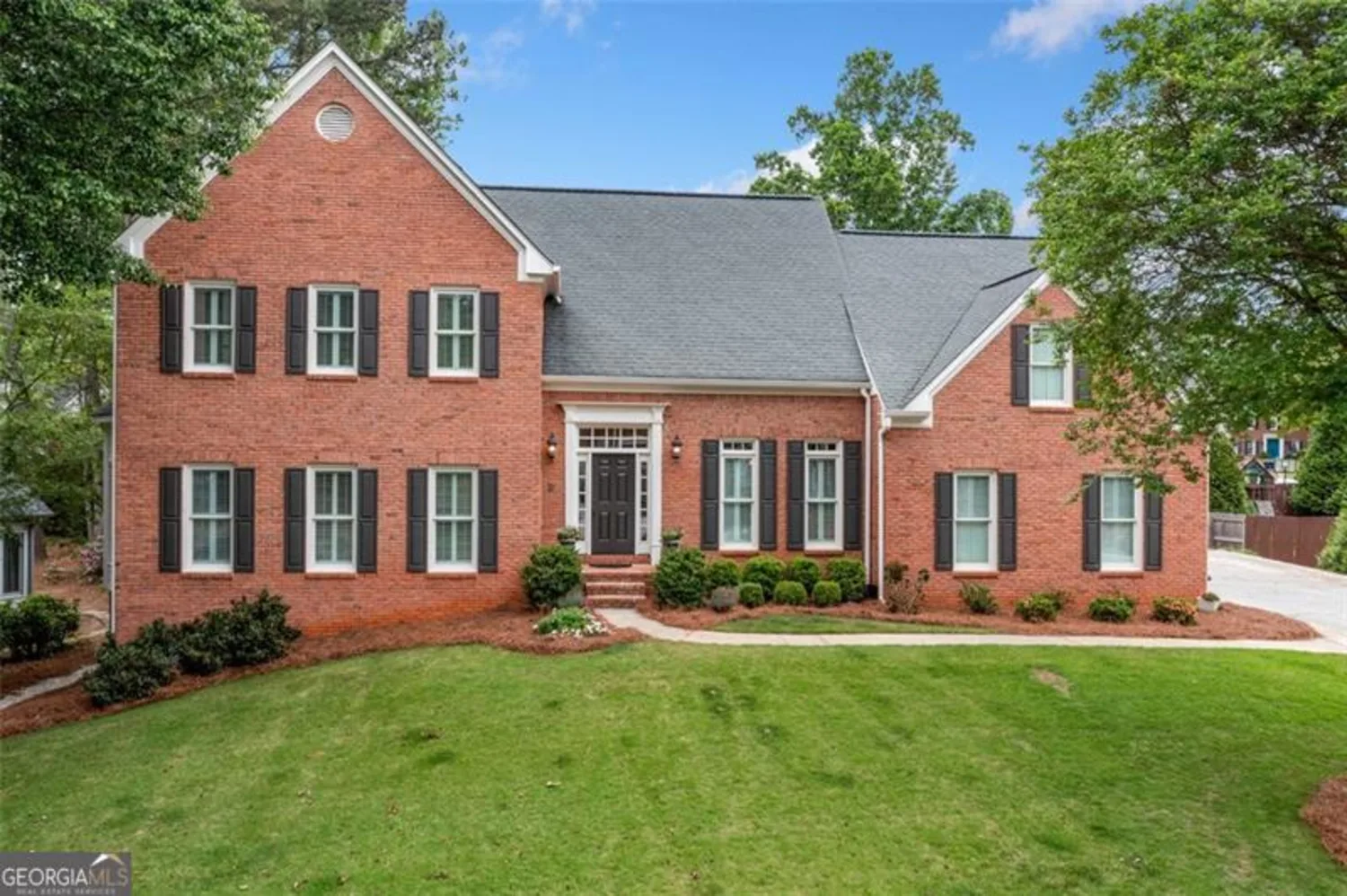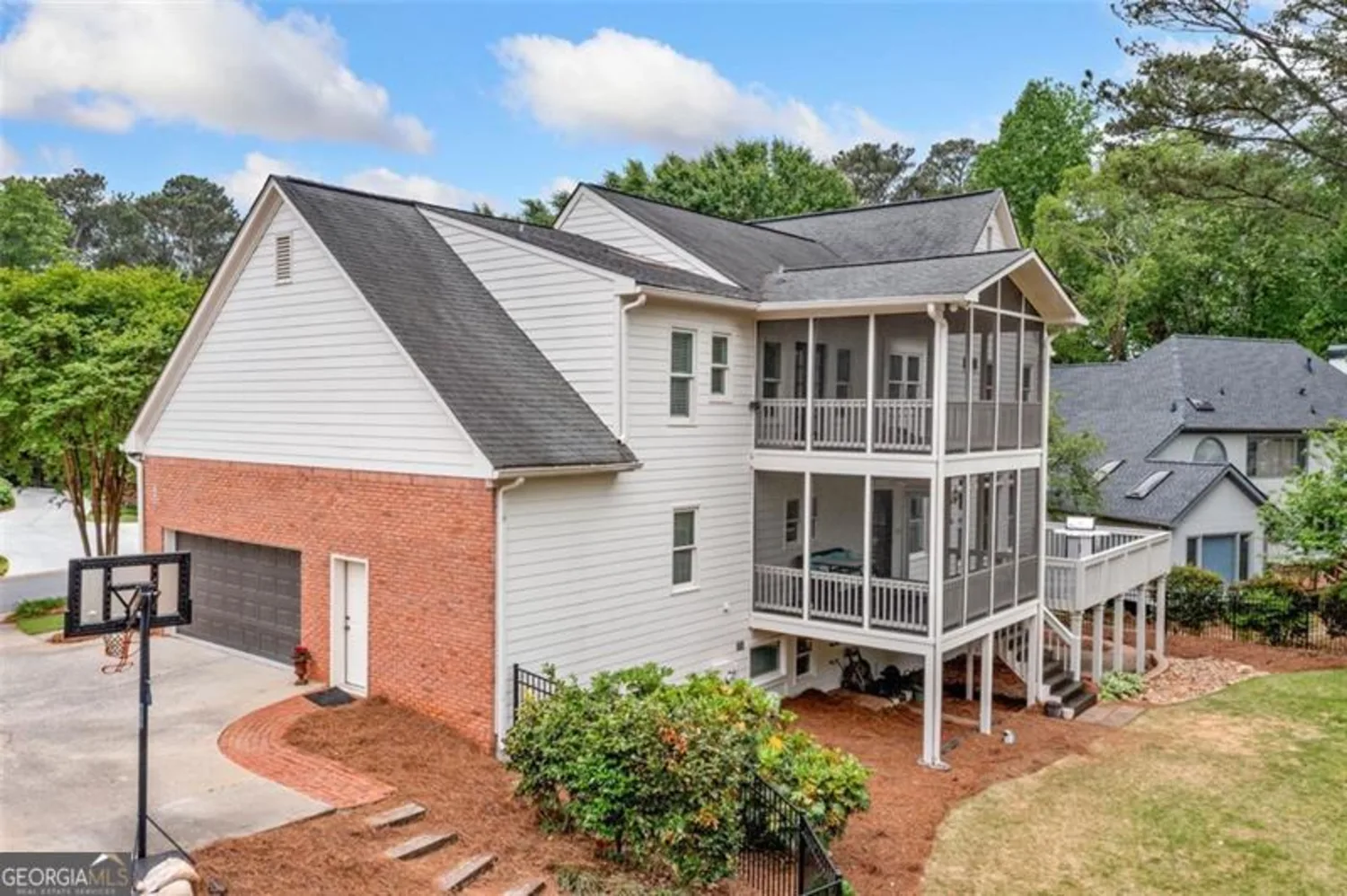4520 hampton woods drive neMarietta, GA 30068
4520 hampton woods drive neMarietta, GA 30068
Description
Welcome Home to this stunning brick traditional home in the heart of East Cobb perfect for entertaining with flat fenced backyard in the highly sought after swim/tennis community of Hampton Woods. This home boasts five bedrooms and 4.5 baths with a fully finished basement allowing for multigenerational living if needed. The beautifully updated kitchen with stainless steel appliances and quartz countertops with island is open to the charming fireside family room with built-in cabinetry. Spacious breakfast room with wall of windows opens to the large deck and screened porch overlooking the beautifully landscaped backyard. Spacious dining room, living room, beautiful sunroom perfect for a home office and separate laundry room with sink complete the main level which has hardwood flooring throughout. The second level of this home features an oversized primary suite with private screened porch, primary bath with separate soaking tub, shower and large vanity with two sinks. There is also a walk-in attic for storage off the primary closet. Three additional bedrooms complete the second level including one with en-suite bath and two others that share a bath with double vanity and separate tub/shower area. The walk-out terrace level of this home is a bright and inviting space. It features a spacious family or recreation room perfect for entertaining and a wet bar. The bedroom, full bath and office/exercise room that complete this level could be used as an in-law suite if needed. Side entry two car garage has additional open storage area great for parking or storing adult or kids toys (kayaks, bikes, etc.). You can easily park additional cars in the flat driveway. Very active swim/tennis community with swim and tennis teams available. Located on cul-de-sac in the Mount Bethel Elementary/Dickerson Middle/Walton High School district.
Property Details for 4520 Hampton Woods Drive NE
- Subdivision ComplexHampton Woods
- Architectural StyleBrick 3 Side
- ExteriorOther
- Num Of Parking Spaces2
- Parking FeaturesAttached, Garage Door Opener, Kitchen Level, Side/Rear Entrance, Storage, Garage
- Property AttachedYes
LISTING UPDATED:
- StatusClosed
- MLS #10506630
- Days on Site2
- Taxes$8,054 / year
- HOA Fees$750 / month
- MLS TypeResidential
- Year Built1990
- Lot Size0.35 Acres
- CountryCobb
LISTING UPDATED:
- StatusClosed
- MLS #10506630
- Days on Site2
- Taxes$8,054 / year
- HOA Fees$750 / month
- MLS TypeResidential
- Year Built1990
- Lot Size0.35 Acres
- CountryCobb
Building Information for 4520 Hampton Woods Drive NE
- StoriesThree Or More
- Year Built1990
- Lot Size0.3470 Acres
Payment Calculator
Term
Interest
Home Price
Down Payment
The Payment Calculator is for illustrative purposes only. Read More
Property Information for 4520 Hampton Woods Drive NE
Summary
Location and General Information
- Community Features: Clubhouse, Playground, Pool, Walk To Schools, Near Shopping, Street Lights, Swim Team, Tennis Court(s), Tennis Team
- Directions: Use GPS
- Coordinates: 33.974868,-84.427804
School Information
- Elementary School: Mount Bethel
- Middle School: Dickerson
- High School: Walton
Taxes and HOA Information
- Parcel Number: 16097400810
- Tax Year: 2024
- Association Fee Includes: Reserve Fund, Swimming, Tennis
Virtual Tour
Parking
- Open Parking: No
Interior and Exterior Features
Interior Features
- Cooling: Central Air, Ceiling Fan(s), Electric
- Heating: Natural Gas
- Appliances: Double Oven, Dishwasher, Disposal, Microwave, Stainless Steel Appliance(s), Oven
- Basement: Bath Finished, Daylight, Interior Entry, Exterior Entry, Finished, Full
- Fireplace Features: Gas Starter
- Flooring: Hardwood, Tile
- Interior Features: High Ceilings, Bookcases, Double Vanity, Separate Shower, Tile Bath, Walk-In Closet(s)
- Levels/Stories: Three Or More
- Kitchen Features: Breakfast Room, Pantry, Solid Surface Counters, Breakfast Bar
- Total Half Baths: 1
- Bathrooms Total Integer: 5
- Bathrooms Total Decimal: 4
Exterior Features
- Construction Materials: Brick
- Patio And Porch Features: Deck, Screened
- Roof Type: Composition
- Security Features: Carbon Monoxide Detector(s), Smoke Detector(s)
- Spa Features: Bath
- Laundry Features: Other
- Pool Private: No
- Other Structures: Other
Property
Utilities
- Sewer: Public Sewer
- Utilities: Cable Available, Electricity Available, Natural Gas Available, Sewer Connected, Phone Available, Underground Utilities, Water Available
- Water Source: Public
Property and Assessments
- Home Warranty: Yes
- Property Condition: Resale
Green Features
Lot Information
- Above Grade Finished Area: 3624
- Common Walls: No Common Walls
- Lot Features: Cul-De-Sac, Level
Multi Family
- Number of Units To Be Built: Square Feet
Rental
Rent Information
- Land Lease: Yes
Public Records for 4520 Hampton Woods Drive NE
Tax Record
- 2024$8,054.00 ($671.17 / month)
Home Facts
- Beds5
- Baths4
- Total Finished SqFt5,173 SqFt
- Above Grade Finished3,624 SqFt
- Below Grade Finished1,549 SqFt
- StoriesThree Or More
- Lot Size0.3470 Acres
- StyleSingle Family Residence
- Year Built1990
- APN16097400810
- CountyCobb
- Fireplaces1
Similar Homes
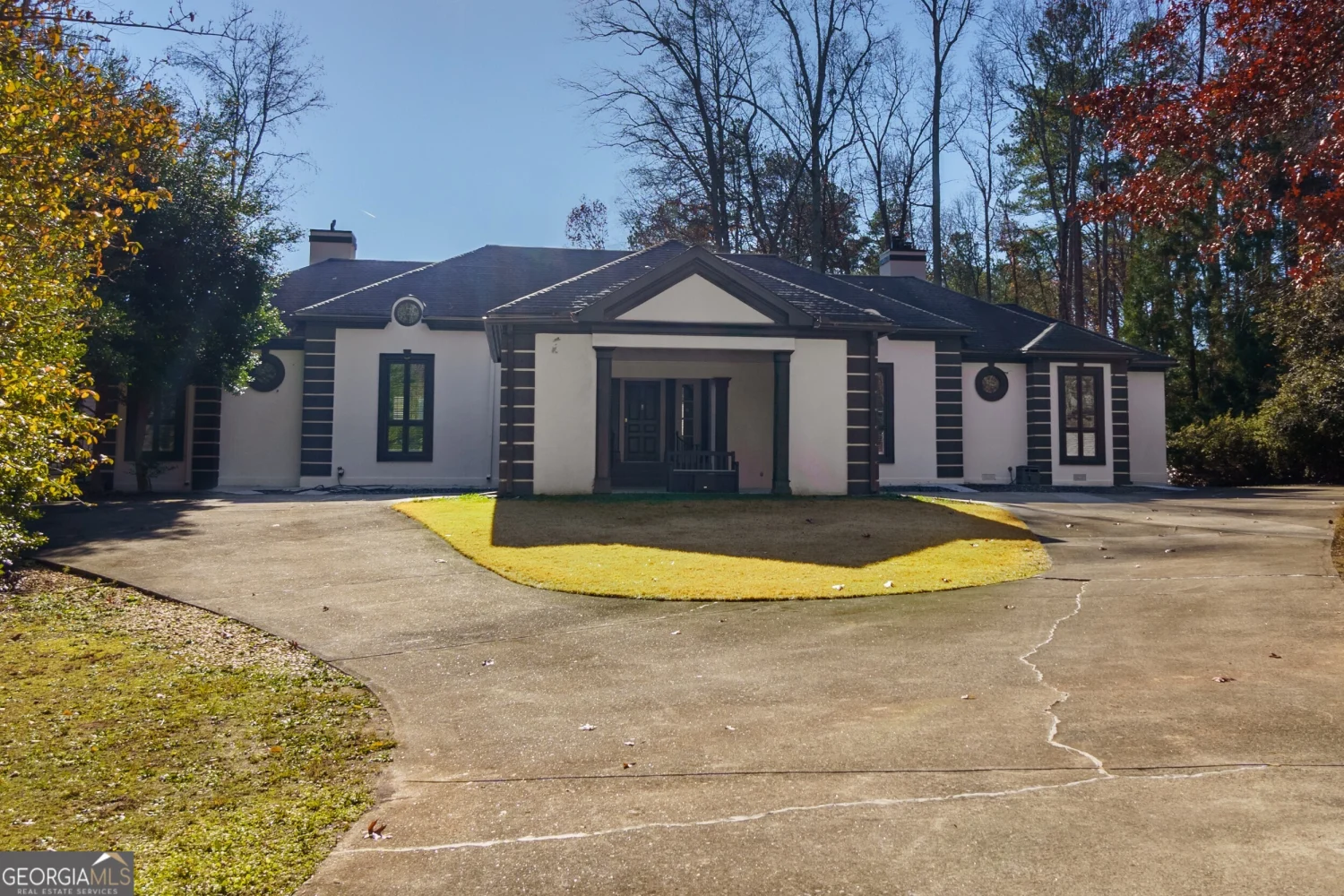
1126 Wedgefield Drive
Marietta, GA 30064
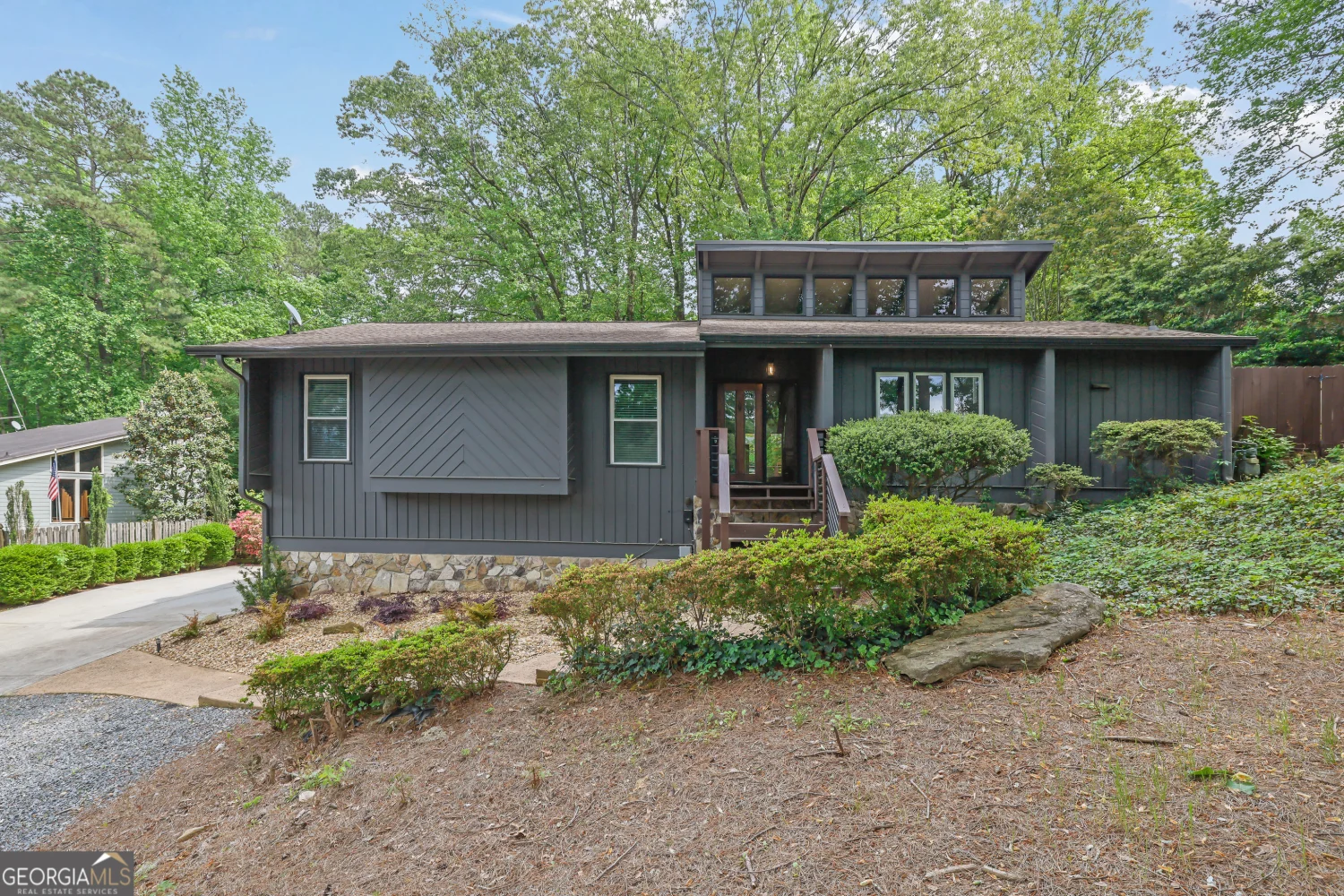
3165 Brookview Drive
Marietta, GA 30068
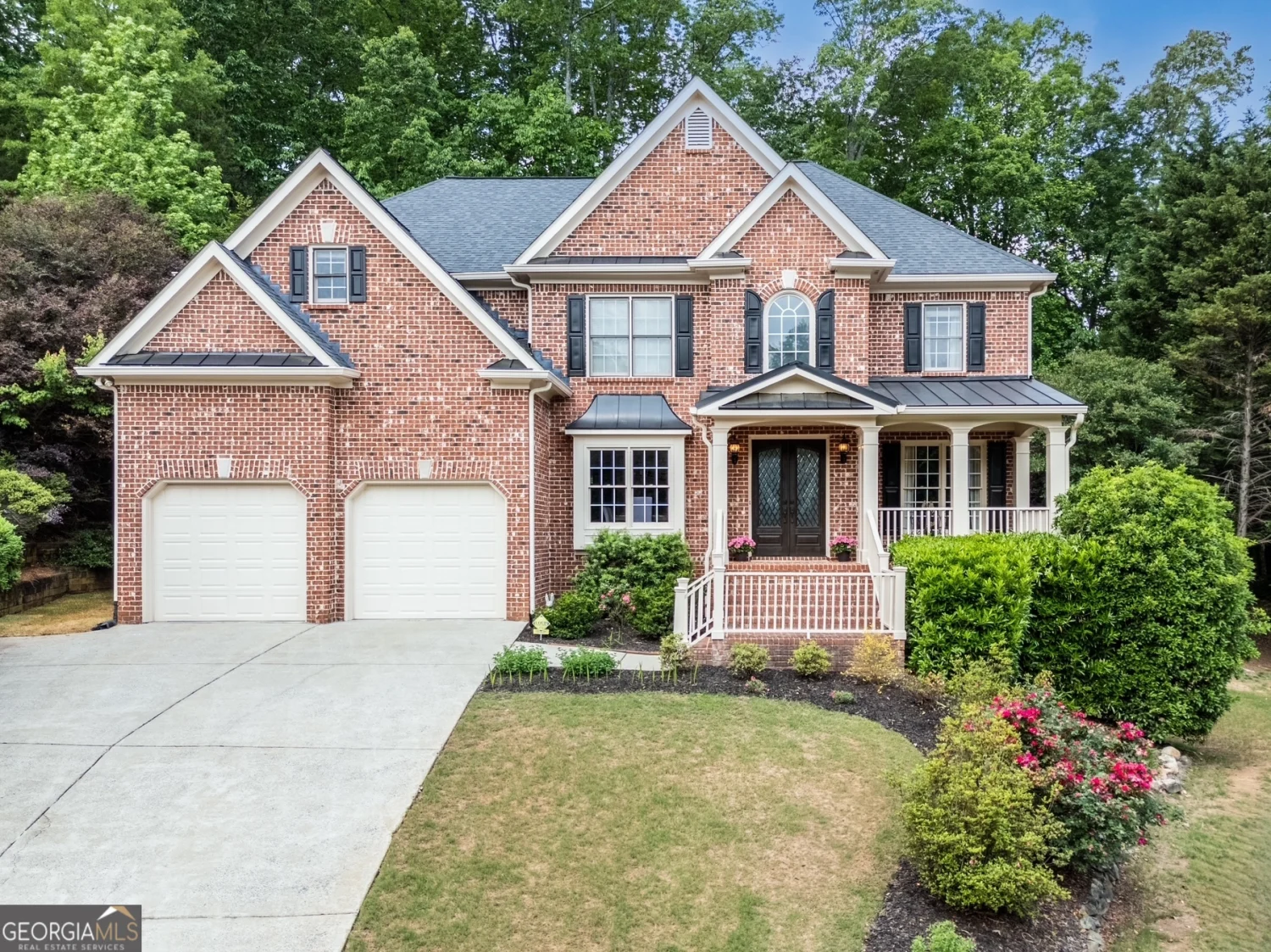
1273 Promontory Lane
Marietta, GA 30062
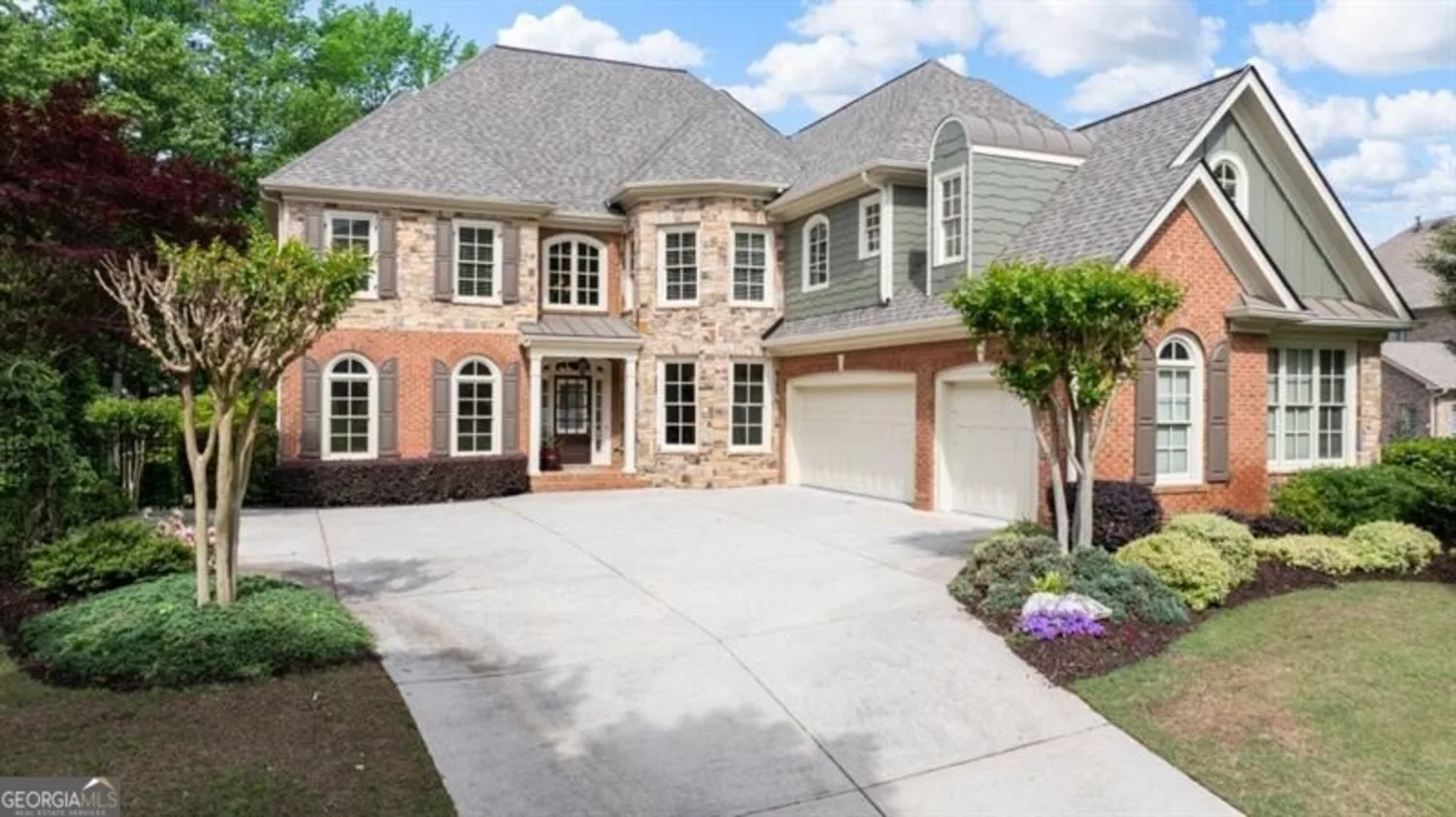
4231 Shamans Drive
Marietta, GA 30062
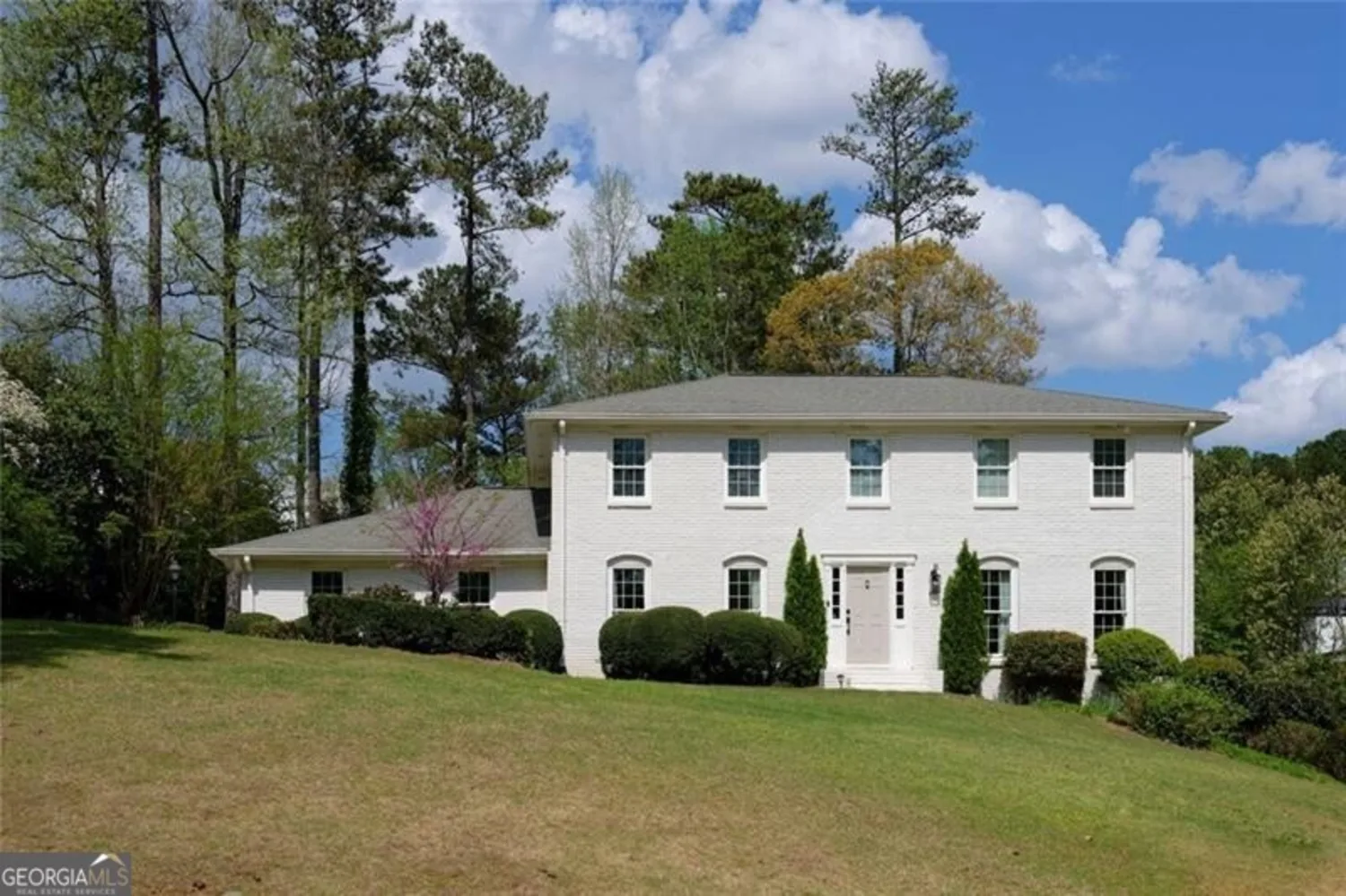
3811 Valley Green Drive
Marietta, GA 30068
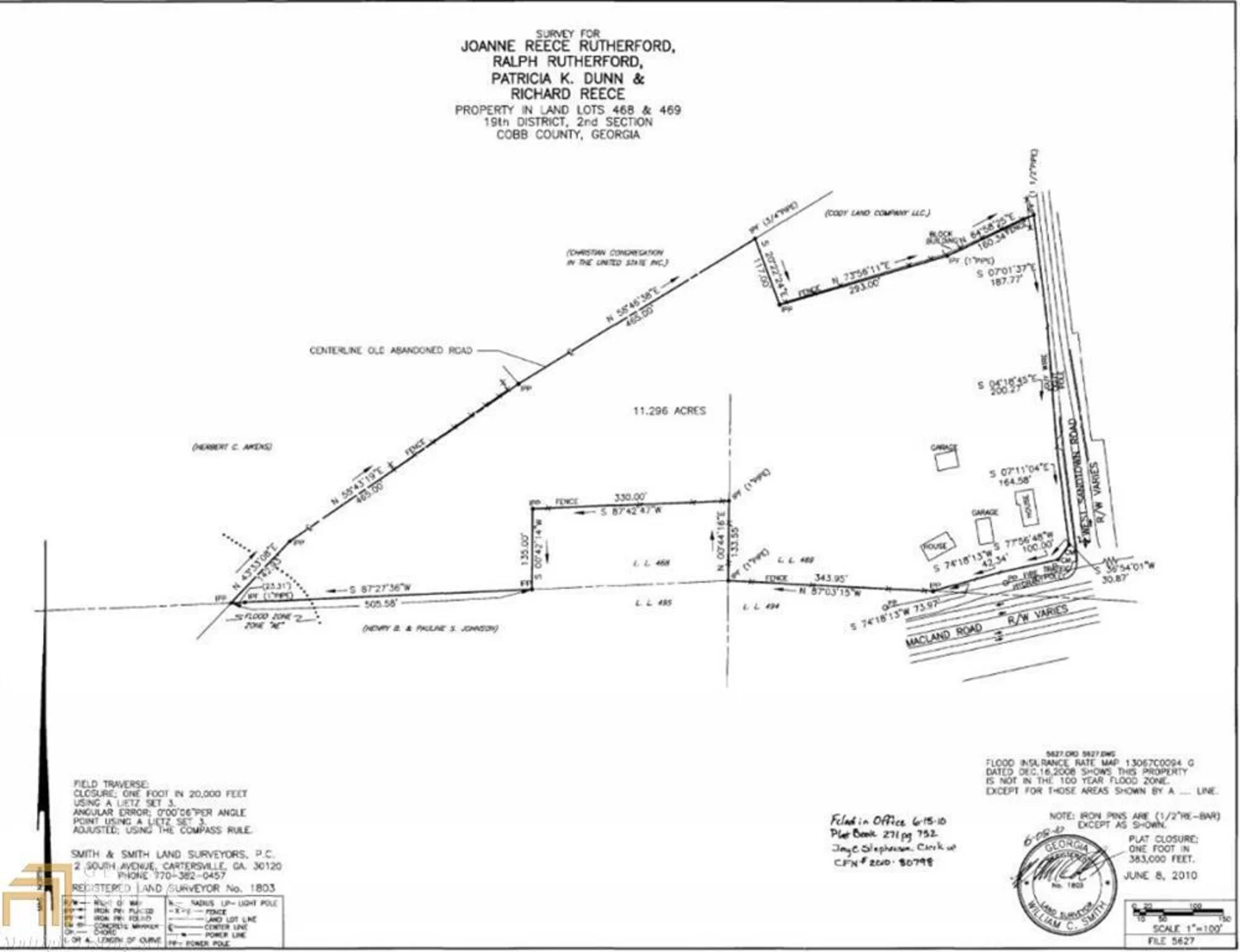
2218 W Sandtown Road
Marietta, GA 30064
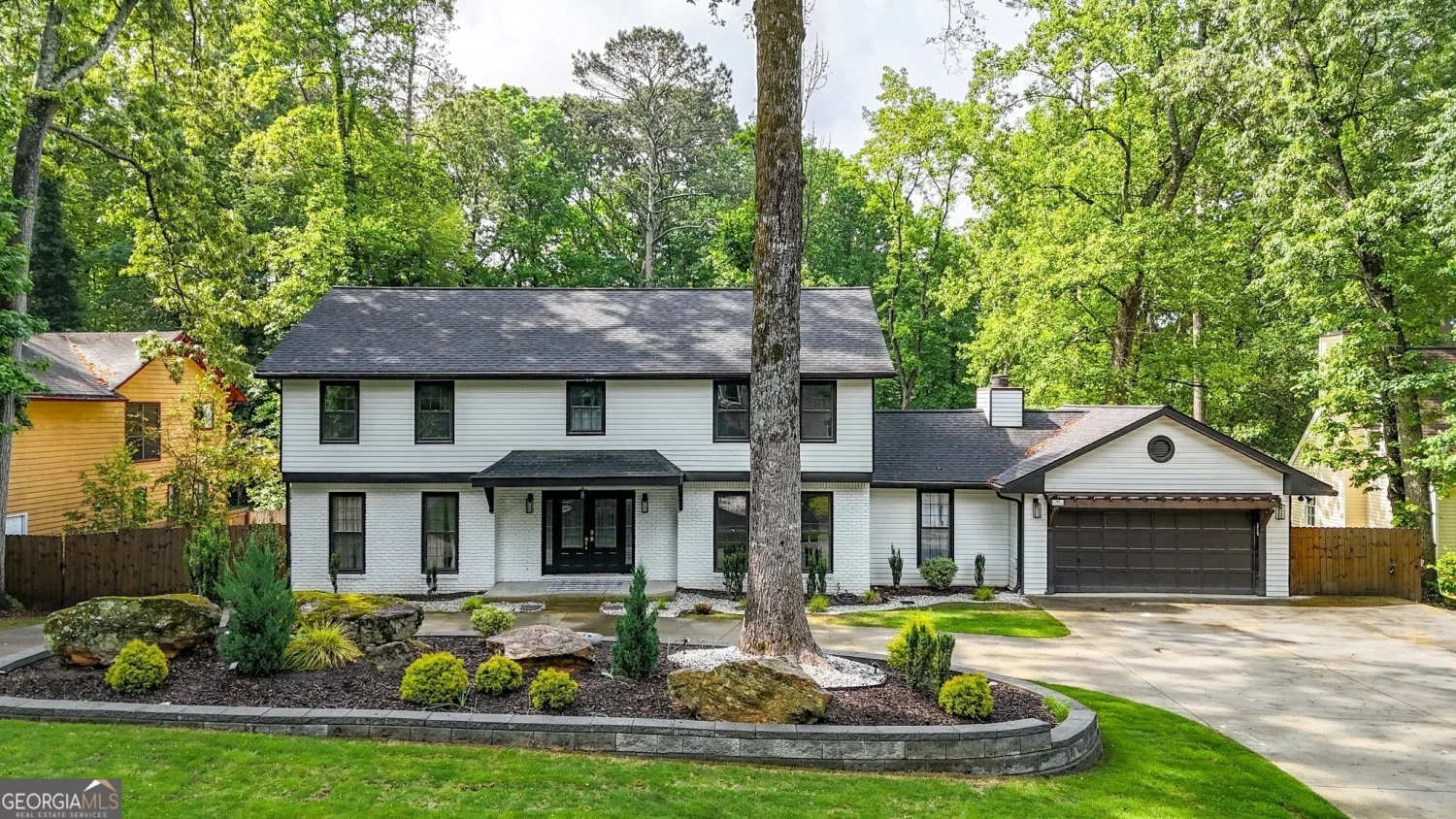
3270 Brookview Drive
Marietta, GA 30068
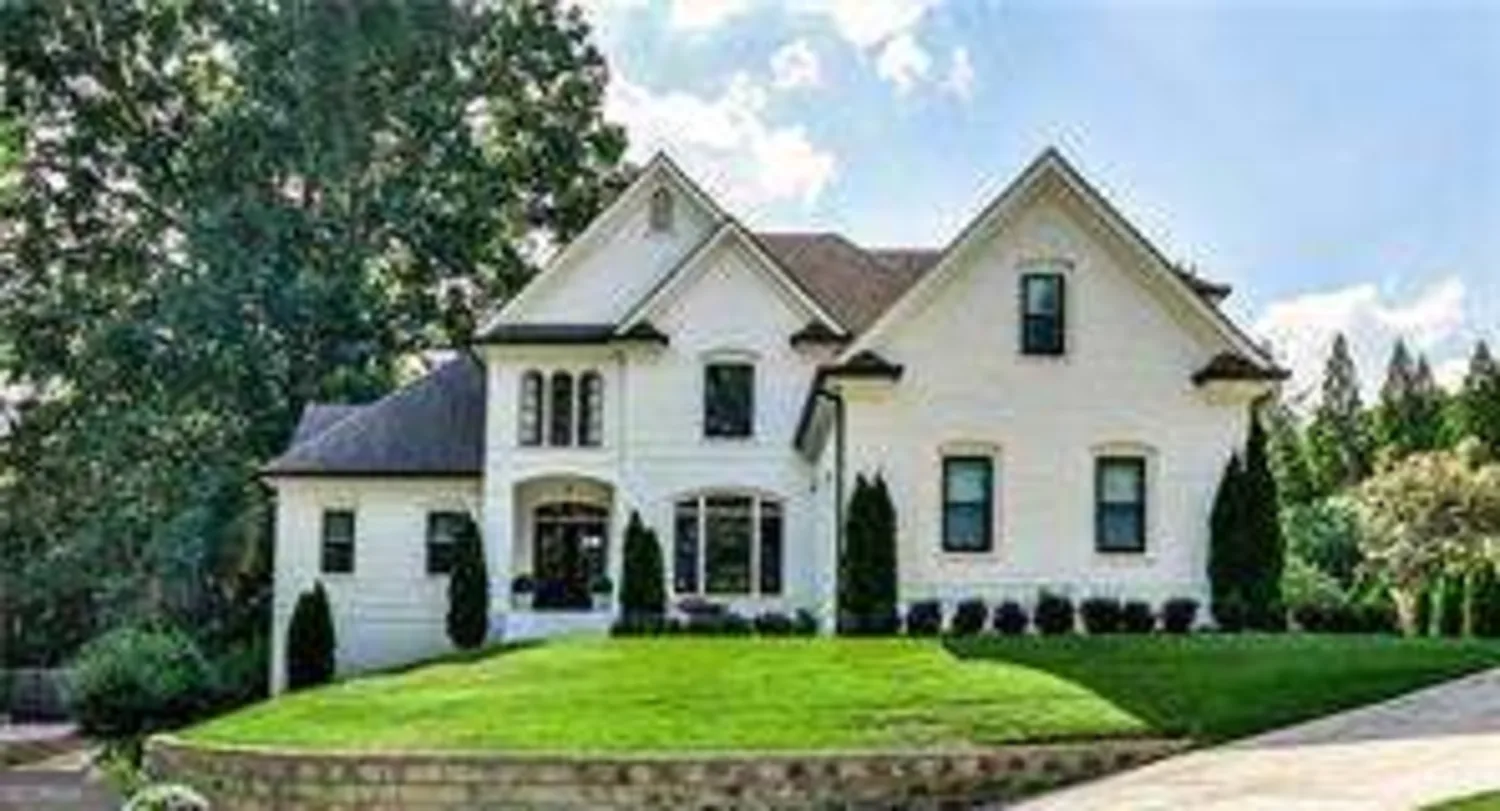
237 Webney Drive SE
Marietta, GA 30068
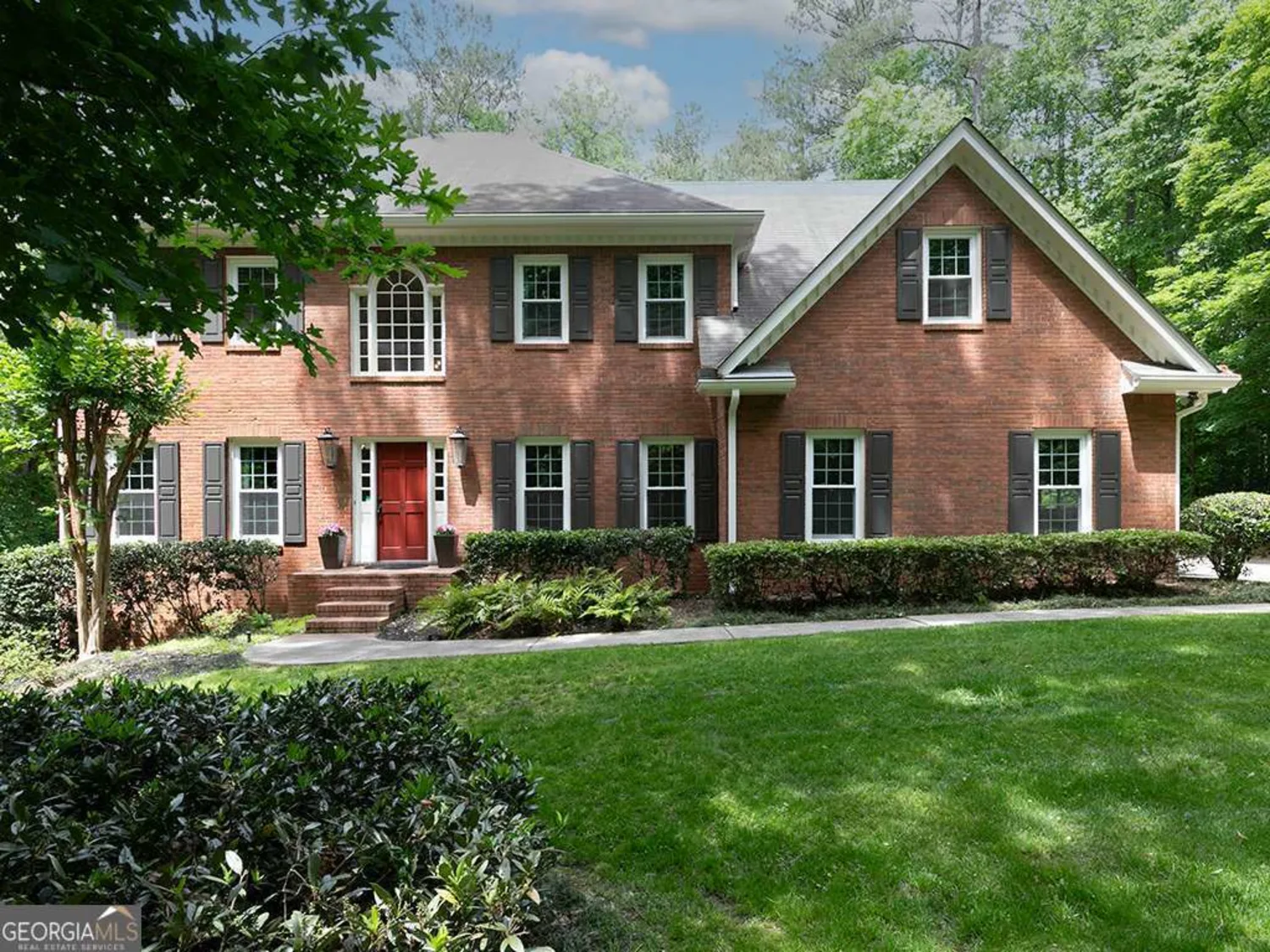
4673 Jefferson Township Place
Marietta, GA 30066



