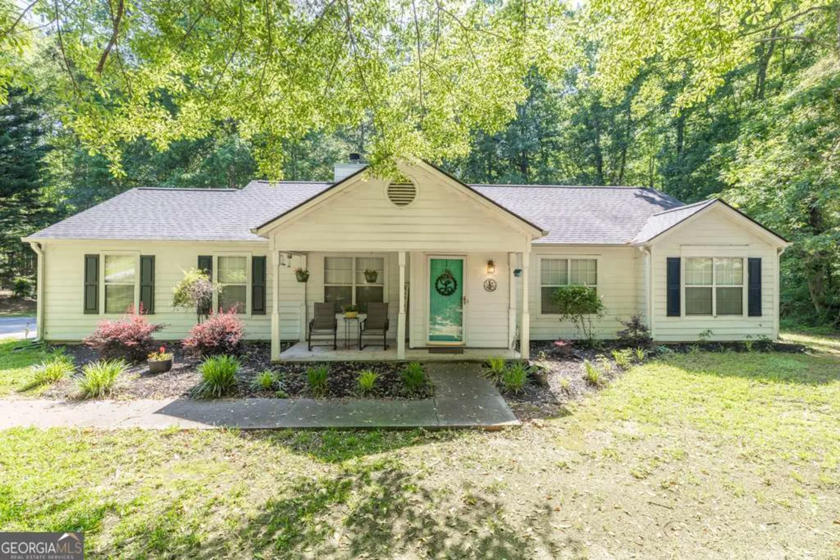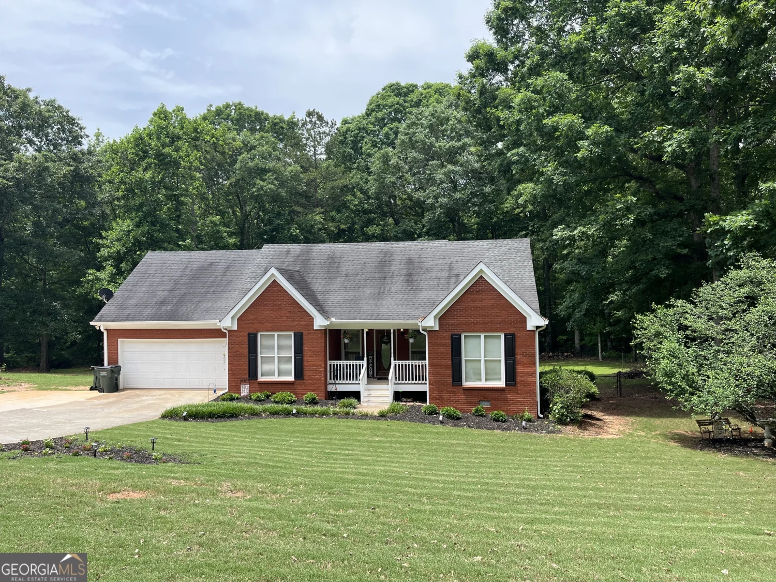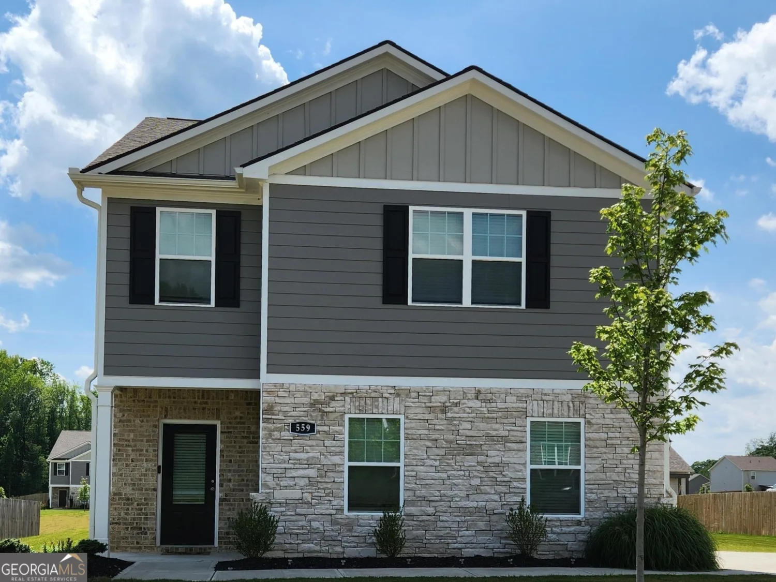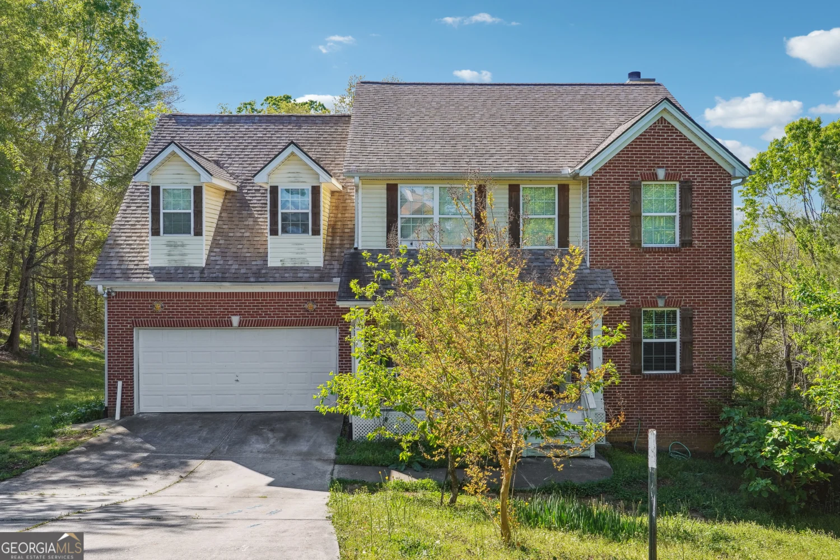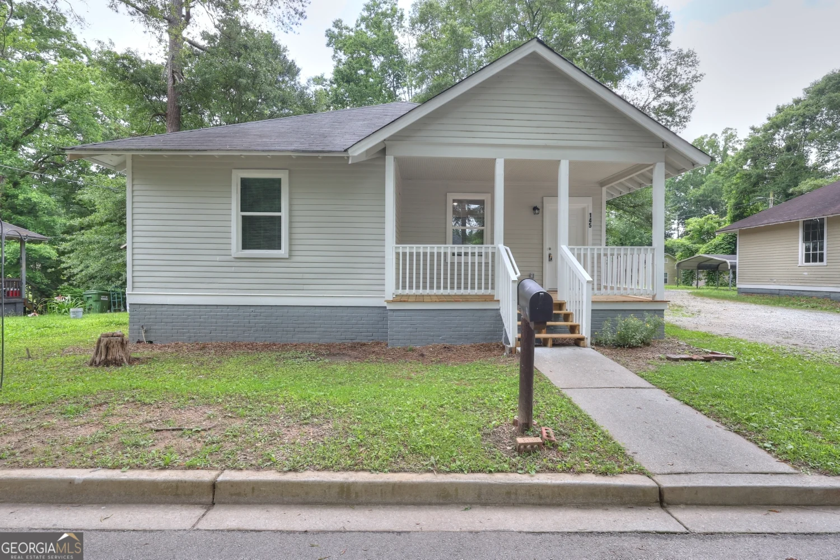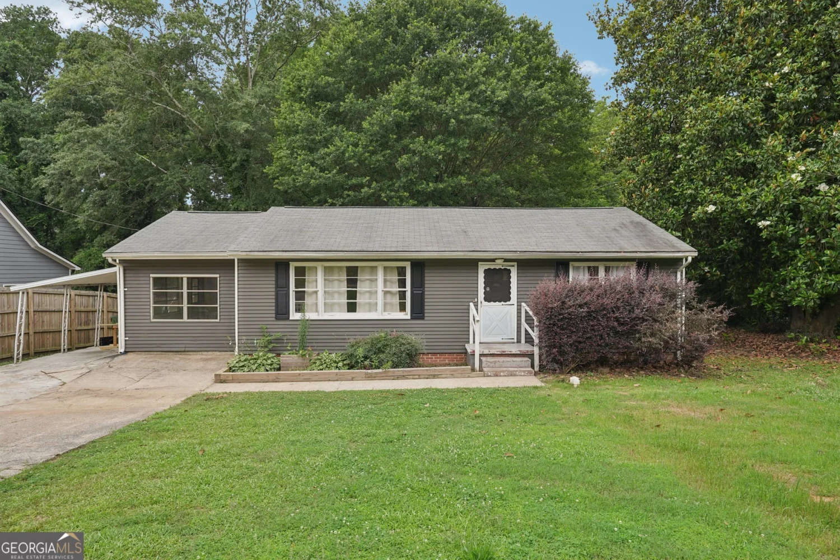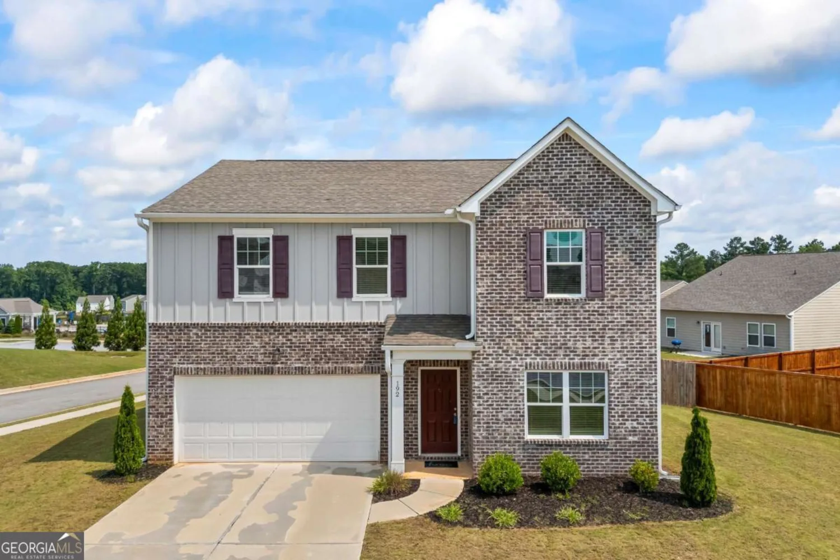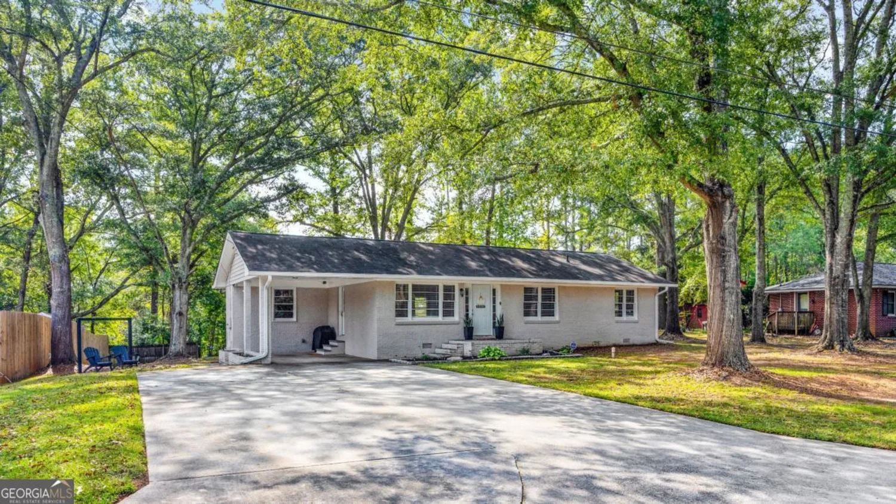1217 nunnally driveMonroe, GA 30655
1217 nunnally driveMonroe, GA 30655
Description
Tucked nicely on a cul-de-sac in the Nunnally Forest neighborhood, 1217 Nunnally Drive offers a comfortable and functional layout with plenty of space both inside and out. This three-bedroom, two-bathroom ranch-style home sits on a level 0.67-acre lot and features an open floor plan that makes everyday living easy. The living room has tall ceilings and a wood-burning fireplace, and flows into the kitchen. The kitchen has been updated with granite countertops, a tile backsplash and has plenty of cabinet storage, counter-height seating and room for a casual eat-in area. There is a separate dining room, that also would function well as a home office. The split-bedroom layout includes a large primary suite with a walk-in closet, trey ceiling, garden tub, and separate shower on one side of the home, and two additional bedrooms share a full bath on the opposite side of the home. Upstairs, a bonus room offers flexible space for an office, playroom, or additional bedroom. The fully fenced backyard includes a patio thats great for grilling or relaxing. A true two-car garage provides additional storage and parking. This home is conveniently located off Ga Hwy 138 for easy access to many surrounding areas. Its also close to sought-after schools, shopping, and restaurants. Move-in ready and very well maintained, a well-kept neighborhood, and a smart layout, 1217 Nunnally Drive is a great option for anyone looking to settle in Monroe!
Property Details for 1217 Nunnally Drive
- Subdivision ComplexNunnally Forest
- Architectural StyleRanch
- Num Of Parking Spaces4
- Parking FeaturesAttached, Garage
- Property AttachedNo
LISTING UPDATED:
- StatusClosed
- MLS #10507724
- Days on Site13
- Taxes$2,555.56 / year
- HOA Fees$85 / month
- MLS TypeResidential
- Year Built2002
- Lot Size0.70 Acres
- CountryWalton
LISTING UPDATED:
- StatusClosed
- MLS #10507724
- Days on Site13
- Taxes$2,555.56 / year
- HOA Fees$85 / month
- MLS TypeResidential
- Year Built2002
- Lot Size0.70 Acres
- CountryWalton
Building Information for 1217 Nunnally Drive
- StoriesOne and One Half
- Year Built2002
- Lot Size0.7000 Acres
Payment Calculator
Term
Interest
Home Price
Down Payment
The Payment Calculator is for illustrative purposes only. Read More
Property Information for 1217 Nunnally Drive
Summary
Location and General Information
- Community Features: None
- Directions: Take GA-138 to Nunnally Drive. Home will be on the left.
- Coordinates: 33.767594,-83.808554
School Information
- Elementary School: Youth
- Middle School: Youth Middle
- High School: Walnut Grove
Taxes and HOA Information
- Parcel Number: N064D020
- Tax Year: 2024
- Association Fee Includes: Other
Virtual Tour
Parking
- Open Parking: No
Interior and Exterior Features
Interior Features
- Cooling: Electric
- Heating: Central
- Appliances: Dishwasher, Microwave
- Basement: None
- Fireplace Features: Living Room
- Flooring: Carpet, Tile
- Interior Features: Master On Main Level, Tray Ceiling(s), Vaulted Ceiling(s)
- Levels/Stories: One and One Half
- Kitchen Features: Solid Surface Counters
- Foundation: Slab
- Main Bedrooms: 3
- Bathrooms Total Integer: 2
- Main Full Baths: 2
- Bathrooms Total Decimal: 2
Exterior Features
- Construction Materials: Vinyl Siding
- Fencing: Fenced
- Patio And Porch Features: Patio, Porch
- Roof Type: Composition
- Laundry Features: None
- Pool Private: No
- Other Structures: Shed(s)
Property
Utilities
- Sewer: Septic Tank
- Utilities: Cable Available
- Water Source: Public
Property and Assessments
- Home Warranty: Yes
- Property Condition: Resale
Green Features
Lot Information
- Above Grade Finished Area: 1795
- Lot Features: Cul-De-Sac, Level
Multi Family
- Number of Units To Be Built: Square Feet
Rental
Rent Information
- Land Lease: Yes
Public Records for 1217 Nunnally Drive
Tax Record
- 2024$2,555.56 ($212.96 / month)
Home Facts
- Beds3
- Baths2
- Total Finished SqFt1,795 SqFt
- Above Grade Finished1,795 SqFt
- StoriesOne and One Half
- Lot Size0.7000 Acres
- StyleSingle Family Residence
- Year Built2002
- APNN064D020
- CountyWalton
- Fireplaces1


