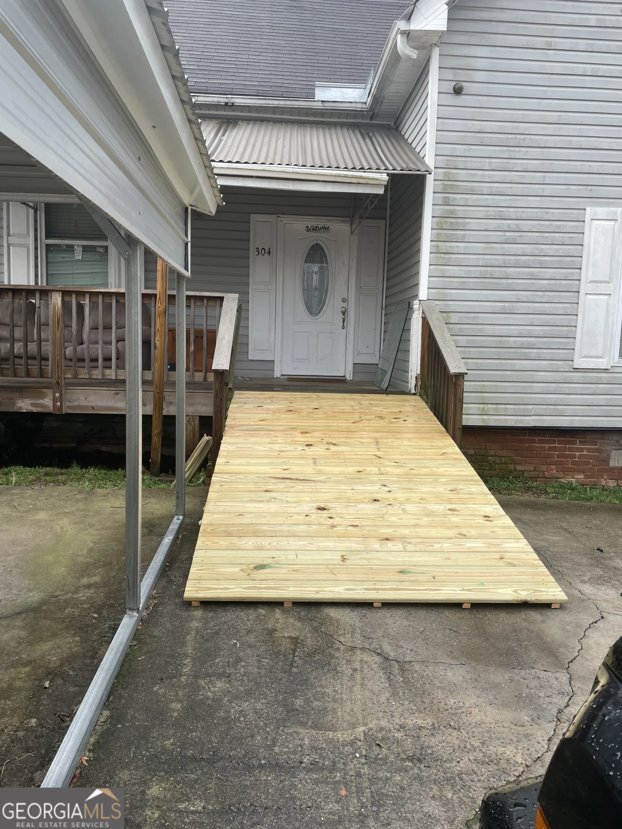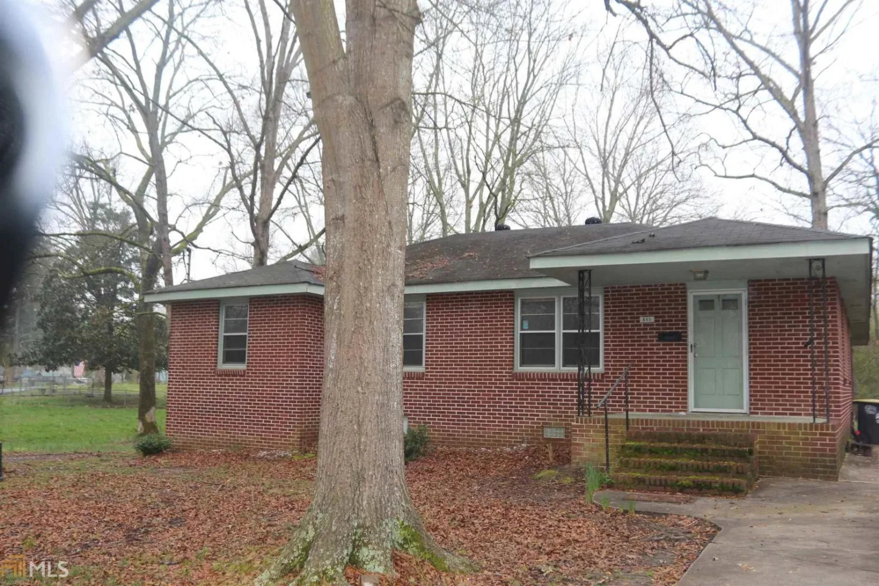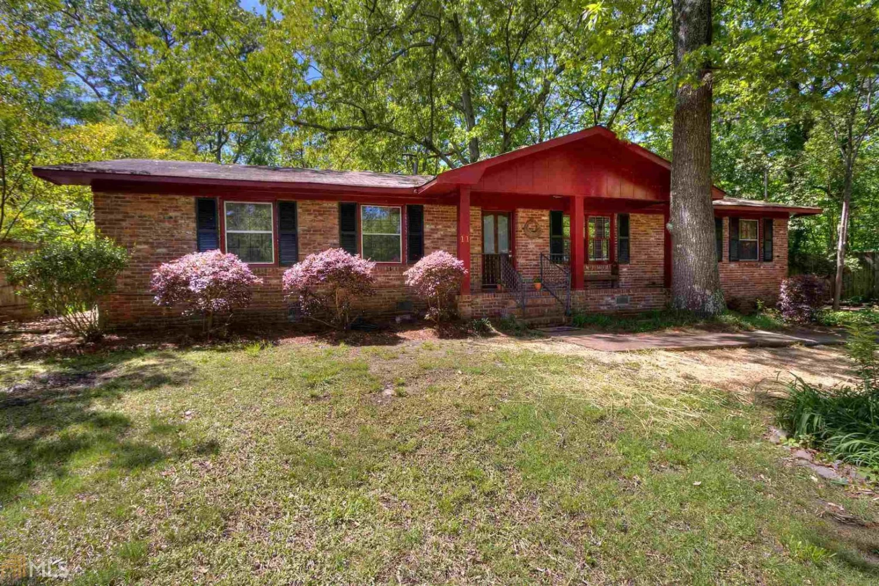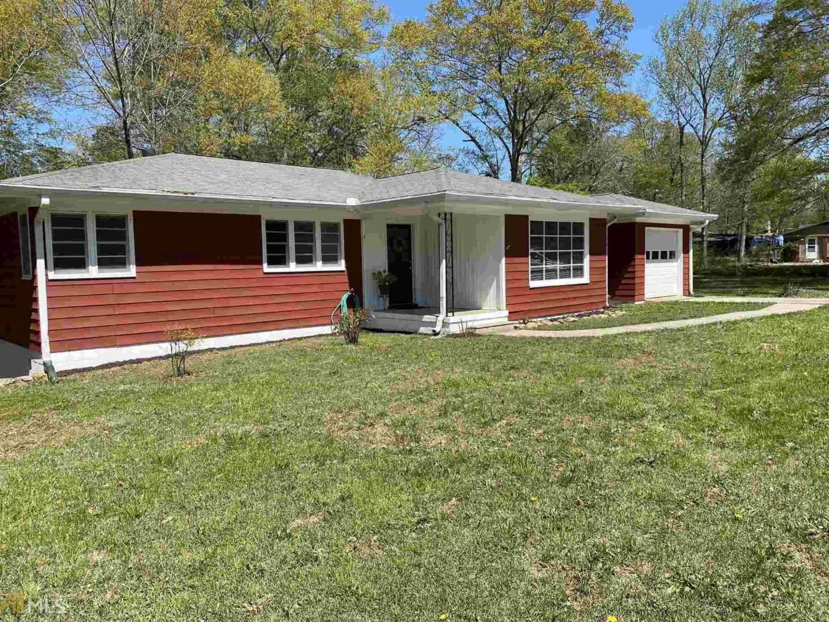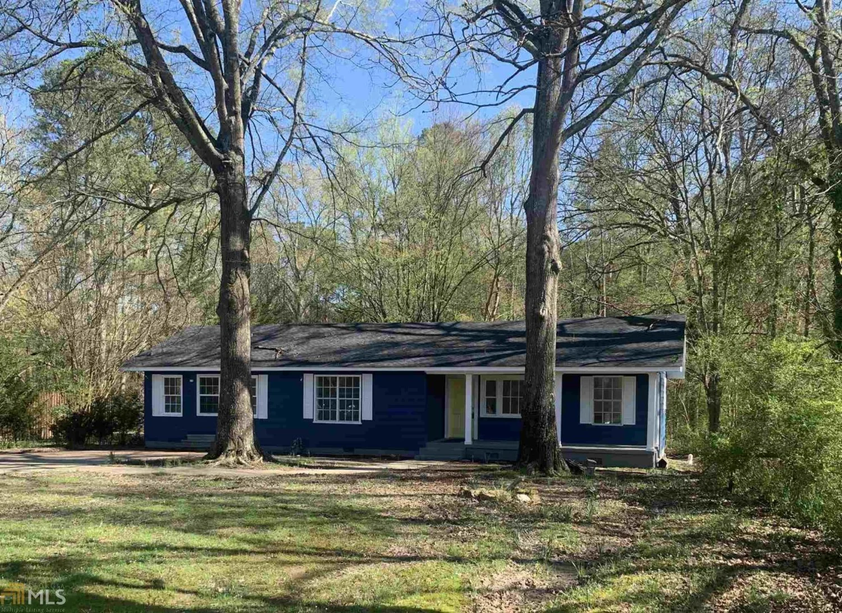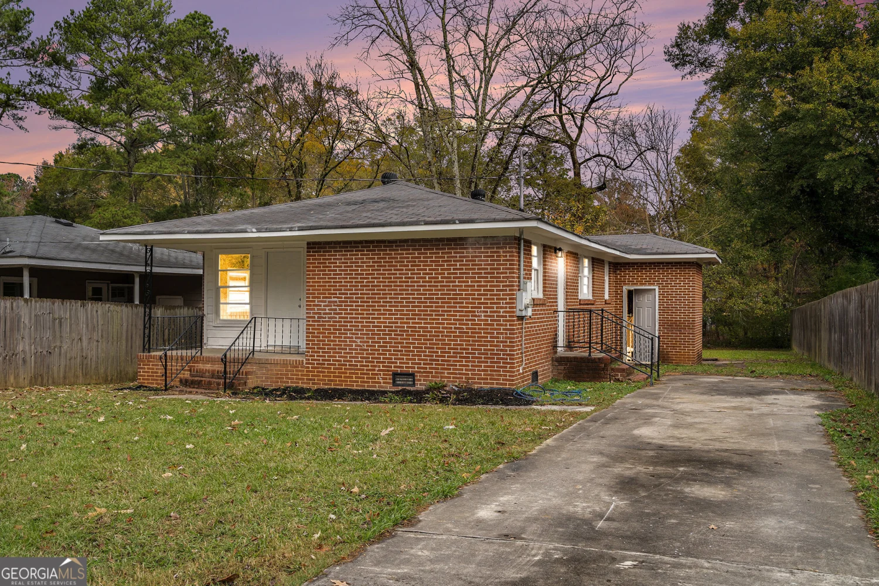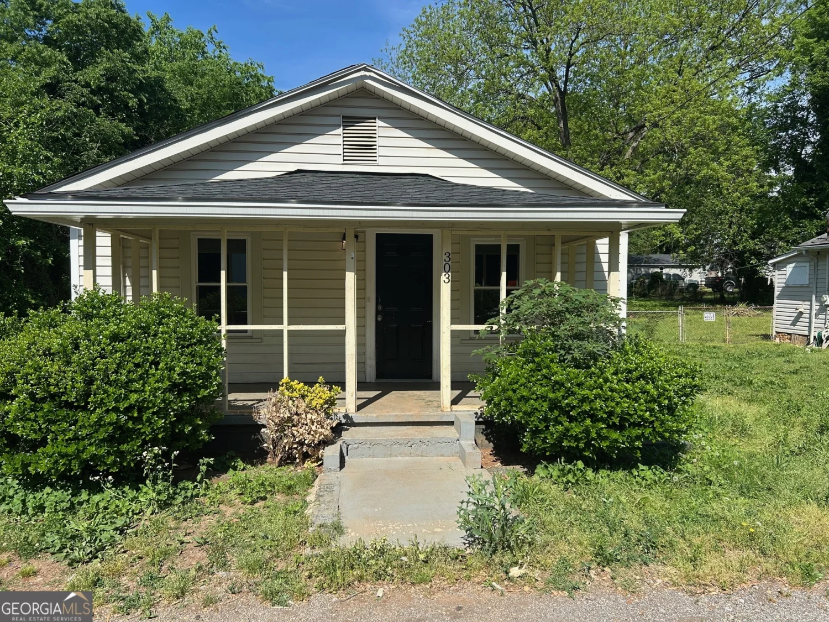4 bowen lane nwRome, GA 30165
$121,000Price
3Beds
1Baths
1,008 Sq.Ft.$120 / Sq.Ft.
1,008Sq.Ft.
$120per Sq.Ft.
$121,000Price
3Beds
1Baths
1,008$120.04 / Sq.Ft.
4 bowen lane nwRome, GA 30165
Description
This 3 BR / 1 BA house has a new roof, new HVAC, and fenced back yard. Located in the West End School district and within walking distance of shopping and schools. Needs work but has great bones.
Property Details for 4 Bowen Lane NW
- Subdivision Complexnone
- Architectural StyleRanch
- Parking FeaturesCarport
- Property AttachedNo
LISTING UPDATED:
- StatusActive
- MLS #10508689
- Days on Site14
- Taxes$1,056.51 / year
- MLS TypeResidential
- Year Built1963
- Lot Size0.25 Acres
- CountryFloyd
LISTING UPDATED:
- StatusActive
- MLS #10508689
- Days on Site14
- Taxes$1,056.51 / year
- MLS TypeResidential
- Year Built1963
- Lot Size0.25 Acres
- CountryFloyd
Building Information for 4 Bowen Lane NW
- StoriesOne
- Year Built1963
- Lot Size0.2500 Acres
Payment Calculator
$732 per month30 year fixed, 7.00% Interest
Principal and Interest$644.01
Property Taxes$88.04
HOA Dues$0
Term
Interest
Home Price
Down Payment
The Payment Calculator is for illustrative purposes only. Read More
Property Information for 4 Bowen Lane NW
Summary
Location and General Information
- Community Features: Near Public Transport, Walk To Schools, Near Shopping
- Directions: West on Shorter Ave, turn right on Tamassee Lane, turn left on Bowen Lane.
- Coordinates: 34.273091,-85.2323
School Information
- Elementary School: West End
- Middle School: Rome
- High School: Rome
Taxes and HOA Information
- Parcel Number: H13X 276
- Tax Year: 23
- Association Fee Includes: None
Virtual Tour
Parking
- Open Parking: No
Interior and Exterior Features
Interior Features
- Cooling: Central Air, Electric
- Heating: Central, Electric
- Appliances: Electric Water Heater
- Basement: Crawl Space
- Flooring: Laminate, Vinyl
- Interior Features: Master On Main Level, Split Bedroom Plan, Walk-In Closet(s)
- Levels/Stories: One
- Window Features: Double Pane Windows
- Foundation: Block
- Main Bedrooms: 3
- Bathrooms Total Integer: 1
- Main Full Baths: 1
- Bathrooms Total Decimal: 1
Exterior Features
- Construction Materials: Vinyl Siding
- Fencing: Back Yard, Fenced
- Patio And Porch Features: Porch
- Roof Type: Composition
- Security Features: Carbon Monoxide Detector(s), Smoke Detector(s)
- Laundry Features: Other
- Pool Private: No
- Other Structures: Outbuilding
Property
Utilities
- Sewer: Public Sewer
- Utilities: Cable Available, Electricity Available, High Speed Internet, Natural Gas Available, Phone Available, Sewer Available, Sewer Connected, Water Available
- Water Source: Public
Property and Assessments
- Home Warranty: Yes
- Property Condition: Fixer
Green Features
Lot Information
- Above Grade Finished Area: 1008
- Lot Features: Level, Private
Multi Family
- Number of Units To Be Built: Square Feet
Rental
Rent Information
- Land Lease: Yes
Public Records for 4 Bowen Lane NW
Tax Record
- 23$1,056.51 ($88.04 / month)
Home Facts
- Beds3
- Baths1
- Total Finished SqFt1,008 SqFt
- Above Grade Finished1,008 SqFt
- StoriesOne
- Lot Size0.2500 Acres
- StyleSingle Family Residence
- Year Built1963
- APNH13X 276
- CountyFloyd


