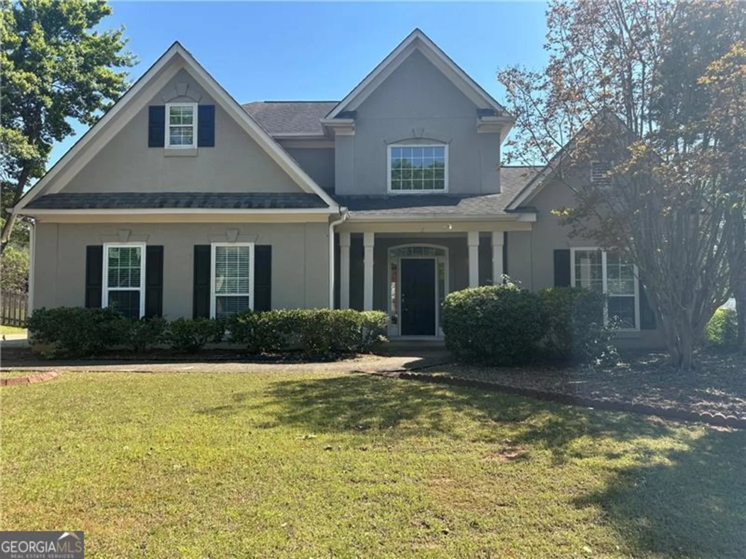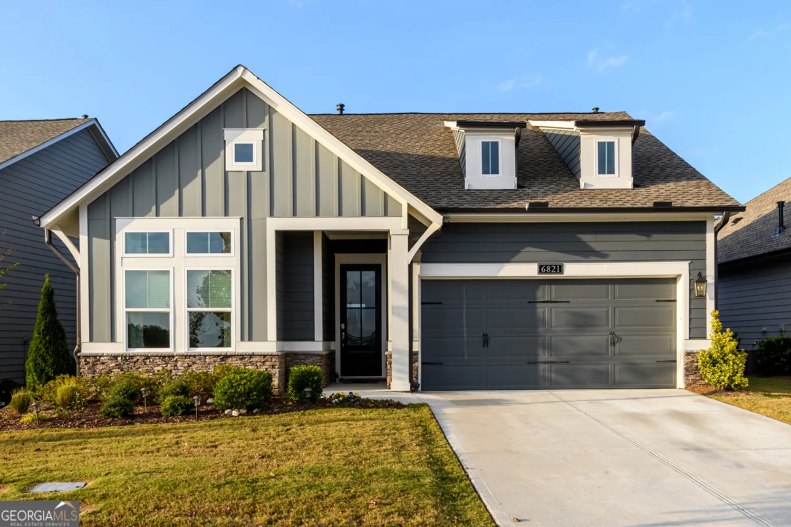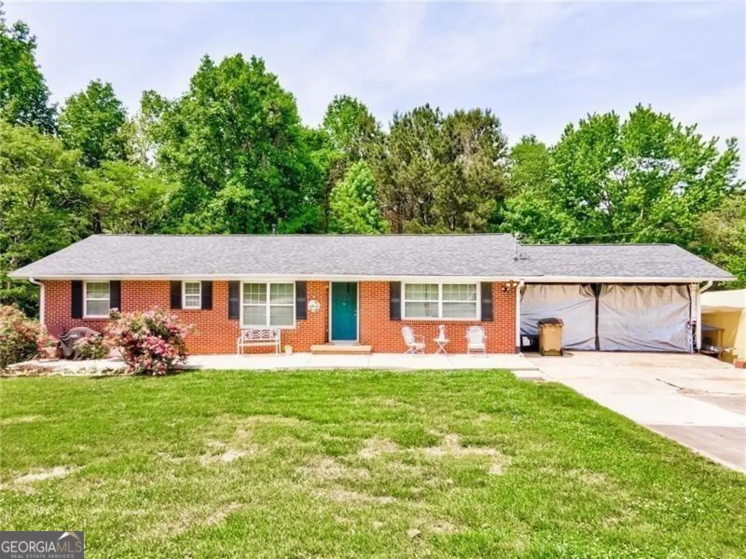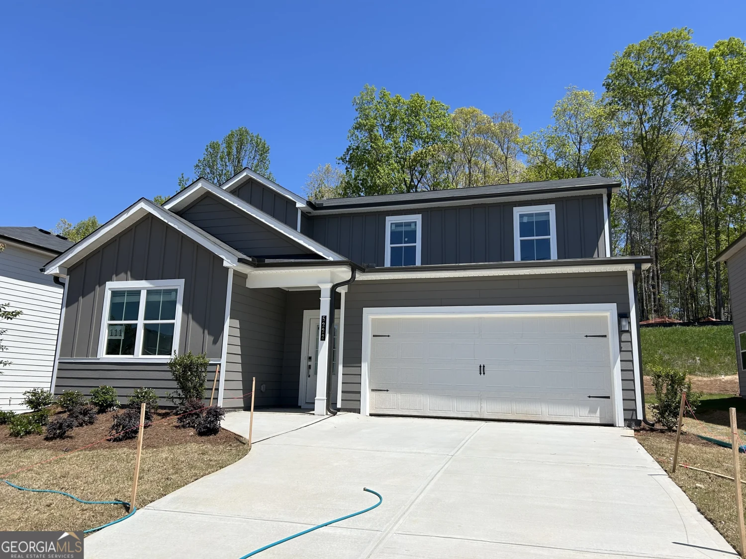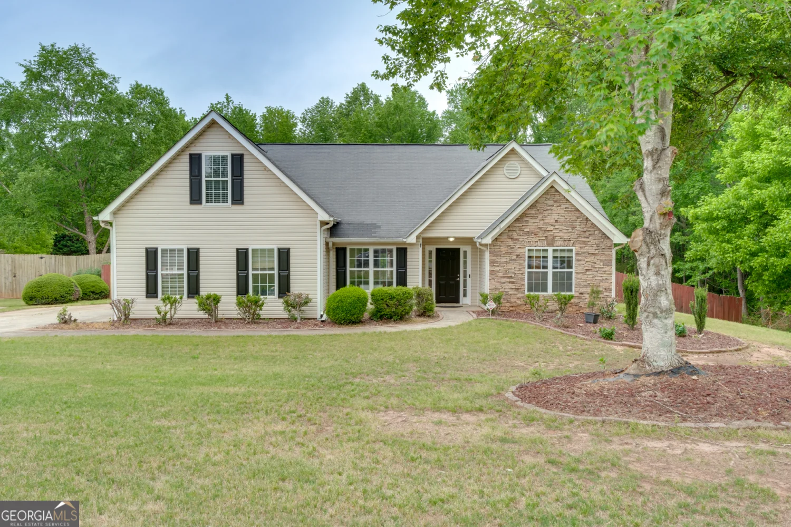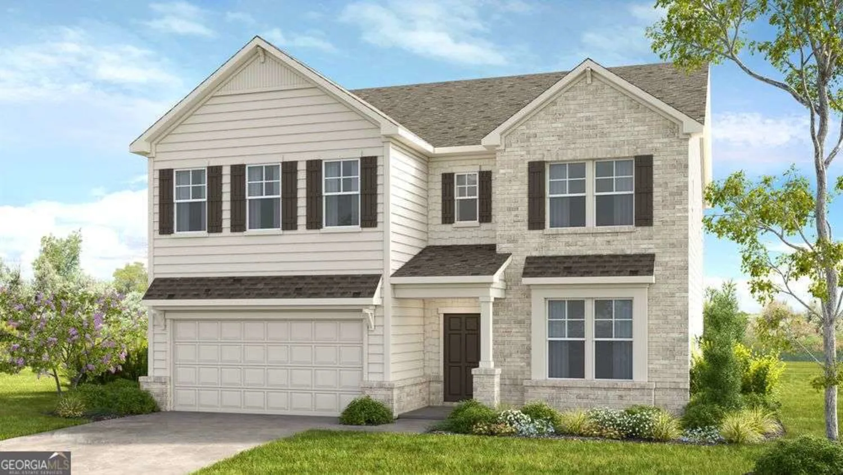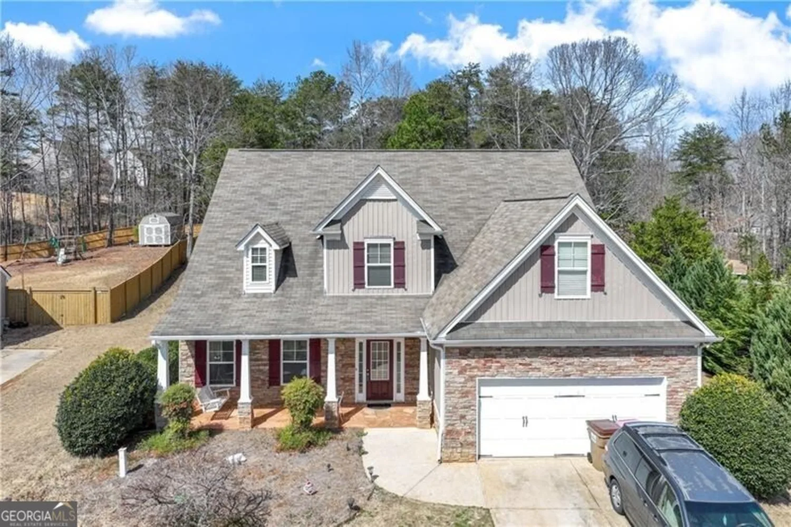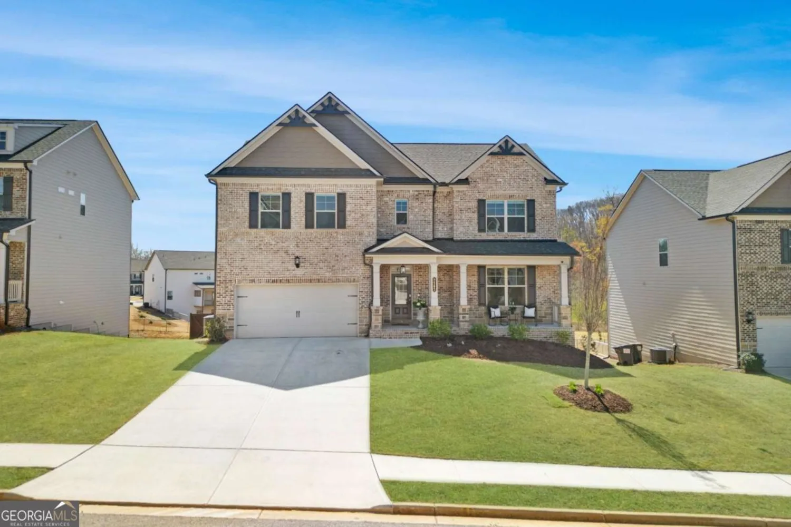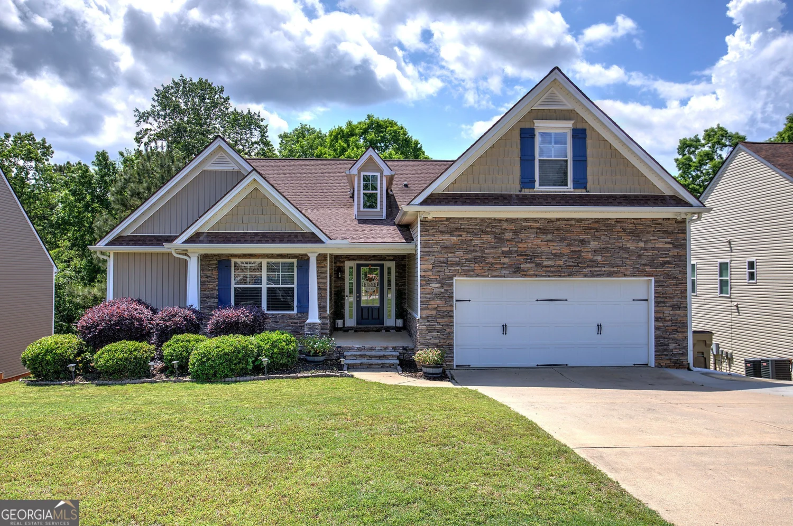5117 parkwood driveFlowery Branch, GA 30542
5117 parkwood driveFlowery Branch, GA 30542
Description
Flowery Branch Beauty! This charming neighborhood is SO close to Lake Lanier, downtown Flowery Branch and ALL there is to do in this area! Park Haven is a lovely collection of craftsman style homes, quiet streets and oh so convenient! Gourmet kitchen opens to breakfast area and living room, separate dining room (currently being used as an office). The owner has added built in "drop zone" mudroom seating, living room built-ins next to the fireplace and extra trim throughout. Spacious driveway with two car garage. And the BACK YARD, COVERED patio for relaxation and entertaining, perfect for this time of year's cookouts and gatherings! Coming soon, see private remarks.
Property Details for 5117 Parkwood Drive
- Subdivision ComplexPark Haven
- Architectural StyleCraftsman
- ExteriorOther
- Parking FeaturesAttached, Garage, Kitchen Level
- Property AttachedYes
LISTING UPDATED:
- StatusActive
- MLS #10508950
- Days on Site14
- Taxes$4,486 / year
- HOA Fees$600 / month
- MLS TypeResidential
- Year Built2019
- Lot Size0.14 Acres
- CountryHall
LISTING UPDATED:
- StatusActive
- MLS #10508950
- Days on Site14
- Taxes$4,486 / year
- HOA Fees$600 / month
- MLS TypeResidential
- Year Built2019
- Lot Size0.14 Acres
- CountryHall
Building Information for 5117 Parkwood Drive
- StoriesTwo
- Year Built2019
- Lot Size0.1400 Acres
Payment Calculator
Term
Interest
Home Price
Down Payment
The Payment Calculator is for illustrative purposes only. Read More
Property Information for 5117 Parkwood Drive
Summary
Location and General Information
- Community Features: None, Street Lights, Walk To Schools
- Directions: GPS Please
- Coordinates: 34.197831,-83.920826
School Information
- Elementary School: Flowery Branch
- Middle School: C W Davis
- High School: West Hall
Taxes and HOA Information
- Parcel Number: 08099 000029
- Tax Year: 2024
- Association Fee Includes: Other
Virtual Tour
Parking
- Open Parking: No
Interior and Exterior Features
Interior Features
- Cooling: Ceiling Fan(s), Central Air
- Heating: Central
- Appliances: Dishwasher, Microwave
- Basement: None
- Fireplace Features: Factory Built, Gas Log
- Flooring: Carpet
- Interior Features: Double Vanity, Split Bedroom Plan
- Levels/Stories: Two
- Window Features: Double Pane Windows
- Foundation: Slab
- Bathrooms Total Integer: 3
- Main Full Baths: 1
- Bathrooms Total Decimal: 3
Exterior Features
- Construction Materials: Concrete
- Patio And Porch Features: Patio
- Roof Type: Composition
- Laundry Features: Upper Level
- Pool Private: No
Property
Utilities
- Sewer: Public Sewer
- Utilities: Cable Available, Electricity Available
- Water Source: Public
- Electric: 220 Volts
Property and Assessments
- Home Warranty: Yes
- Property Condition: Resale
Green Features
Lot Information
- Common Walls: No Common Walls
- Lot Features: Level
Multi Family
- Number of Units To Be Built: Square Feet
Rental
Rent Information
- Land Lease: Yes
Public Records for 5117 Parkwood Drive
Tax Record
- 2024$4,486.00 ($373.83 / month)
Home Facts
- Beds4
- Baths3
- StoriesTwo
- Lot Size0.1400 Acres
- StyleSingle Family Residence
- Year Built2019
- APN08099 000029
- CountyHall
- Fireplaces1


