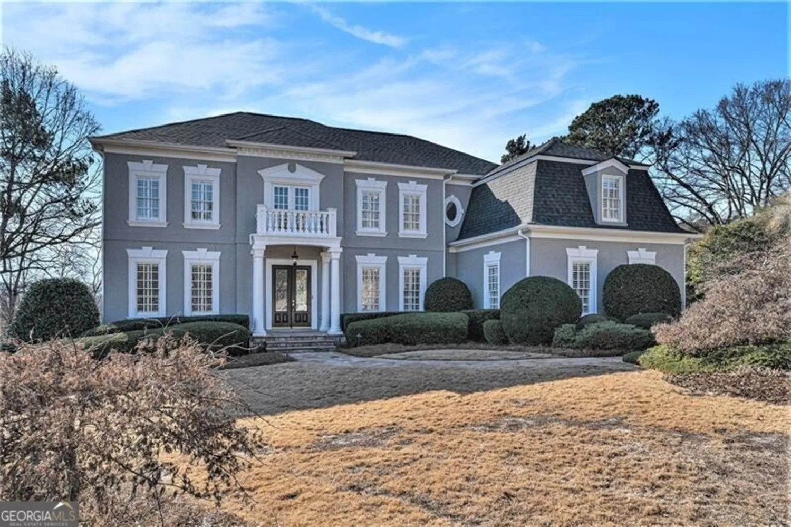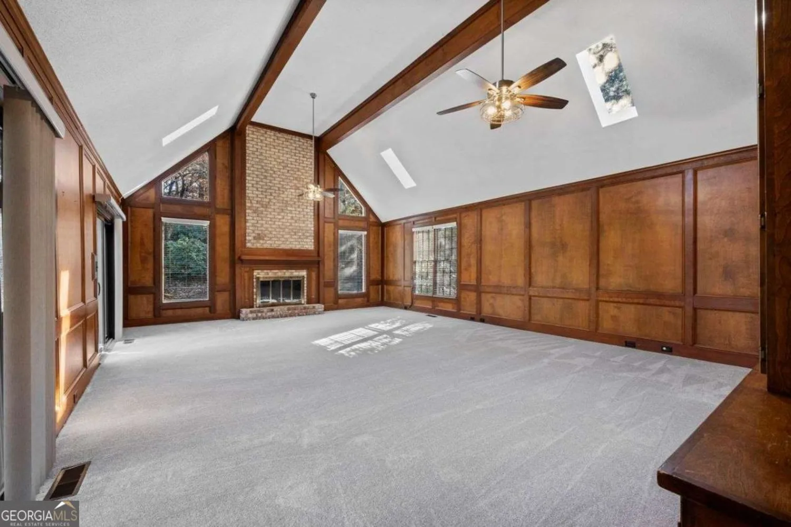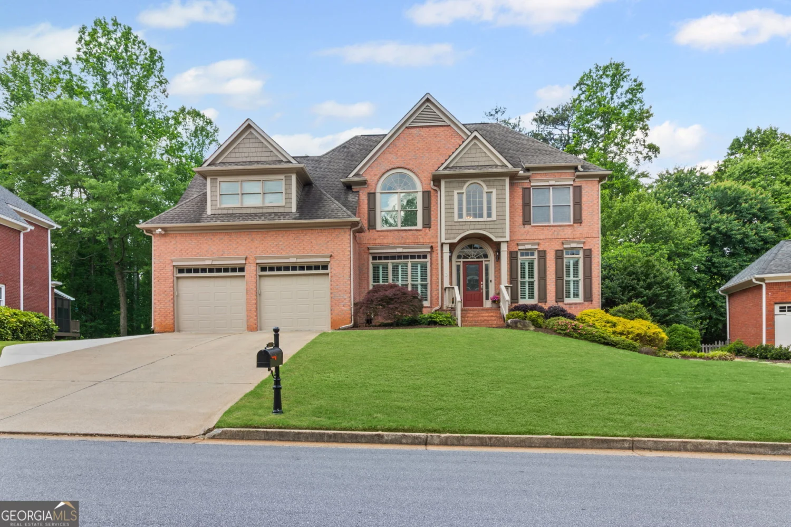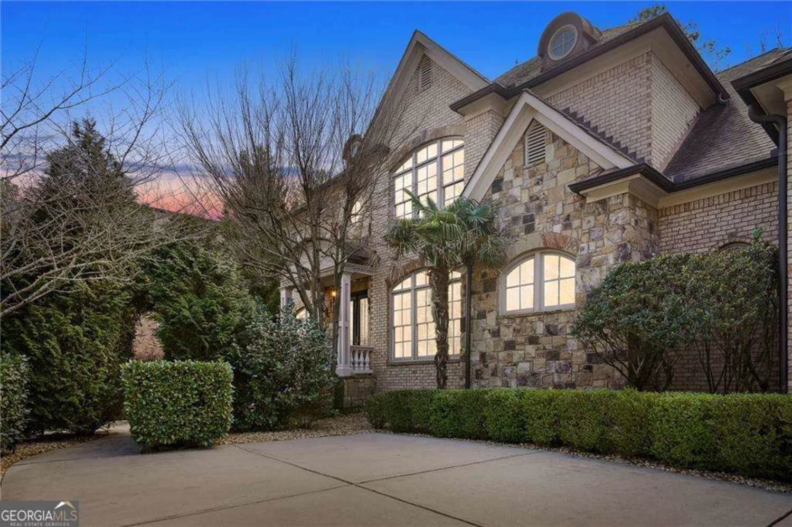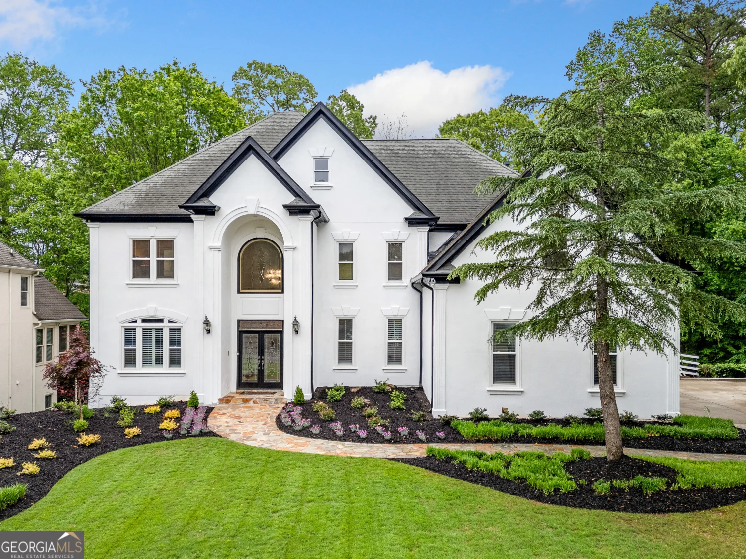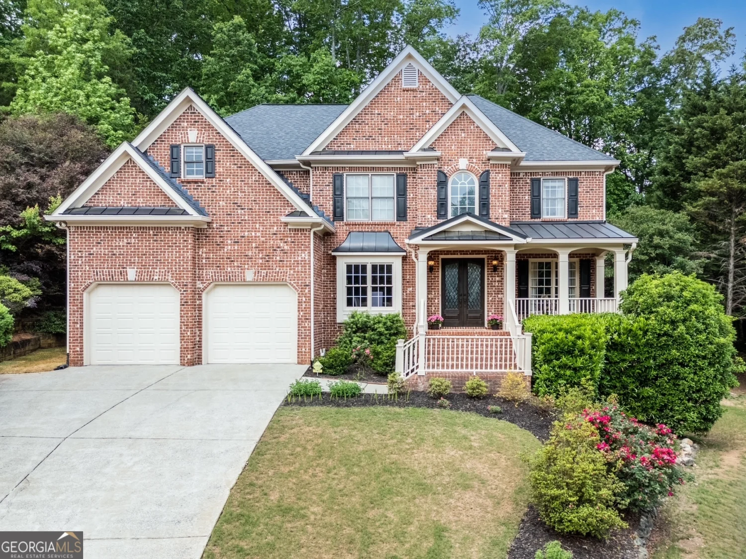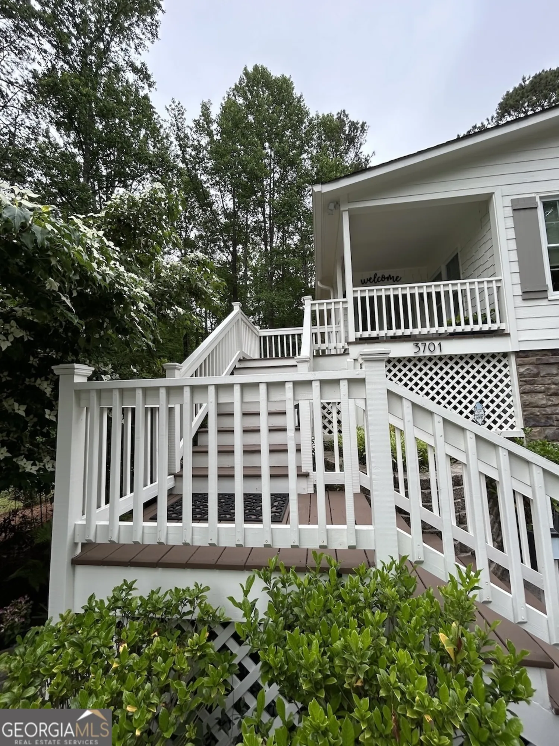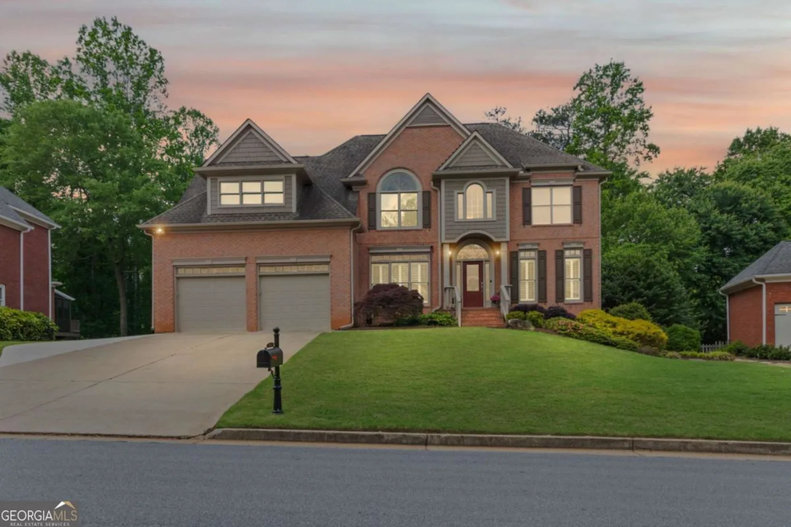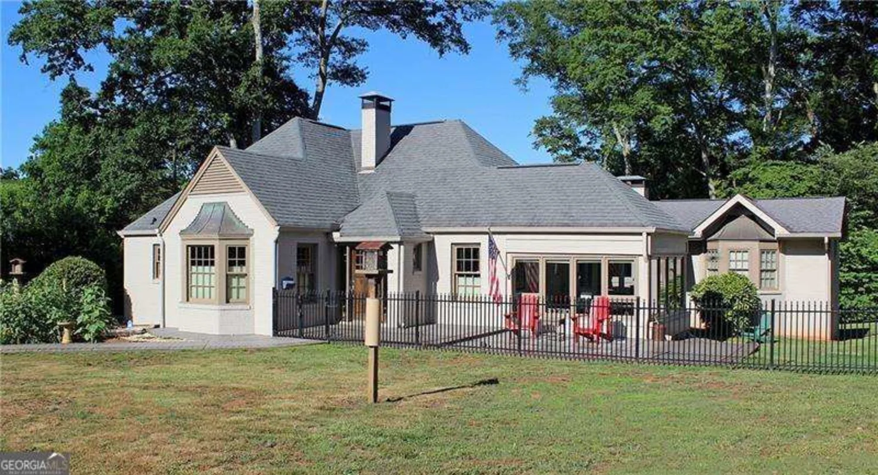3938 hillsman laneMarietta, GA 30062
3938 hillsman laneMarietta, GA 30062
Description
**NEW PRICING** "GATED COMMUNITY" the "Gentry" floor plan with almost 3000 Sf. of living space with 2 car garage. Offering hardwood floors throughout. This plan also offers a separate open concept formal dining area as you enter. Family room with ceiling fan that flows seamlessly into a casual dining area. A well-appointed kitchen includes contemporary cabinets, granite countertops, stainless steel appliances and an updated island with bar top seating. Private bedroom suite on the main level with a ceiling fan. Main bath featuring, shower, separate garden tub and dual vanities plus beautiful glass mirrored medicine cabinets, increasing storage to existing plan. Master closet with closet system. A flex room on the 2nd floor offers a versatile space that could be 2nd family room/office. Bedroom 2 has its own bath and bedrooms 3 &4 share a bath with bedroom has ceiling fan. Home also features an enclosed patio 10 X 48 with 4 ceiling fans, plus a detached 10 X 12 garden shed, which can be used as detached office with electric and water. Property includes "whole house water filter and softener." All furnishings included in purchase.
Property Details for 3938 Hillsman Lane
- Subdivision ComplexMADISON HALL
- Architectural StyleBrick 4 Side, Traditional
- ExteriorBalcony
- Num Of Parking Spaces3
- Parking FeaturesAttached, Garage, Garage Door Opener, Side/Rear Entrance
- Property AttachedYes
LISTING UPDATED:
- StatusActive
- MLS #10509236
- Days on Site5
- Taxes$13,191 / year
- HOA Fees$1,850 / month
- MLS TypeResidential
- Year Built1998
- Lot Size0.40 Acres
- CountryCobb
LISTING UPDATED:
- StatusActive
- MLS #10509236
- Days on Site5
- Taxes$13,191 / year
- HOA Fees$1,850 / month
- MLS TypeResidential
- Year Built1998
- Lot Size0.40 Acres
- CountryCobb
Building Information for 3938 Hillsman Lane
- StoriesTwo
- Year Built1998
- Lot Size0.4040 Acres
Payment Calculator
Term
Interest
Home Price
Down Payment
The Payment Calculator is for illustrative purposes only. Read More
Property Information for 3938 Hillsman Lane
Summary
Location and General Information
- Community Features: Clubhouse, Pool, Tennis Court(s), Walk To Schools, Near Shopping
- Directions: Johnson Ferry Rd North To Left on Post Oak Tritt Rd, To Right into Madison Hall Subdivision On Long Grove Dr To Left On Hillsman Ln. Home Is At End On Cul-De-Sac.
- Coordinates: 34.018736,-84.434051
School Information
- Elementary School: Shallowford Falls
- Middle School: Hightower Trail
- High School: Pope
Taxes and HOA Information
- Parcel Number: 16054400380
- Tax Year: 2024
- Association Fee Includes: Maintenance Grounds, Reserve Fund, Swimming, Tennis
- Tax Lot: 50
Virtual Tour
Parking
- Open Parking: No
Interior and Exterior Features
Interior Features
- Cooling: Ceiling Fan(s), Central Air
- Heating: Central, Natural Gas
- Appliances: Dishwasher, Disposal, Double Oven, Dryer, Microwave, Oven/Range (Combo), Refrigerator, Washer
- Basement: Bath Finished, Daylight, Exterior Entry, Finished, Full, Interior Entry
- Fireplace Features: Family Room, Gas Log, Masonry, Master Bedroom, Outside
- Flooring: Carpet, Hardwood
- Interior Features: Beamed Ceilings, Double Vanity, Master On Main Level, Other, Walk-In Closet(s), Wet Bar
- Levels/Stories: Two
- Window Features: Double Pane Windows
- Kitchen Features: Breakfast Area, Breakfast Bar, Breakfast Room, Kitchen Island, Pantry
- Main Bedrooms: 1
- Bathrooms Total Integer: 5
- Main Full Baths: 1
- Bathrooms Total Decimal: 5
Exterior Features
- Construction Materials: Brick
- Fencing: Back Yard, Fenced, Front Yard
- Patio And Porch Features: Deck, Screened
- Roof Type: Composition
- Security Features: Carbon Monoxide Detector(s), Security System, Smoke Detector(s)
- Laundry Features: Upper Level
- Pool Private: No
Property
Utilities
- Sewer: Public Sewer
- Utilities: Cable Available, Electricity Available, High Speed Internet, Natural Gas Available, Phone Available, Sewer Available, Underground Utilities, Water Available
- Water Source: Public
Property and Assessments
- Home Warranty: Yes
- Property Condition: Resale
Green Features
- Green Energy Efficient: Appliances
Lot Information
- Above Grade Finished Area: 5256
- Common Walls: No Common Walls
- Lot Features: Cul-De-Sac
Multi Family
- Number of Units To Be Built: Square Feet
Rental
Rent Information
- Land Lease: Yes
Public Records for 3938 Hillsman Lane
Tax Record
- 2024$13,191.00 ($1,099.25 / month)
Home Facts
- Beds7
- Baths5
- Total Finished SqFt6,856 SqFt
- Above Grade Finished5,256 SqFt
- Below Grade Finished1,600 SqFt
- StoriesTwo
- Lot Size0.4040 Acres
- StyleSingle Family Residence
- Year Built1998
- APN16054400380
- CountyCobb
- Fireplaces3


