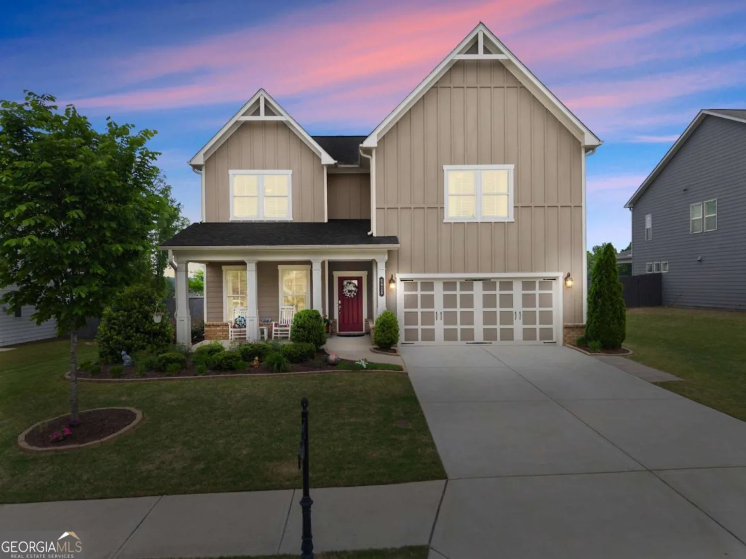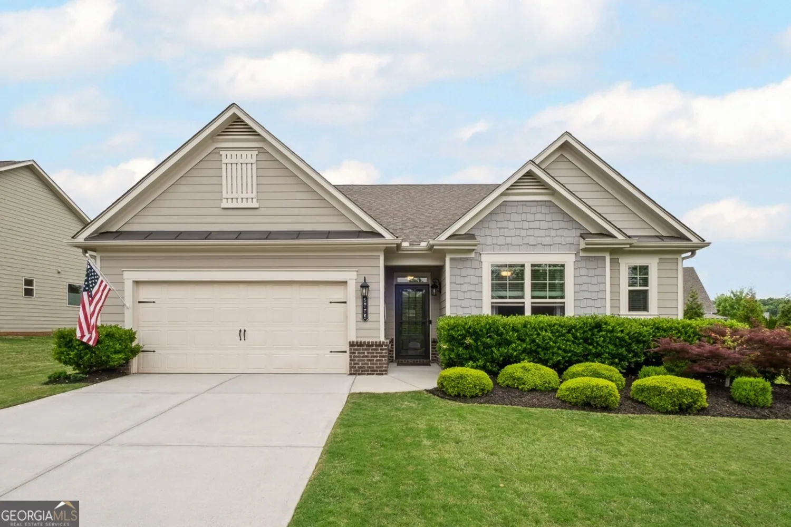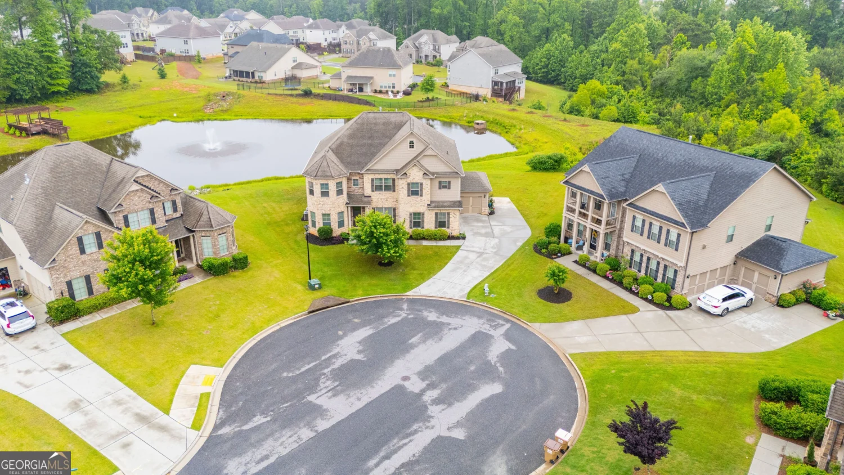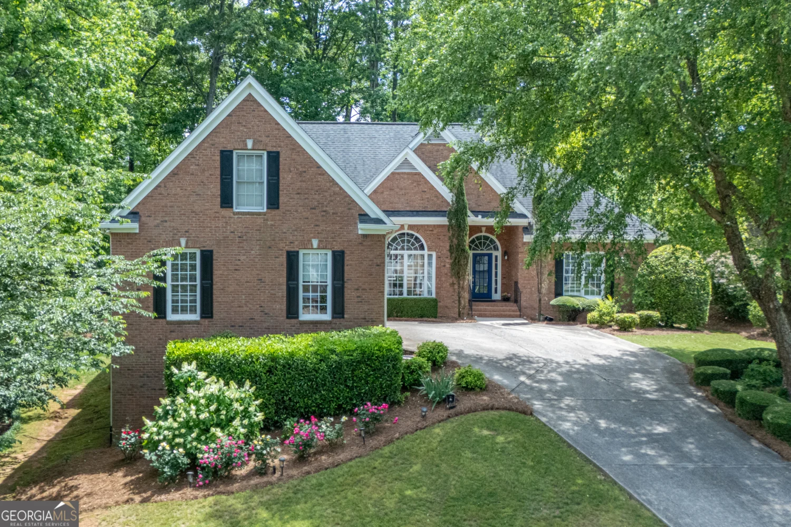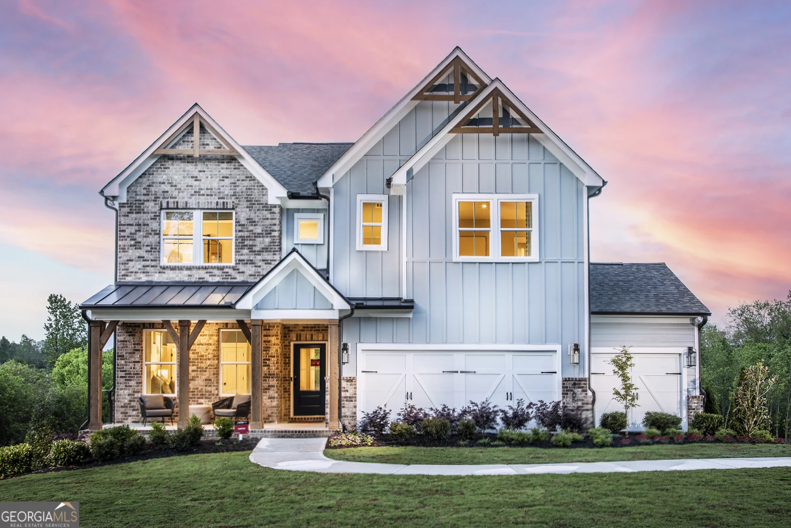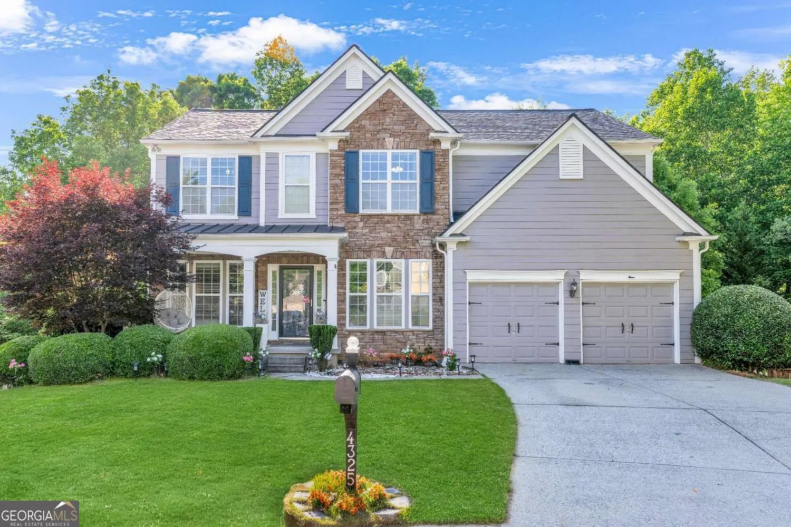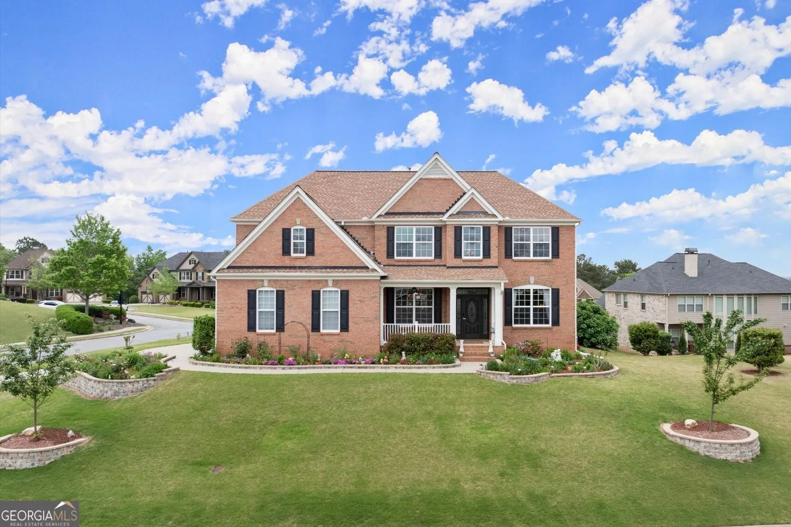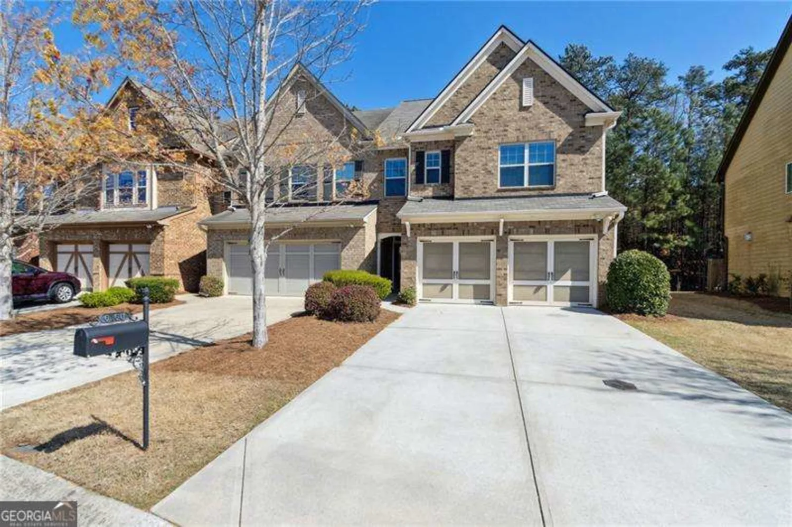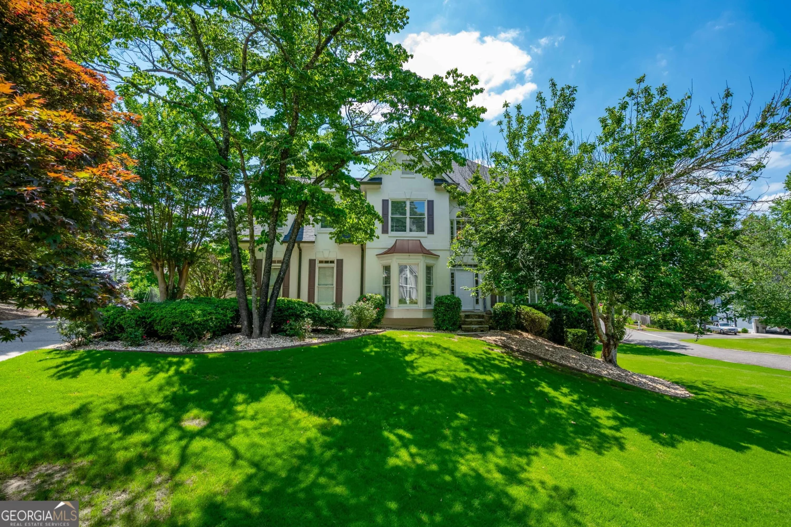7730 tiberon parkwayCumming, GA 30028
7730 tiberon parkwayCumming, GA 30028
Description
THIS ONE WILL WOW YOU! STUNNING DESIGNER FINISHES on a FINISHED BASEMENT! AMAZING ATTENTION TO DETAIL - INCLUDING THE DREAMY BACKYARD that backs up to woods for PRIVACY! TRULY walkable to the amenities! Rocking chair front porch! Double decks on the rear with a patio! Welcome to this stunning 6-bedroom, 4-bathroom home, perfectly situated in a sought-after neighborhood known for its excellent schools and family-friendly amenities. Located just steps from the community pool and playground, this home offers the ideal blend of space and convenience. The main floor features an open-concept design with a chef-inspired kitchen at the heart of the home, complete with stainless steel appliances, a spacious island, a gas cooktop, wine / coffee bar and a large walk in pantry. Whether you're hosting family gatherings or preparing a quiet meal, this kitchen is sure to impress. The main level also includes a bright and airy living room, a formal dining area, and a large breakfast area. For added convenience, a guest bedroom with a full bathroom is located on the main floor. Upstairs, the expansive master suite offers a private retreat with a sitting area, a large bathroom with a soaking tub, a separate shower, and large walk-in closets. Three additional generously sized bedrooms, an open loft and two more full bathrooms ensure plenty of space for family and guests. The FINISHED BASEMENT IS A STANDOUT FEATURE, offering two additional bedrooms and a full bathroom, making it the perfect space for guests or a private in-law suite. The basement can also serve as a home theater, gym, or a versatile bonus room. Outside, enjoy the fully fenced backyard, ideal for relaxing or entertaining, with a large covered porch perfect for outdoor dining, firepit & grilling on those upcoming summer nights. Additional highlights include great amenities and low HOA fees. This home is truly move-in readyCoschedule a showing today and discover why this is the perfect home for you!
Property Details for 7730 Tiberon Parkway
- Subdivision ComplexTiberon on the Etowah
- Architectural StyleBrick Front, Traditional
- Num Of Parking Spaces2
- Parking FeaturesAttached, Garage
- Property AttachedYes
LISTING UPDATED:
- StatusActive
- MLS #10512283
- Days on Site29
- Taxes$5,178 / year
- HOA Fees$800 / month
- MLS TypeResidential
- Year Built2019
- Lot Size0.23 Acres
- CountryForsyth
LISTING UPDATED:
- StatusActive
- MLS #10512283
- Days on Site29
- Taxes$5,178 / year
- HOA Fees$800 / month
- MLS TypeResidential
- Year Built2019
- Lot Size0.23 Acres
- CountryForsyth
Building Information for 7730 Tiberon Parkway
- StoriesTwo
- Year Built2019
- Lot Size0.2300 Acres
Payment Calculator
Term
Interest
Home Price
Down Payment
The Payment Calculator is for illustrative purposes only. Read More
Property Information for 7730 Tiberon Parkway
Summary
Location and General Information
- Community Features: Playground, Pool
- Directions: Take exit 18 on GA 400 and merge right onto Matt Highway. Continue on Matt highway for 8 miles, then turn Right on Tiberon Parkway. Destination will be on the right.
- Coordinates: 34.308061,-84.204776
School Information
- Elementary School: Matt
- Middle School: Liberty
- High School: North Forsyth
Taxes and HOA Information
- Parcel Number: 070 159
- Tax Year: 2024
- Association Fee Includes: Maintenance Grounds
- Tax Lot: 73
Virtual Tour
Parking
- Open Parking: No
Interior and Exterior Features
Interior Features
- Cooling: Ceiling Fan(s), Central Air
- Heating: Central, Natural Gas
- Appliances: Dishwasher, Disposal, Dryer, Microwave, Refrigerator
- Basement: Bath Finished, Exterior Entry, Finished, Full, Interior Entry
- Fireplace Features: Factory Built, Family Room, Gas Log
- Flooring: Carpet, Hardwood, Tile
- Interior Features: Bookcases, Double Vanity, High Ceilings, Tray Ceiling(s), Walk-In Closet(s)
- Levels/Stories: Two
- Kitchen Features: Breakfast Area, Kitchen Island, Walk-in Pantry
- Main Bedrooms: 1
- Bathrooms Total Integer: 4
- Main Full Baths: 1
- Bathrooms Total Decimal: 4
Exterior Features
- Construction Materials: Brick, Other
- Fencing: Back Yard, Privacy
- Patio And Porch Features: Deck, Patio
- Roof Type: Composition
- Security Features: Smoke Detector(s)
- Laundry Features: Upper Level
- Pool Private: No
Property
Utilities
- Sewer: Public Sewer
- Utilities: Cable Available, Electricity Available, Natural Gas Available, Phone Available, Sewer Available, Underground Utilities, Water Available
- Water Source: Private
Property and Assessments
- Home Warranty: Yes
- Property Condition: Resale
Green Features
Lot Information
- Above Grade Finished Area: 3008
- Common Walls: No Common Walls
- Lot Features: Private
Multi Family
- Number of Units To Be Built: Square Feet
Rental
Rent Information
- Land Lease: Yes
Public Records for 7730 Tiberon Parkway
Tax Record
- 2024$5,178.00 ($431.50 / month)
Home Facts
- Beds6
- Baths4
- Total Finished SqFt4,108 SqFt
- Above Grade Finished3,008 SqFt
- Below Grade Finished1,100 SqFt
- StoriesTwo
- Lot Size0.2300 Acres
- StyleSingle Family Residence
- Year Built2019
- APN070 159
- CountyForsyth
- Fireplaces1


