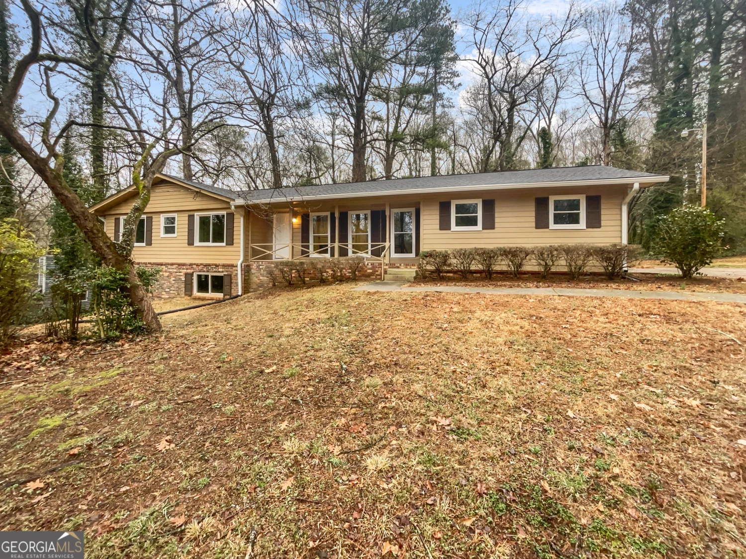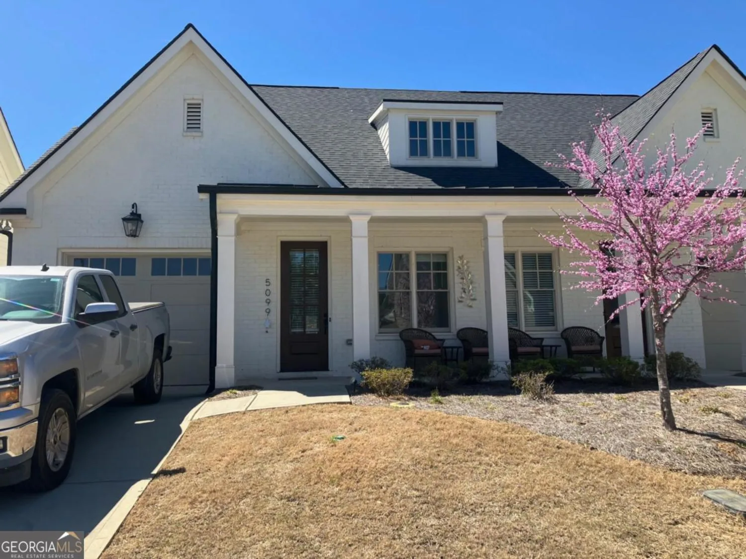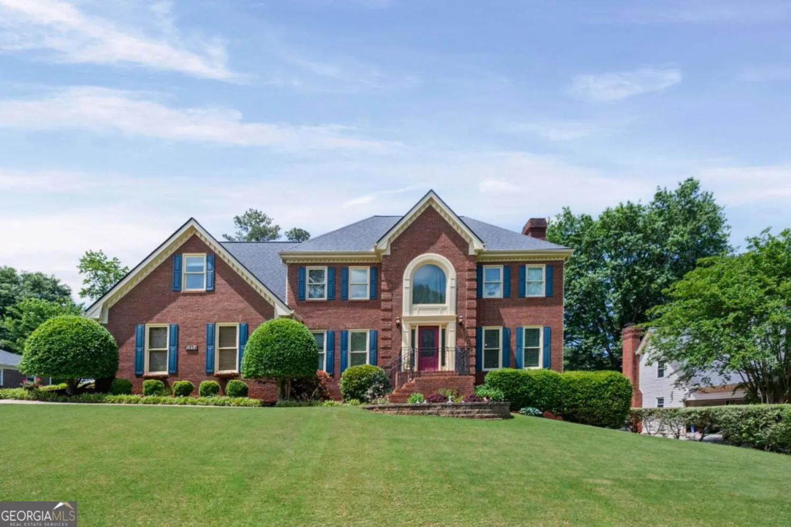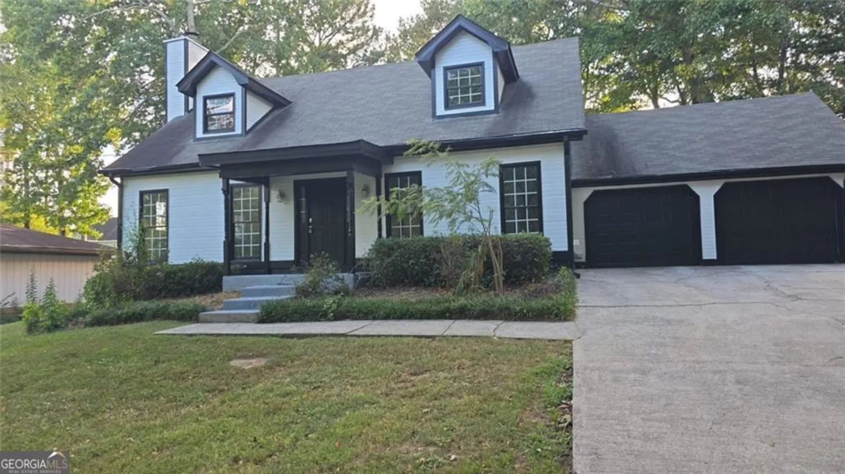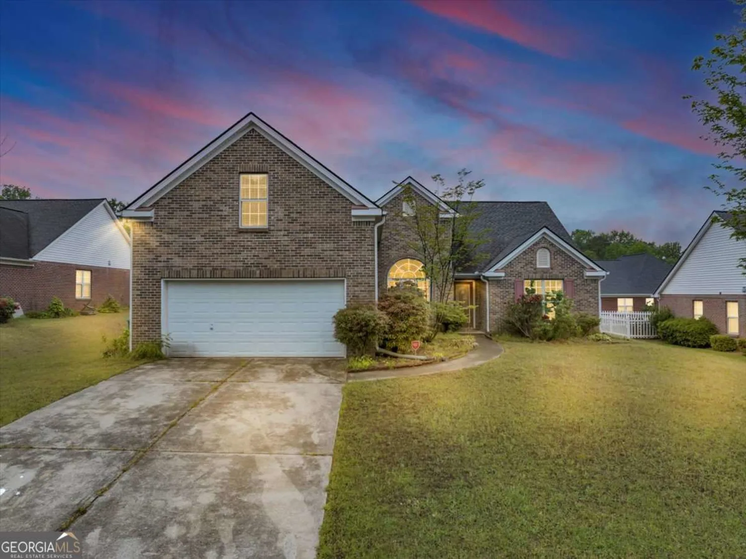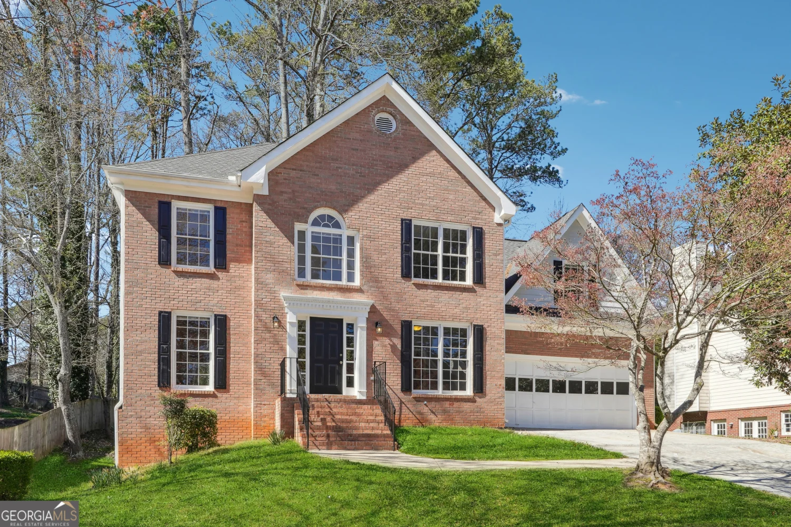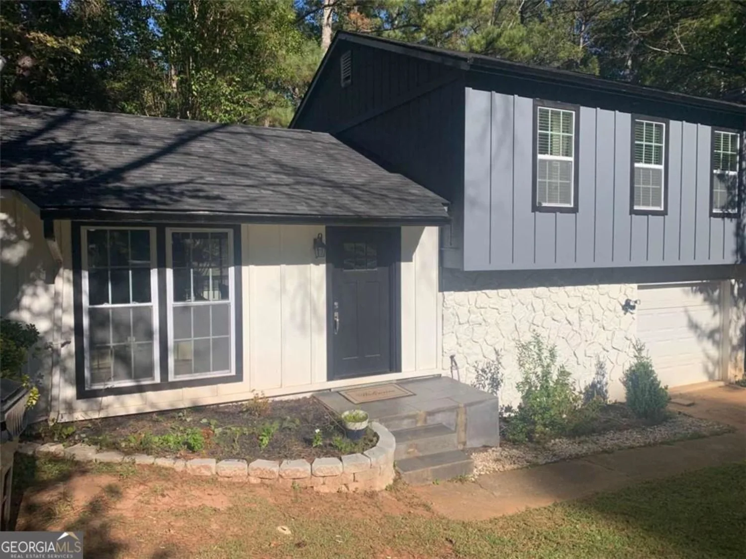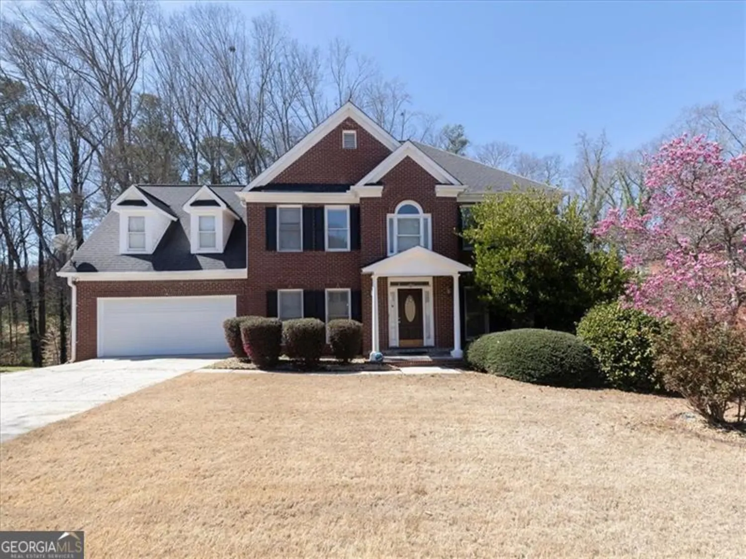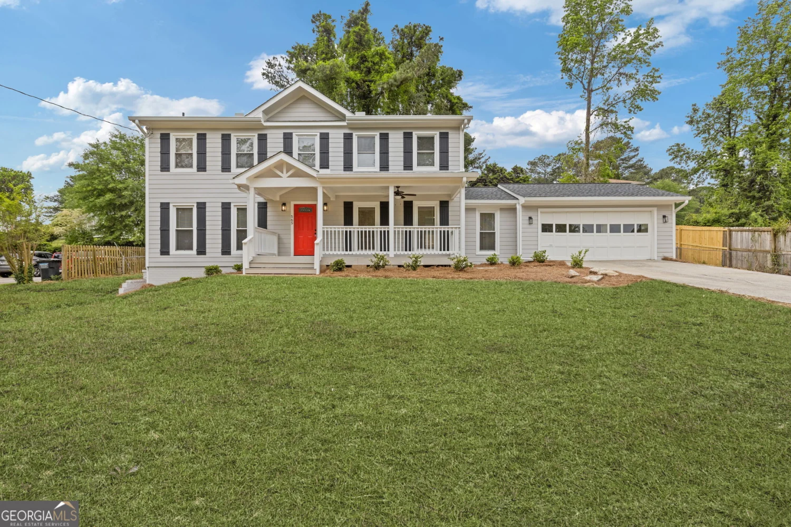1767 hunters trace swLilburn, GA 30047
1767 hunters trace swLilburn, GA 30047
Description
Experience timeless charm and modern comfort in this beautifully maintained 4-bedroom, 2.5-bath home situated on a private, unrestricted lot. Step inside to find gleaming hardwood floors throughout the main level, a spacious formal dining room perfect for elegant gatherings, and a welcoming family room anchored by a striking gas stone fireplace. The thoughtfully designed primary suite offers a luxurious retreat, complete with a spa-like ensuite featuring a separate soaking tub and an oversized double shower. Outdoor living is just as impressive, with a large back deck ideal for entertaining or quiet mornings surrounded by nature. Benefit from the rare advantage of no HOA, no mandatory dues, and the full freedom to customize and enjoy your property without limitation. Ideally located close to shopping, dining, parks, and major commuter routes, this home perfectly balances privacy, convenience, and refined living.
Property Details for 1767 Hunters Trace SW
- Subdivision ComplexNone
- Architectural StyleCape Cod, Traditional
- Num Of Parking Spaces2
- Parking FeaturesGarage
- Property AttachedYes
- Waterfront FeaturesNo Dock Or Boathouse
LISTING UPDATED:
- StatusActive
- MLS #10512404
- Days on Site1
- Taxes$5,355 / year
- MLS TypeResidential
- Year Built1982
- Lot Size0.42 Acres
- CountryGwinnett
LISTING UPDATED:
- StatusActive
- MLS #10512404
- Days on Site1
- Taxes$5,355 / year
- MLS TypeResidential
- Year Built1982
- Lot Size0.42 Acres
- CountryGwinnett
Building Information for 1767 Hunters Trace SW
- StoriesTwo
- Year Built1982
- Lot Size0.4200 Acres
Payment Calculator
Term
Interest
Home Price
Down Payment
The Payment Calculator is for illustrative purposes only. Read More
Property Information for 1767 Hunters Trace SW
Summary
Location and General Information
- Community Features: None
- Directions: I-285 to exit 39B Us-78 toward Snellville/Athens, stay left. then left on Killian Hill Rd. right on Windcrest Dr Sw then first left onto Hunters Trace Sw.
- Coordinates: 33.850151,-84.074676
School Information
- Elementary School: Head
- Middle School: Five Forks
- High School: Brookwood
Taxes and HOA Information
- Parcel Number: R6072 205
- Tax Year: 2024
- Association Fee Includes: Other
Virtual Tour
Parking
- Open Parking: No
Interior and Exterior Features
Interior Features
- Cooling: Ceiling Fan(s), Central Air
- Heating: Central
- Appliances: Dishwasher, Dryer, Washer
- Basement: None
- Fireplace Features: Family Room
- Flooring: Carpet, Hardwood
- Interior Features: Walk-In Closet(s)
- Levels/Stories: Two
- Window Features: Double Pane Windows
- Kitchen Features: Breakfast Area
- Total Half Baths: 1
- Bathrooms Total Integer: 3
- Bathrooms Total Decimal: 2
Exterior Features
- Construction Materials: Wood Siding
- Fencing: Back Yard
- Patio And Porch Features: Deck
- Roof Type: Composition
- Security Features: Smoke Detector(s)
- Laundry Features: In Hall
- Pool Private: No
Property
Utilities
- Sewer: Septic Tank
- Utilities: Cable Available
- Water Source: Public
Property and Assessments
- Home Warranty: Yes
- Property Condition: Resale
Green Features
Lot Information
- Common Walls: No Common Walls
- Lot Features: Private
- Waterfront Footage: No Dock Or Boathouse
Multi Family
- Number of Units To Be Built: Square Feet
Rental
Rent Information
- Land Lease: Yes
Public Records for 1767 Hunters Trace SW
Tax Record
- 2024$5,355.00 ($446.25 / month)
Home Facts
- Beds4
- Baths2
- StoriesTwo
- Lot Size0.4200 Acres
- StyleSingle Family Residence
- Year Built1982
- APNR6072 205
- CountyGwinnett
- Fireplaces1


