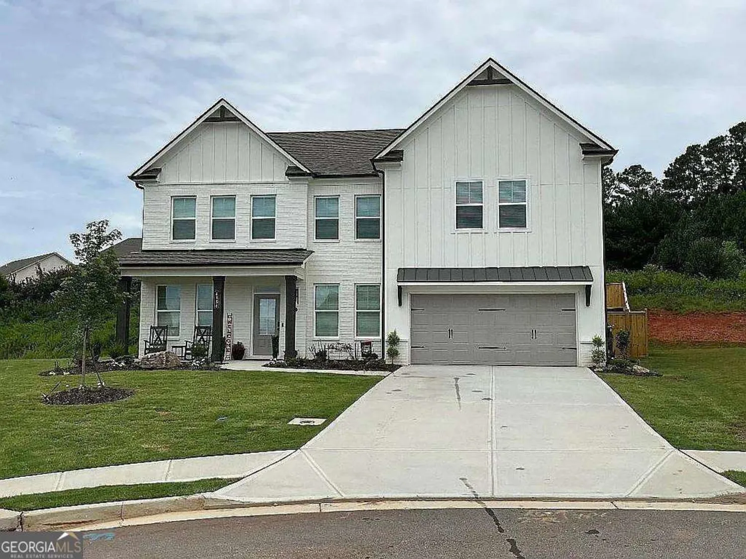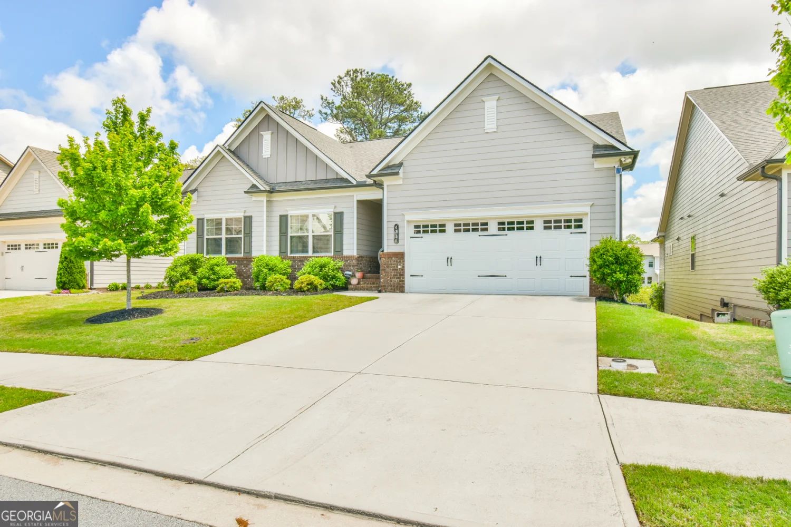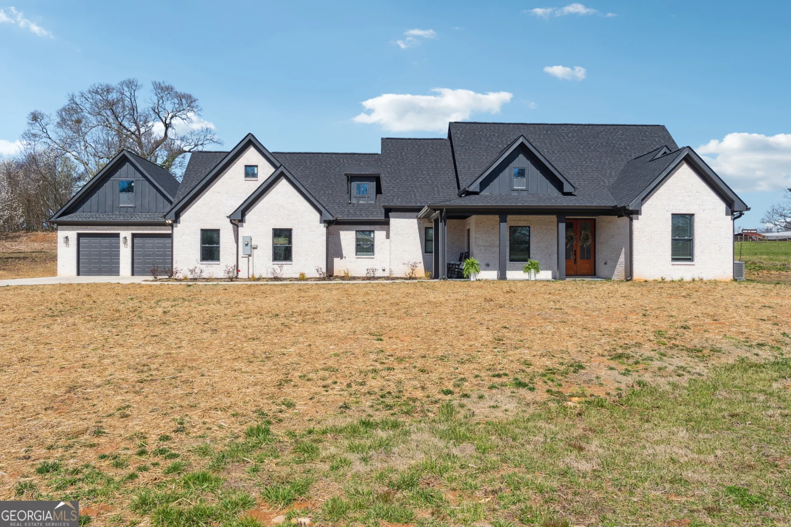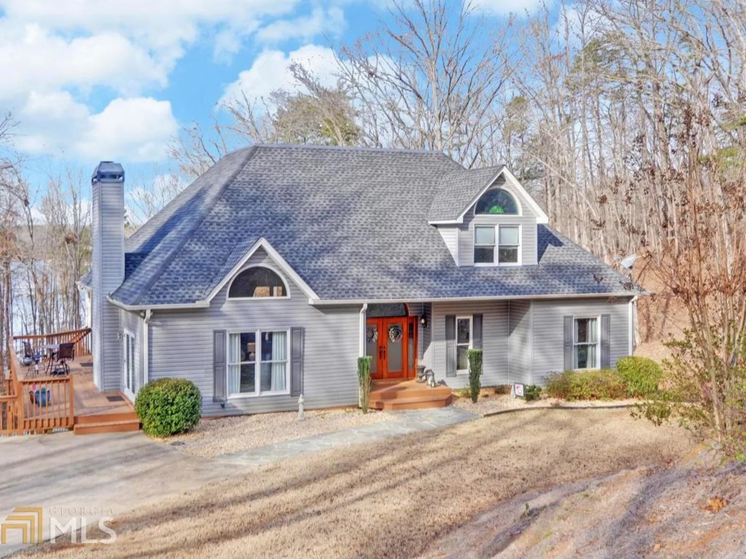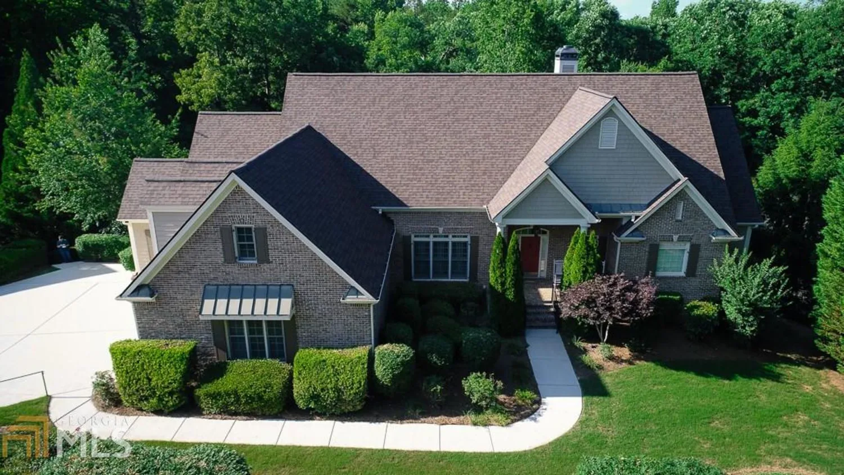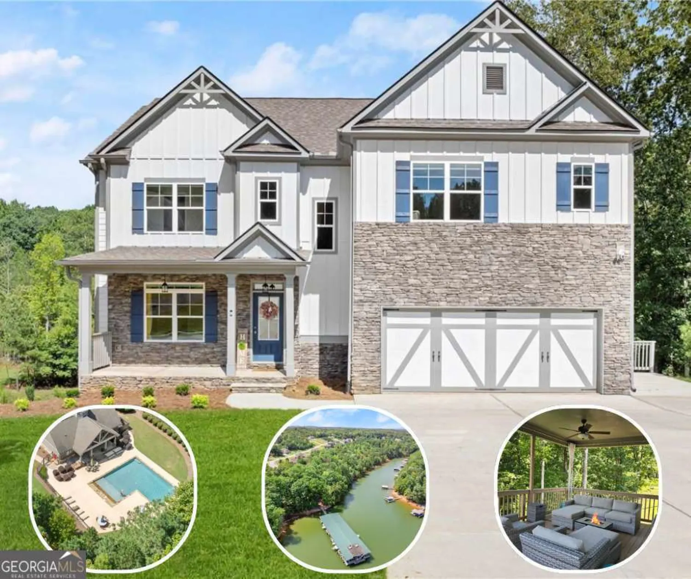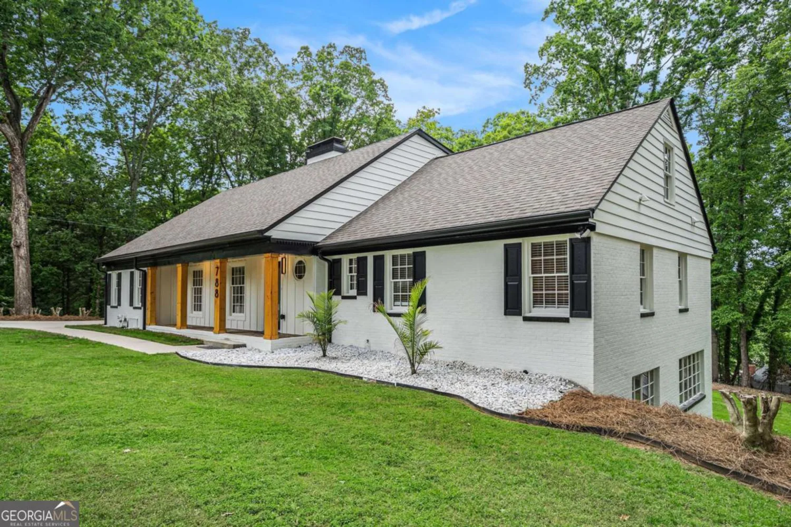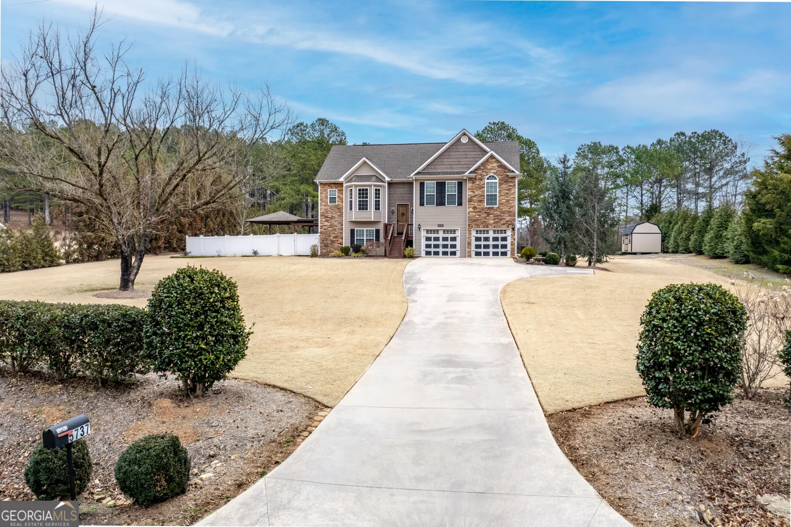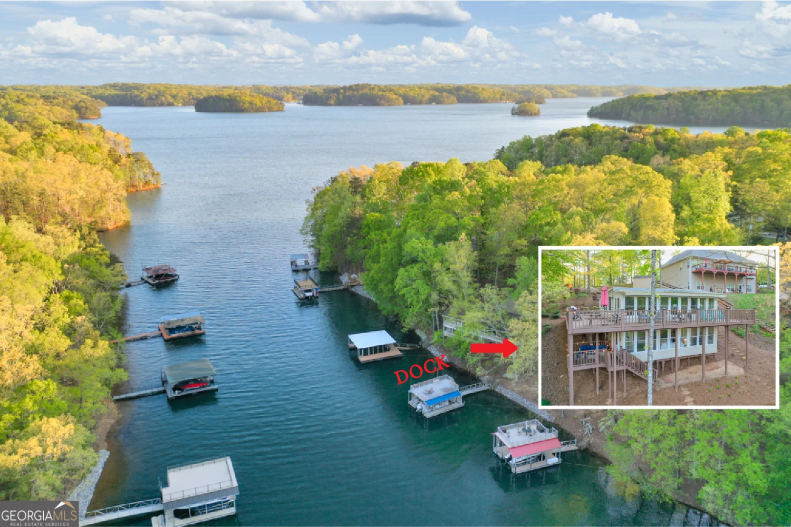6073 rockingham wayGainesville, GA 30506
6073 rockingham wayGainesville, GA 30506
Description
Stunning New Construction in a Lake Lanier Community This beautifully crafted home features custom finishes throughout, including gleaming hardwood floors, quartz countertops, and a designer kitchen with white cabinetry and stainless steel appliances. The open-concept layout is enhanced by wood beam accents and a striking dark accent wall. Perfect for entertaining, the spacious covered deck overlooks a large, private yard. The home offers 4 bedrooms and 3.5 baths, including a spa-inspired primary suite with tray ceilings, dual vanities, a walk-in glass shower, a separate soaking tub, and generous walk-in closets. The elegant laundry room includes built-in cabinetry and a utility sink. Set on a full, unfinished basement offering endless potential. Located minutes from Lake Lanier boat ramps and close to top-rated schools, this home combines luxury, space, and convenience in one exceptional package. Enjoy the wonderful neighborhood amenities with a pool, tennis, pickleball and more! Up to 5000.00 towards buyers closing cost with preferred lender.
Property Details for 6073 Rockingham Way
- Subdivision ComplexSTRATFORD ON LANIER
- Architectural StyleCraftsman
- Num Of Parking Spaces2
- Parking FeaturesAttached, Garage, Garage Door Opener
- Property AttachedYes
LISTING UPDATED:
- StatusActive
- MLS #10512772
- Days on Site14
- Taxes$474 / year
- HOA Fees$425 / month
- MLS TypeResidential
- Year Built2025
- Lot Size0.65 Acres
- CountryHall
LISTING UPDATED:
- StatusActive
- MLS #10512772
- Days on Site14
- Taxes$474 / year
- HOA Fees$425 / month
- MLS TypeResidential
- Year Built2025
- Lot Size0.65 Acres
- CountryHall
Building Information for 6073 Rockingham Way
- StoriesTwo
- Year Built2025
- Lot Size0.6500 Acres
Payment Calculator
Term
Interest
Home Price
Down Payment
The Payment Calculator is for illustrative purposes only. Read More
Property Information for 6073 Rockingham Way
Summary
Location and General Information
- Community Features: Pool, Tennis Court(s), Lake, Playground
- Directions: GPS Friendly
- View: Seasonal View
- Coordinates: 34.356458,-83.971652
School Information
- Elementary School: Sardis
- Middle School: Chestatee
- High School: Chestatee
Taxes and HOA Information
- Parcel Number: 10007 000039
- Tax Year: 2024
- Association Fee Includes: Tennis
- Tax Lot: 29
Virtual Tour
Parking
- Open Parking: No
Interior and Exterior Features
Interior Features
- Cooling: Central Air, Ceiling Fan(s)
- Heating: Central
- Appliances: Dishwasher, Disposal, Microwave
- Basement: Bath/Stubbed, Full, Unfinished
- Fireplace Features: Factory Built, Family Room
- Flooring: Hardwood
- Interior Features: Double Vanity, Beamed Ceilings, Tray Ceiling(s), Walk-In Closet(s)
- Levels/Stories: Two
- Kitchen Features: Kitchen Island, Solid Surface Counters
- Foundation: Block
- Total Half Baths: 1
- Bathrooms Total Integer: 4
- Bathrooms Total Decimal: 3
Exterior Features
- Construction Materials: Block
- Patio And Porch Features: Deck
- Roof Type: Composition
- Security Features: Smoke Detector(s)
- Laundry Features: Mud Room
- Pool Private: No
Property
Utilities
- Sewer: Septic Tank
- Utilities: Cable Available, Electricity Available, Natural Gas Available, Phone Available
- Water Source: Public
Property and Assessments
- Home Warranty: Yes
- Property Condition: New Construction
Green Features
- Green Energy Efficient: Thermostat
Lot Information
- Above Grade Finished Area: 2371
- Common Walls: No Common Walls
- Lot Features: Level
Multi Family
- Number of Units To Be Built: Square Feet
Rental
Rent Information
- Land Lease: Yes
Public Records for 6073 Rockingham Way
Tax Record
- 2024$474.00 ($39.50 / month)
Home Facts
- Beds4
- Baths3
- Total Finished SqFt2,371 SqFt
- Above Grade Finished2,371 SqFt
- StoriesTwo
- Lot Size0.6500 Acres
- StyleSingle Family Residence
- Year Built2025
- APN10007 000039
- CountyHall
- Fireplaces1


