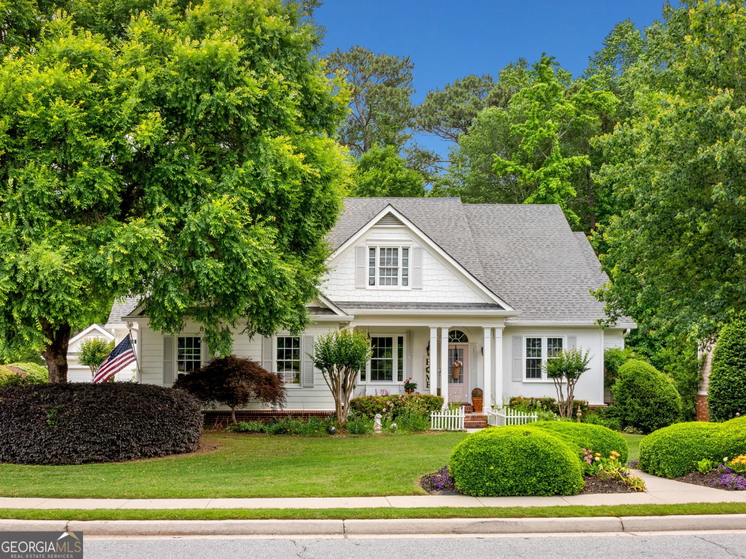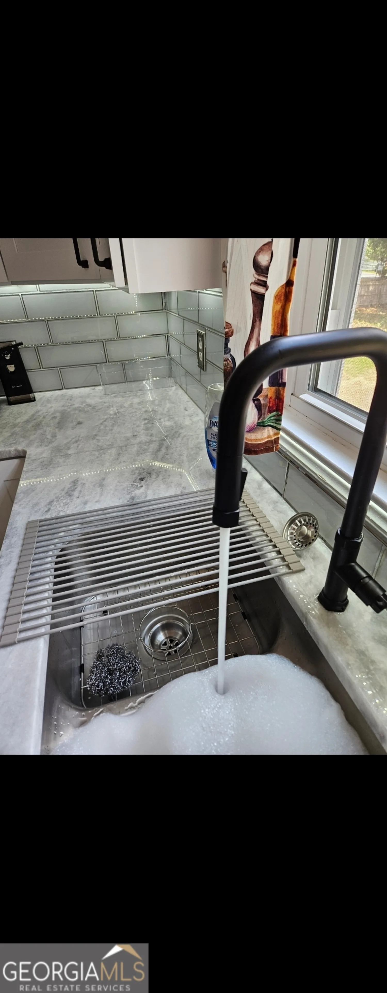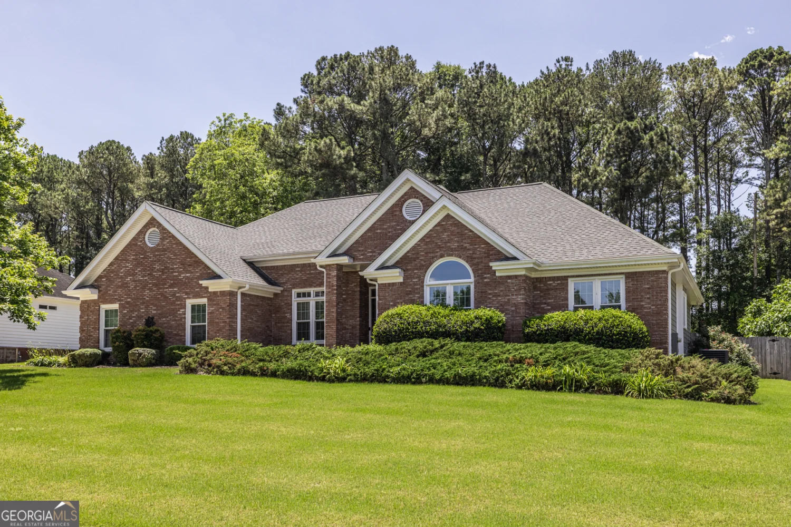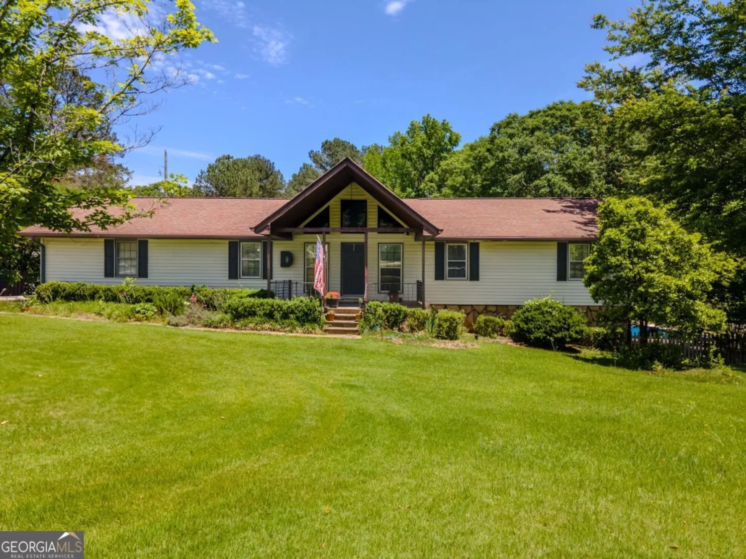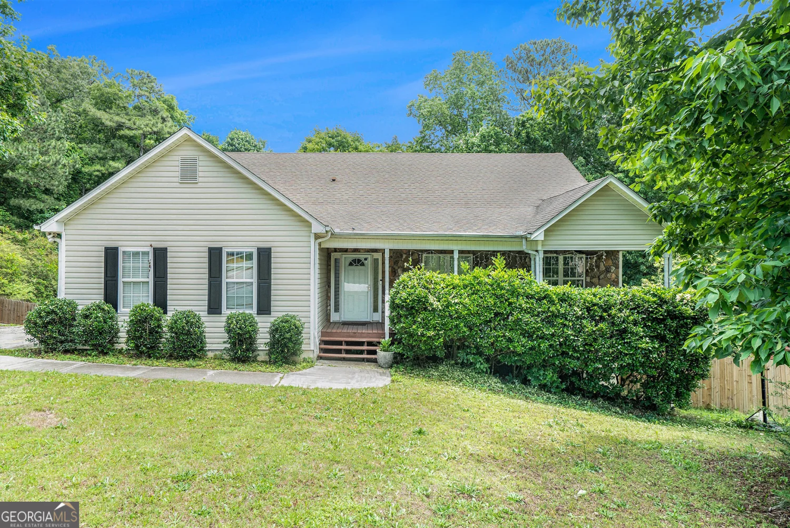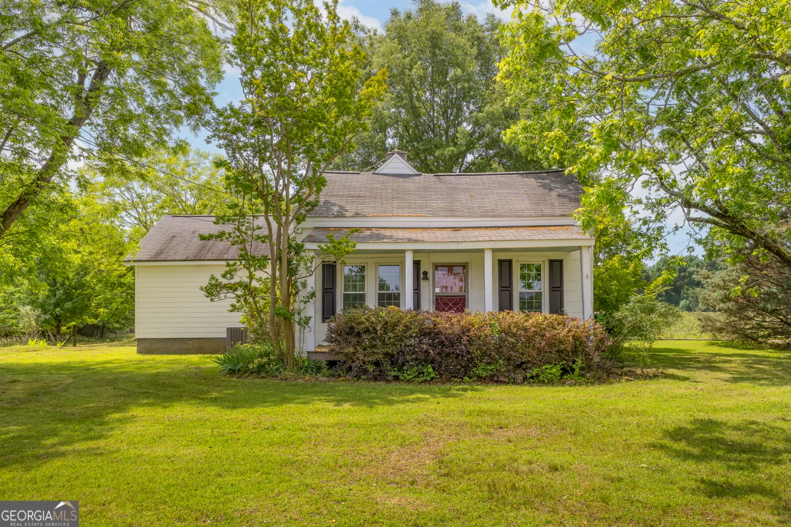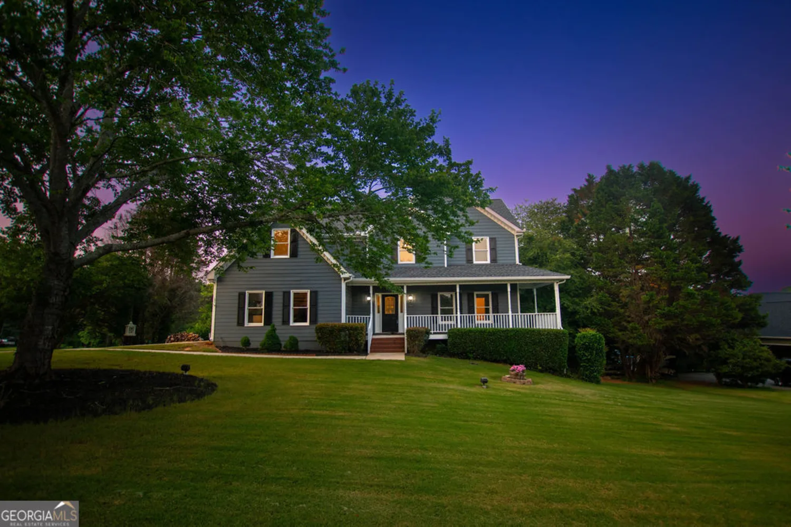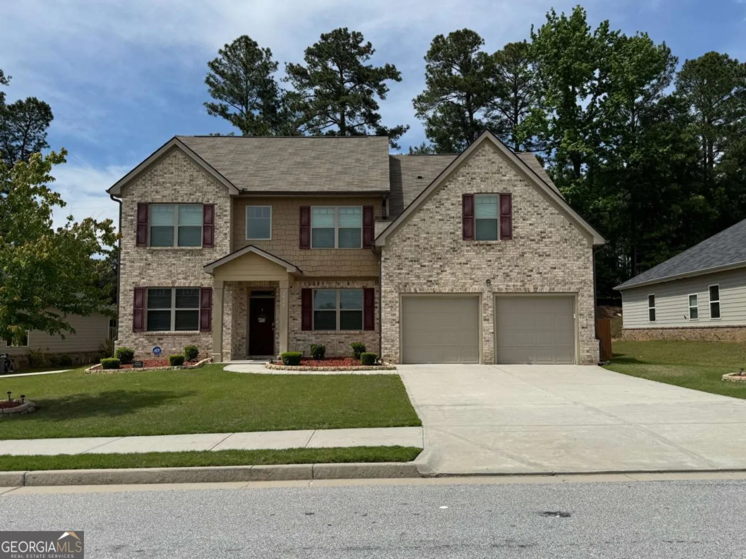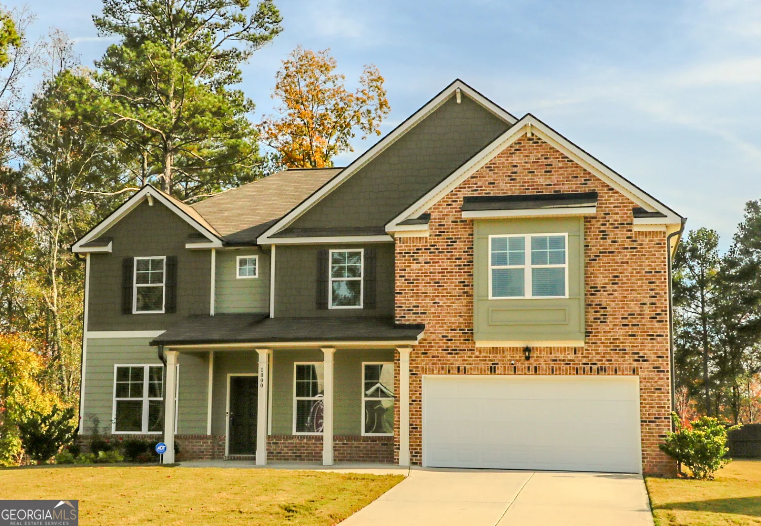704 willowwind driveLoganville, GA 30052
704 willowwind driveLoganville, GA 30052
Description
Proximity meets Privacy in this Stunning Home in Willowwind Park - An Entertainer's Dream! Nestled in the peaceful, family-friendly Willowwind Park neighborhood in Gwinnett County's desirable Archer High School district, including the lower level this exceptional home offers over 4,300 square feet of beautifully designed living space. The Sellers have used this home as three private suites. The home has a total of 4.5 bathrooms and potential for five bedrooms. The main level features solid oak hardwood floors and a must-see gourmet kitchen outfitted with sleek black stainless steel appliances, stunning white cabinetry, granite countertops, and an oversized island with breakfast bar seating. Adjacent to the kitchen, you'll find a spacious dining room and casual eat-in area ideal for both everyday meals and special gatherings. The expansive family room is anchored by a custom gas-log fireplace, creating a warm and inviting atmosphere. Several rooms have served as home offices or children's playrooms, offering adaptable space for your lifestyle. The oversized primary suite on the main level is a true retreat, complete with a spa-inspired custom dual shower, double vanity, and walk-in closet. Upstairs, a private suite with a walk-through closet is perfect for teens or long-term guests. Two additional main-level bedrooms are connected by a Jack-and-Jill bathroom, ideal for use as a bedroom with a sitting area or guest quarters. Comfort is ensured with zoned climate control powered by three HVAC units. The fully finished terrace level provides even more versatility, ideal for an in-law or teen suite. It includes a second kitchen with stainless steel appliances, a second laundry room, full bathroom, bar area, and space for a pool table, home gym, or theater. The property boasts beautifully manicured landscaping and features a second, extended driveway that leads to a spacious parking pad behind the home. The fully fenced backyard offers exceptional privacy and includes an expansive deck on the main level with serene views of the surrounding woods. Below, a covered patio opens to an additional outdoor living space complete with a charming fire pit perfect for entertaining or relaxing in a peaceful, natural setting.
Property Details for 704 Willowwind Drive
- Subdivision ComplexWillowwind Park
- Architectural StyleBrick/Frame, Brick Front, Contemporary
- ExteriorBalcony
- Num Of Parking Spaces7
- Parking FeaturesAttached, Garage, Kitchen Level
- Property AttachedYes
LISTING UPDATED:
- StatusClosed
- MLS #10513469
- Days on Site5
- Taxes$4,498 / year
- HOA Fees$440 / month
- MLS TypeResidential
- Year Built2000
- Lot Size0.71 Acres
- CountryGwinnett
LISTING UPDATED:
- StatusClosed
- MLS #10513469
- Days on Site5
- Taxes$4,498 / year
- HOA Fees$440 / month
- MLS TypeResidential
- Year Built2000
- Lot Size0.71 Acres
- CountryGwinnett
Building Information for 704 Willowwind Drive
- StoriesOne and One Half
- Year Built2000
- Lot Size0.7100 Acres
Payment Calculator
Term
Interest
Home Price
Down Payment
The Payment Calculator is for illustrative purposes only. Read More
Property Information for 704 Willowwind Drive
Summary
Location and General Information
- Community Features: Playground, Pool, Sidewalks, Tennis Court(s)
- Directions: Please use GPS
- Coordinates: 33.871517,-83.891373
School Information
- Elementary School: W J Cooper
- Middle School: Mcconnell
- High School: Archer
Taxes and HOA Information
- Parcel Number: R5194 111
- Tax Year: 2024
- Association Fee Includes: Management Fee, Reserve Fund, Swimming, Tennis
Virtual Tour
Parking
- Open Parking: No
Interior and Exterior Features
Interior Features
- Cooling: Other
- Heating: Natural Gas
- Appliances: Convection Oven, Dishwasher, Disposal, Double Oven, Microwave, Oven/Range (Combo), Refrigerator
- Basement: Bath Finished, Concrete, Daylight, Exterior Entry, Finished, Full, Interior Entry
- Fireplace Features: Family Room, Gas Log
- Flooring: Hardwood
- Interior Features: Double Vanity, High Ceilings, In-Law Floorplan, Master On Main Level, Rear Stairs, Entrance Foyer, Walk-In Closet(s)
- Levels/Stories: One and One Half
- Window Features: Double Pane Windows
- Kitchen Features: Breakfast Area, Breakfast Bar, Kitchen Island, Second Kitchen, Solid Surface Counters
- Main Bedrooms: 3
- Total Half Baths: 1
- Bathrooms Total Integer: 5
- Main Full Baths: 2
- Bathrooms Total Decimal: 4
Exterior Features
- Construction Materials: Other
- Fencing: Back Yard, Fenced
- Patio And Porch Features: Deck, Patio, Porch
- Roof Type: Composition
- Laundry Features: Other
- Pool Private: No
- Other Structures: Outbuilding
Property
Utilities
- Sewer: Septic Tank
- Utilities: Cable Available, Electricity Available, Natural Gas Available, Phone Available, Water Available
- Water Source: Public
- Electric: 220 Volts
Property and Assessments
- Home Warranty: Yes
- Property Condition: Resale
Green Features
Lot Information
- Above Grade Finished Area: 2437
- Common Walls: No Common Walls
- Lot Features: Private
Multi Family
- Number of Units To Be Built: Square Feet
Rental
Rent Information
- Land Lease: Yes
Public Records for 704 Willowwind Drive
Tax Record
- 2024$4,498.00 ($374.83 / month)
Home Facts
- Beds5
- Baths4
- Total Finished SqFt4,348 SqFt
- Above Grade Finished2,437 SqFt
- Below Grade Finished1,911 SqFt
- StoriesOne and One Half
- Lot Size0.7100 Acres
- StyleSingle Family Residence
- Year Built2000
- APNR5194 111
- CountyGwinnett
- Fireplaces1


