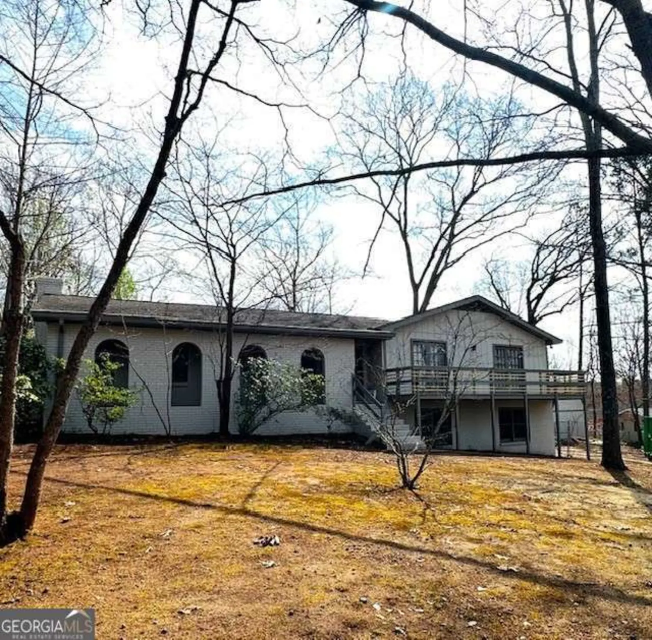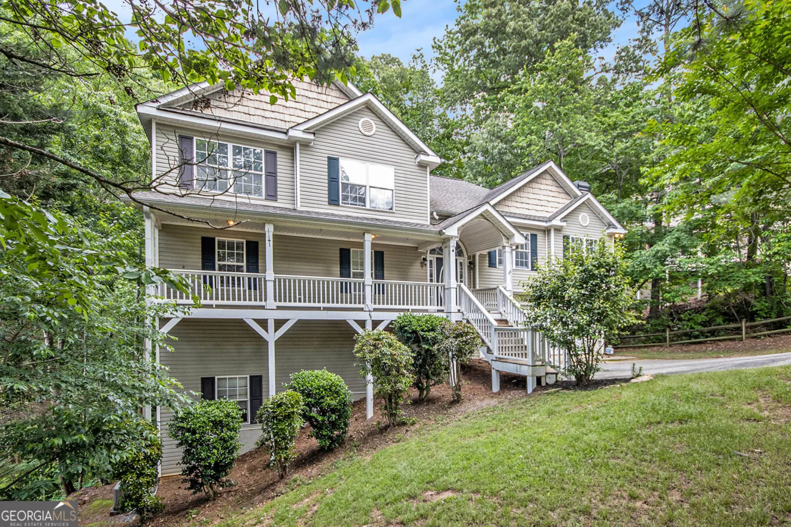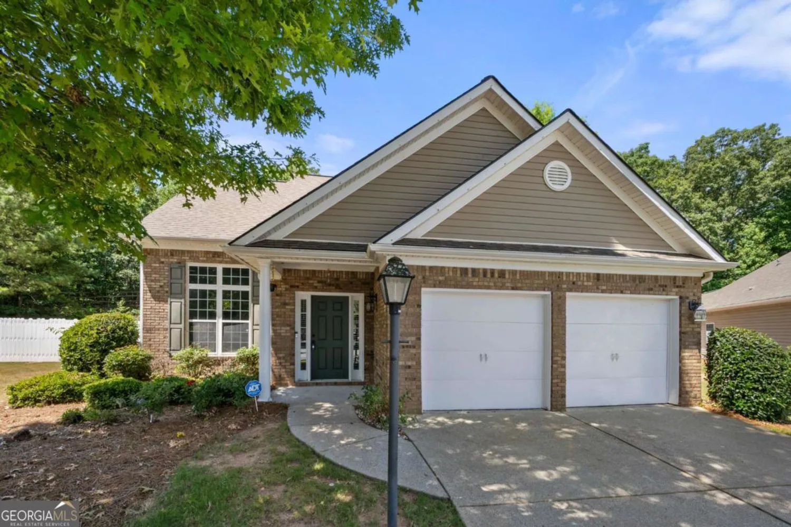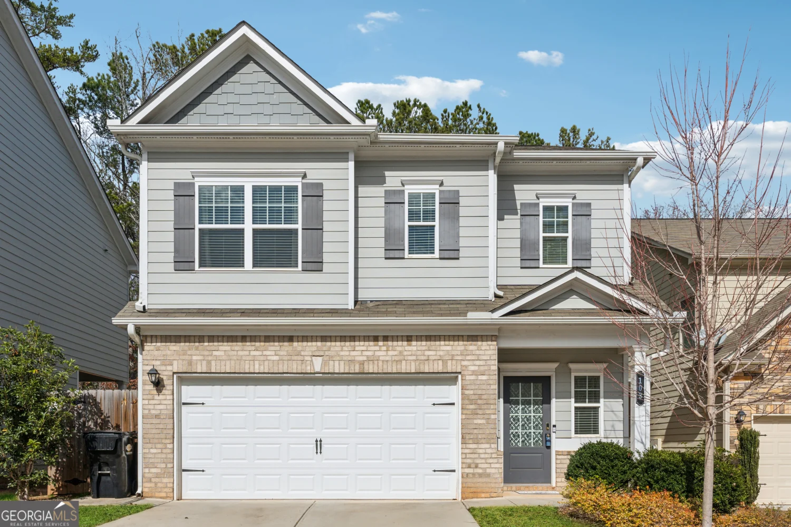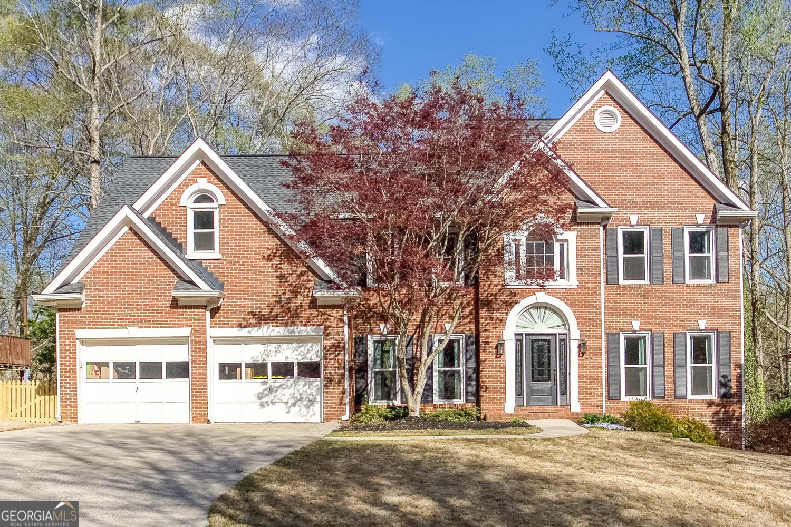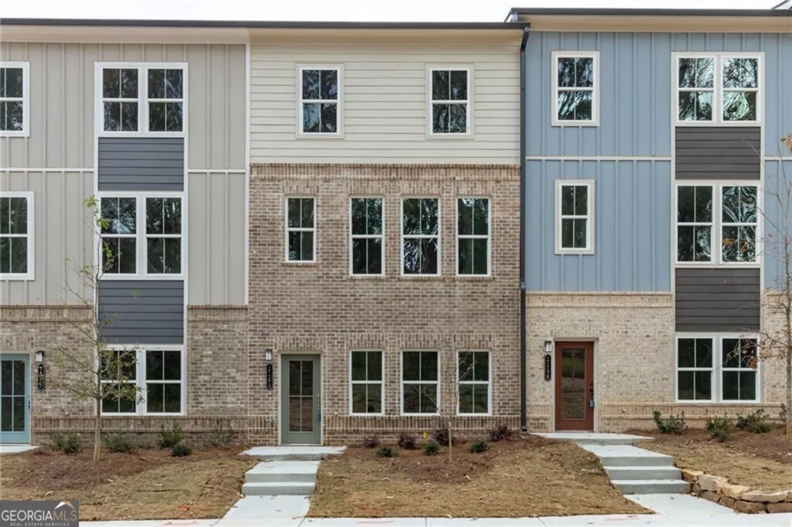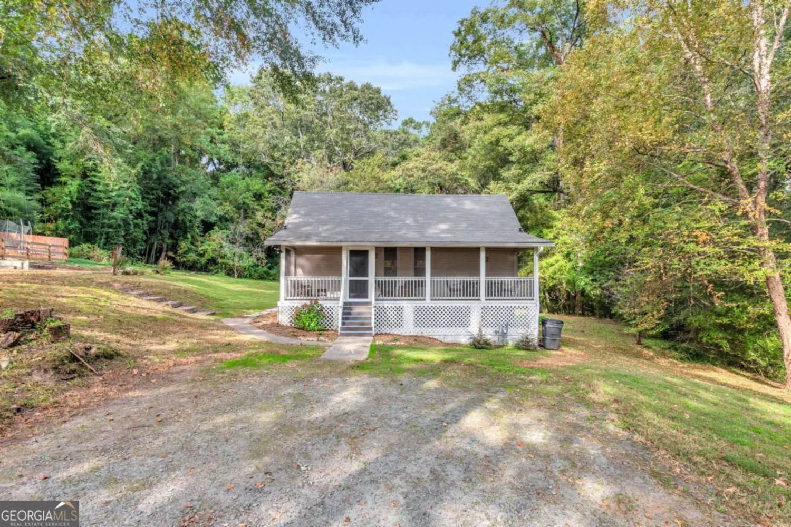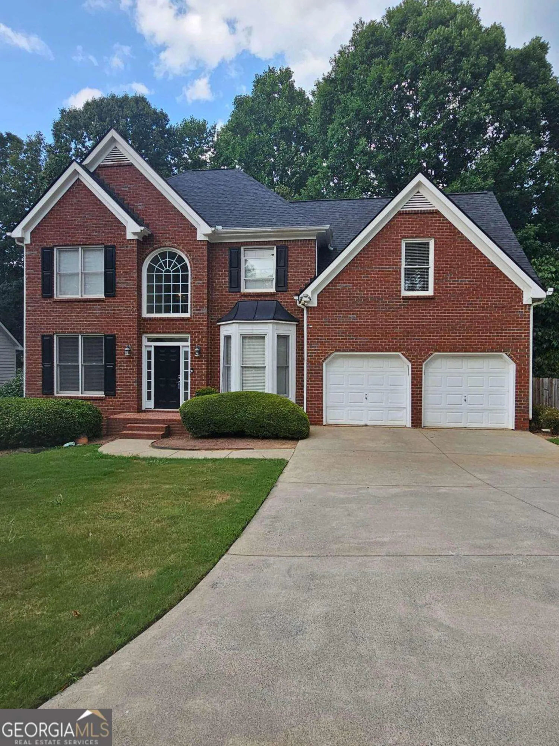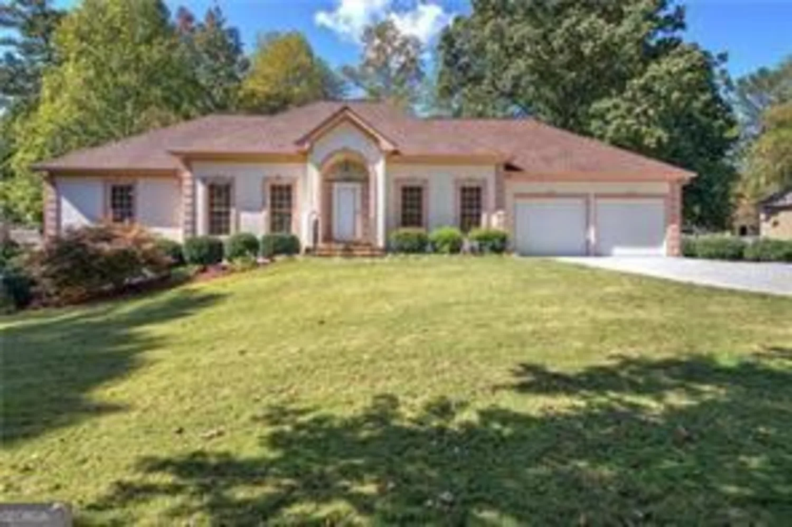463 marston passAcworth, GA 30102
463 marston passAcworth, GA 30102
Description
Welcome to easy living in this stunning 3-bedroom, 2.5-bath ranch home, built in 2021 and nestled on a level corner lot in a vibrant active adult community. Designed for both comfort and style, this home features gleaming hardwood floors throughout the main level and a spacious open-concept layout that's perfect for entertaining or relaxing. The heart of the home is a luxurious kitchen boasting elegant gray cabinetry, gleaming quartz countertops, a generous island, and stainless steel appliances. Just off the kitchen, enjoy the light-filled sunroom-style bump out and a screened-in patio, ideal for morning coffee or evening unwinding. The oversized primary suite offers a true retreat with a spa-like bath, featuring beautiful tile work and a large walk-in shower. Two additional bedrooms provide flexibility for guests, a home office, or hobbies, along with a convenient half bath for visitors. Set in a welcoming and well-maintained community with amenities tailored to active adult living, this move-in-ready home blends modern luxury with low-maintenance ease.
Property Details for 463 Marston Pass
- Subdivision ComplexPrescott
- Architectural StyleRanch
- Num Of Parking Spaces2
- Parking FeaturesGarage
- Property AttachedNo
LISTING UPDATED:
- StatusActive
- MLS #10513823
- Days on Site1
- Taxes$5,176.61 / year
- HOA Fees$1,920 / month
- MLS TypeResidential
- Year Built2021
- Lot Size0.21 Acres
- CountryCherokee
LISTING UPDATED:
- StatusActive
- MLS #10513823
- Days on Site1
- Taxes$5,176.61 / year
- HOA Fees$1,920 / month
- MLS TypeResidential
- Year Built2021
- Lot Size0.21 Acres
- CountryCherokee
Building Information for 463 Marston Pass
- StoriesOne
- Year Built2021
- Lot Size0.2100 Acres
Payment Calculator
Term
Interest
Home Price
Down Payment
The Payment Calculator is for illustrative purposes only. Read More
Property Information for 463 Marston Pass
Summary
Location and General Information
- Community Features: Sidewalks
- Directions: GPS
- Coordinates: 34.081842,-84.584969
School Information
- Elementary School: Clark Creek
- Middle School: Booth
- High School: Etowah
Taxes and HOA Information
- Parcel Number: 15N06A 436
- Tax Year: 23
- Association Fee Includes: Maintenance Grounds, Management Fee, Trash
Virtual Tour
Parking
- Open Parking: No
Interior and Exterior Features
Interior Features
- Cooling: Ceiling Fan(s), Central Air
- Heating: Central
- Appliances: Cooktop, Dishwasher, Disposal, Microwave, Oven, Refrigerator, Stainless Steel Appliance(s)
- Basement: None
- Flooring: Carpet, Hardwood
- Interior Features: Master On Main Level, Roommate Plan
- Levels/Stories: One
- Main Bedrooms: 3
- Total Half Baths: 1
- Bathrooms Total Integer: 3
- Main Full Baths: 2
- Bathrooms Total Decimal: 2
Exterior Features
- Construction Materials: Concrete
- Roof Type: Composition
- Laundry Features: Mud Room
- Pool Private: No
Property
Utilities
- Sewer: Public Sewer
- Utilities: Cable Available, Electricity Available, Natural Gas Available, Phone Available, Sewer Connected, Underground Utilities, Water Available
- Water Source: Public
Property and Assessments
- Home Warranty: Yes
- Property Condition: Resale
Green Features
Lot Information
- Above Grade Finished Area: 2191
- Lot Features: Corner Lot, Level
Multi Family
- Number of Units To Be Built: Square Feet
Rental
Rent Information
- Land Lease: Yes
Public Records for 463 Marston Pass
Tax Record
- 23$5,176.61 ($431.38 / month)
Home Facts
- Beds3
- Baths2
- Total Finished SqFt2,191 SqFt
- Above Grade Finished2,191 SqFt
- StoriesOne
- Lot Size0.2100 Acres
- StyleSingle Family Residence
- Year Built2021
- APN15N06A 436
- CountyCherokee
- Fireplaces1


