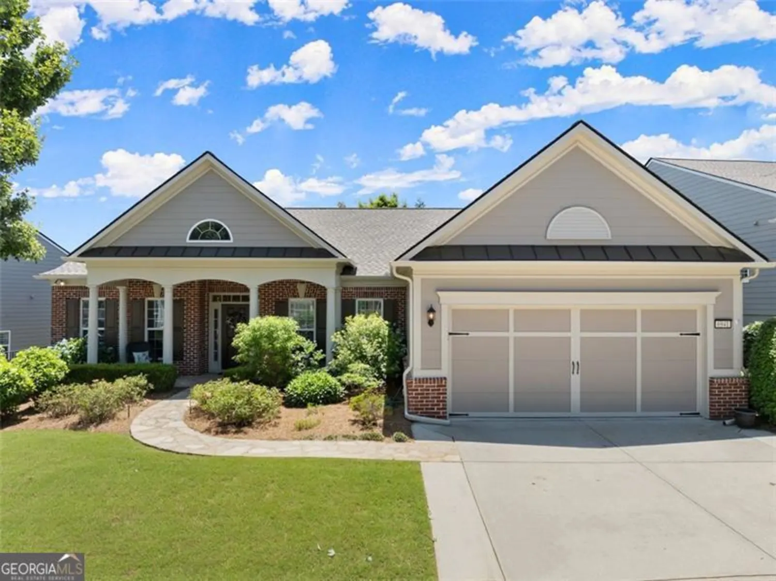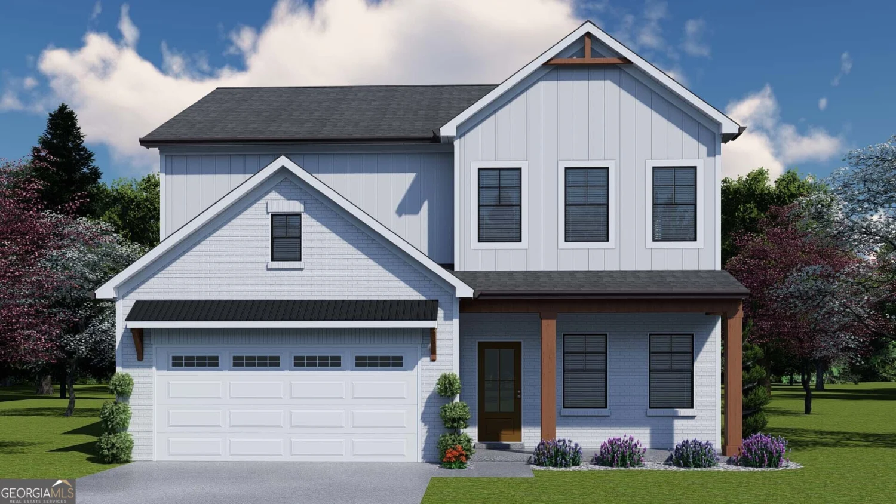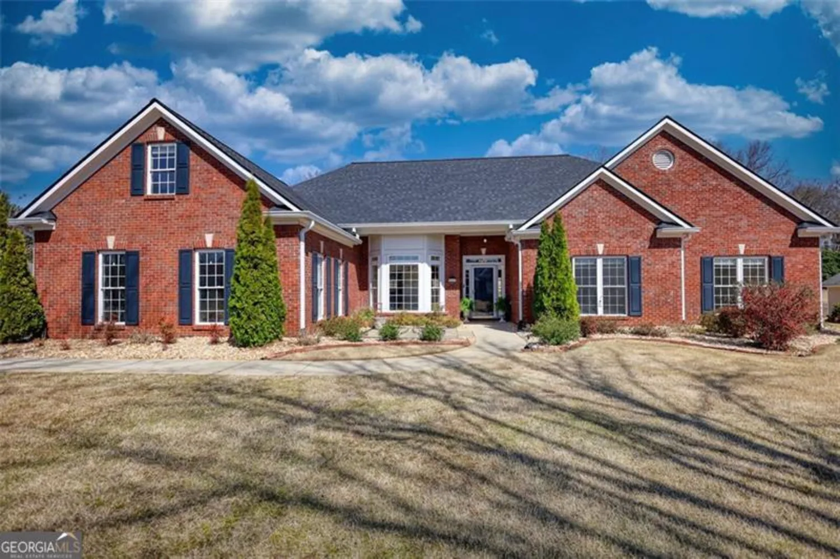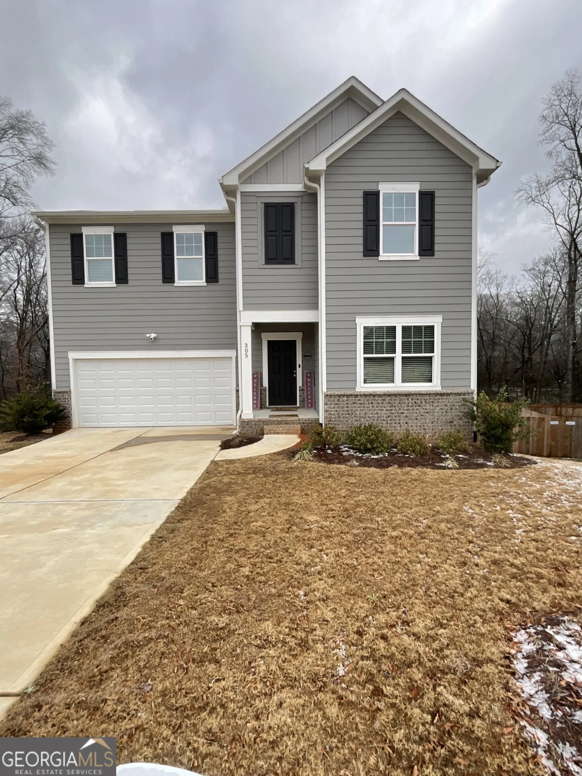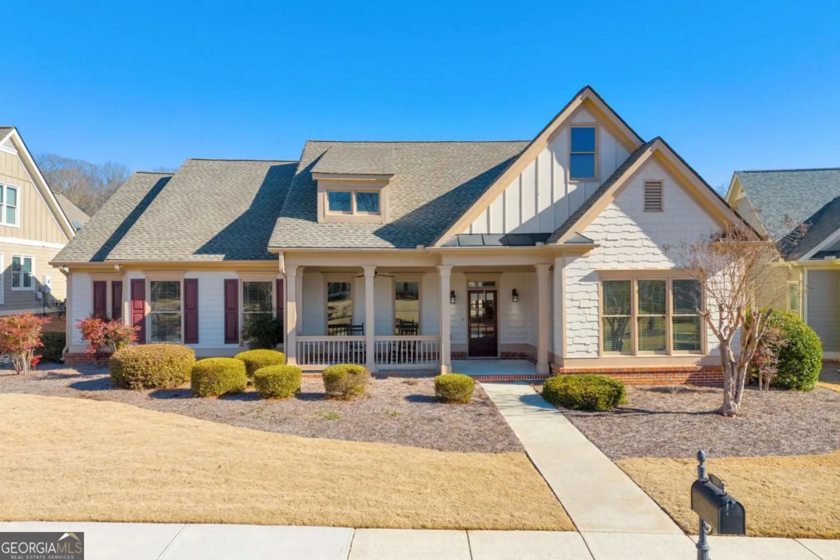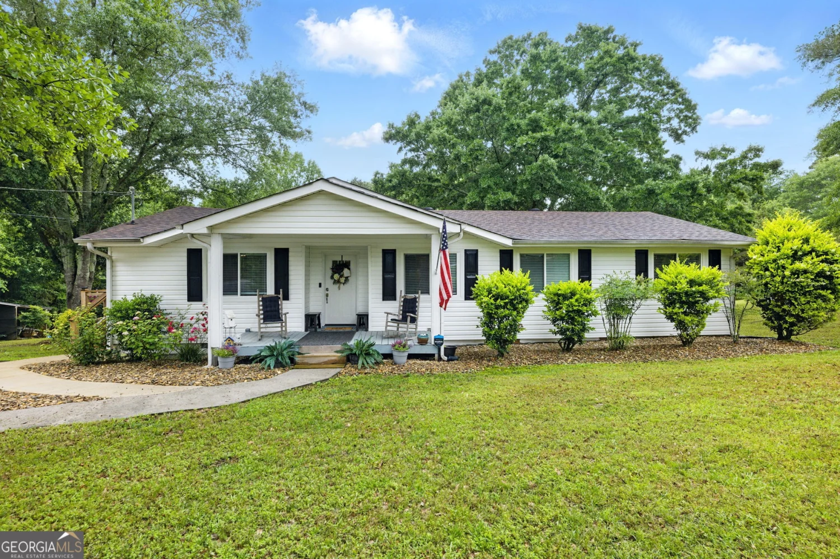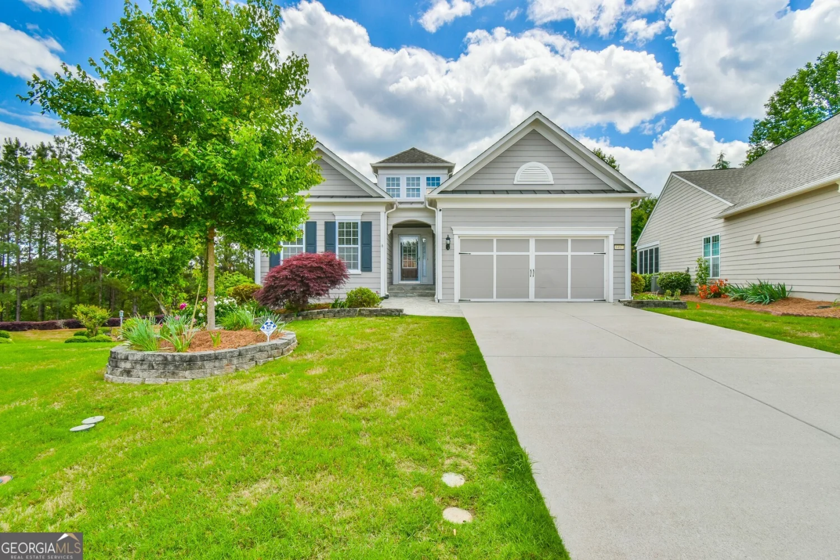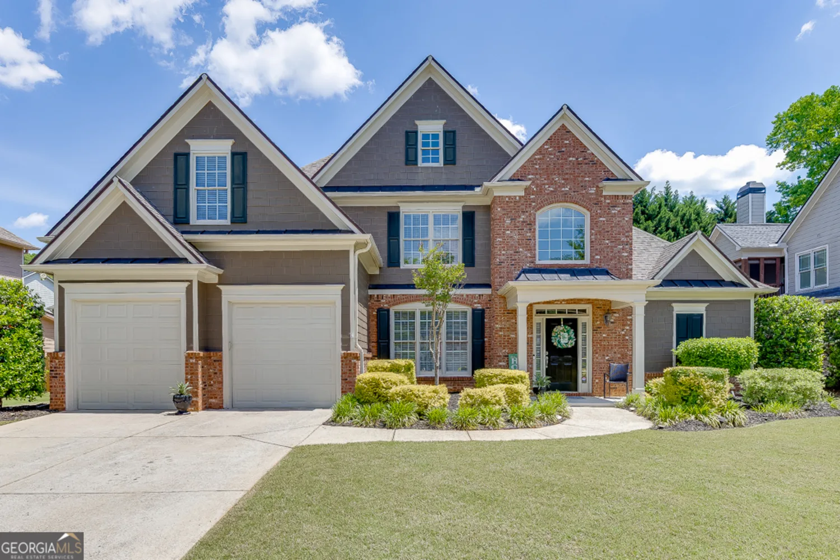1584 heartland pathHoschton, GA 30548
1584 heartland pathHoschton, GA 30548
Description
Beautifully Updated Home in Sought-After Trilogy Park! Welcome to this spacious 4-bedroom, 3-bathroom home nestled in the desirable Trilogy Park community of Hoschton, GA. This home offers a versatile and inviting floor plan. Step inside to find a main-level bedroom and full remodeled bathroom, ideal for guests or multi-generational living. The heart of the home is the stunning updated kitchen with Granite counterops, stainless steel appliances & large kitchen island which overlooks the open-concept living room featuring dramatic floor-to-ceiling windows that flood the space with natural light. Whether you're cooking, relaxing, or entertaining, you'll love the bright, airy ambiance. Enjoy additional living spaces including a formal dining room, a flexible second living area-perfect for a home office or playroom-and an open loft upstairs that makes an ideal media room or teen hangout. Retreat to the spacious primary suite complete with an updated master bath with frameless shower beautiful tile floors for a spa - like feel. Secondary bedrooms share a beautifully renovated full bathroom that features patterned tile flooring and double vanitys. The unfinished basement offers endless potential-create a home gym, theater, or additional living space tailored to your needs. Outside, enjoy a generous backyard, perfect for entertaining, gardening, or simply relaxing. Don't miss your chance to own this updated, move-in ready gem in Trilogy Park with access to top-rated schools, neighborhood amenities, and easy access to shopping and dining.
Property Details for 1584 Heartland Path
- Subdivision ComplexTrilogy Park
- Architectural StyleBrick Front
- Parking FeaturesGarage, Garage Door Opener, Kitchen Level
- Property AttachedYes
LISTING UPDATED:
- StatusActive
- MLS #10514331
- Days on Site14
- Taxes$6,471.8 / year
- HOA Fees$950 / month
- MLS TypeResidential
- Year Built2005
- Lot Size0.25 Acres
- CountryGwinnett
LISTING UPDATED:
- StatusActive
- MLS #10514331
- Days on Site14
- Taxes$6,471.8 / year
- HOA Fees$950 / month
- MLS TypeResidential
- Year Built2005
- Lot Size0.25 Acres
- CountryGwinnett
Building Information for 1584 Heartland Path
- StoriesTwo
- Year Built2005
- Lot Size0.2500 Acres
Payment Calculator
Term
Interest
Home Price
Down Payment
The Payment Calculator is for illustrative purposes only. Read More
Property Information for 1584 Heartland Path
Summary
Location and General Information
- Community Features: Clubhouse, Playground, Pool, Tennis Court(s)
- Directions: GPS Friendly
- Coordinates: 34.077929,-83.850107
School Information
- Elementary School: Duncan Creek
- Middle School: Frank N Osborne
- High School: Mill Creek
Taxes and HOA Information
- Parcel Number: R3004 372
- Tax Year: 23
- Association Fee Includes: Swimming, Tennis
Virtual Tour
Parking
- Open Parking: No
Interior and Exterior Features
Interior Features
- Cooling: Central Air
- Heating: Central
- Appliances: Cooktop, Microwave, Oven, Stainless Steel Appliance(s)
- Basement: Bath/Stubbed, Daylight, Exterior Entry, Full, Interior Entry, Unfinished
- Fireplace Features: Family Room, Gas Log, Living Room
- Flooring: Carpet, Hardwood, Tile
- Interior Features: Bookcases, Double Vanity, Rear Stairs, Separate Shower, Tile Bath, Entrance Foyer, Walk-In Closet(s)
- Levels/Stories: Two
- Window Features: Double Pane Windows
- Kitchen Features: Breakfast Bar, Kitchen Island, Pantry, Solid Surface Counters, Walk-in Pantry
- Main Bedrooms: 1
- Bathrooms Total Integer: 3
- Main Full Baths: 1
- Bathrooms Total Decimal: 3
Exterior Features
- Construction Materials: Brick, Vinyl Siding
- Fencing: Back Yard
- Patio And Porch Features: Deck
- Roof Type: Composition
- Laundry Features: Common Area, Mud Room
- Pool Private: No
Property
Utilities
- Sewer: Public Sewer
- Utilities: Cable Available, Electricity Available, High Speed Internet, Natural Gas Available
- Water Source: Public
Property and Assessments
- Home Warranty: Yes
- Property Condition: Resale
Green Features
Lot Information
- Above Grade Finished Area: 3191
- Common Walls: No Common Walls
- Lot Features: Level
Multi Family
- Number of Units To Be Built: Square Feet
Rental
Rent Information
- Land Lease: Yes
Public Records for 1584 Heartland Path
Tax Record
- 23$6,471.80 ($539.32 / month)
Home Facts
- Beds4
- Baths3
- Total Finished SqFt3,191 SqFt
- Above Grade Finished3,191 SqFt
- StoriesTwo
- Lot Size0.2500 Acres
- StyleSingle Family Residence
- Year Built2005
- APNR3004 372
- CountyGwinnett
- Fireplaces1


