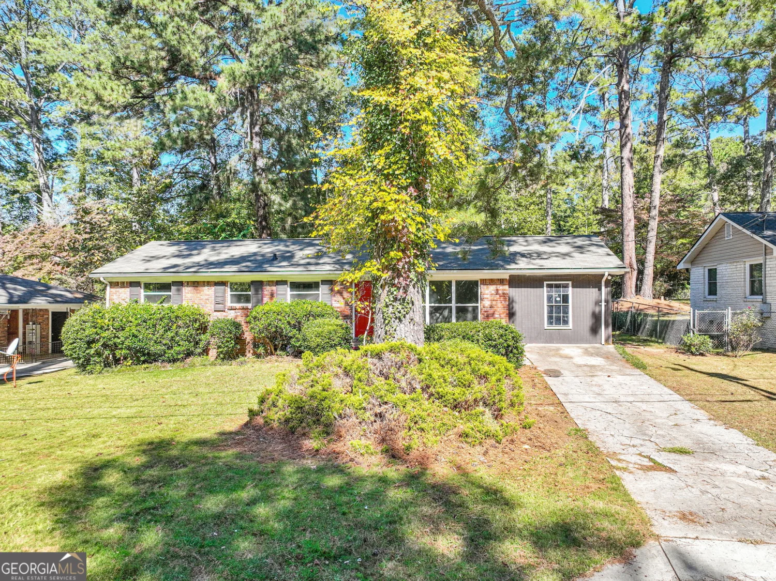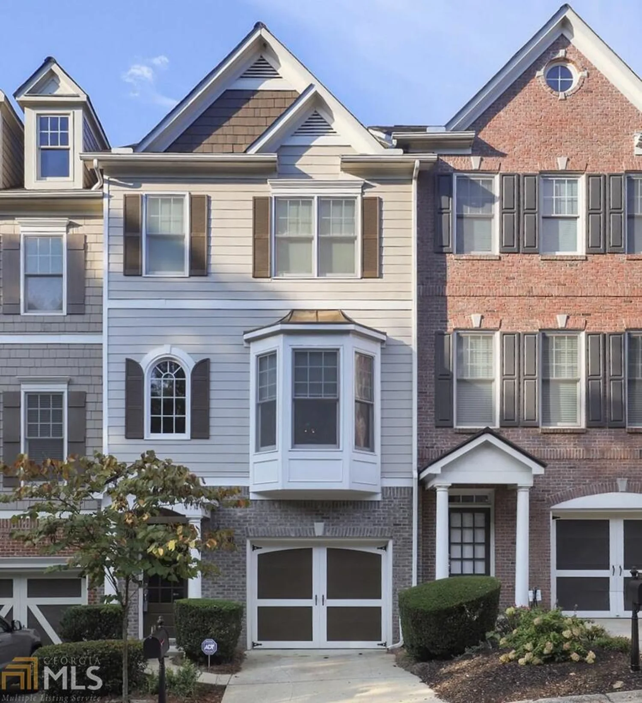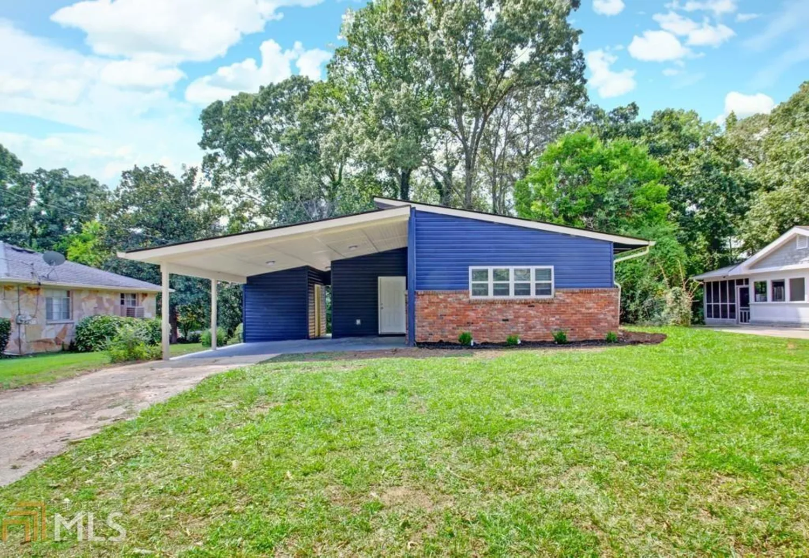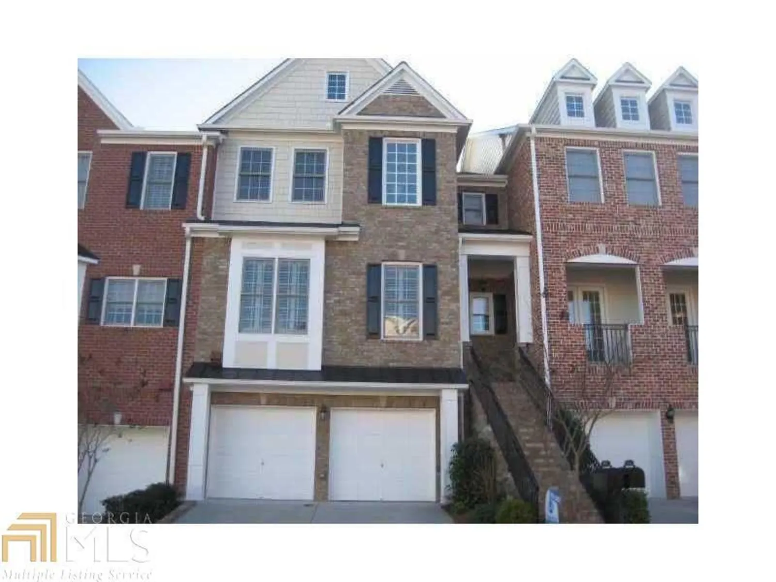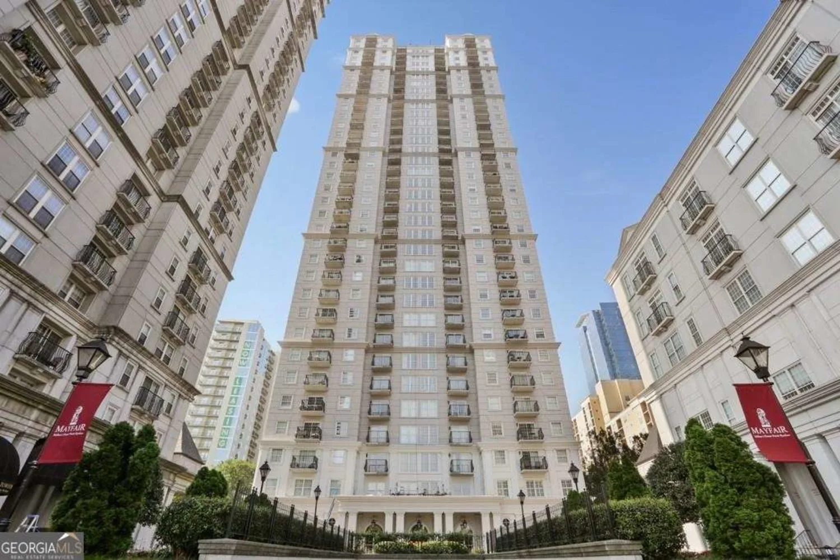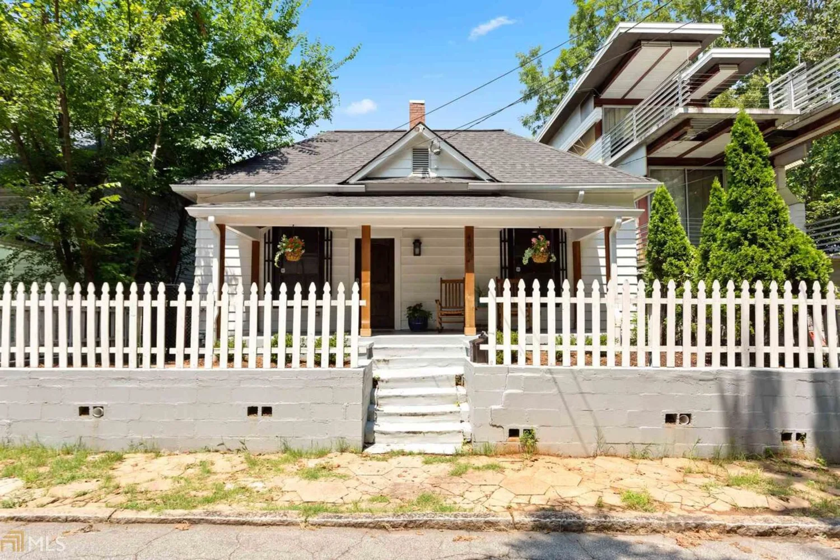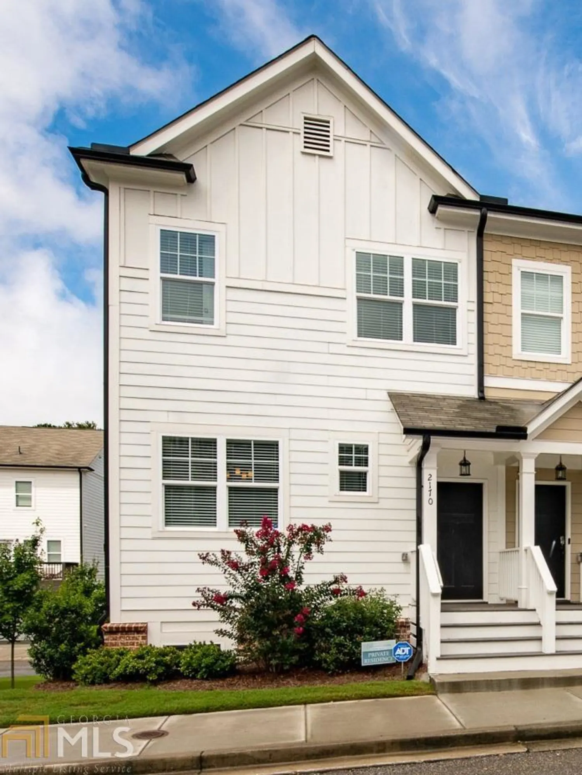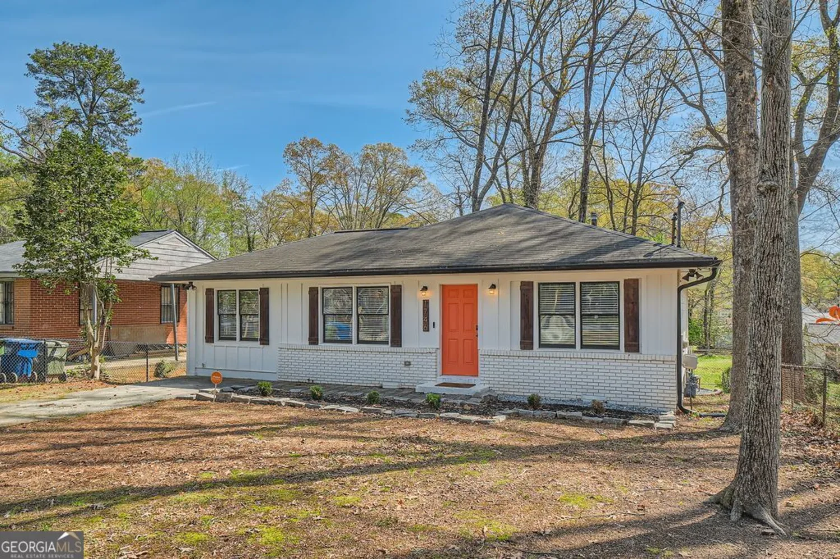407 pratt drive se 1103Atlanta, GA 30315
407 pratt drive se 1103Atlanta, GA 30315
Description
Move-In Ready 2 bedroom/2 bathroom + garage directly on The Beltline in Grant Park! You must come see this spacious Courtland floorplanain a fun and livelyacommunity with tons around you: literal steps up to The Beltline, shops and diningaat The Beacon, Grant Park, Zoo Atlanta, Sunday farmers market, Inman Park, Glenwood Park and so much more! This home is prime location even within the community as the front door opens into open dog park! The unit has a great open and sunfilled layout, hardwood flooring w/ carpeting in bedrooms, beautiful quartz countertops, high end S/S appliances, plus a primary suite with large walk-in closet, dual vanities. On garage level, you will find another guest bedroom and full bath w/ tub plus tons of additional storage! 2 parking spaces: 1 inside garage and 1 on parking pad behind. Live the Grant Park lifestyle in the city but surrounded by beautiful trees, ATL history and more! Flexible terms can be discussed!
Property Details for 407 Pratt Drive SE 1103
- Subdivision ComplexPratt Stacks
- Architectural StyleBrick Front, Other
- ExteriorBalcony
- Num Of Parking Spaces1
- Parking FeaturesGarage, Parking Pad, Side/Rear Entrance
- Property AttachedYes
- Waterfront FeaturesNo Dock Or Boathouse
LISTING UPDATED:
- StatusWithdrawn
- MLS #10514365
- Days on Site0
- MLS TypeResidential Lease
- Year Built2021
- CountryFulton
LISTING UPDATED:
- StatusWithdrawn
- MLS #10514365
- Days on Site0
- MLS TypeResidential Lease
- Year Built2021
- CountryFulton
Building Information for 407 Pratt Drive SE 1103
- StoriesTwo
- Year Built2021
- Lot Size0.0390 Acres
Payment Calculator
Term
Interest
Home Price
Down Payment
The Payment Calculator is for illustrative purposes only. Read More
Property Information for 407 Pratt Drive SE 1103
Summary
Location and General Information
- Community Features: Clubhouse, Sidewalks, Street Lights, Near Public Transport, Walk To Schools, Near Shopping
- Directions: GPS Friendly
- Coordinates: 33.724913,-84.374194
School Information
- Elementary School: Parkside
- Middle School: King
- High School: MH Jackson Jr
Taxes and HOA Information
- Parcel Number: 14 0042 LL2081
- Association Fee Includes: Maintenance Structure, Maintenance Grounds, Management Fee, Sewer, Trash, Water
Virtual Tour
Parking
- Open Parking: Yes
Interior and Exterior Features
Interior Features
- Cooling: Ceiling Fan(s), Central Air, Zoned
- Heating: Central, Electric, Zoned
- Appliances: Dishwasher, Disposal, Dryer, Electric Water Heater, Microwave, Refrigerator, Washer
- Basement: None
- Flooring: Carpet, Hardwood
- Interior Features: Double Vanity, Master On Main Level, Roommate Plan, Walk-In Closet(s)
- Levels/Stories: Two
- Window Features: Double Pane Windows
- Kitchen Features: Kitchen Island
- Main Bedrooms: 1
- Bathrooms Total Integer: 2
- Main Full Baths: 1
- Bathrooms Total Decimal: 2
Exterior Features
- Construction Materials: Other
- Patio And Porch Features: Deck
- Roof Type: Composition
- Security Features: Fire Sprinkler System, Smoke Detector(s)
- Laundry Features: In Hall, Laundry Closet
- Pool Private: No
Property
Utilities
- Sewer: Public Sewer
- Utilities: Cable Available, Electricity Available, Phone Available, Sewer Available, Underground Utilities, Water Available
- Water Source: Public
Property and Assessments
- Home Warranty: No
- Property Condition: Resale
Green Features
Lot Information
- Common Walls: 2+ Common Walls
- Lot Features: Other
- Waterfront Footage: No Dock Or Boathouse
Multi Family
- # Of Units In Community: 1103
- Number of Units To Be Built: Square Feet
Rental
Rent Information
- Land Lease: No
Public Records for 407 Pratt Drive SE 1103
Home Facts
- Beds2
- Baths2
- StoriesTwo
- Lot Size0.0390 Acres
- StyleCondominium
- Year Built2021
- APN14 0042 LL2081
- CountyFulton


