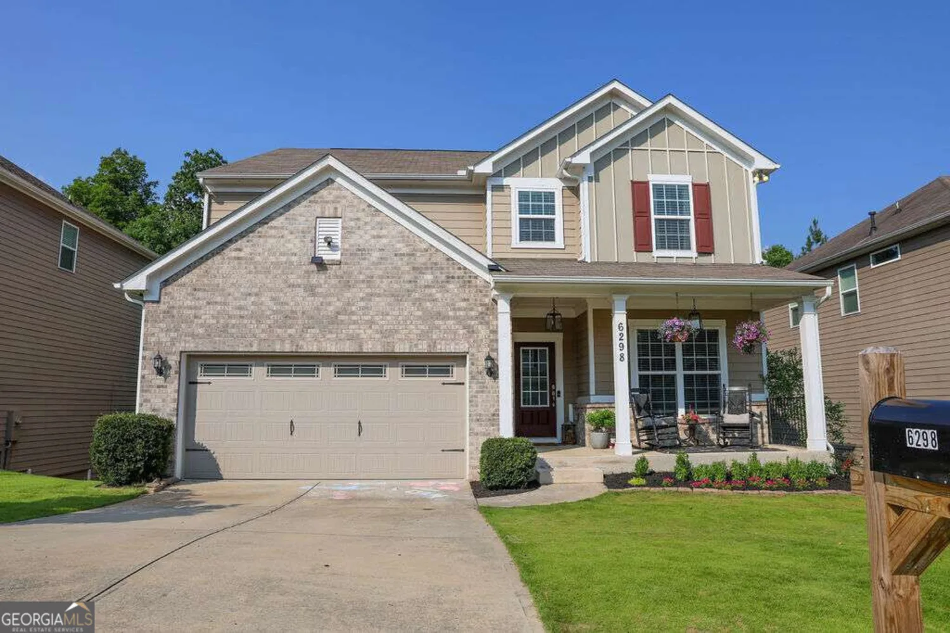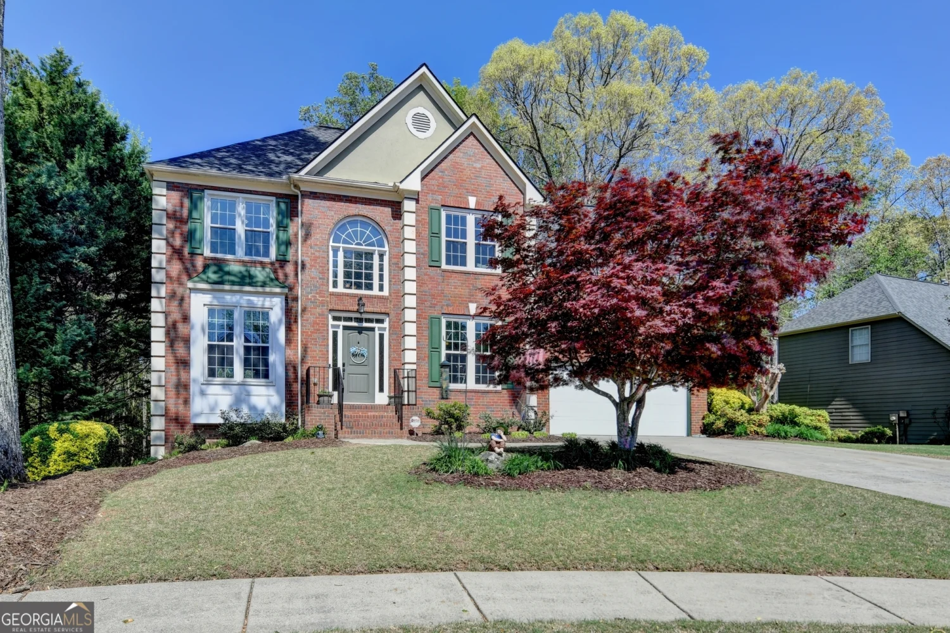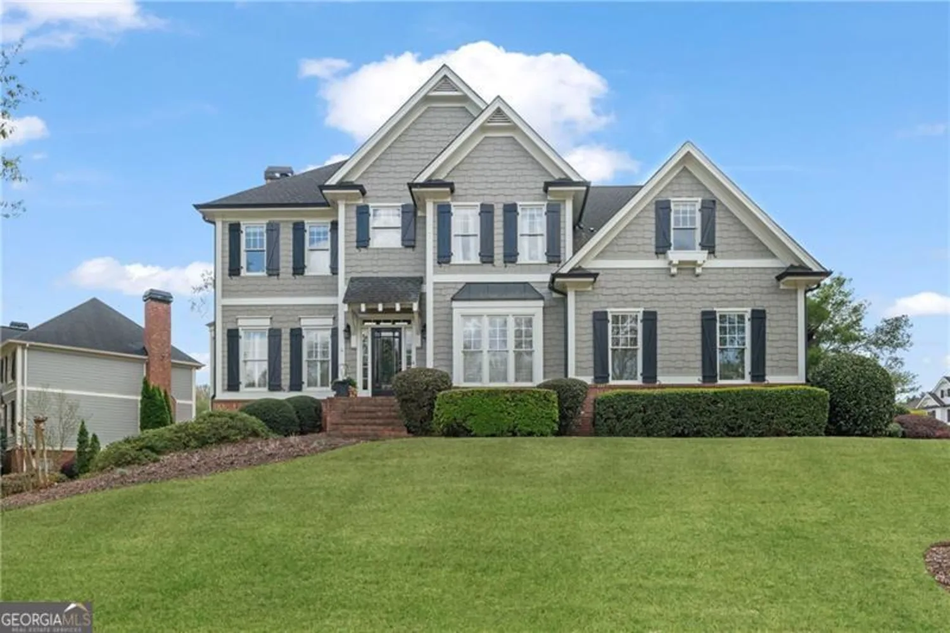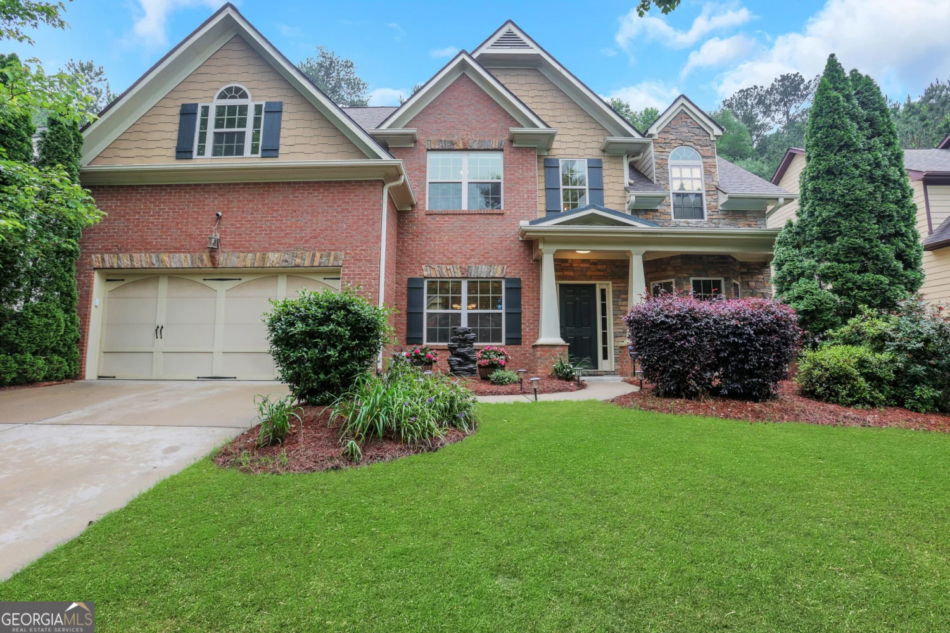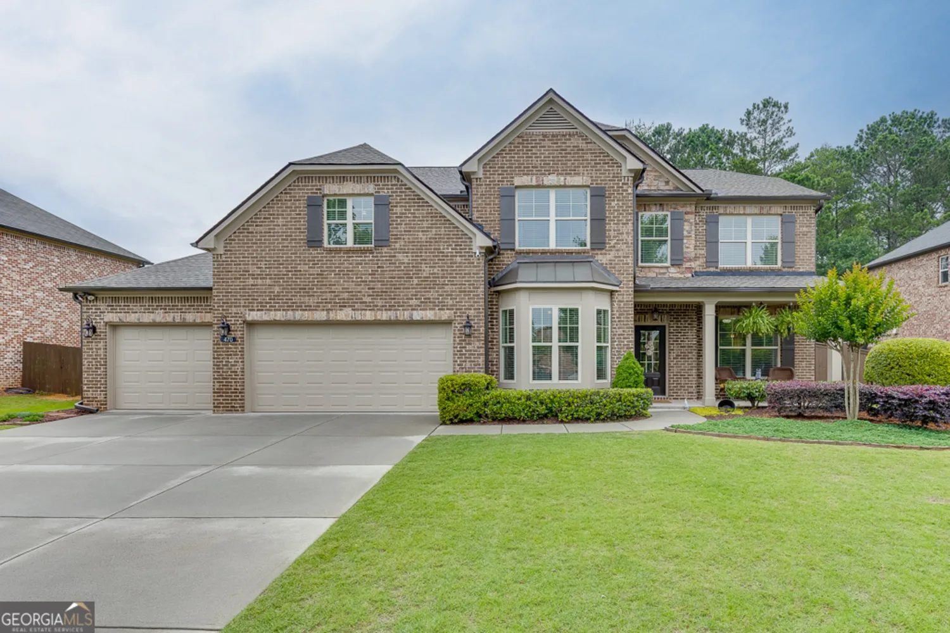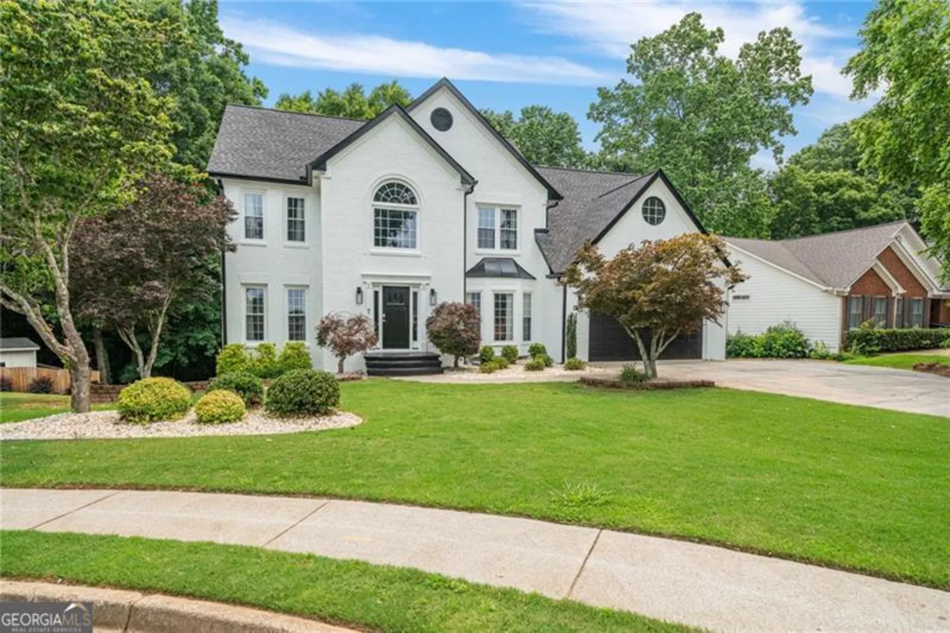4876 sara creek waySugar Hill, GA 30518
4876 sara creek waySugar Hill, GA 30518
Description
Move-In Ready, Perfectly Located, Beautifully Maintained! Welcome to 4876 Sara Creek Way, a stunning brick-front home that offers 4 bedrooms/3 full baths in the highly sought Vanderbilt swim/tennis community. A stunning two-story foyer opens to a bright family room with soaring ceilings. The separate dining room features detailed crown molding and the dedicated office with French doors offers a great space to work or study from home. Hardwood floors throughout the main level and custom plantation shutters in main living areas. Main-level bedroom and full bath add convenience to guests or multi-generational living. The kitchen is designed for both function and style with granite countertops, stainless steel appliances, custom cabinetry, a double pantry, and a breakfast area that leads directly to one of the home's standout features, the screened-in porch which extends your living area. Enjoy morning coffee, evening downtime, or weekend gatherings in this peaceful, private outdoor space overlooking the private, fenced backyard, and wooded view. Upstairs, the spacious primary suite includes a walk-in closet and a spa-style bath with a frameless glass shower, soaking tub, and tile flooring. Two additional bedrooms share a Jack & Jill bath. The large unfinished daylight basement offers incredible potential, already stubbed for a bathroom and features generous storage and workshop space. Located on a prime corner lot and cul-de-sac street. Walkable to award-winning North Gwinnett High School and minutes to parks, trails, Lake Lanier, Suwanee Town Center, Downtown Sugar Hill, The Bowl, restaurants, shopping, and so much more. Featuring a smart layout, standout outdoor living, and a location that delivers. Welcome Home!
Property Details for 4876 Sara Creek Way
- Subdivision ComplexVanderbilt
- Architectural StyleTraditional
- Num Of Parking Spaces4
- Parking FeaturesGarage, Garage Door Opener, Kitchen Level
- Property AttachedNo
LISTING UPDATED:
- StatusPending
- MLS #10514508
- Days on Site4
- Taxes$7,438 / year
- HOA Fees$800 / month
- MLS TypeResidential
- Year Built2003
- Lot Size0.35 Acres
- CountryGwinnett
LISTING UPDATED:
- StatusPending
- MLS #10514508
- Days on Site4
- Taxes$7,438 / year
- HOA Fees$800 / month
- MLS TypeResidential
- Year Built2003
- Lot Size0.35 Acres
- CountryGwinnett
Building Information for 4876 Sara Creek Way
- StoriesTwo
- Year Built2003
- Lot Size0.3500 Acres
Payment Calculator
Term
Interest
Home Price
Down Payment
The Payment Calculator is for illustrative purposes only. Read More
Property Information for 4876 Sara Creek Way
Summary
Location and General Information
- Community Features: Playground, Pool, Walk To Schools, Sidewalks, Tennis Court(s), Street Lights
- Directions: I-85N to Exit 111 turn Left on GA-317N/Lawrenceville Suwanee Road (becomes Suwanee Dam Road). Travel to Level Creek Road, turn Right. Turn Left on Cabot Creek Way into the VANDERBILT neighborhood. Right on Cabot Creek Drive. Right on Sara Creek Way. Home is on the right.
- Coordinates: 34.093363,-84.061136
School Information
- Elementary School: Level Creek
- Middle School: North Gwinnett
- High School: North Gwinnett
Taxes and HOA Information
- Parcel Number: R7289 234
- Tax Year: 2023
- Association Fee Includes: Tennis, Swimming, Management Fee
Virtual Tour
Parking
- Open Parking: No
Interior and Exterior Features
Interior Features
- Cooling: Ceiling Fan(s), Central Air, Zoned
- Heating: Forced Air, Natural Gas
- Appliances: Dishwasher, Disposal, Refrigerator, Gas Water Heater, Microwave, Oven/Range (Combo), Stainless Steel Appliance(s)
- Basement: Bath/Stubbed, Daylight, Interior Entry, Exterior Entry, Full, Unfinished
- Flooring: Hardwood, Carpet, Tile
- Interior Features: High Ceilings, Entrance Foyer, Soaking Tub, Double Vanity, Tray Ceiling(s), Walk-In Closet(s)
- Levels/Stories: Two
- Kitchen Features: Breakfast Area, Kitchen Island, Pantry, Solid Surface Counters
- Main Bedrooms: 1
- Bathrooms Total Integer: 3
- Main Full Baths: 1
- Bathrooms Total Decimal: 3
Exterior Features
- Construction Materials: Brick, Other
- Fencing: Back Yard, Fenced, Privacy
- Patio And Porch Features: Deck, Screened, Porch
- Roof Type: Composition
- Laundry Features: Upper Level
- Pool Private: No
Property
Utilities
- Sewer: Public Sewer
- Utilities: Cable Available, High Speed Internet, Natural Gas Available
- Water Source: Public
Property and Assessments
- Home Warranty: Yes
- Property Condition: Resale
Green Features
Lot Information
- Above Grade Finished Area: 2444
- Lot Features: Corner Lot, Cul-De-Sac, Level, Private
Multi Family
- Number of Units To Be Built: Square Feet
Rental
Rent Information
- Land Lease: Yes
- Occupant Types: Vacant
Public Records for 4876 Sara Creek Way
Tax Record
- 2023$7,438.00 ($619.83 / month)
Home Facts
- Beds4
- Baths3
- Total Finished SqFt2,444 SqFt
- Above Grade Finished2,444 SqFt
- StoriesTwo
- Lot Size0.3500 Acres
- StyleSingle Family Residence
- Year Built2003
- APNR7289 234
- CountyGwinnett
- Fireplaces1


