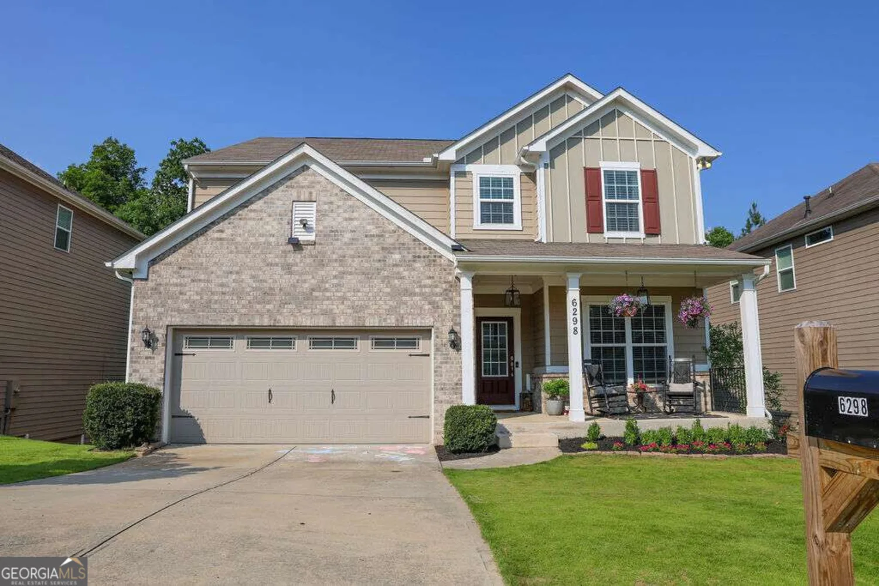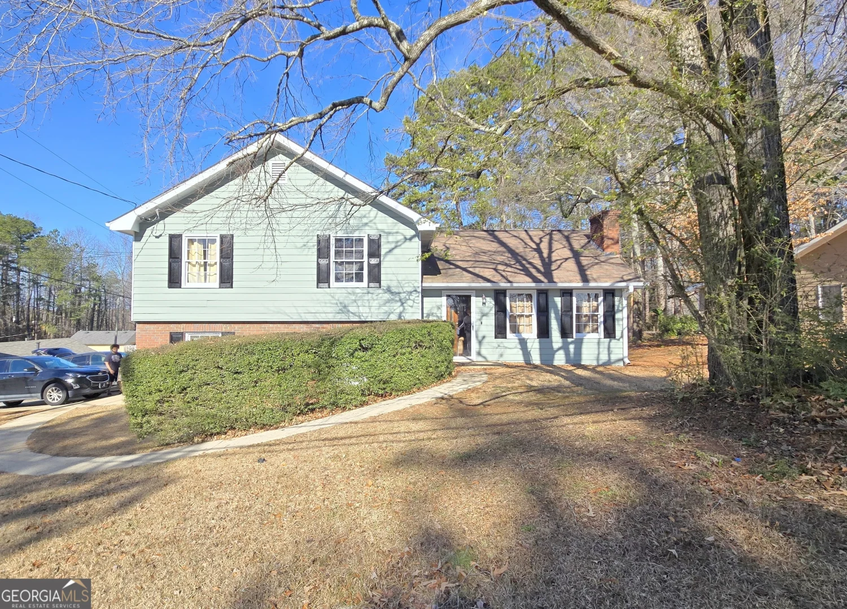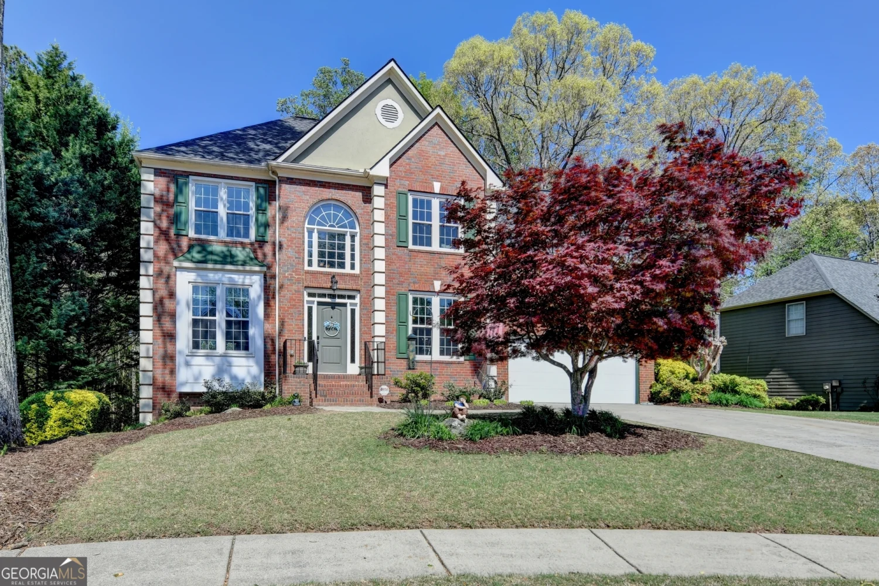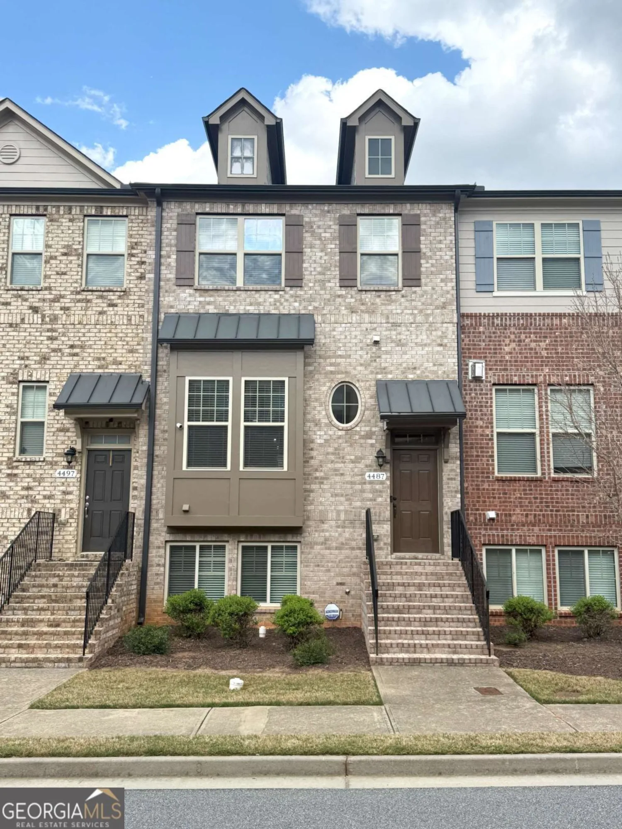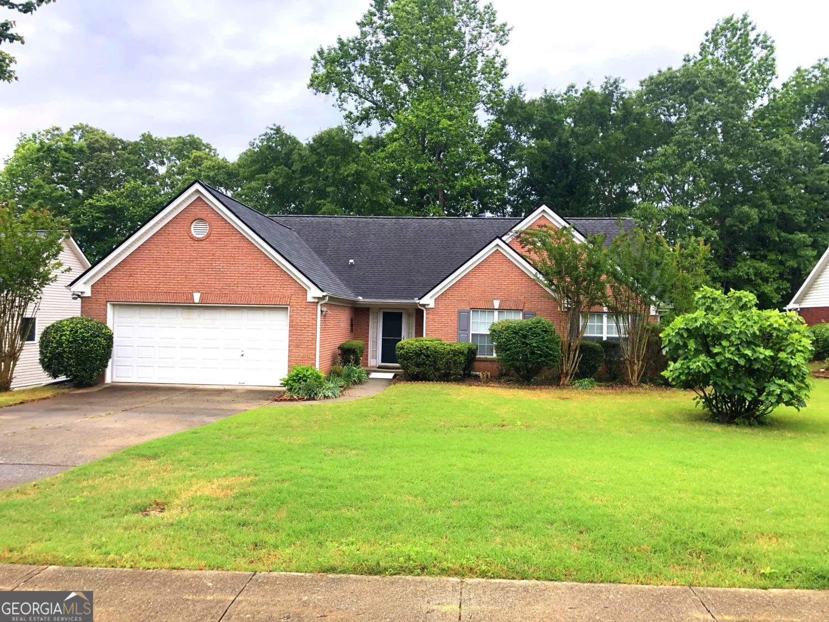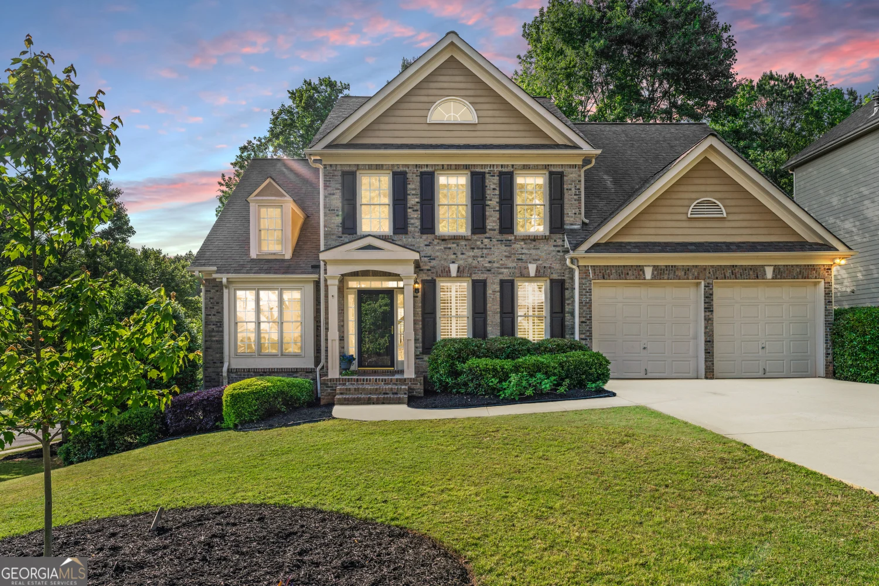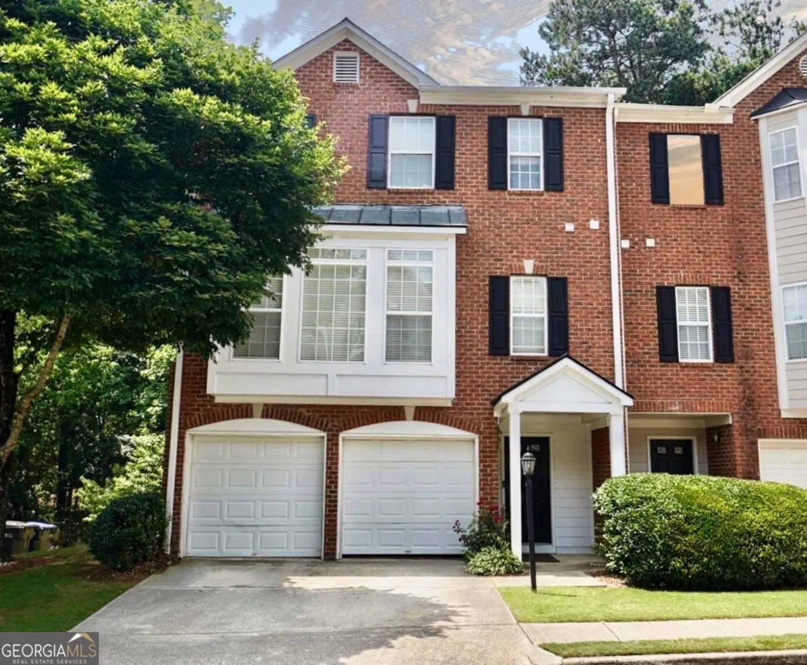1411 primrose park roadSugar Hill, GA 30518
1411 primrose park roadSugar Hill, GA 30518
Description
Located in the highly sought-after Phase One of Primrose Creek, 1411 Primrose Park Road is a beautifully updated 4-bedroom, 2.5-bath home that perfectly blends modern style with top-tier community living in the heart of Sugar Hill. Freshly painted in February 2025, the home boasts brand new high-end LVP flooring, updated baseboards, and refinished doors throughout. The open-concept main level features a spacious living room with a cozy gas fireplace and a chef's kitchen with granite countertops, Mahogany cabinets, stainless steel appliances, and a large island, complemented by an elegant formal dining room. Upstairs, the oversized primary suite impresses with tray ceilings, a jetted tub, dual vanities, a separate shower, and two walk-in closets, while three additional bedrooms offer flexible space for guests, a home office, or media room. Step outside to a fully fenced backyard oasis with luxury AstroTurf, stone pavers, a concrete patio, and a dedicated play area-ideal for relaxing or entertaining. A brand new 30-year architectural roof installed in March 2025 adds lasting value and peace of mind. Enjoy resort-style amenities including a pool with water slide, clubhouse and tennis courts (2025), and a playground (2024), all just minutes from Lake Lanier, Downtown Sugar Hill, parks, schools, and dining. Don't miss this incredible opportunity-this home won't last long!
Property Details for 1411 Primrose Park Road
- Subdivision ComplexPrimrose Creek
- Architectural StyleTraditional
- Num Of Parking Spaces2
- Parking FeaturesAttached, Garage
- Property AttachedYes
LISTING UPDATED:
- StatusPending
- MLS #10525144
- Days on Site17
- Taxes$6,537 / year
- HOA Fees$925 / month
- MLS TypeResidential
- Year Built2007
- Lot Size0.16 Acres
- CountryGwinnett
LISTING UPDATED:
- StatusPending
- MLS #10525144
- Days on Site17
- Taxes$6,537 / year
- HOA Fees$925 / month
- MLS TypeResidential
- Year Built2007
- Lot Size0.16 Acres
- CountryGwinnett
Building Information for 1411 Primrose Park Road
- StoriesTwo
- Year Built2007
- Lot Size0.1600 Acres
Payment Calculator
Term
Interest
Home Price
Down Payment
The Payment Calculator is for illustrative purposes only. Read More
Property Information for 1411 Primrose Park Road
Summary
Location and General Information
- Community Features: Clubhouse, Playground, Pool, Sidewalks, Tennis Court(s)
- Directions: GPS FRIENDLY
- Coordinates: 34.122775,-84.039357
School Information
- Elementary School: Sycamore
- Middle School: Lanier
- High School: Lanier
Taxes and HOA Information
- Parcel Number: R7323 150
- Tax Year: 2024
- Association Fee Includes: Maintenance Grounds, Swimming, Tennis
- Tax Lot: 145
Virtual Tour
Parking
- Open Parking: No
Interior and Exterior Features
Interior Features
- Cooling: Central Air, Zoned
- Heating: Central, Forced Air, Natural Gas, Zoned
- Appliances: Dishwasher, Disposal, Gas Water Heater, Microwave
- Basement: None
- Fireplace Features: Factory Built, Family Room, Gas Starter
- Flooring: Carpet, Hardwood
- Interior Features: Double Vanity, Tray Ceiling(s), Walk-In Closet(s)
- Levels/Stories: Two
- Window Features: Double Pane Windows
- Kitchen Features: Breakfast Area, Breakfast Room, Kitchen Island, Walk-in Pantry
- Foundation: Slab
- Total Half Baths: 1
- Bathrooms Total Integer: 3
- Bathrooms Total Decimal: 2
Exterior Features
- Construction Materials: Concrete
- Patio And Porch Features: Patio
- Roof Type: Composition
- Security Features: Smoke Detector(s)
- Laundry Features: Upper Level
- Pool Private: No
Property
Utilities
- Sewer: Public Sewer
- Utilities: Cable Available, Underground Utilities
- Water Source: Public
- Electric: 220 Volts
Property and Assessments
- Home Warranty: Yes
- Property Condition: Resale
Green Features
- Green Energy Efficient: Thermostat
Lot Information
- Above Grade Finished Area: 2631
- Common Walls: No Common Walls
- Lot Features: Level, Private
Multi Family
- Number of Units To Be Built: Square Feet
Rental
Rent Information
- Land Lease: Yes
Public Records for 1411 Primrose Park Road
Tax Record
- 2024$6,537.00 ($544.75 / month)
Home Facts
- Beds4
- Baths2
- Total Finished SqFt2,631 SqFt
- Above Grade Finished2,631 SqFt
- StoriesTwo
- Lot Size0.1600 Acres
- StyleSingle Family Residence
- Year Built2007
- APNR7323 150
- CountyGwinnett
- Fireplaces1


