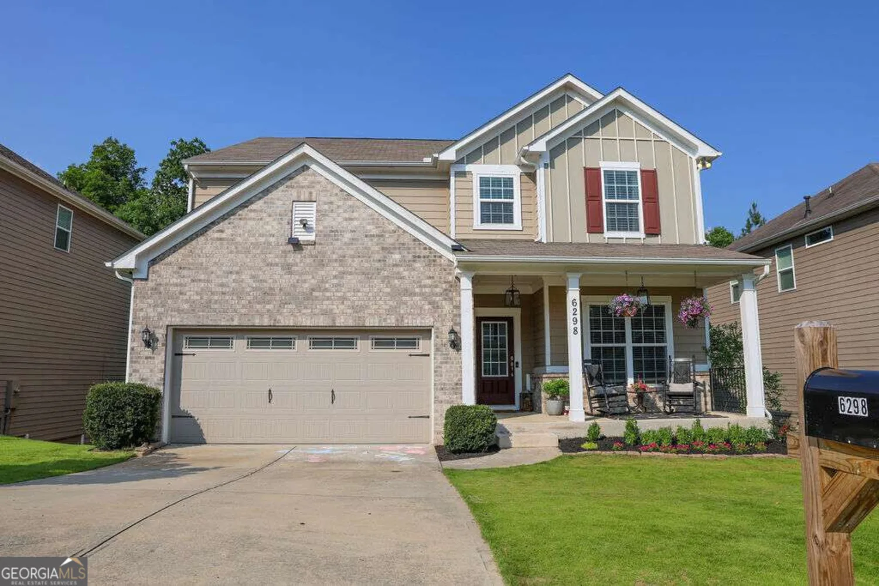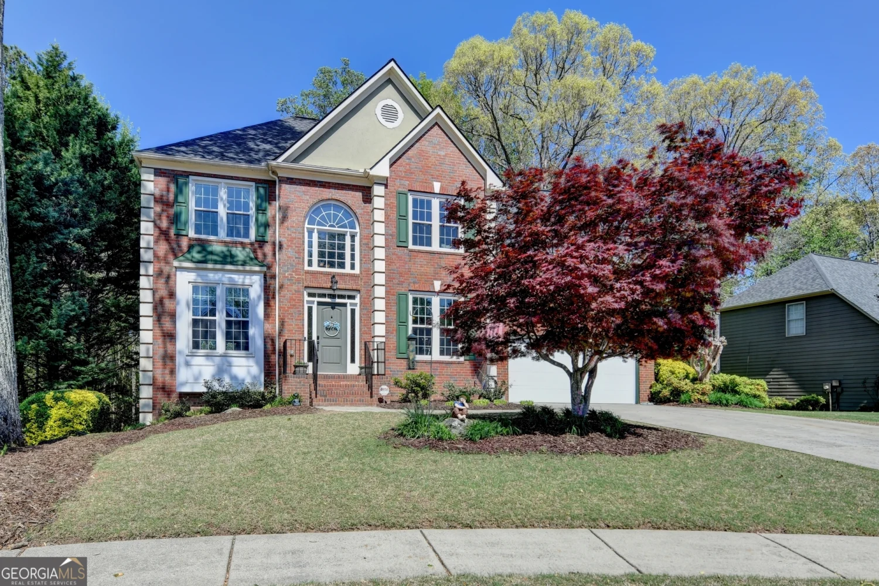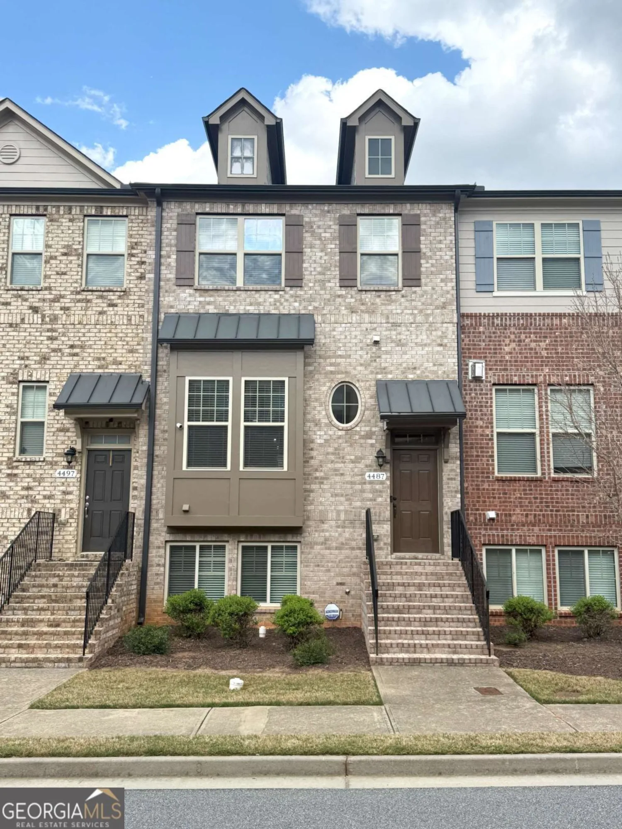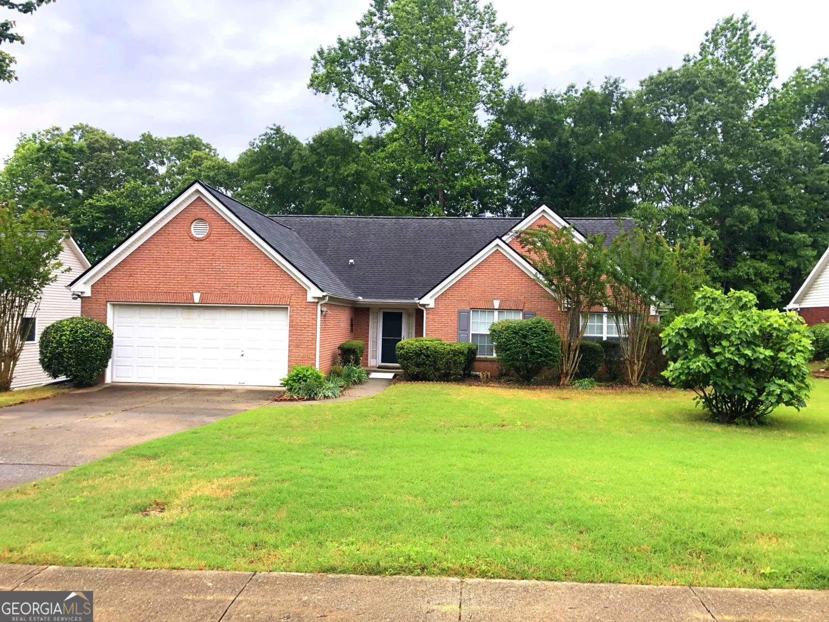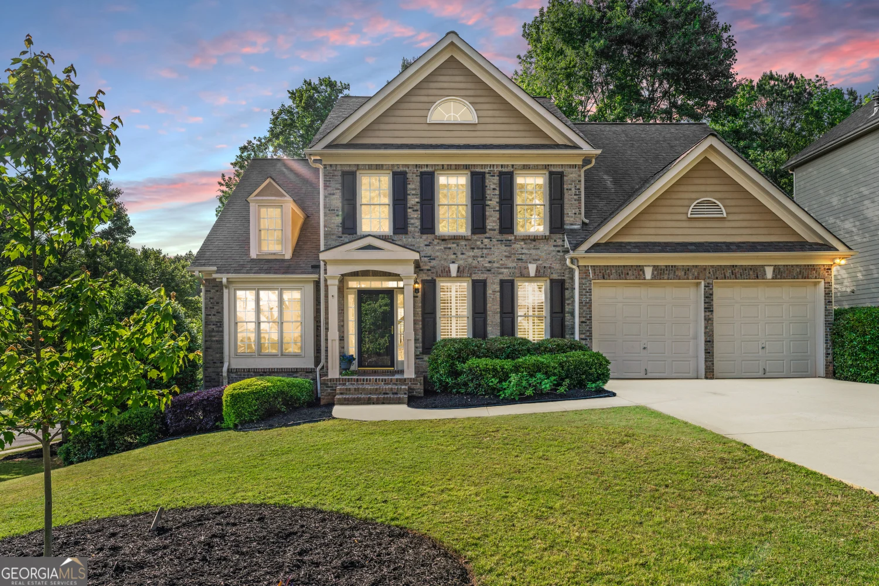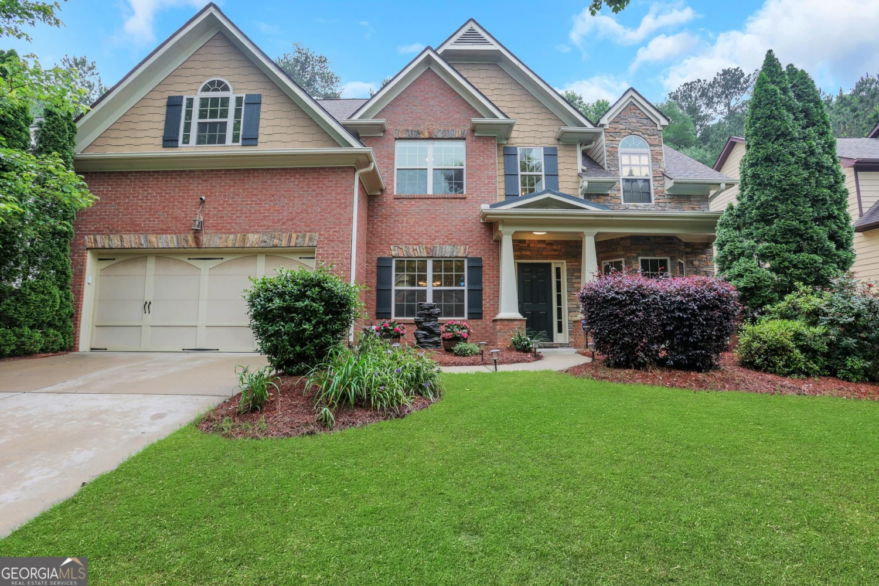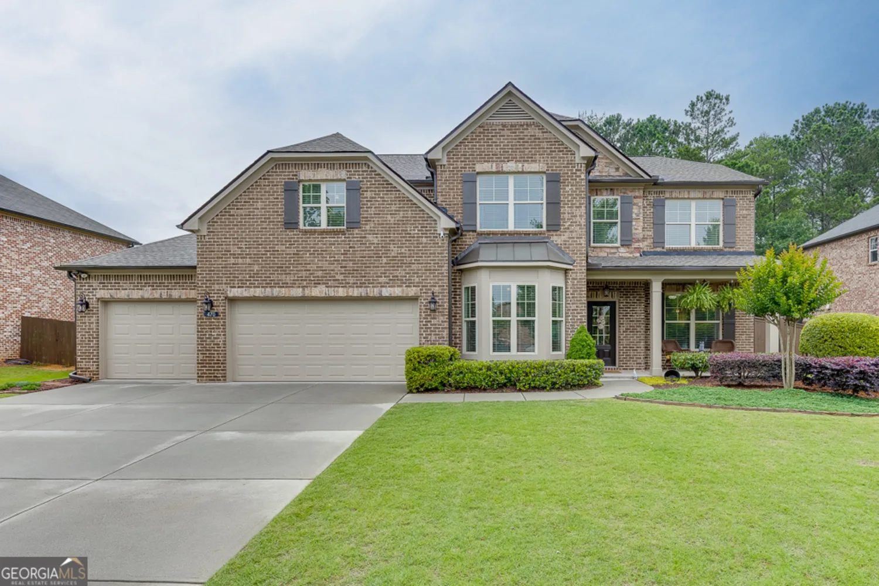5730 arbor green circleSugar Hill, GA 30518
5730 arbor green circleSugar Hill, GA 30518
Description
Perfectly located off Hwy 20, between Forsyth and Gwinnett Counties, this beautifully maintained home offers quick access to GA 400, I-985, and I-85. You'll be just minutes from charming Downtown Sugar Hill and a short drive to the Mall of Georgia. This home is packed with upgrades and thoughtful extras-truly ideal for modern family living. Step inside to find elegant wainscoting and modern crown molding in the formal dining room. The open-concept kitchen is a chef's dream, featuring gorgeous neutral granite countertops, rich dark cabinetry, and a massive island perfect for casual dining or entertaining. Just off the kitchen, enjoy the convenience of a large walk-in pantry, a handy butler's pantry nook, and a cozy sunroom perfect for relaxing with your morning coffee. The living room offers abundant natural light and a gas fireplace, creating a warm and inviting atmosphere. Gleaming neutral wood floors flow throughout the main level, which also includes a stylish half bath and a functional mudroom/drop zone with built-in seating and storage, just inside the spacious two-car garage. Upstairs, you'll find four generous bedrooms and a versatile loft space currently set up as a home theater, complete with luxurious velvet blackout curtains and theatre seating for four-your private movie night haven! The secondary bedrooms share a large full bath with double vanities and a tub/shower combo. Retreat to the expansive primary suite featuring a spa-like ensuite bath, an oversized tiled shower, and a large walk-in closet filled with natural light. Step outside to your private, fenced backyard oasis-featuring an impressive 40' x 20' custom stamped concrete patio, Hot Tub, pergola, and fruit-bearing Peach and Pear trees, plus a Blackberry bush. Perfect for entertaining or simply enjoying peaceful moments outdoors. Additionally, there is also a walking path with access to a fishing pond and nature trails a few doors away from this property (neighborhood access path) Additional highlights of this home include a tankless water heater, upgraded spray foam insulation, Custom window blinds, and enhanced energy efficiency throughout! NOTE: Hot Tub, pergola/awning and firepit plus 4 chairs (All included with sale of home) Make your Appointment through Showing Time TODAY! 24HR Notice is Requested for showings. $3000 Lender Credit being offered if you use Preferred Lender: Cesar Pacheco-American Pacific Mortgage (678) 887-6067
Property Details for 5730 Arbor Green Circle
- Subdivision ComplexArbor Green
- Architectural StyleCraftsman
- Num Of Parking Spaces4
- Parking FeaturesGarage
- Property AttachedYes
LISTING UPDATED:
- StatusActive
- MLS #10538657
- Days on Site0
- Taxes$6,268 / year
- HOA Fees$700 / month
- MLS TypeResidential
- Year Built2017
- Lot Size0.26 Acres
- CountryGwinnett
LISTING UPDATED:
- StatusActive
- MLS #10538657
- Days on Site0
- Taxes$6,268 / year
- HOA Fees$700 / month
- MLS TypeResidential
- Year Built2017
- Lot Size0.26 Acres
- CountryGwinnett
Building Information for 5730 Arbor Green Circle
- StoriesTwo
- Year Built2017
- Lot Size0.2600 Acres
Payment Calculator
Term
Interest
Home Price
Down Payment
The Payment Calculator is for illustrative purposes only. Read More
Property Information for 5730 Arbor Green Circle
Summary
Location and General Information
- Community Features: Sidewalks, Street Lights, Walk To Schools, Near Shopping
- Directions: Use GPS
- Coordinates: 34.12358,-84.059329
School Information
- Elementary School: Sycamore
- Middle School: Lanier
- High School: Lanier
Taxes and HOA Information
- Parcel Number: R7338398
- Tax Year: 2024
- Association Fee Includes: None
Virtual Tour
Parking
- Open Parking: No
Interior and Exterior Features
Interior Features
- Cooling: Ceiling Fan(s), Central Air
- Heating: Central
- Appliances: Dishwasher, Disposal, Microwave, Oven/Range (Combo), Refrigerator, Stainless Steel Appliance(s), Tankless Water Heater
- Basement: None
- Fireplace Features: Gas Log
- Flooring: Carpet, Hardwood
- Interior Features: Double Vanity, Roommate Plan, Walk-In Closet(s)
- Levels/Stories: Two
- Kitchen Features: Breakfast Area, Breakfast Bar, Kitchen Island, Walk-in Pantry
- Foundation: Slab
- Total Half Baths: 1
- Bathrooms Total Integer: 3
- Bathrooms Total Decimal: 2
Exterior Features
- Accessibility Features: Accessible Doors, Accessible Entrance
- Construction Materials: Concrete, Wood Siding
- Fencing: Back Yard
- Patio And Porch Features: Patio
- Roof Type: Composition
- Security Features: Smoke Detector(s)
- Laundry Features: Upper Level
- Pool Private: No
Property
Utilities
- Sewer: Public Sewer
- Utilities: Cable Available, Electricity Available, Natural Gas Available, Phone Available, Sewer Available, Underground Utilities, Water Available
- Water Source: Public
- Electric: 220 Volts
Property and Assessments
- Home Warranty: Yes
- Property Condition: Resale
Green Features
Lot Information
- Common Walls: No Common Walls
- Lot Features: Level
Multi Family
- Number of Units To Be Built: Square Feet
Rental
Rent Information
- Land Lease: Yes
Public Records for 5730 Arbor Green Circle
Tax Record
- 2024$6,268.00 ($522.33 / month)
Home Facts
- Beds4
- Baths2
- StoriesTwo
- Lot Size0.2600 Acres
- StyleSingle Family Residence
- Year Built2017
- APNR7338398
- CountyGwinnett
- Fireplaces1


