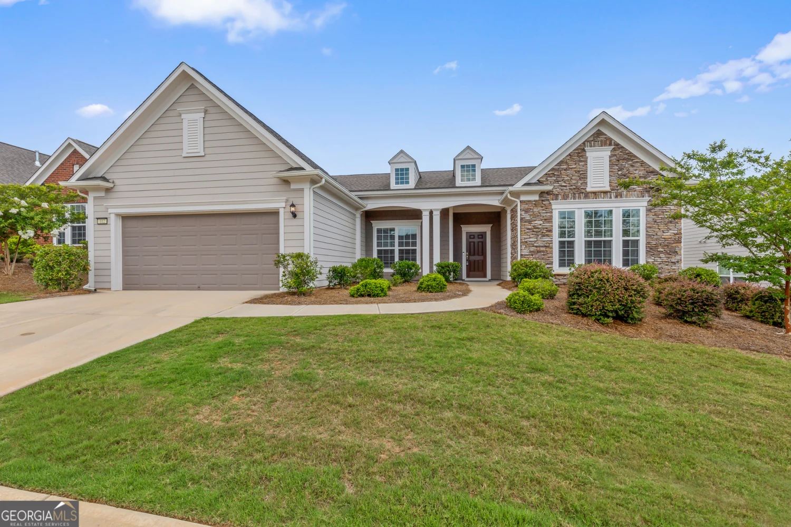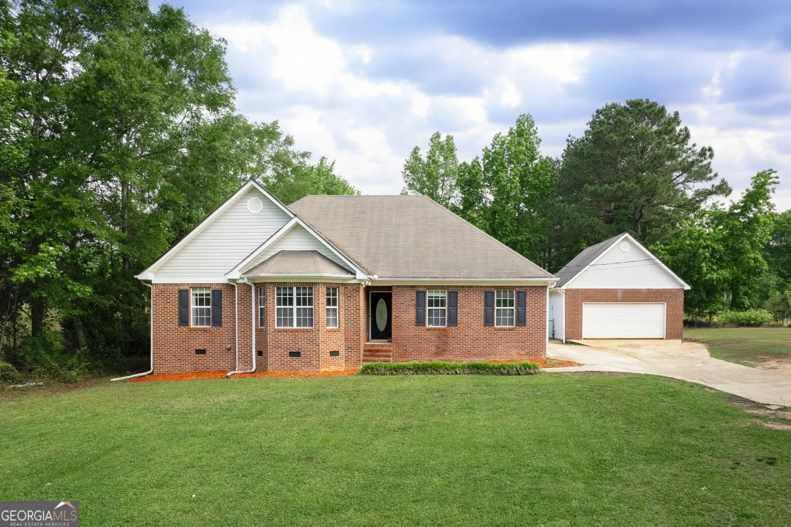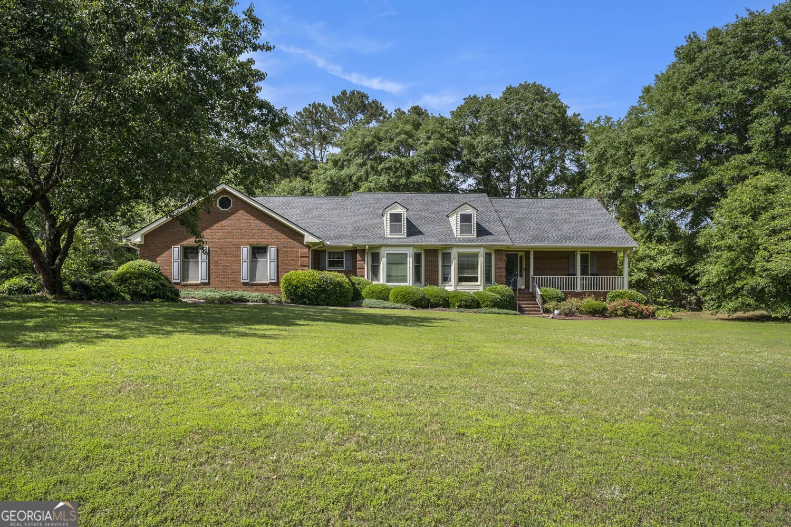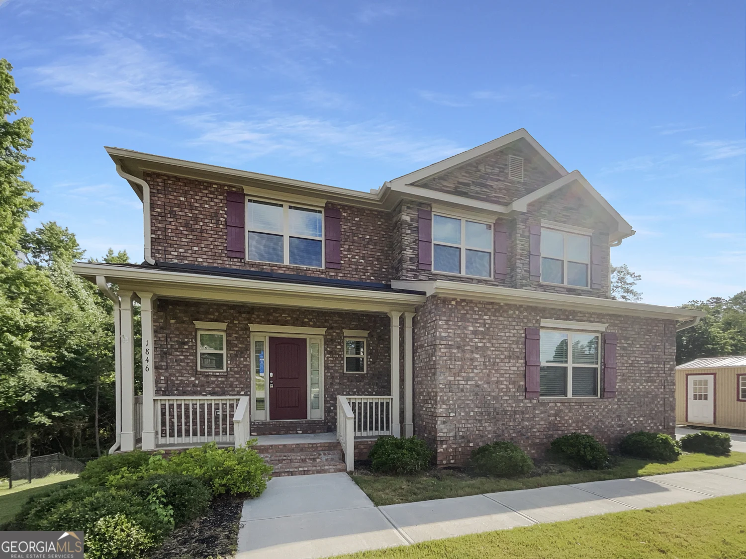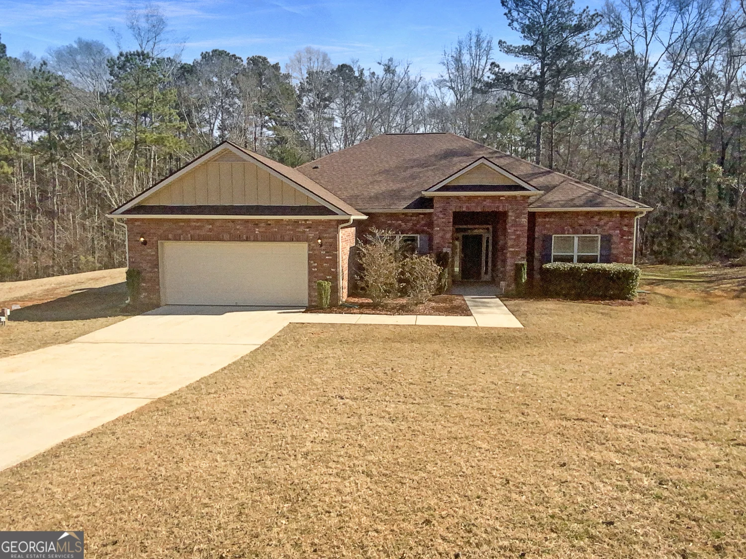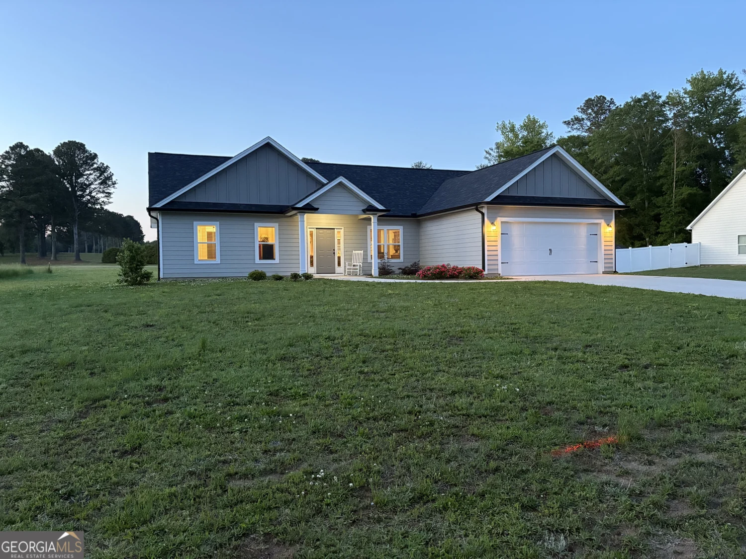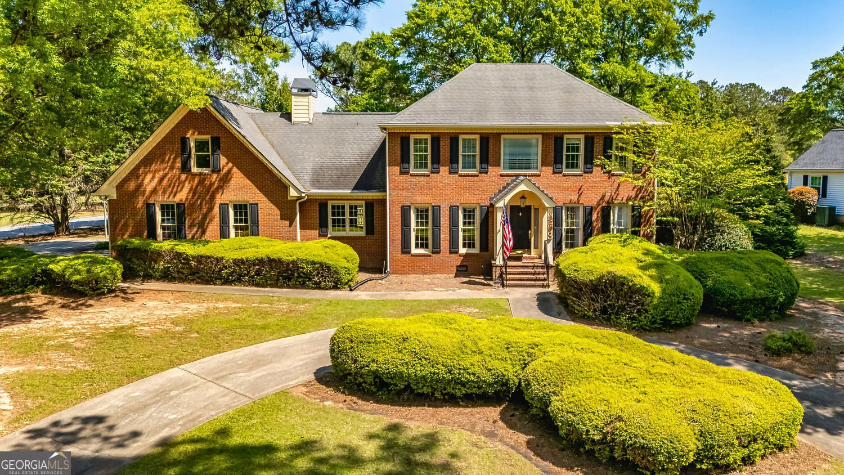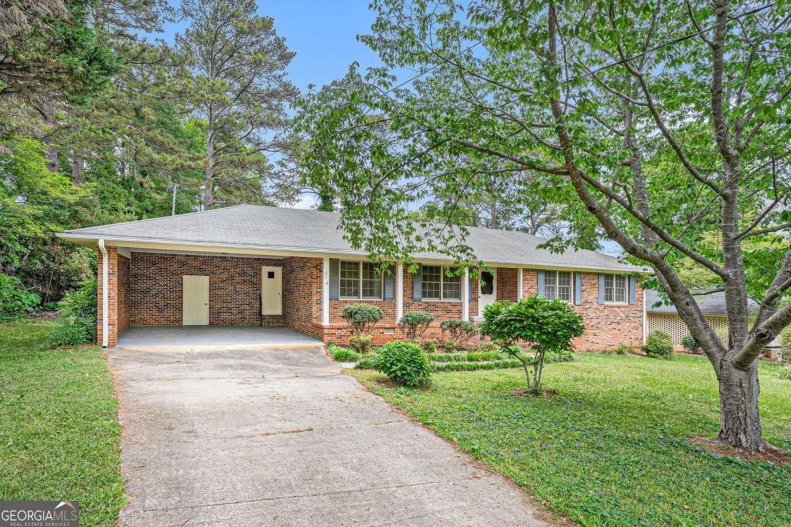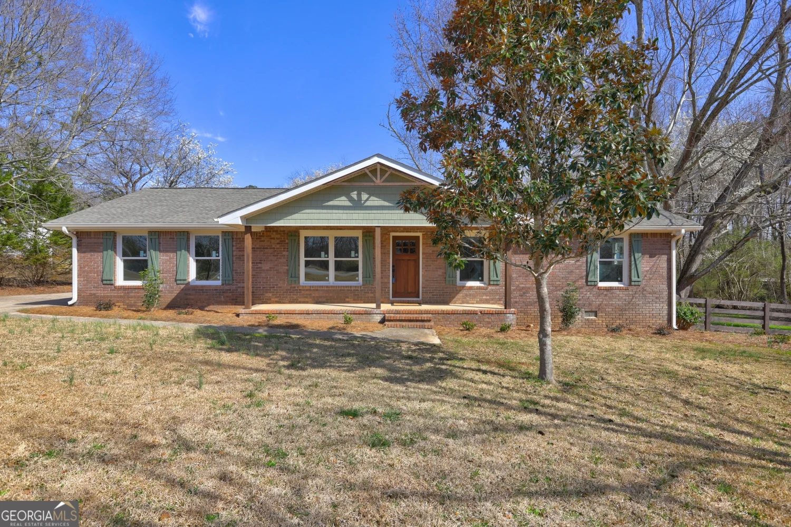1459 wesley driveGriffin, GA 30224
1459 wesley driveGriffin, GA 30224
Description
Welcome to your dream home in the highly sought-after Crescent area of Griffin! This beautifully maintained 3-bedroom, 2-bath residence offers the perfect blend of comfort, style, and functionality-with no HOA! Step inside to find a freshly painted interior that sets a bright and welcoming tone throughout the home. The spacious living area features a cozy gas fireplace, perfect for relaxing evenings, and the sun room provides a tranquil space to enjoy your morning coffee or unwind with a book. The kitchen is a chef's delight with a gas stove and plenty of cabinet space. Outside, enjoy your own private retreat with a built-in swimming pool, ideal for summer entertaining. The turnaround driveway offers convenience and ample parking for guests. Just minutes from shopping, dining, and healthcare facilities. Don't miss your opportunity to own this exceptional home in one of Griffin's most desirable neighborhoods!
Property Details for 1459 Wesley Drive
- Subdivision ComplexWesley Hills
- Architectural StyleBrick 4 Side
- Parking FeaturesAttached, Garage, Garage Door Opener, Guest
- Property AttachedNo
LISTING UPDATED:
- StatusActive
- MLS #10514527
- Days on Site14
- Taxes$3,602.36 / year
- MLS TypeResidential
- Year Built1966
- Lot Size0.63 Acres
- CountrySpalding
LISTING UPDATED:
- StatusActive
- MLS #10514527
- Days on Site14
- Taxes$3,602.36 / year
- MLS TypeResidential
- Year Built1966
- Lot Size0.63 Acres
- CountrySpalding
Building Information for 1459 Wesley Drive
- StoriesOne
- Year Built1966
- Lot Size0.6300 Acres
Payment Calculator
Term
Interest
Home Price
Down Payment
The Payment Calculator is for illustrative purposes only. Read More
Property Information for 1459 Wesley Drive
Summary
Location and General Information
- Community Features: None
- Directions: GPS Friendly
- Coordinates: 33.216476,-84.256952
School Information
- Elementary School: Crescent Road
- Middle School: Rehoboth Road
- High School: Spalding
Taxes and HOA Information
- Parcel Number: 043 05003
- Tax Year: 23
- Association Fee Includes: None
Virtual Tour
Parking
- Open Parking: No
Interior and Exterior Features
Interior Features
- Cooling: Central Air, Electric
- Heating: Central, Electric
- Appliances: Dishwasher, Dryer, Microwave, Oven/Range (Combo), Refrigerator, Washer
- Basement: None
- Fireplace Features: Living Room
- Flooring: Hardwood
- Interior Features: Double Vanity, Master On Main Level
- Levels/Stories: One
- Main Bedrooms: 3
- Bathrooms Total Integer: 2
- Main Full Baths: 2
- Bathrooms Total Decimal: 2
Exterior Features
- Construction Materials: Brick
- Roof Type: Composition
- Laundry Features: In Hall, Laundry Closet
- Pool Private: No
Property
Utilities
- Sewer: Public Sewer
- Utilities: Cable Available, Electricity Available, Water Available
- Water Source: Public
Property and Assessments
- Home Warranty: Yes
- Property Condition: Resale
Green Features
Lot Information
- Above Grade Finished Area: 2210
- Lot Features: Level
Multi Family
- Number of Units To Be Built: Square Feet
Rental
Rent Information
- Land Lease: Yes
Public Records for 1459 Wesley Drive
Tax Record
- 23$3,602.36 ($300.20 / month)
Home Facts
- Beds3
- Baths2
- Total Finished SqFt2,210 SqFt
- Above Grade Finished2,210 SqFt
- StoriesOne
- Lot Size0.6300 Acres
- StyleSingle Family Residence
- Year Built1966
- APN043 05003
- CountySpalding
- Fireplaces1


