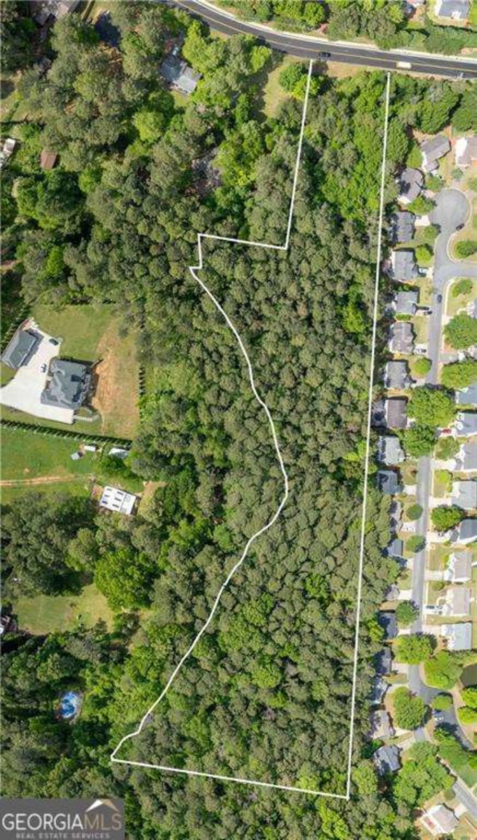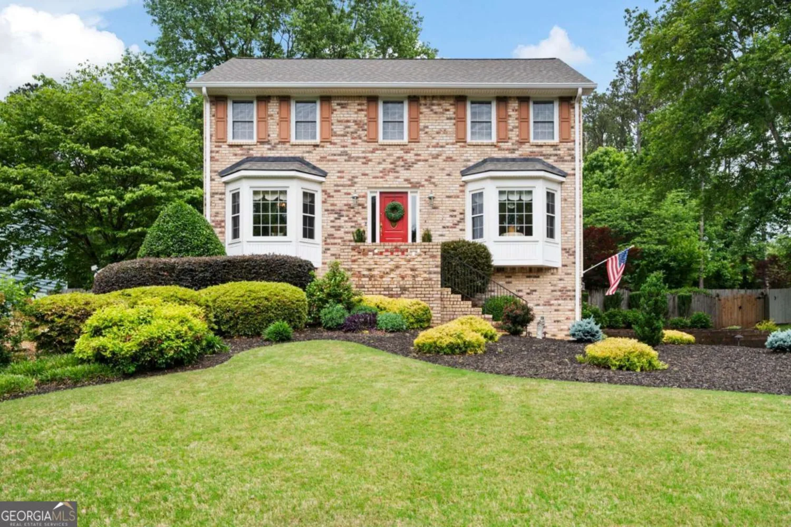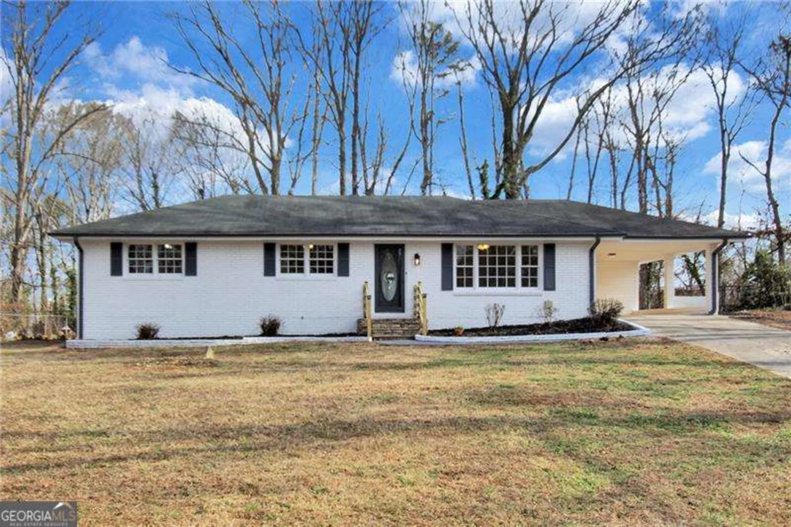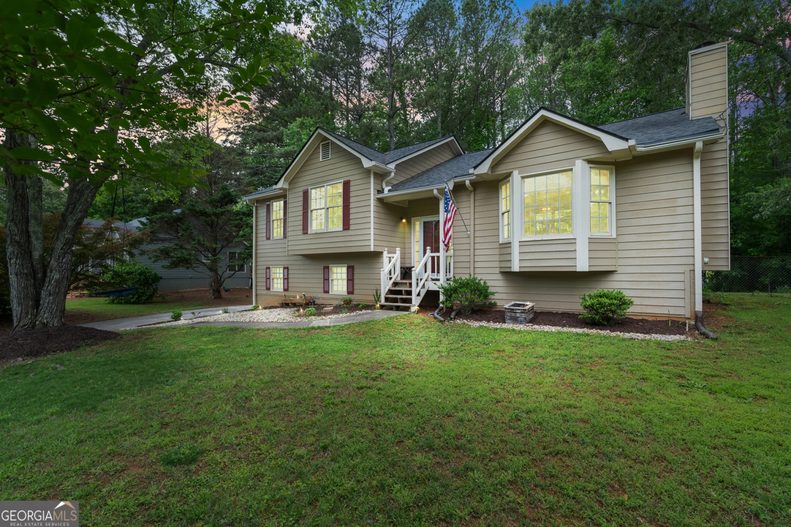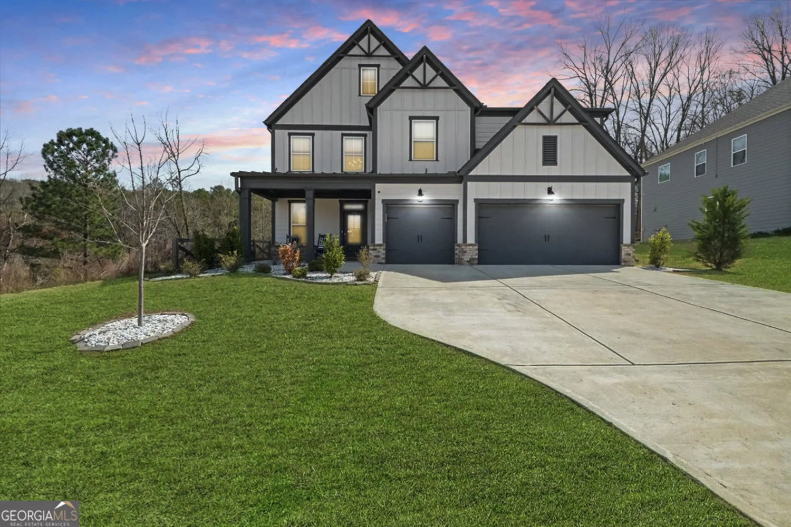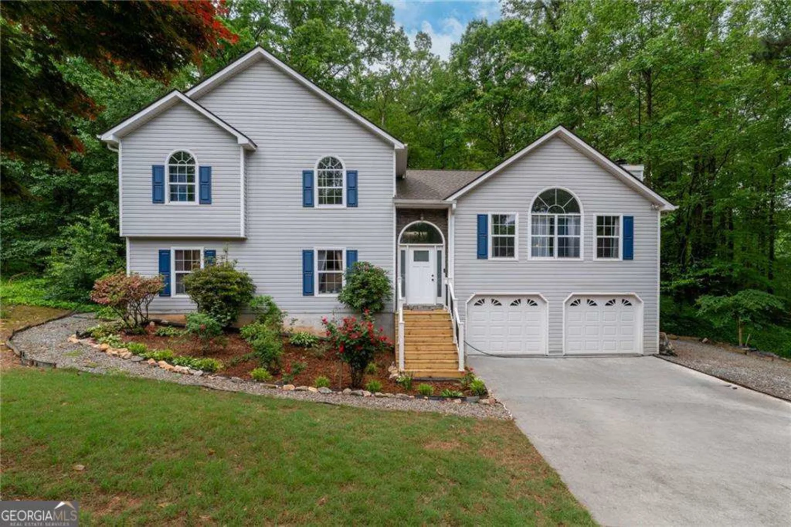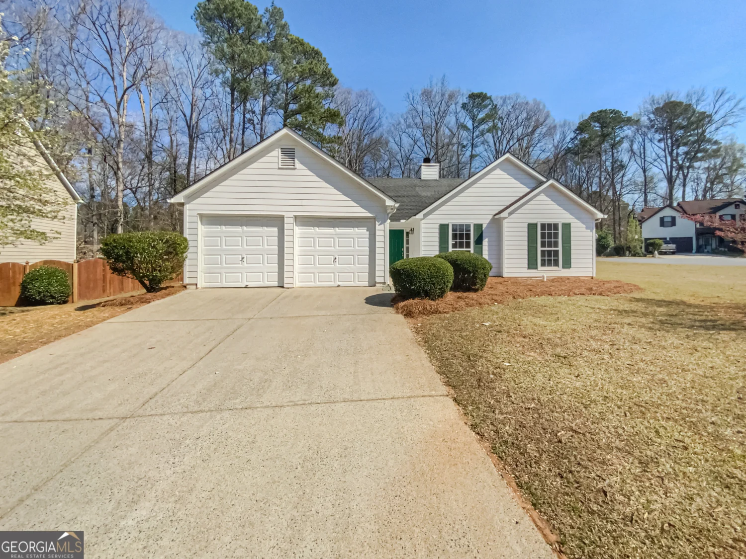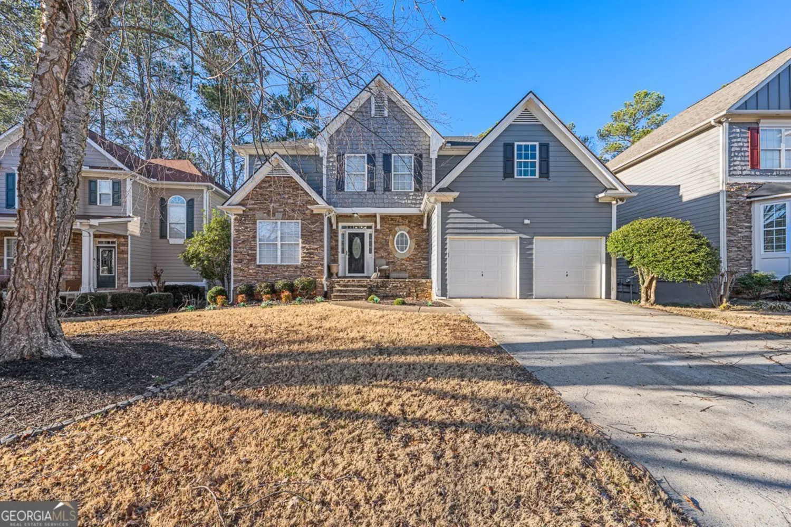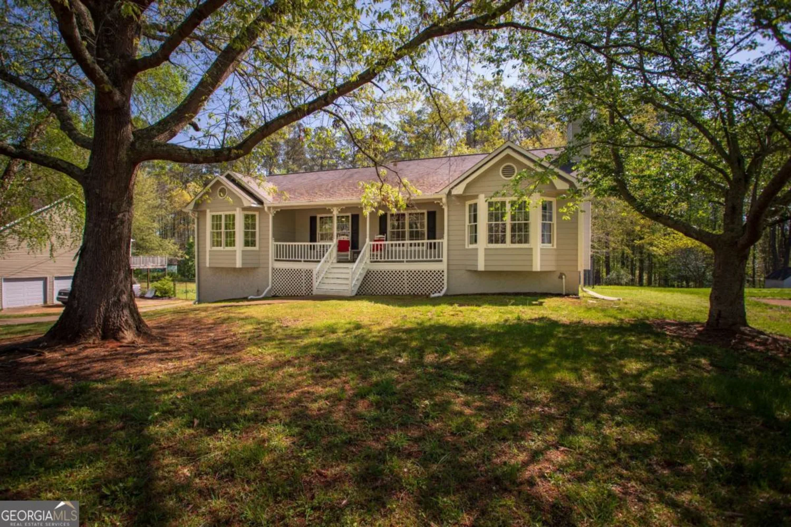1020 regency driveAcworth, GA 30102
1020 regency driveAcworth, GA 30102
Description
Light-Filled Ranch Near Lake Allatoona with Private Backyard Retreat | Welcome to 1020 Regency Drive-a thoughtfully updated 3-bedroom, 2-bath ranch in the heart of Acworth. Perfectly positioned just 2 miles from Lake Allatoona and within walking distance to Patriots Park, this home offers a fantastic blend of comfort, space, and outdoor enjoyment. Step inside and be greeted by soaring ceilings, abundant natural light, and a warm open floor plan ideal for both relaxing and entertaining. The designer kitchen features custom cabinetry, granite countertops, a tile backsplash, and stainless steel appliances-all centered around a functional layout that connects seamlessly to the living room and breakfast area. The sunroom/flex space is a standout, with vaulted white shiplap ceilings, skylights, and custom 9-foot wooden French doors-making it perfect as a second living area, playroom, or home office. The spacious primary suite is your personal retreat, complete with a tray ceiling, cozy sitting area, and spa-like bath featuring a dual vanity with rich marble counters, a soaking tub, and separate shower. Two additional bedrooms and a full bath complete the interior. Outdoor lovers, take note: the fully fenced backyard was expanded in 2023 to include an additional 4,000 sq ft-professionally landscaped with terraced areas, stone steps, and lush greenery. Enjoy two separate patio spaces, a charming pergola, and your own storage shed for tools, gear, or hobbies. It's the ideal space for gatherings, gardening, or simply enjoying a quiet evening under the stars. Additional Features Include: Formal dining room converted to private office with custom doors; Sunroom entry squared off with 9-foot custom doors for added privacy and style; Modern paint tones and updated fixtures throughout; Attached 2-car garage; and Prime location in a quiet, well-maintained community. This is not your typical ranch-1020 Regency Drive has been lovingly cared for and smartly upgraded to enhance comfort, function, and style. Come fall in love with this move-in ready gem, just a short drive to the lake, shopping, and great schools.
Property Details for 1020 Regency Drive
- Subdivision ComplexRegency Woods
- Architectural StyleContemporary, Ranch, Traditional
- Parking FeaturesAttached, Garage, Garage Door Opener, Kitchen Level
- Property AttachedYes
LISTING UPDATED:
- StatusActive
- MLS #10516425
- Days on Site0
- Taxes$4,784 / year
- HOA Fees$275 / month
- MLS TypeResidential
- Year Built1995
- Lot Size0.36 Acres
- CountryCherokee
LISTING UPDATED:
- StatusActive
- MLS #10516425
- Days on Site0
- Taxes$4,784 / year
- HOA Fees$275 / month
- MLS TypeResidential
- Year Built1995
- Lot Size0.36 Acres
- CountryCherokee
Building Information for 1020 Regency Drive
- StoriesOne
- Year Built1995
- Lot Size0.3580 Acres
Payment Calculator
Term
Interest
Home Price
Down Payment
The Payment Calculator is for illustrative purposes only. Read More
Property Information for 1020 Regency Drive
Summary
Location and General Information
- Community Features: None
- Directions: From I-75 North: Take Exit 278 for Glade Road toward Acworth. Turn left onto Glade Road SE. In about 1.5 miles, turn right onto Lake Acworth Drive (GA-92). Continue straight for 2 miles, then turn left onto Cowan Road. Turn right onto Regency Drive. Home will be on the left.
- Coordinates: 34.119086,-84.593732
School Information
- Elementary School: Boston
- Middle School: Booth
- High School: Etowah
Taxes and HOA Information
- Parcel Number: 21N11G 015
- Tax Year: 2024
- Association Fee Includes: Maintenance Grounds
- Tax Lot: 39
Virtual Tour
Parking
- Open Parking: No
Interior and Exterior Features
Interior Features
- Cooling: Ceiling Fan(s), Central Air
- Heating: Central, Natural Gas
- Appliances: Dishwasher, Disposal, Gas Water Heater, Microwave, Oven/Range (Combo), Refrigerator, Stainless Steel Appliance(s)
- Basement: None
- Fireplace Features: Gas Log
- Flooring: Carpet, Hardwood, Tile
- Interior Features: Double Vanity, High Ceilings, Master On Main Level, Separate Shower, Soaking Tub, Tile Bath, Tray Ceiling(s), Vaulted Ceiling(s), Walk-In Closet(s)
- Levels/Stories: One
- Window Features: Double Pane Windows
- Kitchen Features: Breakfast Area, Breakfast Bar, Pantry, Solid Surface Counters
- Foundation: Slab
- Main Bedrooms: 3
- Bathrooms Total Integer: 2
- Main Full Baths: 2
- Bathrooms Total Decimal: 2
Exterior Features
- Construction Materials: Stone, Synthetic Stucco
- Fencing: Back Yard, Fenced, Privacy, Wood
- Patio And Porch Features: Patio
- Roof Type: Composition
- Security Features: Carbon Monoxide Detector(s), Smoke Detector(s)
- Laundry Features: In Kitchen, Laundry Closet
- Pool Private: No
- Other Structures: Shed(s)
Property
Utilities
- Sewer: Public Sewer
- Utilities: Cable Available, Electricity Available, High Speed Internet, Natural Gas Available, Phone Available, Sewer Available, Sewer Connected, Underground Utilities, Water Available
- Water Source: Public
- Electric: 220 Volts
Property and Assessments
- Home Warranty: Yes
- Property Condition: Resale
Green Features
Lot Information
- Above Grade Finished Area: 2590
- Common Walls: No Common Walls
- Lot Features: Private
Multi Family
- Number of Units To Be Built: Square Feet
Rental
Rent Information
- Land Lease: Yes
Public Records for 1020 Regency Drive
Tax Record
- 2024$4,784.00 ($398.67 / month)
Home Facts
- Beds3
- Baths2
- Total Finished SqFt2,590 SqFt
- Above Grade Finished2,590 SqFt
- StoriesOne
- Lot Size0.3580 Acres
- StyleSingle Family Residence
- Year Built1995
- APN21N11G 015
- CountyCherokee
- Fireplaces1


